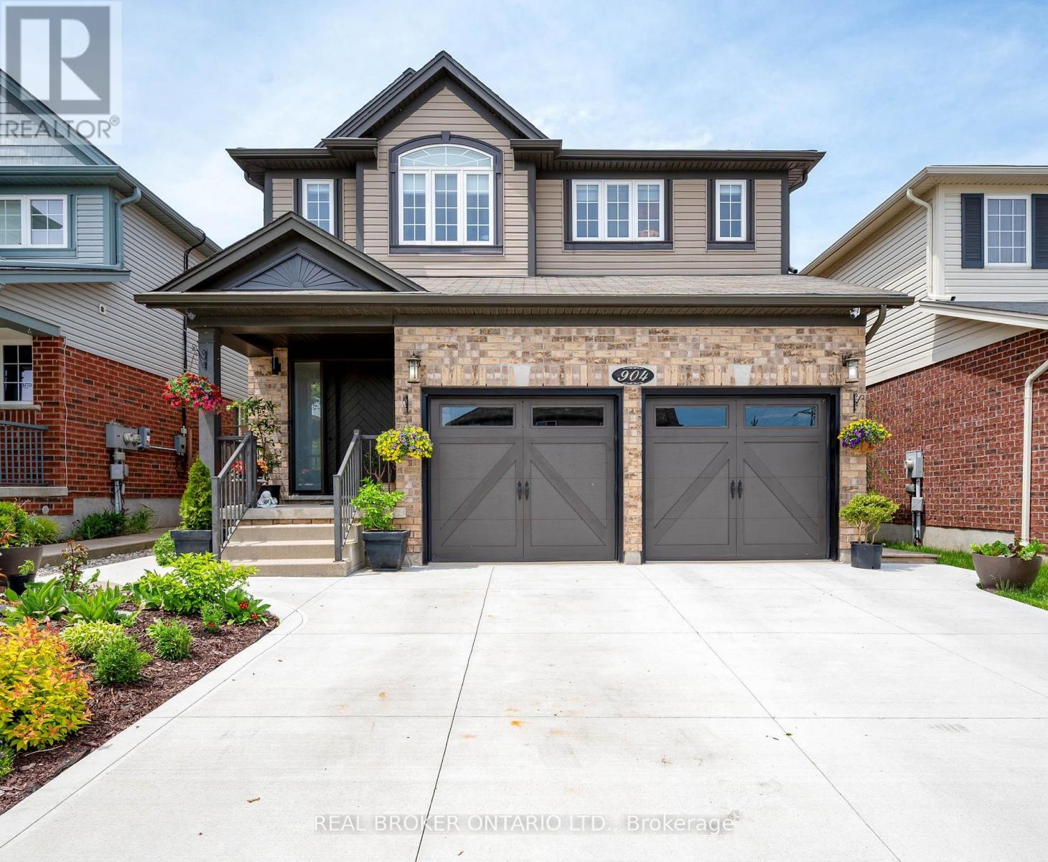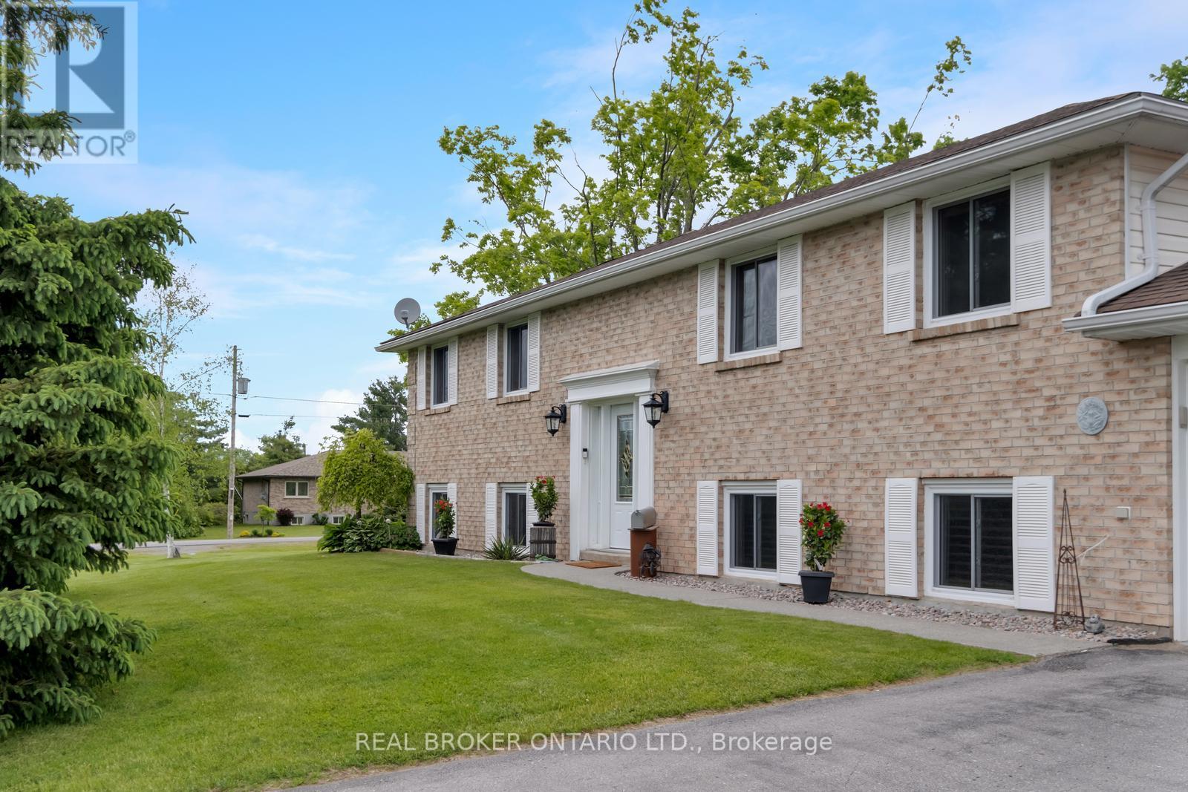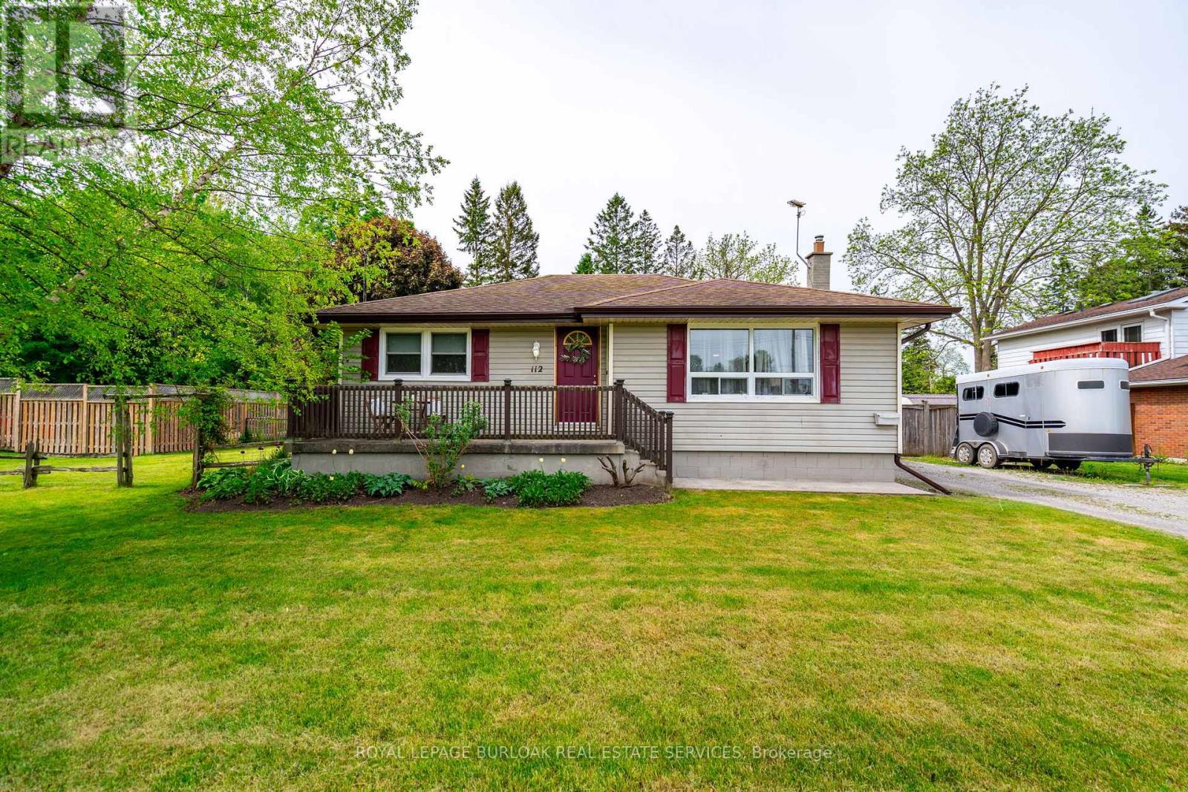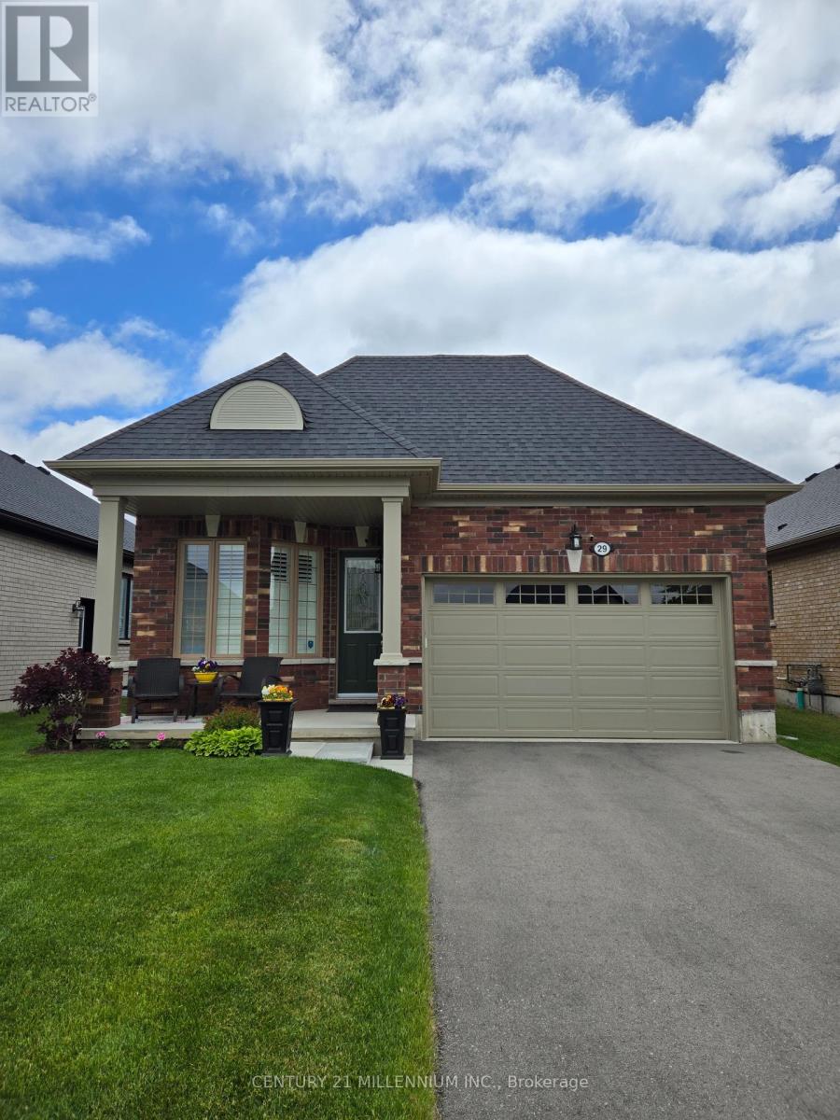24 Maude Lane
Guelph, Ontario
Welcome to 24 Maude Lane, a beautifully updated 3-bedroom, 3-bathroom home that blends modern style with everyday functionality. Located in a highly desirable neighborhood just steps from Guelph Lake Public School (French Immersion), local parks, and close to Highway 7, this home offers both comfort and convenience for todays busy families. Step inside and be impressed by the fresh, contemporary finishes throughout. The kitchen and all three bathrooms have been newly renovated with elegant quartz countertops, sleek cabinetry, and modern fixtures. The main and second floors boast brand-new light fixtures, plush carpet, and stunning luxury vinyl flooring on the entire upper level. A new washer and dryer on the main floor add everyday convenience, while the open-concept layout makes entertaining a breeze. Whether you're hosting friends or enjoying a quiet night in, every space has been thoughtfully updated for style and functionality. Outside, the private yard offers room to relax, play, or garden, and the location couldn't be better within walking distance to schools, parks, and just minutes to major routes for easy commuting. Don't miss your opportunity to own this move-in-ready gem in a fantastic community. Schedule your showing today! (id:59911)
The Weir Team
904 Magdalena Court
Kitchener, Ontario
Tucked away on a quiet, family-friendly court in the prestigious West Laurentian neighbourhood, 904 Magdalena Court is a showpiece of thoughtful design, quality craftsmanship, and stunning renovations. A double-wide concrete driveway, attached two-car garage, and custom fibreglass front door create an unforgettable first impression. Step inside to discover 9' ceilings, herringbone hardwood floors, custom-built-ins, and a well-organized entryway. The chef-inspired kitchen features navy and white two-tone cabinetry, large 9'x4' island, Cambria quartz counters, a statement farmhouse sink, and top-tier appliances at the centre of it all. The kitchen flows effortlessly into the dining room, where a double-sided fireplace connects to the living room, creating warmth and ambiance on both sides. Upstairs, four generously sized bedrooms provide plenty of space for a growing family. The primary suite is a peaceful retreat, complete with a private ensuite with a soaker tub. The fully finished basement is designed for entertaining, featuring an open-concept layout and a wet bar. Outside, the backyard is your private oasis, with a fully covered patio that makes outdoor living possible year-round. This is a rare opportunity to own a meticulously updated, move-in-ready home in one of Kitcheners most desirable communities, close to top-rated schools, parks, shopping, and all the amenities that make family life more enjoyable. (id:59911)
Real Broker Ontario Ltd.
1743 Barton Drive
Selwyn, Ontario
Tucked moments from the heart of Buckhorn, this beautifully maintained raised bungalow offers a peaceful setting with the perfect balance of nature and modern comfort. Set on a private, treed lot, the home features three bright bedrooms on the main floor, two full bathrooms, and gleaming hardwood floors throughout. Large, updated windows fill the home with natural light and frame picturesque views of the surrounding landscape.The finished lower level adds flexible living space with a cozy family room, propane fireplace and an additional bedroom which is ideal for overnight guests, a home office, or a quiet retreat. Enjoy deeded access to Buckhorn Lake with your own private dock on the Trent-Severn Waterway. This home is perfect for sunny days on the boat, lazy afternoons, and unforgettable nights around a campfire.Only two hours from the GTA, this property offers an ideal year-round home in the heart of the Kawarthas. (id:59911)
Real Broker Ontario Ltd.
71 Spicer Street
Centre Wellington, Ontario
Be the VERY FIRST to call this stunning, BRAND NEW, NEVER LIVED IN 4-bedroom, 3-bathroom home in a vibrant Fergus neighborhood. Upgraded with Elevation B (valued at $40,000) and features a 200 AMP electrical panel ideal for future legal basement, EV charger, and dual appliances. Bright, open-concept main floor with large windows. Upstairs includes a spacious primary suite with an ensuite and walk-in closet, plus a convenient second-floor laundry. Unfinished basement includes 3-piece bathroom rough-in, ready to customize. Located near hospitals, schools, parks, and amenities, just 30 minutes from major cities. Don't miss this opportunity! (id:59911)
RE/MAX Metropolis Realty
51 Wenger Road W
Woolwich, Ontario
Welcome to a beautifully crafted 3-bedroom family home that seamlessly combines modern elegance with everyday comfort. Located in the tranquil Hopewell Crossing community, this move-in-ready gem offers convenient access to Kitchener-Waterloo, Cambridge, and Guelph, placing shopping, dining, and entertainment just minutes away. Step into a light-filled, open-concept main floor welcomes you with grand kitchen that is designed with both elegance and function in mind, featuring stainless steel appliances, a gas range, quartz countertops and soft-close cabinetry. while the oversized island offers the perfect spot for casual meals or entertaining. Family room offers18-foot ceiling height, upgraded 8-foot doors, and a seamless blend of engineered hardwood and tile flooring. Just off the family room, the patio door leads to backyard with a covered deck. Main level also offers, the spacious primary Master bedroom with in-suite walk-in closets and 3pc Washroom. Two additional bedrooms and decent size loft, bath with a tub/shower combo complete the upper level. With high-end finishes and thoughtful design throughout, this home offers the perfect balance of comfort, style, and practicality. (id:59911)
RE/MAX Realty Services Inc.
7 - 20 Forrest Avenue W
Wilmot, Ontario
Desirable freehold end unit in charming New Hamburg with 29'x284' lot backing on the Nith River. This terrific, well maintained townhome offers serene living surrounded by greenspace and is perfect for either a downsizer, or a first time buyer. As you enter the home, you'll be greeted by loads of natural light an open kitchen/ dining area and sliding door to your deck. Enjoy a cup of morning coffee in peace without any rear neighbours. The second floor offers a Primary bedroom with ensuite , 2 good sized bedrooms , plus a 4 piece bathroom. Enjoy the close proximity to all amenities. Lower level includes laundry and ample storage areas; Updated Furnace (2025), Central Air, Water Softener, Rev Osmosis and 5 appliances included; Condo Fee includes Common Area & Private Roadway Maintenance (id:59911)
RE/MAX Twin City Realty Inc.
7 Wheeler Drive
Cambridge, Ontario
Welcome to 7 Wheeler DRIVE! This ATTRACTIVE, WELL MAINTAINED, DETACHED home is in a very DESIRABLE NEIGHBOURHOOD in EAST GALT. You're greeted with lovely curb appeal as you pull up. Notice the attached garage and double wide driveway which easily allows parking for 3 or 4 vehicles. Step inside and immediately realize the pride of ownership on display. This layout will check all your boxes. Notice the separate front room as you enter. This was used by the current owner for a home-based business. Other uses could be a hobby room, play room, office, main floor bedroom, media room, and more. The main floor also includes an inviting kitchen, a separate dining room, spacious living room, and convenient powder room. The extra-large, fully fenced rear yard can be accessed through the sliding doors in the living room. The full-width, wrap-around, composite deck provides plenty of space for entertaining, while enjoying the serenity of the peaceful, private sanctuary. A yard this size is rare in this neighbourhood. Don't miss the hot tub, pond, gazebo, and practical shed. Back inside, we move up to the 2nd level, where you'll find a generous primary bedroom which enjoys an updated ensuite bathroom and considerable walk-in closet. Two more comfortable bedrooms and another 4-piece bathroom complete this level. Moving downstairs, check out the enormous recreation room. There is plenty of space for a bar area, games area, and theatre to watch TV/Movies or listen to music. This is definitely a cool space to hang out with family and friends. A rough-in for another bathroom, cold cellar, and laundry/utility room complete this level. Updates include: Roof, All Windows, Kitchen, Bathrooms, Flooring, plus much more. This home is central to EVERYTHING YOU NEED...minutes to great schools, shopping, parks, river trails, HIGHWAY ACCESS & more!!! TAKE ADVANTAGE OF THIS OPPORTUNITY AND BOOK YOUR SHOWING TODAY! (id:59911)
Red And White Realty Inc.
3 - 30 Green Valley Drive
Kitchener, Ontario
Nestled in the highly sought-after Village on the Green complex in Kitchener! This beautifully maintained townhome offers over 2,000 sq/ft of above-grade living space and backs directly onto lush greenery and Schneiders Creek, providing a peaceful and private natural setting right in your own backyard. Boasting 3 spacious bedrooms and 2.5 bathrooms, this home has been designed for comfortable family living. The main floor features a bright and functional layout with generous principal rooms, perfect for relaxing or entertaining. Large windows offer spectacular views of mature trees and tranquil green space, bringing the outdoors in while maintaining your privacy. The eat-in kitchen provides ample cabinetry and counter space, and flows easily into the formal dining and living areas, ideal for both everyday living and special gatherings. Upstairs, the oversized primary bedroom includes double closets and a private ensuite bath. Two additional well-sized bedrooms and a full bathroom offer space for family, guests, or a home office. The lower level includes direct access to the garage and plenty of storage potential. Step outside to enjoy your own slice of serenitythis home backs onto mature trees and the gentle flow of Schneiders Creek, creating a tranquil backdrop to your daily routine. Whether its your morning coffee or an evening unwind, this private natural space makes every day feel like a retreat. With family-friendly atmosphere, low-traffic streets, and peaceful surroundings. Residents enjoy access to a heated outdoor pool, and the location is minutes from the 401, Conestoga College, shopping, golf courses, walking trails, and more. Dont miss this rare opportunity to own a spacious home in a well-managed, amenity-rich complex surrounded by nature yet close to everything. This is the perfect blend of comfort, convenience, and community. (id:59911)
Real Broker Ontario Ltd.
9488 Wellington Road 124
Erin, Ontario
Updated 3-Bedroom Home with Privacy and Charm in Erin, ON! Nestled on a spacious third of an acre just beyond the heart of Erin, this delightful one-and-a-half-storey home combines peaceful living with everyday convenience. With protected conservation land right behind, you'll be treated to stunning, unobstructed views and lasting privacy in your own backyard retreat. Inside, you'll find 3 spacious bedrooms and 2 bathrooms, including an ensuite off the primary bedroom. The entire home has been fully renovated and freshly painted, with a newly updated kitchen and bathrooms that combine modern style with everyday comfort. Over the past 6 years, the windows have been replaced, and new exterior siding has been added. Plus, a brand-new roof in 2025 adds a refreshed look and improved energy efficiency. Outside, the property truly shines. The detached, heated, and insulated 2-car garage/shop offers 11 ceilings, making it perfect for vehicles, projects, or even the possibility of installing a car lift. This garage provides an exceptional level of functionality not often found in this price range. The large paved driveway can accommodate multiple cars, work vehicles, or even a transport truck and trailer. The expansive backyard features a large deck, a cabana, and a hot tubideal for relaxing or entertaining guests. There's also plenty of space to expand and create your dream outdoor retreat. This charming retreat is only 30 minutes from the 401 and the Greater Toronto Area (GTA), striking the ideal balance between seclusion and convenience. Families will appreciate the nearby schools, all just a short drive away. This property offers exceptional value with the combination of a beautifully updated home, a spacious detached garage/shop, and a private settingan opportunity you wont find elsewhere! (id:59911)
Real Broker Ontario Ltd.
6984 Highway 62
Belleville, Ontario
Experience an elevated lifestyle in this exquisite and beautifully remodelled century home. Enjoy your privacy while being close to town. Located on a 2.5 acre lot and only 2 km North of highway 401 on Highway 62 in Belleville. Minutes to, amenities, shopping etc. Work from home in a setting that has country charm with the perks of city life. Premium finishes include hardwood floors throughout, high ceilings, granite countertops, large kitchen island with live edge and more. Massive outbuildings can accommodate a garage, workshop, or office. Loads of storage for you equipment, tools, cars, boats and all your toys. A unique property beyond comparison that must be seen to truly appreciate. Extensive list of upgrades available. BUYER TO DO THEIR OWN DUE DILIGENCE REGARDING ZONING AND CONSTRUCTION if buyer is considering changing current use. (id:59911)
Royal LePage Terrequity Realty
112 Anderson Avenue
Haldimand, Ontario
Welcome to 112 Anderson Ave where charm meets convenience! This beautifully updated bungalow is full of surprises, offering 1,298 sq. ft. of stylish living space on the main floor, 1+2 bedrooms + a main floor den, and all the cozy, country vibes just 2 minutes from Sobeys, Home Hardware, and other town amenities! Situated on a mature 104 x 150 lot, you'll love the peaceful setting that feels like you're tucked away in the country, yet everything you need is right around the corner. Step inside to a bright, open-concept layout featuring a chic, country kitchen with loads of cabinetry, quartz counters and a peninsula that's perfect for casual dining or entertaining. The kitchen flows effortlessly into the dining and living areas, all lined with windows that flood the space with natural light. The main floor offers a generous primary bedroom, a spacious 4-piece bath with in-suite laundry, and a versatile den that could easily become a bedroom or home office. And don't miss the bonus 4-season sunroom that spans the width of the house ideal for morning coffee or extra living space year-round, with patio doors leading to the rear deck. Downstairs, the fully finished basement adds rustic charm with trendy pine accents, a cozy gas fireplace, luxury vinyl plank flooring, and a large rec room that's perfect for hosting family and friends. You'll also find two spacious bedrooms, giving this home plenty of room to grow. Outside, enjoy a cute front porch, beautiful landscaping, and plenty of space to play or garden. Whether you're a first-time buyer, downsizer, young family, or commuter, this home checks all the boxes and at a price that's hard to beat. Country calm. City close. Come see for yourself! (id:59911)
Royal LePage Burloak Real Estate Services
29 Seaton Crescent
Tillsonburg, Ontario
Pride Of Ownership!!! This Spotless And Meticulously Designed All Brick Detached Bungalow Has Lots Of Modern Upgrades You Don't Want To Miss! As You Enter The Home, You'll Be Amazed With The High Soft Ceiling, Updated Crown Moulding, Dark Rich Hardwood Floors Throughout, Luxurious California Shutters (With Warranty), Updated Light Fixtures, Updated 6 Inch Trims And So Much More. With Just Over 2,100 Square Feet Of Living Space (1,431 Main Floor Plus About 700 Basement), This Home Is A Perfect Blend Of Style And Comfort That Feels Spacious And Inviting. The Stunning Kitchen Is A Chefs Dream, Featuring Huge Quartz Countertops, Stainless Steel Appliances With Backsplash, Undermount Lighting, Double Sink And Kitchen Island That Adds Both Elegance And Functionality. Although All Bedrooms Are Extra Large, The Master's Bedroom Boasts With A Walk-In Closet And A Luxurious En-suite Bathroom With Double Sink And Elegant Double Mirror Cabinets Providing The Perfect Retreat. Enjoy Luxury Of Life In The Finished Basement That Offers Even More Living Space, Complete With An Additional Bedroom, A Full Washroom, And A Large Recreation Room With A Very Comfortable Feel Of The Carpet Perfect For Entertaining Or A Private Guest Suite. Located In A Desirable Neighborhood, This Home Has A Gorgeous Curb Appeal, Double Car Garage, Park 6, With No Side Walk, Direct Access From Garage To The House, Side Entrance To The Garage, Beautiful And Fully Fenced Backyard With Huge Garden Shed & Still Under Tarion Warranty! A Must-See! Don't Miss Your Chance To Own This Beautifully Upgraded Detached Bungalow. (id:59911)
Century 21 Millennium Inc.











