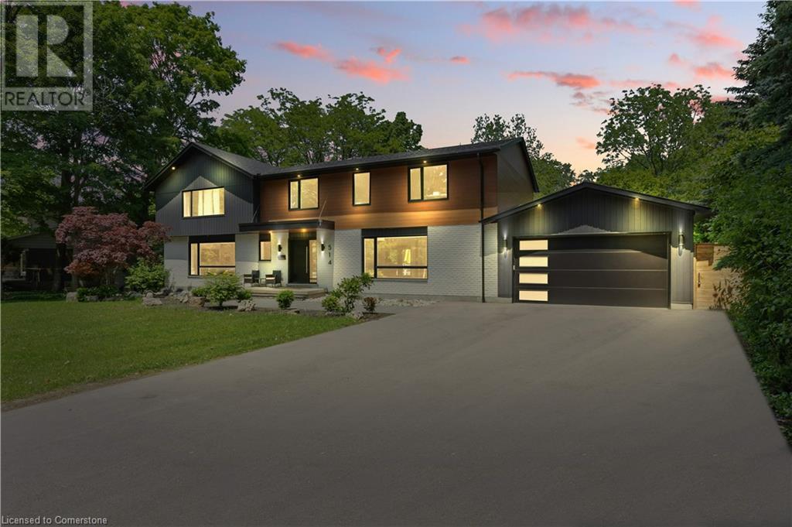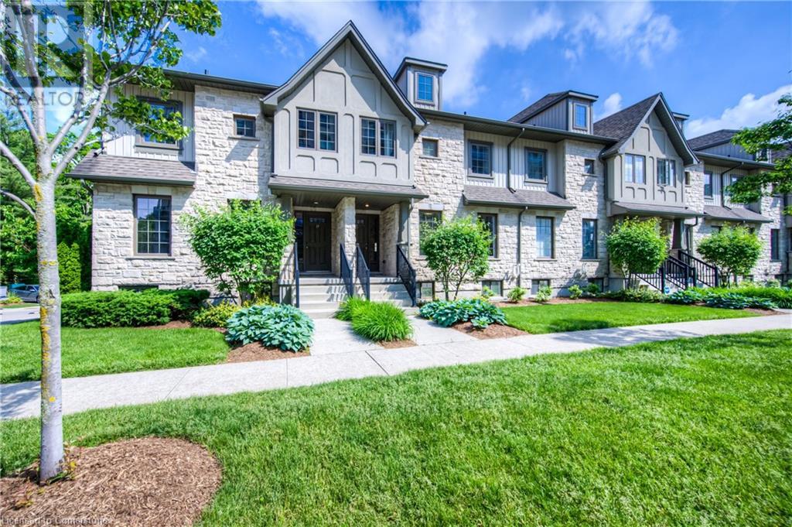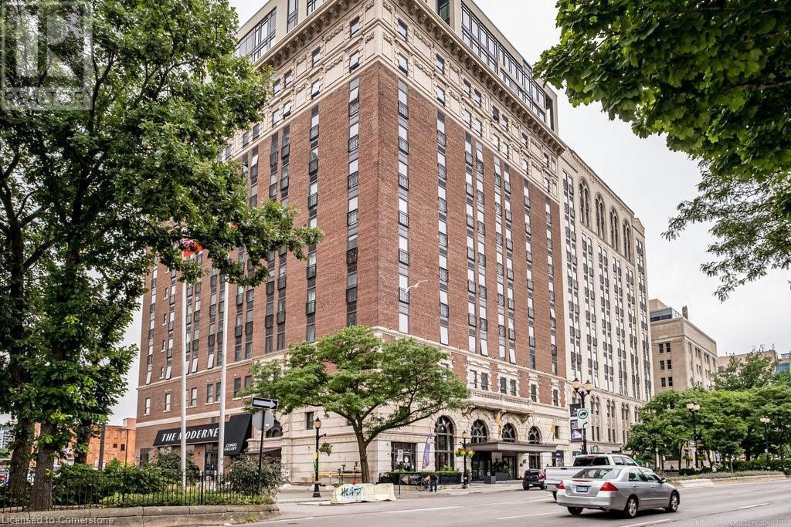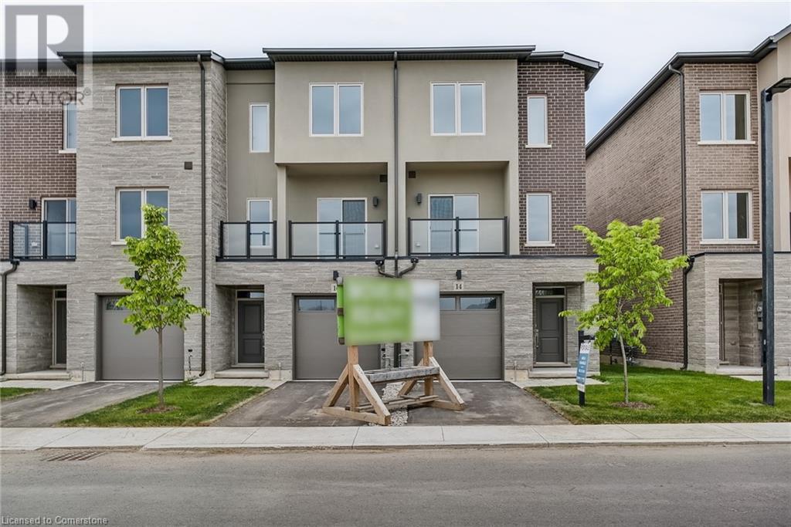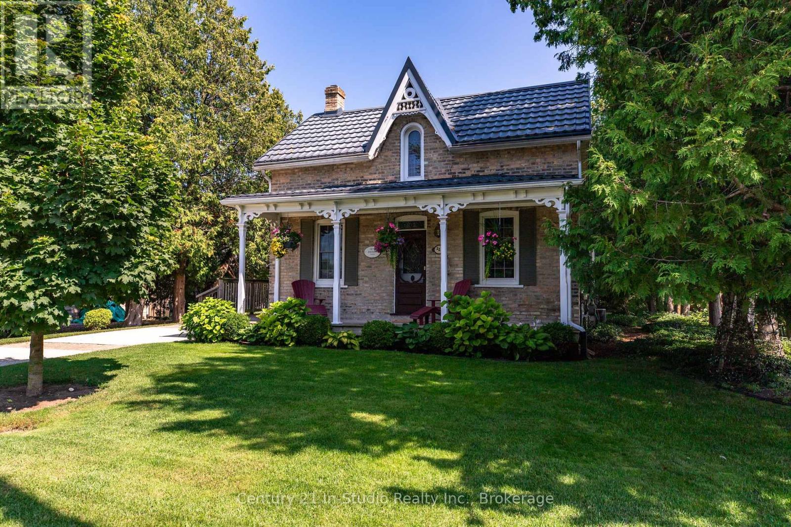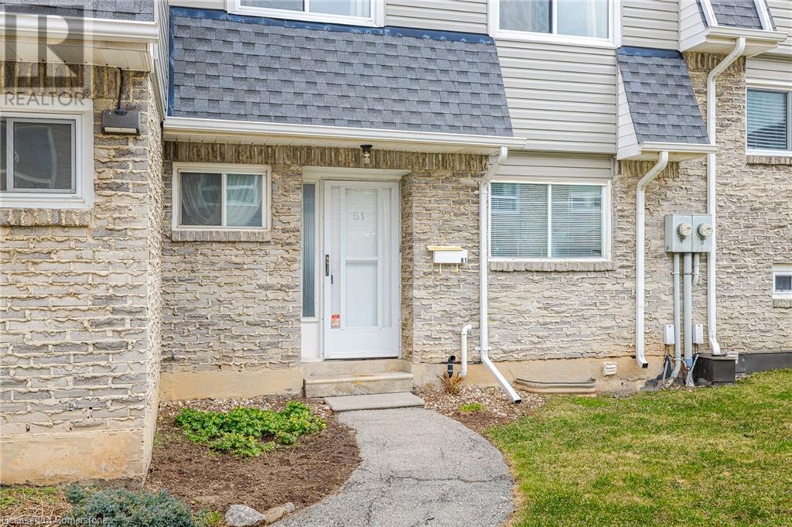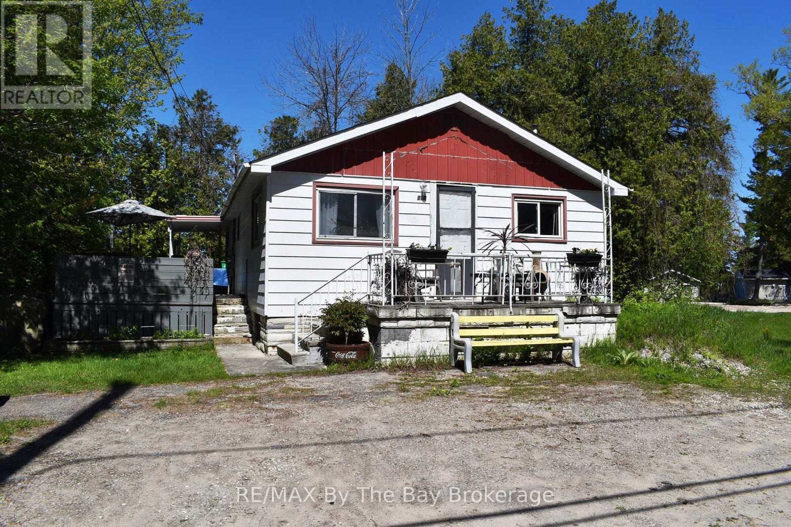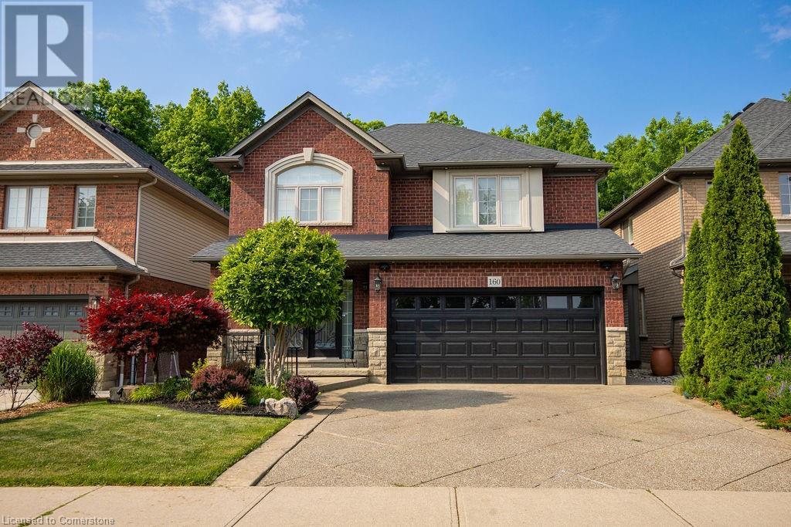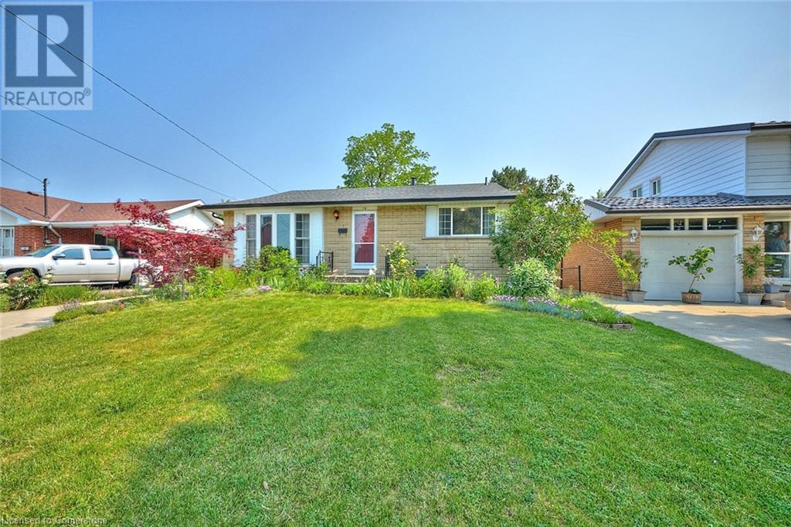514 Oxbow Road
Waterloo, Ontario
Modern updated executive home on a court location in Colonial Acres. There is plenty of room to spread out, with it's five bedrooms, main floor office and five bathrooms. The main level is carpet free and features a beautiful floating staircase. The custom kitchen features a walk-in pantry and an island with seating. The bright living room features a built-in fireplace and large windows. The dining area also features another built-in fireplace and a handy walkout to the deck for barbequing. Two of the five bedrooms feature en-suite washrooms. The primary bedroom boasts vaulted ceilings and a walk-in closet with built in organization. Prepare to be impressed by the 6-piece en-suite with it's walkthrough shower, heated tiled floors and soaker tub. The finished lower level features a bar, wine cellar, gym and recreation room that walks out to the rear yard. This backyard is designed for entertainment with it's 40 x 20' pool, fenced yard and plenty of room for backyard sports! (id:59911)
RE/MAX Twin City Realty Inc. Brokerage-2
635 Saginaw Parkway Unit# 18
Cambridge, Ontario
Introducing the Lily Model, an executive townhome in the sought-after Saginaw Woods community that perfectly blends style, space, and convenience. Offering over 2,200 sq.ft of beautifully finished living space with bullnose corners throughout, this meticulously maintained home features 3 spacious bedrooms, including a primary suite with a large walk-in closet and private ensuite, along with 3 full bathrooms and a powder room. The upgraded kitchen boasts quartz countertops, an extended island, and high-end finishes, flowing into an open-concept living and dining area with a flexible flex space currently used as an office. A professionally finished basement adds even more versatility, whether you need a rec room, guest suite, or home gym. Step outside to your private terrace with a natural gas BBQ hookup. Ideal for relaxing or entertaining. With dual entry from both the garage/driveway and Saginaw Parkway, and located minutes from Hwy 401, top-rated schools, shopping, and dining, this home truly checks all the boxes. (id:59911)
RE/MAX Twin City Realty Inc. Brokerage-2
137 Brown Street
Port Dover, Ontario
Stunning freehold townhouse with breathtaking views of Lake Erie! This 6 year old spacious 3 bedroom 3 bathroom unit is situated on a quiet dead end street along the North shore of Lake Erie with obvious pride of ownership. Outside features a double wide driveway leading to an oversized garage. Recent landscaping upgrades include a front and and backyard makeover with a patio and natural gas line for a BBQ. Inside features luxury vinyl plank flooring with oversized staircases (carpet stair runners installed 2025) and interior access to the oversized garage. The kitchen and dining area are open concept with plenty of leathered granite counter space thanks to a perfectly positioned island. Additional upgrades in the kitchen include the installation of backsplash and microwave in 2022. A walkout from the dining area provides easy access to the backyard that also provides an abundance of natural light and visuals of the greenspace to the rear of the property. Upstairs boasts a large primary bedroom offering elevated visuals of Lake Erie, full ensuite bathroom and a spacious walk-in closet. An additional two bedrooms upstairs, full bathroom and laundry room upstairs (washer 2023) adds to the options and convenience of the layout of this unit. The recently finished basement in 2023 provides additional 426 finished sq/ft on top of the 2049 above grade sq/ft and can be used as a rec room, office space, additional storage or whatever your heart desires! A tankless water heater, sump pump and other utilities are conveniently situated to maximize functional space of the basement. With proximity to greenspace, the marina and downtown this is a wonderful unit that you must see! (id:59911)
Royal LePage Crown Realty Services
2073 Friendly Boulevard
Belwood, Ontario
Excellent opportunity to be in the seasonal area of Maple Leaf Acres in a fully furnished 940 sq ft home. This two bedroom, one bath, large Northlander model with addition, is open concept and provides lots of space for the family. Generous living room, eat in kitchen, large foyer, four piece bath, and 2 walk outs to a gorgeous landscaped, partially fenced yard with a massive entertaining gazebo, inviting firepit and 10x11 storage shed. You will love this outside space, very private, beautifully cared for and manicured. Maple Leaf Acres community was voted one of Canada's best family campgrounds. Located in Phase 2, you have full access May 1 to Oct 31 plus year round weekends. The community offers Lake access with a boat launch and beach, two pools (indoor and outdoor), hot tubs, playground, community centre, laundry, and so many excellent family activities. Quick closing available, for this turnkey holiday home. Comes almost fully furnished. Maintenance Fees: $242.40 per month (id:59911)
RE/MAX Real Estate Centre Inc
112 King Street E Unit# 410
Hamilton, Ontario
The Royal Connaught is a wonderful mixture of modern amenities and old school pizazz. This Studio apartment brings the term Open Concept to a new level with 629 square feet of open space and no dividing walls and murphy bed. The California shutters compliment the floor to ceiling windows and bring in an abundance of natural light. You can access the seldom offered terrace from your living space and enjoy the fresh air and sunlight Hamilton has to offer. The unit comes with an underground parking space and a locker. From the Royal Connaught you have easy access to many of the features of Downtown Hamilton including shopping, restaurants, Gore Park, Bay Front Park, hiking trails. (id:59911)
Keller Williams Edge Realty
14 Clear Valley Lane
Mount Hope, Ontario
Welcome to this contemporary end unit townhome that combines polished designer finishes with clean lines, open concept floor plan and provides you with exceptional value w/the best price per square foot. This spacious beautifully designed home offers the perfect balance of style & comfort. Located in Mount Hope where country charm meets big city convenience, this home features large windows, chef’s kitchen w/large island, quartz countertops throughout, high ceilings, 3 bedrooms, 4 bathrooms, brick, stone, stucco exteriors & over 2,000 sq.ft of above grade living space. The primary suite is your private retreat, w/ luxurious ensuite featuring tiled shower w/glass shower enclosure. Built w/ superior construction methods that far surpass building code standards, this home features impressive concrete barriers with the use of block wall partitions separating neighbour to neighbour. A rarity in the townhomes construction industry! This greatly increases the sound barrier & fire safety rating, enhancing privacy, security, thermal & acoustics performance. This home is just right for your everyday living with indoor & outdoor space to entertain, relax and play where you can enjoy functional & stylish features & finishes throughout. It is the perfect blend of style and convenience, just minutes away from shops, restaurants, public transit, schools, parks, trails, and highway accesses. For a Limited Time Only! Get your property taxes paid for 3 years from the Builder. (A value of up to $15,000, paid as a rebate on closing). (id:59911)
RE/MAX Escarpment Realty Inc.
220 Belcher Lane
Saugeen Shores, Ontario
Historic Ontario Farmhouse lovingly maintained after being moved to this location and sat on a foundation in 2004. Enjoy the kitchen dining room with airtight woodstove in the replica brick fireplace. Front living room plus library with built-in bookshelves. 2 bedrooms and a full bath upstairs. Stained glass window above the covered front porch. The single storey rear addition has a spa inspired 3 piece bath with large walk-in shower. You will appreciate the laundry space with folding cupboard, the large walk-in pantry and rear office or crafting space. This historical home is a real charmer! Step outside! The historical front porch walks around to the covered rear patio! Natural gas furnace in 2024 with central air. ***The separate 'Studio' built in 2012 boasts 680 sq. ft. of open living with a kitchenette. The 3 piece bathroom with incredible walk-in shower leads to the Finnish wood burning Sauna. Separate bedroom. Sauna and bedroom have doors leading to the southern deck. Your private oasis! Mini split heat pump for economical heating and cooling *** Real income potential here! *** This property is a real gem! Private, eclectic, income potential blending historic charm and modern convenience! (id:59911)
Century 21 In-Studio Realty Inc.
2050 Upper Middle Road Unit# 81
Burlington, Ontario
This beautifully maintained condo townhouse offers over 1,700 sq. ft. of total finished living space. The area is known for its mature trees, family-friendly atmosphere, and excellent amenities. Inside you will find a spacious living room and formal dining area with hardwood floors, perfect for relaxing or entertaining. The updated kitchen features stainless steel appliances, ample counter space, and ceramic flooring.Upstairs, the primary bedroom boasts a large closet, and privilege to the 3-piece ensuite. While two additional bedrooms offer a spacious for family, guests, office or workout space. The finished basement includes a cozy family room, a laundry area, large storage room and walk out patio doors to the large terraced back yard . With recent updates like a high-efficiency furnace (2017), central air conditioning (2017), Kitchen (2016) and 2 dedicated parking spots in the owners covered underground, this home combines comfort and convenience in a prime location close to Shopping, Highway access, parks, Golf and more. (id:59911)
Coldwell Banker Momentum Realty
810 River Road E
Wasaga Beach, Ontario
IT'S ALL ABOUT LOCATION !!! or AN INVESTMENT OPPORTUNITY!!! Welcome to 810 River Road East a 880 sq. ft. 2 bedroom, 2 bath raised bungalow with a full unfinished basement. This home is located 1 short block from the sandy shores of Georgian Bay in the quite Allenwood Beach area in the east end of Wasaga. A 5 minute drive will take you to the Stonebridge Town Center, Walmart and surrounding shops and amenities. This home requires a little TLC and is currently tenanted and the tenant will stay if requested. Book your viewing today!! (id:59911)
RE/MAX By The Bay Brokerage
2301 Cavendish Drive Unit# 122
Burlington, Ontario
Welcome to this beautifully maintained end-unit townhome, offering over 1,700 sq. ft. of finished living space. Freshly painted throughout, this bright and spacious home features a kitchen with plenty of prep space, perfect for cooking or entertaining with ease. The expansive open-concept living and dining areas boast large windows and patio doors leading to the deck with a gas BBQ hookup and garden views — ideal for relaxing or hosting guests. Enjoy the convenience of a single-car garage with interior access and a main floor powder room. Upstairs, you’ll find three bedrooms, including a primary suite with a walk-in closet and ensuite. A solar tube brightens the upper hallway with warm, natural light. The fully finished basement adds even more living space and is perfect for entertaining, complete with a wet bar, gas fireplace and plenty of room to unwind. Additional storage is available in the large utility room and a bonus area tucked behind the laundry area. Condo fees include Bell high-speed internet and TV, water, exterior maintenance and private garbage removal – offering easy, worry-free living. Don’t be TOO LATE*! *REG TM. RSA. (id:59911)
RE/MAX Escarpment Realty Inc.
160 Wills Crescent
Binbrook, Ontario
This beautifully upgraded 2446 sq ft, 3+1 bedroom, 3.5 bath home offers exceptional living space in a picturesque, tranquil setting. Backing on to a lush treed conservation area, it combines luxury, comfort and nature. Inside, you'll find hardwood and ceramic flooring throughout, soaring vaulted ceilings, elegant pot lights, and California knockdown ceilings. The inviting family rooms features a cozy fireplace and an oversized patio door off the kitchen that opens to a breathtaking backyard oasis, complete with koi pond, water fountains, and peaceful garden features. The fully finished basement is an entertainer's dream, boasting a potential in-law or guest suite with a spacious bedroom, 3 piece bath, entertainment area, and a stylish wet bar. This home is truly one of a kind and must be seen to be fully appreciated. RSA (id:59911)
RE/MAX Escarpment Realty Inc.
19 Secord Drive
Hamilton, Ontario
Welcome to 19 Secord Drive – A Move-In Ready Bungalow in Hamilton’s Desirable East End! This charming and well-maintained 3-bedroom, 1-bathroom bungalow is perfectly situated on a quiet, family-friendly street and offers the ideal combination of updates, comfort, and location. Step inside to a bright and welcoming living space with large windows that fill the home with natural light. The kitchen provides ample cabinetry and flows effortlessly into a spacious backyard oasis, featuring a concrete patio – perfect for summer barbecues, outdoor dining, or relaxing evenings. Notable upgrades include a new roof (2022), several replaced windows, and a private separate entrance to the basement, offering excellent potential for future finishing or an in-law suite. All three bedrooms are generously sized with plenty of closet space, and the full 4-piece bathroom. The home also includes a private driveway, detached garage, and sits on a generous lot with mature trees for added privacy. Conveniently located just minutes from schools, shopping, parks, public transit, and quick highway access via the Red Hill Parkway and QEW – this is a fantastic opportunity for first-time buyers, downsizers, or investors alike. Don’t miss your chance to call 19 Secord Drive home – book your private showing today! (id:59911)
Platinum Lion Realty Inc.
