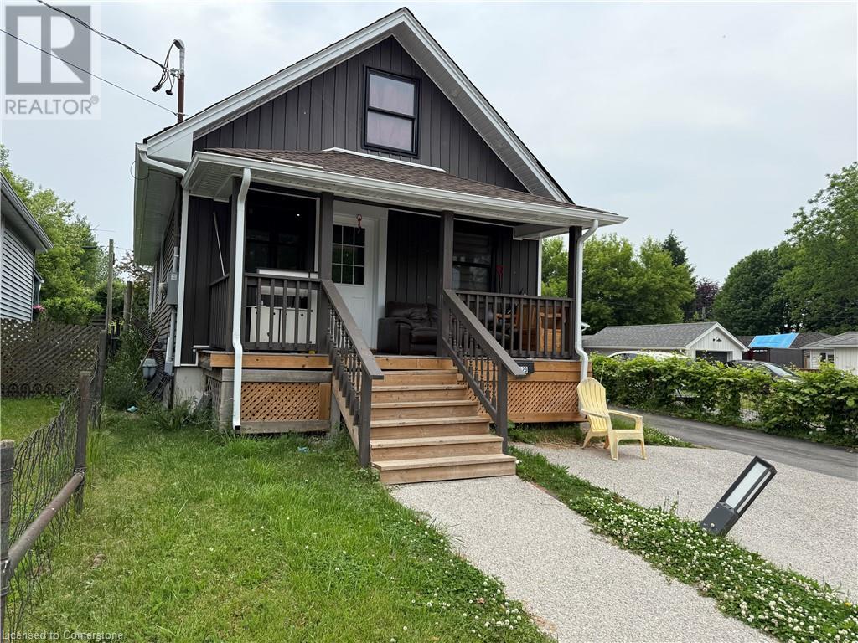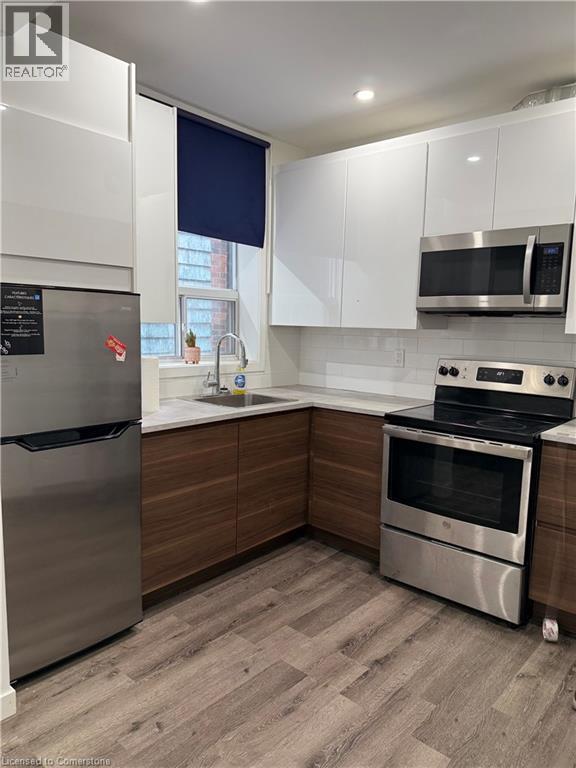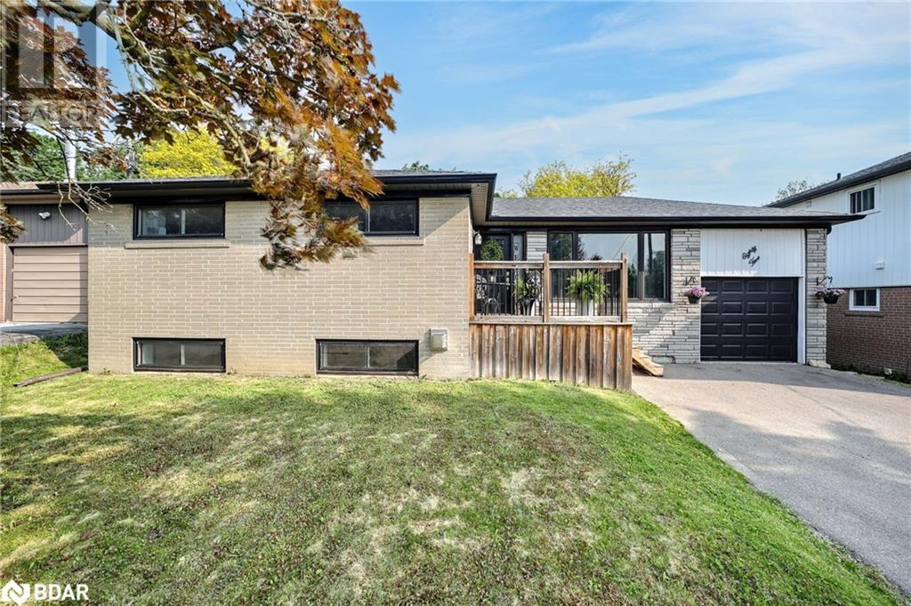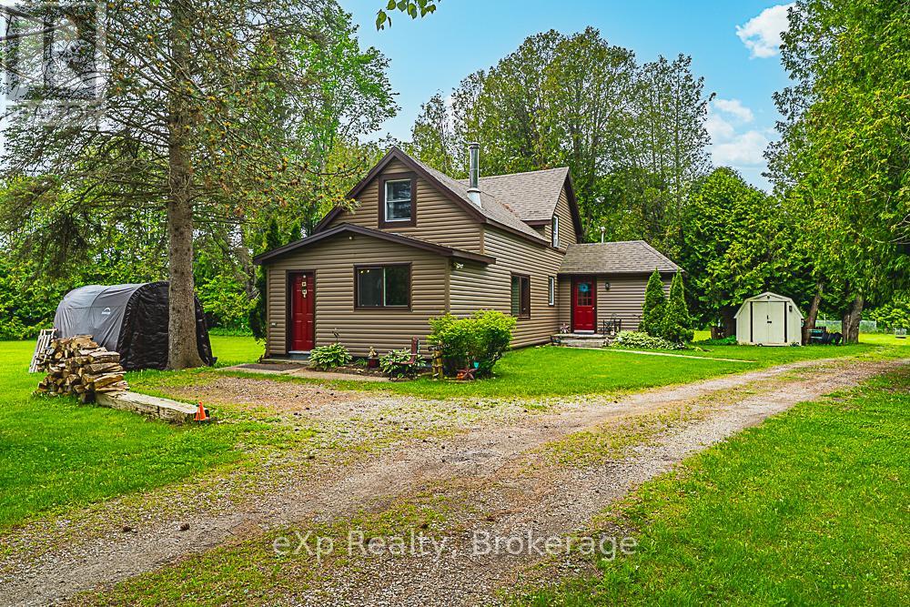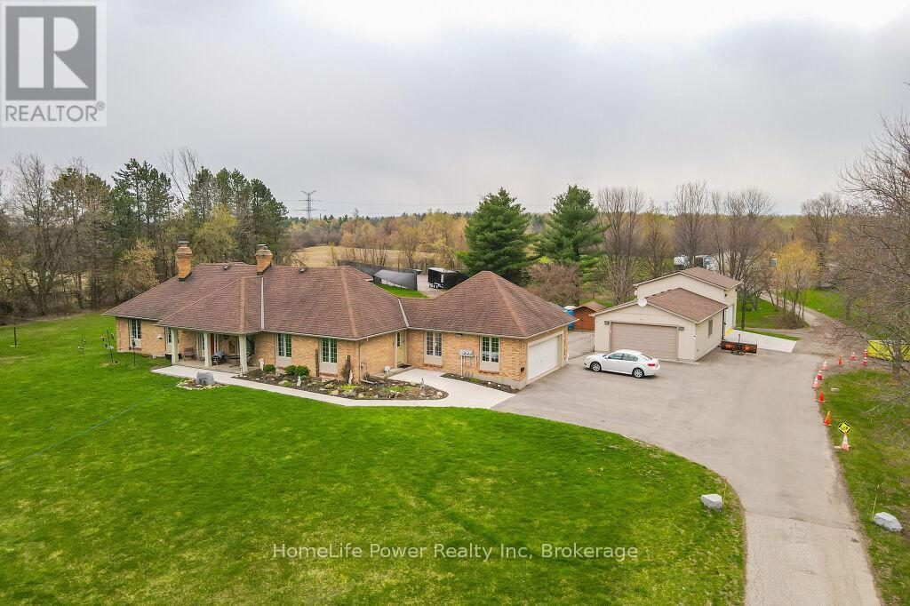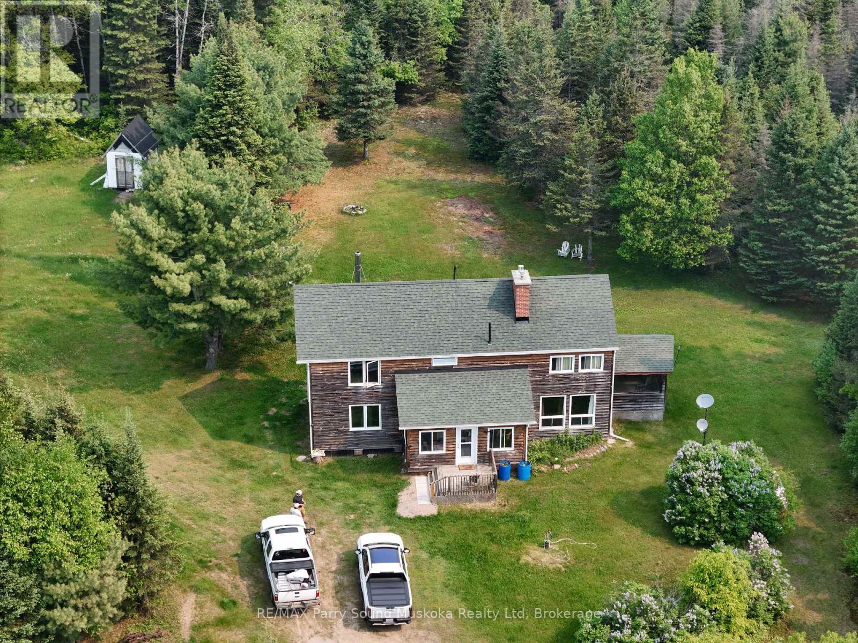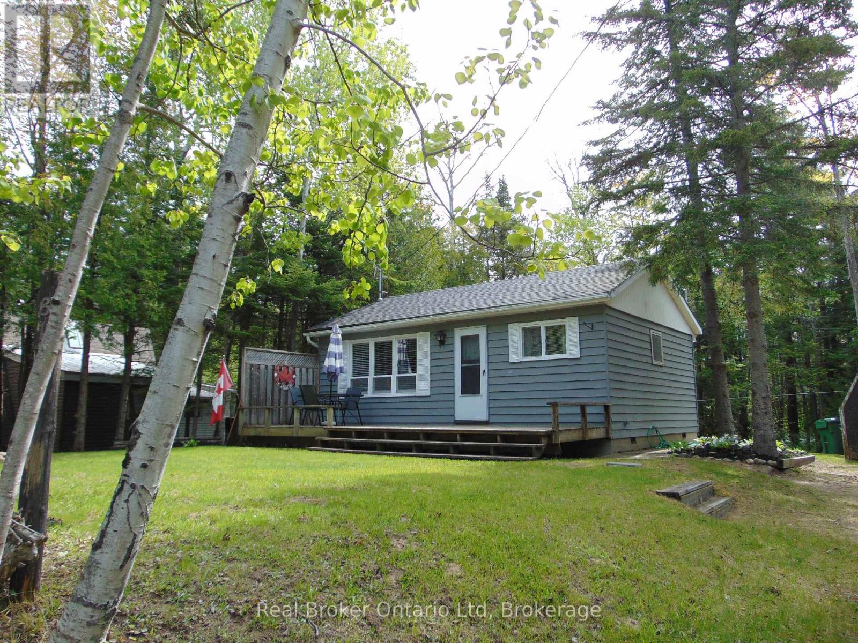1601 - 130 Neptune Drive
Toronto, Ontario
Penthouse with 3 Bedroom and 2 Washroom on 16th floor near Yorkdale Shopping Center with Private 1300 Square Ft Balcony and over 180 Degrees Panoramic Views of Toronto. Only two Penthouse Units on 16th Floor. Sabbath Elevator ,Outdoor Pool. **EXTRAS** Washer Dryer, Fridge, Stove and Dishwasher plus Rogers Basic Cable and Internet Included (id:59911)
Right At Home Realty
4123 Hickson Avenue
Niagara Falls, Ontario
Investor or end-user Opportunity in Niagara Falls! Fully rented, detached 4 bedrooms plus 3 wash roomwith detached garage and tool shed for Sale property is walking distance From Great Gulf Lodge and Niagara River. This renovated Detached house main floor two bed room with kitchen and wash room set, secondfloor one bed room with kitchen and wash room, finished basement with two bed room, wash room and kitchen. Including a double door detached garage and a separate tool shed Conveniently located near transportation and highways- Ideal for investors or live in one unit while tenants pay your mortgage. (id:59911)
Century 21 Millennium Inc
8 Garden Drive
Smithville, Ontario
Welcome to 8 Garden Drive, here in the Wes-Li Gardens community. This home offers the ideal blend of comfort, convenience, and low-maintenance living. Step inside to find a spacious and sunlit living/dining room — perfect for entertaining or relaxing. Enjoy the generously sized 10.5’ x 24’ deck, ideal for summer BBQs, quiet evenings, surrounded by nature. The bright easy-to-navigate kitchen layout is perfectly situated at the front of the home. It is steps away from the front breakfast room filled with tons of natural light, offering ease and flow for daily living. Enjoy your morning coffee on the welcoming front porch. The primary bedroom boasts 2 closets and there is plenty of natural light throughout. The den can also serve as a guest bedroom, office or hobby room. Enjoy the convenience of main floor laundry, eliminating the need for stairs in daily routines. The main floor bathroom features an upgraded shower unit. The basement is partially finished, offering flexible space for a rec room, home office, or storage. Outside, the property features a convenient carport with parking for two vehicles and beautifully maintained grounds, all with the benefit of low maintenance fees. Located in a quiet, friendly neighborhood, 8 Garden Drive offers the lifestyle you’ve been looking for, this is an opportunity to own a well-cared-for home in one of Smithville’s most desirable adult lifestyle communities. (id:59911)
RE/MAX Escarpment Realty Inc.
590 Main Street E Unit# 1a
Hamilton, Ontario
Adorable main floor apartment located on a major bus route making it perfect for those using public transit. Clean and updated unit with a spacious bedroom, 4pc bathroom and a beautiful kitchen. Laminate flooring throughout. Parking may be available for an additional fee. Available August 1st (id:59911)
Keller Williams Complete Realty
174 Highbury Drive Unit# 5
Stoney Creek, Ontario
Immaculate Townhouse In Leckie Park. Only 18 Units In This Desirable Complex With Low Condo Fees. Ideal Location Steps To Schools, Parks (Eramosa Karst Conservation Area), Public Transit & Shopping. Minutes To The Red Hill & Linc! This Home Offers An Open Layout From The Kitchen And Dining Areas To The Spacious Living Room Where Patio Doors Lead To The Patio And Fenced Rear Yard. The Convenient Powder Room Is Off The Front Foyer While The Door From The Garage Leads To The Kitchen Or Basement Through The Handy Butler’s Pantry. A Skylight Provides Natural Light For The Stairs Leading To The Bedroom Level Where The Primary Bedroom Enjoys Ensuite Privileges To The 4-Piece Main Bath. Completing This Level Are The Two Secondary Bedrooms And A Linen Closet. The Basement Provides Additional Living Space With The Large Rec Room, While A Spacious Laundry Area And Utility Room Provide Additional Storage. Features Of This Home Include: White Kitchen Cabinetry With Quartz Countertops, Knock-Down Ceilings On The Main And Second Floors, Laminate Floor In The Living Room And Rec Room, Tile Flooring In The Main Hall, Kitchen/Dining Area, Bathrooms, And Laundry Room. Included Are Stainless Steel Fridge, Stove And Dishwasher, Laundry Pair, Plantation Blinds, Light Fixtures, And The Garage Door Opener With Remote. The High-Efficiency Furnace And Central Air Are Both Owned. Welcome Home! (id:59911)
RE/MAX Escarpment Realty Inc.
714 The West Mall Unit# 811
Etobicoke, Ontario
Step into this generously sized 2-bedroom plus den condo offering 1,070 sq. ft. of functional living space with a sun-filled southwest exposure and a private open balcony to enjoy the Quiet Side of Buckingham Condos. This well-maintained, freshly painted and cleaned unit features a large living space and a flexible den perfect for a home office or extra bedroom, and plenty of in-suite storage with an ensuite locker. Enjoy peace of mind with all-inclusive maintenance fees covering heat, hydro, water, A/C, cable, internet, and more an unbeatable value in a well-managed building. Residents have access to premium amenities, including an indoor pool, basketball court, gym, sauna, party room, BBQ area, and ample visitor parking. Commuters will love the proximity to Hwy 427 & 401, public transit, Centennial Park, schools, the airport, and major shopping destinations. Includes one underground parking space. Whether you're a first-time buyer, downsizer, or investor, this home delivers space, convenience, and value in one of Toronto's most connected west-end locations. Unit has been Virtually Staged. (id:59911)
Right At Home Realty
85 Gladman Avenue
Newmarket, Ontario
Bright and well-maintained family home nestled in a quiet, mature Newmarket neighbourhood. The main floor features a spacious living room with a large bay window, a modern kitchen with stainless steel appliances, ample cupboard and counter space, and a walkout from the dining area to a multi-level deck—ideal for outdoor entertaining. Three generously sized bedrooms and a full bathroom complete the main level. The fully finished basement adds valuable living space with a fourth bedroom, a 3-piece ensuite bathroom, and a large rec room with a cozy fireplace. This carpet-free home has been thoughtfully updated, including windows (2014) and roof reshingled approximately four years ago. Enjoy a fully fenced yard with mature trees, a single-car garage with front and rear access, and plenty of outdoor space for relaxing or play. Located within walking distance to schools, shopping, public transit, and all amenities, this turnkey home offers comfort, convenience, and charm in a highly desirable community. (id:59911)
Keller Williams Experience Realty Brokerage
1201 Highway 6
South Bruce Peninsula, Ontario
Charming Country Retreat on 1 Acre Perfect for Outdoor Living! Looking for a peaceful getaway or a place to call home surrounded by nature? This spacious 3-bedroom, 2-bathroom home sits on a beautifully treed 1-acre lot, offering plenty of space for relaxing, entertaining, and outdoor adventures.Step inside to a large, functional kitchen with ample cupboard and counter space ideal for home cooks and busy families alike. Convenient main-floor laundry adds everyday ease, and the cozy dining area opens to a back deck where you can enjoy your morning coffee while taking in views of the oversized backyard. Upstairs, you'll find two generously sized bedrooms and a full 4-piece bathroom. The third bedroom on the main floor was just renovated in 2025, adding modern comfort to this charming home. Outside, a 15' x 24' detached outbuilding offers the perfect space for a man cave, workshop, or extra storage for your seasonal toys. With mature trees and plenty of open yard space, it's a dream setting for nature lovers. Its a true recreational paradise! Recent Updates Include: New roof (2020) Drilled well & well pump (2018) New siding (2021) New window and renovated 3rd bedroom (2025) Dont miss this opportunity to own a slice of serenity with all the essentials already in place. (id:59911)
Exp Realty
4290 Victoria Road S
Puslinch, Ontario
Discover the epitome of country living on 74 pristine acres, boasting an exquisite home and ample income potential. Crafted from enduring brick with 4438 sqft of living space this residence features 5 beds, 5 bath, a spacious eat-in kitchen, inviting living and dining areas, and a sunroom graced by a wood-burning fireplace. The finished basement offers flexibility w/ an in-law suite. Nestled on 6 acres of prime land, total 26 acres suitable for farming while the rest is adorned with picturesque foliage and trails. Enjoy a host of modern conveniences including separate entrances, central air, skylights, a state-of-the-art water treatment system, and an automated entry gate. A newly constructed heated and air-conditioned 23 X 63 hobby shop, equipped w/ a separate hydro meter, offers endless possibilities. Additionally, a 30X80 barn, divided into three storage units complete with hydro, heat, and an air compressor, along with an enclosed asphalt storage yard, formerly a tennis court, provide ample storage options. Located mere minutes from the thriving commercial and industrial hub of Puslinch & HWY 401, this property offers the perfect blend of tranquility and convenience. (id:59911)
Homelife Power Realty Inc
308 King Lake Road
Machar, Ontario
Off-Grid Waterfront Paradise 90+ Acres on King Lake. Escape to complete privacy and self-sufficient living in this beautiful off-grid, 2-storey home located in the heart of the Almaguin Highlands. Set on over 90 acres with more than 1,000 feet of frontage on King Lake, this 3-bedroom, 2-bathroom home offers the perfect blend of comfort, nature, and freedom from utility bills. The main level welcomes you with a large foyer leading into a bright, open-concept living area featuring expansive windows and a cozy wood stove. The spacious eat-in kitchen includes a propane fireplace and opens onto a charming three-season porch perfect for dining or relaxing. Upstairs, the primary bedroom offers vaulted ceilings and panoramic views of your property. Two additional bedrooms, a 4-piece bath, and a convenient laundry/storage room complete the second floor. The property is divided by a year-round municipal road. On one side, enjoy your private waterfront with a dock on tranquil King Lake. On the other, the home and a large Quonset shed provide ample storage for outdoor gear and equipment. Completely off-grid, the home is powered by solar, with a drilled well and septic system delivering true independence without sacrificing modern amenities. Whether you're looking for a peaceful year-round residence, a family retreat, or a sustainable lifestyle, this rare waterfront estate is a must-see. Enjoy swimming, boating, hiking, and total serenity, all in one remarkable location. Call today to book your private showing! (id:59911)
RE/MAX Parry Sound Muskoka Realty Ltd
505556 Grey Road 1 Road
Georgian Bluffs, Ontario
An exclusive opportunity in prestigious Georgian Bluffs, this exceptional estate offers two separate luxury residences overlooking the crystal waters of Georgian Bay. The main 4-bed, 2.5-bath custom bungalow (2012) showcases refined craftsmanship, quartz countertops, tray ceilings, and expansive windows framing panoramic views. A private, self-contained second dwelling (2016) sits atop a heated 3-bay garage ideal for extended family or guests. Outdoor living is exquisite with a covered patio, wood-fired grill, gas BBQ hookup and space for entertaining. Each dwelling features separate heating/cooling systems including in floor heat and septic systems. This is truly an all season paradise with proximity to Cobble Beach Golf Resort, Legacy Ridge, and endless trail networks for hiking, skiing, ATVing, and snowmobiling. There is a municipal waterfront access across the road. Private shore well (easement under road) serves both homes. Privacy, space, and elegance truly a rare, luxury lifestyle offering. (id:59911)
Sutton-Sound Realty
42 Thompson Avenue S
Native Leased Lands, Ontario
Looking to purchase a cottage in Sauble Beach? This is the one that will tick all your boxes! Located just a quick 5 minute walk from this cottage, you will be at one of the most desired sections of beachfront along the shores of Lake Huron... Frenchman Bay. This area of beach has no vehicular traffic and shallow water which makes it perfect for a family with small children. It is almost its own private Beach at the Beach and halfway from both downtown Sauble or downtown Southampton! The cottage features 3 bedrooms, a 3-pc bath, block foundation and an 85' x 170' lot with both a west facing front deck for evening sun and also a rear deck for early morning sun. Recent updates include electrical panel (100 amp) and a roof replaced in 2019. This cottage is located on the Saugeen First Nation Land with an annual lease of $4600 + a Service Fee of $1200. Septic upgrades to the property will be required but permits have been applied for by the seller. ** This is a linked property.** (id:59911)
Real Broker Ontario Ltd

