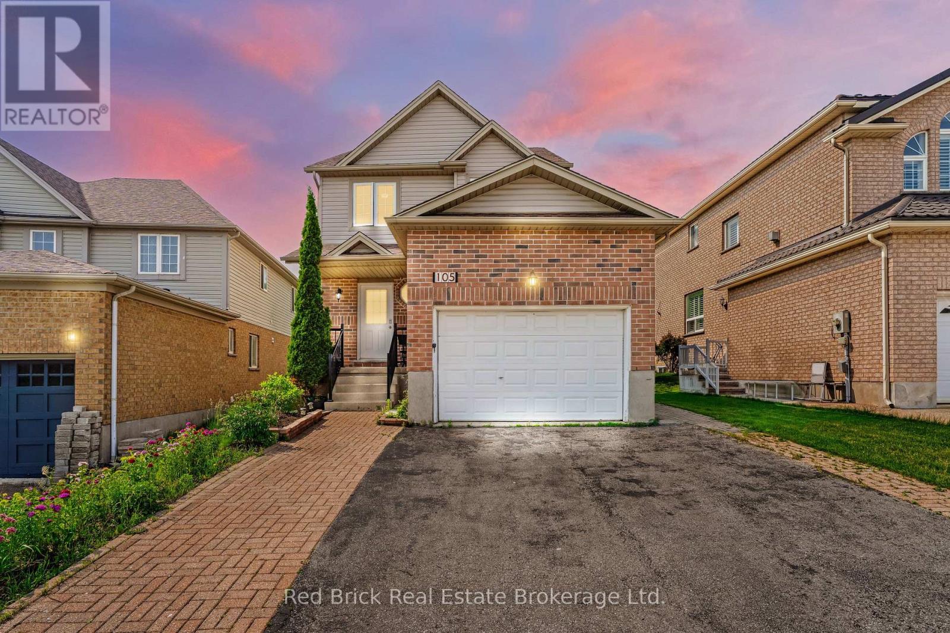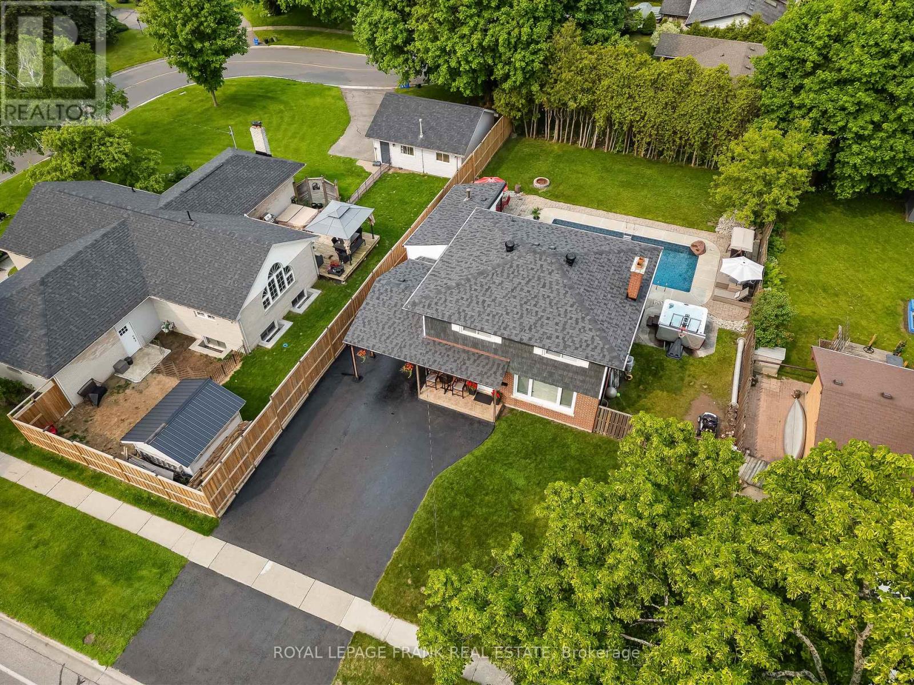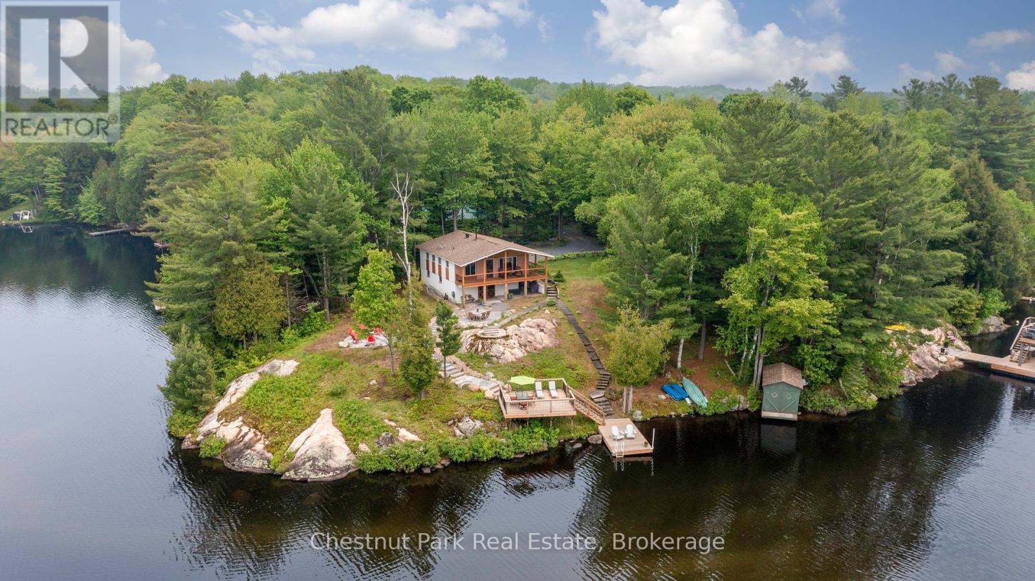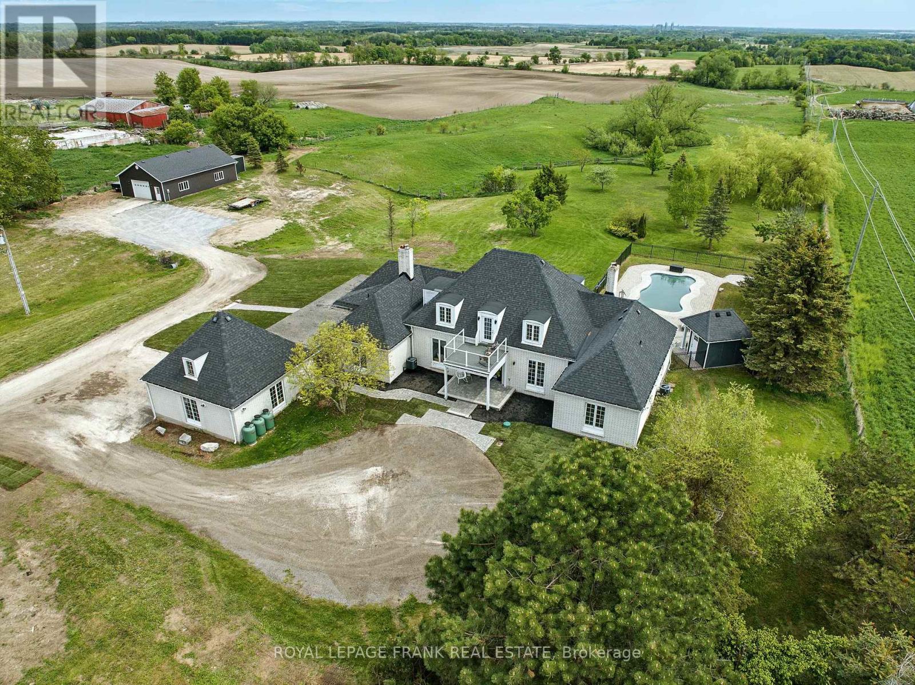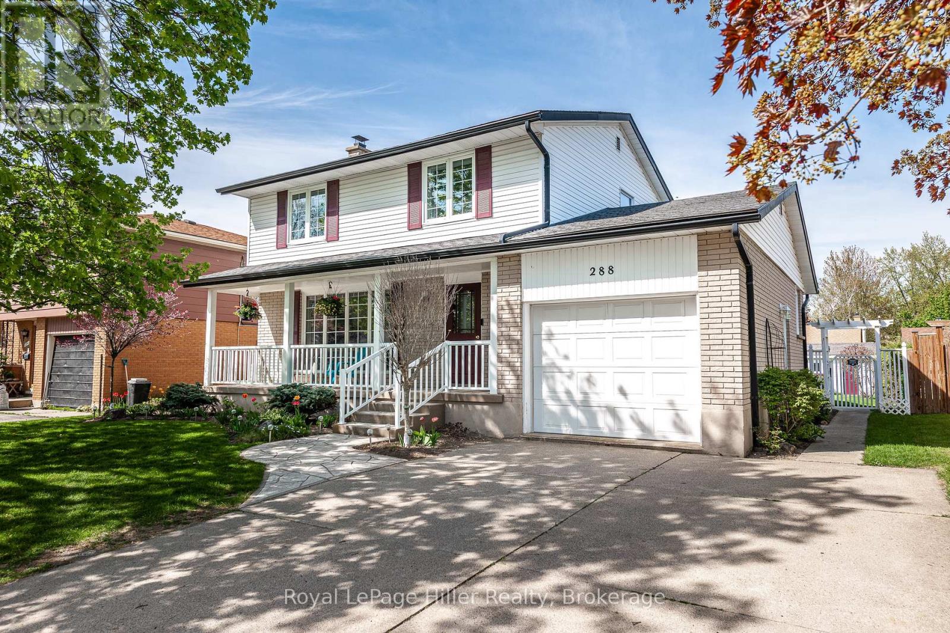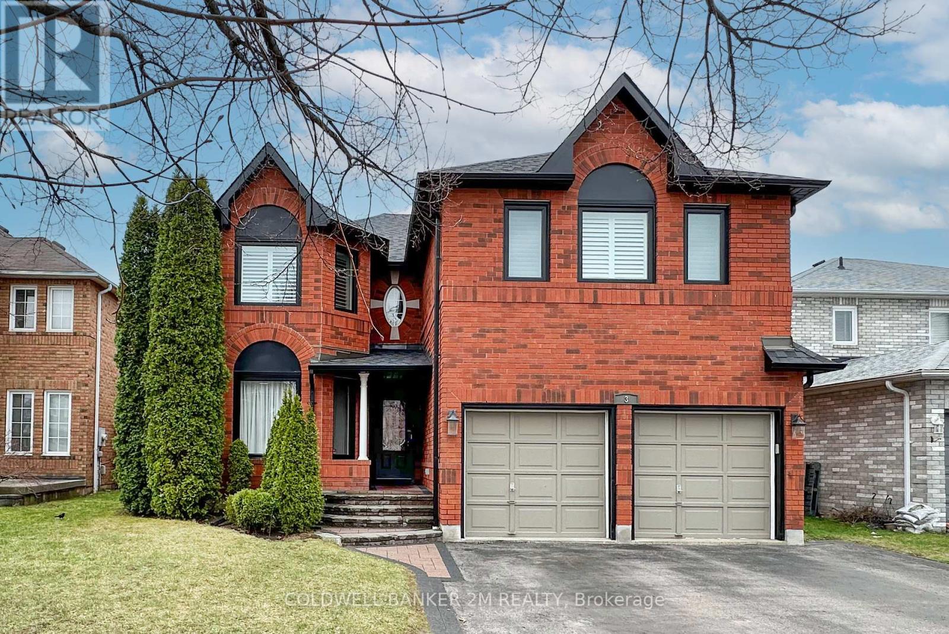105 Flaherty Drive
Guelph, Ontario
Welcome to this charming 3 bedrooms family home with a LEGAL basement apartment, located in desirable quiet family neighbourhood. Step inside to an open concept layout, highlight by a spacious kitchen boasts granite countertop, ample cup board space and a walk in pantry. The bright and airy living room, illuminated by a large window and sliding door, provide direct access to a huge backyard. Upstair, you'll find a master with 4 pieces cheater ensuite, 2 good sized bedrooms and second floor laundry complete this level.The professional legal finished basement apartment with a separate entrance, full kitchen, spacious living room area with fireplace and its own laundry facilities and hydro meter- an excellent opportunity for rental income and/or a multi generation living arrangement. Close to many amenities, school, Costco, grocery store, West End Community Center, restaurants, banks, gas stations and much more! Recently upgraded: furnace, A/C. (id:59911)
Red Brick Real Estate Brokerage Ltd.
210 Stickel Street
Saugeen Shores, Ontario
Immaculate freehold townhome at 210 Stickel Street in Port Elgin; finished top to bottom. The main floor features a living room with gas fireplace, eat-in kitchen with quartz counters and stainless appliances, dining area with patio doors to a composite deck, patio area , and fully fenced yard. Two bedrooms, 4pc bath with ensuite privileges, 2pc powder room and laundry / mudroom complete the main floor. The basement is finished with a family room featuring free standing gas stove, rec room with new vinyl plank flooring, 2 bedrooms, 3pc bath and storage / utility room. There is nothing to do just move in and enjoy; short walk to the beach and shopping. Recent upgrades include standby gas generator, new washer & dryer (Feb '25), new garage doors, Quartz tops in the bathrooms, vinyl plank staircase and more (id:59911)
RE/MAX Land Exchange Ltd.
223 - 35 Kingsbury Square
Guelph, Ontario
Welcome to 223-35 Kingsbury Square - a bright and beautifully maintained 2-bedroom, 1-bathroom condo in Guelph's sought-after South End. Built in 2020 and designed for effortless living, every detail from the sleek lobby to the open-concept interior reflects contemporary comfort and function. Located on the second floor, this modern, carpet-free, freshly painted unit features a spacious, open layout. The kitchen offers stainless steel appliances, dark cabinetry, a large island with breakfast seating, and ample counter space, perfect for daily living or casual entertaining. The living area opens to a large enclosed balcony, offering year-round outdoor enjoyment. Both bedrooms are generously sized with large windows and excellent closet space, and the modern 4-piece bathroom is sleek and functional. Additional features include in-suite laundry, 9-foot ceilings, a dedicated parking spot, storage locker, and plenty of visitor parking. Ideally located near grocery stores, restaurants, fitness centres, a movie theatre, and with quick access to the 401, this condo is perfect for first-time buyers, downsizers, or investors seeking a blend of style, space, and South End convenience. (id:59911)
Century 21 Heritage House Ltd
904 Somerville Street
Oshawa, Ontario
Welcome to this beautiful 4-bedroom, 3-bathroom home in one of Oshawa's most sought-after, family-friendly neighbourhoods. Situated on a large lot directly across from a park with no front neighbours, this property offers exceptional privacy and a rare backyard oasis thats hard to find. Inside, you'll find hardwood floors throughout the main and second levels, and a versatile finished basement complete with a separate office or 5th bedroom, full bathroom, and a cozy living space with a fireplace ready for a gas insert. The side entrance and previous basement kitchen location make this a great candidate for an in-law suite. Step outside from the main floor walkout to a stunning, fully fenced backyard featuring a spacious covered deck, a large in-ground pool with a waterfall feature, hot tub, fire pit area, and plenty of grassy space for kids and pets to play. The long list of recent big-ticket upgrades includes roof, windows, pool equipment, eavestroughs, and HVAC giving you peace of mind for years to come. Theres also a large driveway with a carport, giving potential for a future garage addition with loft above. With schools, public transit, and all amenities nearby, this is the total package for families looking to enjoy space, convenience, and outdoor living. (id:59911)
Royal LePage Frank Real Estate
254 Brunel Road
Huntsville, Ontario
Welcome to 254 Brunel Rd. This excellent 3 bedroom home with loft space is perfect for a growing family, or a downsizing opportunity for older families. Located conveniently close to Huntsville's downtown core, it is close to shopping amenities, the high school and public schools as well. This bungalow has two driveways and plenty of room for parking. The large rear yard offers privacy and a soft sanctuary with its natural garden landscaping green space and outdoor fireplace. There is sauna attached to the back deck that can be utilized with the addition of an electric heat system. The main portion of the house offers 3 bedrooms, a media/playroom, an office/den. There is a loft space a loft on the second level that is perfect for a studio space or den. The large kitchen and dining area has room for family gatherings and has plenty of cabinet space. There are 2 bathrooms - a 3 pc and a 4 pc. The family room at the front of the home has plenty of windows to allow natural light to flow through. There is an office/computer room space. There is an extra living room beside the Primary bedroom, and with the addition of a kitchenette could have the possibility to be converted into an in-law suite. The two driveways can accommodate this configuration. The house has a metal roof, and is heated by a forced air oil furnace, with electric baseboard heating to supplement the primary bedroom, which also has a woodstove. There are decks off the front rear and side of the house with plenty of areas to enjoy relaxing outdoors. The Generator and generator link provide peace of mind in case of power outage. The added bonus of being minutes away from the public boat launch on Brunel Rd. will make family boating and entertaining on the water easy to facilitate. With a double driveway and lots of parking lot you will no problem stashing your toys on your own property. Quick sale available. Book your showing today. (id:59911)
Sutton Group Muskoka Realty Inc.
180 Huron Road N
Huron-Kinloss, Ontario
This 4 Season home or cottage has everything you need to kick back and enjoy peaceful living in desirable Point Clark. Whether your a retiree or a full family, there is ample room for everyone with 4 bedrooms, large spacious family room with a Pool Table, Wood burning fireplace for the cozy evenings. Private and serene rear yard with a spacious deck, firepit area and additional Bunkie. The main floor of this home has a large eat in kitchen, main master bedroom, and large family room along with main floor bathroom. The home has been run as a very successful short term and long term rental. For the added value, this comes completely furnished, linens, cookware and the kayaks. This is one your going to want an opportunity to view! (id:59911)
RE/MAX Land Exchange Ltd.
38 Charles Tilley Crescent
Clarington, Ontario
Nestled in the coveted Newtonville Estates, this executive bungalow is the perfect blend of comfort and luxury. With 3+1 beds and 3.5 baths, it features an open-concept layout with vaulted ceilings, hardwood floors, and a bright dining room with coffered ceilings. The primary suite feels like a retreat, complete with a walk-in closet and a spa-like ensuite. Outside, the spacious deck overlooks a fully fenced backyard and a heated 24 x 24 shop, ideal for a workshop. There's also a concrete pad ready for a hot tub, and a 10 x 16 shed with electricity for added convenience. The finished basement offers a media area, office, games room, and a fourth bedroom. With a Generac generator, in-ground sprinkler system, and a heated 3-car garage, this home truly has it all. (id:59911)
RE/MAX Rouge River Realty Ltd.
4 Mallard Lane
Lake Of Bays, Ontario
Welcome to 4 Mallard Lane on picturesque Dickie Lake, where 310' of panoramic northwest-facing shoreline offers all-day sun and postcard-worthy sunsets. Set on a gentle point with 0.64 acres of beautifully landscaped grounds and naturally exposed Muskoka granite, this cherished 3-season cottage has been loved by the same family for over 50 years - now it's ready to welcome yours. The raised bungalow features 4 bedrooms, 1.5 baths, and a bright open-concept kitchen, dining, and living area with a cozy propane fireplace and breathtaking lake views. From the living room, step onto an expansive wrap-around deck (2017) perfect for sipping your morning coffee while soaking in the serenity of the lake. Downstairs, you'll find a fun retro bar and a spacious flex room ideal for games, lounging, or extra storage. A convenient shower in the lower level makes post-swim cleanup a breeze. Stunning Muskoka granite walkways (2023) wind through the yard, connecting multiple granite patio spaces, a firepit for stargazing and s'mores, and the lakeside entertaining areas. Between the patio area and the dock, a large elevated deck (2021) provides an amazing space for sunbathing or lakeside dining. The water off the dock (2021) is perfect for swimming or mooring your boat, canoe, kayak, or paddleboards and the included boathouse offers secure storage for all your lake toys. A wired-in Generac generator adds peace of mind during cottage stays, rain or shine. The septic system was replaced in 2004, giving peace of mind for years to come. Whether it's morning coffee on the dock, sunset dinners on the deck, or paddling out for an early morning swim, this is cottage living at its finest. Only 20 minutes from Huntsville and just minutes to the vibrant village of Baysville - home to local gems like Cast Iron Restaurant, Miss Nelle's, Lake of Bays Brewing, Humble Pie Pizzeria and the famous summer Walkabout Festival - this is your Muskoka escape. Let this special place become part of your story. (id:59911)
Chestnut Park Real Estate
1055 Evanswood Drive
Gravenhurst, Ontario
Enjoy a gentle slope to 90 feet of sandy/rocky shoreline, perfect for swimming and boating. Multiple docks, seating areas, and a dry boathouse make lakeside living effortless. The main cottage offers 3 bedrooms, 1 bathroom, and an open-concept kitchen, living, and dining area that showcase stunning lake views. Convenient main-floor living with all spaces on one level, except for one bedroom located in the upstairs loft. Between the main cottage and the lake sits a seasonal 2-bedroom, 1-bathroom guest house featuring a full kitchen and panoramic waterfront windows ideal for hosting family and friends or creating rental income. Across the road, a separate wooded lot includes a shed and treehouse, with plenty of room to add a garage, play area, or future expansion. Key updates in 2021 include a new septic system, furnace, and central air, ensuring year-round comfort and peace of mind. Whether you're seeking a family retreat, multi-generational getaway, or an investment opportunity, this Morrison Lake gem offers the perfect blend of relaxation, recreation, and long-term potential. (id:59911)
RE/MAX Professionals North
815 Coates Road W
Oshawa, Ontario
Experience timeless elegance and total seclusion in this French Country Manor-inspired estate set on 10 pristine acres with panoramic views stretching to Toronto and Lake Ontario. This custom brick home offers nearly 3,500 sq ft above grade and showcases luxury finishes throughout, including pegged hardwood flooring, wainscoting, quartz countertops, and three wood-burning fireplaces. The versatile 4+1 bedroom, 3-bath layout includes three bedrooms on the main floor one perfectly suited as a home office and a sprawling second-level primary retreat featuring wall-to-wall closets, a 5-piece ensuite, and a private balcony with unbeatable views. Entertain in style with multiple walkouts, a vaulted-ceiling family room with wet bar, and a fully fenced in-ground saltwater pool complete with pool house, cabana, and hot tub. The grounds are beautifully landscaped, and a detached double garage complements the 1,500 sq ft heated and insulated shop with hydro and a side-mount garage door opener ideal for hobbyists or entrepreneurs. Additional highlights include double closets in bedrooms, a whole-home generac generator, and a water softener system. Perfectly positioned between Port Perry, Oshawa, and Whitby, this private estate offers easy access to amenities and major highways while delivering unmatched tranquility and elevated living. (id:59911)
Royal LePage Frank Real Estate
288 Britannia Street
Stratford, Ontario
This spacious family home offers everything you need! Featuring 3 bedrooms, 3 bathrooms, and three beautifully finished levels of living space, this home is perfect for growing families. Enjoy the convenience of a covered front porch and an L-shaped open living/dining area that flows into the kitchen with sleek stainless steel appliances. Main floor laundry with a 2pc bathroom adds to the ease of living. Upstairs, the master bedroom boasts a walk-in closet and a 3pc ensuite, while the additional 2 bedrooms share a well-appointed 4pc bathroom. The finished basement includes a cozy rec room with a stunning fireplace feature, plus separate storage areas for added convenience. Step outside to your very own backyard oasis with an extra-large inground heated pool, poolside bar with electricity, and a private composite deck perfect for summer entertaining. A double wide private driveway and attached garage complete this amazing home. Located just minutes from schools, shopping, and the rec-center, this property has it all! Interior painted 2025, ensuite sink and toilet 2025, composite deck 2024, front porch railings 2024, updated interior doors. Don't miss your chance to view it. Call your REALTOR today! (id:59911)
Royal LePage Hiller Realty
3 Pogson Drive
Whitby, Ontario
Welcome to your dream home at 3 Pogson Drive! A stunning 4+1 bedroom, 4 bathroom detached house nestled within the desirable, family-friendly Rolling Acres neighbourhood in Whitby. This exceptional property showcases over 3,000 square feet of professionally finished living space across all levels. The grand great room boasts soaring ceilings and a cozy gas fireplace that creates an inviting space for family gatherings. The updated kitchen with breakfast bar is an entertainers dream. The luxurious primary bedroom has a sitting area, a large walk-in closet and an en-suite, featuring a deep soaker tub for ultimate relaxation. The expansive finished basement features a rec room perfect for family fun. The private backyard is an outdoor retreat with a large deck, garden shed, and mature trees offering privacy and tranquility. Conveniently located close to shopping, excellent schools, parks, and other amenities. This home is perfect for a growing or multi-generational family! Upgrades: Pride of ownership is evident with many upgrades such as new furnace(Feb/2025), updated Roof & Eavestroughs,(2020) New windows(2018) updated kitchen, stair case & central vac system. The flooring has been upgraded on every floor (id:59911)
Coldwell Banker 2m Realty
