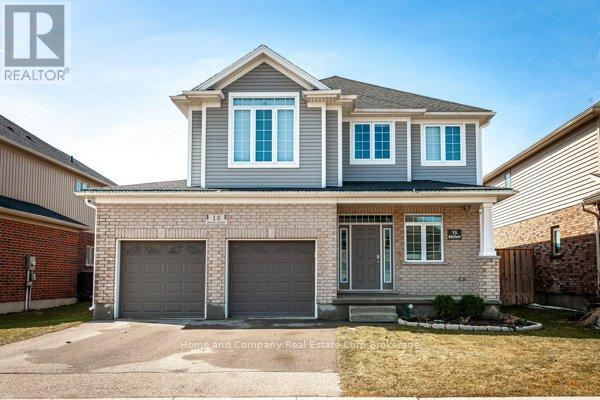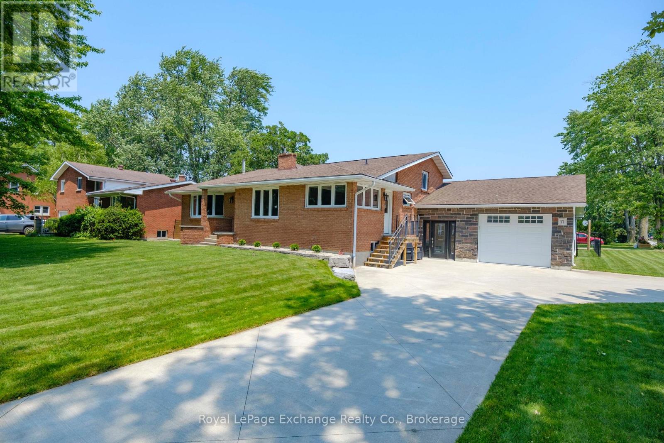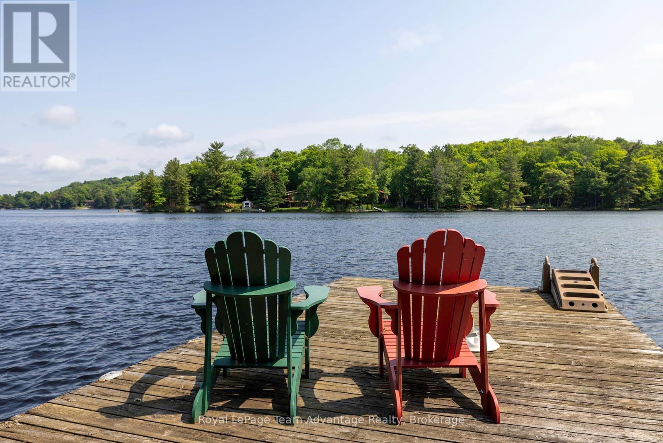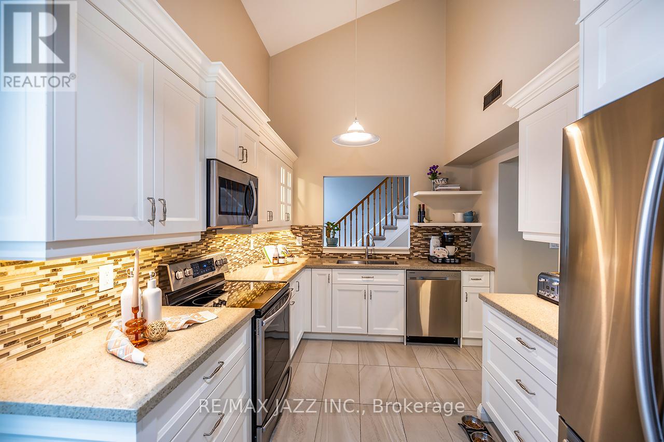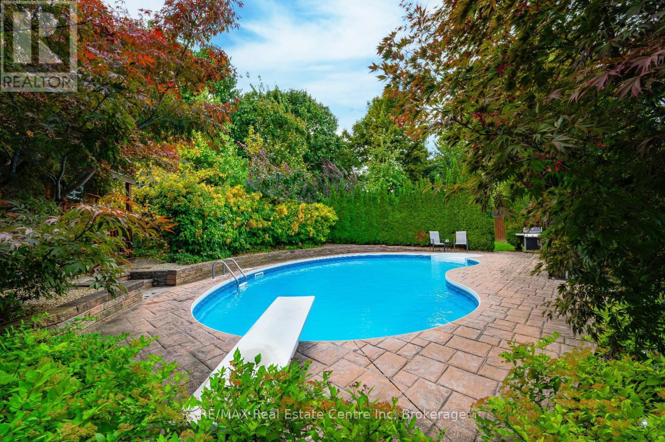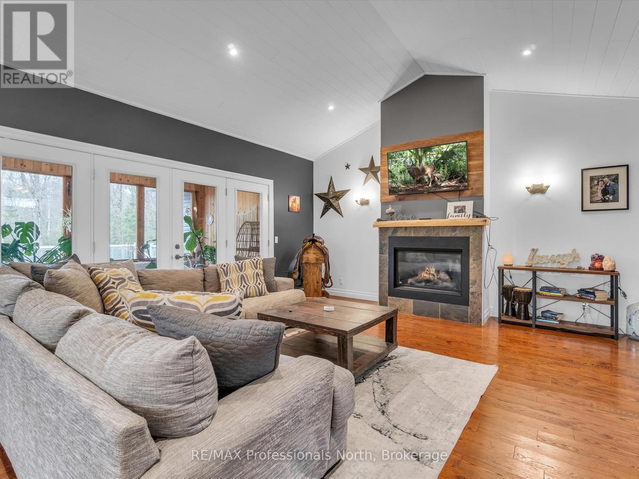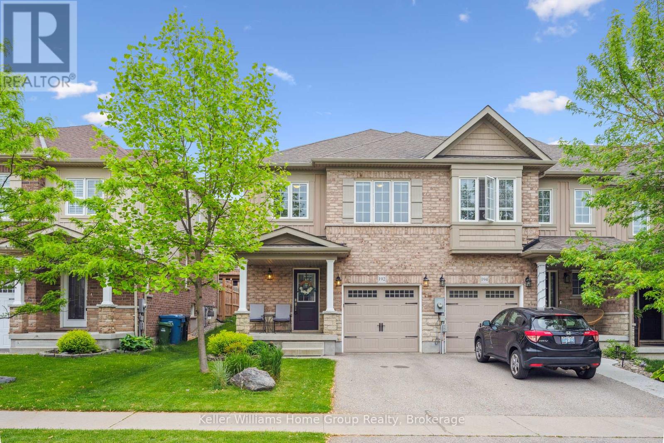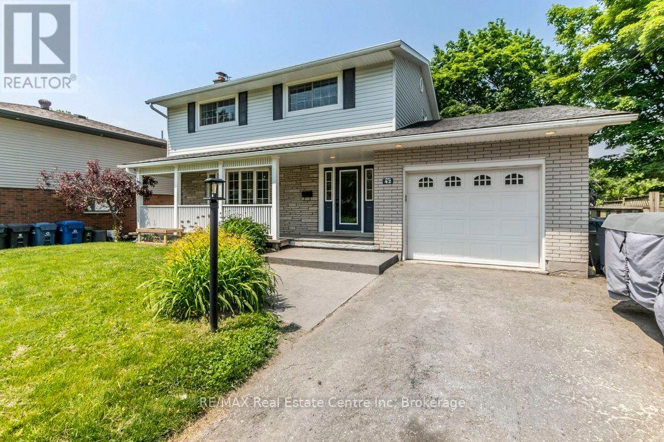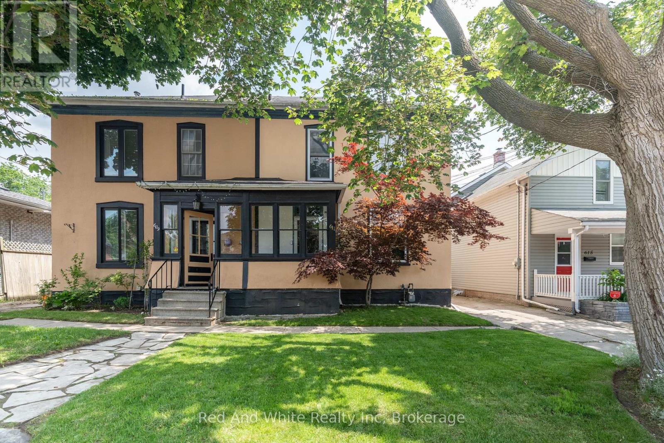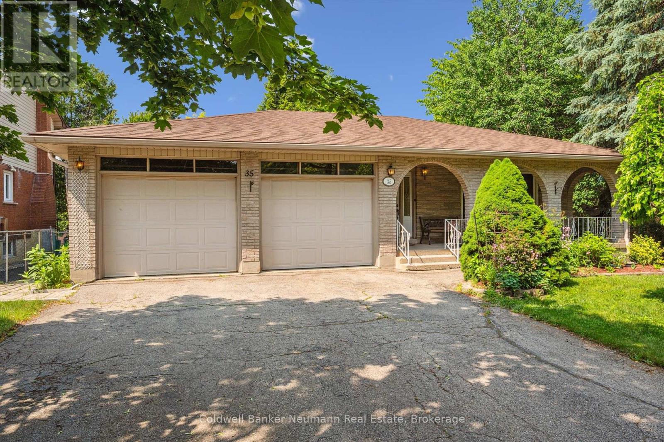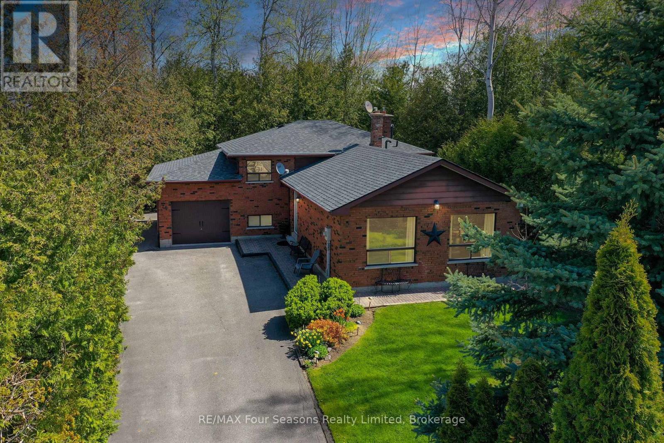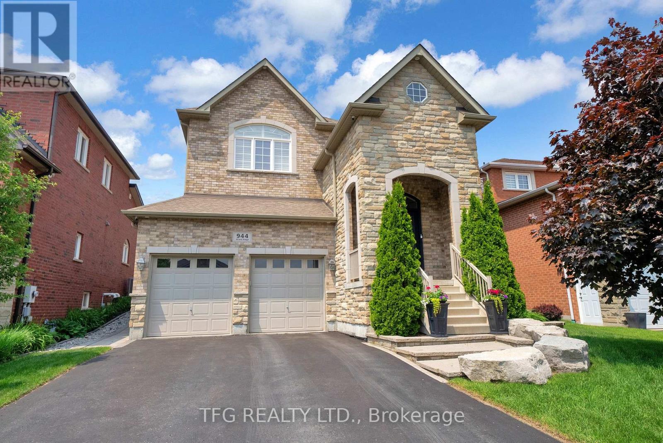13 Brown Street
Stratford, Ontario
This lovely 4-bedroom, 3-bathroom home is located in a family-friendly neighborhood. Enjoy a peaceful front porch to relax after a busy day and a fenced in backyard with a gazebo, sun shades, and a large deck for extra outdoor living space. Inside, you will find an open concept kitchen with a walk-in pantry, quartz countertops, stainless steel appliances, and a dining area that overlooks the backyard. The living room features a cozy gas fireplace. Upstairs, there are 4 bedrooms, including one currently used as an office, and a 4-piece bathroom. The laundry is conveniently located on the same level as the bedrooms. The primary bedroom has new flooring, and the ensuite was fully renovated in 2023 with marble countertops, his and her sinks, and a large walk-in shower. The basement has been framed with electrical already completed, offering a blank canvas for you to finish with drywall, flooring, and paint to suit your needs. This home has everything you need for comfortable family living inside and out! (id:59911)
Home And Company Real Estate Corp Brokerage
71 Queen Street
Huron-Kinloss, Ontario
Discover your dream home in the village of Ripley! This beautifully maintained, spacious 4-bedroom, 1.5-bath family residence offers comfort and style across multiple levels. Enter through a stunning new foyer and enjoy the convenience of a thoughtfully designed mudroom and a large, organized laundry area. The inviting family room features a cozy wood-burning fireplace & built-in workspace & patio access to the fenced-in back yard. The spacious open-concept kitchen/dinning dazzles with oak cabinetry, granite countertops, and modern appliances & 2 pc bathroom, ideal for entertaining. Upstairs, three generous bedrooms provide plenty of space for family or guests, including two with double closets and room for king-size beds. The main bathroom has been completely updated for a fresh, modern feel. A sunken living room bathed in natural light offers a wonderful gathering space, and the finished lower level includes an additional family room and a fantastic workshop/storage room. Enjoy outdoor living with beautifully landscaped gardens, a lush irrigated lawn, and a stamped concrete patio perfect for summer gatherings. Perhaps the highlight of the home is the recently added insulated, heated garage with multiple roll-up doors adds exceptional convenience, and the circular concrete driveway offers ample parking for all your visitors. With recent upgrades (past 10 years) including a new roof, added insulation, and spray-foamed crawl space, this home is move-in ready. Experience the best of village life in this exceptional property. (id:59911)
Royal LePage Exchange Realty Co.
25 Limbert Lane N
Mcdougall, Ontario
Welcome to 25 Limbert Lane North, a truly special log cabin retreat on beautiful Mill Lake. This charming home features warm wood finishes, 2 cozy lofts, 2-bathrooms and 2-bedrooms with the addition of a spacious new master bedroom. The heart of the home is a stunning Muskoka room with sweeping views of the water - the perfect place to unwind and take in the beauty of cottage life. Tucked away at the end of the road this property offers wonderful privacy, a generous yard and two handy outbuildings for storage, workshop or creative use. A large partially covered deck with glass railings provides a comfortable spot for entertaining or relaxing in nature. The well-constructed stairs lead you down to the waters edge where a generous dock system awaits ideal for swimming, boating or simply soaking in the lakeside tranquility. Mill Lake is a highly desirable, family-friendly lake known for its clean water, excellent fishing and peaceful setting. Located just a short drive from the vibrant town of Parry Sound, you'll have easy access to shops, restaurants, marinas and essential amenities all while enjoying the serenity of lakeside living. A rare find with true character and charm - come experience it for yourself! Check out the video tour in the links. (id:59911)
Royal LePage Team Advantage Realty
C3 - 1655 Nash Road
Clarington, Ontario
Charming Stacked Condo Townhouse in a Beautifully Maintained Community. Welcome to this bright and spacious stacked Condo Townhouse nestled in one of the area's most desirable communities! Perfectly situated close to schools, lush parks, community centers, shopping, and restaurants, this home offers the perfect balance of convenience and tranquility. Step inside to discover a soaring vaulted ceiling in the living room, creating an airy and inviting space that's flooded with natural light. Enjoy cozy evenings by the wood-burning fireplace or enjoy breakfast in the expansive kitchen with extensive cupboard space. The generously sized primary bedroom includes a semi-ensuite bath. The upper level features a large loft area that could satisfy many uses, including a second bedroom and houses laundry and an additional full bath. If storage is a concern, closets abound in this home satisfying all your needs, including a large in-suite storage room. This well-appointed community features stunning landscaped grounds, manicured gardens, and an abundance of visitor parking. Residents enjoy access to a variety of amenities, including: a dedicated car wash station with two bays; a party room with full kitchen, perfect for entertaining; a community BBQ area for summer gatherings; brand new tennis courts being built this summer; window and fireplace cleaning included annually. Whether you're hosting friends or simply enjoying the peaceful surroundings, this home offers a low-maintenance lifestyle in a vibrant, community-focused setting. Don't miss your chance to own this unique and inviting home. (id:59911)
RE/MAX Jazz Inc.
52 Bond Court
Guelph, Ontario
52 Bond Crt is a stunning family home nestled on quiet crescent in one of Guelphs most desirable neighbourhoods! Beautifully maintained property offers a rare combination of modern finishes, functional layout & cottage-escape backyard W/inground pool all just steps away from major amenities, parks & schools. The heart of the home is bright & stylish kitchen W/white cabinetry, quartz counters, S/S appliances, backsplash & breakfast bar illuminated by pendant lights-perfect for casual dining & entertaining. Kitchen flows into dining area framed by large windows that flood space W/natural light. Living room offers rich laminate floors, large windows & floor-to-ceiling fireplace that sets an inviting tone. French doors lead to main-floor office ideal for remote work or creative pursuits. 2pc bath & laundry adds to the homes practicality & everyday ease. Upstairs the luxurious primary suite offers huge feature window, closet space & ensuite W/dbl vanity & glass W/I shower. 3 add'l large bdrms offer laminate floors, large windows & spacious closets perfect for accommodating family & guests. 4pc main bath W/oversized vanity & shower/tub. Finished bsmt W/large rec room, multiple windows, wet bar & renovated 3pc bath W/glass shower. There's also an add'l flexible room ideal as 5th bdrm, office or hobby space. Step outside to private backyard oasis-a rare retreat in the city! Mature trees & lush gardens surround beautiful maintained inground pool creating a cottage-like escape. Spacious stone patio includes both open & covered areas W/fully screened section allowing for enjoyment in any weather. Perfect space for BBQs, lounging & relaxing poolside in complete privacy. Walking distance to parks & schools. Just down the street from shopping centre offering Costco, Zehrs, LCBO, restaurants & more. West End Community Centre with arena, gym & pool is also nearby. Easy access to Hanlon Pkwy makes commuting to 401 seamless. This is more than just a home, its a lifestyle upgrade. (id:59911)
RE/MAX Real Estate Centre Inc
93 Mainhood's Road
Huntsville, Ontario
Welcome to your dream country retreat! This custom built executive family home is perfectly nestled on 10+ acres of cleared and wooded land, offering privacy, space, and convenience, all just minutes from both Bracebridge and Huntsville. A rare opportunity to own a versatile property that blends luxury living with rural charm, ideal for families, multi-generational living, or those seeking a tranquil lifestyle with all the modern comforts. Step inside to a spacious open-concept layout, where cathedral ceilings and a cozy gas fireplace define the formal great room, a perfect space for relaxing or entertaining. The large, well-appointed kitchen flows seamlessly into the dining area with walk out to Muskoka Room which invites you to soak in the fresh air and serene views in comfort. The main floor offers a luxurious primary suite featuring a massive walk-in closet and spa-like 5-piece ensuite complete with a soaker tub. Two additional, generously sized bedrooms and a full 4-piece bath provide ample space for kids or guests. The fully finished lower level expands your living space with a large rec room ideal for a home theatre, gym, or games room along with a oversized laundry room complete with folding table and laundry shoot from main floor. To finish off the lower level, the self-contained in-law suite allows for independent living quarters, complete with large open and airy living space with walkout, one bedroom and 4 piece bathroom perfect for extended family or guests. Outside, enjoy the park like setting, complete with a fire pit area, rock outcroppings, and picturesque front yard. Car enthusiasts, hobbyists, or outdoor adventure lovers will appreciate the insulated and heated 2-bay garage, plus the additional and impressive 22' x 34' attached garage ideal for storing ATVs, sleds, or working on projects year-round. (id:59911)
RE/MAX Professionals North
192 Summit Ridge Drive
Guelph, Ontario
NO MONTHLY CONDO FEES HERE! Enjoy home ownership in this freehold end unit townhouse very well-maintained throughout. The open-concept kitchen has many upgrades including backsplash, undermount lighting, quartz centre island with pot & pan drawers & garbage drawer, pantry with pull-out drawers, pot lights and pendant light,KitchenAid double oven (gas), LG fridge (6 months), dishwasher and new B/I microwave. The surrounding dining area and living room have gleaming hardwood floors and a custom built in gas fireplace. Upstairs, there are 2 spacious bedrooms with a 4 pc bathroom, loft office/den or play area, laundry room with upper cabinets and storage cabinet and a large primary bedroom with huge walk-in closet and 3 pc ensuite with tiled shower with glass door. The basement is waiting your finishing touches and has a 3 pc R/I. Step outside to the fenced landscaped backyard to the stylish wood deck with black railings perfect for entertaining friends and family. With parks, walking trails, sports fields, schools and shopping close by this is an ideal location! (id:59911)
Keller Williams Home Group Realty
42 Westminster Avenue
Guelph, Ontario
Situated in the desirable St. George's Park area, 42 Westminster Ave rests on a 54 x 130 lot. This welcoming curb appeal invites you to an oversized front porch, the perfect spot for morning coffee. The spacious, carpet-free home opens to the living room, featuring a bay window, and continues into the kitchen. The updated kitchen offers stainless steel appliances, quartz countertops, modern cabinetry, and a dining space that opens to the backyard. Fully equipped, the mudroom has a powder room, convenient for families coming and going. Upstairs, there are three spacious bedrooms with large windows; the primary bedroom features a wood wall that camouflages a generous walk-in closet. The 4-piece bathroom features numerous updates, including a double-sink vanity, an enclosed glass shower, and a soaker tub. The basement space is ready for interpretation with a bathroom rough-in, office space, gas fireplace, and ample storage. The fully fenced yard receives afternoon sun, perfect for gardening and family barbecues. Freshly painted and pride of ownership throughout, this is the home you're looking for in Guelph. (id:59911)
RE/MAX Real Estate Centre Inc
611 Laurel Street
Cambridge, Ontario
Welcome to 611 Laurel Street a charming and well-loved semi-detached home in the heart of Preston! This 3-bedroom, 2-bathroom home is full of character and space, offering high ceilings, spacious rooms, and a warm, welcoming atmosphere throughout. The main floor features a bright and spacious living room, a large dining room perfect for family gatherings, and a generous kitchen with plenty of prep space. Just off the kitchen, youll find a convenient main floor laundry area and bathroom. A back door leads out to the deck an ideal spot to enjoy your morning coffee or host summer get-togethers all overlooking a fully fenced and spacious backyard. Upstairs, youll find three comfortable bedrooms and a second full bathroom, offering great flexibility for families, guests, or a home office setup. Lovingly maintained and full of charm, this home sits in a walkable location just minutes to downtown Prestons shops, restaurants, and amenities. Commuters will love being only 7 minutes to the 401 and a short drive to Kitchener-Waterloo. Dont miss your chance to own a spacious, character-filled home in one of Cambridges most connected communities! (id:59911)
Red And White Realty Inc
35 Rickson Avenue
Guelph, Ontario
Room to Grow, Space to Breathe Backing Onto the Park! Welcome to this expansive back split offering space, functionality, and one of the best backyards in town. Backing directly onto a park, this home is a rare find with room for the whole family inside and out.The heart of the home is a generous eat-in kitchen, perfect for hosting or simply spreading out. A formal living and dining room at the front of the home gives you that classic layout and separation, while the lower-level family room with its cozy fireplace and walkout sliders to the yard offers the perfect oasis. Upstairs, you'll find three comfortable bedrooms, and on the family room level, a fourth bedroom ideal for guests, teens, or a home office. The finished basement adds even more flexible space for hobbies, a playroom, or a home gym.The charming front covered porch welcomes you in, while the two-car garage and double driveway provide loads of parking. Yes, some colours and finishes may be ready for your personal touch, but hardwood floors and timeless design elements lay the perfect foundation. And that backyard? It's the kind of space people move for. Private, peaceful, and backing onto green space its the ultimate outdoor sanctuary.This is a home you can grow into and make your own in a neighbourhood you'll never want to leave. (id:59911)
Coldwell Banker Neumann Real Estate
76 Arthur Street E
Blue Mountains, Ontario
Welcome to 76 Arthur Street! This immaculately maintained all brick home is situated on a quiet cul-de-sac in a sought after neighbourhood in Thornbury. This family friendly area is minutes to downtown, Georgian Bay, local ski hills, golf and great restaurants. Inside, the inviting living room, dining room and kitchen open up to a private side patio, perfect for morning coffee or bbq at night. 3 bedrooms along with a guest bathroom and primary ensuite are up a few stairs. The fully equipped in-law suite with a separate entrance has an additional bedroom, bathroom, living room and kitchen. The house sits on a private lot with mature trees and 2 garden sheds. Furniture can be included if desired. This home is perfect for families, investors or your weekend getaway. Book a showing and take a look today! (id:59911)
RE/MAX Four Seasons Realty Limited
944 Grand Ridge Avenue
Oshawa, Ontario
Immerse yourself in unparalleled luxury with this meticulously renovated custom-built masterpiece. Situated within the esteemed Maxwell Village community, this exquisite residence embodies both opulence and practicality. This home boasts a wide open-concept layout, soaring 9-foot ceilings, beautiful hardwood floors and custom cabinetry throughout, delivering an elevated lifestyle from top to bottom. In the heart of this home lies a chef-inspired kitchen designed with a premium Wolf gas range, an expansive island, and exquisite high-end finishes. This culinary haven is ideal for entertaining or everyday indulgences. The professionally finished basement is equally impressive, featuring a custom wet bar and ample space for entertaining or relaxation. Exteriorly, the meticulously landscaped backyard transforms into your private oasis. Equipped with a new in-ground saltwater pool, it offers the perfect setting for summer relaxation and hosting guests. This turnkey home boasts a comprehensive range of amenities, including California Shutters, high garage ceilings with overhead storage, and proximity to major shopping centres, top-rated schools, and big-box stores. Luxury, comfort, and style converge in this extraordinary property. Homes of this caliber rarely come to market, making this opportunity to own a true masterpiece in a high-demand neighbourhood. (id:59911)
Tfg Realty Ltd.
