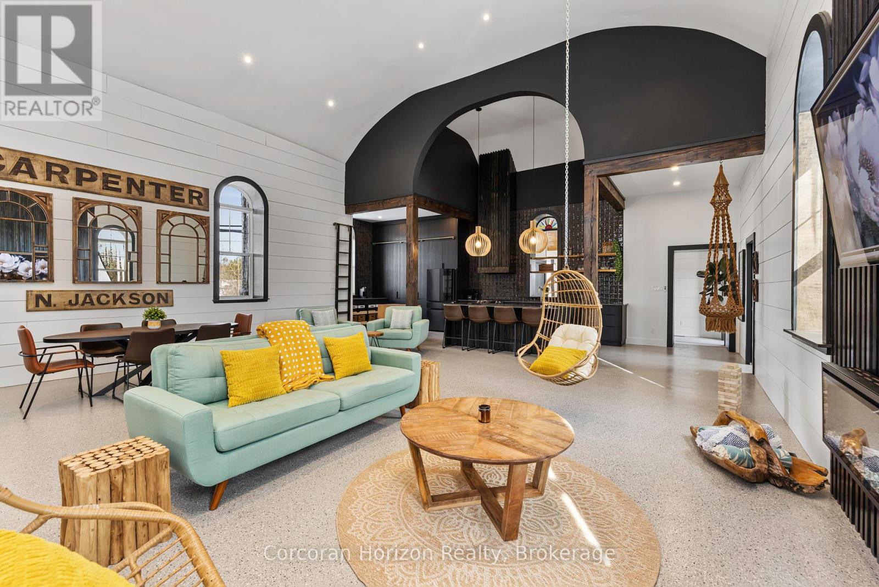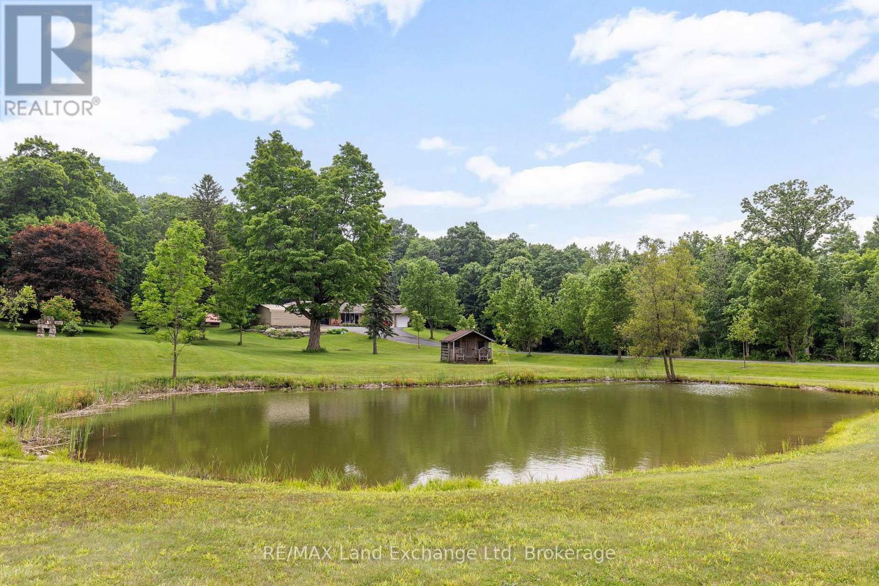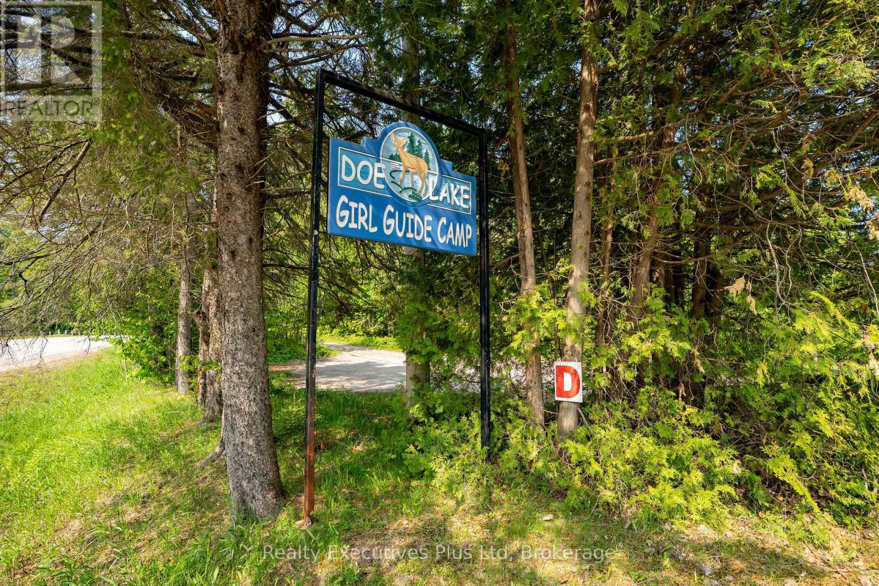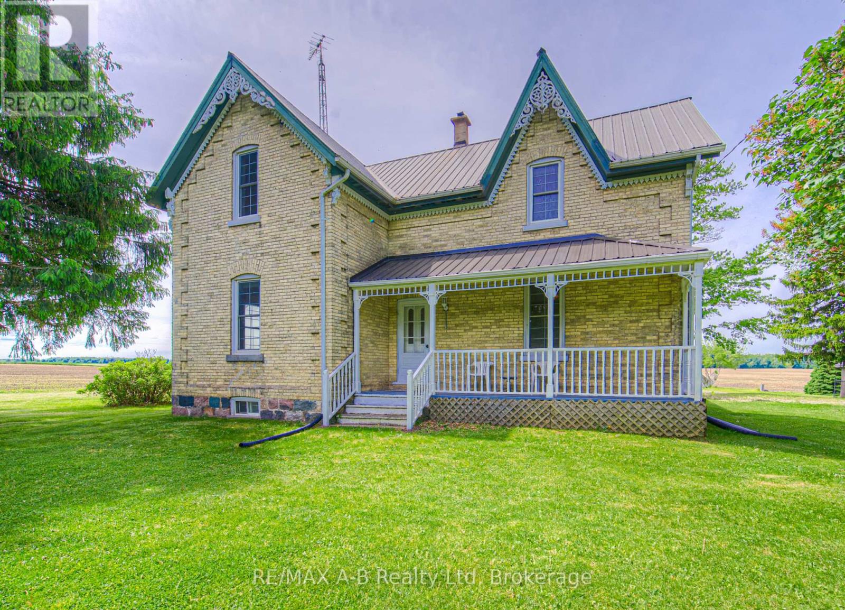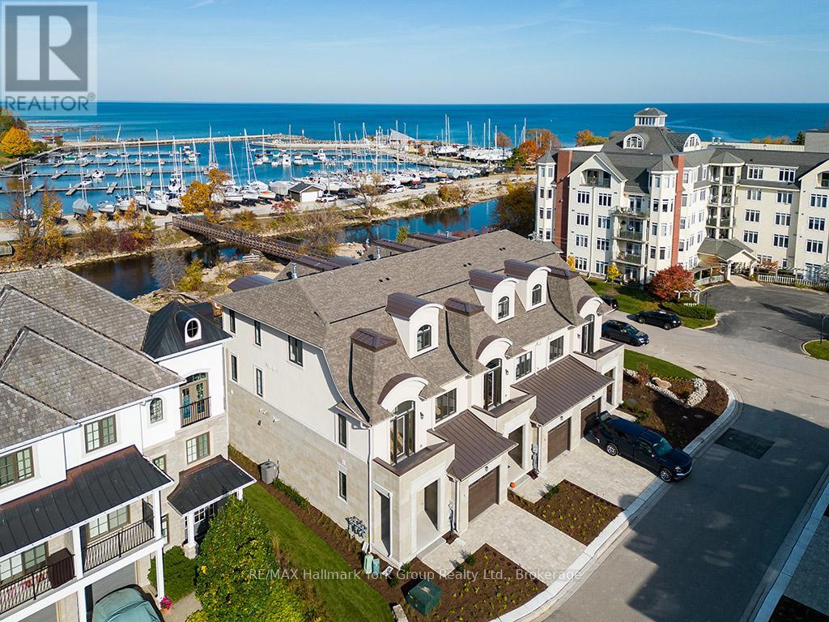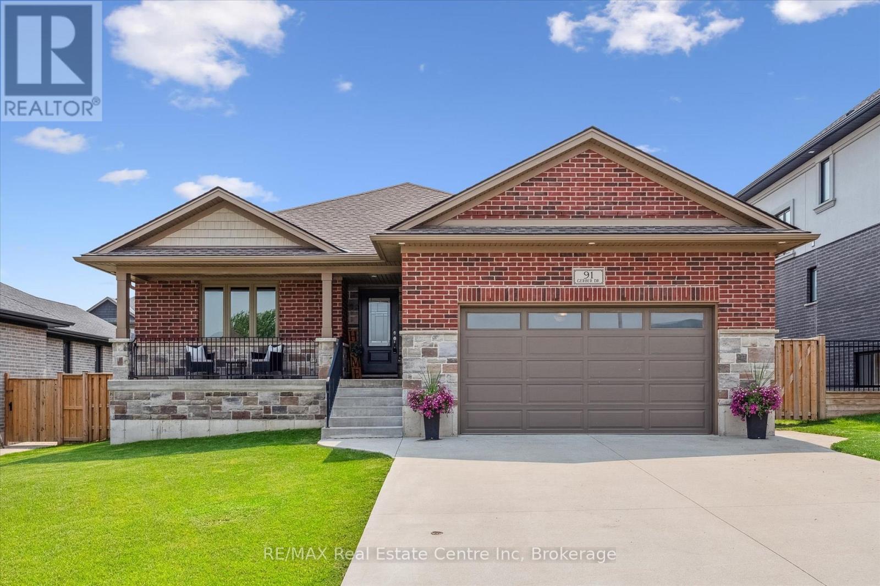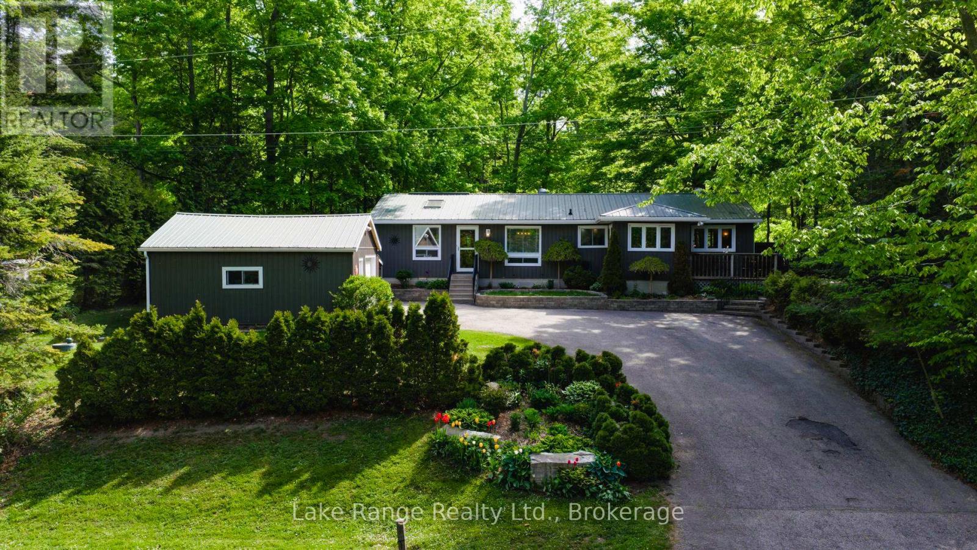38 Florence Street W
Huntsville, Ontario
Welcome to this stunning 3-bedroom, 1.5-bath home perfectly located in the heart of downtown! Step onto the gorgeous, oversized covered porch ideal for relaxing or entertaining year-round. Inside, you'll find a warm and inviting layout, complete with a fully finished basement featuring a spacious rec room and cozy woodstove. Enjoy the convenience of being just minutes from lakes, parks, shopping, and all local amenities. This charming home combines comfort, character, and location don't miss your chance to make it yours! Very efficient home with upgraded insulation makes this home very affordable to heat...this past year they spend $500 on wood and $80/month for hydro. (id:59911)
Royal LePage Lakes Of Muskoka Realty
164 Ontario Street
Burk's Falls, Ontario
Step into a one-of-a-kind home that seamlessly blends historic charm with contemporary elegance. Originally built in 1886, this meticulously restored church has been transformed from the studs out into a breathtaking home, rich with architectural details that honour its past while embracing modern luxury and design. As you enter the foyer, reclaimed wood from the original church floors sets a warm, welcoming tone. An elegant staircase leads you to an open-concept living space across the second level. Here you will find an expansive living room with soaring 17.5ft barrel vaulted ceilings and an electric fireplace, creating an atmosphere of grandeur and comfort. The sophisticated, dark-toned kitchen is a chefs dream, featuring premium appliances, floor-to-ceiling cabinetry and a custom-built ladder. Thoughtfully designed, the second level features the primary bedroom, complete with a walk-in closet lined with cedar planks, alongside three stylish bathrooms. On the third level, two large bedrooms bathed in natural light provide serene retreats. Meanwhile, the first level offers a wealth of possibilities, additional living space, two bedrooms, ample storage, and a 4-piece bathroom. A roughed-in kitchen adds potential for a separate suite, multigenerational living, or even the possibility of conversion into a duplex. This home is a treasure trove of unique details, from stained glass transformed into window art within the original arch frames to Mennonite-crafted shiplap accents that add warmth and character. The exterior stone and brick have been professionally restored, while a second entrance at the rear enhances both its beauty and functionality. Beyond its timeless charm, this home offers complete modern convenience--all plumbing, HVAC, and electrical systems have been entirely replaced, ensuring efficiency & peace of mind for years to come. Experience the timeless beauty of this property, where craftsmanship, history, & modern elegance converge in perfect harmony. (id:59911)
Corcoran Horizon Realty
14519 Elginfield Road
Middlesex Centre, Ontario
Discover your dream retreat on this stunning 5.7-acre country estate, where tranquility meets modern living. Nestled at the southern end of the property, you'll find a private camping spot, perfect for weekend getaways or family adventures. Enjoy refreshing swims in the picturesque swimming pond, providing a serene backdrop for relaxation. This mid-century modern home features three spacious bedrooms, making it ideal for families or guests. The expansive layout is designed for entertaining, with open living spaces that flow seamlessly together. A standout feature is the inviting four-season sunroom, where you can bask in natural light year-round. For those with a passion for projects or hobbies, the property includes a two-car garage and a detached shop, providing ample space for all your needs. And lets not forget the ultimate man cave basement, perfect for unwinding or hosting gatherings with friends. This estate is a rare find, offering a fantastic blend of privacy, outdoor fun, and modern amenities. Don't miss the opportunity to make this exceptional property your own! (id:59911)
RE/MAX Land Exchange Ltd
1330 Hwy 518 Highway W
Mcmurrich/monteith, Ontario
Known as Doe Lake Camp Girl Guides of Canada/Guides Du Canada., this unique & very special property is being offered for sale for the first time since 1949. The site is comprised of 6 land parcels located on both the north (Lakeside) and south (Trailside) sides of Hwy 518 with the main entrance & road into the camp located off the north side of Hwy 518. Four of the parcels comprise approximately 5,990 Feet of waterfrontage on Doe Lake. Two parcels front on the south side (Trailside) of Hwy 518 and have no waterfront. Total acreage of the mainland property is approximately 440 acres. A seventh parcel offered for sale as part of this package is Reazin Island which is offshore from the main part of the property on Doe Lake. It consists of 32 acres but is undeveloped with no docking area. Approximately 25-30% of the Doe Lake Camp property is developed, primarily on the north side of Hwy 518 (Lakeside) including 7 winterized buildings with accommodation and dining for 150 persons & many more 3 season lodges and related structures. There are 6 major serviced campsite areas developed on the south side of Hwy 518 (Trailside) accessed by a tunnel under Hwy 518 or by gated entrances off Hwy 518. There is a developed waterfront area with sandy beach, docks & a 2 level Boathouse for watercraft & water programs storage. Other program areas include a climbing wall, high and low ropes courses, gymnasium & the property is further developed with roads, hiking trails & utility corridors (for hydro & water). Zoning of all parcels except one undeveloped parcel is Institutional. A full information package is available to interested Buyers. This is a perfect opportunity for those organizations seeking a fantastic campsite for their programs or for resort development. Please,...no walk-ins and all visitors must be accompanied by their Realtor. (id:59911)
Realty Executives Plus Ltd
164 - 209 Fort York Boulevard
Toronto, Ontario
Welcome to 209 Fort York Blvd, Unit 164, a rare ground-level suite with its very own 200 sq ft garden terrace! Soaring 9-ft ceilings and floor-to-ceiling windows flood the space with natural light, creating an open and airy ambiance throughout. The thoughtfully designed layout features a spacious open-concept living area and eat-in kitchen with ample storage and smart functionality. A bright and versatile den offers the perfect space for a home office, reading nook, second bedroom or guest room. The large primary bedroom includes a generous 6-foot-wide closet and plush carpeting for added comfort. You'll also enjoy a modern 4-piece bathroom, insuite laundry, and a wide hallway that enhances the sense of space. Included are 1 underground parking spot and 1 storage locker. Built in 2010, this pet-friendly building features top-tier amenities: 24-hr concierge, gym, sauna, indoor pool, guest suites, party room, movie and billiards room, rooftop terrace with BBQs, and hot tub. With both street and main level access, you'll skip the elevator and be right in the heart of it all. Steps to the TTC, waterfront, trails, and parks, with quick access to the Gardiner, Billy Bishop Airport, Union Station, and the upcoming Ontario Line. A perfect blend of tranquility and downtown energy! Come see this incredible listing for yourself! (id:59911)
Century 21 United Realty Inc.
7099 19th Line
West Perth, Ontario
Welcome to country living on 1.32 acres of peaceful, open space. This solid, well-cared-for home offers 3 bedrooms and 1.5 bathrooms, ideal for families, hobbyists, or anyone seeking room to breathe. Step inside to discover a home with strong bones and timeless charm, ready for your personal touch. The spacious deck is perfect for outdoor dining, entertaining, or simply soaking up the quiet views. Outdoors, the property truly shines. A large detached garage provides room for vehicles, workshop space, and space for larger equipment. With the right setbacks this could also be used for some hobby farm animals. A greenhouse and two garden sheds are ready for your growing ambitions, whether you're an avid gardener or dreaming of a more sustainable lifestyle. A rare opportunity to own a manageable country property with all the essentials already in place, just move in and make it your own. (id:59911)
RE/MAX A-B Realty Ltd
5 - 311 Arnaud Street
Arran-Elderslie, Ontario
If you've always wanted a new, bright and modern home at a good price, this is the place for you. Comfortable and secure, you have your choice of several units with each one being a little unique as far as finishes, colours and your own front and back yards. This home offers complete main floor living with extra basement space as needed. Super landscaping and curb appeal ~ the smoothly paved driveway leads to your private garage with an entry into the mud / laundry room. Main floor front door leads into a roomy foyer with a generous coat closet. Kitchen comes complete with new appliances and quartz counter tops with soft close cabinetry and upgraded finishes. Dining Room has great wall space for art and room to feed your friends and family with extra seating at the kitchen island. Living Room is a haven with a beautiful wall mounted electric fireplace and glass doors leading out to your own private deck. What a view!! Master Suite is off the Living Room with your own private bathroom and generous closet space. Both Main floor and Basement have 9 ft ceilings. Home is heated and cooled with an ultra efficient air to air heat pump complimented by an air exchange unit to circulate freshness as desired. Basement is accessed either by oak staircase with wide treads, or from the walkout basement patio doors off the concrete deck. Large Family Room is the focal point with views across your patio to the back yard. Two bedrooms and another 3 piece bathroom flank the Family Room. Utility Room hall and area add some storage space. This unit has a 7 year TARION Warranty and there will be no HST on the purchase price if the Buyer qualifies for the discount. All units are landscaped and sodded. Fencing will be allowed within 30 feet from the back of the house with the yard extending beyond that, exact measurements to be provided. Tax Assessment / Taxes have not been determined yet at this time. Consider living in style in the beloved Village of Paisley. (id:59911)
Coldwell Banker Peter Benninger Realty
5-11 Bay Street E
Blue Mountains, Ontario
Experience Unmatched Luxury Living on Georgian Bay Welcome to this stunning, brand-new luxury residence perched above the Beaver River with sweeping panoramic views of Georgian Bay. From sunrise to sunset, immerse yourself in natures beauty from the comfort of your private balcony perfect for relaxing with your favorite drink as the day winds down. Designed to impress, this exceptional home combines elegance and functionality through its open-concept layout and thoughtfully curated details. At the heart of the home, a gourmet kitchen offers the ideal space for both entertaining guests and enjoying everyday meals. Spanning three levels and accessible by a private elevator, this home ensures convenience and comfort throughout. The second floor features four generous bedrooms, a full laundry room, and two beautifully designed bathrooms. Retreat to the third-floor master suite your personal sanctuary with breathtaking views that greet you every morning. Surrounded by the natural splendor of Georgian Bay, this extraordinary property is truly a gem. Discover a lifestyle defined by luxury, comfort, and connection to nature. (id:59911)
RE/MAX Hallmark York Group Realty Ltd.
65 Reagan Street
Perth East, Ontario
Welcome to this immaculate 4 bedroom bungalow, just 5 years young and ideally situated in the family-friendly community of Milverton. Thoughtfully designed for modern living, this home offers an open-concept main floor, spacious bedrooms, and a fully finished basement with a convenient walk-up to the garage. The main floor is spacious and bright, offers the convenience of main floor laundry, and has a generously sized primary bedroom with walk in closet and ensuite. The finished basement is clean, spacious and offers 2 additional bedrooms and a full piece bathroom for guests or teens wanting their own space. The attached garage features in-floor heating, providing year-round comfort and a practical workspace. Step outside to a fully fenced yard complete with a covered deck, ideal for entertaining or relaxing in your private outdoor space. Located just 35 minutes to Kitchener-Waterloo and centrally positioned between Stratford and Listowel, this home offers the perfect balance of small-town charm and urban accessibility. A rare blend of quality, location, and lifestyle on a quiet street. (id:59911)
Royal LePage Hiller Realty
91 Farleys Road
Whitestone, Ontario
Welcome to 91 Farleys Road, a fully winterized 3-bedroom bungalow on the shores of stunning Whitestone Lake. This east-facing, sandy beachfront property is where the sun rises over your dock and laughter echoes through the trees. Set on a gently sloping, partially cleared lot with 133 feet of shoreline and 0.39 acres of space to explore, this property offers the perfect mix of comfort and adventure for the whole family. Whether you're building sandcastles, casting lines off the dock, or enjoying an evening BBQ on the deck, every day here is made for memories. Inside, the home features a bright, open-concept layout with views of the lake, separate heating controls for every room, a finished basement with space for games or guests, and thoughtful touches like being wired for a generator. A double detached garage keeps all the toys secure and ready for the next outing and the teen cave attached to the garage means all members of the family have their place to call their own. Located just minutes from Dunchurch, you'll find everything you need from groceries and LCBO to a library, community centre, marina, and public boat launches. Whitestone Lake is a well-loved, 4-season lake with boating, snowmobiling, paddling, and great fishing connected to a warm and welcoming township where community spirit thrives. Here, neighbours still wave and time slows down just enough to matter. Whether you're looking for your year-round home or your family cottage, 91 Farleys Road is more than a property its your chance to live a lifestyle where nature nurtures and every season brings a new reason to stay and Be Where You Want To Be. (id:59911)
Exp Realty
91 Gerber Drive
Perth East, Ontario
Welcome to 91 Gerber Drive in thriving, growing town of Milverton. This 8 yr old Custom Built open-concept Bungalow with over 3000 sq. ft. of beautiful finished living space on a BIG 60x125 Lot. From the moment you step foot into the spacious foyer you immediately feel at home with light & airy tones and flowing open concept living space. Four large bedroom and three full bath provides everyone with their own "space". The primary bedroom also features a private ensuite and a size that makes the king size bed fit perfect. Entertaining friends and family with a large kitchen is super easy with features like custom maple cabinetry, sprawling breakfast bar island, granite countertops and massive walk-in pantry. The open concept continues to flow with a large dining area and onto the family room featuring vaulted ceilings with natural light pouring in. Let's walk out to completely finished Armour stone lined rear yard with 26X12 party size deck, timber beam gazebo and the hot tub bubbling away waiting for you to unwind after that great day. All that while enjoying the elite level low maintenance gardens. The basement is completely finished with the same craftsmanship found everywhere in this home including the fourth Bedroom, 3-pc Bath, workshop (could also be workout room), Utility room, super sized laundry room & a large Rec. Home is hardwired for surround sound and roughed in in-floor heat. The two car garage adds additional parking & storage space with raised shelving and walk down to the workshop in the basement. This home has to be seen to believe how great it is! (id:59911)
RE/MAX Real Estate Centre Inc
120 Lake Range Drive
Huron-Kinloss, Ontario
Discover this delightful bungalow nestled on a mature treed, 1/4 acre lot in the picturesque community of Point Clark. Spanning over 1,800 square feet, this home surprises with its spacious layout, making it ideal for both full-time living & seasonal retreats. The forested backdrop sets the stage for this inviting residence, which offers 3 bedrooms & 2 bath. A standout feature is the enchanting 4-season sunroom, complete w/patio doors leading to a beautifully private yard, adorned in perennials, showcasing a 36-foot sundeck, hot tub & tiki bar, as well as a side deck with more seating and a cozy fire pit, all perfect areas for entertaining! Inside, you'll find an eat-in galley-style kitchen that boasts elegant birch cabinets, granite countertops, pantry & a brand new natural gas kitchen stove. The spacious living room with cathedral ceiling, provides a cozy ambiance w/a custom brick natural gas fireplace & skylights that fill the space w/natural light, all enhanced by brand new flooring. Additional features include; a steel roof, new vinyl siding (2022), updated windows & doors, main floor laundry, updated main bathroom with jacuzzi tub & a generous master bedroom w/ensuite & two large closets for ample storage. With central air conditioning & a brand new natural gas furnace, comfort is ensured year-round. A paved driveway leads to a matching detached garage w/steel roof and workshop, all beautifully complemented by tiered interlocking brick gardens overflowing with vibrant flowers, adding wonderful curb appeal. Conveniently located near Kincardine & Bruce Power, this property is just a short stroll away from sandy Amberley Beach and Lake Huron's breathtaking sunsets. Whether you're looking for a home, a cottage, or a great rental investment, this bungalow is the perfect choice. Picture yourself here, turn your dream into reality! (id:59911)
Lake Range Realty Ltd.

