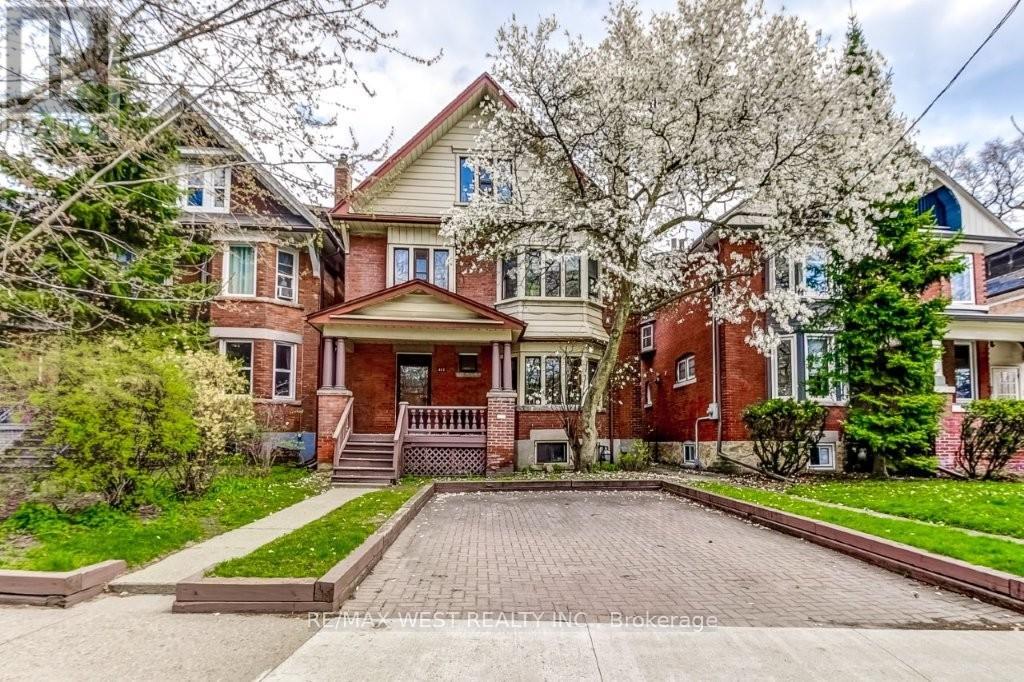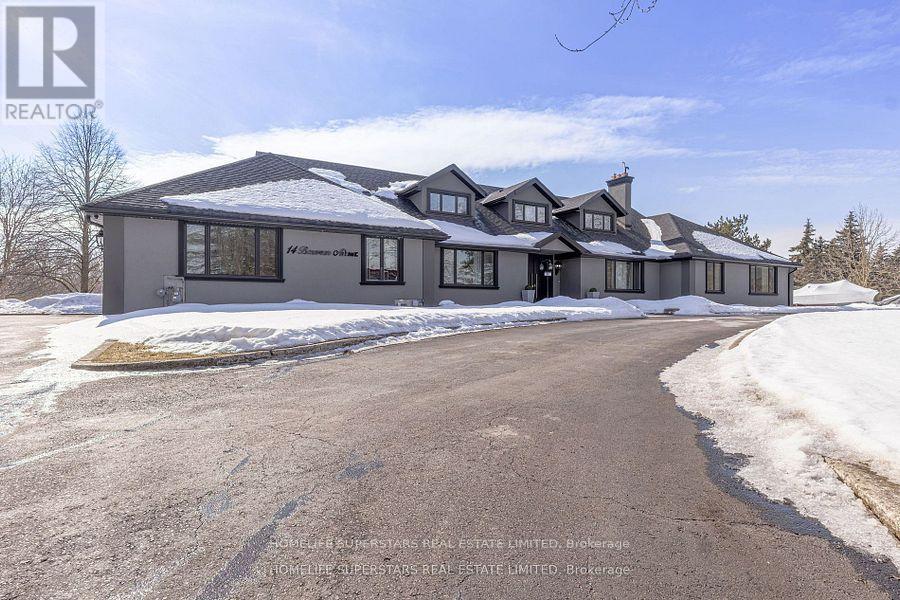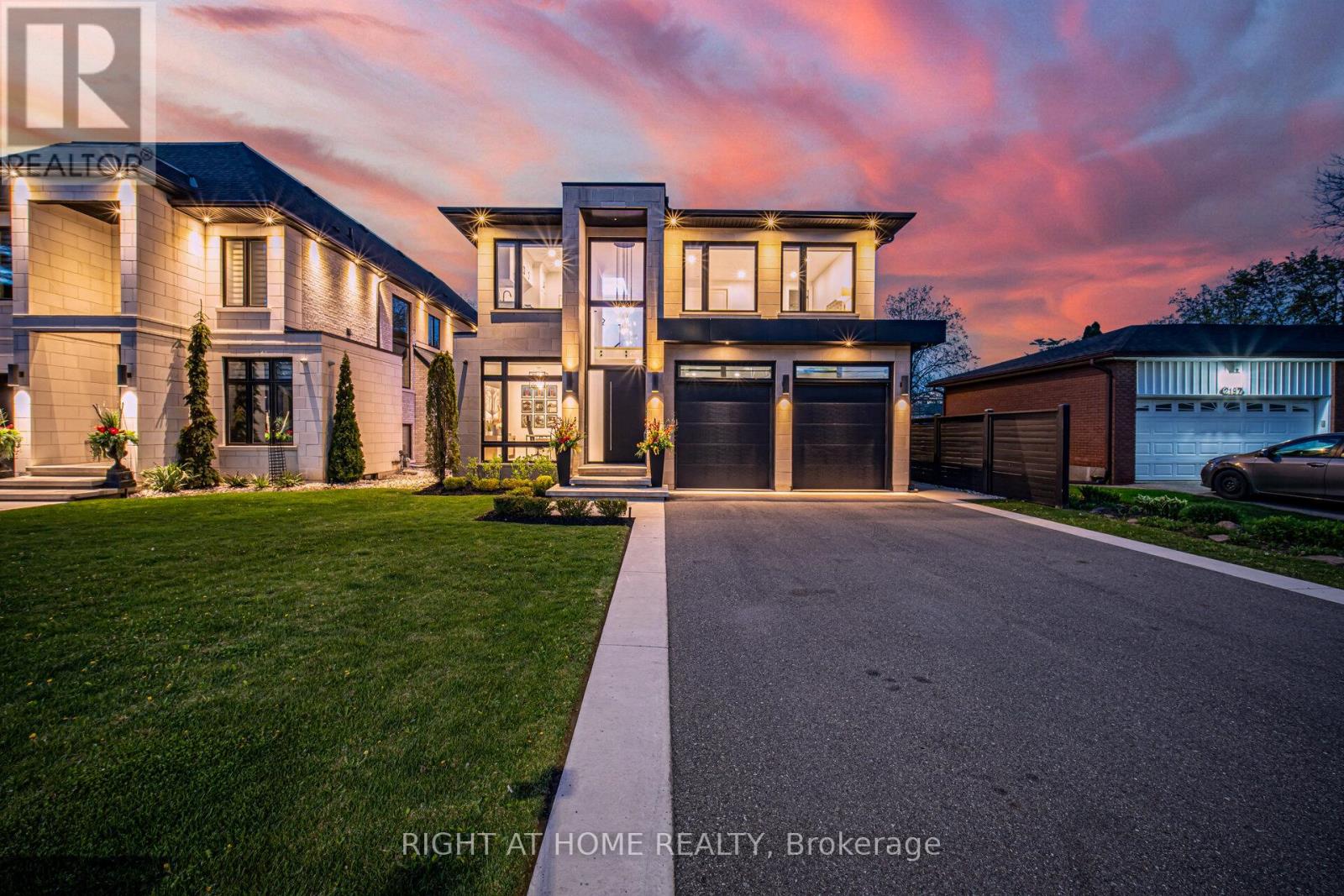1597 King Street E
Hamilton, Ontario
Sought after south east location for this two family home located in a high visibility location on transit line within minutes of the highway and offering potential opportunity for investment, multigenerational living, live/work or buy with a friend. Past and recent updates/upgrades to wiring, furnace, shingles, windows. Lots of private parking. Rm sizes approx. (id:59911)
RE/MAX Escarpment Realty Inc.
187 Chambers Drive Unit# B
Ancaster, Ontario
Excellent opportunity to reside in a brand new 2-bedroom, 1.5-bathroom basement apartment, ideally located in the desirable Ancaster Meadowlands neighborhood. This professionally renovated unit, fully permitted, features low-maintenance flooring throughout, ensuring a clean, modern, and easy-to-care-for living space. A newly installed, well-lit concrete pathway leads to a private side entrance. The interior stairway is short, open, and spacious, offering comfortable access with generous headroom. Inside, you’ll find an open-concept layout combining the kitchen, living, and dining areas — perfect for modern living. Both bedrooms are generously sized with large closets and proper egress windows, providing safety and an abundance of natural light. The primary 3-piece ensuite includes a convenient vanity with storage and a walk-in shower. An additional 2-piece bathroom, in-suite stacked laundry, and extra storage space add to the overall comfort. High ceilings further enhance the sense of space and brightness. The kitchen is equipped with crisp white cabinetry and modern appliances, including a fridge, stove, dishwasher, and hood fan. This is a smoke-free, pet-free, owner-occupied home, with ample street parking available. Tenant pay 30% of all utilities. (id:59911)
RE/MAX Escarpment Leadex Realty
298 Second Road E
Stoney Creek, Ontario
Excellent chance to acquire a 22.2-acre farm featuring a spacious 2 story brick house, perfectly situated on the corner of Mud Street & Second Rd East. The property boasts an impressive 1,938.29 feet of frontage, in a prime location on Stoney Creek Mountain, near upcoming developments. Several upgrades have been made in the last five years. Includes a double car garage and is conveniently close to all necessities: shopping, schools, and easy access to Red Hill Expressway, LINC, and QEW. (id:59911)
RE/MAX Escarpment Leadex Realty
198 Centennial Lane
Trent Hills, Ontario
Amazing 4 season cottage with 3 bdrm + den, 2 bath. Bright and Open Dining and Living area with sliding glass doors to thelakeside deck.Enjoy expansive views of the water while relaxing each night by the comfort of the beautifully constructedpropane fireplace. Kitchen offers Oak cupboards, dishwasher, double sink, fridge & stove .Baseboard electric heaters keep thecottage cozy & warm all year round..Fully winterized . Drilled well & holding tank.Detached single car garage and 2 carparking out back. Strong wifi & cell phone capabilities.50 feet of shoreline along the Trent Severn Waterway offering excellentkayaking, canoeing, swimming, fishing & boating. Very nice level lot with mature trees & privacy hedges along a municipallymaintained road with garbage & recycling pick-up. A turn-key Waterfront property You don't want to Miss ! (id:59911)
Royal LePage Real Estate Services Ltd.
H - 50 Third Street
Orangeville, Ontario
This fourplex apartment building, featuring four units, each Apartment has approx 1000 sq ft plus parking lots for 6 cars, 2 bedrooms and 1-4pc bathroom, available with Vendor Take-Back (VTB) financing on approved credit at reasonable rates offers an ideal investment opportunity. Each unit, equipped with its own hot water supply, tenants pays for its own hydro. The building features two upper-level apartments with balconies and two lower-level walk-out apartments. Conveniently located next to Zehrs Shopping Centre and close to downtown, it also offers easy access to a nearby park, making it an attractive option for tenants. Currently fully tenanted with Good long term Tenants, Parking out front, close to Downtown, parks, Shopping Centre, Quiet and comfortable living **EXTRAS** Total Revenue : Unit 1 $1,025 per month, Unit 2 $925 per month, Unit 3 $1,530 per month, Unit 4 $1,025 per month total $4,505.00/month x 12 $54,060.00/year, Each of the fourplex are owners as a 1/8th owner of the common areas property PIN 34021-0003. Share expenses for the snow removal, lawn cutting, garbage removal approx $600 per month to executive committee manager. (id:59911)
Mccarthy Realty
413 Parkside Drive
Toronto, Ontario
Charming 2.5-storey detached residence nestled on a rare 33' x 151' lot in coveted High Park! Fabulous investment opportunity to own a great piece of real estate conveniently located within walking distance to the subway, Roncesvalles Village and Lake Ontario! Beautiful multiplex with 4 self-contained units and 2 front pad parking spaces with permits. Laundry facilities offer a coin-operated washer & dryer. Other notable features include bay windows, wood trim, French doors and 2 sun decks at rear. Stroll to trendy dining, shopping and great schools! Minutes to downtown, highways, hospital and both airports. Great potential for future laneway suite/rental income. Welcome Home! (id:59911)
RE/MAX West Realty Inc.
507 - 55 Speers Road
Oakville, Ontario
Welcome to the Empire Built Rain and Senses Condos. This Large 1 Bedroom + Den has a Large Open Concept feel with a Large Shared Bathroom. The First-Class Amenities include: 24 Hour Concierge, Party/Meeting Room, Fully Equipped Gym, Indoor Pool, Sauna, Yoga and Pilates Studio, Rooftop Deck/Garden with Barbeques, Guest Suites, Car Wash and Visitor Parking. Easy access to Oakville GO Station, Minutes to QEW/403Steps from Groceries and Downtown Oakville. Parking and locker Owned (id:59911)
Homelife Classic Realty Inc.
14 Bowman Avenue
Brampton, Ontario
Wow! Your Search Ends Right Here With This Truly Show Stopper Home Sweet Home ! Absolutely Stunning. A Simply Luxurious Custom Built Home, Backing Onto A Conservation Area In A Desirable Estate Location. This Over 2 Acres Property Featuring A Park like Setting With Tennis Court & In ground Pool & A Gazebo. Spacious Living In Approximately 9000 Sq Ft Including Basement. 7 Bedrooms & 5 Bathrooms With Quality Marble, Hardwood Flooring & Renovated Kitchen, With Quartz Counter Tops & Great Island. Tray Ceiling W/ All Pot lights. Professionally Landscaped. Step Outside To Your Backyard And Enjoy The Breathtaking Views Of The Surrounding Natural Beauty. With Plenty Of Space For Outdoor Entertainment. Amazing Yard With Mature Trees, - Great Functional Layout - Super Clean With Lots Of Wow Effects-List Goes On & On- Must Check Out Physically- Absolutely No Disappointments- Please Note It Is 1 Of The Greatest Models- (id:59911)
Homelife Superstars Real Estate Limited
2201 Fifth Line W
Mississauga, Ontario
Stunning Custom-Built Turn-Key Home No Expense SparedThis one-of-a-kind residence blends luxury design with exceptional craftsmanship. Featuring soaring 10 ceilings and a bright open-concept layout, the home is finished with custom millwork and a chefs kitchen boasting a 10' island, built-in fridge, full WOLF & Sub-Zero appliances, servery, and large walk-in pantry. Floor-to-ceiling windows and patio doors flood the space with natural light, W/O an oversized covered patio perfect for entertaining w/Gas Fireplace & BBQ.Showcasing a all-glass floating staircase and a custom floor-to-ceiling wine cellar, every detail has been thoughtfully curated. Hotel-inspired bathrooms throughout, with each bedroom offering a walk-in closet and private ensuite. The primary suite features a luxurious custom closet with island and a spa-like European bathroom with curbless glass shower.The finished basement offers high ceilings, a large rec area, additional bedroom/weight room, and full bath. A dream for car enthusiasts, the garage includes Mondial 4-post car lift, custom-height doors, large windows, and a concrete stair walkout. Outdoors, enjoy a private retreat with in-ground UV pool, concrete hardscaping, landscape lighting, and automated irrigation.This exceptional home delivers luxury, function, and unforgettable style. (id:59911)
Right At Home Realty
627 Mullin Way
Burlington, Ontario
Welcome to your dream home in sought after South Burlington! Located on a quiet family friendly street, this property has been completely remodelled from the inside out with attention to every detail. This fully renovated beauty offers a fresh, open-concept layout with airy, vaulted ceilings and sleek white oak floors that make every room feel spacious and bright. Imagine hosting friends in the expansive living area that seamlessly flows into the kitchen designed for serious foodies, or unwinding in one of the spa-inspired full baths with stylish finishes. With every detail updated and ready to enjoy, this home is the ideal mix of luxury and laid-back comfort. Ready to make it yours? Don't wait - this one wont last long! (id:59911)
RE/MAX Escarpment Realty Inc.
703 - 30 Samuel Wood Way
Toronto, Ontario
Unobstructed view almost new at the KIP District one BDRM + balcony Condo. Open concept living room, modern kitchen with SS appliances and Quartz Countertop, full size washroom. 24 hours concierge, Gym, guest suites, Large Party Room, media room, Pet Washing Room, Rooftop Terrace W/ BBQ's, & Visitor Parking. Short walk to Kipling Subway station (id:59911)
Hometrade Realty Inc.
128 William Crisp Drive
Caledon, Ontario
Luxury Newly Built Detached Home In Osprey Mills. Fantastic Location For The Outdoor Enthusiasts! 3700 Sq.ft Of Above Grade Living Space With 10ft Main Floor Ceilings & 9ft 2nd Floor Ceilings. Engineered Hardwood Flooring Throughout, High End Kitchen With Stainless Steel Appliances, Quartz Countertops & An Expansive Island. Large Driveway & 3 Car Garage Parking. Multiple Entry Ways Throughout. Drive to Downtown Brampton In Approx. 25 Minutes & Mississauga In Approx. 40 Minutes. Close Proximity To Schools, Shops, Parks, Caledon Village, Millcroft Inn & Spa, Skiing (Caledon Private Ski Club) & Golf (Pulpit Private Golf Club & TPC Osprey Valley, A Top 100 Golf Course In Canada & Home of the Canadian Open). Community Features Include Hiking, Bird Watching, Cycling, Snow Shoeing & Fishing. Floor Plans & Features Attached. (id:59911)
Sotheby's International Realty Canada











