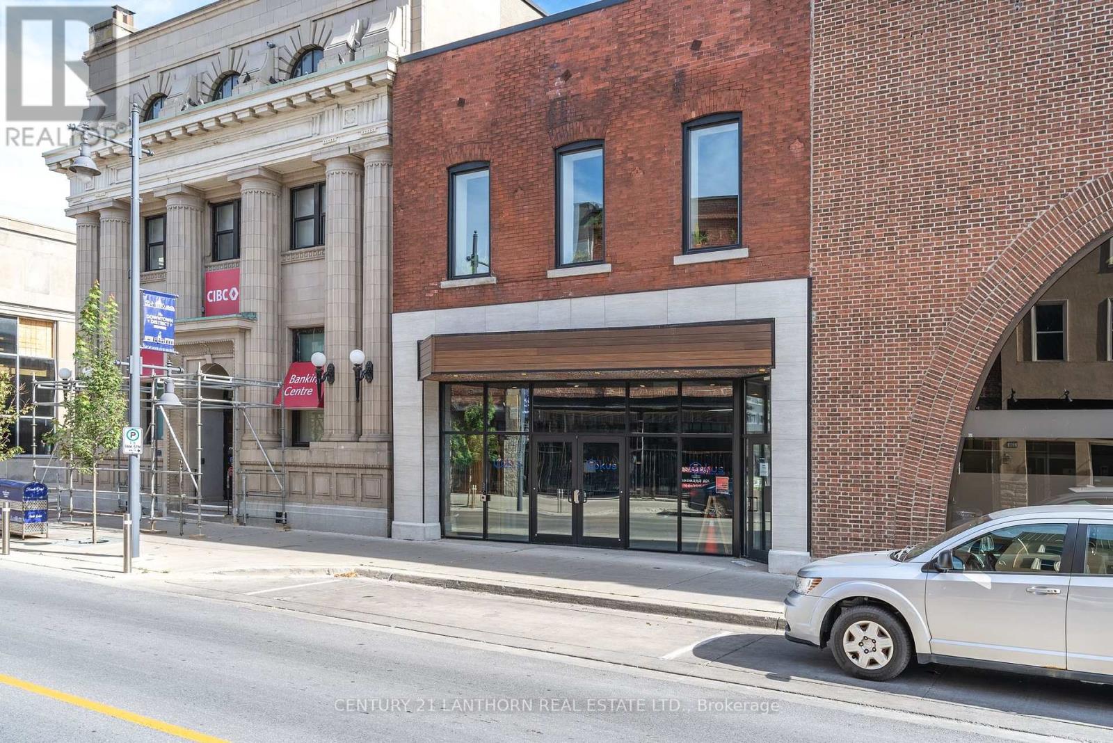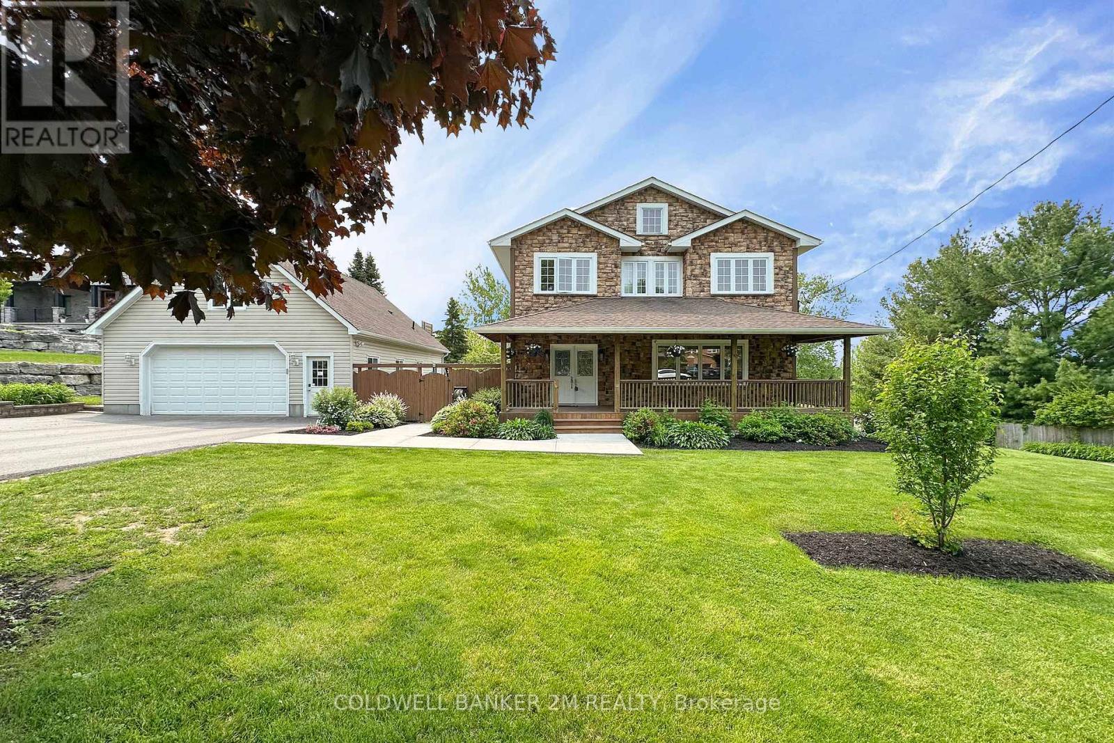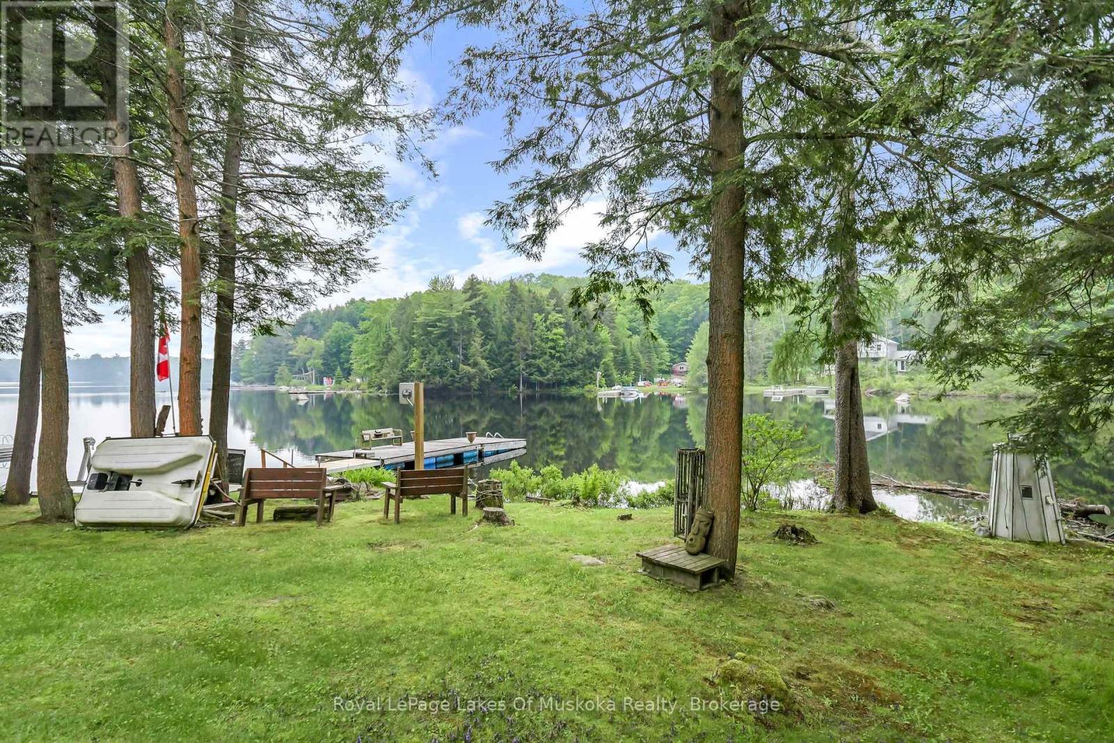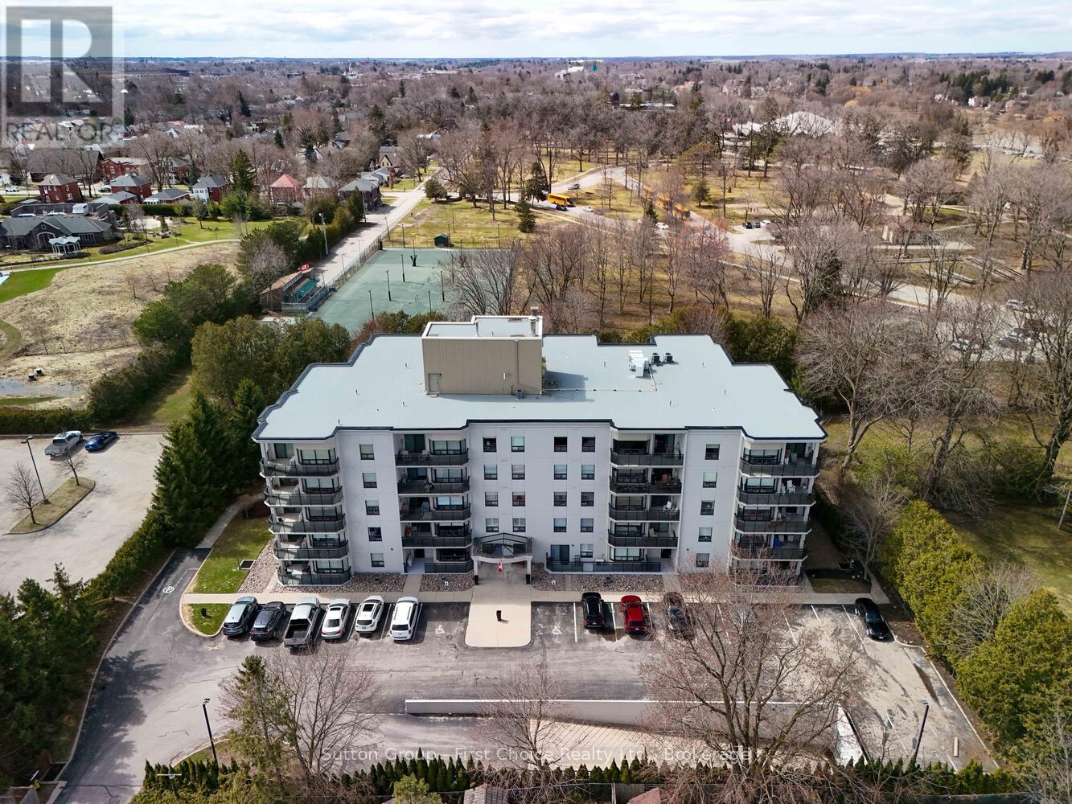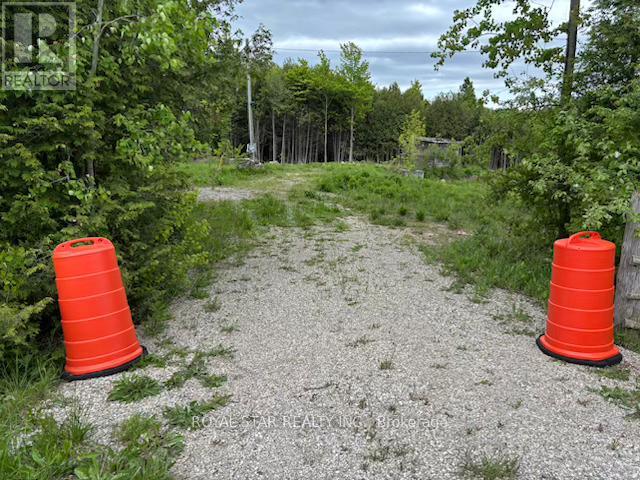B - 616 Woodlawn Road E
Guelph, Ontario
This stylish 2-bedroom stacked townhome is perfect for first-time buyers or a young family. Located near Guelph Lake, walking trails, parks, and top schools, it offers a spacious layout with a bright kitchen, quartz counters, and a private balcony ideal for summer BBQs! Large primary bedroom with a walk-in closet, and plenty of natural light throughout. A must-see in a quiet, family-friendly neighbourhood! Move-in ready and beautifully maintained just unpack and enjoy! (id:59911)
RE/MAX Noblecorp Real Estate
233 Front Street
Belleville, Ontario
Single Tenant fully net investment property in downtown Belleville. 6,144 sf building suitable for office or retail. Annual rent $92,000, three year term on lease remaining. Tenant covers all operating expenses for the property, lease sharable upon completion of Confidentiality Agreement. Newly renovated in 2022, construction drawings available. (id:59911)
Century 21 Lanthorn Real Estate Ltd.
412 - 5917 Main Street
Whitchurch-Stouffville, Ontario
Situated in the vibrant heart of Stouffville, this nearly new LivGreen condominium offers an exceptional blend of modern comfort and thoughtful design. Boasting approximately 1,000 square feet of open-concept living space, the unit features two spacious bedrooms, a versatile den, and two full bathrooms. With soaring 9-foot ceilings and an abundance of natural light, the layout feels bright and expansive, complemented by a private south facing balcony. Meticulously maintained by its original owner and occupied for just one year, this residence showcases approximately $55,000 in premium builder upgrades. The chef-inspired kitchen is a true centerpiece, complete with quartz countertops, a waterfall edge peninsula, full-height custom cabinetry, soft-close drawers, a large undermount sink with sink grid, upgraded stainless steel appliances, and modern matte black fixtures. Additional interior enhancements include luxury vinyl plank flooring throughout, pot lights, upgraded lighting fixtures, crown moulding in principal areas, smooth ceilings, closet sensor lighting, and elevated vanities in both bathrooms. The sleek glass shower enclosure with matte black hardware adds a refined touch. The eco-conscious building features a timeless brick exterior and innovative technologies such as geothermal heating and cooling, solar panels, and high-efficiency insulation, all contributing to lower utility and maintenance costs. Residents enjoy access to a full suite of amenities including a gym, party room, games room, electric vehicle charging stations, visitor parking, and an expanding ground-floor retail component with a barber shop and golf simulator. This unit includes one underground parking space with an oversized storage locker conveniently attached. Ideally located just steps from local amenities and a short distance to the Stouffville GO Station, this is a rare opportunity to own a premium unit in a forward-thinking, community-focused development. (id:59911)
Tfg Realty Ltd.
760a Foster Drive
Uxbridge, Ontario
Stunning apartment on the lower level of a newer bungalow. Acoustic ceilings throughout for everyone's-comfort and privacy. Gorgeous, open-concept kitchen, dining room, and family room with a walkout to your very own piece of country heaven. Beautiful, pastoral views from every window. This is a unique opportunity for a discerning tenant. Cozy in floor heating with air-to-air heat pump. Sorry, this is a smoke and pet free environment. (id:59911)
Royal LePage Frank Real Estate
406 - 454 Centre Street S
Oshawa, Ontario
Great Living in a central location! Feels like a house on 2 levels with all bills included. Includes parking! Gas! Hydro! Water! Spacious, Bright bedrooms on the lower floor with a large family/kitchen and living room on the upper level. Updated kitchen With Quartz counter tops, under lit cabinets. large pantry and backsplash. Massive Balcony with amazing view! ready to move in now! Minutes from grocery, 401, Go Station and Simcoe Street. (id:59911)
The Nook Realty Inc.
37 Bradley Boulevard
Clarington, Ontario
Perfect for Multi-Generational Living! Welcome to this thoughtfully designed, move-in-ready home in Mitchell Corners, offering space, style, and versatility for every stage of life. Main House Features: Step into the stunning updated kitchen, complete with quartz countertops and backsplash, dovetailed drawers & soft-close cabinets, pot drawers, and a massive centre island with breakfast bar. A built-in beverage centre and microwave make entertaining effortless. The kitchen is a chefs dream, featuring a 48" 6-burner KitchenAid gas stove, a gorgeous hood fan, and a sleek 42" flush-mount KitchenAid fridge.The bright main floor office is ideal for those working from home, while the open concept family and dining rooms provide the perfect space to gather and unwind after a long day. Retreat to the luxurious primary bedroom, where you'll find a spa-like ensuite with a large shower and a relaxing soaker tub. An additional bonus room off the primary bedroom offers flexibility to be used as a nursery, gym, dressing room, or private retreat. 3 additional bedrooms complete the main house. Additional Living Spaces: The basement suite offers its own separate double-door entrance, quartz counters with a breakfast bar, a spacious bedroom, and an office or den that could easily serve as a second bedroom. Upstairs, the loft apartment features a comfortable one-bedroom layout with a three-piece bathroom perfect for guests, extended family, etc. Outdoor Oasis: The expansive yard is designed for entertaining, complete with an above-ground pool surrounded by a durable composite deck. Theres plenty of space left over for kids, pets, or outdoor gatherings. It's an entertainers dream! Don't miss the opportunity to make this multi-generational dream home yours! The property is eligible for up to (2) ADUs on the lot, one in an accessory building and one within the principal dwelling (id:59911)
Coldwell Banker 2m Realty
165 Trentside Lane
Quinte West, Ontario
"PRIME WATERFRONT - Start living the dream" Discover your own piece of paradise with this beautiful waterfront property! Breathtaking views are yours to behold everyday of the year. situated on one of the wider parts of Trent River, you feel like you're on the lake. Tucked off Trentside Lane, this detached 5 bedroom home offers the perfect blend of tranquility and convenience. On the main and upper floor of this home, you'll find bright and spacious layouts with two full kitchens and two fully functional living spaces your family will enjoy for years to come. Outside, is an entertainer's dream, complete with a huge wrap around deck, covered porches, a beach, a private dock for your boat, a fire pit perfect for relaxing or hosting gatherings and yes, your very own western saloon. Frankford is the perfect little tourist trap! The homeowner rented the upper level each summer as a vacation rental. Steps to the hiking trails, 10 minutes to the 401, 10 min to Trenton, 25 min to Belleville, close to Sand Banks and an hour and a half from GTA. (id:59911)
RE/MAX Hallmark Realty Ltd.
1019 Lakeshore Road N
Bracebridge, Ontario
What an amazing property to be enjoyed on Leech Lake!! What you have to understand about this lake is that it is spring fed and it is stocked! It is a fisherman dream!! Now, let's talk about the cottage! It really packs a punch as it offers everything that you need to enjoy lakefront living. It has 2 bedrooms, vaulted ceilings with a wall of glass overlooking the lake, a full bath, stackable laundry and open living spaces. There is a woodstove if you want to have the toasty feeling of warmth that only a woodstove can offer or turn on the PFA furnace. In the summer, we enjoy the natural warm breeze or when its super hot, we turn on the AC. The large front deck will allow space for all to enjoy al fresco dining and relaxing. Overflow guests can enjoy the adequate excess living in the heated upper garage loft. This space is so large that it could easily be divided to give you more bedrooms. This heated garage, built in 2006, is a mans dream come true and has radiant heat in the office area. The property itself is blanketed in perennials, so you just have to allow nature to take over and offer you a plethora of colour all summer long. The gentle slope allows for excellent drainage on the land and ends at the waters edge with a dock that offers about 8 of depth, so dive right in! The cottage has seen a renovation that renewed the roof, windows, updated the plumbing and refreshed the interior. The crawl space is excellent for storage of outdoor furniture. With 119 of frontage and just under of an acre, this is a perfect way to start your family cottaging! (id:59911)
Royal LePage Lakes Of Muskoka Realty
137 Blue Water Parkway
Selkirk, Ontario
Sprawling two bedroom bungalow on a massive 0.32 acre lot close to Lake Erie, with right of way access to the beach, and partial lake views offers a renovated kitchen and bathroom, modern vinyl flooring through out, full septic bed and newer roof (2000). Open concept main living area with cozy gas fireplace, and lots of bright windows. Two decent sized bedrooms, a 3 piece bath plus laundry/utility area and a bonus room - call it a family room/den or games area - has a separate entrance (potential second living area). Desirable natural gas heat. Water cistern. Large 150x100ft lot means the neighbours aren't too close! Located about 45 minutes from city/major transportation routes - about 5 minutes to quaint town of Selkirk. (id:59911)
RE/MAX Escarpment Realty Inc.
504 - 160 Romeo Street
Stratford, Ontario
Welcome to easy living in the city of Stratford and the Upper Queens Park! This beautifully maintained 2-bedroom, 2-bathroom condo on the fifth floor of Queens Court offers the lifestyle and location you've been dreaming of. Step into a bright, open-concept living space featuring soaring 9 ceilings, crown molding, a large bay window, and rich hardwood and ceramic tile flooring throughout. The modern kitchen flows seamlessly into the dining and living areas, with sliding doors leading to a spacious south-facing balcony perfect for morning coffee in the sunshine. Enjoy the convenience of secured underground parking, a private storage unit, and ample visitor parking. Host gatherings with ease in the main floor event room, which opens directly onto a tranquil park setting. This energy-efficient building includes heat, water, lawn care, and snow removal in the condo fees, making maintenance a breeze. Located just steps from the Stratford Festival, and within walking distance of the Stratford Country Club, Municipal Golf Course, and Stratford Tennis Club, this condo offers the perfect blend of culture, recreation, and comfort. Take daily strolls along the Avon River and start each day with breathtaking views of the sunrise. (id:59911)
Sutton Group - First Choice Realty Ltd.
104264 Grey Road 18
Meaford, Ontario
DO YOU WANT TO LIVE IN THE COUNTRY? Love Nature?? This property is Mostly Treed & Just Waiting For You To Create Your Own Trails--From The Higher Land Along The Derry Line Thru The Trees --To The Stream And Lowlands Filled With Unique Plants And Home To Birds and Habitat For Wildlife. Great Location For YOUR HOME Just Northwest of The Meaford/Collingwood Area & Convenient To Owen Sound's Eastside. the property is situated on The South Side Of Derry Line Or Grey Road 18 and The Fourth Concession East Of Rockford. Forty Five plus Acres With 832 Ft Frontage On Derry Line & 1351Ft Frontage On Strathaven Road Or Concession Road 4. Building Site With Entrance Already In Off Derry Line. Building site is cleared and ready. Acreage Mainly Treed With lots of Old-Growth Trees & Cedars. A Great Place For Trails --Some Wet areas in the Centre. A Small Pond is existing off the Derry line.. A Creek At The Back With Lots Of Fish In It. Enjoy Nature--Wonderful Place To Hike. Located In The Naturalist Area Of The Bognor Marsh Conservation Preserve right across The Road. Masey ski trails is in close proximity. Grey Sauble Conservation Has Given Permission For A Residential Unit And Trails To Be Put In. A Building Permit Is In The City For Approval.Enjoy year round access to the property since the road is always cleared off snow and is in a school bus route. (id:59911)
Royal Star Realty Inc.
29 Dromore Crescent
Hamilton, Ontario
2 1/2 STOREY WESTDALE CLASSIC ON MATURE, TREELINED CRESCENT. AMAZING USE OF SPACE ALLOWS FOR7TH BEDROOM ON MAIN FLOOR. BSMNT APT W/KITCHENETTE, LUXURY BTH, LIVRM & WALK-IN CLOSET.ATTIC LOFT FEATURES MASTER BEDROOM. Main floor and above are vacant. One month to month tenant in the basement. (id:59911)
RE/MAX Escarpment Realty Inc.

