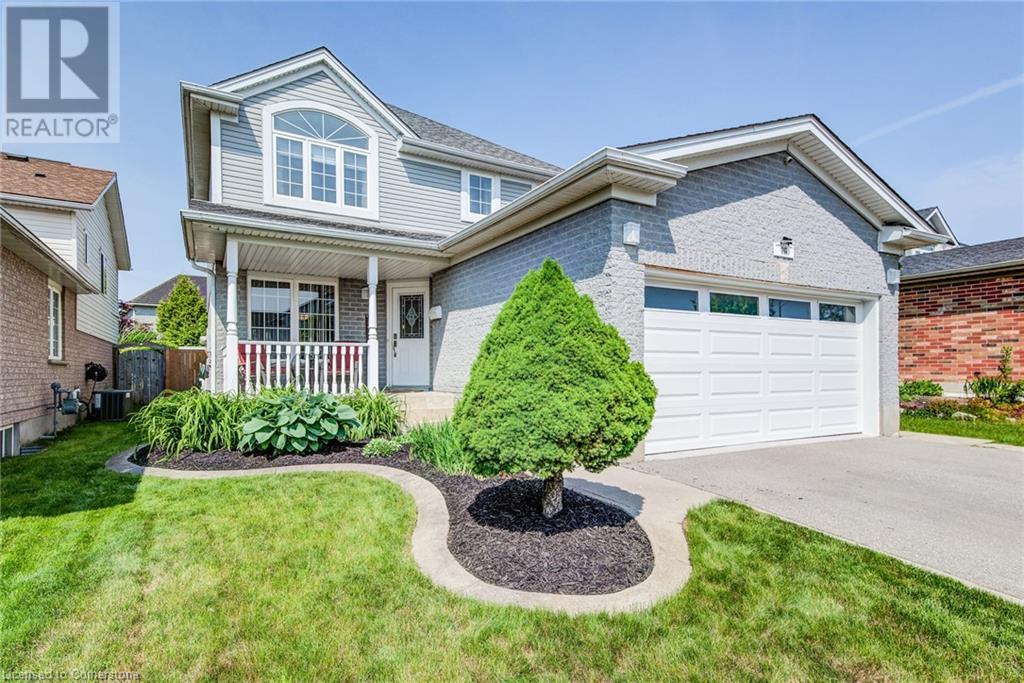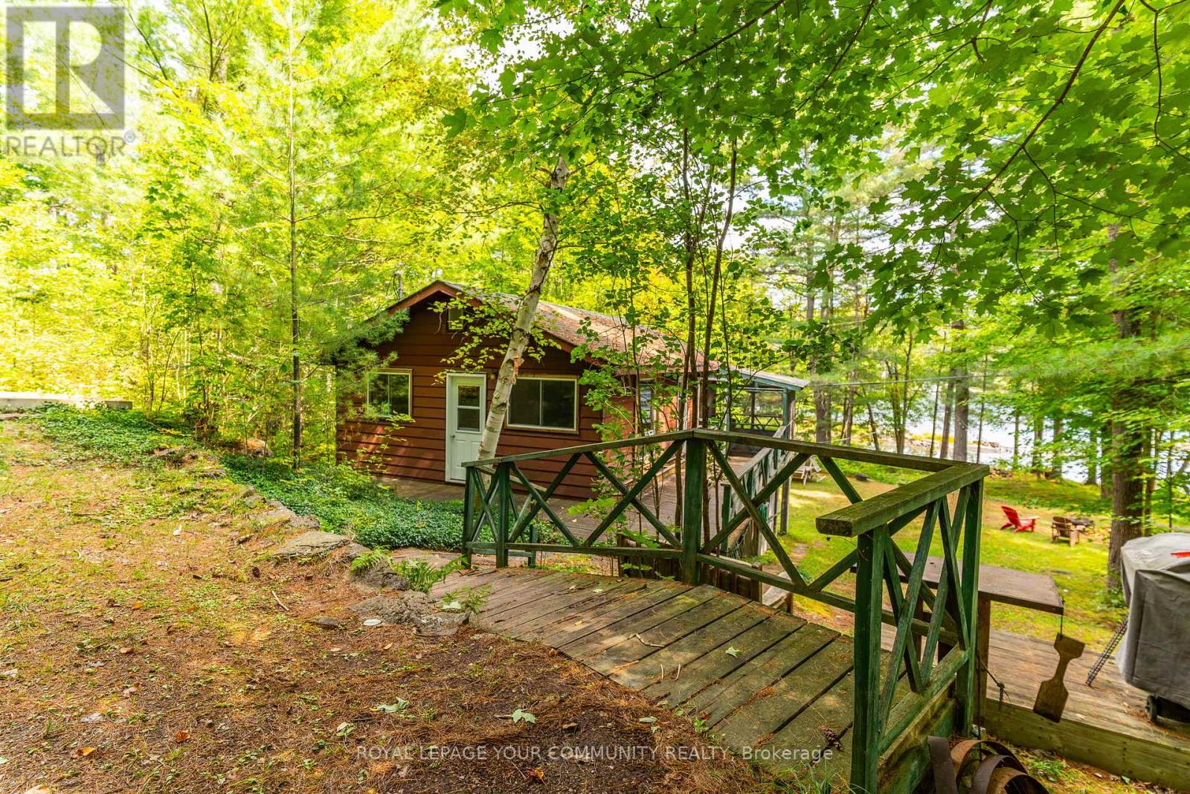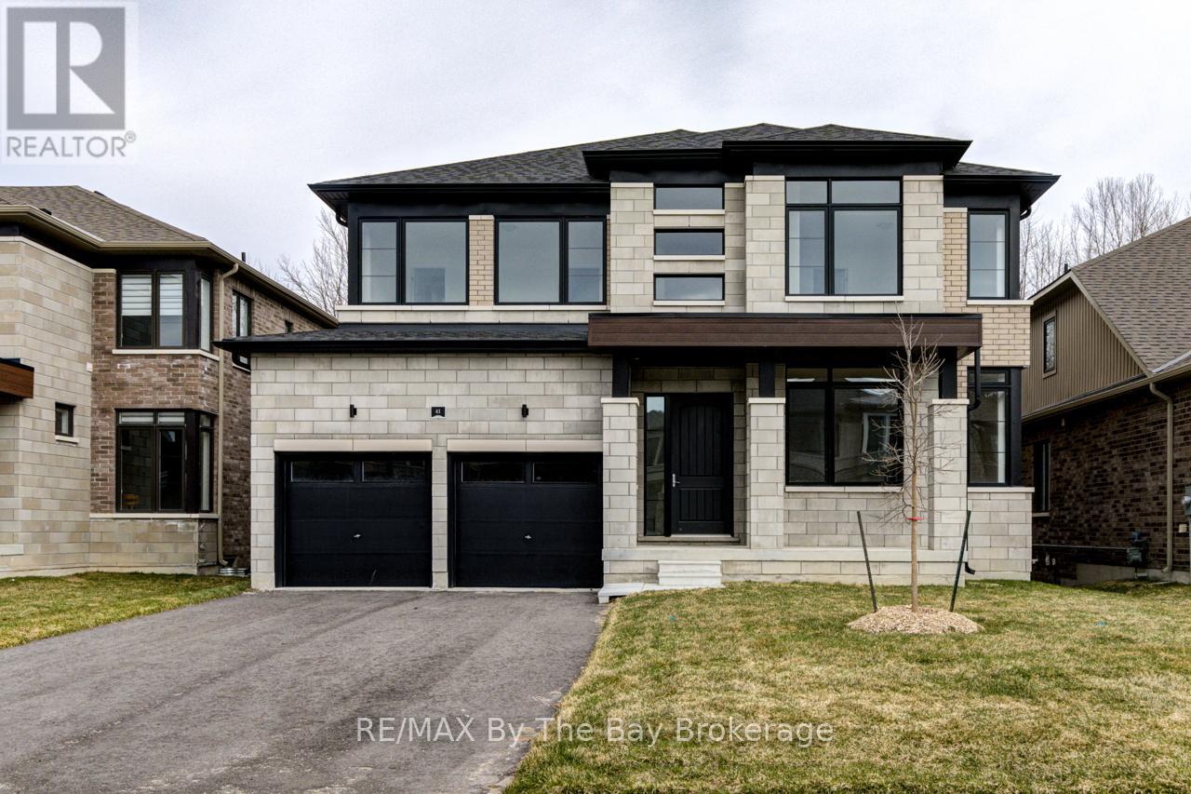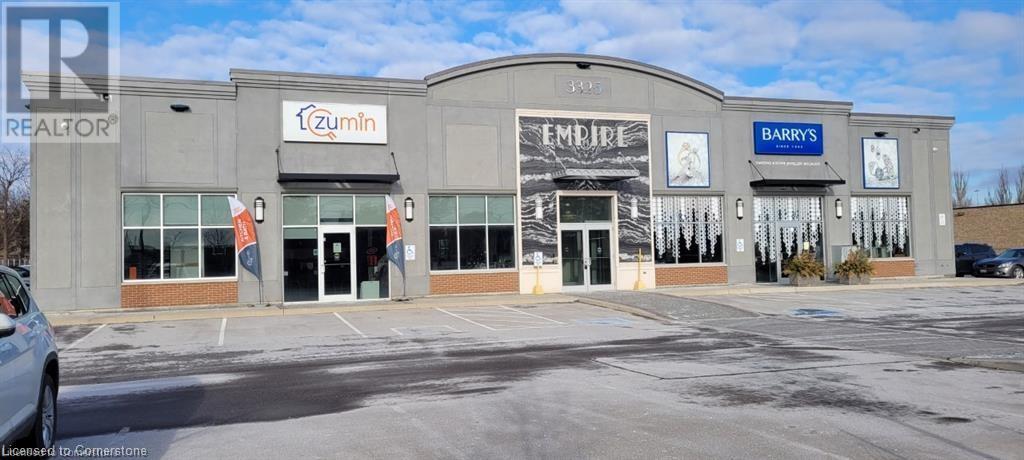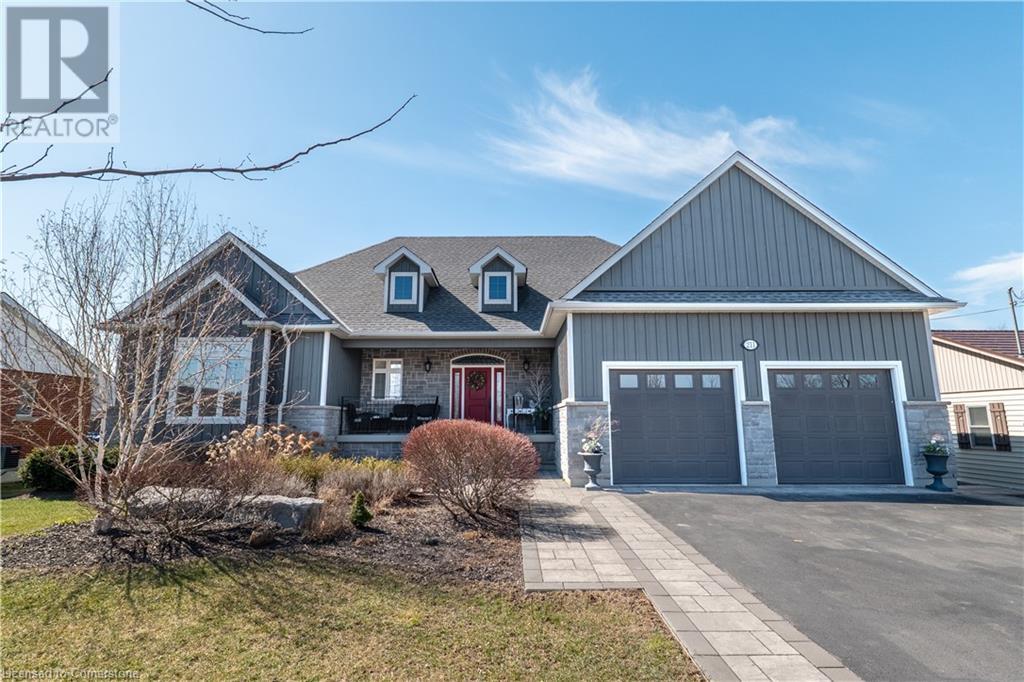9 - 40 Dartmouth Gate
Hamilton, Ontario
$130K in Luxury Renovations | Walk to Lake | 10 Mins to Future GO Train Service Your wait is over! This beautifully renovated 3-bedroom, 4-bath townhouse in prime Stoney Creek backs onto natural green space and is walking distance to Lake Ontario and local parks. Just a 10-minute drive to Confederation GO Station already built, with full train service launching in 2025 this home offers both lifestyle and future transit convenience. Over $130,000 has been invested in top-to-bottom upgrades. Enjoy brand-new stainless steel appliances, quartz countertops with a full quartz backsplash, and premium fixtures throughout. The modern kitchen flows into a bright dining area with a walkout to a large deck and attached canopy ideal for BBQs or relaxing outdoors. Hardwood flooring runs throughout the home (no carpet), and oversized windows flood the living space with natural light. The spacious primary bedroom features a walk-in closet and 3-piece ensuite. The fully finished basement includes a high-ceiling rec room and a full bathroom, offering space for guests, a home office, or media room. You'll also appreciate the convenience of interior garage access, plus parking for two (1 garage + 1 driveway).Unlike todays cookie-cutter builds, this home offers a generous floor plan with great flow and thoughtful design. Close to QEW, Costco, Eastgate Mall, Grimsby Hospital, restaurants, and transit. Move-in ready, the most upgraded townhouse in the area no disappointments. With train service at Confederation GO arriving in 2025, this is not just a home, but a smart investment. (id:59911)
Homelife/cimerman Real Estate Limited
96 Sofron Drive
Cambridge, Ontario
MAKE THIS ONE A KEEPER – JUST MINUTES TO THE 401! 96 Sofron Drive—tucked away on a quiet street in one of Hespeler’s most desirable family neighbourhoods. From the moment you arrive, you’re greeted by charming curb appeal, a double garage, and a welcoming front porch perfect for morning coffees. Step inside to over 2,800 sq ft of finished living space. The main floor features a sun-filled living and dining room ideal for hosting, while the cozy family room—with a gas fireplace and large bay window, offers the perfect place to unwind. The heart of the home is the updated kitchen, where quartz countertops, a stylish backsplash, and a center island create an inviting space for family meals. Sliding doors lead to a backyard retreat—complete with a spacious two-tier deck, gazebo, and a beautifully maintained fenced yard with a storage shed. Upstairs, you’ll find 3 generously sized bedrooms, including a serene primary suite with a walk-in closet and private 3pc ensuite. A bonus loft nook adds flexible space for a home office or study area. The fully finished basement expands your living space with a rec room, a 4th bedroom, another full bathroom, and plenty of storage. Notable upgrades include updated bathrooms, a new A/C and furnace (2024), garage door and driveway (2022), bay window (2018), and a newer roof (2010). Closet organizers, modern finishes, and thoughtful details throughout. Located just 4 minutes to the 401, and walking distance to great schools, trails, parks, the Hespeler arena, and splash pad—this is a home that truly checks all the boxes. (id:59911)
RE/MAX Twin City Faisal Susiwala Realty
1031 Obelisk Trail
Minden Hills, Ontario
Escape to Tranquility! Your private 3-season, turnkey, furnished, waterfront property, with close proximity to the GTA, is tucked away on a rarely offered 375' spectacular, pristine granite shoreline on highly desired Davis Lake! Surrounded by lush forest and few neighbouring cottages or docks in sight, this is the perfect sanctuary for those seeking serenity and seclusion in nature. Shallow water off the shore and 12' deep off the dock allows for all kinds of water enjoyment. The natural wooded landscape provides a large grassy area to enjoy family games during the day and the firepit by night. Pick wild blackberries growing around your property! Enjoy amazing sunrises every morning while you have coffee on your deck or your dock! The cozy cottage provides everything you need when you are not outdoors: 3 bedrooms, ample space for entertaining, gathering, indoor games, eating and sharing stories. Large windows invite natural light and views of the trees and lake while the screened in porch extends your living space and allows you to enjoy the outdoors comfortably! The large crawl space under the cottage has an outdoor shower (with hot water), washing machine, dryer, extra fridge, freezer, ample storage for all your lake toys and yard/garden tools. It also houses your hot water tank, pump,water treatment and UV equipment replaced in 2022. New doors in 2021. The amazing boardwalk (built in 2016) allows a smooth path to the dock area of your waterfront. Davis Lake is known for its deep clear waters, granite terrain, amazing fishing (trout, perch, bass) swimming, and allows for motorized boats. A public boat launch is located nearby. 20 minutes to stores and restaurants, and a friendly lake community means you have all boxes checked here! This private, serene retreat is a rare offering that delivers the opportunity to unplug, reconnect with nature and start a new chapter of family memories. Make this exceptional gem yours this summer! (id:59911)
Royal LePage Your Community Realty
41 Del Ray Crescent
Wasaga Beach, Ontario
For Lease! Beautiful 4-Bedroom Home in Rivers Edge, Wasaga Beach! Welcome to this stunning detached two-storey home available for lease in the highly sought-after Rivers Edge community of Wasaga Beach. Offering the perfect blend of modern living and natural beauty, this spacious home features 4 bedrooms and 3.5 bathrooms, ideal for families, professionals, or anyone seeking a comfortable and stylish rental in a prime location. Step inside to bright, open-concept living spaces, complete with elegant quartz countertops in the kitchen, perfect for cooking, entertaining, or relaxing with family. High ceilings and large windows fill the home with natural light, creating a warm and welcoming atmosphere throughout. Upstairs, enjoy generously sized bedrooms, including a beautiful primary suite with a walk-in closet and spa-like ensuite. The unfinished walkout basement offers plenty of storage space and direct access to the backyard, which backs onto scenic trails and green space providing privacy and peaceful views year-round. Located just a 7-minute drive to Beach Area 5, and within walking distance to the new public elementary school, this home is also close to shopping, restaurants, and all local amenities making it as convenient as it is comfortable. Don't miss this opportunity to lease a beautiful, modern home in one of Wasaga Beach's most desirable communities. Utilities are extra. (id:59911)
RE/MAX By The Bay Brokerage
27 Queen Street West
Elmvale, Ontario
BRING BOLD BUSINESS PLANS TO LIFE IN DOWNTOWN ELMVALE WITH A COMMERCIAL BUILDING & VACANT LOT! Unlock the potential of your next big idea with this exciting opportunity in the heart of Elmvale! Featuring two parcels sold together, including one with a flexible commercial building and one vacant lot, this property offers endless potential for entrepreneurs, creatives, and investors alike. Located in a high-visibility spot along a busy route travelled daily by visitors heading to Wasaga Beach, Midland, and popular destinations throughout cottage country, it delivers steady exposure and strong traffic flow. Zoned General Commercial, the property supports a variety of commercial uses such as a retail shop, cafe, office, clinic, artist studio, custom workshop, or entertainment venue, subject to approvals. Residential use is also permitted in the rear half of the ground floor or above the first storey within a non-residential building. Inside, you'll find 1,320 square feet of versatile space, featuring a functional layout, a convenient powder room, municipal water and sewer connections, and natural gas forced air heating. You'll also benefit from four owned/deeded parking spaces at 16 Stone Street and a survey to guide your plans. Whether you're looking to launch, relocate, or renovate, this standout space in a thriving and well-travelled community is ready to bring your business vision to life! (id:59911)
RE/MAX Hallmark Peggy Hill Group Realty Brokerage
2212 - 258b Sunview Street
Waterloo, Ontario
Experience urban convenience and modern comfort in this ideally situated property at the heart of Waterloos University District. Perfect for students, professionals, and investors, this residence is surrounded by a lively community with diverse dining options, cafes, and essential amenities. Enjoy effortless access to the University of Waterloo and Wilfrid Laurier University, both just a short walk away. With nearby public transportation including buses and the light rail transit (LRT)commuting is easy and efficient, while major highways provide seamless travel for drivers. This bright and spacious 631 Sq Ft 2-bedroom unit boasts an open layout enhanced by abundant natural light, creating a warm and inviting atmosphere. The split-bedroom layout ensures enhanced privacy, making it ideal for roommates or households that appreciate separate personal spaces. The stylish open-concept kitchen features sleek stainless-steel appliances, ample cabinetry, and generous counter space for both functionality and design. The convenience of ensuite laundry simplifies everyday living. Affordable condo fees include heat, water, and internet, ensuring hassle-free monthly expenses. This furnished unit is ready for immediate occupancy or customization to fit your personal taste. Whether you're looking for a cozy home or a prime investment opportunity, this well-connected property and exceptional return on investment is a standout choice. Secure your spot in this thriving neighborhood today! Advertised as a 2-bedroom, 1-washroom unit per MPAC and GeoWarehouse. (id:59911)
Express Realty Inc.
3325 Harvester Road Unit# 5
Burlington, Ontario
Great flex space/office for creative, collaborative work. The Empire is a modern, open concept office/flex use building with 18 foot ceilings, beautiful polished floors and tons of natural light. This unit that nice windows for great, natural light, its own kitchenette, washroom, and exterior and interior corridor entry door. Turn-key move-in ready space plus some great common areas including a terrific rooftop breakout room with kitchen and outdoor patio, elevator and wheelchair accessible washrooms. Conveniently located on Harvester with easy access to public transit, highways, ample parking and separate entrance for ease of access or curbside pick-up. (id:59911)
RE/MAX Escarpment Realty Inc.
91 Aurora Street
Hamilton, Ontario
With cute-as-a-button curb appeal, this delightful property is nestled at the foot of the escarpment on a quiet street a dream for outdoor enthusiasts who love cycling, hiking, and walking trails. Offering both convenience and character, just steps from public transit and boasts a spacious driveway with ample parking. Inside, the lovingly maintained home features an inviting living area that seamlessly flows into an oversized dining room & well-appointed kitchen. Two cozy bedrooms, one of which includes a staircase leading to an attic space an excellent opportunity to create a teen retreat, or home office with your finishing touches. The spa-like washroom is a standout! The spacious mudroom/laundry room offers easy access to the fully fenced private backyard. This space is thoughtfully designed with a generous oversized closet, perfect for storing bicycles and other essentials. The location is unbeatable within walking distance of the GO Station, St. Joes, Hamilton General Hospital, Corktown Park, Rail Trail Dog Park, the Escarpment Rail Trail, downtown, and a diverse selection of fantastic foodie restaurants. This charming home offers the perfect blend of character, comfort, and location ideal for those seeking an active lifestyle with urban conveniences nearby. (id:59911)
Royal LePage State Realty
211 Lewis Road
Stoney Creek, Ontario
CUSTOM BUNGALOW SITS ON A QUIET, DEAD END STREET, NESTLED BENEATH THE NIAGARA ESCARPMENT. OPEN PLAN GOURMET KITCHEN OVERLOOKS GREAT RM FLOODED WITH NATURAL LIGHT. KITCHEN IS A CHEF’S DELIGHT; FEATURING OVERSIZED ISLAND, EXTENDED CABINETRY, LAYERED LIGHT’G, POT FILLER, BUILT-IN APPLIANCES COMPLETE WITH A WOLFE GAS COOKTOP & SEPARATE BUTLERS KITCHEN HIDES ALL THE MESS FROM YOUR GUESTS. GENEROUS EATING AREA COMPLIMENTS THE SPACE BEAUTIFULLY! PEACEFUL SUNROOM; PERFECT FOR MORNING COFFEE OR NIGHT-CAPS; OPENS TO PROFESSIONALLY LANDSCAPED REAR YARD WITH PATIO, GAS BBQ CONNECTION & HUGE STORAGE SHED FOR ALL YOUR PATIO FURNITURE. BONUS FEATURE; FULLY FINISHED LOWER LEVEL IDEAL FOR TEENAGE RETREAT OR INLAWS! BRIGHT, OPEN SPACE WITH MASSIVE WINDOWS & MAGNIFICENT VIEWS; FEELS LIKE MAIN FLR LIVING! POOL SIZED LOT IS A GREAT PLACE TO SOAK IN OUR PICTURESQUE ESCARPMENT AFTER A LONG DAY! OTHER FEATURES INCL; 9’ & 10’ MAIN FLR CEILINGS, HRDWD FLRS. CALIFORNIA SHUTTERS, 200 AMP BREAKER PANEL, PLENTY OF STORAGE, OVERSIZED BSMT WINDOWS ALLOW AN ABUNDANCE OF NATURAL LIGHT FOR TRUE COMFORT. OVERSIZED GARAGE, DRVWAY 6 CAR PKG, TRULY A MUST SEE, WITH MORE SURPRISES TO DISCOVER! A TURN KEY OPPORTUNITY YOU WILL WANT TO EXPLORE!! CONVENIENTLY LOCATED ALONG NIAGARA’S WINE ROUTE, NR HWY ACCESS (MIN TO 403/407/GO), 50 PT MARINA, WINONA PARK, RESTAURANTS, BRUCE TRAIL FOR SUPERB HIKING, EXCELLENT SCHLS & MASSIVE RETAIL DEVELOPMENT (COSTCO, METRO, BANK’G, LCBO & MORE). (id:59911)
Royal LePage State Realty
105 Desert Sand Drive
Brampton, Ontario
Welcome to 105 Desert Sand Drive – A Place to Call Home This well-kept, inviting home is perfectly situated in a family-friendly neighborhood, offering comfort, space, and a layout that fits your everyday lifestyle. Whether you're a first-time buyer, upsizing, or looking for a smart investment, 105 Desert Sand Drive delivers location, lifestyle, and value in one beautiful package Step into style and ease in this beautifully maintained home nestled in a desirable, family-friendly neighbourhood. This home offers the perfect blend of comfort and versatility for today’s lifestyle With pride of ownership throughout and a location close to parks, walking distance to two school boards, and shopping, 105 Desert Sand Drive is ready to welcome its next chapter. (id:59911)
Keller Williams Edge Realty
2 14th Street
Grimsby, Ontario
Welcome to 2 14th Street, Grimsby — a truly special lakefront property offering the perfect blend of peaceful retreat and everyday convenience. Nestled on a quiet cul-de-sac in Grimsby’s sought-after waterfront community, this charming 3-bedroom bungalow delivers a cozy, cottage-like feel while being just minutes from the QEW, downtown Grimsby, and all the amenities of modern living. Step inside and you’re immediately greeted by breathtaking, unobstructed views of Lake Ontario — the kind that make you pause, take a deep breath, and instantly feel at ease. Whether you’re enjoying morning coffee in the sunroom or winding down with a glass of wine on the patio, the ever-changing lakescape offers the ultimate backdrop to your daily life. Thoughtfully landscaped and lovingly maintained, the outdoor space is just as impressive as the views — a private and picturesque setting with mature gardens, lush greenery, and multiple areas to relax, entertain, or simply soak up the serenity of lakeside living. This home features three comfortable bedrooms, an inviting open-concept living area, and a functional layout. Large windows throughout flood the space with natural light and frame stunning water views from nearly every angle. With easy access to the QEW, just minutes from downtown Grimsby, and close to shops, cafes, and walking trails, you’ll enjoy the best of both tranquility and convenience. (id:59911)
Exp Realty
182 Pressed Brick Drive
Brampton, Ontario
Stunning rear " Quad " freehold townhouse on a premium pie - shaped lot ( 63' rear ) backing onto a wooded ravine and Valleybrook Park ! Gourmet eat - in kitchen featuring quartz countertops, built - in breakfast bar, stainless steel appliances and pot lights. Open concept great room with bay window overlooking the yard and spacious master bedroom with semi ensuite bath. Nicely finished basement with renovated 3-pc bath, open concept rec room, pot lights and R/I gas fireplace. Amazing yard with large deck, perennial gardens, flowering crab tree, water feature / pond, garden shed ( x2 ) and gate to park. High efficiency furnace ( 2024 ), central air, R/I central vac, glass insert front door, mirrored closets, upgraded laminate, 2-3 car parking, interlock walkway, walking distance to schools, shopping and quick access to HWY # 410. This renovated home is a true "gardeners delight" and shows 10 +++ ! (id:59911)
RE/MAX Realty Services Inc.

