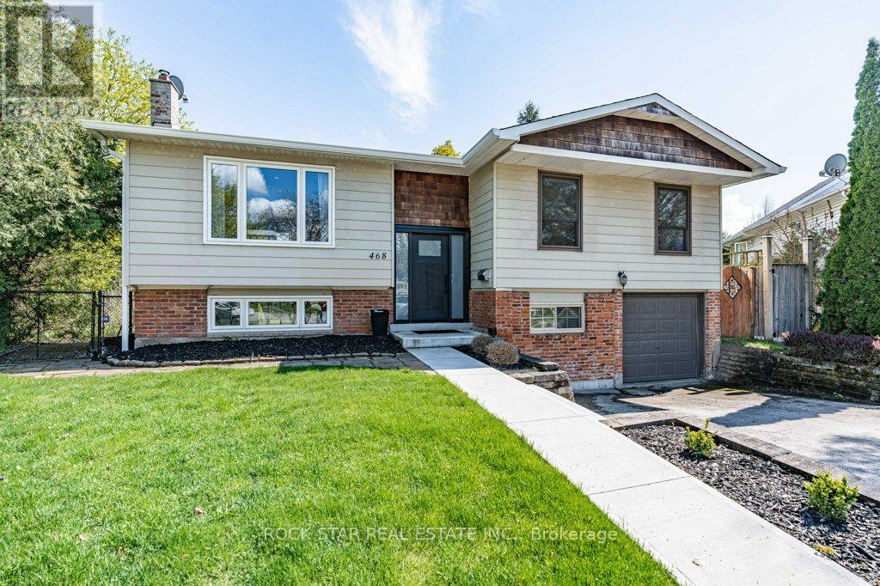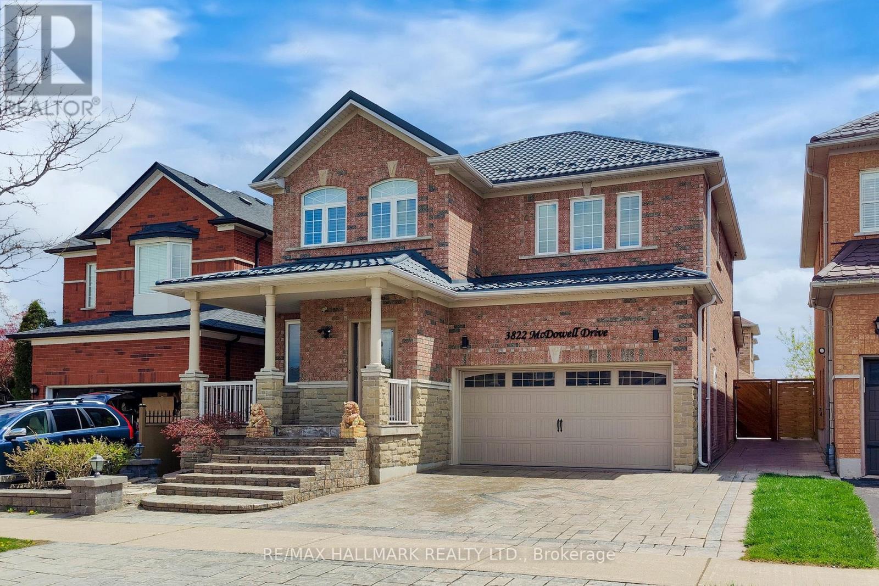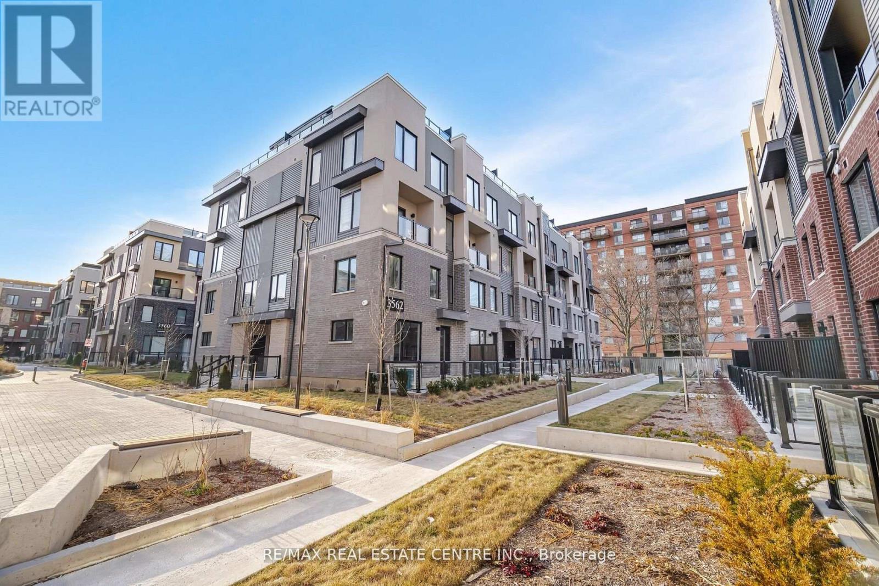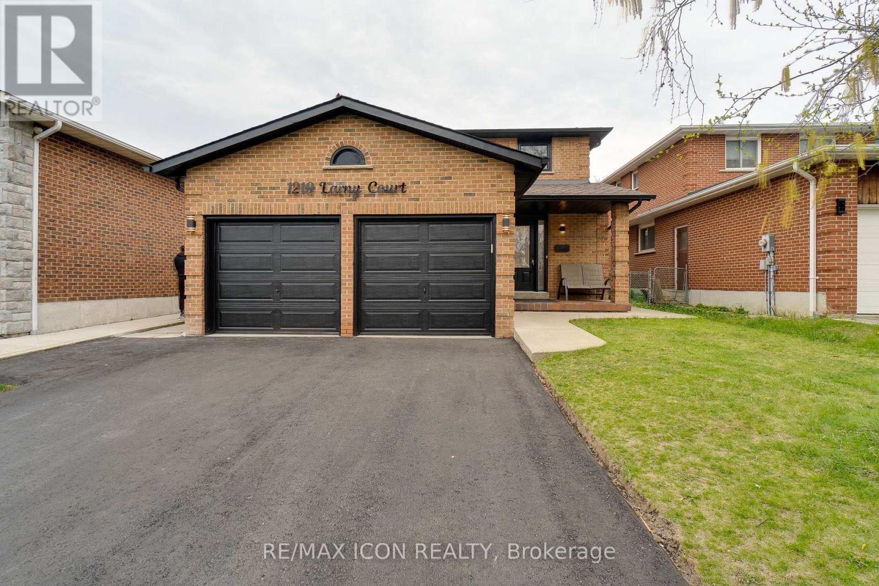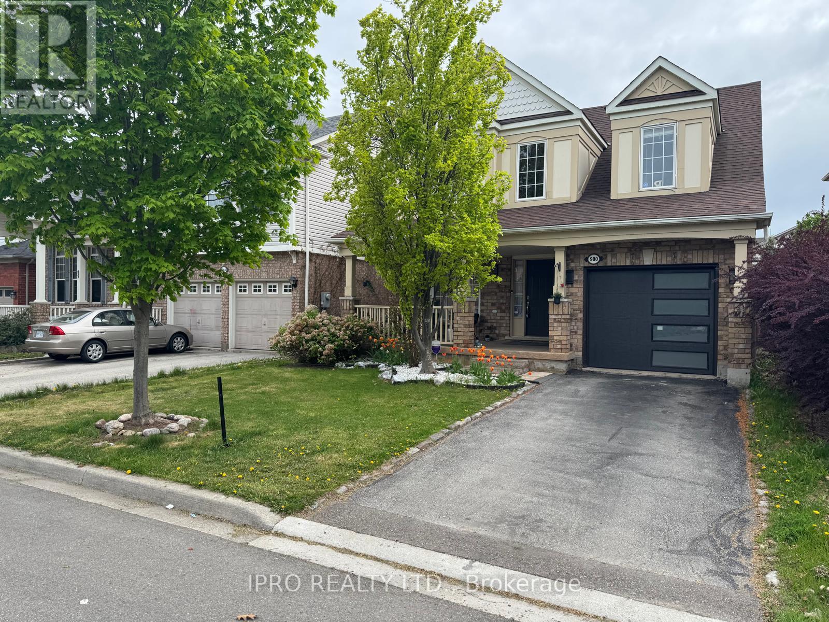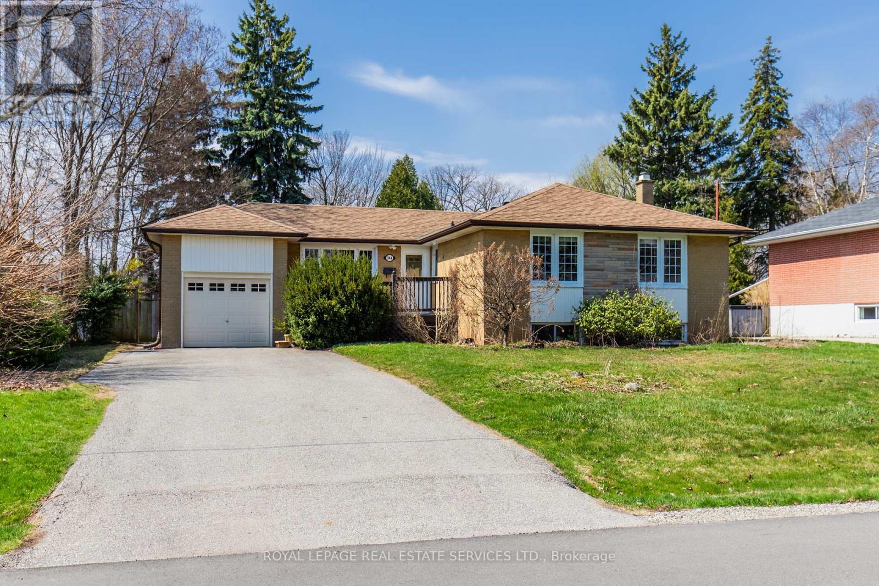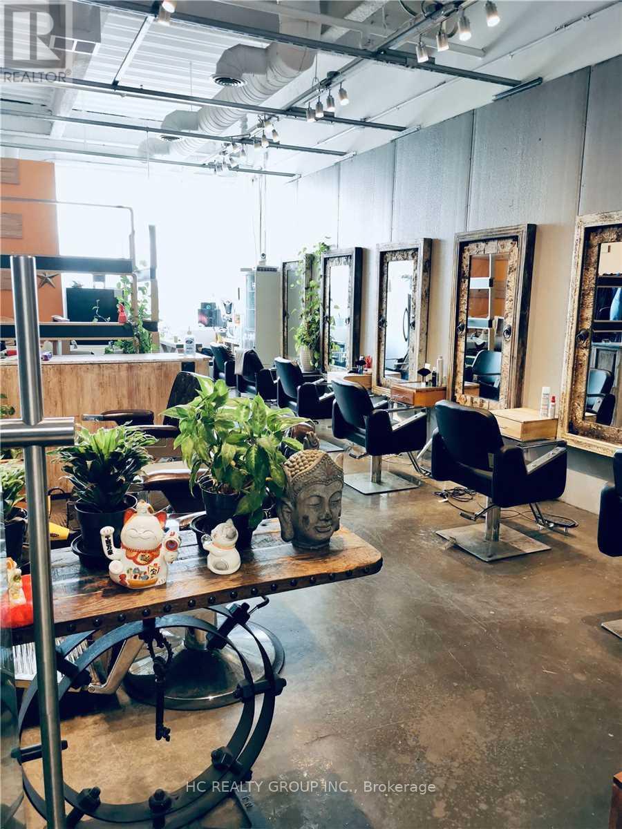1709 - 7 Mabelle Avenue
Toronto, Ontario
Welcome to Islington Terrace, a quality Tridel-built development in the heart of Islington City Centre. This bright and spacious 2-bedroom, 2-bathroom suite offers an open-concept layout thats both functional and stylish. The modern kitchen features sleek stainless steel appliances and plenty of storage, flowing seamlessly into the living and dining area perfect for everyday living or entertaining guests. Step out onto the large balcony and take in the clear, unobstructed views of the city skyline. Both bedrooms are well-sized, with the primary offering a full ensuite and generous closet space. Enjoy the comfort of a newer building with top-tier amenities, including a fully equipped gym, indoor pool, rooftop terrace, and more. Located just steps to Islington Subway Station, you'll have easy access to transit, shops, cafes, and restaurants everything you need is right at your doorstep. This is a great opportunity to enjoy modern condo living in one of Torontos most connected and convenient neighbourhoods. (id:59911)
Right At Home Realty
6672 Ganymede Road
Mississauga, Ontario
FULLY RENOVATED 600-square-foot 1 Bed+Den basement apartment. One Full Washroom, 1 Parking spot on the driveway. Across from Meadowvale Town Centre (few minutes walking distance), Steps from schools, Safe neighborhood for children. Separate Entrance & Separate Washer & Dryer. (id:59911)
Bonnatera Realty
468 Sparling Crescent
Burlington, Ontario
Welcome to 468 Sparling Cres in desirable Longmoor! ! A rare and incredible opportunity in a highly sought-after neighbourhood! This fully updated 3+1 bed/ 2 bath, updated raised ranch sits on one of the largest lots in the area, and offers stylish, functional living both inside and out. The open concept main floor offers the perfect space for entertaining with the brand new kitchen with SS appliances and quartz counters, as well as an island with breakfast bar seating for 3. Beautiful Brazilian cherry hardwood flooring throughout the entire main floor. Walkout to the MASSIVE raised composite deck with a view overlooking the entire backyard - perfect for summer BBQ's! The fully finished basement with family room and full kitchen offers a great space for the whole family, as well as an extra bedroom and bath with oversized glass shower - Perfect for in-law potential. Two walkouts for easy access to the yard. The backyard is offers endless potential - tons of room for a swimming pool for those hot summer days, or a skating rink in winter, or even vegetable gardens! Walk to Appleby Village, Longmoor Park, Nelson Arena & Pool. This home truly has it all! (id:59911)
Rock Star Real Estate Inc.
2504 - 430 Square One Drive
Mississauga, Ontario
Brand-New, Never-Lived-In 1-Bedroom Condo with huge terrace, Located In The Heart Of Mississauga City Centre, This Upgraded unit has Wood Laminate Flooring, Stainless Steel Appliances, Built By Developer Amacon, This Condo Reflects Quality Craftsmanship And Attention To Detail. Walking distance to Square One Shopping Centre, City Centre, Cafes, Restaurants, Bars, Entertainment Options. Sheridan College, The YMCA, And Cineplex Movie Theatres, Added Convenience with Food Basics Grocers on the Ground level (id:59911)
West-100 Metro View Realty Ltd.
3822 Mcdowell Drive
Mississauga, Ontario
Stunning 4-bedroom, 4-bathroom home featuring hardwood floors throughout and a beautifully finished basement with 2 bedrooms and a private entrance via garage side doorideal for extended family or in-law suite. Enjoy the bright white kitchen with stone countertops, pot lights, and California shutters. Cozy up by the gas fireplace in the spacious living area. Backyard is completely maintenance-free, perfect for entertaining. Exterior upgrades include interlock driveway and durable metal shingles. Bus stop right at your doorstep for added convenience. This home is completely redone and move-in readythe perfect time to upgrade your lifestyle! (id:59911)
RE/MAX Hallmark Realty Ltd.
632 - 3100 Keele Street
Toronto, Ontario
This Luxurious 2 Bedroom, 2 Bathroom Condo Unit Features A Modern Movable Island Kitchen. Located In North York's Vibrant Downsview Park Neighborhood, This Prime Address Offers An Ideal Blend Of Urban Convenience And Natural Serenity. At The Keeley, You'll Find The Perfect Harmony Between City Accessibility And Outdoor Retreats. Nestled Next To A Lush Ravine With Hiking And Biking Trails Connecting Downsview Park To York University, This Location Is A Paradise For Nature Enthusiasts, Offering Easy Access To Green Spaces And Scenic Paths. The Downsview And Wilson Subway Stations Are Just Minutes Away, Providing Seamless Access To Toronto's Public Transit System, While The Nearby 401 Highway Ensures A Streamlined Commute. With York University And Yorkdale Shopping Centre In Close Proximity, The Keeley Caters To Students, Professionals, And Shoppers Alike. The Development Boasts An Array Of Vibrant Amenities, Including A 7th-Floor Sky Yard With Breathtaking Views, A Pet Wash, A Library, A Fitness Center, And More. Easy Access to York University, Seneca College and Humber College, Easy travel to Vaughan, Mississauga, Brampton, North York, Etobicoke, Downtown, Midtown. Hub of Western Toronto. (id:59911)
Homelife Landmark Realty Inc.
13 - 3562 Colonial Drive
Mississauga, Ontario
This brand-new townhome in Mississauga's desirable Erin Mills offers over 1000 sq. ft. of modern living space. Featuring 2 bedrooms, 3 bathrooms, a stunning rooftop terrace with BBQ hookup, and an open-concept living/dining area filled with natural light. The kitchen includes quartz countertops, soft-close cabinetry, and stainless-steel appliances. The spacious primary bedroom boasts a spa-like ensuite, and a convenient second-floor laundry room adds ease. Includes TARION warranty and underground parking. Prime location near top schools, shopping dining, and transit. Perfect for those seeking more space and style than a typical condo. Corner unit with no house at the front, offering additional privacy and curb appeal. (id:59911)
RE/MAX Real Estate Centre Inc.
1219 Larny Court
Mississauga, Ontario
Exceptional Fully Renovated Family Home in an Exclusive, Child-Friendly Court. Welcome to a rare offering: a completely transformed residence, nestled on a tranquil and mature cul-de-sac. Meticulously renovated with premium finishes, this 4+1 bedroom, 4-bathroom home exudes elegance and modern comfort at every turn.Step into the expansive, open-concept living spaces, where engineered hardwood floors flow seamlessly throughout a carpet-free design for both style and easy maintenance. The showpiece kitchen is a culinary dream, featuring stunning quartz countertops, an oversized island perfect for family gatherings, and an abundance of sleek cabinetry for effortless organization. Entertain with ease in the bright eat-in kitchen or host memorable dinners in the sun-filled living and dining area, with direct walk-out access to your private backyard oasis.Unwind in the spacious family room, complete with a charming wood-burning fireplace a perfect retreat for cozy evenings. Upstairs, the primary suite offers a serene escape with a spa-inspired ensuite and a generous closet. Three additional bedrooms provide ample space for family, guests, or a home office, all bathed in natural light.Enjoy the flexibility of a separate basement entrance from the backyard, ideal for multi-generational living with an income potential.Nestled in one of Mississaugas most desirable enclaves, this exceptional home offers an unrivalled lifestyle surrounded by premier amenities and effortless connectivity. Enjoy the privilege of walking distance to St. Basil Elementary School, with direct access to the scenic trails of Rathwood Park perfect for tranquil morning strolls or weekend family outings.Discover the convenience of being minutes from Mississaugas finest schools, lush parks, upscale shopping destinations, gourmet dining, and efficient public transit. Seamless access to major highways 403 and 401 ensures swift connections across the city and beyond. (id:59911)
RE/MAX Icon Realty
900 Mcneil Drive
Milton, Ontario
This Beautiful 4+2-bedroom Mattamy Home is located in a quiet, beautiful neighbourhood, surrounded by great schools and many parks for families to enjoy. This home has a finished basement, an interlocked backyard, Stamped Concrete Porch, all appliances are new (2022), New Garage door and opener, and No Sidewalk. Close To New Craig Kielburger Secondary School and Beaty Branch Library.Note: Seller will be painting main and second floor fresh paint beofre closing, Basement already painted recently. (id:59911)
Ipro Realty Ltd.
Main - 244 Snowden Road
Oakville, Ontario
Welcome to 244 Snowden Rd MAIN LEVEL, a charming and bright 3-bedroom bungalow ideally located in a quiet, family-friendly neighborhood in Southwest Oakville. Just a short walk to Lake Ontario, scenic parks, and the quaint Village of Bronte, this home offers a perfect blend of comfort and convenience.This listing is for the main floor only. The space features a sun-filled Family Room and Dining Room, a nicely updated Kitchen with new flooring, gas stove and a newly renovated 4-piece bathroom. Private in-suite laundry.All three bedrooms are located on the main level, offering a functional and inviting layout. The foyer also features new flooring for a fresh, modern feel.Tenants will enjoy exclusive access to the composite front deck and front yard ideal for relaxing or entertaining outdoors. Two driveway parking spaces included. The property is very well maintained and located close to schools, shopping, and all essential amenities. (id:59911)
Royal LePage Real Estate Services Ltd.
2011 - 8333 Kennedy Road
Markham, Ontario
Located in the heart of Markham at South Unionville Square, Solon Stars is a well-established retail and service business offering an excellent opportunity for entrepreneurs or investors. Positioned next to T&T Supermarket and surrounded by high-traffic shops and restaurants, the store benefits from constant foot traffic and strong community visibility. The unit is fully equipped and move-in ready, ideal for beauty, cosmetic, or specialty retail use. With a loyal customer base, favorable lease terms, and excellent storefront exposure, this turnkey operation is perfect for anyone looking to step into a thriving business in one of Markhams most vibrant plazas. Also There are currently two stable barbers, each renting a seat, generating a total monthly rental income of 1,300. (id:59911)
Hc Realty Group Inc.
2 Cedarhurst Drive
Richmond Hill, Ontario
Welcome to 2 Cedarhurst Drive in the heart of Richmond Hills highly sought-after Devonsleigh community! This beautifully maintained 4+1-bedroom, 4-bathroom detached home features a spacious and functional layout with approximately 3000 sqft of living space. Separate entrance for basement. 2 separate Laundry for Basment and main floor. The sun-filled main floor offers open-concept living and dining areas, a cozy family room with fireplace, and an updated eat-in kitchen with walk-out to a private backyard perfect for entertaining. Upstairs, the generously sized bedrooms include a primary suite with walk-in closet and renovated ensuite. The fully renovated basement apartment adds versatility with space for a home office, gym, or in-law suite Located on a quiet street close to top-ranked schools, parks, transit, shopping, and all amenities. A true gem in a family-friendly neighbourhood. furnace 2020. new interlock 2024. seller/listing agents do not warrant retrofit status of Basment. (id:59911)
RE/MAX Hallmark Realty Ltd.


