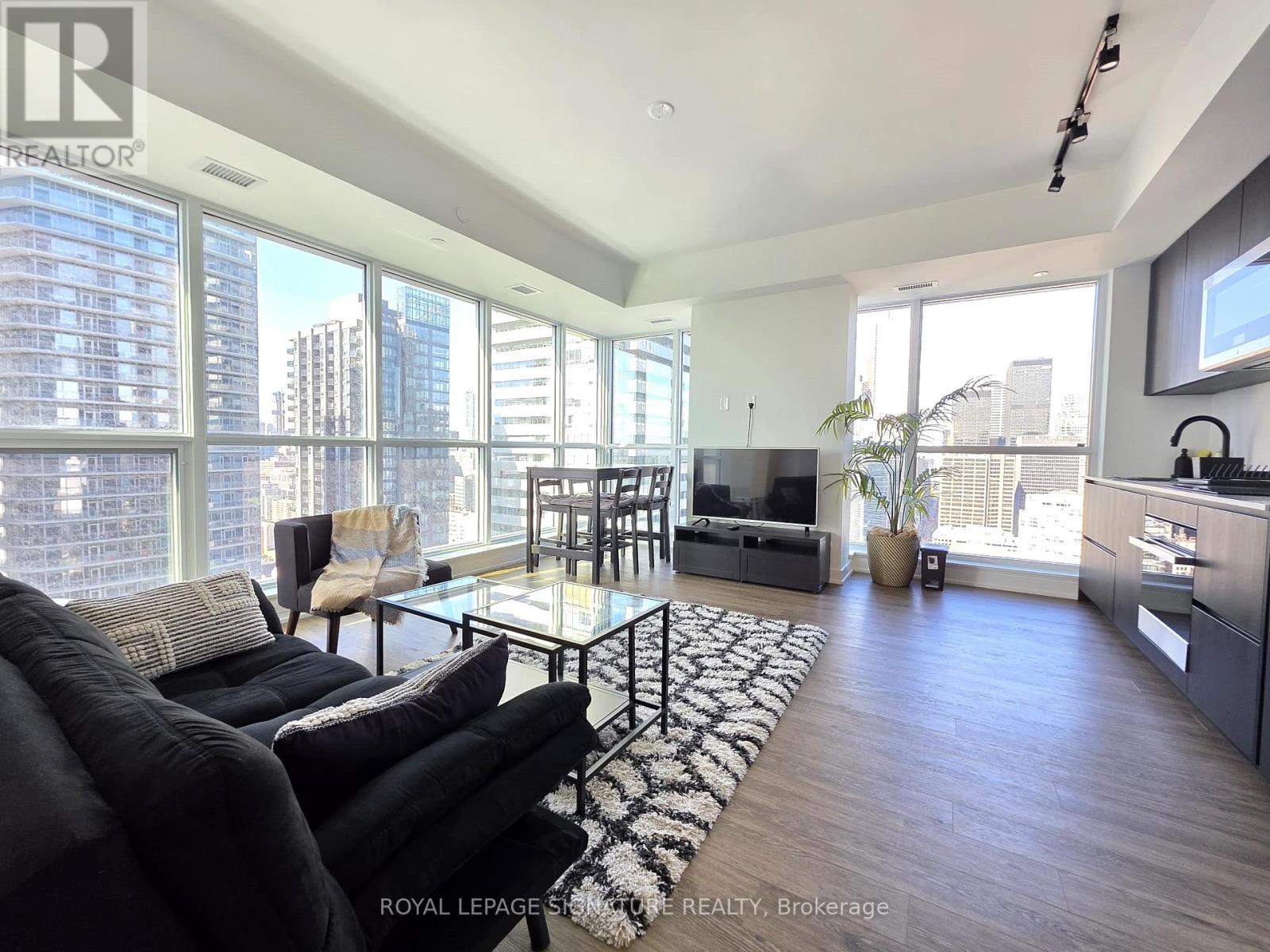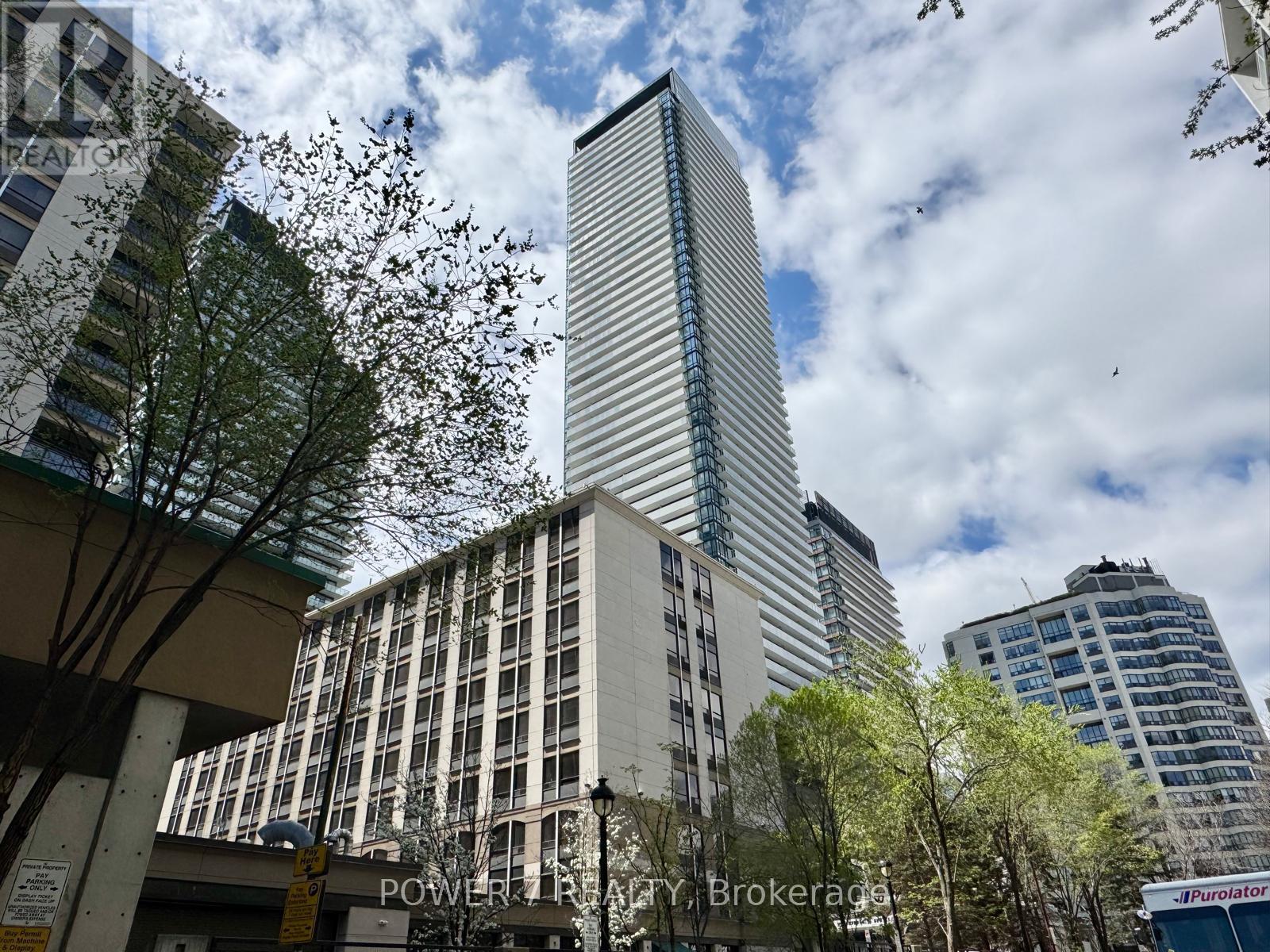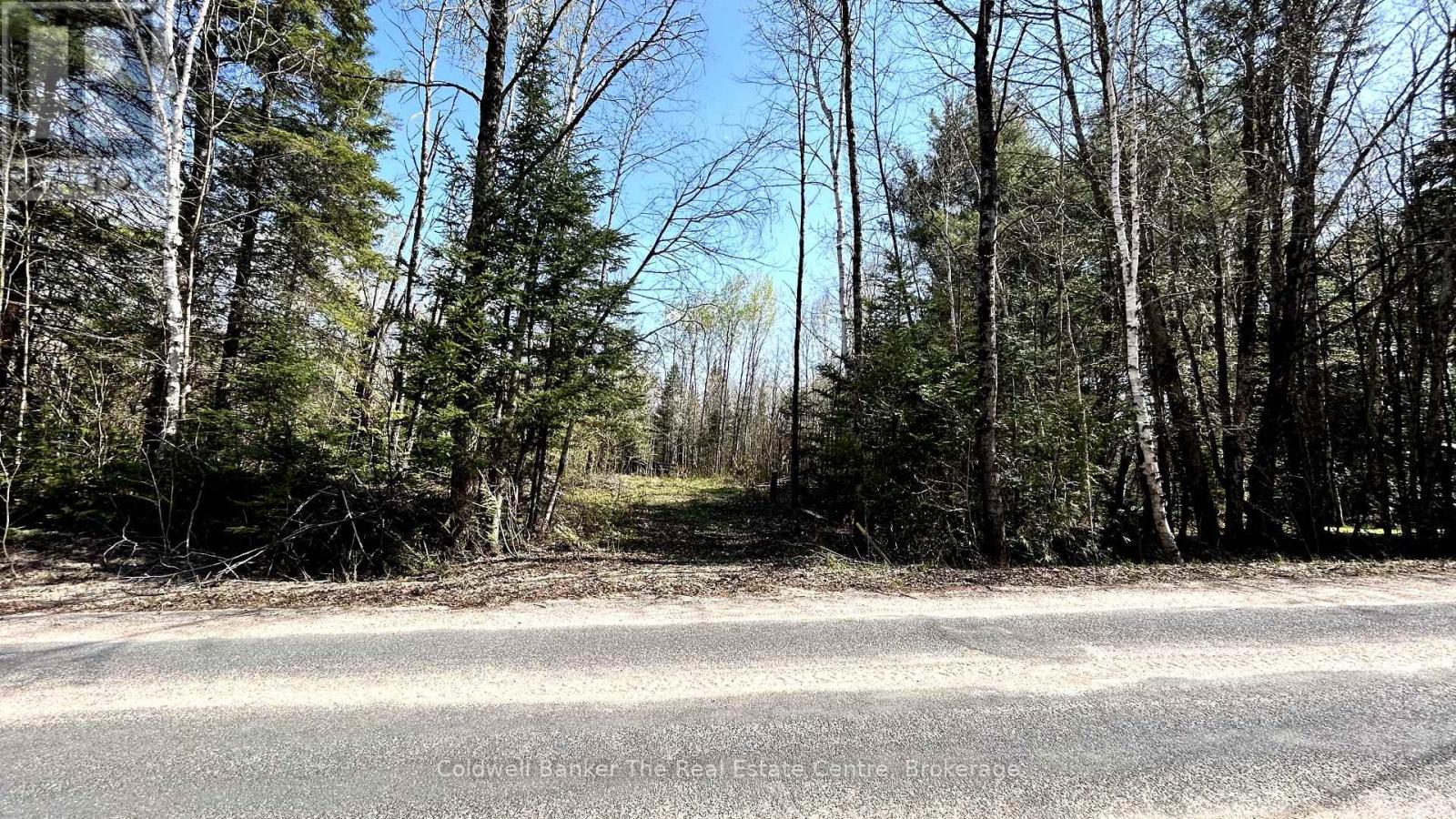3507 - 327 King Street W
Toronto, Ontario
**Fully Furnished!** Luxurious Executive Furnished unit in Toronto's Entertainment District. Nestled in the heart of Toronto's dynamic Entertainment District, this stunning property provides unmatched access to world-class amenities, upscale dining, and iconic landmarks like the Rogers Centre and CN Tower. Enjoy the ultimate in convenience with the city's best attractions just moments from your door. Perfectly suited for professionals, this exceptional property offers a sophisticated living experience,combining luxury, comfort, and a prime location ideal for corporate clients seeking the best of Toronto. **EXTRAS** Fully Furnished. The tenant is responsible to pay for water and electricilty.The tenant insurance is mandatory. (id:59911)
Royal LePage Signature Realty
1407 - 50 Lynn Williams Street
Toronto, Ontario
Stunning Liberty Village One Bedroom + Den with Lake Views! Welcome to unit 1407 at 50 Lynn Williams, where style, light, and function come together in one of Torontos most vibrant neighbourhoods. This bright and airy 1+1 bedroom condo is flooded with natural light and offers breathtaking views of the lake from your private balcony. Inside, you'll find freshly painted interiors, brand new countertops, upgraded fixtures, and custom built-in closets and millwork that elevate both aesthetics and functionality. The spacious den is ideal for a home office, guest room, or cozy reading nook. This unit includes parking and a locker, an urban luxury. Building amenities at Battery Park Condos include a 24-hour concierge, indoor pool and hot tub, gym, party room, guest suites, visitor parking, and a beautifully landscaped courtyard with BBQs. Live steps from shops, cafés, transit, and the buzz of Liberty Village life with the waterfront and King West just a short stroll away. Don't miss this turnkey gem. Just move in and enjoy. (id:59911)
Royal LePage Signature Realty
3305 - 501 Yonge Street
Toronto, Ontario
Shown Like A Model House! The Best 2 Bedroom + Den Layout In The Teahouse Condos with PARKING and LOCKER! This Corner Unit Offers Natural Light During The Day And Unobstructed Views Of The City From EVERY Room. Large Den Has Floor To Ceiling Windows And Sliding Door, and Can Easily Be Used As 3rd Bedroom! Open Kitchen With S.S. Appliances and Granite Countertop, Pot Lights. Large Master Br Has A 4 Pc Ensuite. Steps To Everything: Subway, U of T, George Brown, Eaton Centre, Yorkville Shopping, Restaurants Etc. Enjoy Downtown Living At Its Best! (id:59911)
Power 7 Realty
1902 - 5508 Yonge Street
Toronto, Ontario
Furnished unit, Bright South West Corner Unit With Unobstructed View; Floor To Ceiling Windows; Spacious Over 950 Sqft With 2 Full Baths. Wrap Around Balcony. Prime Location: Directly Across From Finch Subway Station, Go Station; Steps To Supermarkets, Restaurants, Theater, & Shopping. A Few Short Minutes To Hwy 401. Excellent Condo Amenities: 24 Hr Concierge, Visitor Parking, Gym, Billiard, Party/Meeting Room, Theatre Room, & Guest Suites. (id:59911)
Sutton Group-Admiral Realty Inc.
2313 - 33 Bay Street
Toronto, Ontario
Discover urban living at its finest with stunning views of the iconic CN Tower, Scotiabank Arena,and the vibrant core of downtown. This freshly painted move-in-ready suite features a versatile separate den space perfect for a home office. Updated Lights and doorhandles & Bathroom Fixtures & move in ready.The west exposed balcony runs the full length of the unit and is added outdoor living space .The Primary Bedroom & den is sun-filled with floor-to-ceiling windows. Sit out and watch the sunsets from the larger balcony with partial lake views. HIgh above the city.enjoy life in a well-maintained building offering resort-style amenities including a fully equipped gym, indoor pool, sauna, tennis & squash courts, Guest suites, and 24/7 security & concierge. Live in the heart of one the best locations in the city to catch a Game,Concert,walk to the Lake,catch the ferry to Centre Island,walk up to StLawrence Mkt or head to some of the many upcoming city street festivals.Downtown living is right here @ 33 Bay Pinnacle Centre (id:59911)
Royal LePage Terrequity Realty
3004 - 12 Sudbury Street
Toronto, Ontario
Why Settle for a High-Rise When You Can Have This? Your stylish, street-level sanctuary in Queen West is here and it just makes sense. Forget the long elevator waits and crowded lobbies. This fabulous 2-bedroom, 1-bathroom townhome-style flat is all about convenience, charm, and easy living. Step right out your front door to walk the dog or fire up the BBQ on your private patio, no elevator required. Inside, enjoy a smart layout with a renovated kitchen and bathroom, plus an office nook roomy enough for your WFH setup and a guest daybed. Admire blooming trees from your sweet balcony and soak in the vibrant Queen West energy just outside. All utilities are included in the ultra-low maintenance fees, and with the King streetcar a quick stroll away, you're downtown in 15 minutes or on the Gardiner in five. This is what urban living should feel like. Walkable, flexible, pet-friendly, and perfectly placed for the best dining, shopping, and social life the city has to offer. Own for the same price as renting with 20% down!! (id:59911)
Royal LePage Signature Realty
512 - 15 Singer Court
Toronto, Ontario
Prime Location! Bright and spacious 1 Bed + Den + 2 Bath unit * approx. 760 ft. (703 interior + 57 balcony). South-facing with abundant natural light * Den can be used as a second bedroom * Open-concept modern kitchen with granite countertops and center island. * Excellent amenities: indoor pool, large gym, game/party rooms, badminton court, movie theater, and more. Convenient access to Hwy 401/404, IKEA, groceries, Canadian Tire, shopping malls, schools, daycares, and public transit. Includes 1 parking space and 1 locker. Move-in ready! (id:59911)
Highland Realty
412 - 5 St. Joseph Street
Toronto, Ontario
Bright & Spacious Studio With 10' High Ceiling, Laminate Floors and build in kitchen appliances, in-suit laundry. Just Steps Away From Subway, Restaurants, U Of T, Ryerson, Yonge/Bloor And Shops. Walk-Score 99/100!! 24 Hour Concierge. Excellent Amenities Including Gym, Sauna, Party Room, Concierge, Guest Suite, Rooftop Garden, Media Room, Visitor Parking. 1 of the best studio layout! Must see! (id:59911)
First Class Realty Inc.
201 - 60 Homewood Avenue
Toronto, Ontario
Cabbagetown Classic! bright and spacious corner unit. This 1 bedroom + den. The den is large enough to serve as a second bedroom or home office. Upgraded laminate flooring, modern lighting, and fresh paint throughout. Spacious eat-in kitchen with stainless steel appliances, Quartz Counter top, and plenty of storage. The Building is Immaculately maintained and plenty of rental parking available. This vibrant, inclusive neighborhood puts you steps from Allan Gardens, Cabbagetown, Yonge-Dundas Square, shopping, dining, transit, and major highways. **Bonus** In-suite laundry, Storage locker, and underground access to 15 Maitland, where you'll find amazing amenities indoor pool, sauna, squash court, hobby room, rooftop track & tennis court, interior courtyard and many more! (id:59911)
Right At Home Realty
0 Ursa Road
Highlands East, Ontario
Escape to peace and privacy on this stunning 43-acre parcel, the perfect spot to build your dream retreat in the woods. Located on a quiet, paved, year-round municipal road, this property offers 330 feet of frontage on the south side of Ursa Road between Emma Drive and Corduroy Road, just east of 1688 Ursa Road. The front corners of the property are clearly marked, making it easy to identify boundaries. The lot features a beautiful mix of hardwood and softwood trees with gently sloping terrain leading to a small creek, offering both flat areas for building and varied landscape ideal for walking or ATV trails. Whether you're looking to build a seasonal getaway or a year-round home, this property offers incredible potential. An entrance permit has already been obtained, and the site has been partially cleared for a driveway, making it even easier to start your plans. Hydro is available at the lot line, and the area is surrounded by recreational opportunities just minutes from snowmobile and ATV trails, Glamor Lake Park and boat launch, and Billings Lake boat launch. For beach days and family fun, Glamor Bay Beach (with public washrooms) is only a short drive away just follow Glamor Lake Road past Ursa to the end. Conveniently located only 3 km from County Road 3 or 9 km from Highway 503 via Glamor Lake Road, and just minutes to Gooderham Village. Only 20 minutes to Haliburton Village and approximately 2 hours from the GTA. If you've been looking for privacy, nature, and space to bring your dream build to life, this property checks all the boxes! (id:59911)
Coldwell Banker The Real Estate Centre
446 4th A Street W
Owen Sound, Ontario
This home truly has everything you're looking for in a family property a spacious layout, a big private backyard, and a great location in one of Owen Sounds most desirable neighbourhoods.Step inside this charming 2-storey home and youll immediately appreciate the space and function it offers. The main floor features two separate living areas a bright front living room and a cozy recreation room with a natural gas fireplace and walkout access to the backyard. Theres also a formal dining room and a large eat-in kitchen, making it easy to host holidays, entertain guests, or just enjoy everyday family meals.Upstairs, you'll find three comfortable bedrooms, including a primary suite with a 3-piece ensuite, as well as a bonus room that's perfect for a home office, nursery, or quiet reading nook.The finished lower level adds even more versatility, with a large rec room featuring a wet bar and gas fireplace a perfect spot for movie nights or hosting friends. There's also a separate family room and a large utility/laundry room offering plenty of extra space for storage or hobbies.Outside, enjoy a generous private backyard that's ideal for kids, pets, or summer BBQs. The attached drive-in 2-car garage provides convenience and additional storage.This home checks all the boxes multiple living spaces, a finished basement, ensuite bathroom, private yard, and plenty of room for a growing family. Located close to schools, parks, and amenities, its a wonderful opportunity to settle down in a home that truly fits your lifestyle. (id:59911)
Century 21 In-Studio Realty Inc.
33 Mcfarlane Crescent
Centre Wellington, Ontario
Better than new! Welcome to 33 McFarlane Crescent, located in the sought after Summerfields Community, built with quality craftmanship and meticulously adored. Over 2500 sq.ft. of finished living space, 3 bedroom, 4 bathroom loving home with soaring ceilings and doors and an abundance of natural light throughout. Exquisite kitchen with stainless appliances, centre island and breakfast bar. Open-concept dining area, leads out to the ultimate backyard for entertaining. Post and beam, 2 tier covered deck with ceiling fan, is the perfect outdoor space for family and friends to gather day or night. Set the ambiance with outdoor lighting, fire table, patio furniture, BBQ and more. Back inside, the main floor also provides a seamless transition to living room, guest bathroom and sunken laundry/mud room off garage. The upstairs boasts 3 spacious bedrooms, oversized closets and shared 4 pc. bath. Luxury master bedroom with his and hers walk-in closets and 5 pc. ensuite bath with walk-in shower. Professionally finished basement with large rec room, cozy gas fireplace with stone mantle, 2 pc. bath and storage galore. This home is conveniently located, steps to the Cataract Trail and parks. Come see for yourself and explore the expansive amenities Fergus has to offer, including new Groves Hospital, recreation Sportsplex, many great restaurants and patios overlooking the banks of the Grand River, all the amenities you need in one small town ! Easy commute to 401 & GTA, Orangeville, KW and surrounding. Once you're here, you'll never want to leave! (id:59911)
Keller Williams Home Group Realty











