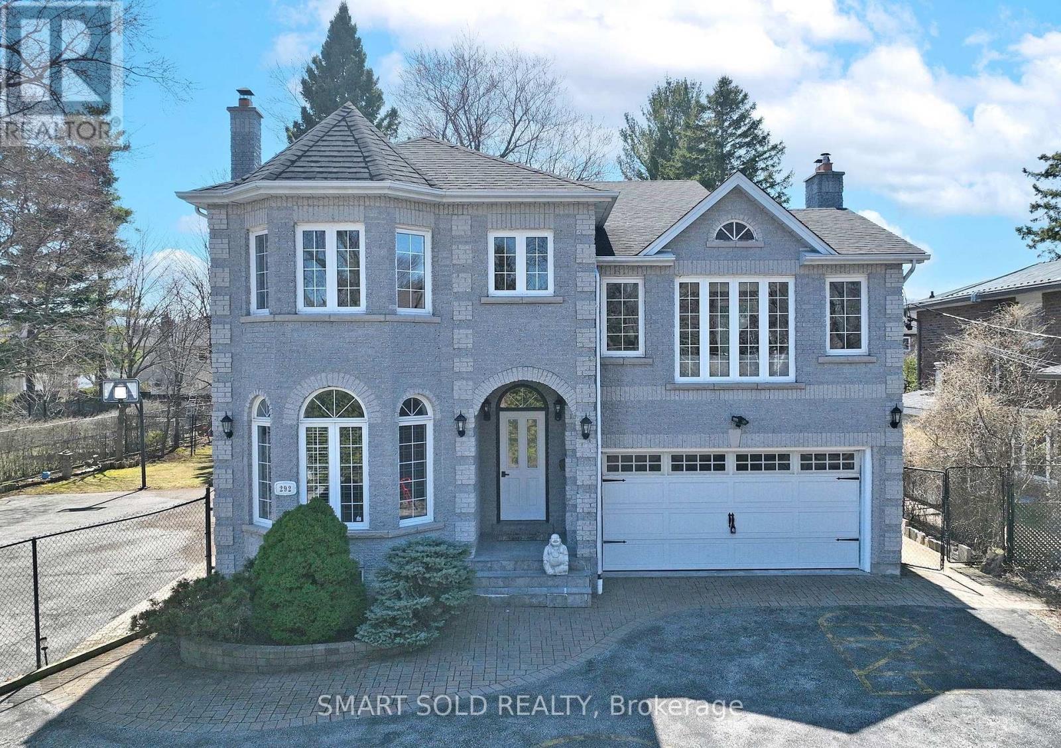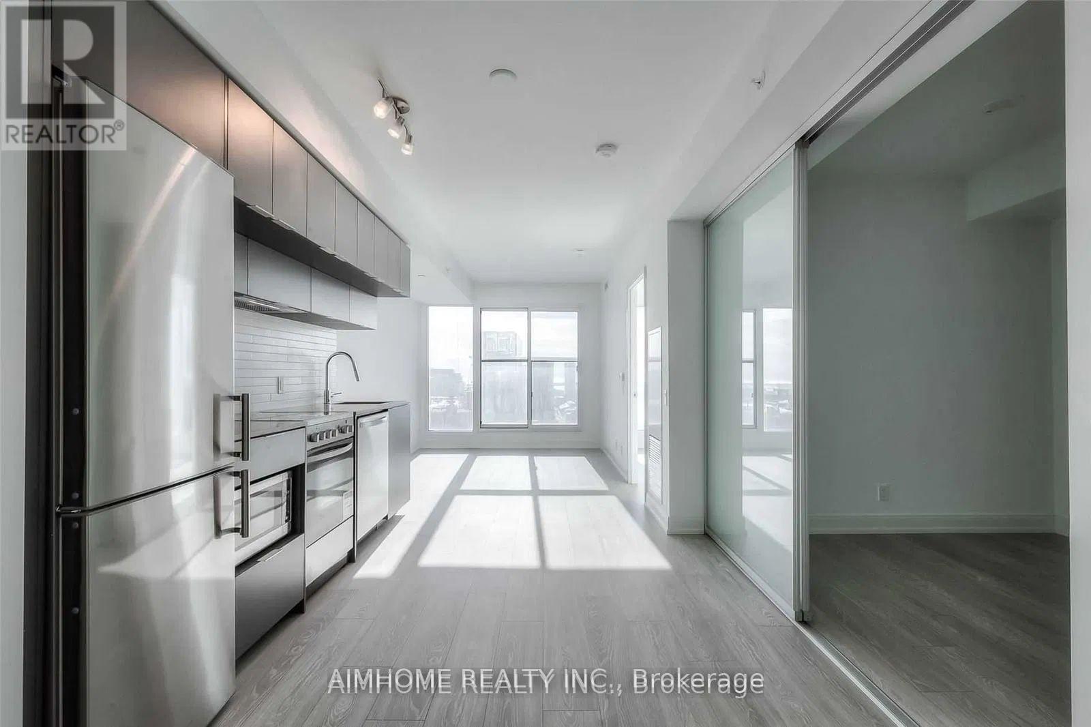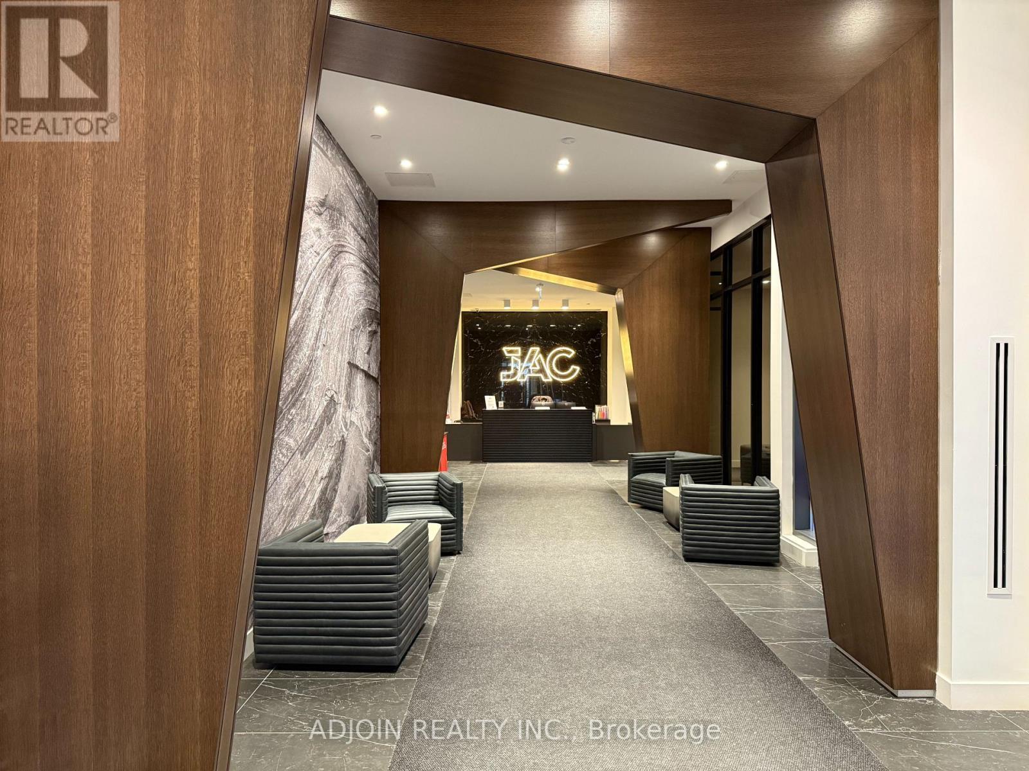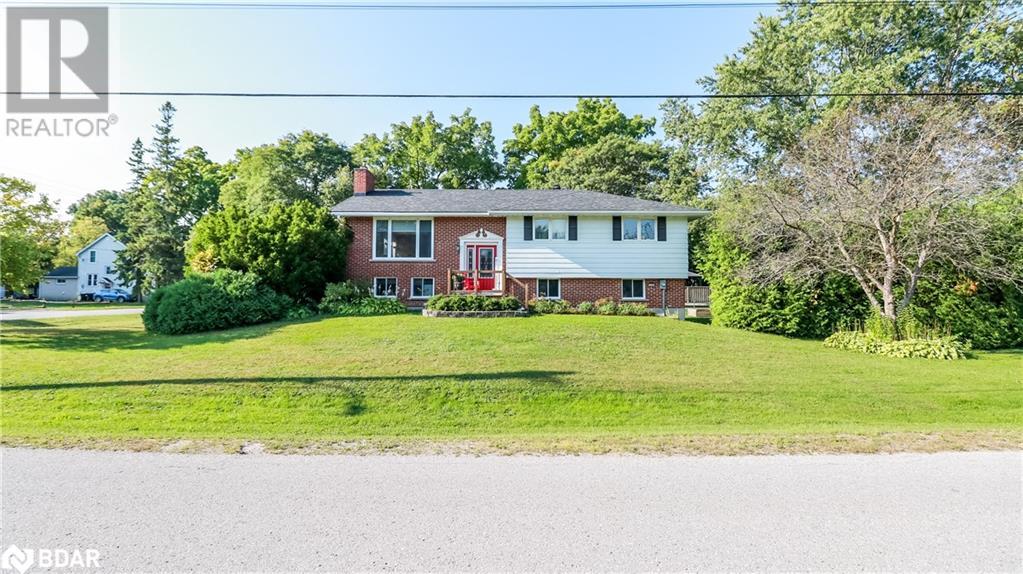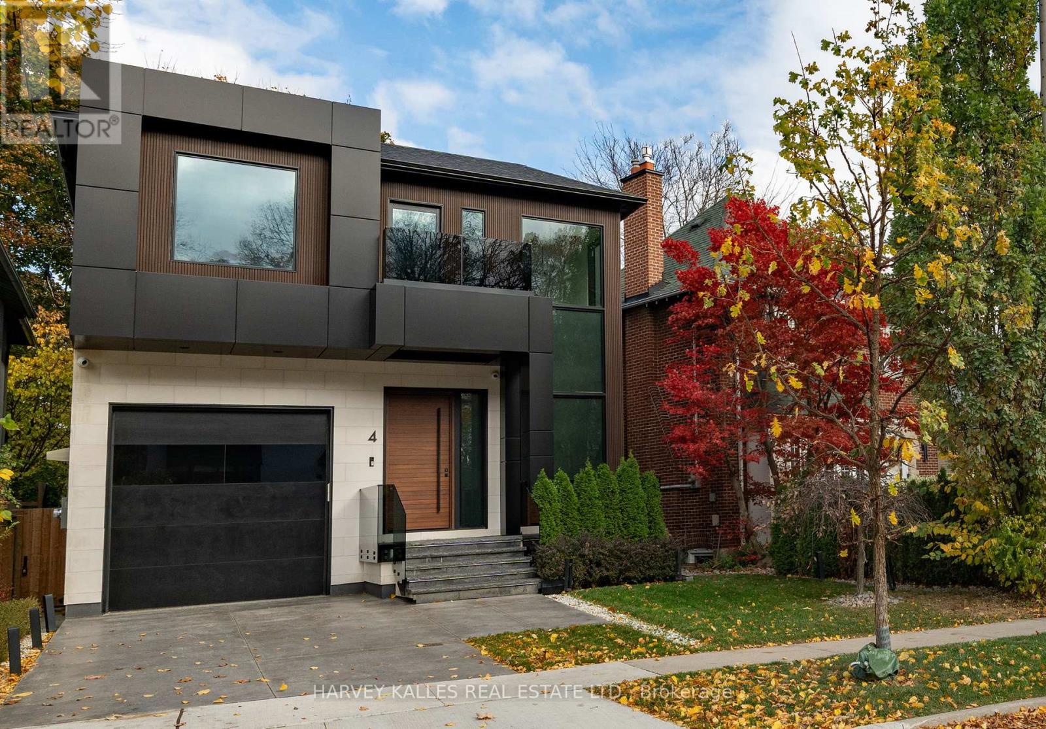292 Rouge Hills Drive
Toronto, Ontario
Rare opportunity to own a solid, custom-built home on an extra-deep 90 x 205 ft lot in the sought-after West Rouge lakeside community. With nearly 6,000 sq ft of total living space, 4+3 bedrooms, and 7 full bathrooms, this home is ideal for large or multi-generational families. The separate entrance basement offers potential rental income of approx. $4,000/month, and the spacious backyard holds laneway/garden suite potential. The structure is built to last, and the oversized driveway fits up to 18 vehicles plus a 2-car garage rare feature for the area. One of the two primary suites upstairs is large enough to be converted into two separate bedrooms, offering even more flexibility. On the main floor, you'll find a bright, open-concept living and dining space, a gourmet kitchen with granite counters, hardwood flooring, pot lights, crown mouldings, and two walkouts to an oversized deck and private basketball court. Perfect for indoor-outdoor entertaining and everyday family life. Upstairs offers 4 generously sized bedrooms, each with access to its own full bathroom. The primary suite is exceptionally large, featuring a walk-in closet and full ensuiteideal for creating two separate bedrooms if desired. A rare layout suited to extended or growing families. The fully finished basement features a separate entrance, 3 bedrooms, each with its own ensuite, a full kitchen, a recreation room, and a dedicated laundry excellent setup for in-laws, adult children, or income-generating tenants. Recent updates include: New high-efficiency furnace (2019)Two new A/C units (2019)Wall-mounted high-efficiency hot water heater (2019)Brand new smart garage door motor (2025) Newly renovated deck (2024) Located on a quiet street, just steps to Rouge National Urban Park, Rouge Beach, lakefront trails, and community amenities. Easy access to 401, GO Station, top schools, and shopping. This is a rare, high-value opportunity in one of Toronto's most family-friendly and nature-rich neighbourhoods. (id:59911)
Smart Sold Realty
Basement - 1284 Pharmacy Avenue
Toronto, Ontario
** Basement Only ** Great Location !!! Wexford-Maryvale Community. Detached Bungalow. 1 Bedroom 1 Wr & 1 Driveway Parking, Shared Use Of Laundry, Steps To 24/7 T.T.C To Subway & Easy Access To Dvp,404,401. Malls, Groceries, Costco, And All Amenities. (id:59911)
RE/MAX Excel Realty Ltd.
907 - 4725 Sheppard Avenue E
Toronto, Ontario
Spacious Family-Oriented 2 Bedroom Condominium with 1345 Sqft. **Large Living room Area and big primary Bedroom ** Featuring 24-Hour Concierge Services, Radiant and Pristine, *Available from June 1st, 2025 ** Water is included on Rent** Prime Location, Enhanced Kitchen with Breakfast Nook and Dining Space. In-Unit Laundry, 2 Walkouts to Balcony, Expansive Master Bedroom with Walk-In Closet and Private Bath. Impressive Amenities Include Gym, Billiards, Sauna, Jacuzzi, Indoor and Outdoor Pools, Squash Courts, and Party Room, game room and lounge. High-speed internet and cable (not basic cable, but Bells better package plus a Crave/Stars bundle). Conveniently Close to STC, 401, TTC, and More! Plus, High rated school nearby. (id:59911)
Homelife Landmark Realty Inc.
181 Dundas Street E
Toronto, Ontario
South facing bright 1 +1 Bedroom (Den potential 2bdrm with Light transmission slid door ). Morden Space/Nice Layout. Enjoy City Views and a great lake view! Amenities Include A Study & Workstation, Gym & Media Rm. Minutes Walk To Subway Station, Ryerson University, George Brown College, Eaton Centre, Dundas Square, Financial District & Heart Of Toronto. TTC Outside Door. (id:59911)
Aimhome Realty Inc.
31 Webster Avenue
Toronto, Ontario
Wonderful Townhome On A Quiet Tree-Lined Street In The Heart Of Yorkville. Unique Opportunity Live In This Newly Renovated Luxurious And Contemporary Home. Custom Kitchen With High End Appliances. Ultra Private 2nd Floor Retreat Features two Walk-In Closets And Spa-Like Ensuite. Two additional bedrooms on 3rd floor each with an ensuite that are separated by an open lounge area. Perfect for your guests or children. Lower Level Gym, Paved Terrace With Built In BBQ and Planters. Two car parking. Exceptional Value in one of the world's greatest neighbourhoods. Floorplans attached (3189sqft+741sqft) (id:59911)
Sutton Group-Associates Realty Inc.
2909 - 50 Ordnance Street
Toronto, Ontario
Unparalleled City Views And Prime Location In The Heart Of Liberty Village! Walking Distance To Bellwood Common And All Amenities With 601 Sf Overlooking A Stunning 29th Floor View Of Garrison Park And Cn Tower. Lifestyle With An Unobstructed View! Steps Away From Ttc, Cne, Go Train And Easy Access To Gardiner Express Way. Building Has Fitness Centre, Party Room, Outdoor Pool, Rooftop Bbq & Lounge, Billiards Room, Home Theatre, Library And So Much More. One of the City's Best Roof deck Pools Looking Directly Towards The CN Tower. Fully Equipped Gym and Yoga Studio, Hot Tub, Sauna, BBQ Deck, Theatre and Party Room. Amazing Location Steps to Transit, entertainment, and nature. (id:59911)
The Condo Store Realty Inc.
3109 - 8 Wellesley Street W
Toronto, Ontario
Brand new 3-bedrooms condo in the heart of downtown Toronto! This stunning suite in the heart of downtown Toronto! Features a spacious living room with floor-to-ceiling windows and a breathtaking, unobstructed view. Master bedroom with 4-piece ensuite and closet, Modern kitchen with built-in appliances, backsplash and quartz counter. Perfect for families, students, or professionals, this unit offers both comfort and convenience. Enjoy immediate access to the subway and TTC right at your doorstep, with shops, restaurants, schools, the Financial District, U of T and TMU (Ryerson) all just minutes away, Also walking distance of the Eaton Centre, Yorkville, the Royal Ontario Museum, vibrant cafes, international cuisine, boutique shops, and lively entertainment options. Be the first to live in this stunning new condo! (id:59911)
Homelife Landmark Realty Inc.
2707 - 308 Jarvis Street
Toronto, Ontario
Brand New Luxury Condo In The Heart Of Downtown Toronto with AMAZING CITY VIEW! Total Size of 575 Sq Ft Unit + 106 Sq. Ft. Balcony, With 2 Full Bathrooms And A Den That Is Large Enough To Accommodate A Pull Out Couch, Bed, or Desk - You Can Easily Study Or Work From Home. This Unit Is Bright, Spacious, And Modern. The Balcony Is Large With Unobstructed City Views. Conveniently Located at Jarvis and Carlton With A Walking Score of 99. TTC Streetcar And College Subway Station Are Steps From The Building. Less Than A 5 Minute Walk To Toronto Metropolitan University (TMU), George Brown, Flagship Loblaws. Close To U of T And The Eatons Centre. Walking Distance From The Best Dining, Shopping, And Entertainment Options. This Location Has It All! Amenities Include Concierge, Gym, Pet Spa, Yoga Studio, Media Lounge, Music Room, BBQ Area, Party Room, Meeting Room And Much More! Student Welcome! (id:59911)
Adjoin Realty Inc.
40 Donino Avenue
Toronto, Ontario
Prime 100 x 298 Lot with 5+1 Bedrooms, 7 Washrooms, Walk-Up Basement, Inground Swimming Pool, and U-Shaped Driveway in Hoggs Hollow Ready for Your Dream Home. This lush, tree-lined property offers exceptional privacy and a rare opportunity to build your custom masterpiece, explore the potential to split the lot into two, or renovate the existing home with vintage-inspired charm into an artistic and stylish space. Surrounded by mature trees, the property provides a serene, peaceful setting with the soothing sounds of nature during the summer months. Located in the prestigious Hoggs Hollow neighbourhood, this lot offers the perfect combination of tranquility and convenience. Just steps from Yonge Street and the York Mills TTC subway station, youll enjoy easy access to top-tier schools, upscale shopping, gourmet dining, and major transportation routes. Dont miss this chance to create your ideal home in one of Torontos most sought-after communities. (id:59911)
Aimhome Realty Inc.
250 Superior Street
Stayner, Ontario
Welcome to 250 Superior Street in the fast growing town of Stayner. This Super clean, well kept raised bungalow is nestled on a corner lot with beautiful mature trees. The main floor has the kitchen as the focal point of this home. With extensive cabinetry, quartz counters, open floor plan to the dining room and deck, it is perfect for entertaining. The family room is bright and inviting and with the large windows and garden doors there is plenty of natural light all day long. Down the hall there are 3 bedrooms, one a large and spacious master and the main bath with soaker tub and oversized walk-in shower which is an oasis on its own. The finished lower level is filled with potential for an in-law suite. The large recreation room has a cozy stone faced wood burning fireplace and patio doors leading to the side yard. There is also a mud room with its own separate entrance to the side yard. An additional bonus room, which could be a hobby room, gym or 4th bedroom has direct access to the garage. Finishing this level is a powder room and sizeable laundry closet. The possibilities for this floor are limited only by your imagination. Pot lights throughout, hardwood flooring and a carpet free home are just some of the bonus features found in this home. The exterior of this home has a semi-private driveway, 2 garden sheds, dog kennel and raised gardens. This home truly is a little gem. Stayner is a quaint town lined with boutique shops and eateries and is centrally located to Wasaga Beach, Collingwood and the Blue mountains and 20 minutes to CFB Borden. Don't wait, book your personal tour before it disappears! (id:59911)
RE/MAX Hallmark Chay Realty Brokerage
4 Douglas Crescent
Toronto, Ontario
Welcome to 4 Douglas Crescent - a modern masterpiece designed with cutting-edge technology, exceptional details and unparalleled craftsmanship. This architecturally unique home is situated on a prime location on the edge of North Rosedale with easy access to Bayview, the DVP, Yorkville, and Summerhill Market. Perfect for a growing family, this home offers an adaptable layout with 4+1 bedrooms and 5 bathrooms, including a second walk-in closet that can be converted back into a 4th bedroom. Combining contemporary style with high-end touches like floating baseboards with accent lighting, hickory wide-plank hardwood flooring throughout, heated marble floor bathrooms and lower level, 9 skylights in the primary bedroom and a striking semi-floating staircase with maple wood handrail and skylight. A home built with purpose and no expenses spared equipped with Control4 home automation managing lighting, climate, 15 security cameras, over 50 surround sound speakers, and fire-safety rated smart glass windows offering seamless transitions from clear to private at the touch of a button. The backyard is primed for landscaping to make it your own and pre-plumbed for a hot tub, gas fireplace and barbecue. An exceptional Garage features a 6,000 LB car lift, heated floors, EV charger, car wash setup, and reinforced concrete and steel floor, as well as a heated driveway totalling 4 car parking. This turn-key treasure built for those who value design, functionality, and innovation, is ready for you to call it home. Backyard is pre-wired for in for BBQ, water and fire feature. Open house Saturday & Sunday 2-4pm (id:59911)
Harvey Kalles Real Estate Ltd.
159 Alfred Avenue
Toronto, Ontario
**Location! Location! Location! **Functional 3+1 Bedroom House**Very Prestigious 50'X120' Magnificent Private Lot On Renowned Willowdale Neighborhood! *Surrounded By Multi-Million Dollar Homes, This 2-storey Detached House offers all the conveniences desired: *Short Drive to High Way 401, *Walking Distance to Subway, High Ranking Public Schools, Earl Haig SS, St. Andrew's MS;* *Close to Golf Course, Trails and Parks, North York General Hospital, Banks and Grocery Shopping, Tennis Courts, Shopping and Restaurants on and along the famous Yonge St, while enjoying the serenity of the Willowdale East local community. **Tons of Potentials*Ideal For Future Builders, Renovators & Developers as well. ***MUST SEE***! DO NOT MISS OUT! **EXTRAS** **** Fridge, Stove, Range Hood, Microwave, All Light Fixtures, All Window Coverings, A/C, Furnaces, washer and dryer, Expansive Deck with Canopy in the Backyard. Steps To Renowned Schools, Shops + Eateries At York Mills.**** (id:59911)
Aimhome Realty Inc.
