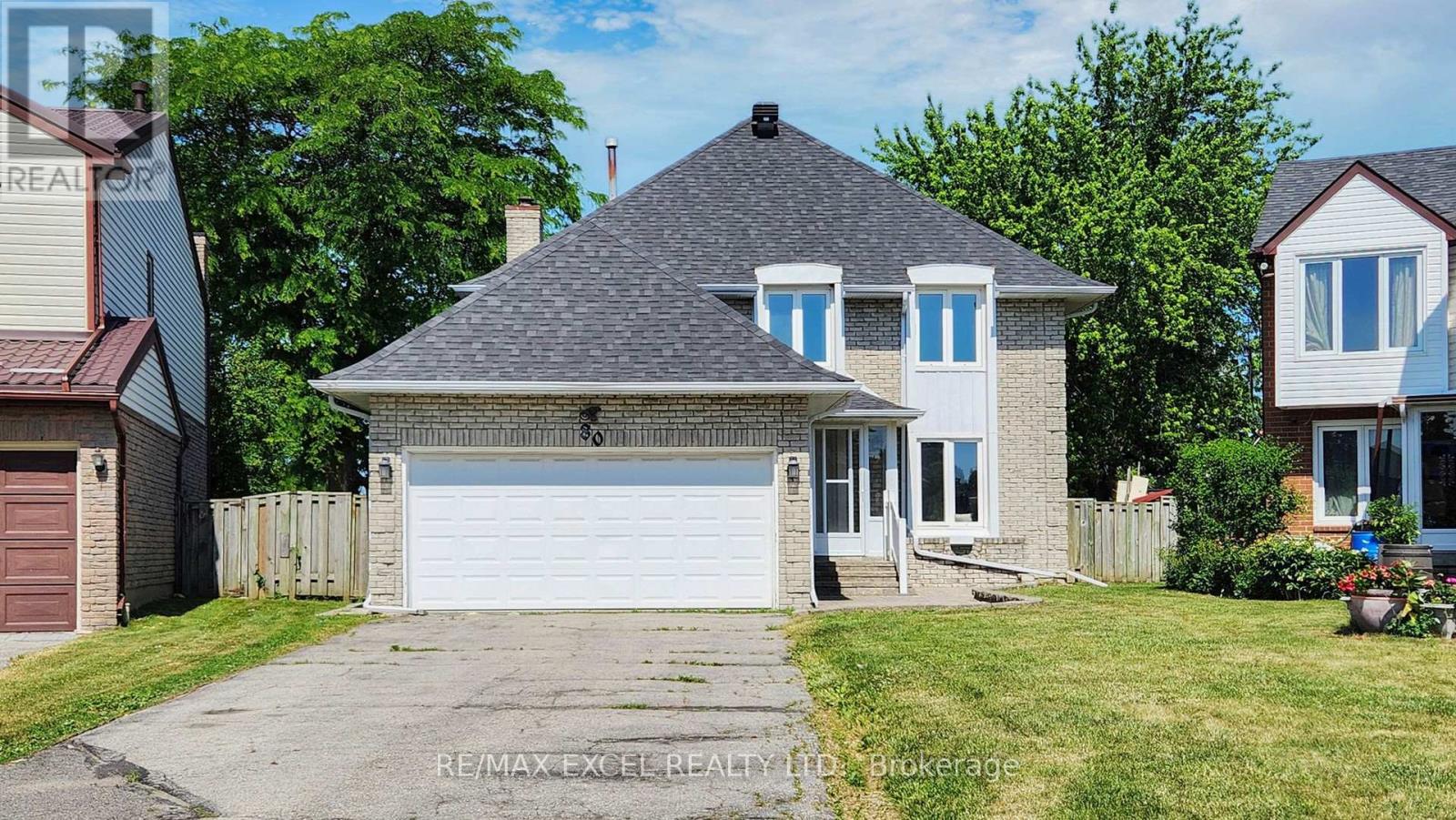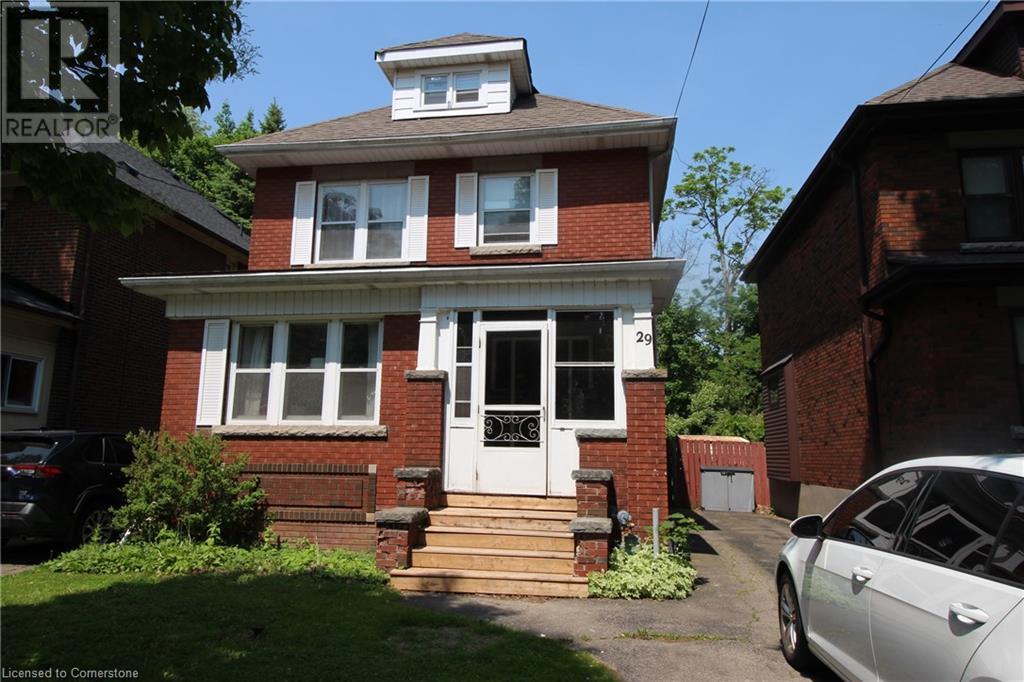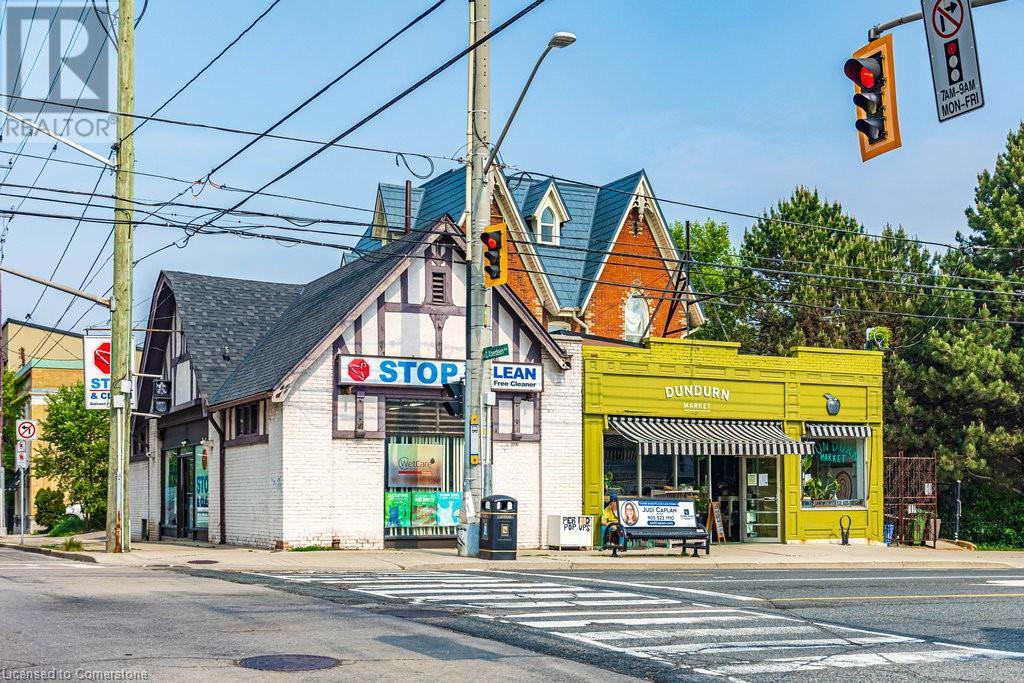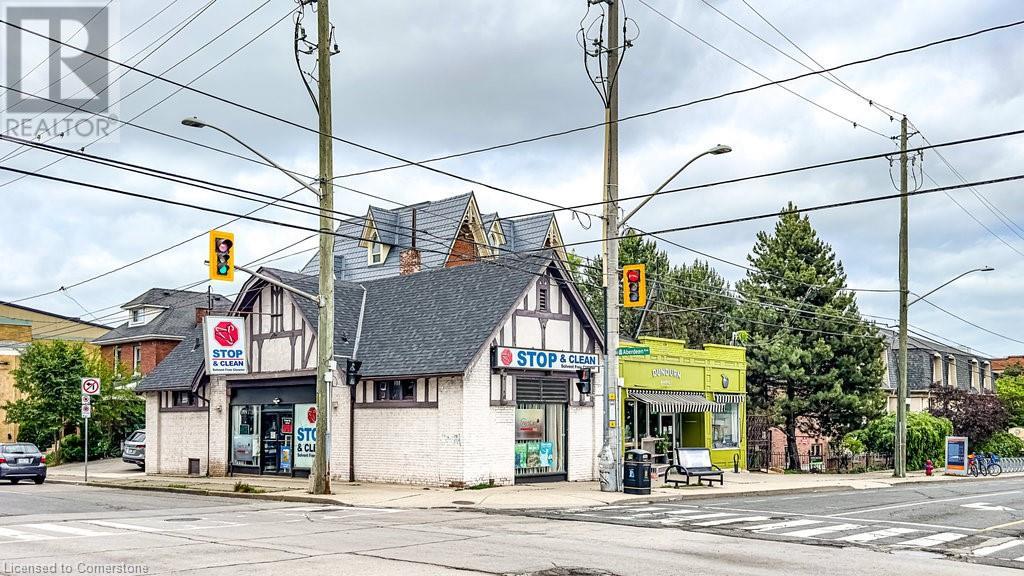5605 - 2920 Highway 7 Road
Vaughan, Ontario
Located on the 56th floor of the brand new CG Tower, this never lived home offers a stunning 2x bed and 2x bath unit with 1x parking included. Close to 900sqft with an enclosed balcony and beautiful unobstructed views, this unit is modern, spacious and offers many conveniences nearby including: VMC, TTC Subway, York University, Vaughan Mills Mall, Highway 400 & 407. (id:59911)
Homelife New World Realty Inc.
1431 Tottenham Road
New Tecumseth, Ontario
On a paved road, this 10.04 acres of rolling vacant land is currently planted in soybeans. Zoning is Oak Ridges Moraine - Countryside - Rural Zone (ORM CS-RL) and permits a single detached dwelling. Buyer to perform due diligence. Fantastic location! Minutes to Highways 9, 400, 27 and 50. 45 mins to Pearson Airport & 1 hour to Toronto. Please don't walk on the property without an appointment. The adjacent property is also for sale. (id:59911)
Century 21 Millennium Inc.
238 Main Street N
Newmarket, Ontario
2 Bedroom, 1 Bathroom Home In Central Newmarket. Large Property With Double Car detached Garage And Loft as Exercise room. Lots Of Parking. Convenient Access to Amenities, quiet area, Regional Health Center And Main Transportation (id:59911)
Exp Realty
99 Burndean Court
Richmond Hill, Ontario
Exceptional Opportunity in Prime Richmond Hill! Nestled on a rare and expansive 1.2-acre lot surrounded by mature trees, this detached 4-bedroom home offers the perfect blend of privacy, potential, and prestige. Located in one of Richmond Hills most sought-after neighborhoods, this property is within close proximity to top-ranking public and private schools, making it ideal for families. Whether you are looking to rebuild your dream estate or explore development opportunities with potential to sever the land, this is a rare chance to invest in a high-demand area with unlimited possibilities. A true gem for builders, investors, or end-users seeking space, location, and value. (id:59911)
Everland Realty Inc.
98 Lockyer Drive
Whitby, Ontario
Welcome to this beautifully upgraded Mattamy-built Freehold Townhome in the vibrant and family-friendly Whitby Meadows community! "Boasting 4 spacious bedrooms, 4 modern bathrooms, and parking for 4 cars", this move-in-ready gem comes with NO maintenance fees and is less than 4 years old. Step inside to discover an open-concept layout, stylish finishes, and a newly finished basement complete with a 3-piece bathroom, perfect as an in-law or guest suite, home office, rec room, playroom, or home theatre. The extended driveway comfortably fits 3 cars, making parking a breeze. Enjoy the ultimate convenience with: Top-rated schools, Steps to the bus stop, Minutes to Whitby/Ajax GO Station, Easy access to Highways 401, 412 & 407, Close to big box stores, Whitby Health Centre, Durham College, and Ontario Tech University. This home truly has it all - Location, Space, Upgrades, and Value. Don't miss your chance to own this exceptional property. A must see !!! (id:59911)
Exp Realty
7 - 150 Logan Avenue
Toronto, Ontario
Step into luxury in this brand new, rare 1+Den hard loft spanning 708 sqft at 150 Logan Ave. Showcasing heritage brick walls, exposed pipes, and soaring 16-ft ceilings, this unique space blends industrial charm with modern design. The functional layout features a welcoming entryway and a sleek kitchen equipped with built-in Fisher & Paykel appliances. Enjoy a spacious center island perfect for cooking and entertaining, plus ample storage. Includes 1 ensuite full bathroom and a separate powder room, ideal for guests. South-facing windows fill the unit with natural light, while custom wall and ceiling lighting enhance the upgraded flooring and built-in closets, offering both style and function. (id:59911)
Retrend Realty Ltd
643 Line 7 Road
Niagara-On-The-Lake, Ontario
Charming 14.5-Acre Rural Retreat in Niagara-on-the-Lake.Escape to your own private sanctuary with this picturesque 14.5-acre property nestled in the heart of Niagara-on-the-Lake. Surrounded by mature trees and natural beauty, this peaceful retreat offers the perfect blend of tranquility and convenience.The charming bungalow features 3 spacious bedrooms, 2 full bathrooms, a cozy living area with large windows framing the serene views, and a bright, open-concept kitchen ideal for entertaining. Whether you’re looking to enjoy nature, or simply find peace and quiet just minutes from world-class wineries and historic Old Town, this property offers endless possibilities.Enjoy rural living at its finest with easy access to amenities, schools, shopping and highways. A rare opportunity to own a piece of paradise in one of Ontario’s most desirable regions. (id:59911)
Coldwell Banker Community Professionals
80 Eagleview Crescent
Toronto, Ontario
Welcome to 80 Eagleview Crescent Beautifully Renovated Home on a Rare Pie-Shaped Lot!Located in a quiet and desirable pocket near Warden & Steeles, this spacious 4-bedroom detached home sits on a premium pie-shaped lot with an extra-wide backyard perfect for entertaining or gardening. Recently upgraded from top to bottom: brand new solid hardwood flooring throughout, fresh paint, modern light fixtures, refinished staircase, updated bathrooms, and more. Walking distance to TTC, top-ranked schools, shops, parks, and quick access to Hwy 401/404. A true turnkey home you dont want to miss!. Walking distance to TTC, top-ranked schools, shops, parks, and quick access to Hwy 401/404. A true turnkey home you dont want to miss!a finished basement perfect for extended family or rental potential. (id:59911)
RE/MAX Excel Realty Ltd.
29 Dromore Crescent
Hamilton, Ontario
2 1/2 STOREY WESTDALE CLASSIC ON MATURE, TREELINED CRESCENT. AMAZING USE OF SPACE ALLOWS FOR7TH BEDROOM ON MAIN FLOOR. BSMNT APT W/KITCHENETTE, LUXURY BTH, LIVRM & WALK-IN CLOSET.ATTIC LOFT FEATURES MASTER BEDROOM. Main floor and above are vacant. One month to month tenant in the basement. (id:59911)
RE/MAX Escarpment Realty Inc.
39 Meadowlark Drive
Hamilton, Ontario
Welcome to 39 Meadowlark This spacious and affordable 4-bedroom semi-detached home is the perfect place to start your next chapter. Offering over 1,600 sq ft of living space (not including the basement!) is ideal for first-time buyers or a young family looking for room to grow. Step into the bright and airy living room, filled with natural light from the large front window. The eat-in kitchen flows seamlessly into a generous family room, featuring a cozy wood stove and walk-out to your private backyard. The oversized detached garage, offering extra storage or workshop potential. Upstairs, you’ll find four bedrooms and a full 4-piece bath, while the partially finished basement adds even more flexibility with a gas fireplace and 3-piece bath. All this in a convenient location close to schools, shopping, parks, and bus routes This home offers an abundance of space to settle in and grow! Don’t miss your opportunity to make it yours! (id:59911)
Royal LePage NRC Realty
346 Dundurn Street S
Hamilton, Ontario
Kirkendall Investment Opportunity. Mixed Use Property comprised of 2 Buildings on a high visibility corner lot with 2 Retail Units, Patio, 2 bedroom apartment and off street parking for 3 cars. The property has a Dundurn Street South frontage of 61 feet and Aberdeen Avenue frontage of 94 feet. Fully tenanted with stable long term tenants. NOI $78,000. Superb west Hamilton location. Excellent future development possibilities. Can be purchased with the adjacent property at 428 Aberdeen (see MLS® Number: 40743188) (id:59911)
Judy Marsales Real Estate Ltd.
424 Aberdeen Avenue
Hamilton, Ontario
Investment and Future Development Opportunity in West Hamilton's Kirkendall neighborhood. Corner Mixed Use Property offering a combined 4950 sq. ft. over 2 buildings offering 2 Retail Units, a 2 Bedroom Apartment, a retail Patio and off street Parking for 3 cars. PLUS a 1630 sq. ft. 2.5 storey Detached House with Mixed Use Zoning offering private side drive, main floor commercial/retail unit and 2nd/3rd floor Residential Apartment. The combined parcel has an Aberdeen Avenue frontage of 130 feet and a Dundurn Street South frontage of 61 feet. Occupied by stable tenants. Current NOI $86,000 with vacant office unit. This listing includes 3 municipal addresses 346 Dundurn Street South and 428 Aberdeen Avenue. See also 346 Dundurn St. South listing at MLS® Number: 40742658 Superb west Hamilton location. (id:59911)
Judy Marsales Real Estate Ltd.











