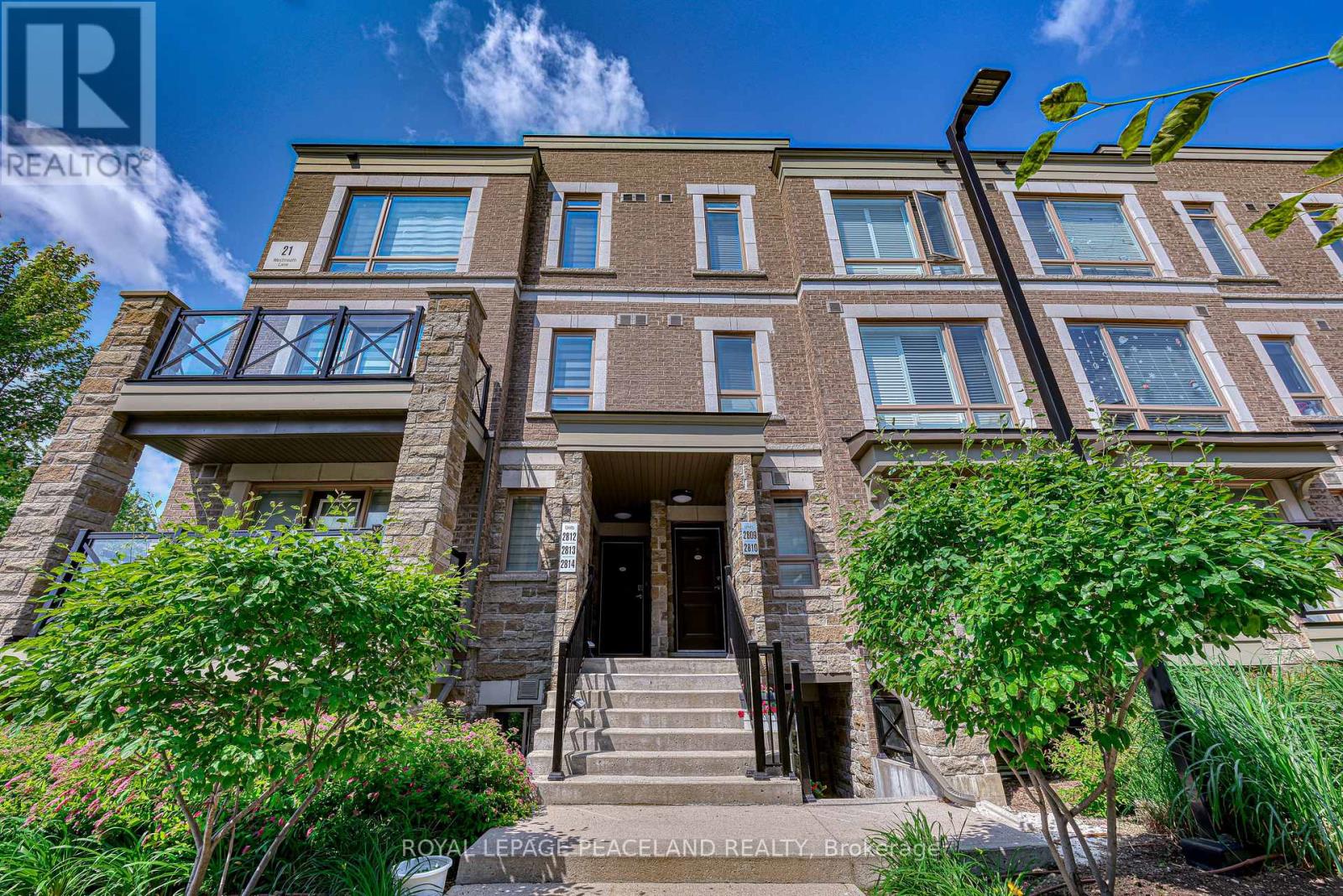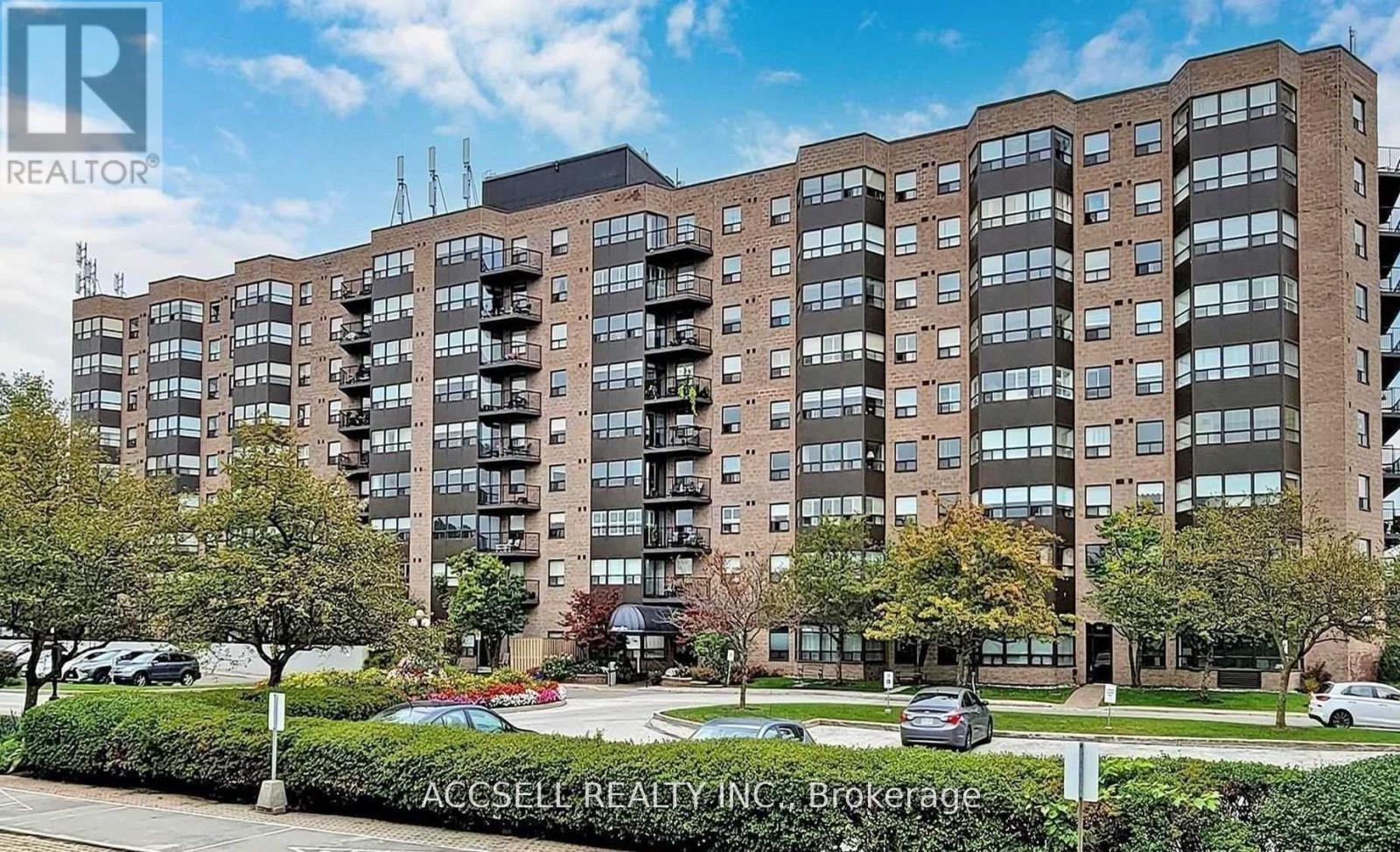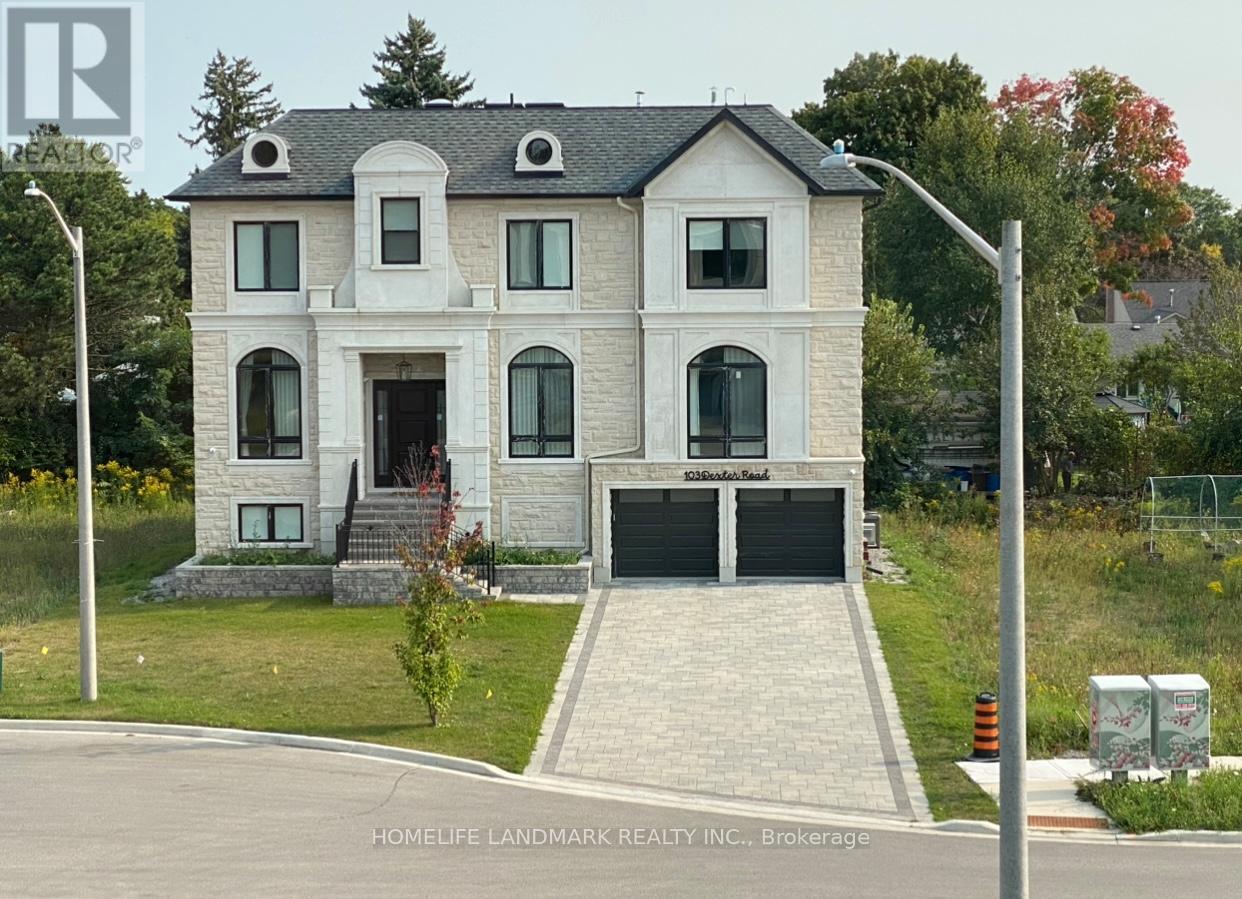2813 - 21 Westmeath Lane
Markham, Ontario
Gorgeous Move In Ready End Unit Townhouse With Large Windows. Flooded With Natural Light! One Of The Best Layout You Can Find. Home Features 2 Bedrooms 2Baths, Smooth Ceiling And Open Concept Living/Dinning Room, Oak Stairs, Upgraded Laminate Flooring Throughout. Custom Zebra Blinds With Privacy Curtain. Minutes to Go Station, Hospital, Community Center, Markville Mall, Future York Campus, Hwy 7 And Yr Terminal, And Much More. (id:59911)
Royal LePage Peaceland Realty
74 Harvest Hills Boulevard
Newmarket, Ontario
Beautifully maintained 3-bedroom freehold townhouse nestled in a quiet and welcoming neighborhood. Just steps from schools and parks, and only minutes to Costco, Upper Canada Mall, GO Station, and Highways 404/400. Features upgraded interlocking in both front and backyard, and a rare 4-car driveway. Enjoy a modern kitchen with stainless steel appliances and quartz counters, and 9ft ceilings. Large primary bedroom with walk-in closet and ensuite bath. Professionally finished basement (2020) with a large window and a modern 3-piece bathroom perfect as a guest suite or recreation space. (id:59911)
Retrend Realty Ltd
3 Merino Road
Vaughan, Ontario
Just little over year old Custom built Semi-Detached Home, freshly paint done, Ready To Move In. In The Heart Of Maple. Live & Work inside modern living, 3 Level with premium upgrades including finished basement Around 2000 sq feet, all together 4 Bedrooms + 4 Washrooms, Office area On The Ground Floor Could be Used As extra bed. Upstairs, well-appointed bedrooms, including a Master suite with a private ensuite & walk-in closet, provide comfort and privacy. The finished basement offers versatility, catering to your needs, whether it's home office, gym or extra living space. 9 Ft Ceiling , Laminate Floors, Open Concept Design. Step To Park, Close to Public Transit, Mins Drive to Rutherford Go Station , Close to Vaughan Mill Mall, Mature and Quiet Community. Fresh paint and upgrades. (id:59911)
Right At Home Realty
412 - 2 Raymerville Drive
Markham, Ontario
Discover This Spacious 1-Bedroom, 1-Bathroom Unit In Hamptons Green! Offering A Bright, Open-Concept Living And Dining Area, This Unit Also Includes The Convenience Of An En-Suite Laundry And A Parking Spot. Situated In A Beautiful Condo Complex, Its Nestled In The Heart Of Markham, Surrounded By Scenic Walking Trails Through A Peaceful Ravine. Enjoy The Close Convenience To Markville Mall, Loblaws, Schools, Centennial GO Station, And Public Transit All Just Minutes Away. The Well-Maintained Building Boasts An Array Of Amenities, Including A Games Room, Party Room With Exercise Room, Indoor Pool, Sauna, Library, Tennis Court, And So Much More. Maintenance Fees and Taxes To Be Confirmed. (id:59911)
Accsell Realty Inc.
2414 - 56 Andre De Grasse Street
Markham, Ontario
Welcome To Your New Home At Gallery Tower! This Brand New, Never-Lived-In 1+Den, 2-Bathroom Unit Offers A Stunning Unobstructed West-Facing View. Enjoy A Bright And Spacious Open-Concept Living And Dining Area With Walk-Out To A Large Private Balcony. The Modern Kitchen Is Equipped With Premium Stainless Steel Appliances (Upgraded Rangehood) And Designer Backsplash. A Versatile Den With Sliding Door Functions Perfectly As A Second Bedroom, Home Office, Guest Room, Storage, Or Additional Closet Area. Situated In The Heart Of Downtown Markham, Just Steps From Shops, Dining, Transit, And Entertainment, With Easy Access To Highways 407 And 404. Dont Miss This Exceptional Opportunity To Live In One Of Markhams Most Desirable Communities! (id:59911)
Sutton Group-Admiral Realty Inc.
26 - 2285 Bur Oak Avenue
Markham, Ontario
Beautifully maintained 3-bed, 3-bath upper-level end unit stacked townhouse in the heart of Greensborough.This bright, open-concept home features a freshly renovated kitchen, spacious living area, pot lights through out and south & east exposures that flood the space with natural light.The modern kitchen is outfitted with quartz countertops, a full-height quartz backsplash, and all-new Whirlpool appliances (2024). The primary bedroom offers a walk-in closet, ensuite, and private balcony, creating the ideal retreat. Thoughtfully designed with three balconies (one open and two Juliette), and convenient upper-level laundry. Ideally situated across from a park and elementary school, and just minutes to Mount Joy GO Station, Swan Lake Park, shopping, top-rated schools, hospital, and more. Includes one parking spot and plenty of visitor parking.A cozy yet spacious place to call home in one of Markhams most sought-after communities. (id:59911)
Revel Realty Inc.
817 - 350 Red Maple Road
Richmond Hill, Ontario
Welcome to Unit 817 at The Vineyards, a bright and stylish 1 bedroom + den condo offering 637 sq ft of thoughtfully designed living space in one of Richmond Hills most desirable gated communities, offering enhanced security and peace of mind.This suite features light-colored laminate flooring throughout, an open-concept layout, and stainless steel appliances. The spacious den is perfect for a home office or nursery. Enjoy a gorgeous, unobstructed north-facing view of the tranquil community park and skyline from your private balcony. One underground parking space, Storage lockerI, n-suite laundry, Premium building amenities:24-hour concierge, Indoor pool & hot tub, Fitness centre & sauna, Party room & games room, Visitor parking, Landscaped gardens & outdoor sitting areas, Location highlights:Gated community for added security, Minutes to Hwy 7, 404 & 407, Steps to YRT/Viva transit, Close to Hillcrest Mall, Walmart, grocery stores, and restaurants, Surrounded by parks, schools, and family-friendly neighborhoods, This well-maintained condo is ideal for first-time buyers, downsizers, or investors looking for value, security, and convenience in a vibrant community. (id:59911)
Right At Home Realty
Bsmt - 31 German Mills Road
Markham, Ontario
New Renovated House In Highly Demand Markham Area*Fully Functional Bsmt*New Laminate Floor In All Rooms*Big Kitchen With Breakfast Area*3Pc New Washroom*Great Location*Close To All Amenities, Transit, Hwy 404, Schools, Supermarket & Restaurants*. Just Turn The Key And Move In! No Separate Entrance. Shared Kitchen and Washroom. (id:59911)
Homelife Landmark Realty Inc.
103 Dexter Road
Richmond Hill, Ontario
This stunning, newly built 5,666+ sf Custom home is the epitome of luxury and sophistication, Boasting high-end finishes throughout with 7,768 SQF living space. Nestled in the heart of North Richvale neighborhood. Built by Steel Structure + Concrete slab Sub-Floor for whole framing, Which is solid and Not Noisy even jumping on, and It is much better for fireproof and last longer and sustainable. Timeless Indiana Limestone Facade Coupled With Exceptionally Elegant/Exquisitely Tailored-Crafted Precast/Brick Exterior with Craftsmanship, Chefs Gourmet Kitchen presents Natural Granite countertops & island W/ Top End B/I Appliances of Sub-Zero & Wolf, Custom cabinetry with panty, Temperature Controlled wine cellar, and a spacious family room and breakfast area perfect for gatherings and relaxation with lots sunlight enjoy. The luxurious primary suite offers a serene retreat with sitting area and a six-piece Ensuite and a big walk-in closet dressing room with skylight. Three additional bedrooms each have their own private 3pcs ensuites, ensuring comfort and privacy for everyone. The basement level is an entertainer's dream, featuring a large rec room with Wet Bar, Ready for a theatre with speakers, nanny suites, and sauna. an elevator to all levels, heated floors for bathrooms, Control 4 home automation, and so much more. Conveniently located minutes away from top-rated schools, shopping centers, parks, trails, golf courses, hospitals, and more. Don't miss your chance to make this incredible property for your own! (id:59911)
Homelife Landmark Realty Inc.
118 Braebrook Drive
Whitby, Ontario
Welcome to this Stunning 4-Bedroom Detached Home Nestled in a Quiet and Family-Friendly Neighbourhood in Whitby! This Beautiful Brick & Stone Property Offers a Blend of Modern Design and Functional Layout. Enjoy 9 Ft Ceilings, Elegant Pot Lights, Hardwood Flooring Throughout the main floor, and a Two-Way Gas Fireplace Shared Between the rooms. Open Concept Kitchen Features Granite Countertops, Custom Backsplash, Gas Cooktop, Built-In Oven and Microwave, Perfect for Family Meals and Entertaining Guests. A partial Finished Basement Recreation Room Adds Extra Living Space. Direct Garage Access. Low-Maintenance Full Stone Backyard Patio. Schools, Parks, Shopping, Public Transit, and Highways 401 & 407 This Is the Perfect Place to Call Home! ** This is a linked property.** (id:59911)
Homelife Golconda Realty Inc.
408 - 1071 Woodbine Avenue
Toronto, Ontario
Spacious 2-Storey Condo Just Steps From Woodbine Station! This Rare 1000 Sq Ft Suite Offers Two Generous Bedrooms and Abundant Storage. Set On the 4th Floor With Tree-Top Views, the Open-Concept Main Floor Flows Seamlessly to a Oversized Private Balcony. A Quiet Retreat With Unmatched Transit Access, Surrounded by the Energy of the Danforth, Lush Parks, and Quick Access to The Beaches. All Utilities + Rogers Cable & Internet Included in the Maintenance... Comfort and Convenience in One Smart Package! (id:59911)
Royal LePage Estate Realty
473 O'connor Avenue
Toronto, Ontario
Beautiful Bungalow In The Heart Of East York. Hardwood Floors Thru-Out Main Floor, Lovely Kitchen With All Stainless/Steel Appliances. Brand New Dishwasher. Many Upgrades Include Brand New Broadloom In The Basement, Cold Room & Utility Room Painted And Floor Sealed, New Hwt (Rental), New Moen Faucets In Kitchen & Main Floor Bathroom, New Large Interlock Patio In The Backyard, Newer Garage Door Installed With Smart WiFi/Enabled Quiet Door Opener Which Opens By Keypad, Remote Or Off Site Via APP. Newer Pressure Treated Fence On The West Property Line. Basement Bathroom Upgraded. Other Features Of This Home Include Modern Updates While Maintaing A Classic Charm, Fully Fenced Private Garden Oasis. Gorgeous Backyard! Owner Grows Perennials, Raspberries, Strawberries & Blueberries. Fenced Vegetable Garden Bed Area To Keep The Critters Out. Gas Line For Patio BBQ. Like A Muskoka Retreat In The City. Additional Features Include Private Dr & Garage, 2 Bedrooms. Big Open Concept Living/Dining Room. Wood Burning Fireplace In Living Room, Lovely Finished Basement With Separate Entrance For Potential In-law Use. (id:59911)
RE/MAX Hallmark Realty Ltd.











