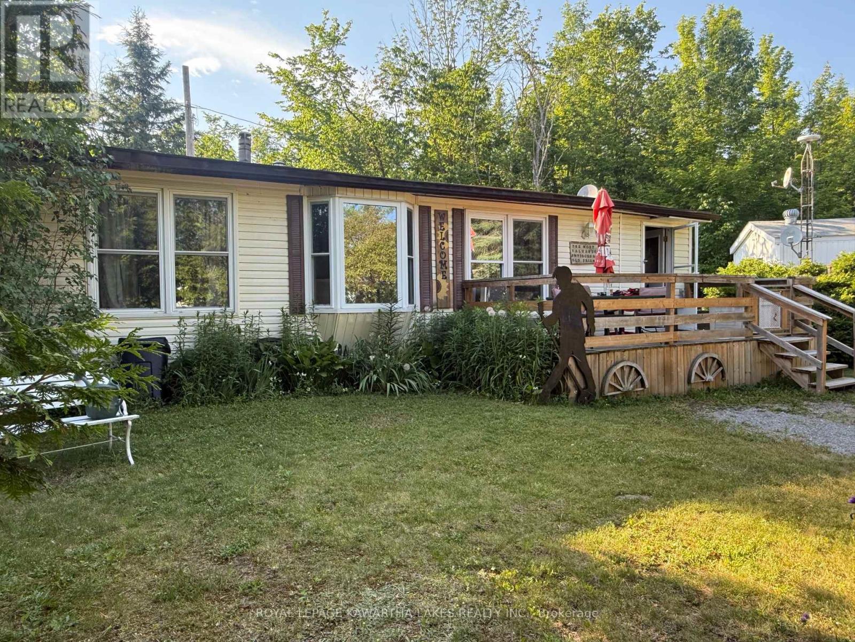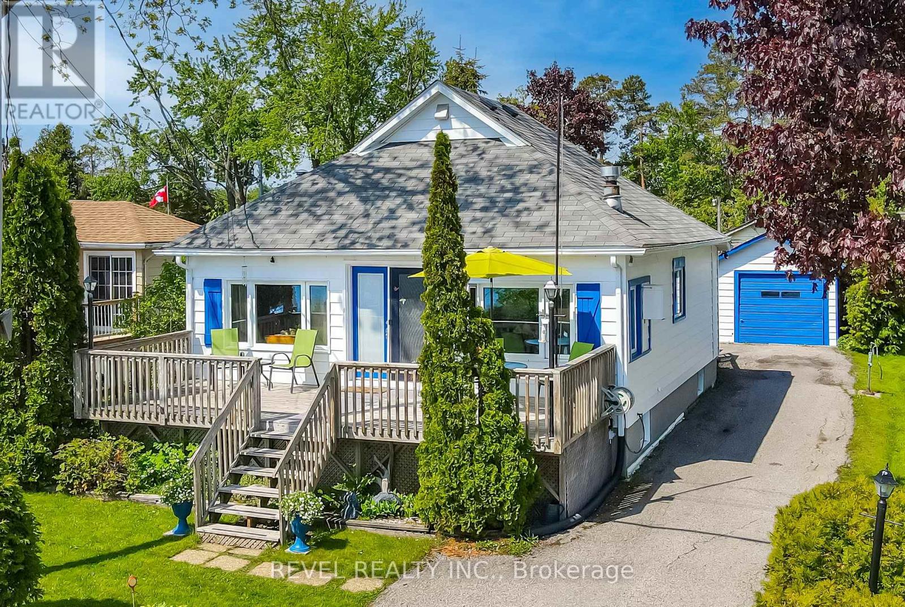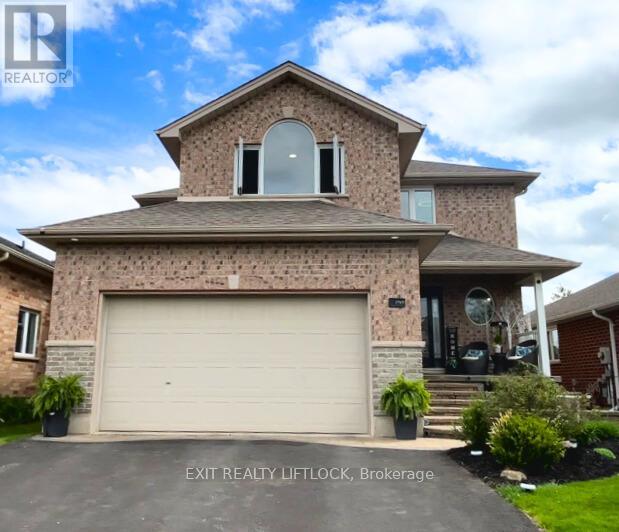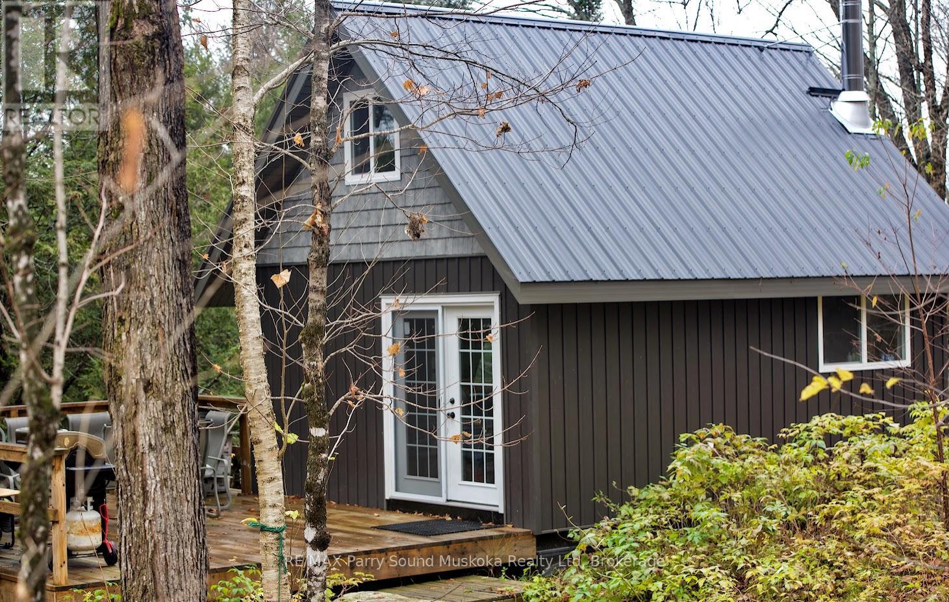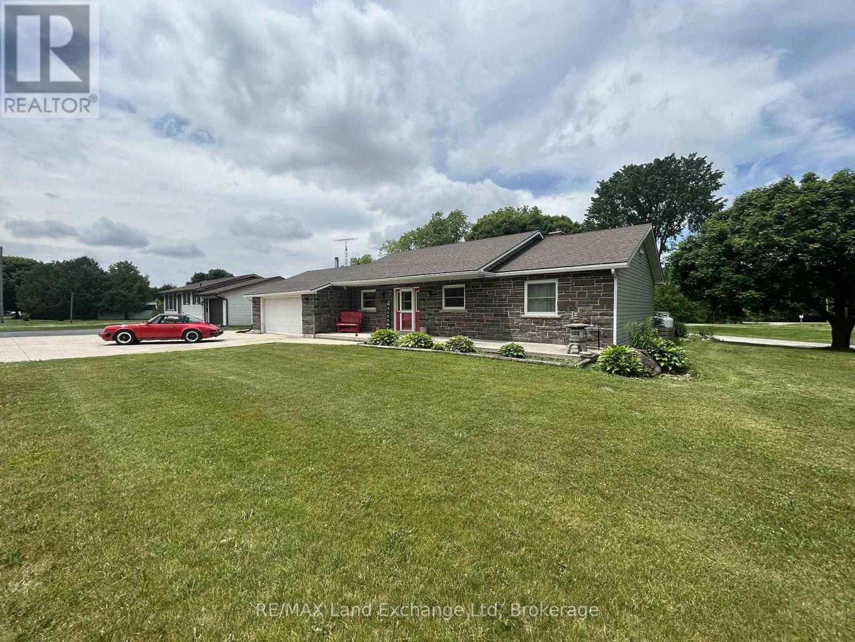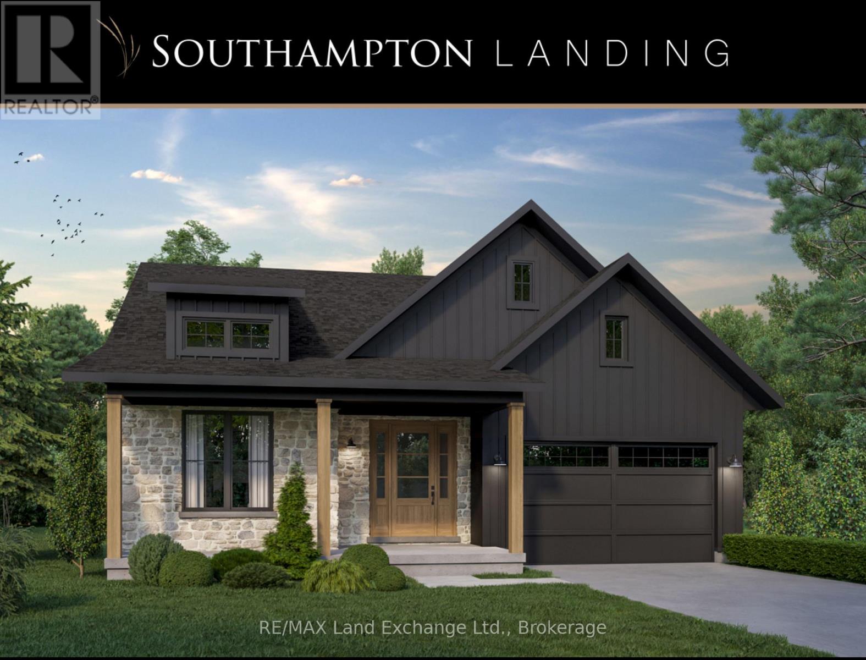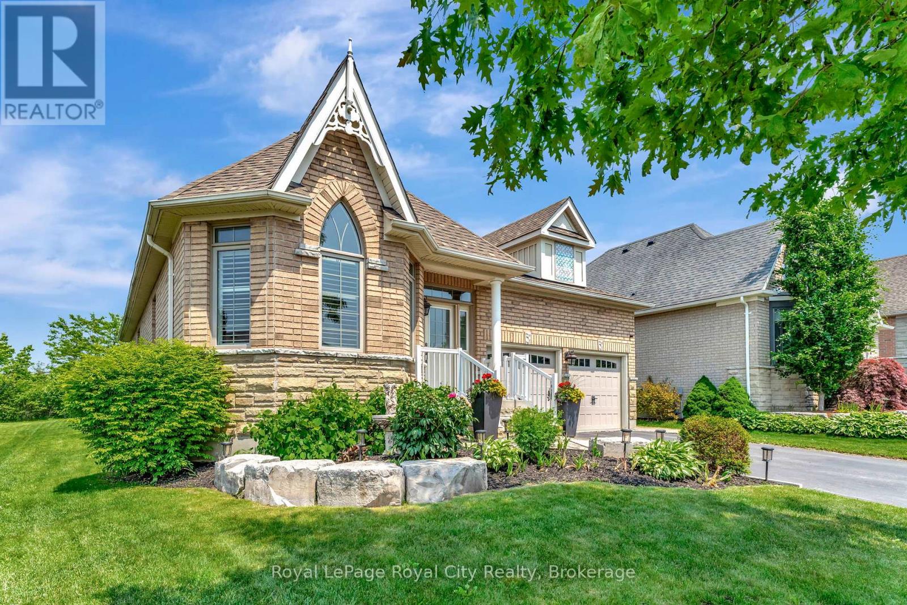Lot 303 - 1802 County Rd 121 Road
Kawartha Lakes, Ontario
Seasonal living found just minutes north of Fenelon Falls , This well established park offers many family friendly amenities to enjoy . The 2 bed 1 bath home has spacious living area , step saving kitchen and separate dining with patio door leading to backyard . Located on a spacious private lot , with 2 decks , fire pit and storage shed . Park offer beautiful inground pool, play ground , shuffle board , pool table ,store and laundry facilities . Many family events are planed through the season to enjoy. With minutes to Fenelon Falls, Bobcaygeon, & Coboconk , public access to many area Lakes , beaches, great restaurants , shopping and trails . Enjoy all that the Kawarthas has to offer. (id:59911)
Royal LePage Kawartha Lakes Realty Inc.
483 Long Beach Road
Kawartha Lakes, Ontario
Charming 4-Season Lakefront Bungalow on Sturgeon Lake. Wake up to breathtaking sunrises from your east-facing deck in this inviting 4-season bungalow on beautiful Sturgeon Lake. This 3-bedroom, 2-bathroom retreat offers a perfect blend of comfort and lakefront living, just 15 minutes from the amenities of Lindsay and Fenelon Falls. Step inside to find a bright, open-concept living and dining area with stunning lake views, a cozy sunroom, and a galley-style kitchen ideal for cottage meals. A serene reading nook overlooking the water provides the perfect spot to enjoy your morning coffee. Situated on a large, deep lot, the property features a single-car garage and a bonus bunkie, perfect for overflow guests or added privacy. The highlight is the owned waterfront with expansive 10' x 35' Ritley marine deck and dock, ideal for swimming, sunbathing, water sports, or simply relaxing by the water. With direct access to the Trent-Severn Waterway from your front door, this property is a boater's dream. Whether you're looking for a peaceful escape or a place to gather with family and friends, this lakefront gem offers it all. (id:59911)
Revel Realty Inc.
1749 Keppler Crescent
Peterborough West, Ontario
AN OASIS IN THE CITY! This former model home has over 3000 Sq feet of finished living space. 3 bedrooms and upper level family room. Lower level offers another family room, separate recreation room with full bathroom, large storage space and extra bedroom. The impressive kitchen creates the center that lets the soul of this family oriented home shine. Open concept living room with gas fireplace, separate dining room for entertaining. Plenty of south facing windows add sparkle and extra light. Covered porch with seating area overlooks the fenced private yard which backs onto greenspace. Inground 16x30 kidney shaped saltwater pool, spacious patio area and 8-person hot tub, truly makes this your city hideaway. Definitely a must to View and Love! (id:59911)
Exit Realty Liftlock
Lot 30 - 3 Parkland Circle
Quinte West, Ontario
NEW HOME UNDER CONSTRUCTION - Discover the elegance of Phase 3 at Klemencic Homes Hillside Meadows - Parkland Circle. This Empire "B" model is a well designed semi-detached home offering 1,150 sq ft of living space. The brick and stone exterior, accented with composite finishes, is only a glimpse of what is waiting for you. From the moment you enter the bright, welcoming foyer with a convenient closet, you will appreciate the attention to detail and quality this home has to offer. The spacious eat-in kitchen and dining area are perfect for family meals and entertaining guests, while the open concept great room provides an inviting space leading to a private deck - ideal for relaxing or enjoying serene outdoor moments. The main level features a primary bedroom with 3 pc ensuite and double closets, an additional bedroom, 4 pc bath and main floor laundry for your added convenience. With this well planned layout, the home provides a seamless balance of style and function. Increase your living space by finishing the lower level. The spacious rec room will offer the perfect space for relaxing or entertaining while the two additional bedrooms and 4 pc bath provide the extra space for family and guests. Take possession in 12 weeks and make this house your new home! MODEL HOME AVAILABLE TO VIEW. (id:59911)
RE/MAX Quinte John Barry Realty Ltd.
77 Amorak Trail
Whitestone, Ontario
6 Month Rental Listing. Ideal for someone that is building in the area, or requires a heated winter home to compliment their summer cottage living. Apartment is located on the lower level of an owner occupied home. The home is located on Wah Wash Kesh Lake for great winter activities. This 1 bedroom, 4 room apartment includes a 3 piece bath, kitchen and living room. Laundry is shared. use of the sauna would be considered. Separate entrance. The home and property are smoke free. All utilities and internet are included. Comes furnished. (id:59911)
RE/MAX Parry Sound Muskoka Realty Ltd
1007 Lakeshore Boulevard N
South Bruce Peninsula, Ontario
A WATERFRONT SAUBLE BEACH LEGACY AWAITS! Imagine stepping back in time to an era of endless summer days and cherished family traditions. This 3-bedroom, 1-bathroom cottage presents a special opportunity to own a piece of Sauble Beach history. For the first time ever, this adorable north-end property, held by the same family since 1914, is being offered for sale. Lovingly preserved and thoughtfully updated to enjoy the comforts of modern living, this home has seen many enhancements throughout the years. Notably, these improvements include updated casement windows and the addition of a forced-air, natural gas furnace and a natural gas fireplace for those cooler, cozy-up nights. Picture yourself creating your own family legacies here, living your best beach life on the sparkling shores of Lake Huron, with a deck-front seat to world-class sunsets. (id:59911)
Chestnut Park Real Estate Limited
149 Mallory Beach Road
South Bruce Peninsula, Ontario
This outstanding waterfront home on Colpoys Bay offers a year-round, 5-bedroom, 3-bath family haven in a natural setting. Just five minutes from Wiarton, and an easy drive to Sauble Beach and Owen Sound, the location strikes a rare balance: close to everything, yet quietly removed.A beautifully conceived reverse floor plan puts the open kitchen, dining, and living spaces upstairs, where expansive windows and a generous deck capture water views. A lovely bedroom with ensuite, two additional bedrooms, and a full bath complete this level. Downstairs, the primary suite is stunning with its beamed ceiling, fireplace, custom live edge cabinet and floating shelves. A sliding glass door opens to a covered verandah overlooking the gardens and the Bay beyond. The sleek three piece ensuite spans the width of the bedroom and features a glass shower and copious closet space. Across the wide hall, an inviting fifth bedroom with water view makes hosting guests a delight. Laundry, utilities and storage are tucked away at the back of this level. Outside, the landscaping is lush and low-maintenance, with perennial plantings that frame the home and outdoor living areas. Across the quiet road on a private slice of waterfront sits a cool bunky, its sliding glass door overlooking the deck, the dock, and Colpoy's Bay. Everything here, both inside and out, is pleasing to the eye. Whether you're an active family looking for a full-time home or empty nesters wanting a place to gather with kids and grandkids, this impressive property is waiting for you. (id:59911)
Exp Realty
00 Jack's
Parry Sound Remote Area, Ontario
This 9+ acre waterfront retreat awaits its new owners. The property is well treed with mixed hardwood and softwood (yellow birch, maple, beech, fir and pine). Approximately 714 feet of waterfront on Jack's (Arthur's) Lake. A floating dock provides ease of access. The shoreline is natural with suitable depth for boating and swimming. The 16x20 off-grid cottage, built with 2"x6" and 2"x8" wood-frame construction, is ready for interior finishing. The floor has been insulated and finished with a neutral grey wood-grain laminate flooring. A wood stove, and stainless steel chimney were recently installed. The upper half-storey of the cottage is an open sleeping loft. Enjoy the natural beauty of the surroundings on the large 16x20 deck. There is an outhouse on site and water can be pumped from the lake. This is water-access property that is accessible via the public boat launch with parking on a first-come, first-serve basis. The area is known for wonderful cottaging, fishing, hunting, boating and snowmobiling with the added convenience of nearby amenities in Arnstein and Port Loring. Don't forget to ask about the details and advantages of owning in an unorganized township. (id:59911)
RE/MAX Parry Sound Muskoka Realty Ltd
1041 Main Street
Howick, Ontario
Welcome to your dream home at 1041 Main St in Wroxeter! This stunning residence offers the perfect blend of comfort and functionality, making it an ideal choice for families and entertainment enthusiasts alike. Key Features: Main Floor Living: Enjoy the convenience of main floor living, providing easy access to all essential areas of the home. Dog-Approved Fenced Yard: A spacious, fenced yard perfect for your furry friends to roam and play safely. Entertainment Ready: The expansive basement rec room is pre-wired for surround sound, creating the ultimate theater experience for movie nights and gatherings. Spacious Accommodations: With 4 generously sized bedrooms and 2.5 baths, there's plenty of room for everyone to relax and unwind. Attached Garage: Conveniently park your vehicles or utilize extra storage in the attached garage. Outdoor Oasis: The concrete covered patio leads to endless possibilities, making it the perfect spot for relaxation and outdoor entertaining. This home is not just a residence; its a lifestyle. Don't miss the opportunity to make it yours! Schedule a viewing today to experience everything 1041 Main St has to offer. (id:59911)
RE/MAX Land Exchange Ltd
65 Eastview Road
Guelph, Ontario
Welcome home to this delightful 3-bedroom bungalow, radiating a fresh, move-in-ready feel with updates to paint and some flooring throughout. Step inside to find inviting bedrooms, all boasting newer, comfortable flooring. The true highlight lies in the lower level, poised for an income-generating in-law suite, perfect for supplemental income or multi-generational living. A smartly designed shared laundry room offers convenience. The exterior impresses with a fully fenced yard, providing a secure haven and easy access from both sides. Roof (2015) Furnace (2012) (id:59911)
Royal LePage Royal City Realty
19 Marshall Place
Saugeen Shores, Ontario
Welcome to the Hawkesbury, a spacious and elegant 1,633 sq.ft. bungalow in the desirable Southampton Landing community. Built by Alair Grey Bruce, this home offers a thoughtfully designed layout ideal for families, retirees, or anyone seeking one-level living with style and comfort.The home features 3 bedrooms and 2 full bathrooms, including a private primary suite with a large walk-in closet and a luxurious ensuite with double sinks and large shower. The additional two bedrooms are generously sized and positioned for privacy, making them perfect for guests, children, or a home office.The open-concept kitchen, dining, and living space is perfect for entertaining, featuring a central island, pantry, and access to the backyard patio. A gas fireplace adds warmth to the living area, while large windows fill the space with natural light. A full laundry room, covered front porch, and attached 2-car garage complete the homes practical and welcoming design. Buyers can personalize their finishes and choose from a selection of available upgrades to truly make this home their own. Southampton Landing is a vibrant, master-planned neighbourhood with access to green space, walking trails, and all the lifestyle amenities Southampton has to offer, from beaches and a marina to shops, dining, golf, and more. Architectural Controls and Design Guidelines protect the community's charm and value. Homes are built on poured concrete foundations with accessible crawlspaces; some lots may allow for a full basement- ask for details. Buyer to apply for HST rebate. Floor plans and renderings subject to change. Inquire today for floor plans, lot availability, and customization options. Make your next move to Southampton Landing! (id:59911)
RE/MAX Land Exchange Ltd.
114 Aberfoyle Mill Crescent
Puslinch, Ontario
Discover UNPARALLELED SERENITY and privacy in this EXCEPTIONAL BUNGALOW, perfectly situated within a close-knit, PRIVATE quiet community. Imagine stepping out from your home directly onto the tranquil shores of Mill Pond, with exclusive access to over 20 acres of pristine trails and picturesque forest. Inside, the main floor boasts TWO SPACIOUS BEDROOMS PLUS A DEN, ideal for guests or a home office. The VAULTED CEILINGS , Bright windows and a formal dining area create an airy, inviting space perfect for both relaxing and entertaining. The well appointed kitchen offers B/I WALL OVEN, GLASS COOKTOP, GLASS Cabinet doors, further complemented with a Quartz topped island with extra seating. The GREAT ROOM boasts striking 12' Ceiling with a large TRANSOM WINDOW above the FRENCH DOORS to the rear yard.A GAS BBQ line is ready for al fresco dining in your backyard serenity.The spacious primary has all the extras with a W/I CLOSET and ENSUITE with GLASS SHOWER and JETTED ROMAN TUB for R and R. Another DOUBLE DOOR access to the patio offers PRIVATE VIEWS of the surrounding greenery for early morning coffees and afternoon chilling. The UNFINISHED BASEMENT is buyers choice for use. Perhaps a Guest Room or Theatre or Gym. There is definitely room for all with 1700 sqft of options and a R/I for Bathroom.This is more than just a home; it's a LIFESTYLE CHOICE for those seeking peace, beauty, and a vibrant community spirit minutes from all the amenities of South Guelph and the 401 for commuters. If PRIVACY, CONVENIENCE and OUTDOOR LIVING are on your short list, look no further than this beautiful home. (id:59911)
Royal LePage Royal City Realty
