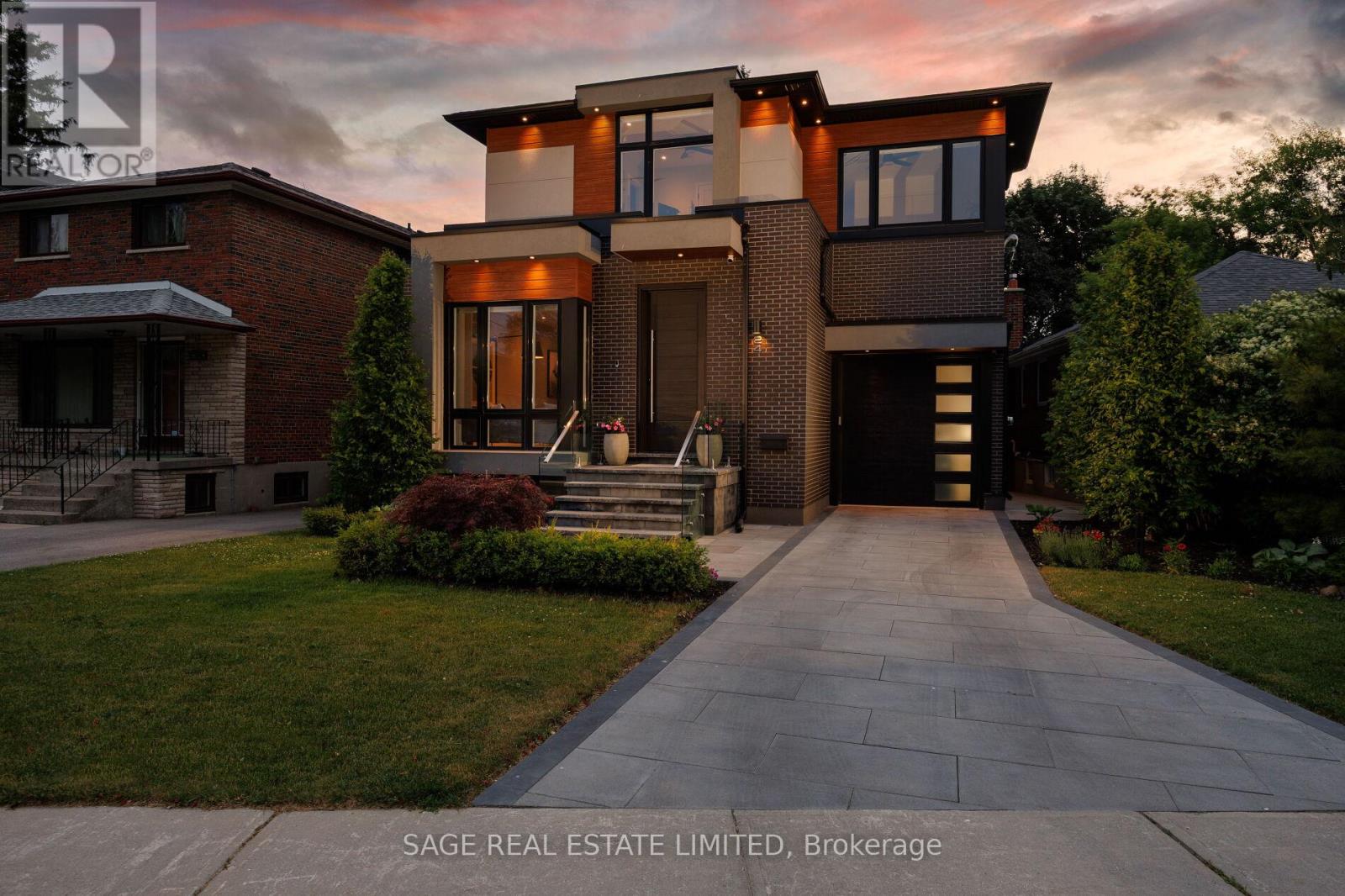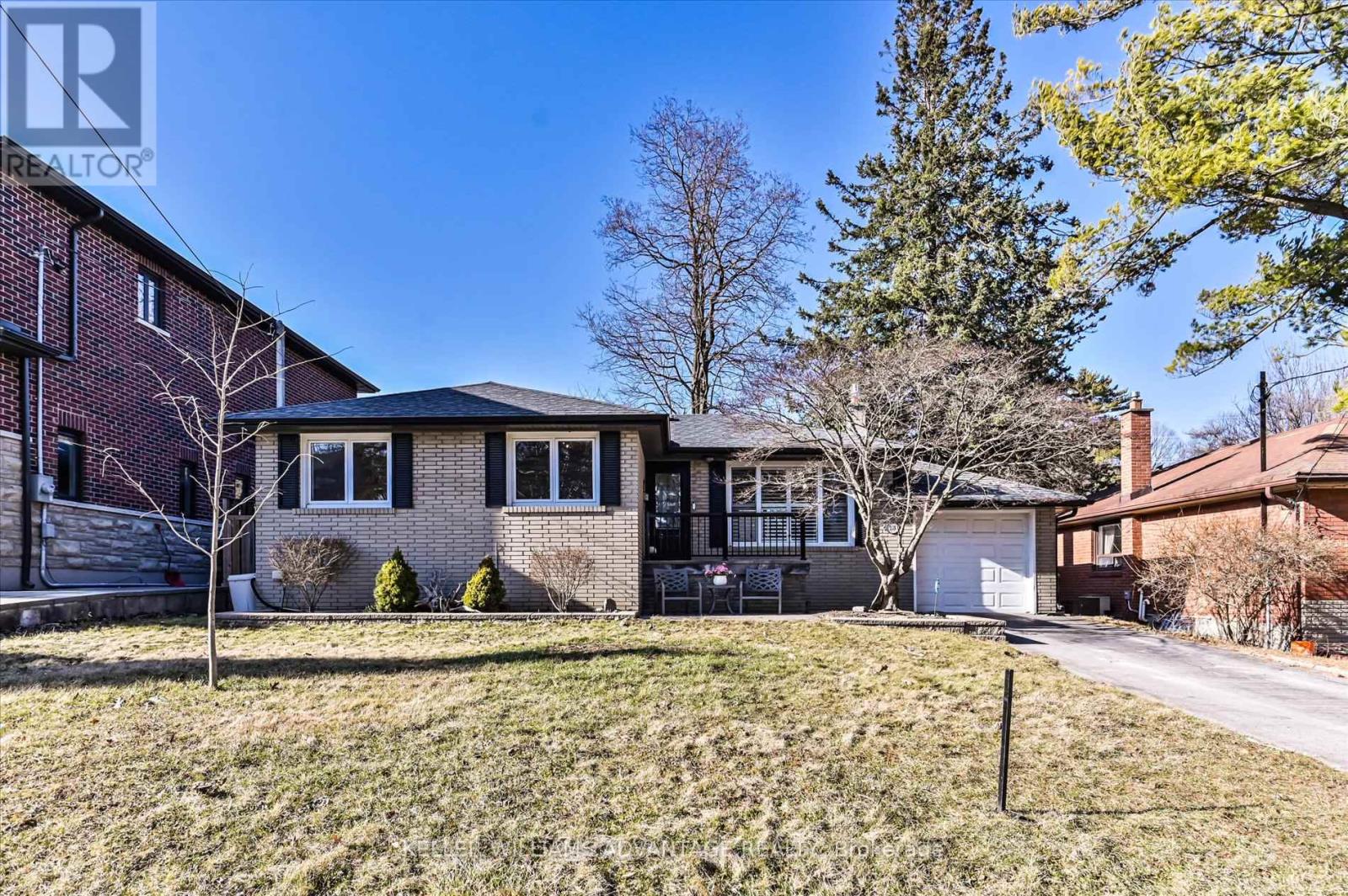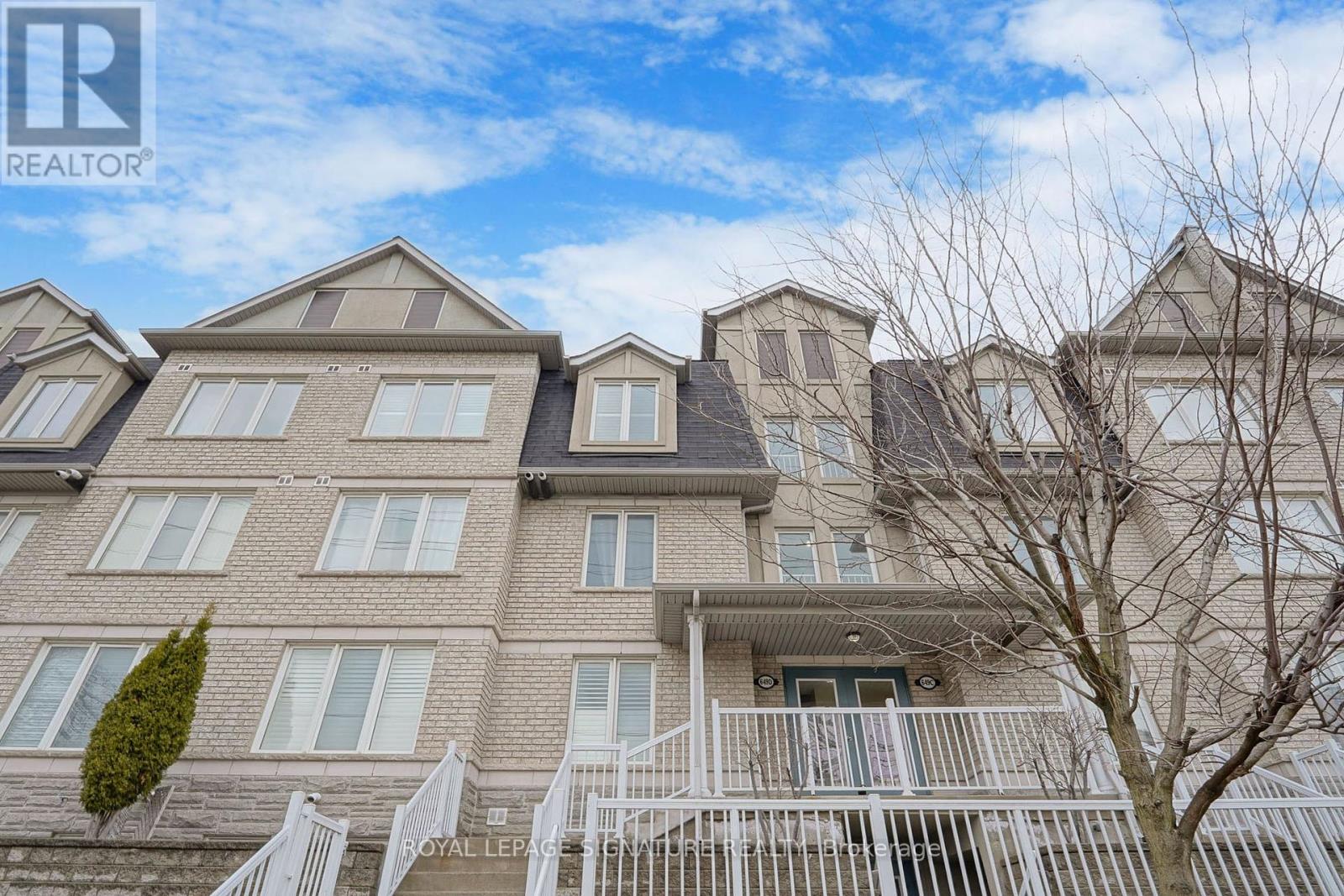24 Squires Avenue
Toronto, Ontario
Swipe Right on Squires. This elegant hottie is absolutely end-game. Tucked away in a leafy East-York pocket, this house is the holy grail of modern meets comfort and style giving unquestionable big detached energy. He's gorgeous, young but sophisticated, open (concept) with a yard that just wont quit! The main level is built for living and entertaining with the most stylish kitchen and main floor family room. Upgraded throughout, think premium finishes, rich wood floors, glass, huge windows, pot lights, skylights, custom built-ins and creative designer touches (did you see that wallpaper), there is substance to back up this sizzle! The 4 bedrooms each have an ensuite and the primary bedroom's custom California closet is drool-worthy. The basement has a walk-out and could serve as extra living space (we love the current home gym) or an in-law suite. The biggest green flag is THE YARD! Landscaped with a functional vegetable garden, it makes us channel our inner Martha Stewart. But we really cant stop thinking about taking a dip in the saltwater pool. This aspirational home is available for only the second time since it was built and he wont be single for long. He's handsome, functional, and fully automated and we love a techy hunk. What are you waiting for? Top Five Reasons to Catch Feelings for Squires: 1. The Kitchen: Overlooking the composite deck (with gas bbq hook-up) and the family room, is the entertaining epi centre of this breathtaking home. We love the two-material, stone and wood, oversized island, gas stove, lighting, and the fact that we can walk outside with a cocktail between courses. 2. The Basement: In these days of work-from-home and multi-generational living, we love a flex space. With a full bath, roughed-in laundry a full bedroom, kitchen space and sizable living area, we are covered. 3. The Finishes: wood floors, open stairs, gas fireplace, this home is prrreettty! Every detail has been carefully contemplated, right down to the bathroom vanities. (id:59911)
Sage Real Estate Limited
228 Island Road
Toronto, Ontario
Offers Anytime! Welcome to 228 Island Rd. A beautifully renovated bungalow situated in a quaint pocket in the West Rouge Community. A mature Japanese Maple welcomes you on the front yard and leads you up the stone interlock front patio. Step in to an open-concept living/dining/kitchen space that allows your family to hang out together on the main floor. Rich hardwood floors, recessed lighting, over-sized living room window, gas fireplace with remote are just some of the features. The kitchen has been opened up while maintaining plenty of cabinet and storage space. Chef-grade appliances, breakfast bar, granite counters, under-mount sink and neutral backsplash offer a luxurious cooking experience. And if you prefer, step out the dining room to a large (composite- no maintenance needed) 2-tier deck perfect for lounging and entertaining. Connect your BBQ to the Gas line hook-up in the backyard, so you never have to worry about propane tanks! Grow your own vegetables in the backyard garden beds. Main floor bath has large Skylight that floods the room with natural sunlight. Venture down to the bright and fully finished basement, offering a brick gas fireplace, exposed feature brick wall, 3 pc bathroom with glass shower, desk area and a separate laundry/utility room. Handy shed in backyard for all your gardening tools, and fully fence yard to keep your kids and pets safe. Ideal location to walk to Rouge Beach Park. Superb location, 2 Min away from the Hwy 401. (id:59911)
Keller Williams Advantage Realty
24 - 649d Warden Avenue
Toronto, Ontario
Welcome to this stylish and spacious condo townhome with a loft and private rooftop terrace, nestled in the charming, tree-lined Clairlea, Birchmount community near Warden Woods. Offering three bedrooms plus a versatile den (which could double as a bedroom), this home features beautiful hardwood floors throughout, soaring vaulted ceilings, and a second-floor loft with both east and west-facing views, perfect for natural light lovers. The bright, open concept living and dining area is complemented by California shutters and a walkout to a generous deck, while the dining room offers its own balcony for added outdoor living space. The modern kitchen boasts stainless steel appliances, a custom glass tile backsplash, and sleek ceramic flooring. Thoughtfully designed with two separate entrances, one to the main living area and the other with direct access to the garage, this home also includes three parking spaces and a locker, a rare and valuable feature. Enjoy unparalleled convenience with a short walk to Warden Subway Station and the nearby GO Train, providing easy access to downtown Toronto. The neighborhood offers abundant green spaces, including Warden Woods Park and Taylor Massey Creek trails, perfect for outdoor enthusiasts. Just minutes away, you'll find the scenic Scarborough Bluffs, the vibrant Beaches area, and a diverse array of dining options along Danforth Avenue. With top-rated schools, community centers, and shopping destinations like Eglinton Square Shopping Centre nearby, this move-in ready home offers an exceptional lifestyle. Bright, airy, and full of character, this is the perfect place to start your next chapter. Fourth bedroom is the loft den but has been used as a bedroom. (id:59911)
Royal LePage Signature Realty
2418 - 70 Roehampton Avenue
Toronto, Ontario
Tridel's Republic Upscale Condo**Split 2 Bdrm+Den Unit W/Oversized Balcony **1750 Sf ** Updated Gourmet Kitchen W/ Granite Counter & Ss Appliances**Sunny & Spacious** W/Out To Huge Balcony W/Unobstructed West View ** 3 Mins Walk To Subway**Close To Everything: Theatres, Bookstore, Shops & Restaurants,Etc.**24 Hr Concierge** Excellent Amenities: Gym Steam/Sauna/Whirlpool, Outdoor Cabana Lounge, Billard. (id:59911)
Real One Realty Inc.
57 Combermere Drive
Toronto, Ontario
Spacious two-bedroom lower level apartment! Featuring a private entrance, this unit offers the privacy and convenience you desire. Ensuite Laundry, Inside, you'll find two well-sized bedrooms perfect for restful nights. The large kitchen provides ample room for meal preparation and includes plenty of storage. The large living area can comfortably accommodate your family. The bathroom has been newly renovated with modern fixtures, adding a touch of luxury to your daily routine and plenty of sunshine streams through the windows. This apartment is perfect for those seeking a comfortable and practical living space. Ensuite large pantry and plenty of storage space. Schedule a viewing today and see it for yourself. Tenant to pay part of utilities (id:59911)
Right At Home Realty
2005 - 224 King Street W
Toronto, Ontario
Theatre Park Luxury Condo! South Facing Open Concept Studio With Unobstructed View O/Looking Roy Thomson Hall! High End Finishes Plus Huge Balcony With Gas Bbq Inc! Steps To St.Andrew Subway Station, The P.A.T.H. Financial District, University, Hospitals, Fine Dining, Union Station, Parks, Shopping & Much More!. Hardwood Floors, Scavolini Kitchen W/Gas Range, S/S Appliances, Quartz Counters, Floor To Ceiling Window, Gym/Lounge & Outdoor Pool, 24 Hr Concierge! (id:59911)
Retrend Realty Ltd
1506 - 102 Bloor Street W
Toronto, Ontario
One of the Best Luxury Buildings In Heart Of Yorkville. Renovated Spacious 1 Bed + 1 Den (Den Can Be Used As A 2nd Bedroom/Office) w/o to Balcony. Natural Sun-Filled East Facing Unit, 9' Ceiling, No Carpet Through Out, S/S Appliances, Ensuite Laundry. Boutique Building w/24 Hrs. Concierge, Fitness Room, Rooftop Deck/Gardens. Mins To Subway, U Of T, Upscale Shops, Restaurants & Almost Everything You Need. Perfect Home for AAA Tenant. (id:59911)
RE/MAX Excel Realty Ltd.
1517 - 2 Carlton Street
Toronto, Ontario
"Asset sale only with lease takeover". Right in the heart of downtown, does not get anymore convenient than this location. Well established orthodontic practice located on the 15th floor. Four fully equipped operatories. All chattels, equipment, furnishings and leasehold improvements included. Generously sized bright open layout with panoramic views. Conveniently located with public transit at the doorstep. High accessibility to patients and staff. This fully operational clinic provides everything needed to begin seeing patients immediately. Owner wants to retire. ***Monthly Rent $8002.85 includes TM1/Locker. Lease due on Jan 31st, 2029 (id:59911)
RE/MAX Crossroads Realty Inc.
Realty Associates Inc.
1117 - 252 Church Street
Toronto, Ontario
Brand New, Never Lived In, Bright and spacious unit with extra large windows and in-suite laundry. Stylish urban living with 1 bedroom in The Heart Of Downtown Toronto Near Church & Dundas. Convenient Location With Steps To Subway Station, U Of T, Toronto Metropolitan University (Ryerson). Close To Bars, Restaurants, Yorkville Shopping, Eaton Centre, Dundas Square, Financial District And All Other Daily Essentials. (id:59911)
Bay Street Group Inc.
2504 - 2221 Yonge Street
Toronto, Ontario
Experience luxury living in this bright and spacious unit boasting stunning southeast views of Lake Ontario and the Toronto skyline. Featuring floor-to-ceiling windows and a modern, top-of-the-line kitchen with quartz countertops and a sleek ceramic backsplash, the thoughtfully designed layout offers both style and functionality. Located in a nearly new building (just 2 years old), residents enjoy exceptional amenities including a 24-hour concierge, a beautifully curated rooftop lounge with outdoor reading gardens, a sunbathing area, a wet bar, a state-of-the-art fitness centre, and even a dog wash station. Situated in the highly desirable and vibrant Yonge & Eglinton neighbourhood steps to the subway, transit, fine dining, shopping, and more! This residence also offers an elegant entertaining space perfect for hosting larger gatherings. A truly must-see property! (id:59911)
Right At Home Realty
216 - 2035 Sheppard Avenue E
Toronto, Ontario
I've been told my entire life that size doesn't matter, but then I walked into this massive one-bedroom condo, and I quickly realized; that was a lie. Welcome to Suite 216 at Legacy at Herons Hill, a rarely available, oversized one-bedroom that knows how to make a huge impression. With over 600 square feet, this unit is what any one-bedroom would dream to be when they grow up , with generous sized rooms, a smart layout, and space to actually breathe. The open-concept living and dining area is versatile and bright, with a dedicated dining area that can pull double duty as the perfect work-from-home setup or host the squad for game night. Skip the elevator, get in those steps as this condo is conveniently located on the second floor with no neighbours below to disturb your inner peace. The piece de resistance? A full-width balcony overlooking the buildings serene garden courtyard, your own private escape that whispers that you've finally made it. Ditch the car as this baby is perfectly located just steps from the Don Mills subway station and Fairview Mall, everything you need is practically at your doorstep. Drivers, rejoice you're seconds to the 404, 401, and DVP. Whether you're heading downtown for a night out and make some questionable decisions or heading out of town for some RNR, access is effortless. And when staying home is the vibe, indulge in the resort-style amenities: pool, sauna, gym, hotel room-esque guest suites, and more. (id:59911)
Real Broker Ontario Ltd.
607 - 30 Greenfield Avenue
Toronto, Ontario
Welcome to Rodeo Walk by Tridel, a beautifully renovated, south-facing 2-bedroom + solarium condo suite spanning nearly 1,300 sq. ft., steps from Yonge & Sheppard. This rarely offered complete open-concept layout boasts a practical, versatile & spacious configuration. Incredible sunlit south exposure ensuring natural lights throughout the year. The open-concept design promotes seamless flow through the living, dining & solarium spaces, creating an inviting atmosphere for both everyday living and entertaining. The modern kitchen featuring lots of storage, beautiful cabinetry & a sleek expansive quartz countertop with waterfall feature. The solarium & living room easily convertible into a third room. Smooth ceilings, renovated bathrooms, modern baseboards, pot lights, accent walls & premium German laminate flooring complete the tasteful luxurious feel. The light-drenched split-bedroom layout ensures privacy with roomy closet spaces. The primary bedroom includes his-and-her closets and a lavish 4-piece ensuite with a XL shower & separate tub. The generous & sunfilled solarium, fitted with newer roller shades is perfect as an office or family room or bedroom. Enjoy the convenience of the ensuite locker/ pantry/ flexible space. This fully equipped building features 24-hour concierge, indoor pool, hot tub, sauna, billiard room, library, 2 squash courts (1 with basketball hoop), gym & party room. Maintenance fees cover all utilities, internet & basic cable. Unbeatable location steps to 2 subway lines (Yonge/Sheppard), Sheppard Centre, Whole's Food, Longo's, Food Basics, LA Fitness, LCBO, Montessori, major banks, restaurants, coffee/ bubble tea shops, schools & parks. Easy 5 minute access to Hwy 401 & everything Yonge street has to offer. Located in the coveted Earl Haig School District, near Claude Watson School for the Arts & Cardinal Carter. Move-in ready & perfect for those seeking luxury & convenience in the heart of North York. (id:59911)
RE/MAX Excel Realty Ltd.











