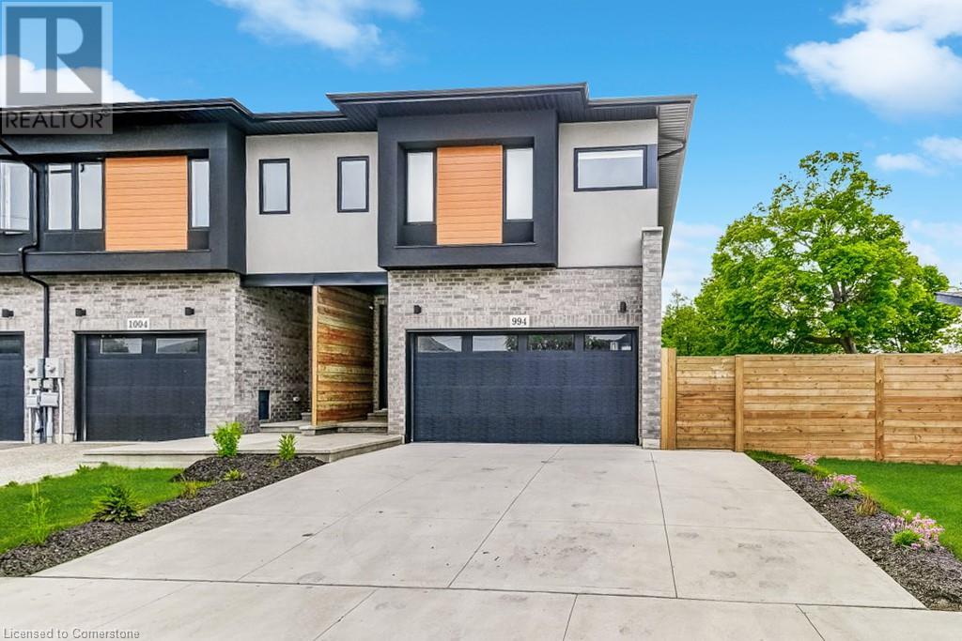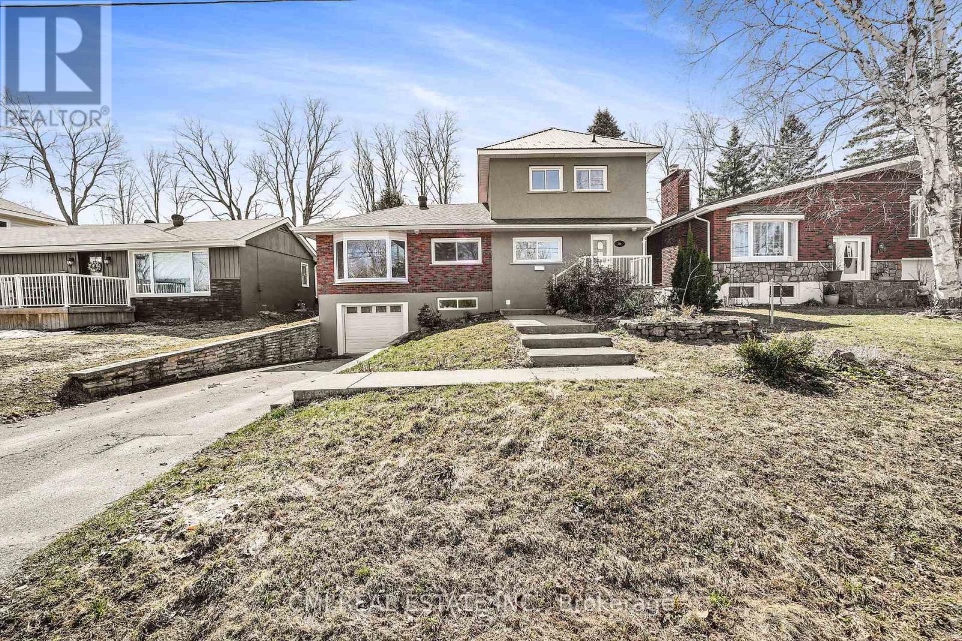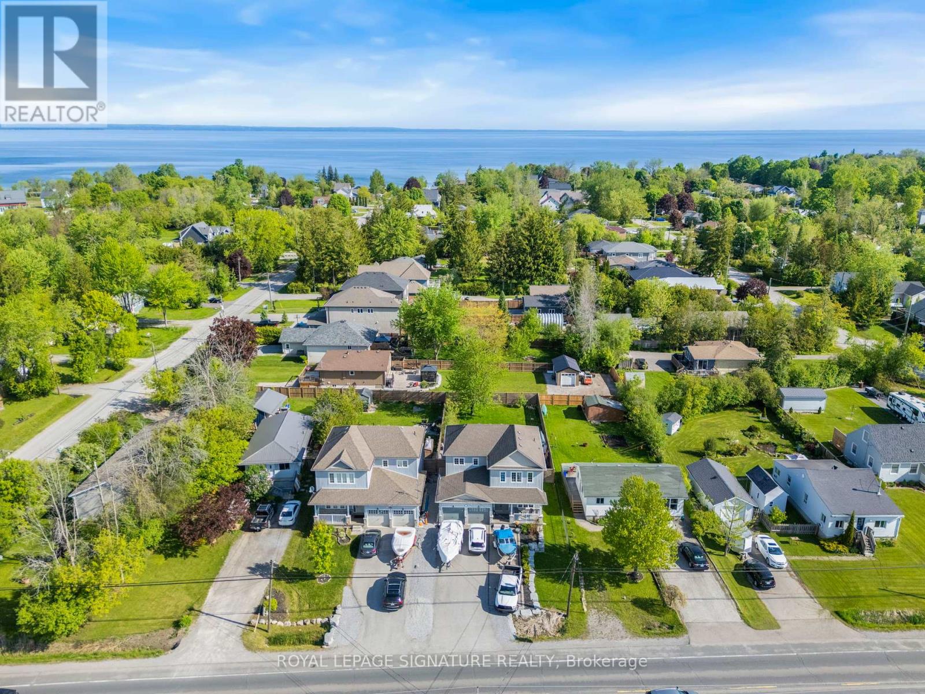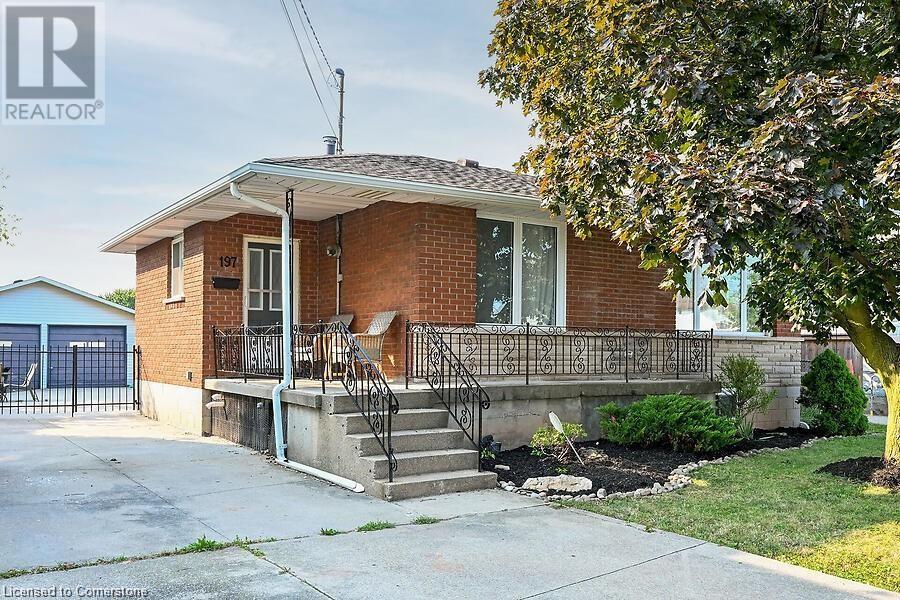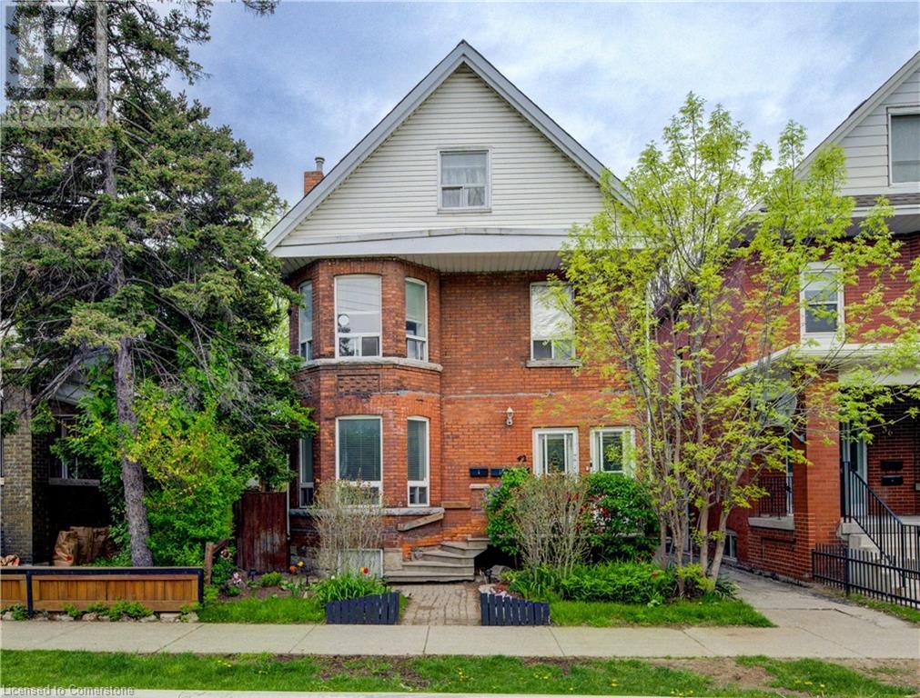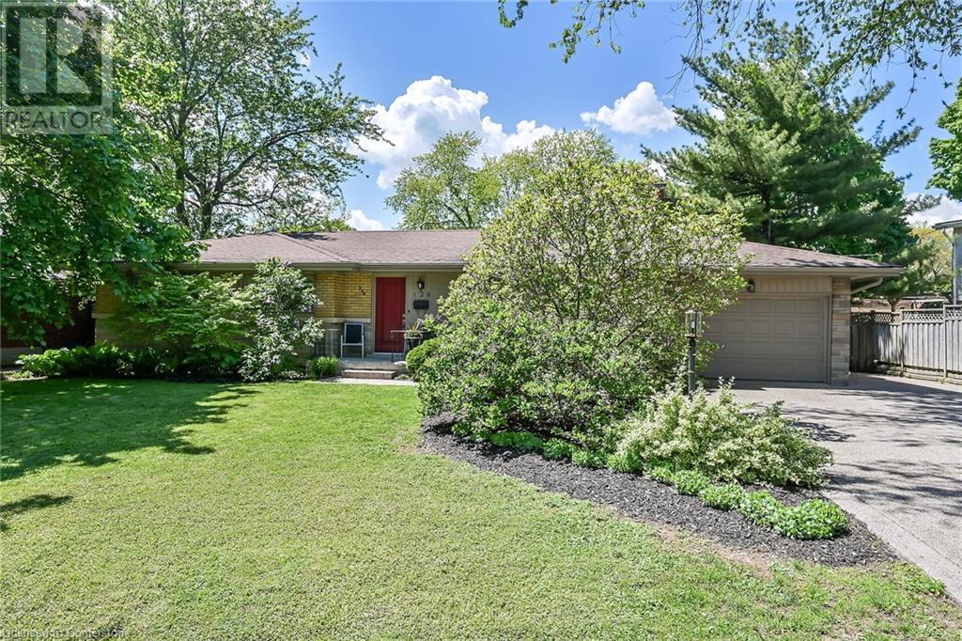994 Hansler Road
Welland, Ontario
Stunning MODERN FREEHOLD END UNIT Townhome with a spacious DOUBLE CAR GARAGE, loaded with high-end finishes & smart design. Over 2,000 sqft! The open-concept kitchen features beautiful cabinets, quartz counters, a large island, and sleek backsplash. Vinyl plank flooring, crown molding, iron spindle stairs & oversized baseboards add refined elegance. Enjoy 10' ceilings on the main floor, 9’ ceilings on the second floor, black-trimmed windows that flood the space with natural light. Seamless light control with stylish electric blinds on the main floor. Three large bedrooms with generous closets, plus a basement with a separate exterior entrance, high ceilings, and egress windows - perfect for a future in-law suite or income potential. Private fenced yard with deck, hot tub, shed and no overlooking neighbours. Prime location steps to parks, schools, shopping, coffee shops, and near Highways 406 & 58 providing easy access to Welland, Thorold, Niagara Falls and St. Catharine’s. You've got the full package for buyers looking for value and investors wanting upside. Quick closing available… Welcome Home! (id:59911)
Keller Williams Edge Realty
12 Elgin Street
Grimsby, Ontario
ENTERTAINER’S DREAM BACKYARD – This lovingly maintained home sits on a spacious 86 x 138-foot lot in a family-friendly neighbourhood, featuring a stunning 18 x 36-foot inground pool and breathtaking views of the Niagara Escarpment. Owned by the same family for over 50 years, this unique 3-level side split includes a rare 1980 addition offering a spacious primary bedroom with a 4-piece ensuite and access to a large raised deck overlooking the beautifully landscaped backyard. From the moment you arrive, the curb appeal and charm of this home are undeniable. Inside, the bright and welcoming family room features a large bay window and stone-surround gas fireplace, seamlessly flowing into the dining room and adjacent kitchen, which opens to the backyard patio—perfect for entertaining. Upstairs, you'll find three generously sized bedrooms with large windows and a shared 4-piece bathroom. The lower level offers a cozy recreation room with two oversized windows and a second fireplace, plus a versatile flex room ideal for an office, gym, or den. Additional highlights include a front-yard sprinkler system, double-wide driveway with parking for six vehicles, and a spacious storage area beneath the primary suite addition. With a few cosmetic updates, this home is ready for a new family to create their own lasting memories—just as the current owners have for the past five decades. (id:59911)
Royal LePage State Realty
214 Jerseyville Road
Brant, Ontario
Welcome to your dream home, where luxury, lifestyle, and space come together on an incredible 2.68-acre estate. This custom bungalow offers over 7,500 sq.ft. of total living space, meticulously designed for both family living and high-end entertaining. Featuring 2+3 bedrooms, 3.5 bathrooms, two full kitchens, and a beautifully finished walk-out basement with a versatile bonus room ideal for a home gym, office, or media space - this home has room for it all. Freshly painted throughout and thoughtfully updated, the interior exudes elegance and comfort. The expansive 3-car garage offers ample space, while the separate heated workshop adds practicality for hobbyists or professionals. Step outside into your own private resort. The show-stopping 1,800 sq.ft. pool cabana is a true masterpiece, complete with in-floor heating, a full chef's kitchen equipped with top-of-the-line appliances, his and hers luxury bathrooms adorned with Roberto Cavalli wallpaper, and 3 large aluminum glass bi-fold doors that fully open to the outdoors for seamless indoor-outdoor living. The grounds are professionally landscaped with a full irrigation system and designed to impress. Enjoy the saltwater pool with a tranquil waterfall and deck jets, a fire pit for evening gatherings, a multi-sport sunken court perfect for basketball, pickleball, volleyball, or badminton - convertible into a winter skating rink for year-round enjoyment. This is more than a home - it's a lifestyle sanctuary just waiting to be experienced. (id:59911)
Century 21 Miller Real Estate Ltd.
170 Lakeshore Road
Georgian Bluffs, Ontario
Tucked away in the peaceful beauty of Georgian Bluffs and just moments from the sparkling shores of Georgian Bay, this meticulously updated 2-bedroom, 2-bathroom grey stone bungalow offers timeless elegance and exceptional craftsmanship with over 3,000 sq ft of living space. Set on a beautifully landscaped lot with perennials and a wrap-around deck, this solid stone home is the epitome of low-maintenance luxury living.A sweeping concrete driveway leads to a welcoming front porch, opening into a bright, open-concept interior with 9-foot ceilings, crown moulding, and custom Levolor blinds throughout. Skylights and large windows bathe the home in natural light, enhancing the airy, sophisticated ambience. The heart of the home is the custom-designed kitchen, where solid wood cabinetry pairs beautifully with quartz counter tops, soft-close drawers and premium stainless steel appliances (2021). Whether cooking or entertaining, this kitchen delivers both style and function.The living room features a cozy gas fireplace, while both bathrooms including the luxurious en-suite are appointed with elegant finishes and modern fixtures. The main floor also includes a spacious laundry area with inside access from the insulated garage for added convenience. New central air conditioning (2021). Owned hot water on demand. Gas BBQ hookup. The expansive unfinished basement offers 8-foot ceilings, in-floor water heating, full insulation, roughed-in plumbing and electrical, ready for your personalized touch and additional living space. Deeded water access is just a short stroll away, providing an easy escape to the peaceful waters of Georgian Bay. You're also minutes from Wiarton and a quick drive to the sandy beaches of Sauble Beach. With all the natural wonders and attractions of the Bruce Peninsula within reach, this stunning bungalow is a rare opportunity for those seeking comfort, quality, and connection to nature. (id:59911)
Sutton-Sound Realty
124 Ninth Street
Midland, Ontario
FULLY RENOVATED! Price drop! Traditional family home in one of the most sought-after areas of Midland situated on a generous 50x154ft deep lot backing onto a school. Located centrally between Wasaga, Orillia, Barrie, & Collingwood; quick access to Hwy 400 making commute a breeze. Surrounded by provincial parks & conservation areas in close proximity to parks, schools, beaches, Little Lake, Yachting centre, restaurants, & much more! No sidewalk on driveway provides ample parking. Bright foyer presents hall leading to rear mudroom entry providing convenience for pets. Versatile front bedroom ideal for guests, home office or buyers looking for single level living. Eat-in chefs kitchen upgraded w/ tall modern cabinetry, Brand NEW SS appliances, & breakfast espresso bar ideal for growing families. Formal dining area for buyers looking to host across from the second main-lvl bedroom. Oversized sun-filled living room w/ large bow window ideal for entertainers. Enclosed sunroom perfect for plant lovers. * This home has something for everyone! * Head upstairs to find two additional bedrooms & 4-pc bath. * Spacious Primary bedroom *. Finished bsmt rec room w/ access to garage provides an ideal space for Sunday games! Entertainers backyard finished w/ large newer deck, plenty of green space for growing families, & shed for storage. MOVE in ready - low maintenance. Book your private viewing now! (id:59911)
Cmi Real Estate Inc.
1668 Metro Road
Georgina, Ontario
**Your Lake Simcoe Dream Retreat Awaits!** Discover the perfect blend of comfort and serenity in this stunning 3-bedroom, 3-bath home, just steps away from the shimmering waters of Lake Simcoe in the charming Willow Beach community. Immerse yourself in a lifestyle where lakefront leisure meets modern living! As you step inside, be greeted by beautifully landscaped surroundings and spacious, airy interiors featuring 9' ceilings throughout the main and upper floors.The elegant oak staircase leads you to an open-concept kitchen that boasts a breakfast bar, double sink with built-in R/Owater system, upgraded tall cabinets, and under-mount lighting, perfect for culinary enthusiasts. A cozy breakfast area invites you to enjoy your morning coffee while soaking in views of the backyard. The dining room, adorned with hardwood floors and a picturesque window overlooking the front porch, creates an inviting space for family gatherings. Relax in the living room with views of the backyard and warm up by the fireplace during winter months. Retreat to the primary suite,complete with French doors, a walk-in closet, and an ensuite bathroom featuring a double vanity. The bright second and third bedrooms each offer large closets and sun-filled windows, ensuring comfort for family or guests. The unspoiled basement presents endless potential with rare high ceilings and a bathroom rough-in, allowing you to customize it to your liking. Step outside to your idyllic backyard oasis, featuring a custom-built deck, fenced yard, above-ground pool, and hottub perfect for creating lasting summer memories. Located on a school bus route and just minutes away from Hwy 404,this home offers both convenience and tranquility. Dont miss out on this exceptional opportunity to live just steps from the beauty of Lake Simcoe! Schedule your viewing today! (id:59911)
Royal LePage Signature Realty
105 Olivia Marie Road
Brampton, Ontario
** Premium Ravine Lot A Rare Opportunity! Don't miss this exceptional 4-bedroom detached home set on a stunning 220-ft deep lot backing onto a Tranquil Ravine. Thoughtfully designed and full of character. This home offers an impressive open-to-above foyer, hardwood floors, 9-ft smooth ceilings, and elegant wainscoting on the main level. The layout includes a spacious living and dining area, perfect for gatherings, and a warm, inviting family room with a fireplace. The bright eat-in kitchen is designed for everyday living and entertaining, featuring quartz countertops, a center island, stainless steel appliances, and direct access to a generously sized backyard. Primary bedroom features a 6 piece ensuite with double sinks, a soaker tub, and a separate glass shower. The professionally finished legal basement (with separate entrance) adds even more value, with a large Recreation Room, Wine Cellar, and a modern 3-piece bath ideal for extended family or future rental potential. Step outside to your own backyard retreat, professionally landscaped with a composite deck (2021), Gazebo, Tool Shed, and multiple seating areas to relax or entertain in privacy. This home combines location, lot size, and smart upgrades a standout opportunity in today's market. (id:59911)
RE/MAX Real Estate Centre Inc.
197 Green Road
Stoney Creek, Ontario
Welcome to this bright and beautifully finished basement apartment - a versatile and inviting space you'll be proud to call home. The open-concept layout features a full kitchen, a cozy bedroom, and a spacious main room that offers plenty of flexibility. Need a home office or a second bedroom? The large living area can easily be divided to suit your lifestyle. Enjoy the added comfort of in-suite laundry, sleek vinyl flooring throughout (great for easy cleaning and allergy-friendly living), and all-inclusive utilities for single occupancy, making budgeting simple. Tucked in a quiet neighbourhood with quick access to the QEW, shopping, and local dining, this unit offers peaceful, convenient living in a fantastic location. Book your showing today and see the potential for yourself! (id:59911)
RE/MAX Escarpment Realty Inc
42 Sherman Avenue S Unit# Basement
Hamilton, Ontario
Welcome to this lovely 1 bedroom + 1 bath basement unit in the Gibson/Stipley South Neighbourhood. Perfect for young professionals or down sizers! This unit is offered with $80 for all utilities per month, private side entrance and shared backyard access! (id:59911)
Coldwell Banker Community Professionals
128 Oneida Boulevard
Ancaster, Ontario
Welcome to this beautifully maintained 3 bedroom, 1.5 bath bungalow that sits on an oversized lot offering the perfect blend of comfort, and outdoor enjoyment. This gem is conveniently located close to schools, parks, Ancaster Memorial Arts Centre, scenic hiking trails, public transit, Meadowlands and is a short walk to the radial trail that leads you to the Ancaster Village where you will find the library, tennis club and unique shopping and dining experiences. An easy commute to McMaster University, downtown Hamilton, area hospitals, and quick access to the 403 and the Lincoln Alexander Parkway. As you step inside you are greeted with a cozy and bright living room w/wood fireplace that wraps around to the open concept kitchen & dining room with sliding doors to the fully fenced backyard featuring a large deck, inground swimming pool and lots of green space. This entire indoor/outdoor living space is set up great for entertaining family & friends or relaxing with a good book after a long day. Primary bedroom includes a ‘bonus’ 2pc ensuite bath. As you head to the basement you will notice the separate back entrance before you reach the fully finished recreation room with large windows that provide lots of natural light. The basement includes laundry, utility and cold rooms along with spaces that could easily be used as a den, craft room, workshop or storage. Tucked away on a low traffic street in the 'Mohawk Meadows' neighbourhood, the curb appeal is first rate w/ beautiful & mature landscaping, including an aggregate finished driveway with room for 3 cars along with a 1 car garage. This is a great find for families, couples, downsizers or anyone looking for one level living. The possibilities are endless as you make this your new home! (id:59911)
Royal LePage State Realty
2205 - 50 Forest Manor Road
Toronto, Ontario
Bright & Spacious 2 Bedroom Corner Unit In The Heart Of North Yorks Emerald City. Located On The 22nd Floor With Unobstructed Northwest Views And A Wrap-Around Balcony. Functional Layout With 9ft Ceilings, Open Concept Living/Dining/Kitchen, Stainless Steel Appliances, And Floor-To-Ceiling Windows.Enjoy Premium Amenities: Indoor Pool, Gym, Screening Room, Party Room, Arcade & Karaoke.Steps To Don Mills Subway, Fairview Mall, Library, Schools, Community Centre, Hwy 401/404. Includes: 1 Parking & 1 Locker. Move in Condition. Motivated Seller. Must See! (id:59911)
Anjia Realty
16 Millen Avenue
Hamilton, Ontario
Discover the perfect blend of charm, comfort, and convenience in this beautifully updated 1.5 storey home, tucked away on a peaceful street in Hamilton’s highly sought-after Centremount neighbourhood. This home is nestled on a quiet, tree-lined street in the desirable Centremount neighbourhood. Featuring 2+1 bedrooms and 2 full bathrooms, this home offers the perfect blend of character and modern updates. Step inside to find a warm and inviting layout with plenty of natural light. The main level offers a comfortable living space and functional kitchen, while upstairs you’ll find two spacious bedrooms. The finished basement includes a third bedroom or ideal home office and additional living space—perfect for guests, a rec room, or growing families. Enjoy the peace of mind of a turnkey property, with thoughtful upgrades and move-in ready condition. The long private driveway leads to a detached garage, offering ample parking and storage. All of this, just steps away from parks, schools, transit, shopping, and dining—everything you need within reach, without sacrificing the calm of a quiet residential street. Don't miss this opportunity to own a fantastic home in one of Hamilton’s most convenient and community-focused neighbourhoods! (id:59911)
Realty Network
