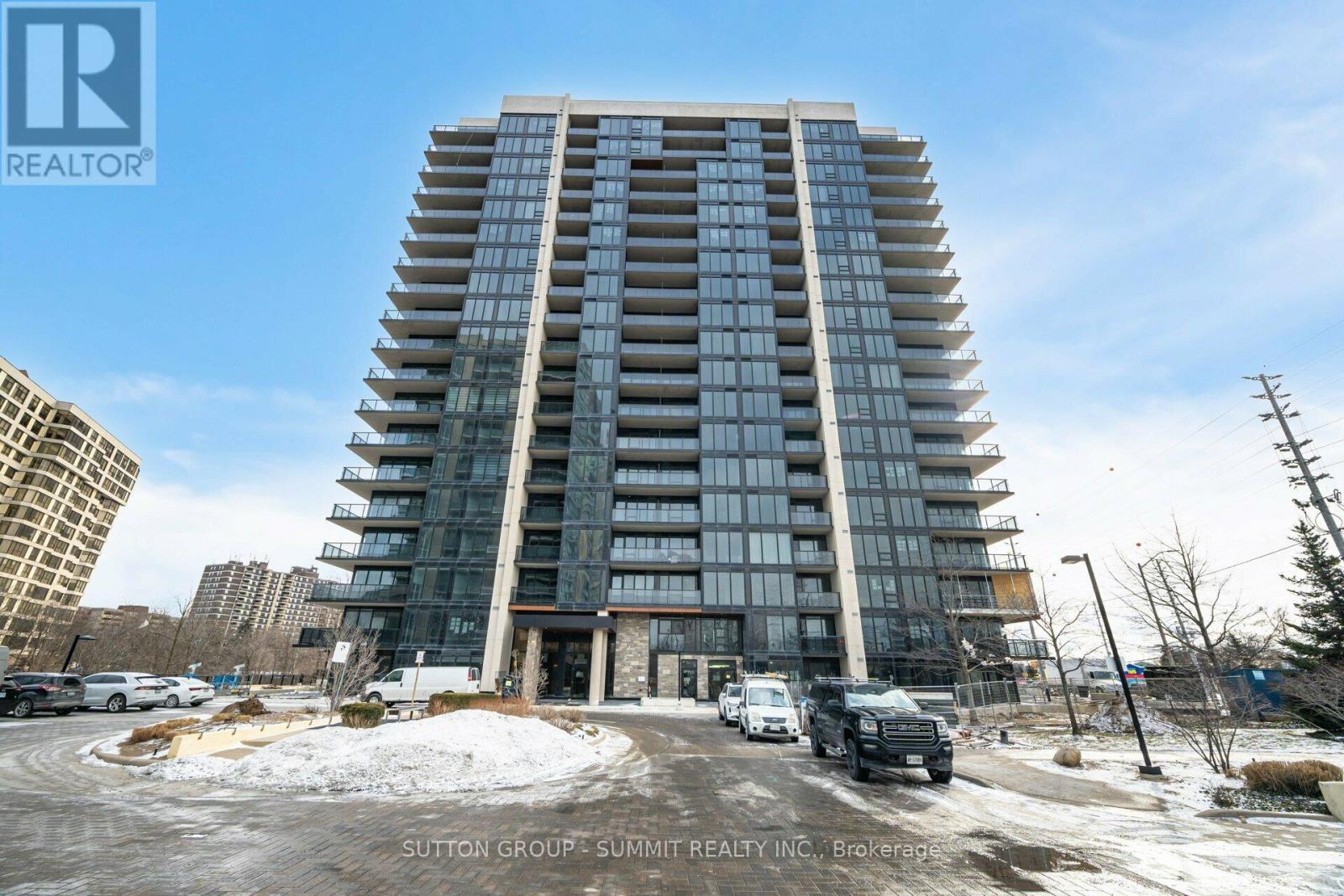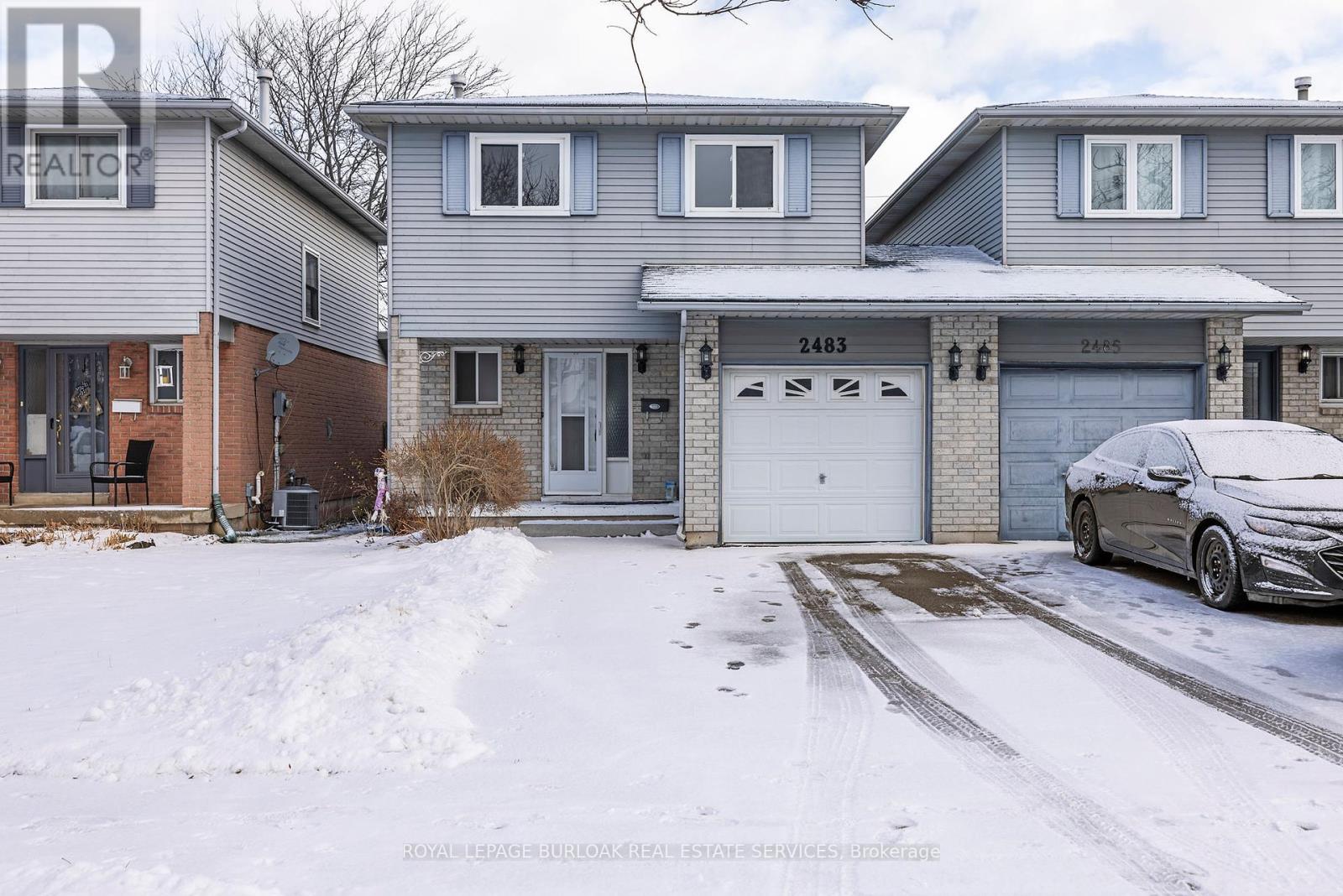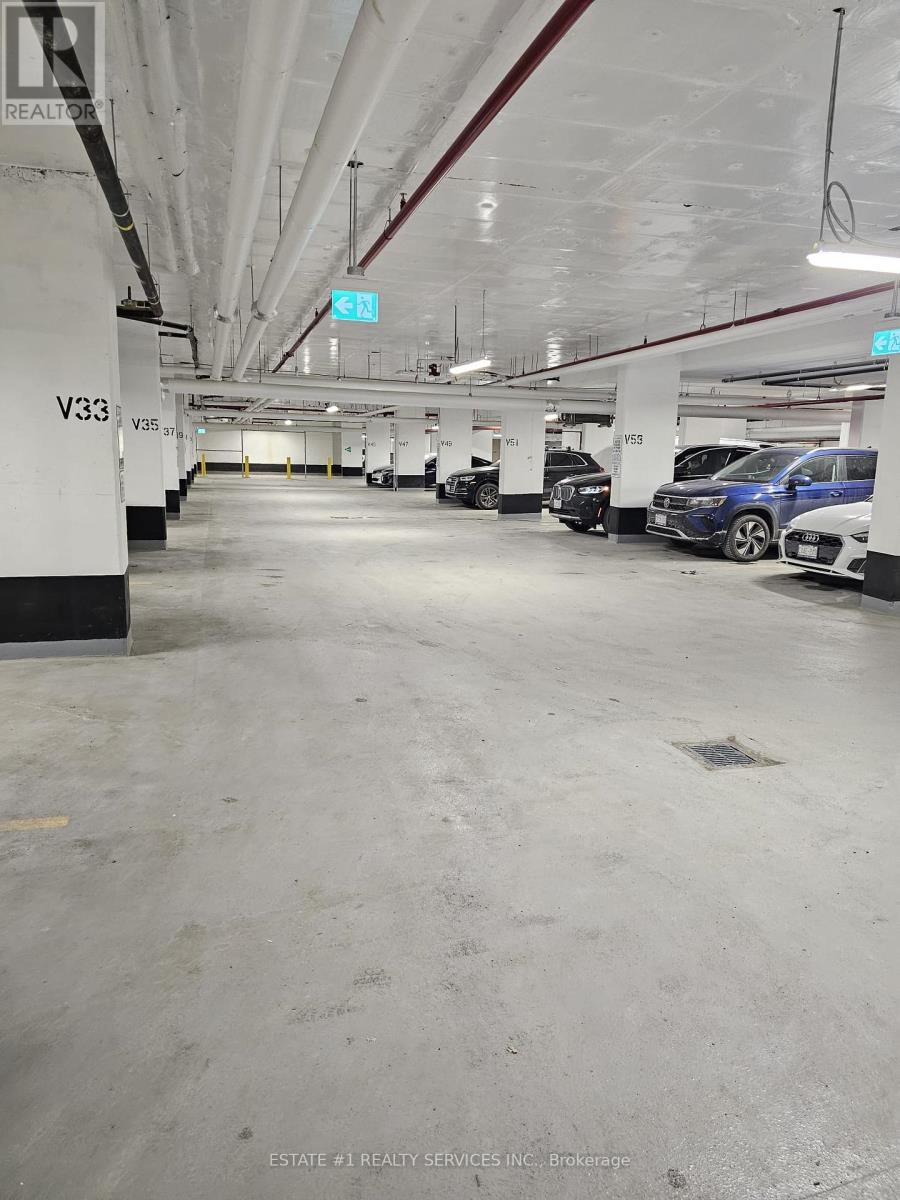2703 - 103 The Queensway Avenue
Toronto, Ontario
Upgraded 27th-floor condo unit with over 700 sq. ft. of modern living space, 9-ft ceilings, and stunning views of the Toronto skyline and Lake Ontario. Brand-new kitchen with sleek cabinetry and new countertops, a renovated washroom, new flooring, and a custom closet in the den. The large floating island is perfect for entertaining, TWO walkouts to the balcony from the living room and bedroom. Conveniently located with a direct streetcar to Queensway West, this move-in-ready unit is perfect for a young professional or couple WITH indoor and outdoor pool. ***OFFERED UNFURNISHED FOR $2800 + hydro or FURNISHED for$3,100 + hydro*** (id:54662)
RE/MAX Experts
47 Muirland Crescent
Brampton, Ontario
Amazing Freehold Townhouse With 3 Bed + 3.5 Bath (2 Full Bathrooms Upstairs & 1 Full Bathroom Basement) 2 Storey House Over 2000 Square Feet of Living space. The Main Level Features A Large Great Room, Kitchen & Breakfast, Laminate On Main. The Second Level Showcases 3 Generously Sized Bedrooms. The Master Bedroom With W/I Closet & 4Pc Ensuite. This Gorgeous Property Has Numerous Upgrades Surrounded By Parks And Popular Community Of Brampton. (id:54662)
Ipro Realty Ltd.
5480 Fudge Terrace
Mississauga, Ontario
Welcome to 5480 Fudge Terrace! This is a True Dream Home for Your Family! The area is 1950 sq ft above the ground as per MPAC (BSMT is Extra), This clean, Well-Maintained, Sun-filled, and Spacious 4-bedroom House is Linked ONLY to the Garage, with a Wider Frontage, Much Better than a Semi-Detached One, It is Nested in the Family-oriented and High-demanding Churchill Meadows. 9' higher Ceiling on the main floor and 9' coffered ceiling in the Master Bedroom, and Many Large Windows, including THREE Bay Windows, Have brought in Tons of Sunshine and Make the Rooms Super Bright; the House Features an Open And Functional Layout, Hardwood Floor Throughout, the Modern Kitchen with a Breakfast Area, Stainless Steel Appliances, Quartz countertop, and Backsplash, You May Enjoy a Wonderful Coffee on the Large Balcony on 2nd floor in the morning, While in the Afternoon, you may relax in the fully fenced backyard and prepare a delicious BBQ for your family, enter into the home directly from garage, the wide open concept basement with a rough-in washroom and large window, a separate entrance could be built easily without excavation, but please do your due diligence, the basement is carpeted, do not miss this gem! (id:54662)
Real Home Canada Realty Inc.
802 - 1035 Southdown Road
Mississauga, Ontario
Brand new Clarkson Village condo, Gorgeous bright and spacious NE facing 2 bdrm plus den unit, loaded with upgrades, largest corner unit 1447 sq ft plus 224 sq ft balcony over looking Sheridan creek, wrap around balcony w/2 walkouts, 9ft ceilings & open concept greatroom/kitchen with large 8 ft center island ,2 full baths including 6 pc ensuite w/shower/bathtub & double sinks. Upgraded Hardwood Flooring throughout, Floor to ceiling windows in everyroom (upgraded zebra blinds included). Quartz counters and backsplash, stainless steel appliances included. 2 parking unit and 10 x 12 storage room are included in the price, EV charger is roughed and can be available as an upgrade, access to premium amenities, including an indoor pool, fitness center, co-working space, rooftop terrace with BBQs and sports courts.Located steps from Clarkson GO Station, Bank ,grocery stores and restaurants enjoy a seamless 25-minute commute to downtown Toronto. With nearby parks, trails, the waterfront, and vibrant Port Credit, this condo offers the perfect blend of luxury and location. Don't miss this exceptional opportunity! (id:54662)
Sutton Group - Summit Realty Inc.
1605 - 15 Viking Lane
Toronto, Ontario
Luxury Parc Nuvo Tridel Building, Right Next to Kipling Station Subway & Go Transit. Spotless and Freshly Painted 1 Bedroom Plus Functional Den With Parking! Open Concept Kitchen, Large Balcony With Unobstructed Park View. Upgraded Electrical in Living Rm, Kitchen & Bathroom. Built In Pax Wardrobe in Bedroom. Great Building Amenities Not Limited To Guest Suites, Gym, Pool, Media Room, 24 Hr Concierge & Abundant Visitor Parking. Stainless Steel Stove, S/S Fridge, S/S Dishwasher, Low Profile Microwave Hood Fan, Washer & Dryer, All Electrical Fixtures, Window Coverings... Welcome Home! (id:54662)
Mccann Realty Group Ltd.
53 Bowie Avenue
Toronto, Ontario
Welcome to 53 Bowie Ave.--Move Right-In & Enjoy!---This is a Bright & Sunny Lovely spacious Bungalow with Private Driveway on a Large Lot w/fenced rear Garden and lots of parking in driveway---This Beautiful Bright & Sunny 2 bedroom Family home includes a Finished basement with Separate side-Door Entrance-----Many Updates & Features of this spacious home include a welcoming Front Entrance with Foyer, Bright & Sunny Den with Large window & Built-in Closet overlooking the Extra Large Living Room---Laminate flooring----Modern Kitchen W/Quartz Countertop & Mirrored Backsplash and Ceramic tile floor--- Dining Room with Skylights & Walkout To Deck----Updated Main Floor 4pc Bathroom-----Spacious Primary Bedroom W/Mirrored Wall To Wall Closet & Window, Second bedroom with Closet & Window---Basement includes above grade windows, 1 bedroom plus Kitchen, 3 pc. bathroom, laundry & an extra spacious Storage room/Cold room/Cantina---- **EXTRAS** Included: Fridge, Gas Stove, B/I Dishwasher, Microwave/Hood/Exhaust Fan, Electric Light Fixtures, Window Coverings, CAC, 2 Garden Sheds and Basement: Stove, Fridge, Clothes Washer & Clothes Dryer. (id:54662)
Summerhill Prestige Real Estate Ltd.
2483 Whittaker Drive
Burlington, Ontario
This 3 bedroom, 1.5-bathroom home in one of Burlington's most desirable neighborhoods is ready for its next owner! Featuring brand-new flooring in living room and freshly painted, this home is bright and spacious. Perfect for first time buyers, families and investors alike. The main level offers a spacious living and dining area with large windows that bring in plenty of natural light. The kitchen provides ample cabinet space and a functional layout. Upstairs, you'll find three well-sized bedrooms and a 4-piece main bathroom. The finished lower level adds extra living space, perfect for a family room, home office, or gym. Step outside to a private backyard with a deck, ideal for outdoor entertaining. Situated in a family-friendly community, this home is just minutes from parks, top-rated schools, shopping, dining, and easy highway access. (id:54662)
Royal LePage Burloak Real Estate Services
524 - 38 Howard Park Avenue N
Toronto, Ontario
Incredible Opportunity To Live In This Very Large Open Concept Loft that Features Floor-to-ceiling windows letting in lots of light and overlooking a gorgeous and serene residential courtyard. Designer kitchen with high-end appliances, Gas Stove and a Breakfast Island, Laminated Flooring, in-suite laundry, gas connection for a BBQ on a 200 sqft terrace that feels like a backyard in the city. Unit is professionally cleaned. Building Amenities Feature a Full-Size Gym, Yoga Room, Pet Spa, and Underground Visitors Parking. Fabulous Location off Roncesvalles Village, Only steps to 3 streetcar lines, TTC subway, UP Express, GO Transit, High Park, St. Joseph's hospital, and renowned cafes, restaurants, shopping, pharmacies, and salons all within easy walking distance, a quick 5-Minute Drive To The Gardiner Hwy. **EXTRAS** Washer/Dryer, Existing Fridge, Stove, Dishwasher, Kitchen Island, Washer, Dryer, Elfs, Window Coverings, Indoor Bike Locker. (id:54662)
Royal LePage Real Estate Services Ltd.
3rd Fl - 180 Queens Drive
Toronto, Ontario
Be the first to live on the top floor of this beautifully renovated large 4 bedroom unit w/2 bathrooms, ideally located just West of Jane St & South of the 401, combining modern luxury w/ incredible convenience. Situated across the street from Western Memorial Jr Public School & moments from HWY 401, this unit is perfect for families or commuters alike. Step inside to enjoy the unit's 8 ft ceilings throughout most of the space, highlighted by a stunning 10 ft vaulted ceiling in the living area & one of the bedrooms, creating an open, airy feel. The +1 (bed)room is ideal for a home office, playroom, exercise space, or whatever else you can imagine. Two bedrooms feature large custom closets, offering plenty of storage possibilities, while both bathrooms include heated flooring for cozy mornings. The 4-pc bathroom has vibrant, colorful tile that adds a stylish designer touch. The kitchen is equipped w/modern appliances, including a dishwasher, ensuring that meal prep & cleanup are effortless. A full-size stacked in-unit laundry system is tucked away in a closet, keeping your space functional & sleek. Control your comfort year-round w/a separate HVAC system that lets you set the perfect temperature for heating & cooling. Additional storage throughout the unit ensures you'll never run out of room for your essentials. Plus, you'll love the convenience of 2-car parking, ideal for multi-vehicle households or guests. Whether it's a relaxing night in, enjoying the modern finishes, or taking advantage of this prime location travelling to a fun destination, this unit has everything you need for a comfortable & stylish lifestyle. Don't miss out on this incredible opportunity to lease a top-floor gem! It's a must-see! **EXTRAS** Parking can be negotiated, in-suite laundry, dishwasher, heated bathroom floors, lots of storage, just south of Hwy 401 easy access, close to school, top floor of unique home. (id:54662)
Crescent Real Estate Inc.
13 Cornwall Road
Brampton, Ontario
Spacious 3+1 Bedroom detached home in the sought-after Peel Village, featuring a finished basement with a separate entrance. The property comes with approved permits for a garage and a legal basement apartment, with an application for a 3rd dwelling (triplex) in progress, offering great income potential. The home includes a newer kitchen, 3 full washrooms, and ample parking for 5 cars on the driveway. Large backyard with a party shed, backing onto a plaza with Tim Hortons, Subway, and more. Potential rental income of $4650/month. **EXTRAS** All window blinds (2022), all light fixtures, two fridges, one stove (new 2023), dishwasher, washer (2022), and dryer (2023). Available immediately. Photos from previous listing with no tenants. (id:54662)
Century 21 Skylark Real Estate Ltd.
1410 - 204 Burnhamthorpe Road E
Mississauga, Ontario
** Brand New Property** The KEYSTONE BY KANEFF is located near Highway 401/403, the upcoming LRT, grocery stores, places of worship, and Square One Shopping Mall. Enjoy the luxury living with stunning, unobstructed views in this brand-new 2 bedroom 2 Washroom unit. Boasting soaring 9ft ceilings, expansive windows, and breathtaking views of LAKE ONTARIO and TOROTO SKYLINE, this home offers modern elegance and convenience. The sleek kitchen features, all high-end, stainless steel appliances, while the open-concept living and dining areas are finished with high-quality laminate flooring. The spacious primary bedroom includes a private 4 pc en-suite, complemented by a good-sized second bedroom and an additional three-piece common washroom. Enjoy the panoramic views from the large Balcony and also the convenience of en-suite laundry with ample of natural Sun light. With the combination of convenience living and brand-new finishes, making it the perfect place to call "HOME". New Immigrants and Work Permit Holders are WELCOME (id:54662)
Estate #1 Realty Services Inc.
44 Ruby Crescent
Orillia, Ontario
Dont Miss This Stunning Waterfront Community Home! Discover the charm of Sophies Landing, a gated waterfront community (upon completion of amenities) nestled along Lake Simcoe in the beautiful City of Orillia. This end-unit townhouse offers 3 bedrooms and 2 bathrooms with a modern open-concept layout, perfect for comfortable living and entertaining. 3 Bedrooms & 2 Baths Including a main-floor bedroom connected to a luxurious 4-piece bath with quartz countertops and elegant Spanish tiles ideal for hosting family or guests. Spacious & Stylish Vinyl cork flooring throughout the main and second floors, complemented by soaring 18-foot ceilings in the living and dining areas. Modern Kitchen Featuring stainless steel appliances, quartz countertops, and a generously sized kitchen island.Community & Amenities:Set against the scenic backdrop of Lake Simcoe, offering breathtaking views. A state-of-the-art clubhouse with a gym, party room, theatre room, and outdoor pool, boat slips, community doc, all available upon completion of the amenities construction. Close to parks, walking & biking trails, Mara Provincial Park, Casino Rama, downtown Orillia, waterfront parks, fishing, boating, and much more! Experience waterfront living at its finest in this vibrant gated community with exceptional amenities upon completion. Dont miss out schedule your viewing today! (id:54662)
Century 21 Heritage Group Ltd.











