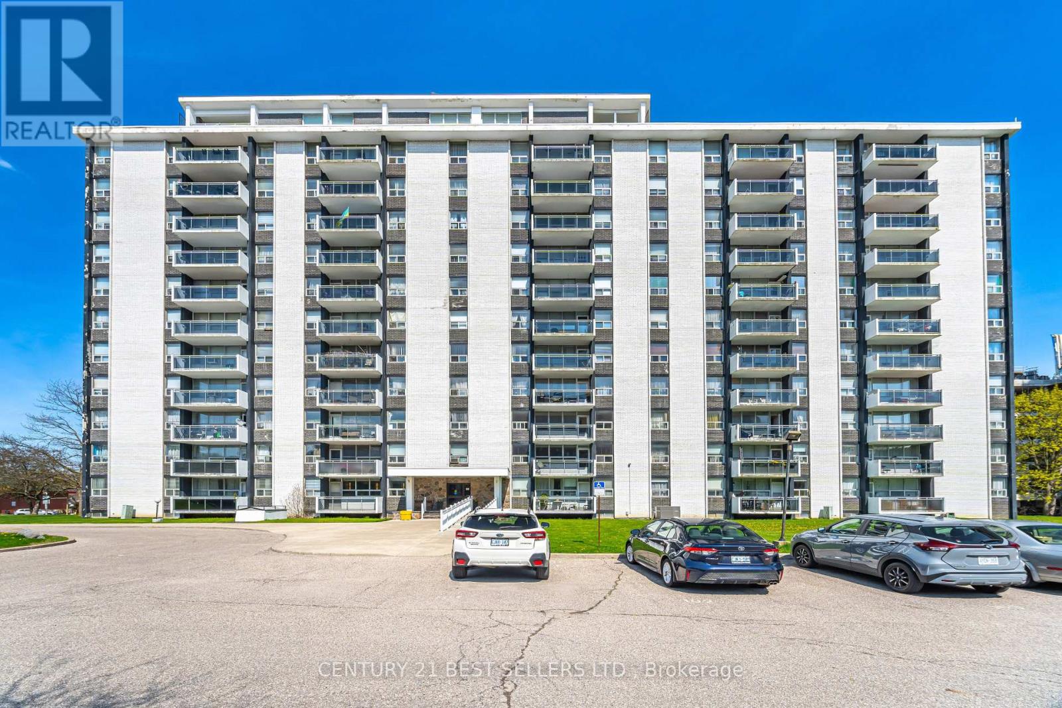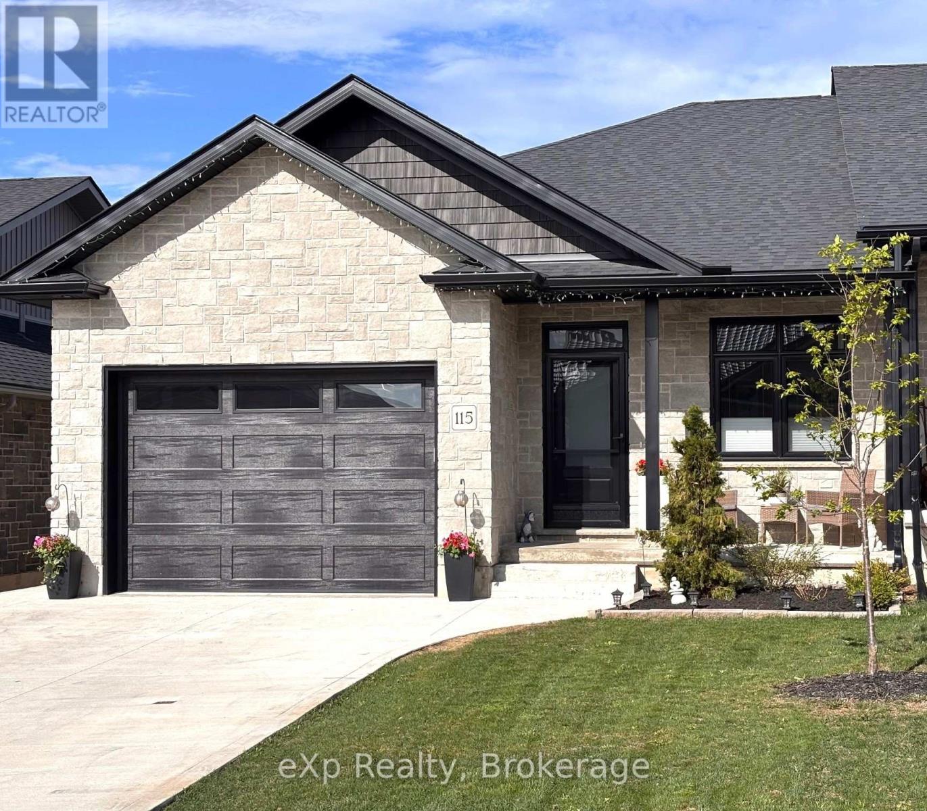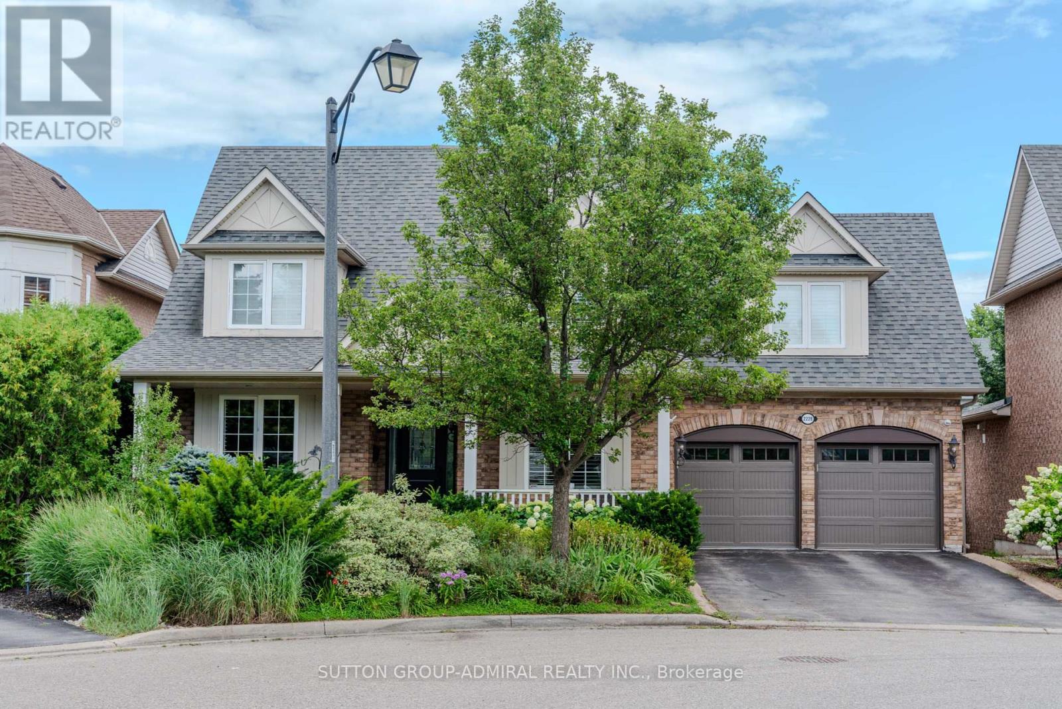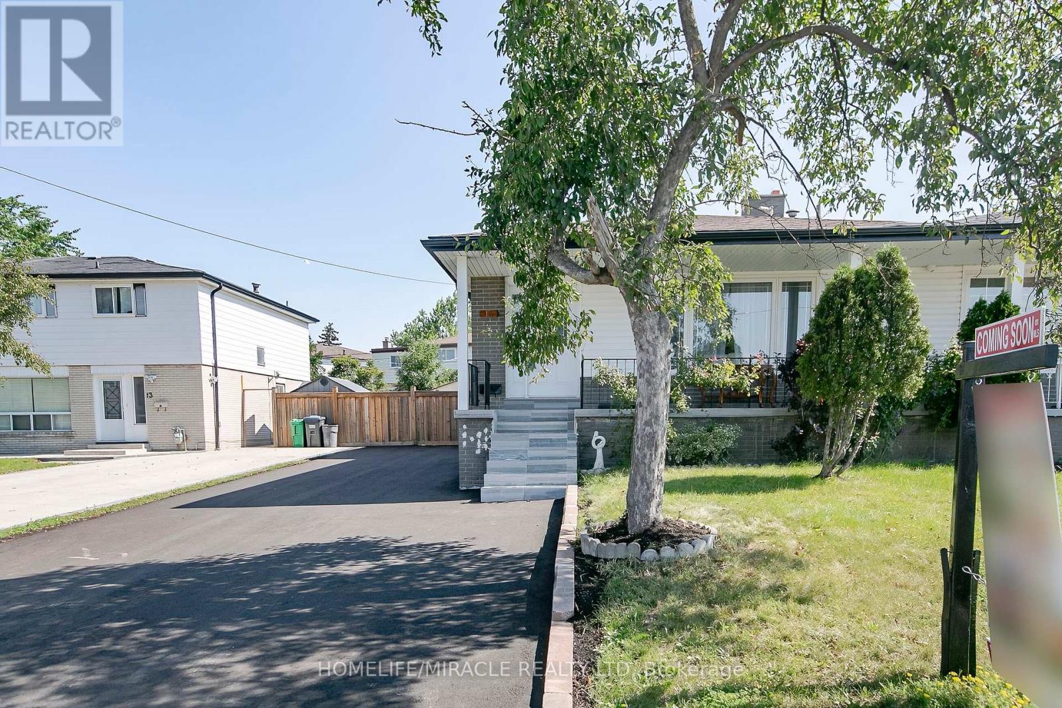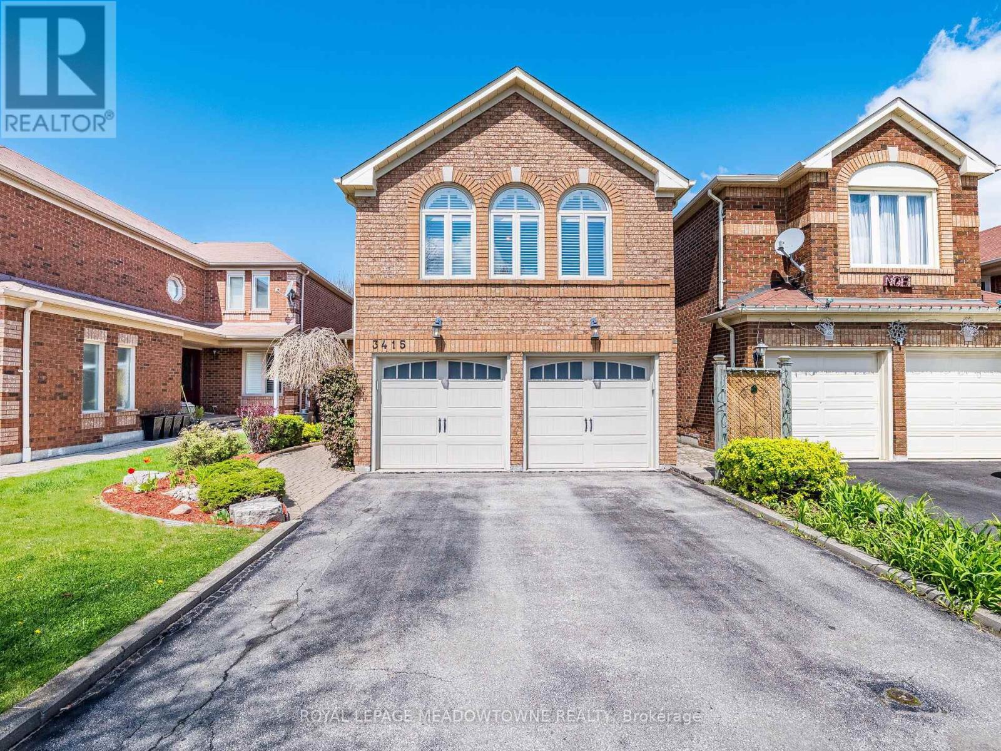1503 - 840 Queens Plate Drive
Toronto, Ontario
The One You Have Been Waiting For! Modern Living at The Lexington Condominium Residences By The Park! With Stunning Unobstructed Northwest Views of Humber Conservation, This Spacious and Bright Condo Features Functional Layout With Tons of Natural Light. Large 1 Bedroom + Den (Which Can Be Used as a 2nd Bedroom or Office) and 2 Full Bathrooms! Boasting Laminate Flooring Throughout, Quartz Countertops, Stainless Steel Appliances, Breakfast Bar, Large Windows, Two Walkouts To Balcony From Living Room & Bedroom. Many Upgrades Including Primary Bedroom Ensuite Glass Shower, Crown Moulding, Kitchen Backsplash & More! **1 Owned Parking & 1 Owned Locker** Amenities Include: 24hr Concierge, Gym, Party/Meeting Room, Visitor Parking & More! Fantastic Location, Central to Major Highways 427, 401, 407, Hwy 27, Pearson Airport, & Transit! Across The Street From Woodbine Mall, & Steps From Woodbine Racetrack & Casino! Incredible Opportunity for End Users & Investors! (id:59911)
Royal LePage Maximum Realty
306 - 151 La Rose Avenue
Toronto, Ontario
Bright and Spacious One Bedroom Co-op Suite In Excellent Well Maintained Building. Large Open concept L-Shaped Living/Dining Room With Picture Window And Walk Out To Balcony. Good Sized Bedroom With Double Closet. Eat-In Kitchen. Very Affordable Co-op Building! Maintained Fee Includes Heat, Hydro, Water And Taxes. Rarely Offered. Nice West View. Premium Location. Steps to All Convince, TTC, Shopping's, Schools, Recreational Facilities, Exclusive Locker in the basement, Underground parking available for $40.00 per month. (id:59911)
Century 21 Best Sellers Ltd.
5159 Sundial Court
Mississauga, Ontario
Welcome to 5159 Sundial Crt in Mississauga. Incredibly brand-new renovated & freshly painted executive property with a large lot making this property an entertainers dream! With over approx 2500 sq ft (above grade) this home offers beautiful and unparalleled luxury and comfort. This modern finished home offers 4-bedrooms, and 3.5 bathrooms filled with high end finishes and thoughtful details throughout. The meticulously maintained exterior features anew roof, brand new soffits, brand new windows and a large backyard with beautiful concrete pavers. Step inside and be amazed by the grand layout, featuring luxurious brand new tiling and new hardwood floors, and bright pot lights throughout the main floor. The renovated kitchen boasts brand new cabinetry, new quartz counter-tops, brand-new stainless-steel appliances, a gas stove, and a large eat-in area, making it a perfect hub for family gatherings. Upstairs, flooring leads you to 4 generously sized bedrooms, each with generous closet space. The primary bedroom features a brand new 5 piece ensuite and large walk in closet. The property has an additional 3 piece bathroom on the second floor for the rest of the family. The fully-finished basement offers endless entertaining with a spacious open concept rec room, full bathroom, sauna and an additional laundry room. This property is located on a quiet court sought after in the area, walking distance from shopping centers,top-rated schools, and parks with easy access to 401 & 403. (id:59911)
Ipro Realty Ltd.
115 Irishwood Lane
Brockton, Ontario
Nestled in a desirable neighborhood, this semi-detached home, built in 2022 by a Tarion local builder, offers much more living space than its exterior suggests. With two beautifully finished levels, this residence boasts numerous personal upgrades. The open concept main living space features 9 ft. ceilings and 12 ft. cathedral ceilings over living and dining areas. A well-designed kitchen, gas stove, garburator, walk-in pantry, center island, and dining area. Whirlpool stainless steel appliances are included. The stunning Sea Cliff Stone gas fireplace, complemented by California shutters in the living room add sophistication. The primary bedroom provides a large comfy retreat, complete with a walk-in closet and decadent 3-piece ensuite. Convenience is key, with main floor laundry and a second bath (4 pc). All countertops in the home are Quartz. The den/office can be transformed into an additional bedroom. 36" interior doors allow accessiblity with ease. Downstairs, you'll discover a generous rec room with 8.5 ft. ceilings, a Fusion Stone electric fireplace, a wet bar for entertaining, two spacious bedrooms and another decadent 3-pc bath, as well as a large separate storage room which can serve as a gym or playroom. The impressive backyard was designed for relaxation and enjoyment. Fully fenced (8 ft), this meticulously landscaped space provides privacy and security boasting a 30 ft x 12 ft pressure-treated deck, complete with two steel gazebos. The 10 x 10 ft solid wood garden shed on cement pad provides storage for tools and equipment. A vibrant array of perennials and trees enhance the beauty of this space. The double concrete driveway has the capacity to accommodate four vehicles, and the single garage is finished with durable Trusscore material. This property seamlessly blends comfort, functionality, and aesthetic appeal, making it perfect for discerning homeowners. (id:59911)
Exp Realty
2228 Austin Court
Burlington, Ontario
Welcome to 2228 Austin Crt, nestled on one of the most desirable & quiet streets in the entire Orchard neighbourhood-a safe family-oriented community! This beautifully appointed 4+1 bedroom, 4-bathroom home offers over 3,350 sq. ft. of total living space and has been thoughtfully designed and tastefully upgraded with the perfect blend of style, comfort, and functionality. Step inside to find a spacious main level, featuring a large, sun-filled office, a formal dining room, and a bright, open-concept kitchen seamlessly connected to the inviting family room ideal for entertaining and everyday living. Upstairs, youll discover four generously sized bedrooms, including an impressive primary retreat with a 5-piece ensuite, double vanity, extra large walk-in-shower, and a walk-in closet. The finished basement is an entertainers dream, complete with a large entertainment room, a built-in speaker system, a dedicated laundry room, and a versatile +1 bedroom with an ensuite bath perfect for a home gym or nanny suite. The backyard oasis has spared no expense, boasting a luxurious saltwater in-ground pool, a 5-seat La-Z-Boy hot tub, and a luxurious cabana, in- ground speaker system, your very own St. Annes Spa in your backyard! Notable upgrades include: Fresh Paint (2025), New hot tub pumps (2024), New backyard deck (2024), New backyard fence (2023), Home security system (2023), EV charging station (2018), New roof (2018) New Garage Doors (2015). How could we forget the oversized double-car garage with room for a workshop + 2 vehicles, and private driveway which can fit up to 4 vehicles! This is your chance to secure a rarely available detached home on one of 3 courts in all of Orchard. (id:59911)
Sutton Group-Admiral Realty Inc.
615 Walkers Line
Burlington, Ontario
Welcome to this impeccably maintained and thoughtfully renovated 4-bedroom, 2-bathroom homewith two kitchens, offering the perfect blend of modern style and functional living. Flooded with natural light, this home features a spacious backyard and a rare 5-car driveway ideal for families, guests, or entertaining. The main level includes 3 well-sized bedrooms and a full bathroom, while the fully finished lower-level in-law suite offers a separate entrance, second kitchen, laundry, bedroom, and full bath perfect for extended family or rental income potential.Situated in a highly desirable neighborhood, just minutes from the highway, GO Transit, and walking distance to top-rated schools including John T. Tuck and Nelson High School. Enjoy the convenience of nearby shops, bakery, grocery stores, and lakefront access. All appliances and hot water heater included this is a truly turnkey property you won't want to miss! (id:59911)
Royal LePage Superstar Realty
11 Dartford Road
Brampton, Ontario
Fully updated!! Ready to move in!! Nothing needed to be done Just move in ready !Great opportunity for first time buyers and investors!!OVER $5200 RENTAL POTENTIAL, Legal Two Dwelling Walk-out Basement Apartment !Beautiful & Spacious !!Updated 4-Level Back-Split !!Spacious 3 Bedroom On Upper Level With Laminate flooring. Legal Basement Apartment With Separate Entrance, 2 bedrooms, bathroom, living , dining and kitchen. Currently Rented At $2250/ Month. Additional Huge Storage space in basement. Close To Park, Highway 410,Highway 407,Plaza, Transit, Schools, library, Go station, Bramalea City Centre, Chinguacousy Park & All Other Amenities!! Very Quiet and demandable Neighborhood Of Southgate Brampton Near Bramalea City Centre!! Must Be Seen!! Fence(2018), updated doors & windows(2018), updated siding (2018),Roof (2018), Plumbing (2018), updated main floor kitchen, updated both washrooms (2018), Updated attic insulation (2018) furnace (2020).3 Schools in the neighborhood within walking distance!! (id:59911)
Homelife/miracle Realty Ltd
2907 - 4070 Confederation Parkway
Mississauga, Ontario
Welcome to elevated urban living in the heart of Mississauga City Centre! This bright and spacious 2 bedroom, 2 full bathroom condo offers 747 sq ft of thoughtfully designed living space on the 29th floor of the prestigious Grand Residences at Parkside Village. Enjoy breathtaking southwest views from your large private balcony, a modern kitchen with quartz countertops and stainless steel appliances, and a split-bedroom layout for added privacy. The primary bedroom features a large closet and a 4-piece ensuite bathroom, while the unit also includes convenient ensuite stackable laundry and one owned underground parking spot. Residents enjoy access to world-class amenities including an indoor pool, gym, rooftop patio, party and games room, and 24-hour concierge. Ideally located just steps from Square One, transit, restaurants, and minutes to major highways this is your chance to own in one of Mississauga's most vibrant and connected communities. (id:59911)
Royal LePage Meadowtowne Realty
5819 Wellington Rd. 7
Guelph/eramosa, Ontario
Nestled in a fantastic location between Guelph and Elora, this 5.4 acre rural residence offers the perfect blend of country living. With thoughtfully designed infrastructure, multifaceted workspaces, and a spacious family home, this property is a rare opportunity for those seeking both lifestyle and income in a peaceful yet highly accessible setting. The 5 bedroom*, 2.5 bathroom, ranch-style bungalow offers over 1,800sqft of versatile living space including a bright open-concept interior, large windows throughout, and a walkout basement that boasts an ideal configuration for remote professionals, multi-generational living, or operating a home-based business. Outside, the 36' x 48' workshop is outfitted with rare 3-phase power, propane heater, concrete floors, two 12' x 12' bay doors, and separate metering. This facility is truly work-ready and built for business. For agricultural or animal-related ventures, a 2-stall barn with an attached drive shed and fenced area provides the flexibility for agri-business, hobby farming, livestock housing, or storage. When the workday is done, relax on the stone patio and enjoy your tranquil country-side landscape complete with a mature apple orchard, raspberry bushes, and plenty of green space for gardening or recreation. A septic system installed in 2022 ensures modern peace of mind in this well-maintained property. Whether you are an entrepreneur, hobby farmer, or simply craving space and versatility, this is a turnkey rural opportunity like no other. (id:59911)
Royal LePage Royal City Realty
104 - 1940 Ironstone Drive
Burlington, Ontario
Welcome to Unit 104 at 1940 Ironstone Drive where stylish condo living meets the comfort and layout of a townhouse. This rare two-storey, 2-bedroom, 3-bathroom unit offers approximately 1,100 square feet of beautifully maintained, move-in ready space in the heart of Burlington's desirable Uptown community. Enjoy the convenience of three entrances: a private street-level entrance off Ironstone Dr and interior access through the condo building. Step into an open-concept main floor with a sleek kitchen featuring quartz countertops, stainless steel appliances, and a two-piece powder room. Walk out to your own private patio perfect for morning coffee or evening relaxation. Upstairs, hardwood stairs lead to two generously sized bedrooms, each with its own ensuite and the primary bedroom boasts a walk-in closet. This thoughtfully designed home maximizes comfort and style with luxury features like en-suite laundry, two separately controlled thermostats for each level, and energy-efficient geothermal heating and cooling. Enjoy top-tier building amenities including security, concierge, a fitness centre, and a stunning rooftop terrace perfect for barbequing, entertaining or unwinding with a view. Just minutes from major highways and within walking distance to restaurants, shops, and recreation, this unit checks every box. (id:59911)
RE/MAX Realty Services Inc.
3415 Forrestdale Circle
Mississauga, Ontario
Welcome to Your Dream Home in the Heart of Mississauga! Nestled on a quiet, family-friendly street in the highly sought-after Lisgar community, this beautifully renovated 4+1 bedroom, 4-bathroom home offers exceptional living inside and out. Step onto the charming covered front porch and into a spacious main floor featuring a formal living and dining room, ideal for entertaining. The stunning galley-style eat-in kitchen boasts quartz countertops, custom cabinetry with ample storage, and expansive prep space on all sides. Two staircases lead to a cozy family room above the garage, complete with vaulted ceilings and a corner fireplace perfect for relaxing evenings. Upstairs, you'll find four generously sized bedrooms, including a luxurious primary suite with a fully renovated ensuite. The basement offers fantastic versatility with oversized windows, a large rec room, second kitchen, additional bedroom and full bath ideal for use as an in-law suite. Additional highlights include a full 2-car garage with interior access to the laundry/mud room, upgraded lighting throughout and side entrance to the Laundry room. Enjoy close proximity to scenic trails like Lisgar Meadow Brook Trail and Osprey Marsh, perfect for walking, cycling, and birdwatching. Convenient access to Lisgar GO Station makes commuting a breeze. Don't miss your chance to own this exceptional home in one of Mississauga's top communities. (id:59911)
Royal LePage Meadowtowne Realty
8575 Financial Drive
Brampton, Ontario
The home features a well-designed layout with spacious 4-bedroom, 4-bath in prestigious Brampton West, that offers approximately 2250 sq. ft. of freehold living with no maintenance fees, including gleaming hardwood floors, pot lights, and sleek glass showers. The modern kitchen is equipped with high-end Electrolux appliances, granite countertops, and ample storage, making it ideal for cooking and entertaining. The main level includes a private bedroom with a 3-piece en-suite, while the separate living, family, and dining areas open to a large walk-out terrace perfect for BBQs and gatherings. Conveniently located near highways 401 and 407, Lionhead Golf Club, Toronto Premium Outlets, and GO stations, this home also offers two oversized garage spaces, making it the perfect blend of luxury, comfort, and practicality. (id:59911)
RE/MAX President Realty

