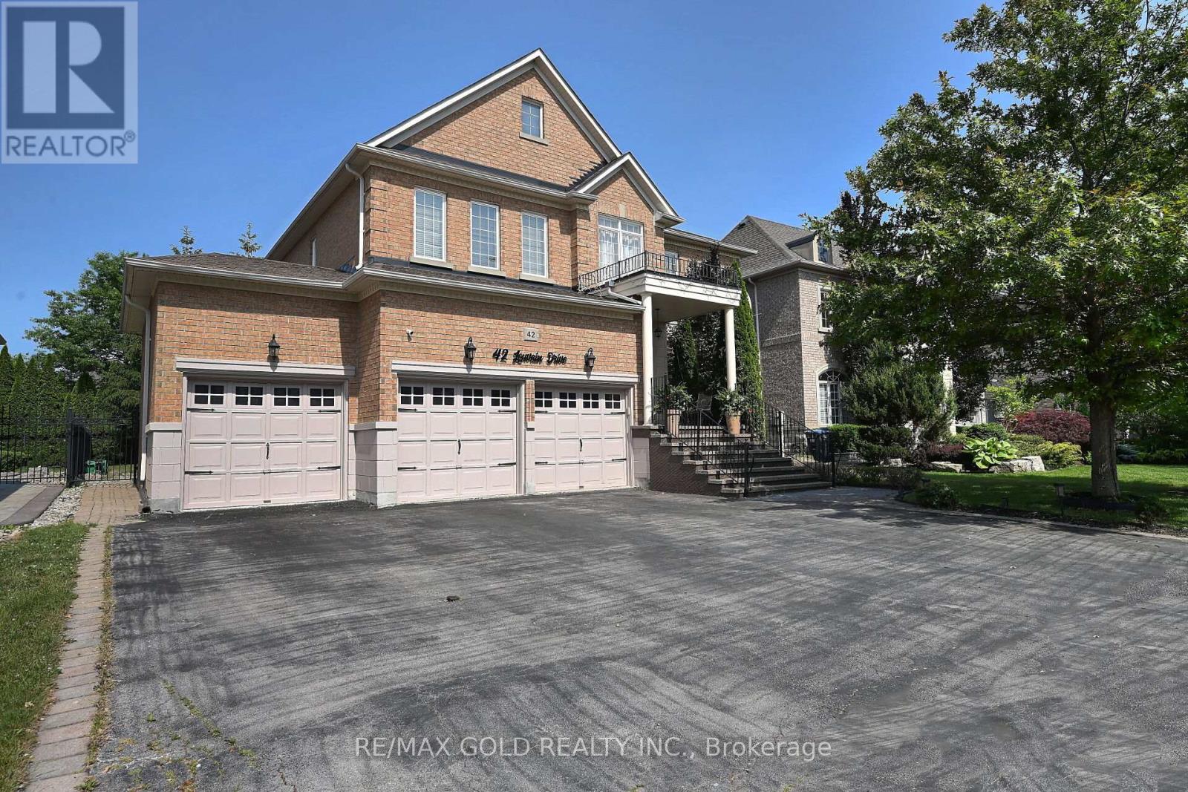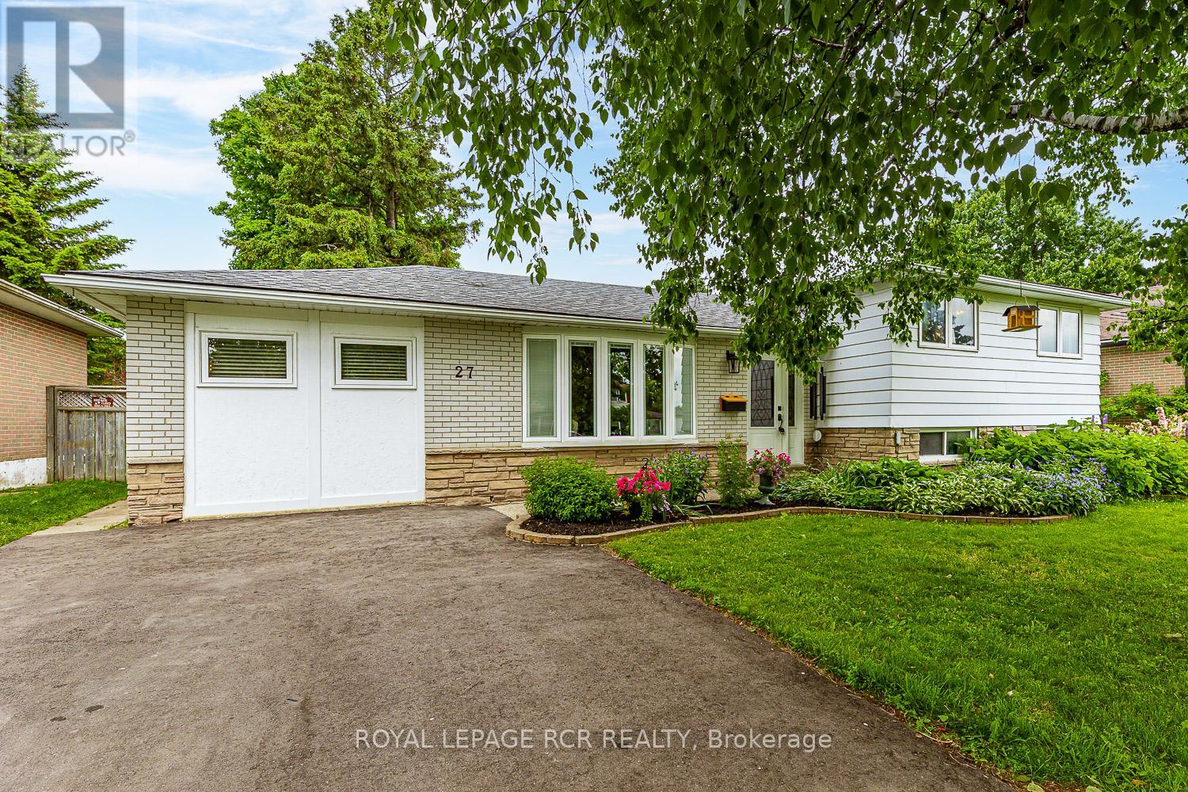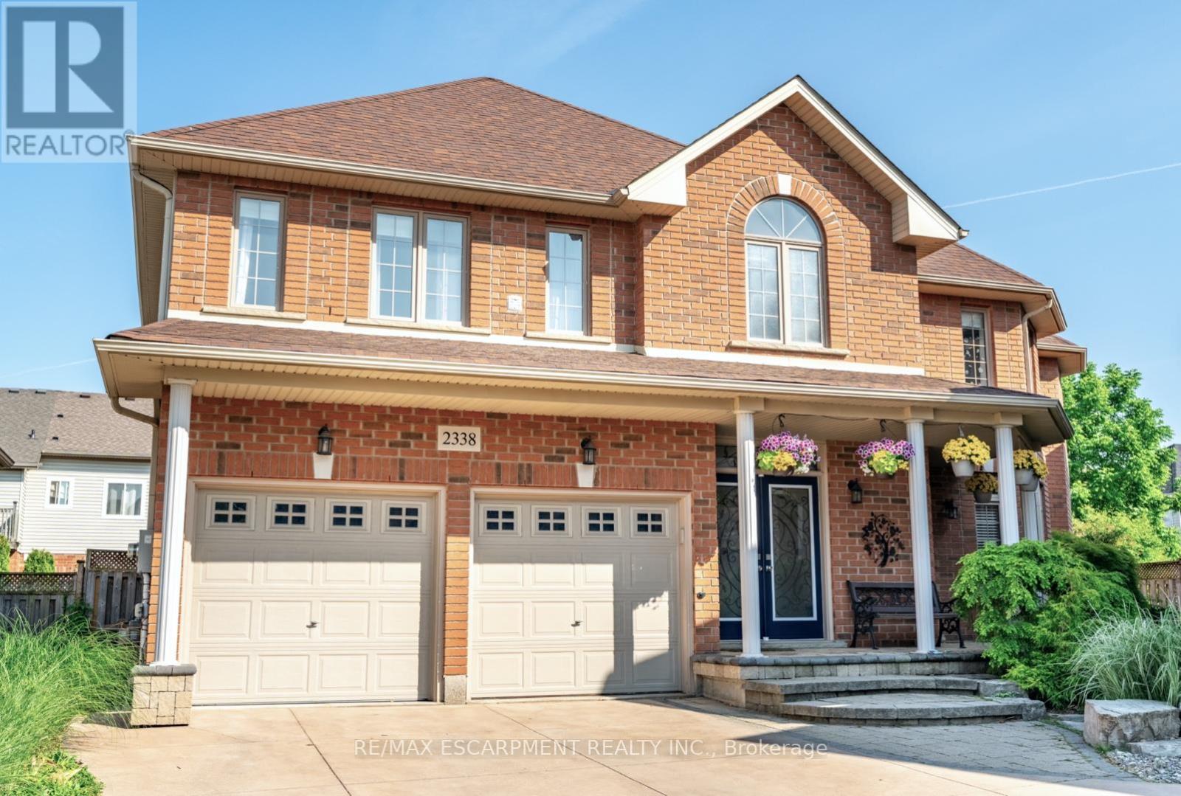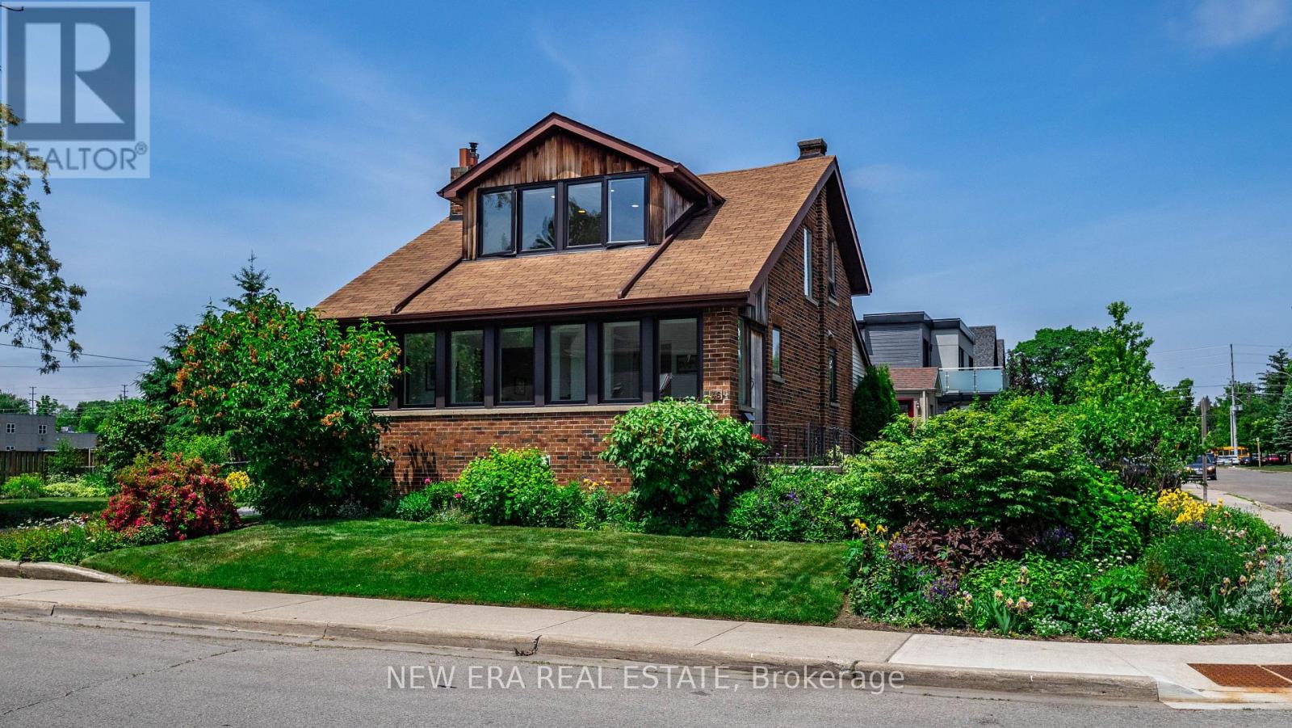204 - 3660 Hurontario Street
Mississauga, Ontario
This office space boasts expansive glass windows along the walls, offering four private offices with stunning, unobstructed street views. Situated within a meticulously maintained, professionally owned, and managed 10-storey office building, this location finds itself strategically positioned in the heart of the bustling Mississauga City Centre area. The proximity to the renowned Square One Shopping Centre, as well as convenient access to Highways 403 and QEW, ensures both business efficiency and accessibility. For your convenience, both underground and street-level parking options are at your disposal. Experience the perfect blend of functionality, convenience, and a vibrant city atmosphere in this exceptional office space. (id:59911)
Advisors Realty
89 Forbes Terrace
Milton, Ontario
***Legal Basement Apartment*** Two Large Bedroom plus Den Basement Apartment with Gorgeous Upgrades, Pot Lights, Smooth Ceilings, Ensuite Laundry & Separate Entrance, Large Great Room Over Looking Modern Kitchen with Quartz Counters, Stainless Steel Appliances & Backsplash. Full3pc Bathroom with Glass Shower, Ensuite Laundry with Front Load Washer & Dryer. Apartment Comes with One Car Parking. Tenants are responsible for 30% utilities. (id:59911)
Royal LePage Signature Realty
507 - 4085 Parkside Village Drive
Mississauga, Ontario
Welcome to Parkside at Square One, where luxury meets convenience in this stunning corner suite featuring 2 bedrooms and 2 full baths. Enjoy panoramic views and breathtaking sunsets from the wrap-around balcony, offering 1424 sq. ft. of total living space (911 sq. ft. indoor + 513 sq. ft. terrace). This meticulously designed unit boasts designer interiors, 9' ceilings, and quartz countertops. Located in the heart of Mississauga, it offers unbeatable proximity to Square One, Sheridan College, Celebration Square, Living Arts Centre, City Hall, YMCA, Go Bus & Bus Station, and just minutes to GO Station, highways, parks, schools, cinemas, and top-notch restaurants. Roller shade blinds provide privacy and comfort. Building amenities include 24-hour concierge service, a party room, a gym, a yoga room, a media room, a guest room, and visitor parking. Don't miss the opportunity to make this exceptional residence your new home! (id:59911)
RE/MAX Real Estate Centre Inc.
42 Louvain Drive
Brampton, Ontario
Welcome to 42 Louvain Drive. This home offers outstanding value with a beautiful layout offering almost 3400 sq. ft which sits on 65-foot lot with a 3-car garage, this exceptional home comes with lots of upgrades. Boasting 9-foot ceilings on the main floor, second level, and lower level. The main floor boasts a formal layout, featuring a living room, dining room, and library. Step out from the breakfast area into a spectacular backyard for entertaining The kitchen opens to a cozy family room with a gas fireplace perfect for family gatherings.Very well maintained home features 5 generously sized bedrooms and 4.5 bathrooms, the layout is ideal for families of all sizes.The master bedroom comes with a luxurious 5-piece ensuite for ultimate comfort. (id:59911)
RE/MAX Gold Realty Inc.
27 Rustic Crescent
Orangeville, Ontario
This beautiful 4-bedroom, 3 level side split home is perfectly located in Orangeville within walking distance to schools and parks and a short drive to all your shopping needs, rec centre, and downtown Orangeville. Its proximity to highways 9 & 10 also makes for an easy commute. The property features a fully fenced backyard, an enclosed dog run, an enclosed garden, and a shed. The garage has been converted to extra living space, allowing for an extra-large living room and a laundry/mud room with direct access to your backyard. The dining room also features a walk-out to the backyard deck and views to the kitchen, which includes stainless steel appliances and gas stove. Upstairs, you will find two bedrooms. The primary suite was originally two bedrooms and has been converted into a large suite with his and her closets. The lower level, with a separate entrance perfect for in-law potential, features a 3-piece bathroom, laundry hookup and two bedrooms. A second lower level with 5-foot ceilings and two rooms completes the home. (id:59911)
Royal LePage Rcr Realty
146 - 165 Hampshire Way
Milton, Ontario
Modern Freehold Townhome in Prime Milton Location. Welcome to this stylish and well-maintained freehold townhome in one of Milton's most desirable neighbourhoods. Featuring 9-foot ceilings, hardwood floors, and an open-concept layout, this home is perfect for comfortable living and entertaining.The chefs kitchen includes granite counters, stainless steel appliances, and a large pantry, flowing into a bright living/dining area with walk-out to a private balcony. Upstairs, enjoy two spacious bedrooms, one full baths, and a walk-in closet in the primary suite.With direct garage access, a private driveway, and minutes to Hwy 401, GO Station, parks, schools, shopping, and community centres, this home offers both convenience and charm. (id:59911)
RE/MAX Hallmark Realty Ltd.
1812 - 4460 Tucana Court
Mississauga, Ontario
Modern 2-Bedroom Condo with Solarium & Resort-Style Amenities in Prime Location!!! Welcome to this stunning 2-bedroom, 2-bathroom condo, perfectly designed for modern living. The versatile solarium adds extra flexibility to the space, ideal for a spare bedroom, den, home office, or workout room. With laundry conveniently located in-unit, this home offers both comfort and practicality in every corner. Situated in a highly sought-after location, just off Highway 403 and only minutes from Square One Mall, this condo puts you at the heart of it all-- shopping, dining, and easy commuting options. The spacious, bright, and open floor plan provides ample room to live and entertain, with plenty of closet space throughout for all your storage needs.The building offers a range of fantastic amenities for ultimate convenience and relaxation. Enjoy 24/7 concierge service, a well-equipped gym, a huge swimming pool, a hot tub, sauna, and tennis court. Plus, a party room for hosting events, and more, all just steps from your front door. Also includes a storage locker and an underground parking spot for easy, secure access. This condo has it all. Schedule your showing today and make this incredible home yours! (id:59911)
RE/MAX Gold Realty Inc.
5315 Ferret Court
Mississauga, Ontario
Three Story Semi House Newly Renovated Kitchen With 4 Bedrooms (Each With Beautiful Chandelier) On A Quiet Cul-De-Sac In Most Desirable Area Of Mississauga (Highway 10 Eglinton) Minutes To Mcdonald And Fit4Less(Fitness), Walk-In Clinic, Schools, Parks, Sq-1 Shopping Centre, Restaurants. Quick Access To Highway 403/401, Go Transit And Future Lrt. Perfect Family Home For Working Professionals, Couples With A Small Family. No Pet, No Smoking. (id:59911)
Homelife Landmark Realty Inc.
2204 - 260 Malta Avenue
Brampton, Ontario
Brand New 2 Bedrooms + 2 washrooms+1car parking with Amazing Views! features a large wrap-around Balcony. Open Concept, 9' ceiling, Laminate Floors, Designer Cabinetry, Quartz Counters, Backsplash, Stainless Steel Appliances. DUO Condos features a Rooftop Patio with Dining, BBQ, Garden, Recreation & Sun Cabanas. Party Room with Chefs Kitchen, Social Lounge and Dining. Fitness Centre, Yoga, Kid's Play Room, Co-Work Hub, Meeting Room. DUO Condos is in the best upcoming neighborhood in Brampton and a short walk away from the Gateway Terminal and the future Hurontario LRT. Steps to Sheridan College, Shoppers World Brampton and close to major Hwys, Parks, Golf and Shopping. (id:59911)
Century 21 Green Realty Inc.
2338 Norland Drive
Burlington, Ontario
Discover this stunning four-bedroom home with one of the biggest backyards, nestled in the desirable Orchard neighbourhood. The spacious layout features a comfortable and stylish interior with over 4,500 square feet of living space. The elegant kitchen has tons of pantry and storage cabinets, a large island with seating and stainless appliances and leads to a mudroom with backyard and garage access. The main floor office/dining room has direct access to the porch (home business). The second level has been tastefully updated with luxury vinyl plank flooring and features a massive primary suite with a large balcony, updated five-piece ensuite and his and hers closets. Three large bedrooms, a full bathroom and a convenient laundry room complete the second level. The finished basement is perfect for entertaining with a custom wet bar featuring granite counters, stone accent walls, two bar fridges, stone fireplace and tasteful lighting. A third full bathroom and large storage area complete the basement. Outside, your private backyard oasis awaits with an in-ground heated pool, soothing hot tub, aluminum pergola and two levels of stone patio and immaculate landscaping perfect for year-round enjoyment. Three seating areas provide an ideal space for outdoor dining, gatherings or relaxing at the end of the workday. The beautifully landscaped yard features mature perennials and trees, all maintained by an irrigation system. This beautiful property combines unrivalled luxury, comfort and outdoor living in a sought-after community. RSA. (id:59911)
RE/MAX Escarpment Realty Inc.
3107 Garthwood Road
Mississauga, Ontario
Welcome to Erin Mills, an exclusive family neighborhood surrounded by tree-lined streets offering both seclusion and convenience, just minutes from top-rated schools, parks and all amenities. This immaculate 4 Bedroom, 4 bath residence sits on a premium 50' lot, featuring over 100K in recent upgrades! Step inside the inviting grand foyer, where gleaming porcelain tiles and a stunning circular oak staircase set the tone for elegance. The modern chefs kitchen is a masterpiece, boasting granite countertops, a custom backsplash, and a breakfast bar that seamlessly flows into the spacious family room and backyard. Relax in front of the gas fireplace, or entertain in the formal dining and living room, where a picturesque bay window provides the perfect spot to unwind. The second floor is bathed with natural light thanks to the large windows and tall ceilings. The primary retreat features a private 3-piece ensuite and a walk-in closet. Three additional well-proportioned bedrooms all with ample closet space (1 with walk-in) share a newly renovated bathroom. The large finished basement is a perfect place for movie or game nights, offering a 3-piece bath, office space, and a storage room. The main floor laundry/mud room has direct access to the double car garage. Outside, the spacious backyard provides the ultimate escape, with mature trees offering privacy, ideal for family BBQs and outdoor relaxation. Countless premium finishes & thoughtful enhancements include-New hardwood on second floor, new tile on main level, custom front door, black aluminum eavestroughs, soffit, facia, painted window frames & garage doors, new driveway, new fence + so much more! Excellent commuter location mins to HWY 403 & Steps to MiWay bus stop. Don't miss the opportunity to live in this amazing community! (id:59911)
Fabiano Realty Inc.
46 Forest Avenue
Mississauga, Ontario
Charm and elegance in the heart of Old Port Credit. This beautifully updated 2-storey, 3+1 bedroom, 2.5 bath detached home offers the perfect blend of location, lifestyle, and luxury. This cozy charmer boasts solid red maple floors on main and upper levels, ceramic floors in basement and bathrooms. Updated open concept kitchen with granite countertops. LED lighting on all levelsHigh efficiency furnace, humidifier and central air conditioning. Central vacuum system on all floors. Wood burning zero clearance fireplace. Upgraded wall and attic insulation keeps home warm throughout the season and energy costs very low. New south facing, high efficiency windows. The finished basement, with separate entrance, adds flexibility with a bright family room, office or 4th bedroom, and third washroom. The stunning exterior includes EZ northern spruce garden shed and stone patio. You'll be the envy of the neighbourhood with your fully established and landscaped perennial gardens. Enjoy an Urban lifestyle in a tranquil setting. 10 minute walk to the GO Station, and steps to the vibrant shops and restaurants of Port Credit, Lake Ontario, and lush Hiawatha and Spruce Parks. Close access to some of the areas top-rated schools, including Mineola Public, Port Credit Secondary, and Mentor College. This prime, corner lot offers the investment you've been looking for, so don't miss this rare opportunity to live in one of Mississauga's most desirable communities. (id:59911)
New Era Real Estate











