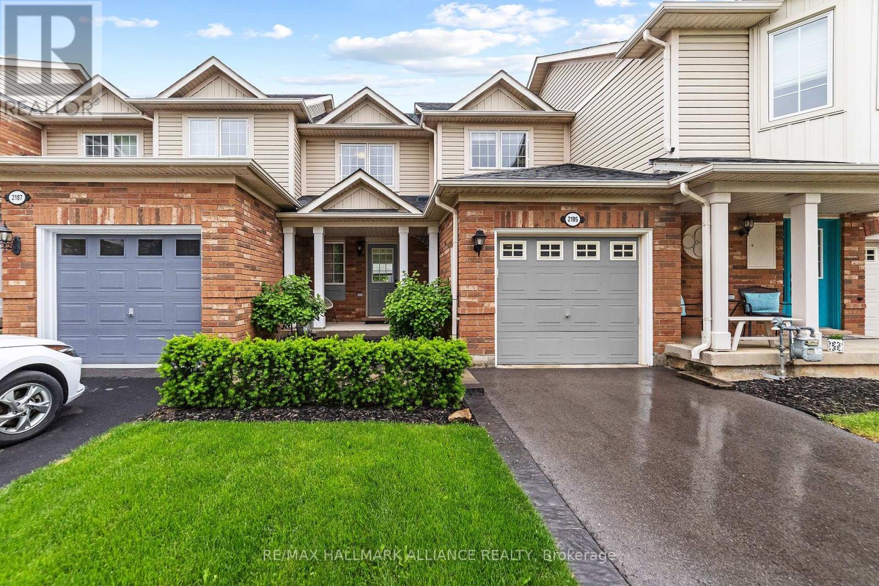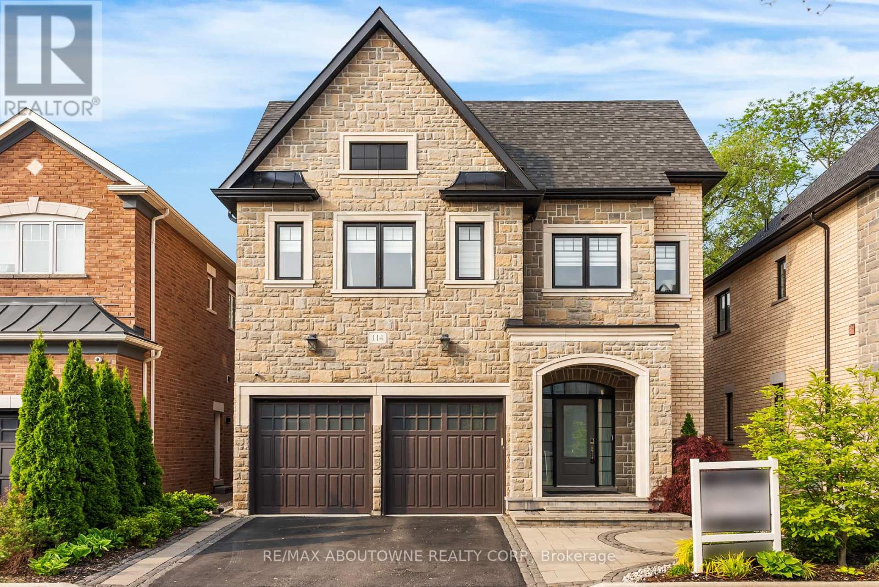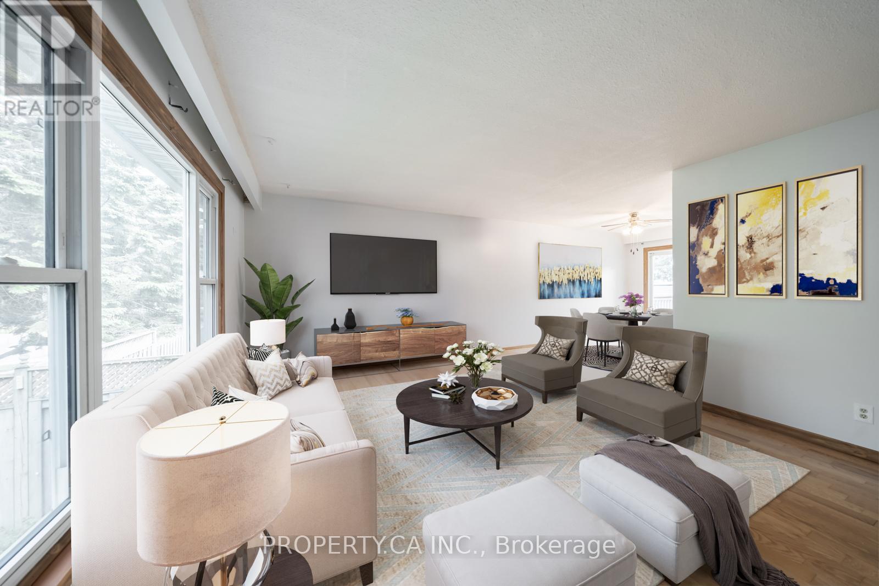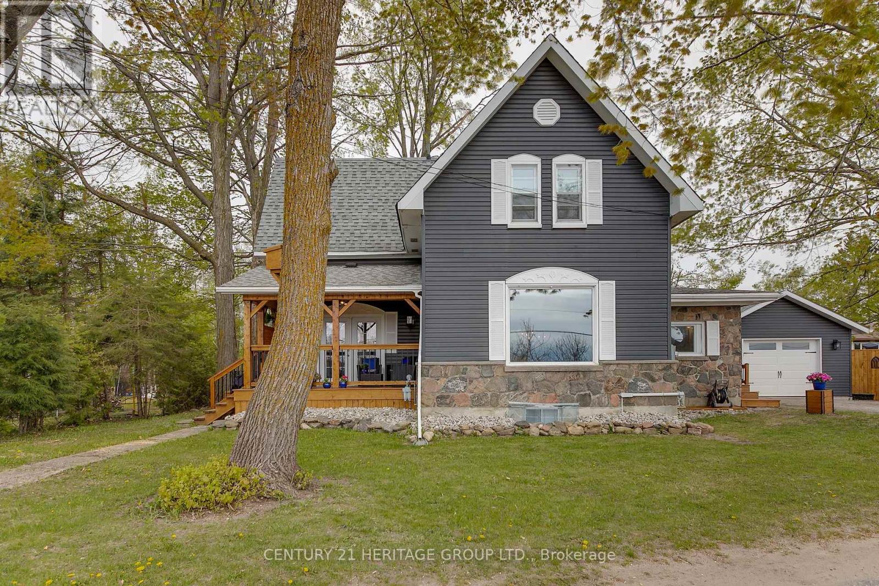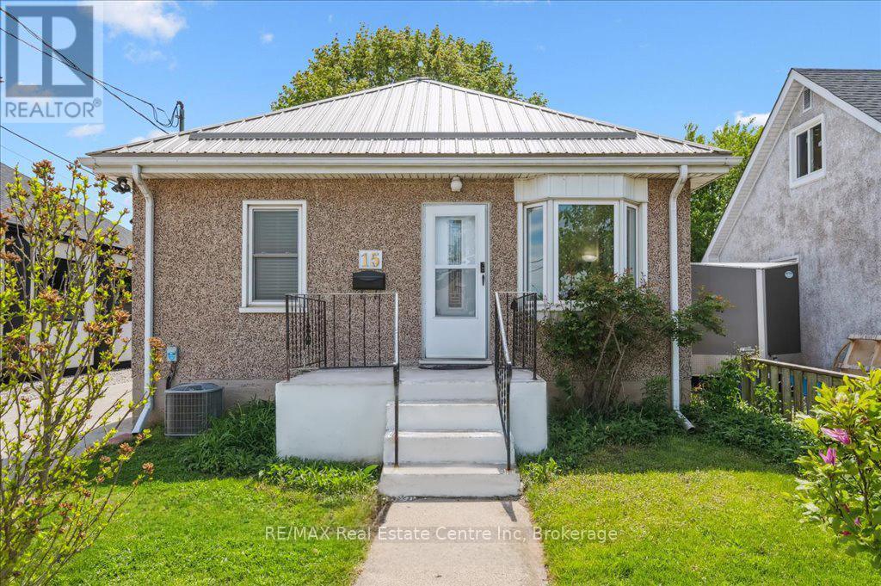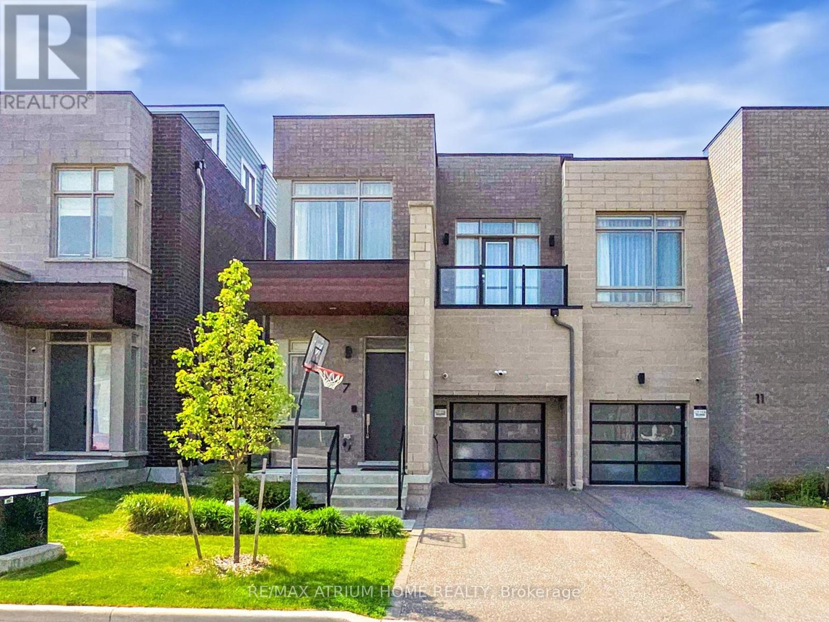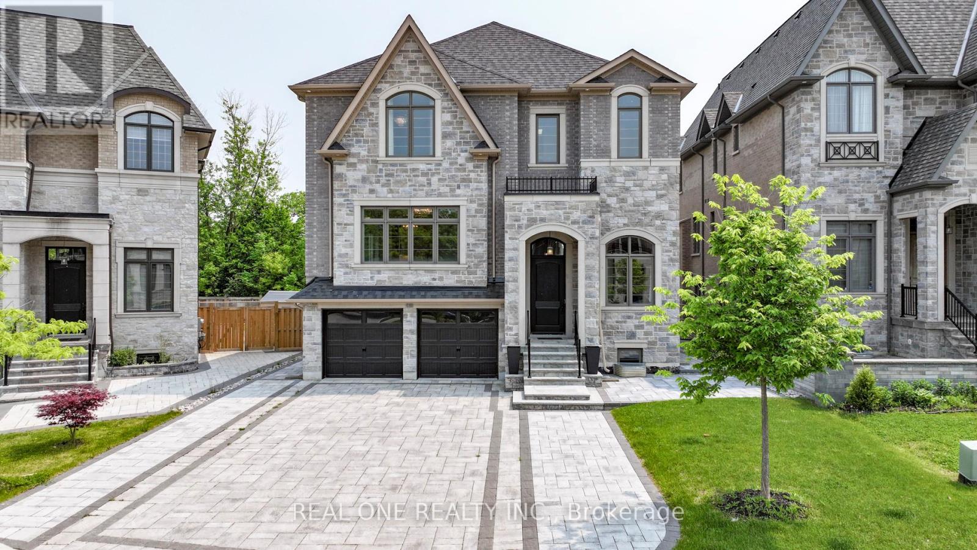2185 Baronwood Drive
Oakville, Ontario
Welcome to your next chapter on Baronwood Drive! This beautifully maintained 3-bedroom Mattamy freehold townhome in sought-after Westmount is truly move-in ready and perfect for family living. Step inside to discover a bright and open-concept main floor, where oversized windows flood the space with natural light. The stylish eat-in kitchen is equipped with stainless steel appliances and offers the perfect hub for everyday meals or entertaining. Upstairs, the spacious primary bedroom features a walk-in closet for ample storage, while the finished basement adds valuable living space along with a large laundry and utility area. Thoughtful updates, including modern light fixtures, elevate the home's comfort and style. Outside, enjoy your private fenced backyard with a stone patio surrounded by mature greenery - an ideal retreat for peaceful evenings or weekend get-togethers. (id:59911)
RE/MAX Hallmark Alliance Realty
114 Waterview Common
Oakville, Ontario
A masterpiece of lakeside luxury in Bronte. Bespoke craftmanship like no other on the street. The expansive great room with gas fireplace, flows into the dining area featuring custom built-in cabinetry with wine/beverage cooler. The state-of-the-art kitchen is designed around a sensational designer light fixture that spans across the island that seats six. The primary retreat offers two custom walk-in closets, and a 5-piece ensuite. Three additional bedrooms share two bathrooms and one bedroom with a designated private ensuite. Designed by AGMs architectural team, the basement boasts soaring 9-foot ceilings. The family room includes a pub inspired wet bar, wellness area, craft room, climate-controlled Rosehill wine cellar and 3-piece bath. Professional landscaping design, front & rear of home. (id:59911)
RE/MAX Aboutowne Realty Corp.
427 Jamieson Drive
Orillia, Ontario
Welcome to 427 Jamieson Drive, a well-maintained and inviting home located in one of Orillia's sought-after neighborhoods. This bright and spacious property features 2 bedrooms on the main level and an additional bedroom in the fully finished basement, offering versatility for families, guests, or a home office setup. Step inside to find beautiful hardwood floors throughout the main living areas, creating a warm and timeless appeal. The layout is functional and comfortable, ideal for both everyday living and entertaining. Outside, enjoy a fully fenced backyard perfect for kids, pets, or summer gatherings. Whether you're relaxing on the patio or gardening in the private yard, this space offers a peaceful retreat. Conveniently located close to schools, parks, bus stops, and other amenities, this home is a fantastic opportunity for first-time buyers, down sizers, or investors. Don't miss your chance to make 427 Jamieson Drive your next home! (id:59911)
Property.ca Inc.
Side - 314 Grove E Street N
Barrie, Ontario
2 Bedrooms in Main Floor, Newly renovated with separate entrances and small kitchenette, private backyard. Suitable for working individual & students. Come with a small kitchenette (no stove). Walking Distance to Georgian College, Shopping, Restaurants and Transit a short walk away, and just off Hwy 400. Must See! (id:59911)
Century 21 Leading Edge Realty Inc.
1672 Ridge Road E
Oro-Medonte, Ontario
This is a charming country inviting 3 bedroom 1670 sq.ft, home with 2 fireplaces (electric and natural gas) 2 washrooms...2 walkouts to a decks, and a huge 92 x277 ft fully fenced back yard ..what a place for the kids to play...build a pool...grow vegetables in the 20x9 ft vegetable garden... a 20x16 detached garage...a wood shed 12.5x8.5...a 2 story barn, (24.10x14.2) with hydro and a wood stove.... beautiful maple trees... a view of the countryside at the back of the property and Lake Simcoe at the front of the property. Minutes to the Village of Hawkstone and Lake Simcoe, or Highway 11 and short distance to Orillia....Zoning on this property is R1 which allows among other things "home occupation," "private home daycare" and "residential care". This is an ideal rural property suited for an active family, a home occupation business or your personal desire...would you like to continue the 117 year legacy??? Please view this property. Thank you! (id:59911)
Century 21 Heritage Group Ltd.
15 Jarvis Street
Cambridge, Ontario
15 Jarvis St is a fantastic 3-bdrm bungalow offering bright & beautifully remodeled space nestled on quiet dead-end street in the heart of Cambridge! This is the perfect home for downsizers, first-time buyers, young families or investors. As you approach you'll immediately notice the newer metal roof (approx. 2021) & private concrete driveway. Step into spacious living room where solid hardwood floors, crown moulding & 3 large windows invite natural light to fill the space-ideal spot to relax & unwind. Open-concept kitchen is truly the heart of the home featuring leathered granite counters & backsplash, high-end white cabinetry W/dedicated pantry cupboard, S/S appliances & rustic wood beam W/ample pot lighting. 2 main-floor bdrms including standout primary W/striking wood feature wall, vaulted ceiling with skylight, full wall of closets & garden doors leading directly to the backyard. Completing this level is 4pc bath W/deep soaker tub, separate shower & modern vanity. Downstairs the fully finished basement provides add'l living space W/welcoming rec room & 3rd bdrm. Step outside to fully fenced backyard that's made for enjoying summer evenings complete W/brand new 12 X 10 patio (2024) & large shed W/hydro-perfect for hobbyists or storage. 220 amp service at the corner of the house is already installed & ready for a hot tub. Many updates throughout: new trim & flooring, PEX plumbing & all windows replaced within the last 10 yrs. Updated electrical panel & wiring (2022), renovated bathroom (2022), Water heater 2021, New fence 2022, plus newer appliances including dishwasher & AC (2022), washer/dryer (2023) & fridge (2024) providing you with peace of mind for yrs to come! Just steps from scenic trails along the river, Galt Collegiate Institute & Gordon Chaplin Park. Nearby to shopping centre with Starbucks, restaurants & more! Short walk to downtown Galt's boutiques, fine dining & riverside parks. Its a location that perfectly balances tranquility with convenience! (id:59911)
RE/MAX Real Estate Centre Inc
7 Orbit Avenue
Richmond Hill, Ontario
Welcome To 7 Orbit Ave, Located In Prestigious Observatory Hill, A Luxurious Aspen Ridge 2456 Sq Ft Semi-Detached Home With $100k+ Upgraded, Bright & Spacious W/10' Smooth Waffle Ceilings On Main, 9' on 2nd & Basement. Hardwood Flooring Throughout The Main And Second Floors. Beautiful Open Concept Kitchen With Subzero + Wolf Stainless Steels Appliances, Quartz Countertop, Custom Backsplash, Extended Cabinets, Underlighting Kitchen Cabinet, Extended Marble Countertop Island. The Spacious Living Room Creating A Perfect Space For Relaxation And Entertaining. The Cozy Family Room With A Gas Fireplace And Smooth Waffle Ceiling Is Filled With Natural Light Throughout The Day, And A Walk Out To The Backyard With Natural Gas Line Ready To Connect To BBQ. The Primary Bedroom Is Generously Sized, Offering A 5Pc Ensuite Bathroom With Heated Floor And A Walk-In Closet. The Secondary Bedroom With Balcony Offering 4 Pc Ensuite Bathroom. Two Additional Spacious Bedrooms With Big Windows And Closets. Quartz Vanity In All Baths. 3 Car Parking With No Sidewalk, In-ground Sprinklers System Front Yard. Steps to Public Transit & Observatory Park. Close to Supermarkets, Restaurants, Shopping, Golf, Church, Hwy 404 & 407. Water Softener, Humidifier, HRV, Security System, AC, In-Ceiling Speakers. High Ranking Schools **Bayview Secondary School**Richmond Hill Montessori Private School**Sixteenth Ave Public School. Don's Miss This Lovely Home! (id:59911)
RE/MAX Atrium Home Realty
308 - 7440 Bathurst Street
Vaughan, Ontario
Opportunity Awaits at 7440 Bathurst St #308 Spacious and full of potential, this 2-bedroom, 2-bath condo in the heart of Thornhill offers a smart layout and incredible value. With east-facing exposure, the unit is bright and airy a blank canvas ready for your vision. Offering both parking and a locker, this vacant unit is perfect for those looking to renovate and create their ideal space. The building is packed with resort-style amenities including an outdoor pool, squash and tennis courts, a card room, party room, and sauna everything you need for comfort and convenience. Steps to Promenade Mall, transit, parks, and great schools. A rare chance to get into a two-bedroom in this prime location at an unbeatable entry point. (id:59911)
Forest Hill Real Estate Inc.
1210 - 60 Inverlochy Boulevard
Markham, Ontario
Bright And Sunny 3 Bedroom Unit With SW Views. Amazing Floor Plan With Spacious Rooms And Split Master Bedroom. Comfortable Living A Great Corner Unit. Living And Dining Rooms Have Separate Wlak-Outs To Over-Sized Balconies. All-Inclusive Maintanance, Which Covers Eveything From Utility Bills To Hight-Speed Internet And cable TV. Golden Location , Steps To Shops, Transit, Schools, Sports And Arts. Flooring Was Changed From Broadloom To Vynil In 2020. Fridge, Dishwaher, Combined Washer And Dryer (2020). Lockbox For Easy Showing. Thank You For Showing. (id:59911)
Royal LePage Signature Realty
406 Centre Street E
Richmond Hill, Ontario
Unbeatable Location! Located in the ideal neighborhood of Richmond Hill and close to an abundance of amenities, this enchanting newly renovated 3-bedroom, 2-bathroom home features an open-concept main level with modern cabinetry. The walk-out basement allows the property to be converted into two separate rental units, generating positive cash flow. Just a short walk away from Richmond Hill Go Train Station, supermarkets, restaurants, and bus stops. (id:59911)
Hc Realty Group Inc.
91 Fitzgerald Avenue
Markham, Ontario
Fantastic Opportunity!! Magnificent Custom Built Home In The Top Ranked Unionville Hs District!! This 6000+Sq Ft Home Has Elegant & Timeless Finishes Throughout. 10' Ceilings, Coffered Ceiling, Wainscotting, Pot Lights, Crown Moulding, Hardwood Floors, Custom Built-Ins Top Of The Line Stainless Appliances. Heated Kitchen Floors. All Bedrooms With Ensuites. W/O Basement. Main Floor Patio Deck. Fully Landscaped. Backyard Facing South Lots Of Natural Sunlight. Tandem 3 Car Garage. Walking Distance To Main Street Unionville, Unionville H/S, Whole Food Supermarket. ..Motivated Seller...Really Don't Miss It! (id:59911)
Real One Realty Inc.
1589 Angus Street
Innisfil, Ontario
Welcome To Luxury And Comfort In The Heart Of Innisfil! This Stunning Brick And Stone Detached Home Sits Proudly On A Premium Corner Lot In The Highly Soughtafter Alcona Neighbourhood. Step Inside To A Grand Foyer Illuminated By Pot Lights, Leading To Rich Hardwood Floors And An Open-Concept Layout Designed For Modern Living. The Chef-Inspired Kitchen Boasts Top-Of-The-Line Jenn-Air Appliances, Granite Countertops, And Seamless Flow Into An Elegant Living Area Featuring A Cozy Fireplace With A Mounted TV Perfect For Relaxing In Your Own Zen-Like Retreat. The Dining Room Features A Custom Designer Art Wall, While A Versatile Main Floor Room Can Be Used As A Guest Suite Or Home Office. Upstairs, The Primary Suite Offers His And Hers Closets, A Luxurious 5-Piece Ensuite With A Soaker Tub, Glass Shower, And Elegant Tile Finishes. Three Additional Bedrooms Are Generously Sized, One With Its Own 4piece Ensuite. Bonus: Second-Floor Laundry For Added Convenience. Just Steps From: Lake Simcoe & Innisfil Beach Scenic Nature Trails & Parks Shops, Restaurants, And Top-Rated Schools Future GO Station & Quick Access To Hwy 400 Local Hospital And More! (id:59911)
Homelife/future Realty Inc.
