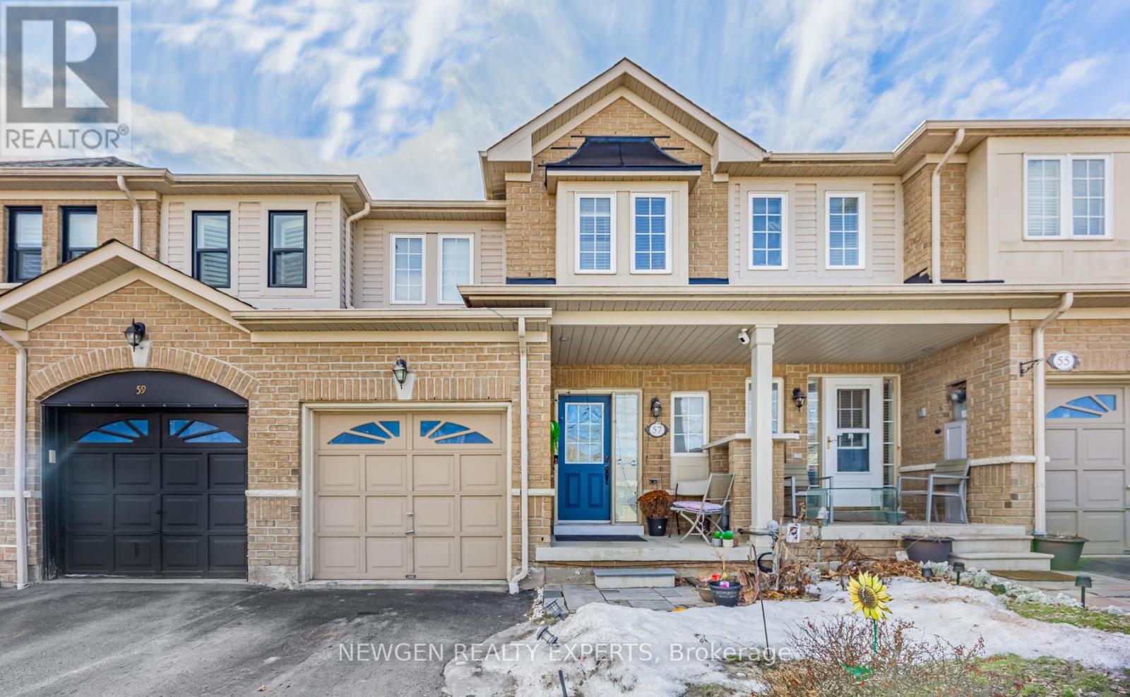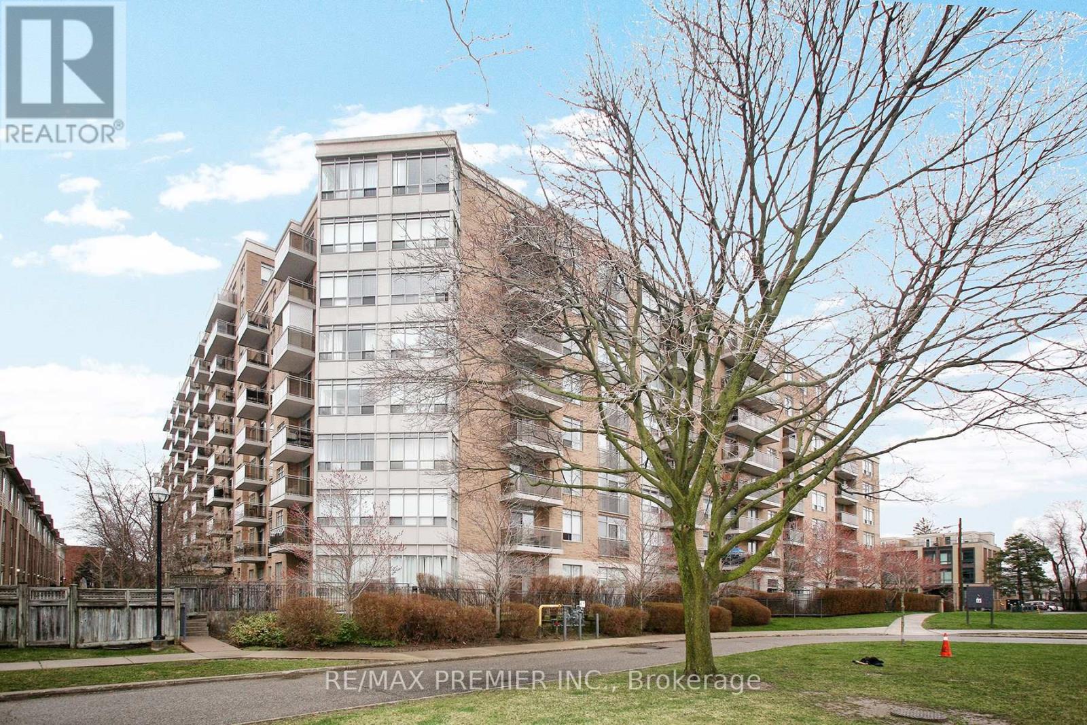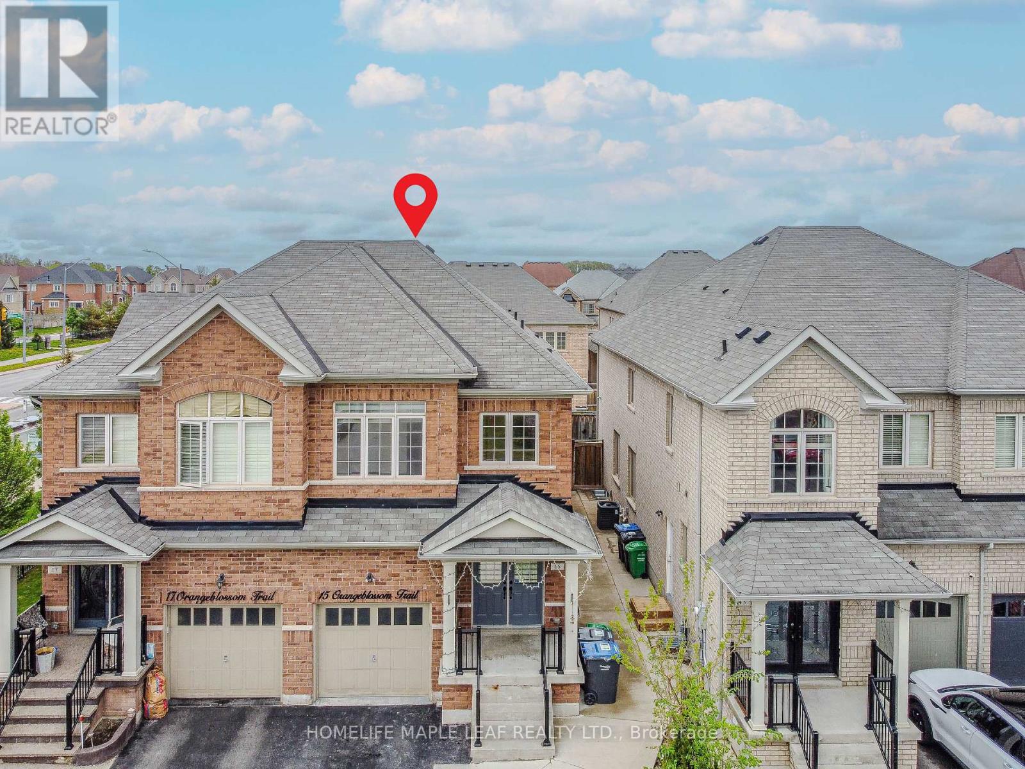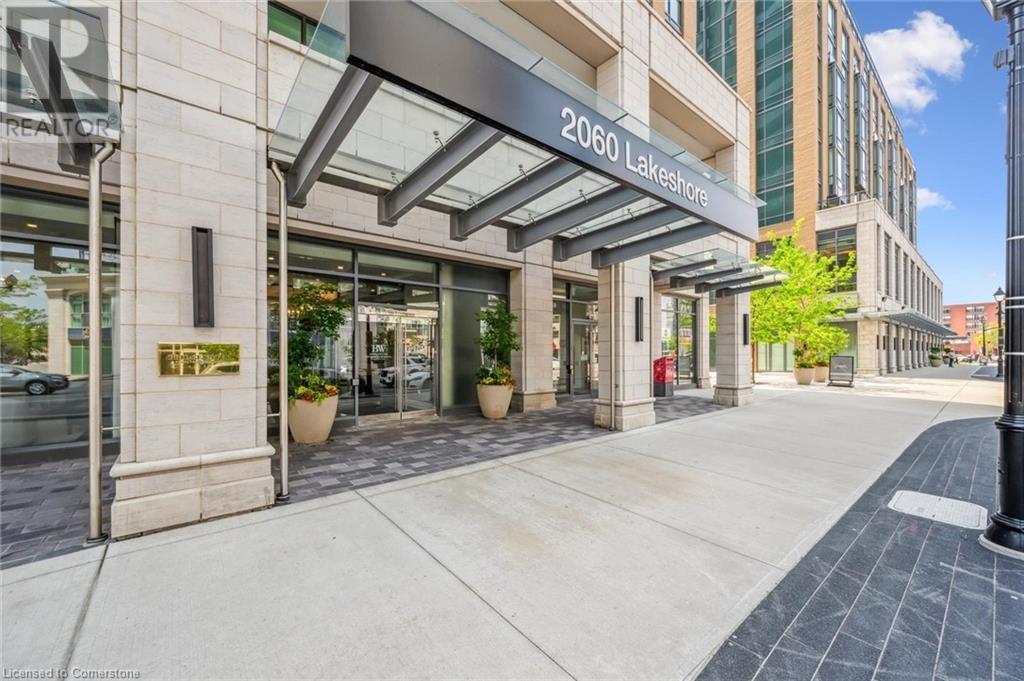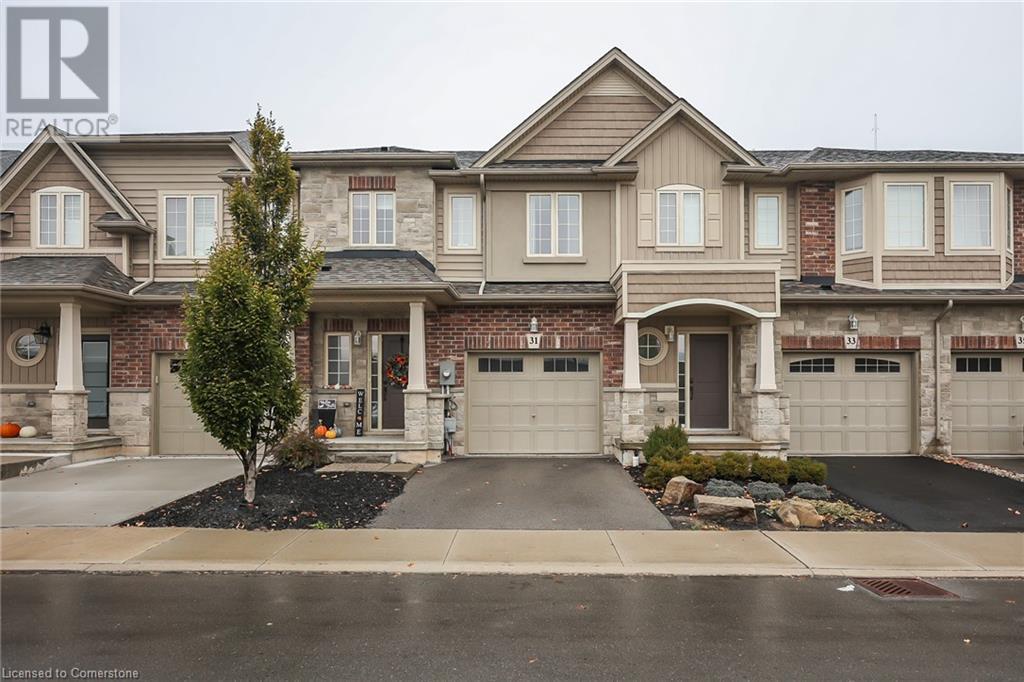2005 - 10 Eva Road
Toronto, Ontario
This 2-bedroom, 2-bathroom suite at Evermore offers a modern and comfortable living space with everything you need for convenience and style. The open-concept design maximizes the 784 square feet, providing a bright and airy atmosphere. From the sleek laminate flooring to the stainless steel kitchen appliances and quartz countertops, this unit exudes modern sophistication. The primary bedroom features an ensuite bathroom, while the second bedroom offers additional storage space. Enjoy the private north-facing balcony and the practicality of in-suite laundry. With easy access to the 427 and parking included, its an ideal choice for those seeking both comfort and convenience. (id:59911)
International Realty Firm
57 Beer Crescent
Ajax, Ontario
Very Well Maintained, Bright and Beautiful Townhouse with Finished Basement with Almost 2000 Sq Ft of Living Space. Lots of Natural Light. Located in One of the Best Neighbourhood in South Ajax. Hardwood on Main Floor. Modern Kitchen with Quartz Countertop, Backsplash and Breakfast Area. Dining Room Overlooking Living Room. 2nd Floor Features 3 Spacious Bedrooms and 2 Full Washrooms. Primary Bedroom with Ensuite Washroom and Walk In Closet. Other 2 Good Size Bedrooms and 4 Pc Washroom. Finished Basement with Large Rec Room can be Used For Entertainment or Storage. Good Sized Backyard. Entry from Garage into the House. Just 5 minutes to 401, Ajax GO, Top Rates Schools, Park, Shopping and Beach. (id:59911)
Newgen Realty Experts
721 - 650 Lawrence Avenue
Toronto, Ontario
Welcome to one of the largest bachelor suites in the complex bright, modern, and move-in ready! This thoughtfully designed, open-concept layout features warm laminate flooring throughout, and easily accommodates a queen-size bed and a comfortable living area. The full-size kitchen comes equipped with three stainless steel appliances and ample cupboard space, ideal for both daily living and entertaining. A sleek 4-piece bathroom and in-suite laundry add to the functionality and comfort of the unit, while stylish window coverings and a double closet with custom organizers enhance both style and storage. Enjoy a northwest-facing exposure that fills the space with natural afternoon light, making the unit feel even more open and inviting. You'll love the all-inclusive maintenance fees, which conveniently cover all utilities -a rare and valuable benefit. The building has recently undergone renovations, offering clean, contemporary common areas and added perks like EV charging on site. Unbeatable location: steps to Lawrence West Subway Station and Lawrence Square Mall, and just minutes from Yorkdale Shopping Centre and the Allen Expressway. Everything you need transit, shopping, dining, and more, is right at your doorstep. Whether you're a first-time buyer, investor, or downsizing in style, this well-maintained unit offers exceptional value and effortless urban living in a growing midtown neighbourhood. Don't miss your chance to own this hidden gem! (id:59911)
RE/MAX Premier Inc.
15 Orangeblossom Trail
Brampton, Ontario
Fantastic opportunity to own a well-maintained, 4-bedroom semi-detached home with a double-door entrance and a two-bedroom legal basement apartment perfect for rental income or extended family living. The home offers three-car parking: one spot in the garage and two on the driveway. The house has been freshly painted and features bright, generously sized bedrooms, along with separate family and living rooms. Enjoy a modern kitchen with upgraded finishes and plenty of pot lights throughout the home. There is a separate entrance to the basement apartment. Located in a family-friendly neighborhood, within walking distance to schools, parks, transit, and shopping. Don't miss this one! Walmart, Home Depot, McDonald's, all major Canadian banks, and other stores are within walking distance. Beautiful new tiles have been installed in the foyer and powder room, adding both style and durability. No carpet throughout the house allows for easy maintenance and a cleaner living environment. (id:59911)
Homelife Maple Leaf Realty Ltd.
231 Alma Street N
Guelph, Ontario
Discover the perfect blend of comfort and convenience with this charming 2+2 detached home located in the heart of Guelph. Offering the freedom of a freehold property at a price point typically reserved for condominiums, this home is an exceptional opportunity for first-time homebuyers or those looking to downsize without compromising on quality of life. As you step inside, you'll be greeted by an inviting atmosphere, with a spacious living area that's perfect for relaxation or entertaining guests. The generously sized eat-in kitchen is ideal for preparing meals and enjoying family time together. This home features two well-sized bedrooms on the main floor, offering privacy and comfort for family members or guests. Additionally, the finished basement boasts two more bedrooms, providing flexible space that could be used as a home office, gym, or guest room. perfect for growing families or those who value extra room for hobbies or work. The surrounding neighborhood is vibrant and filled with a variety of local shops, restaurants, and cafes, making it easy to run errands, meet friends, or enjoy a night out. From charming boutiques to delightful dining options, you'll have everything you need right at your doorstep. Plus, with Guelph University only a 15-minute walk away, this property is perfectly positioned for students or faculty looking for easy access to campus life. Commuters will appreciate the convenient 25-minute drive to Highway 401, making travel to nearby cities a breeze. Don't miss this rare opportunity to own a freehold home in one of Guelph's most desirable locations. (id:59911)
Right At Home Realty
4 Adamson Street S
Halton Hills, Ontario
Fully Detached Home In The Village Of Norval/Georgetown* Tastefully Upgraded Home, 3 Bedroom, 2 Full Washrooms, 9 FT Ceiling on main floor, New Kitchen With Ss Appliances, Quartz Counter Top, Centre Island Soft Closing Cabinets, New Fixtures & Pot Lights, , Upgraded Washrooms. Spacious House With Open Concept Layout, All New Flooring. Knotted Pine High Ceilings & A Private Backyard. Quick Walk To Credit River. 2nd Spacious Family Rm/Media Area On 2nd Floor & Sun Room! 4 parkings on driveway, Property fronting/ entrance on both Guelph St/ Bovaird Dr & Adamson St/Winston Churchill Blvd, Prime location. can be used for home office use. (id:59911)
RE/MAX Gold Realty Inc.
441 Stonehenge Drive Unit# 27
Hamilton, Ontario
Welcome to the Meadowlands and the beautiful “Carnegie” Model executive townhome, tucked away in one of Ancaster’s most prestigious communities. This spacious 1,990 sq ft home features 3 bedrooms, 3.5 bathrooms, and a rare double-car garage. Lovingly maintained by the owners, it offers style, function, and room to grow. Step through the custom glass double doors into a grand foyer with soaring ceilings that open to the second floor. The main level boasts a bright, open-concept layout with 9’ ceilings, gleaming hardwood floors, and a cozy gas fireplace in the great room. The gourmet kitchen is a chef’s dream with stainless steel appliances, granite countertops, and ample cabinetry. It flows seamlessly into the dining area, which overlooks the backyard—perfect for entertaining. You’ll also find a stylish 2-piece powder room and a remodeled laundry room (2019) with striking blue custom cabinets and white quartz countertops. Upstairs, the oversized primary suite offers two closets (including a walk-in) and a 4-piece ensuite with a relaxing soaker tub. Two additional generous bedrooms and another 4-piece bathroom complete the second floor. The finished lower level offers even more living space with a large family room, dining area, and full 3-piece bath—ideal for guests or movie nights. Outside, enjoy a sunny backyard deck—perfect for BBQs and summer gatherings. This home checks all the boxes—style, space, and location. Don’t miss your chance to call it home! (id:59911)
Sutton Group - Summit Realty Inc.
2060 Lakeshore Road Unit# 1702
Burlington, Ontario
Welcome to Bridgewater Private Residences on the Lake, and to this beautifully upgraded 2 bed + den, 2 bath corner suite with over 1,570 sq ft of luxury living. This northeast facing unit provides sweeping lake and city views with floor-to-ceiling windows and two private balconies with finished flooring. Thoughtfully designed with a split bedroom layout, this suite features extra wide plank wood floors, custom crown moulding, valance lighting, and built-in millwork surrounding an elegant fireplace. The full size chef’s kitchen is a standout with Thermador appliances, quartz counters and backsplash, extended cabinetry, pot filler, and a large island for entertaining. Both bathrooms have been beautifully upgraded, with the primary offering a spa like retreat, heated floors, jet shower, double vanity, and designer porcelain tilework. Full-size vented laundry, two parking spots, one locker, and premium light fixtures complete the space. As a resident, you’ll enjoy access to premium amenities including the party lounge, rooftop terrace, games/piano room, and exclusive VIP privileges at the connected Pearle Hotel & Spa, where you'll find a second gym and resort-like indoor pool. A rare opportunity to experience waterfront luxury in one of Burlington’s most prestigious addresses. (id:59911)
Keller Williams Edge Realty
1521 Norwood Avenue
Burlington, Ontario
Welcome to your private retreat in Burlington! Nestled at the end of a quiet cul-de-sac, this charming and cozy bungalow sits on an impressive 85 ft by 170 ft lot, backing onto a serene nature sanctuary for ultimate privacy and tranquility. Inside, relax year-round in your indoor hot tub room—perfect for cold winter nights. The home also features a separate entrance to a fully finished basement with a spacious rec room, complete with a bar and pool table—ideal for entertaining. With parking for up to 10 vehicles, you’ll have plenty of room for guests. Enjoy the expansive outdoor space or step next door to the park for even more green space. This rare gem offers a blend of comfort, space, and nature that’s hard to find. Don’t miss it! (id:59911)
RE/MAX Escarpment Golfi Realty Inc.
31 Dunrobin Lane
Grimsby, Ontario
Available as of August 1, 2025. Live in beautiful Grimsby by the Lake. 1720 sq ft, 3-bedroom, 4 bathroom, townhouse for lease. Basement fully finished including 2-piece bath. Spacious living area, open concept bright eat in kitchen. Backyard fully fenced 7ft high with walkout deck. $2750/month, plus utilities. No pets, no smokers. Ideal for young professionals, families, or commuters. Close to QEW and a 5-minute walk to the beach, retail, and restaurants. (id:59911)
Royal LePage State Realty
3489 Queenston Drive
Mississauga, Ontario
Completely furnished bachelor apartment with private entrance, kitchen and bathroom. Big windows provide lots of natural light. In excellent conditions! Central Mississauga location. Bus stop is At Your Door. You can also walk To Erindale Go Station. Perfect First Time Home! Ready to move in! All utilities and internet are included in the price. Laundry is in the common area and shared. No parking. (id:59911)
Right At Home Realty Investments Group
22 Bluestone Crescent
Brampton, Ontario
Welcome to this stunning condo townhouse located in the heart of Brampton. This beautiful and spacious home offers the perfect combination of modern living, privacy, and convenience.Upon entering, youll be greeted by a bright and open floor plan with large windows that flood the space with natural light. The main level features a spacious living room, perfect for entertaining, and a well-appointed kitchen with features such as stainless steel appliances, granite countertops, etc. Adjacent to the kitchen is a cozy dining area, ideal for enjoying meals with family or friends.Upstairs, you'll find generously sized bedroom,family room and den, each with ample closet space. The ground floor master suite includes an en-suite bathroom.The townhouse also offers the convenience of a powder room on the main floor, in-unit laundry, and additional features like a private patio. Enjoy the outdoors in the low-maintenance private backyard .Located in a sought-after community with easy access to local shops, dining, parks, and public transportation, this condo townhouse is perfect for those seeking both comfort and convenience. (id:59911)
Royal LePage Your Community Realty

