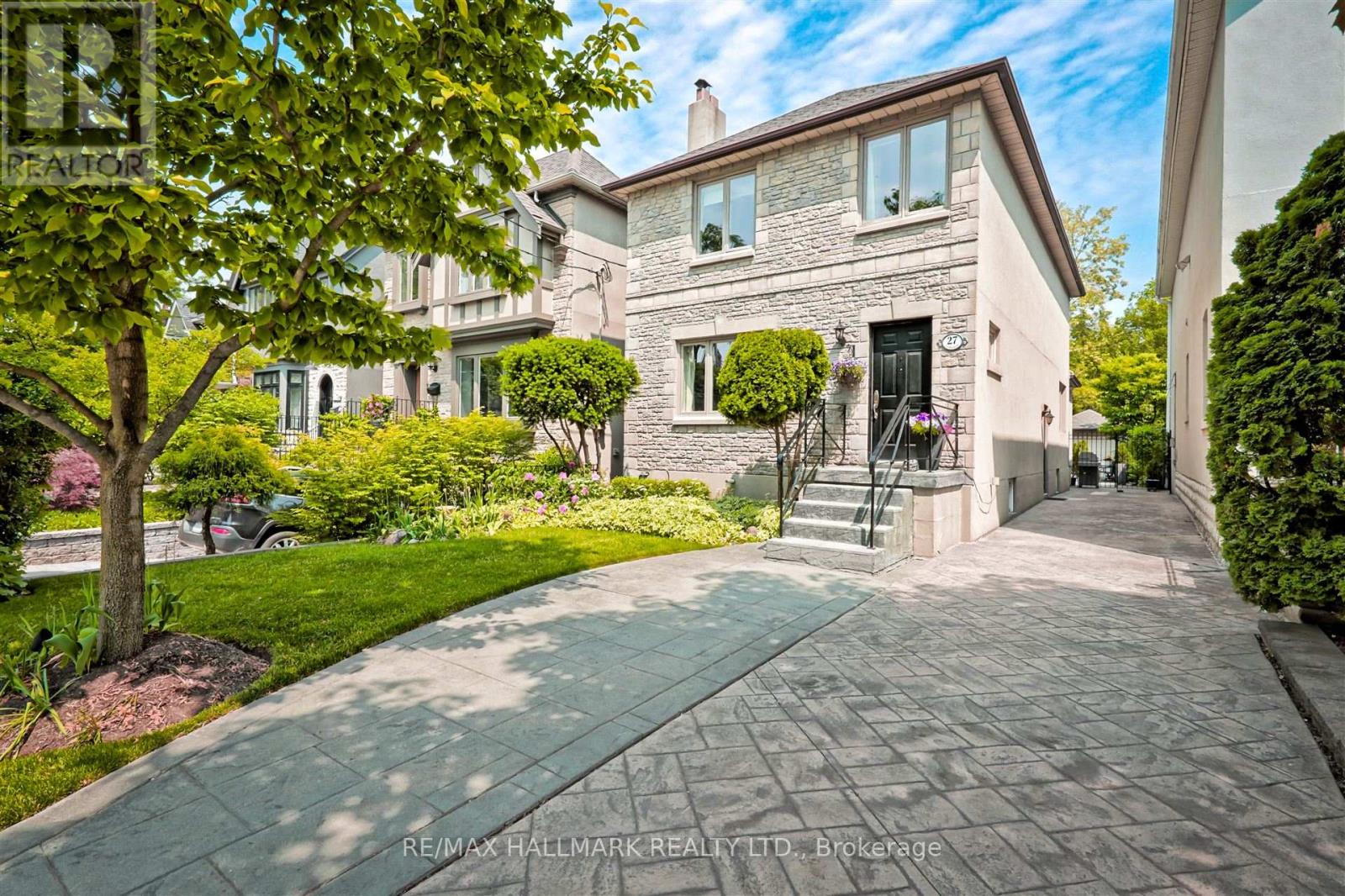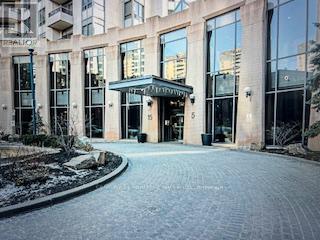1101 - 319 Jarvis Street
Toronto, Ontario
Welcome to this large and bright 1+1 bedroom, 2-bathroom suite (567 sq ft) in the Prime Condos by CentreCourt. This modern unit is just steps from Toronto Metropolitan University, Eaton Centre, Dundas Square, hospitals, the Financial District, and the subway offering unbeatable convenience and vibrant downtown living. The spacious den functions perfectly as a second bedroom or private home office, making this layout ideal for professionals or students. The sleek open-concept design features contemporary finishes, full-sized appliances, and floor-to-ceiling windows. Enjoy access to over 6,500 sq ft of premium indoor and outdoor amenities, including a state-of-the-art gym, yoga studio, meeting rooms, games lounge, outdoor patio, and sundeck. Additional building features include a 24/7 concierge, smart parcel lockers, visitor parking spaces, and a welcoming modern lobby. (id:59911)
Right At Home Realty
17 Evermede Drive
Toronto, Ontario
Charming Renovated Bungalow in Prime Location! Beautifully updated home on a wide, deep lot in a mature, family-friendly neighborhood. Features a bright and functional layout, engineered hardwood floors, and stylish pot lights throughout. Enjoy a professionally landscaped backyard perfect for entertaining, an upgraded garage, and a roof with soffit lighting. Conveniently located just minutes to Hwy 401/404, public transit, and major shopping. A rare move-in-ready gem in a highly sought-after community! (id:59911)
Homelife Landmark Realty Inc.
27 Cameron Crescent
Toronto, Ontario
Welcome To 27 Cameron Crescent. A Beautiful Detached 3+1 Bedroom, 2.5 Bath Home With A Rare Private Drive & Detached Garage. This Home Is Perfectly Situated On A 28 x 135 Foot Lot Overlooking Father Caulfield Park Directly Across The Street. Cameron Crescent Is A Lovley Tree Lined Street In Prime South Leaside & Is Just Steps To All Of The Wonderful Features & Amenities Sought After Leaside Has To Offer. Excellent Schools, Transit, Shopping , Dining , Parks, All Located In A Wonderful Family Friendly Community, Putting This Home In A Very Coveted Location.The Foyer/Vestibule Offers Tiled Floors & A Large Double Closet. The Open Concept Living Room/Dining Room Features Rich Hardwood Floors & Fireplace With Glass Doors, (the owners do not use this fireplace). There Is A Main Floor 2pc Powder Room, & Another Double Closet. Then, Moving Further Along On Your Right Hand, Side Is A Door To A Large Kitchen Pantry. With Hardwood Floors Continuing, You Enter Into An Open Concept, Eat-in, Chefs Kitchen With Stainless Appliances, & Stone Counters & Breakfast Island With Plenty Of Seating. The Dining Room Is Set Up Adjacently To The Kitchen, With Seating For 6 At The Table (with room to grow) & Overlooks The Family Room. This Spacious Room Has An Electric Fireplace And Features A Walkout To The Lovely Deck And Private Gardens. The Main Floor Sets Up Perfectly For Family Gathering And Formal Entertaining.The Grand & Spacious Principal Bedroom Offers His And Hers Closets, With Extra Built-Ins & An Ensuite With Large Tub. There Are Two Additional Bedrooms On This Level With A Second 4-Piece Bath And Features Very Convenient, Second Floor Laundry. The Finished Lower Level, Has A Separate Side Door Entrance , A 4th Bedroom/Guest Room, Large Recreation Room And Office Space Along With Storage And Utility Room. This Wonderful Family Home Is A Must See And Provides An Amazing Opportunity For You To Live In One Of Torontos Most Sought After Family Communities. (id:59911)
RE/MAX Hallmark Realty Ltd.
818 - 15 Northtown Way
Toronto, Ontario
ONE OF Tridel Building, North West View,Steps To TTC Subway, Best School, Churches,$$$ Rec Facilities, Indoor Pool, Bowling, Golf, Tennis, Jogging Track, Roof Garden, Direct Access To 24Hr Metro Supermarket (id:59911)
Century 21 Heritage Group Ltd.
404 - 195 Mccaul Street
Toronto, Ontario
Welcome to this stunning, never-before-lived-in 1+1 Bedroom, 1 Bathroom suite with breathtaking west-facing views! Offering approximately 560 square feet of thoughtfully designed living space, this bright & airy home is bathed in natural light throughout the day & evening. As you step inside, you'll immediately notice the spacious foyer that provides easy flow & ample room to move - something often overlooked in newer condos. It's complete with a deep coat closet & a convenient laundry closet, making it simple to settle in & take care of chores. The open-concept living & dining area seamlessly connects to an upgraded kitchen, perfect for those who love to entertain. With stainless steel appliances & a gas 4-burner stovetop, this kitchen is both stylish & functional, letting you engage with guests while cooking. The bedroom offers a peaceful retreat, featuring a double closet & floor-to-ceiling windows that showcase gorgeous west-facing views. Its spacious enough to comfortably fit a queen-size bed with side tables. The den, while separate, maintains an open feel & offers a variety of possibilities whether you need a home office, a separate dining room or cozy TV room. The 4-piece bathroom is bright & spacious, with plenty of room for additional storage, built-ins, or shelves to suit your needs. Come see this beautiful 1+1 bedroom suite in the heart of downtown! With its abundant natural light, generous wall space for artwork, & a flexible, functional layout, this is truly a gem in the city! 100 Walk Score + 99 for Cyclists! Walk to Dundas St W, Queen St W, Kensington Market & Baldwin Village, Eaton Centre, U of T + Nearby Hospitals on University Ave! Easy Access to Public Transit! (id:59911)
Chestnut Park Real Estate Limited
3202 - 21 Balmuto Street
Toronto, Ontario
Luxury Living in the Heart of Yorkville 21 Balmuto St, Suite 3202. Over 1,200 sqf in total Welcome to Crystal Blu, a Premier Residence in Toronto's Most Prestigious Neighborhood. This Stunning Corner Suite Offers an Expansive 2-bedroom, 3 bathroom Split-bedroom Layout with Breathtaking SouthEast Views of the City Skyline and CN Tower. Perched High on the 32nd Floor with Only Two Other Units on the Level, This Residence Ensures Exceptional Privacy and Quiet. Featuring Soaring 10-foot Ceilings and Floor-to-Ceiling Windows, the Space is Bathed in Natural Light, Creating a Bright, Airy, and House-like Ambiance. Completely Renovated in 2025! Enjoy Elegant Upgrades Throughout, Including Brand-new Hardwood Flooring, Fresh Paint, New High -end Design Kitchen With Quartz Countertops, Stylish Backsplash, Modern Sink and Faucet, and Top-of-the Line Integrated Appliances. The Open-Concept Layout Includes a Spacious Living and Dining area, Perfect for Entertaining, and a Private Balcony Ideal for Enjoying the Panoramic Cityscape. The Primary Bedroom Boasts Ample Walk-In Closet Space and an Updated Ensuite with All New Fixtures, Toilet and Glass Shower , While the Second Bedroom Offers Flexibility for Guests or a Home Office. Nestled on Quiet Balmuto Street - Steps From Bay & Bloor, Yorkville, U of T, and Two Subway Lines This is Urban Luxury at it's Finest. Check Floor Plan Attached. (id:59911)
Royal LePage Your Community Realty
3709 - 55 Cooper Street
Toronto, Ontario
Welcome To The ICONIC "SUGAR WHARF" Condos By Menkes, Luxury Living At Toronto's Vibrant Waterfront! Experience Stunning LAKE VIEWS From Your Massive-157 SF Balcony And Bedroom. Imagine Waking Up To Lakeview Each Morning And Going To Bed To Dreamy Skylight--Offers A Serene Tranquility Embedded In Downtown Lifestyle. The Curving-Balcony Offers Breathtaking Panoramic Vistas Of Both The City Skyline And Lake Ontario. **The Modern, Open-Concept Layout Features** Floor-To-Ceiling Windows That Flood Your Space With Natural Light, Chef-Inspired Kitchen, Spa-Like Bathroom, Walk-In Closet, Home Office/2nd Bedroom Designed For Comfort And Flexibility. **RESORT LIKE Amenities, Include** State-of-the-Art Fitness Centre W Pool, Fire Pit, Theatre Rooms, LEGO Room, Kids Play Area, Social & Co-Working Spaces (W/Wifi) and MORE! **Perfect Location** Within Toronto's Largest Waterfront Development, Spanning Over 800 Hectares, Sugar Wharf Offers Unmatched Access To Everything, Seamlessly Connected To Toronto's Indoor ""PATH System"", You'll Enjoy Year-Round Convenience With Direct Access To Transit, Shopping, Dining, And Office Towers. Live In One Of Toronto's Most Sought-After Neighborhoods, Surrounded By World-Class Educational Institutions Including George Brown College**Don't Miss Your Chance To Embrace Urban Living At Its Finest!** (id:59911)
RE/MAX Realtron Smart Choice Team
150 Gore Vale Avenue
Toronto, Ontario
Truly Special, Very Private Home On Trinity Bellwoods Park with a fully fenced, deep backyard & two-car garage with laneway house potential mean endless possibilities! This isn't just a house; it's a private sanctuary nestled in the heart of the city with an iconic CN Tower view. Step inside, the interior is bathed in natural light, enjoy both sunrises & sunsets. Every corner of this spacious 2,876 sf home across four levels breathes comfort. From the thoughtful front foyer with clever storage to the main floor has an effortless flow. Your Primary Retreat is a true escape: a walk-in closet, a spa-like 4-piece ensuite with a separate walk-in shower & Jacuzzi tub, plus a large, sunny rooftop deck. Unwind your day into night with gorgeous park views & sunsets. This mood makes memories. The second floor ensures room for everyone, with three versatile bedrooms perfect for family or that dedicated work-from-home office. A 5-piece bath, linen closet & a laundry room with a deep sink, folding counter & ample cabinets. Downstairs, the finished basement with a separate entrance offers flexibility. Either a vibrant teen haven, a private in-law suite, or a creative studio, the spacious areas & 3-piece bath adapt to your every need. Trinity Bellwoods Park is your playground: summer pickleball, winter hockey, tennis courts, baseball diamonds, walking trails, a dog park & Trinity Community Rec Centre. Beyond the park, the amenity-rich neighbourhood pulses with life. Wander along Queen West, Dundas West, or the Ossington Strip, discovering an array of vibrant indie shops, cafes & world-class restaurants. Education is paramount, with diverse public, alternative, Catholic, and private schools nearby. Access to TTC, Lakeshore, Gardiner Expressway & Porter Airlines means ultimate convenience. This special home & irreplaceable location will embrace every age & stage of life. Those who know Trinity Bellwoods... know. For those who are ready to discover its magic... welcome home! (id:59911)
Slavens & Associates Real Estate Inc.
303 - 8 York Street
Toronto, Ontario
***Exceptionally Maintained Condo In The Heart Of Downtown*** Gorgeous Fully Furnished Unit With Hardwood Floors, High Ceilings. Modern Renovated Kitchen With European Style Cabinetry And Quartz Counter Tops. One Bedroom Plus A Spacious Den/Solarium. Upgraded Larger Washer And Dryer. Live The Urban Lifestyle You Want Across From The Lake And Walking Distance From All The Premium Toronto Entertainment, The Financial District And Public Transit. Club Style Amenities Include Indoor/Outdoor Pool, Gym, 24 Hrs Security, Concierge, Bbq Terrace. Core Of Harbourfront And Downtown: Steps To Union Station, Financial And Entertainment District, Maple Leaf Square, Lakefront And Marina. (id:59911)
Ipro Realty Ltd.
509 - 170 Fort York Boulevard
Toronto, Ontario
Prime Downtown Toronto location TWO bedroom 686 Sq Ft at Library District Condos! Bright, Quiet and Spacious, SOuth East Expsoure Facing with Lots of Natural Light All Day! Functional Layout Stunning South East-facing Unit Features Expansive Floor-to-ceiling Windows, Creating A bright And Airy Ambiance. 24hr Concierge, Gym, Media Room, Guest Suites, Rooftop Deck, Outdoor Patio, and Visitor Parking etc. Very convienent Locatio, Just Steps Away From Grocery, Public Transit, Lake & Park, Waterfront, Easy Access to the Gardiner Expressway. Close to CN Tower, Rogers Centre, Public Libraries, Restaurants, and More. Some pictures were virtually staged for marketing purposes. Property is sold under power of sale, buyer and buyers agent to verify all information. (id:59911)
Union Capital Realty
142 Forman Avenue
Toronto, Ontario
Beautifully Renovated Semi-Detached 2 Storey, W/2 Level Extension At Rear. Main Floor Family Rm, Vaulted Ceilings, Skylights, Large Windows, W/O To Deck, Hardwood Floors, Pot Lights, Spacious Master Bedroom With Gas Fireplace & W/O To Balcony, Renovated Kitchen W/Breakfast Area, Granite Counters, 3 Renovated Bathrooms, 2nd Flr Bath Heated Floor, Closet Organizers, Professional Landscape/Stonework. (id:59911)
RE/MAX Hallmark Realty Ltd.
E87 - 2 Anndale Avenue
Toronto, Ontario
BIG PARKING SPACE FOR SALE - One of the biggest parking stall and close to the elevator. This parking space has been designed for the people with physical disability. To be verified Tax at $99 and maintenance fee $50.40 per month (id:59911)
Aimhome Realty Inc.











