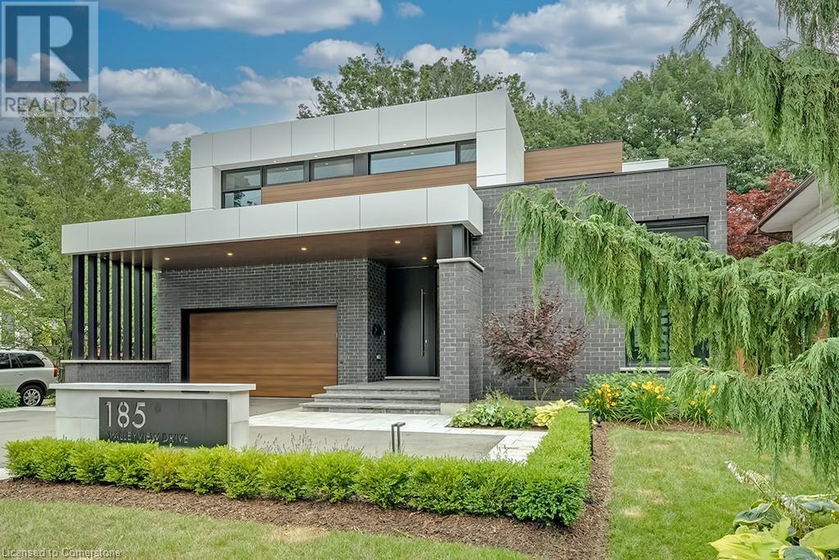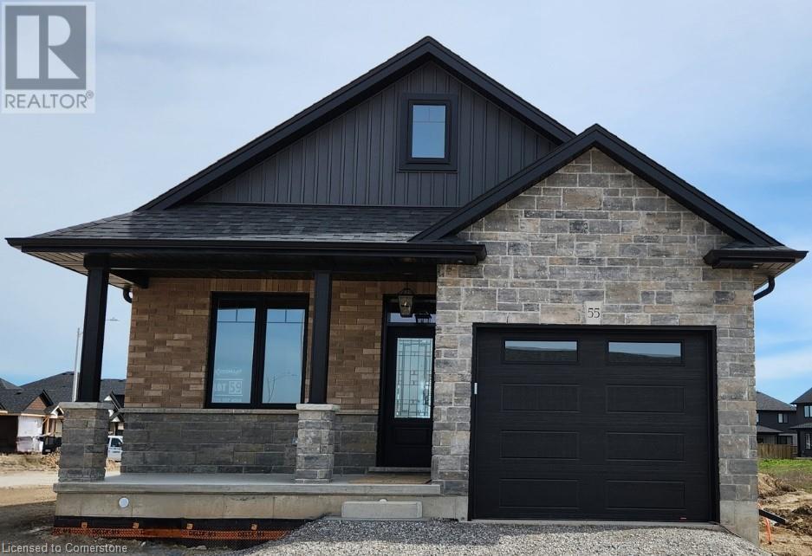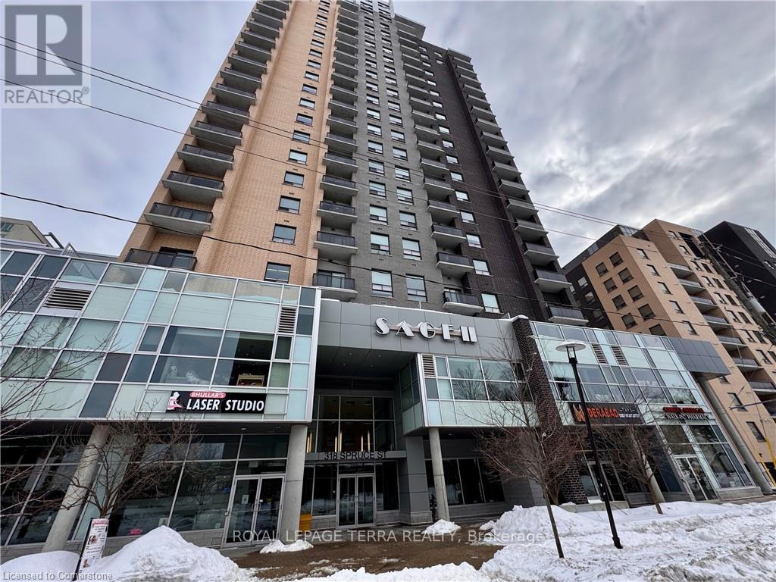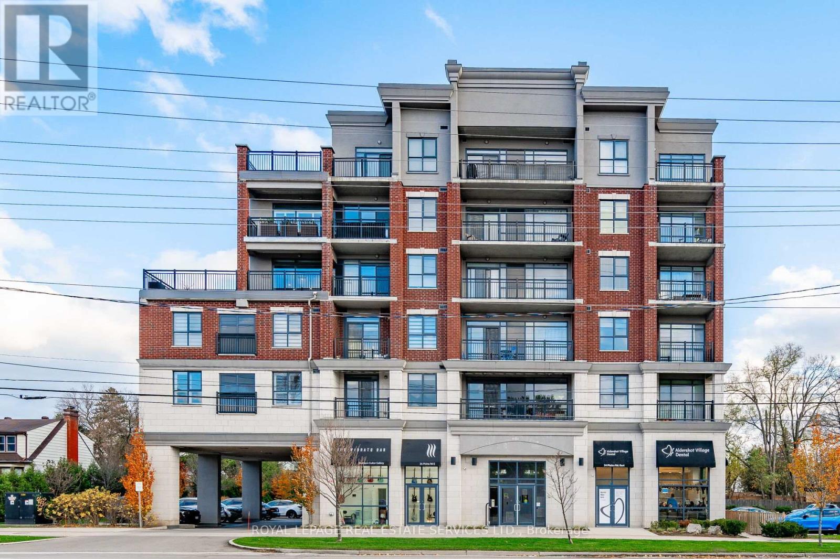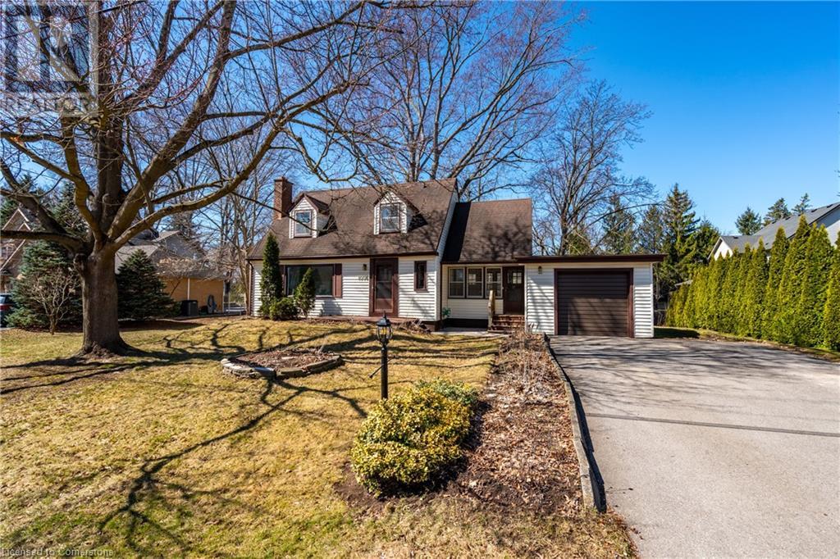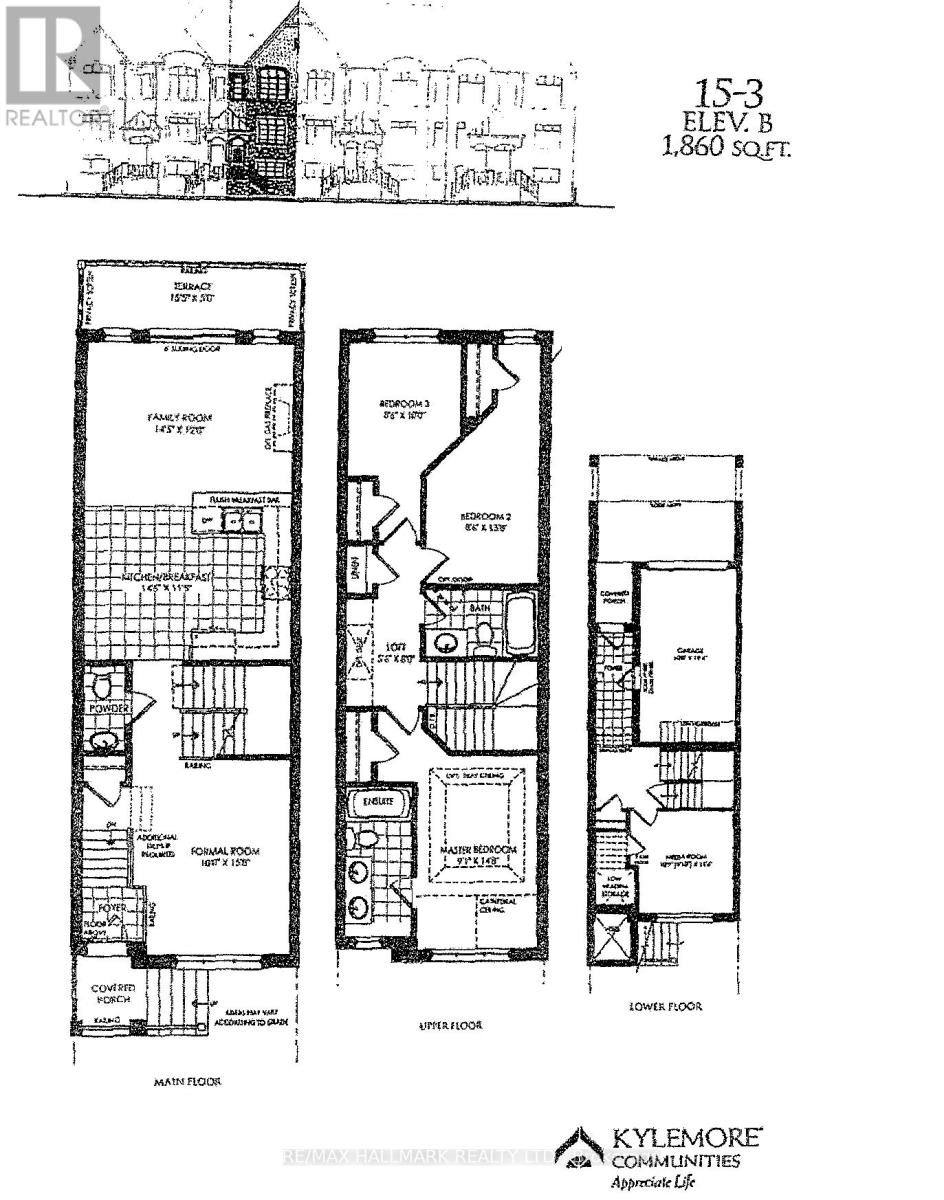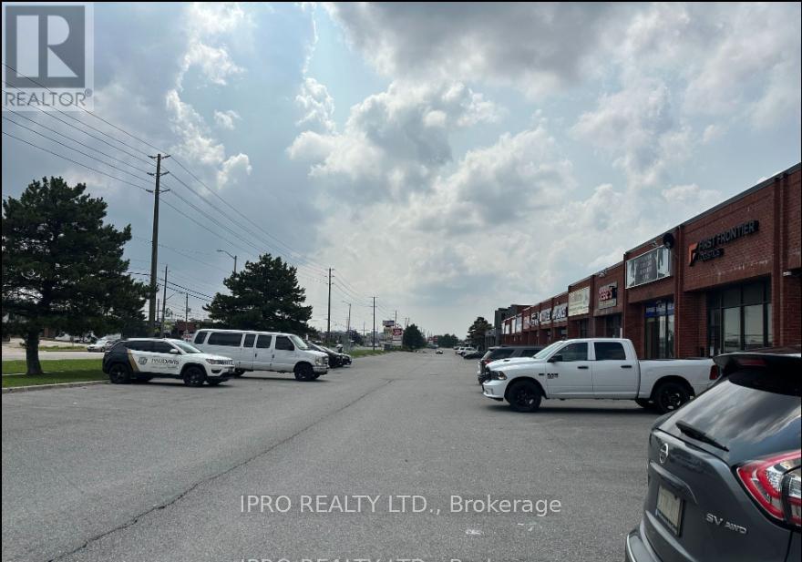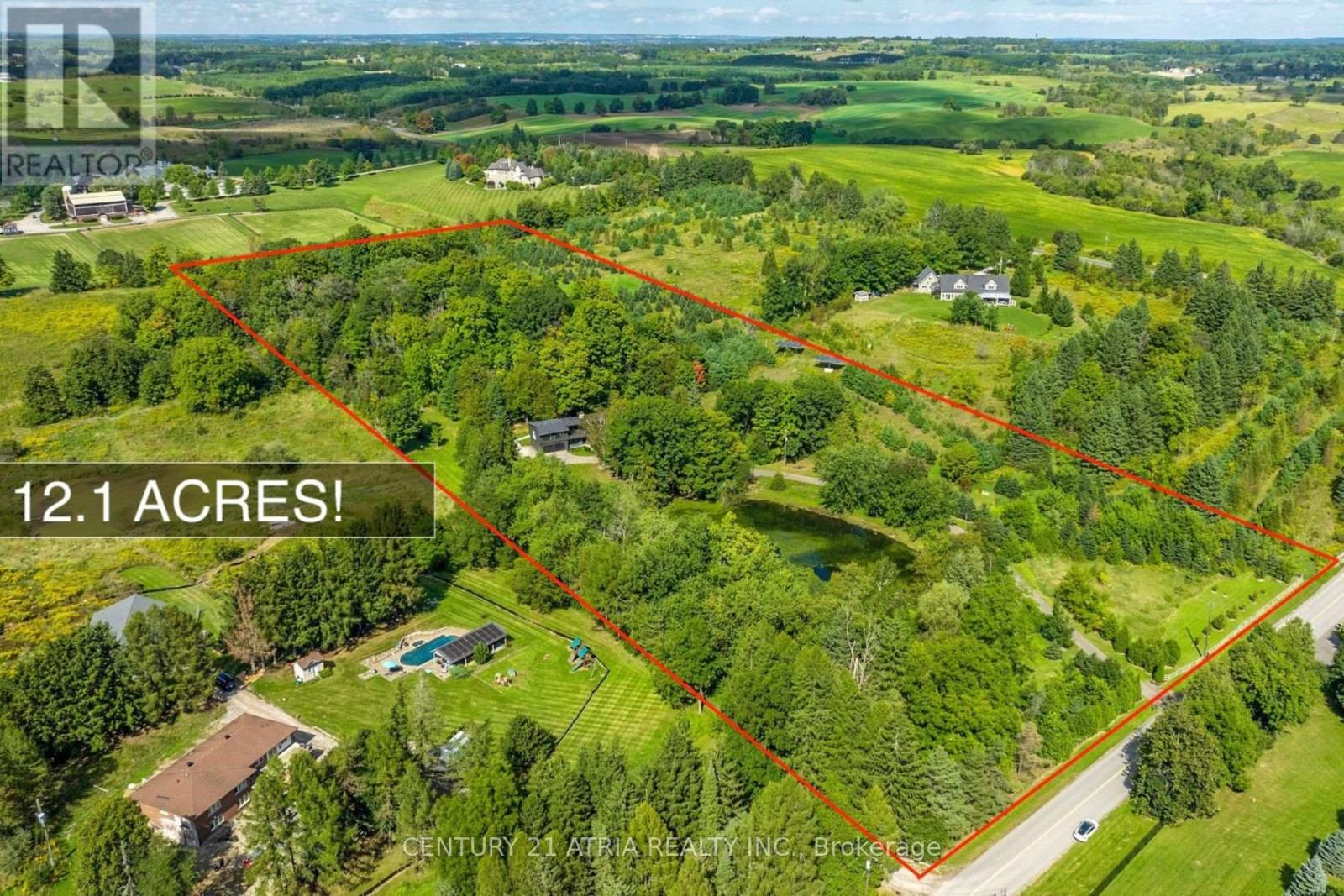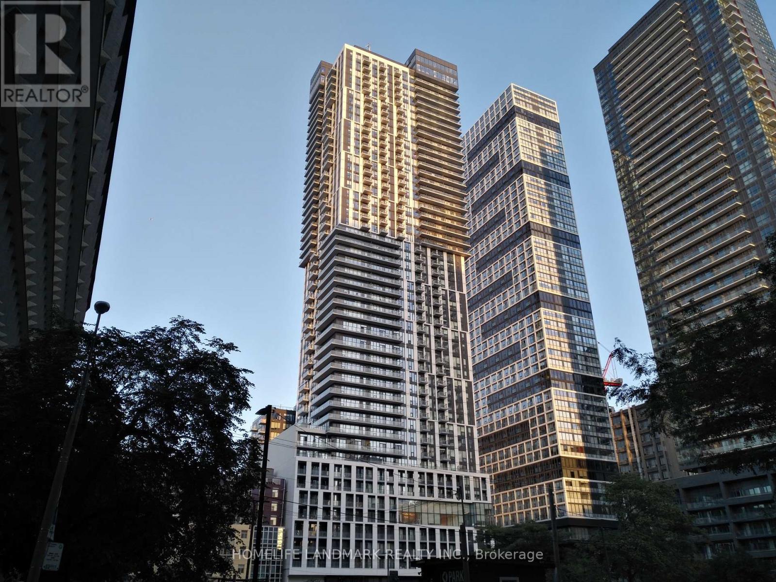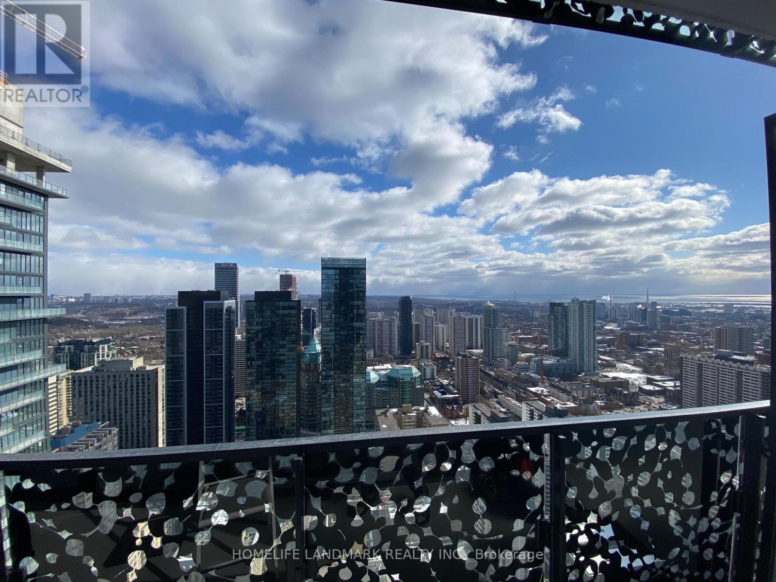0 Lynx Lake Road
Huntsville, Ontario
Welcome to your private 38-acre retreat, perfect for nature lovers and outdoor enthusiasts! Nestled in a serene and picturesque setting, this expansive property boasts a charming, rustic tongue-and-groove cabin that offers a cozy getaway. The cabin features a loft, one bedroom and comes fully furnished, ready for immediate use. Enjoy the warmth and ambiance of a fireplace, making the cabin a perfect escape for all seasons. While the cabin does not have running water, it is equipped with electricity powered by a generator. An outhouse is located on the property for convenience. Additionally, an envelope has been obtained for a 3/4-acre building site, offering the ideal space for a driveway, well, and septic system, should you wish to expand or build a new home. A highlight of the property is the beautiful pond, providing a tranquil spot for fishing, relaxation, and enjoying the great outdoors. This property is a rare opportunity to own a large, versatile piece of land with endless potential, whether you’re looking for a weekend getaway or a future dream home site. (id:59911)
Keller Williams Experience Realty Brokerage
185 Valleyview Drive
Ancaster, Ontario
Experience modern luxury at 185 Valleyview Drive, a true architectural masterpiece by SMPL Design Studio and Agrigento Luxury Homes in prestigious Ancaster. This stunning 4+1 bedroom, 4.5-bathroom residence spans three levels, each with soaring 10-ft ceilings, showcasing meticulous design and exceptional finishes. Engineered hardwood and Italian porcelain tile flow throughout, complemented by EPAL European aluminum windows and doors for an airy, contemporary feel. The sleek black kitchen features Fisher Paykel and Bosch appliances, Caesarstone countertops, and a hidden pantry, blending style and practicality. The main floor boasts open-concept living spaces, a gas fireplace, and expansive glass doors that lead to a covered STOBAG patio with automated louvres, screens, and lighting, perfect for seamless indoor-outdoor living and entertaining. The upper level is a sanctuary of comfort, with four spacious bedrooms and three beautifully designed bathrooms. The luxurious primary suite offers a spa-inspired ensuite with digital rain shower controls, double rain heads, and Kohler fixtures, along with a custom walk-in closet. The fully finished basement elevates the homes entertainment value, featuring a fifth bedroom, 3-piece bathroom, glass-enclosed gym with Softcrete flooring, a tiered home theatre and a custom bar with stunning backlit Onyx stone details. Step outside to your private backyard retreat, complete with a 16 x 36-ft inground saltwater pool with a waterfall and a professionally landscaped setting. Additional features include Control4 audio throughout, automatic shades in the main living areas, and an integrated security system for ultimate convenience and comfort. Located in Ancaster, this home combines luxury with a vibrant lifestyle close to scenic trails, top-rated schools, and renowned golf courses. Discover the perfect blend of elegance and convenience at 185 Valleyview Drive. (id:59911)
The Agency
Lot 1 Pike Creek Drive
Cayuga, Ontario
Stunning, Custom Built “Keesmaat” 2 bedroom Bungalow in Cayuga’s prestigious, family orientated “High Valley Estates” subdivision. Great curb appeal with stone, brick & sided exterior, attached garage, & back covered porch with composite decking. Newly designed “Jeffery” model offering 1237 sq ft of beautifully finished, one level living space highlighted by custom “Vanderschaaf” cabinetry with quartz countertops, bright living room, formal dining area, 2 spacious MF bedrooms including primary suite with chic ensuite, 9 ft ceilings throughout, premium flooring, welcoming foyer, 4pc primary bathroom & desired MF laundry. The unfinished basement allows the Ideal 2 family home/in law suite opportunity with additional dwelling unit in the basement or to add to overall living space with rec room area, roughed in bathroom & fully studded walls. The building process is turnkey with our in house professional designer to walk you through every step along the way. Conveniently located close to all Cayuga amenities, restaurants, schools, parks, the “Grand Vista” walking trail & Grand River waterfront park & boat ramp. Easy commute to Hamilton, Niagara, 403, QEW, & GTA. Make your appointment today to view quality workmanship in our Cayuga Sales Office & Model Home – multiple plans to choose from. Cayuga Living at its Finest! (id:59911)
RE/MAX Escarpment Realty Inc.
1809 - 318 Spruce Street
Waterloo, Ontario
Amazing investment opportunity in a prime location, just steps from University of Waterloo, Wilfrid Laurier University, and Conestoga College! Ideal for young professionals and students, this oversized 1-bedroom unit features rare 11 ft ceilings. The unit comes fully furnished with hi-speed internet, water, heat, and cooling included. Enjoy top-notch building amenities, including a fitness center, rooftop terrace with BBQ area, secure bike storage, social/media room, and guest suite. Perfect for first-time home buyers or investors, this well-maintained unit is located on the 18th floor (Unit #1809)a great number for Feng Shui enthusiasts! (id:59911)
Royal LePage Terra Realty
102 - 34 Plains Road E
Burlington, Ontario
Premier commercial space in Seasons Condominiums - high-visibility storefront! Unlock the potential of this exceptional commercial space in Seasons Condominiums, a boutique six-storey building nestled in a thriving, high-traffic neighbourhood. Perfectly positioned for maximum visibility, this sophisticated storefront directly faces Plains Road East, a bustling main corridor teeming with residential homes and successful businesses. Currently home to The Vibrato Bar, a boutique guitar gallery, this designer commercial unit radiates contemporary elegance and functionality. Boasting a soaring 13' ceiling and luxurious Italian porcelain flooring, this space is a perfect blank canvas for your vision. Premium features include fresh Sherwin Williams Emerald high-end paint, new white PVC ceiling tiles paired with low-energy flat LED lighting, a unique recessed/hidden murphy bookshelf door, brand new sink and toilet, advanced 3M Ultra 800 window film offering UV protection and enhanced security with a 43-layer lamination technology, and Canadian Security Professionals alarm and monitoring system hardware. Free parking for both clients and staff is a valuable perk! With its versatile General Mixed-Use zoning, this space is perfect for a variety of businesses, including a medical office, legal or real estate practice, spa or salon, boutique retail, or a design studio. Prime location with unmatched connectivity - close to the lake and marina, golf courses, parks, highway 403, GO Train, public transit and everyday conveniences. This is a rare opportunity to establish or expand your business in a high-exposure location. Retail, office, and limitless potential await! (id:59911)
Royal LePage Real Estate Services Ltd.
1008 Haist Street
Fonthill, Ontario
Top of the List! Charming 1-1/2 storey home in an even more charming part of Fonthill. Nothing to do but move in to this sweet home in a mature neighbourhood. Approx 1625 sq ft of living space, updated with new flooring, kitchen, bathrooms, 100 Amp breaker panel+60 Amp panel in garage , lighting and potlights, on-demand water heater are included. 4 bedrooms, 1.5 bathrooms, large principal rooms, unfinished dry basement, oversized single car garage and a fantastic mudroom round out this winner. The growing community of Fonthill provides great shopping proximity to great Golf Courses, Wineries and Highway access. (id:59911)
RE/MAX Escarpment Golfi Realty Inc.
63 New Yorkton Avenue
Markham, Ontario
Welcome To Kennedy Manors! This Is A Fantastic Opportunity To Reside In A Modern, Well-Maintained, And Open-Concept Executive Townhouse In Angus Glen By Kylemore Communities. The Home Boasts Designer Features, Including An Upgraded Contemporary Kitchen With Wolf/Sub-Zero Stainless Steel Appliances, Stunning High-End Hardwood Floors On Both The Ground And Second Levels, And Hardwood Stairs With Iron Pickets Throughout. Enjoy 10-Foot Ceilings On The Second Level And 9-Foot Ceilings On The Third Floor, Along With Pot Lights, An Electric Fireplace, Window Coverings, And More! The Professionally Finished Basement Adds Extra Living Space, Perfect For An Office, Recreational Area, Or A Fourth Bedroom. Situated In A Family-Friendly Neighborhood, Just Steps From The Historic Main St Unionville Area. Its Also Close To Top-Rated Schools Like Pierre Elliott Trudeau High School And Unionville Montessori College, As Well As Toogood Pond Park, The Angus Glen Community Centre, Library, Markville Mall, And Village Grocer. The POTL Fee Covers Landscaping, Snow Removal, And Garbage Collection. Just Move In And Enjoy! (id:59911)
RE/MAX Hallmark Realty Ltd.
15 - 4000 Steeles Avenue W
Vaughan, Ontario
Excellent Location!!! Prime Location Of Vaughn, In The Thriving And Established Community With A Great Mix. Ample Parking And High Speed Traffic. Located In The Busy Football Area, At Street Level. Unlimited Parking for guest . Property is rented by Italian restaurant. Excellent Investment propety, AAA tenant occupied. The Interiors Are Aesthetically Done. Excellent Business With Lots Of Room To Grow. please Don't Go Direct Or Talk To Employees. Fully equipped Kitchen with cold storage. Buyer, Buyer's Agent/Solicitor To Verify All Measurements, Taxes, And Zoning Info. Buyer to assume tenant. (id:59911)
Ipro Realty Ltd.
7580 16th Side Road
King, Ontario
Welcome to the Pond House, set on a sprawling 12.1 acres with stunning views! This luxurious home has been meticulously and extensively renovated with timeless high end finishes, both inside and out. Elevated land offers a prime opportunity to build a future dream home with breathtaking views for miles. The Pond House is perfectly situated for privacy and enjoying the beautiful views, overlooking water and trees from every room.The pond has a dual pump system with cascading fountain in the summer and is great for skating in the winter. Redesigned landscaping around the home is lavishly done, there are century old maple trees with a maple sugar shack, a small fruit tree orchard and plenty of parking for guests or toys with over ten parking spaces plus an oversize two car garage. The property currently earns approx. $14,000/yr via two massive sun tracking Solar Panels that sell energy back to the hydro company. There is an optional Forest Management incentive with the property to further reduce property tax. The home has a well designed, bright, spacious layout featuring many vaulted ceilings including a beautiful beamed vaulted ceiling in the main room, three fireplace feature walls, three skylights and multiple walkouts to a second floor balcony overlooking the pond. There are many magazine worthy rooms in the Pond House, the kitchen has been completely redesigned using custom cabinetry, brass hardware, farmhouse sink, top-tier appliances ($10K Bosch fridge) and high-quality countertops. All bathrooms have been completely redesigned using marble floors, brass hardware, high quality counter tops and accessories. No expense was spared in the spacious primary ensuite! The redesigned primary bedroom is massive and features breathtaking fountain views from bed. Enjoy morning coffee from one of two walkouts off the primary, water or treed vistas. Be sure to see the attached Feature Sheet, too many features and upgrades to list! (id:59911)
Century 21 Atria Realty Inc.
49 Sorbara Way
Whitby, Ontario
Welcome to 49 Sorbara Way, a newly built 3-storey modern townhome located in the charming community of Brooklin. This beautifully designed residence boasts over $50,000 in builder upgrades, ensuring that every detail reflects quality and style. Upon entering, you are greeted by a spacious family room that features a double closet and convenient direct access to the garage. The open concept living and dining area is bathed in natural light, thanks to oversized windows and elegant hardwood floors that create a warm and inviting atmosphere. Flowing seamlessly from this space is the modern kitchen, which is a true chefs delight. It showcases a generous center island with upgraded quartz countertops, complemented by a stylish backsplash. As you ascend to the second floor, youll find a generously sized primary bedroom, complete with a walk-in closet that provides ample storage. The ensuite 4-piece bathroom is a personal retreat, featuring a sleek sink and a luxurious glass walk-in shower adorned with elegant upgraded floor and wall tiling.The open unfinished basement offers a blank canvas, ready for your personal touch, whether you envision a cozy family room, a home gym, or additional storage space.Conveniently situated just steps from Brooklin High School and with easy access to the 407 and 412 highways, as well as shopping, restaurants, and transit options, this home truly offers the perfect blend of comfort and convenience. (id:59911)
Royal LePage Supreme Realty
2711 - 251 Jarvis Street
Toronto, Ontario
Bachelor Unit with 342 sq. Ft., Unobstructed view, open concept, Modern Kitchen with Quartz Countertop, Laminate Floor, Steps to Ryerson University, Eaton Centre, George Brown College, Subway Station, Restaurant, And Close to All Amenities. (id:59911)
Homelife Landmark Realty Inc.
4511 - 55 Charles Street E
Toronto, Ontario
55C Bloor Yorkville Residences. Developed by award winning MOD Developments and Designed by architects Alliance. Rare Opportunity To Live on Charles Streets Most Coveted Address. Steps to Yonge & Yorkville and Enjoy The Luxury Shopping Only Minutes Away. This well-designed one plus Den suite features 9' smooth finish ceilings, wide plank laminate flooring. Modern and open concept functional kitchen includes built-in appliances and soft-close cabinetry, sleek porcelain slab counter and backsplash, and innovative, movable table. Primary bedroom with large windows. The Signature Bathroom have two doors easy for use and features functional shelving and drawers, backlit mirror and soft-close drawers. Spa-inspired rain shower head with separate handheld extension, frameless glass shower?The Den has window and sliding door is perfect for guests or an office. Amenities including a large fitness studio, co-work/party rooms, and a serene outdoor lounge with BBQs and fire pits. The top floor has C-Lounge. Moving in and enjoy!! Don't Miss It. (id:59911)
Homelife Landmark Realty Inc.

