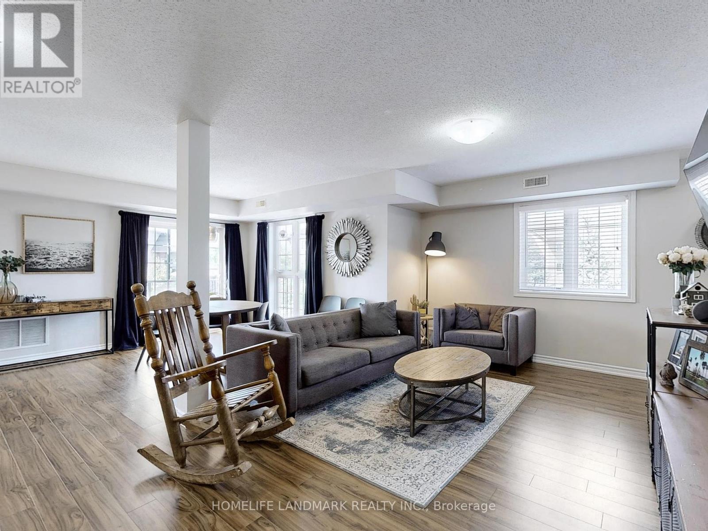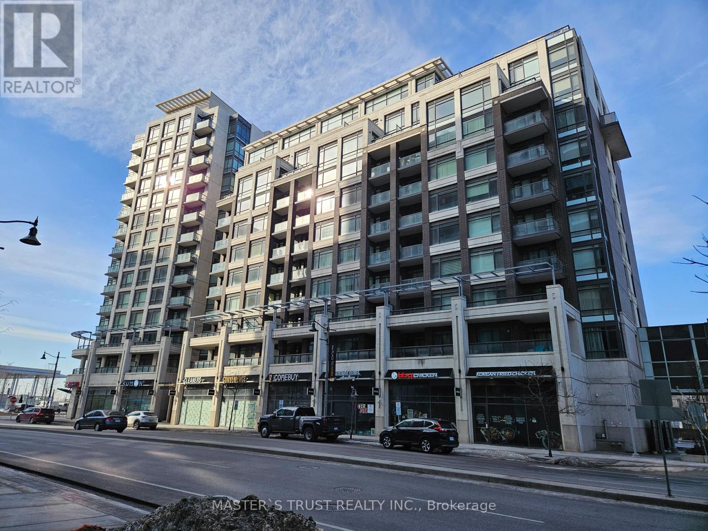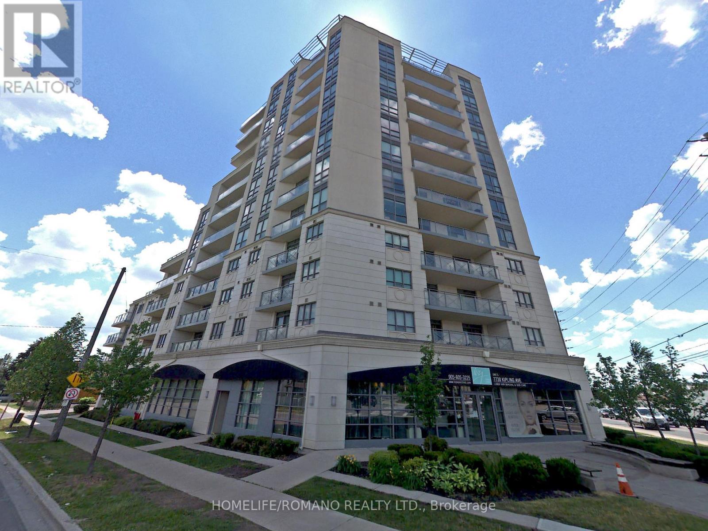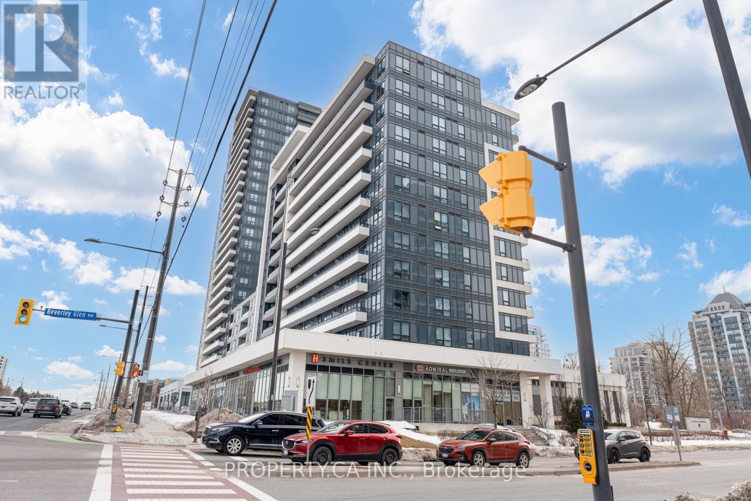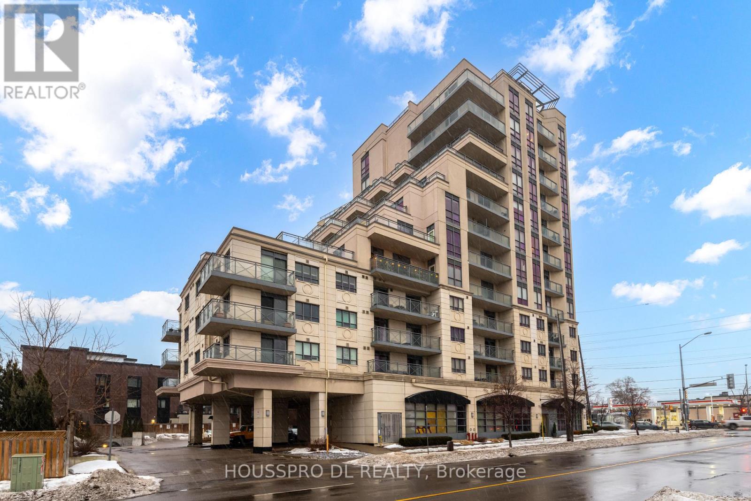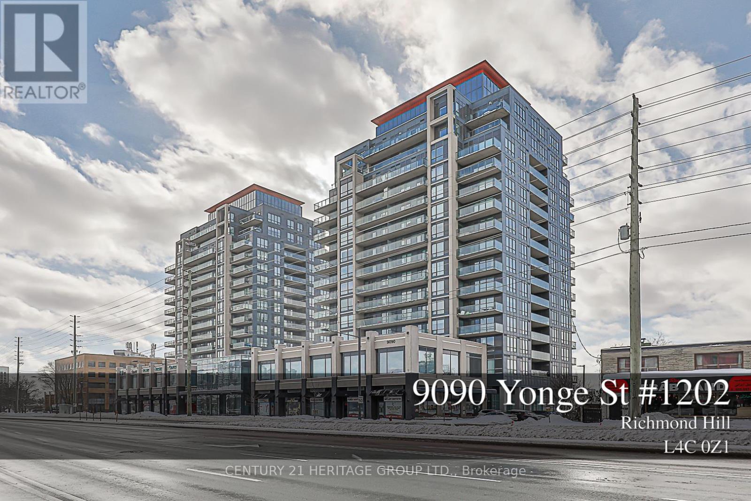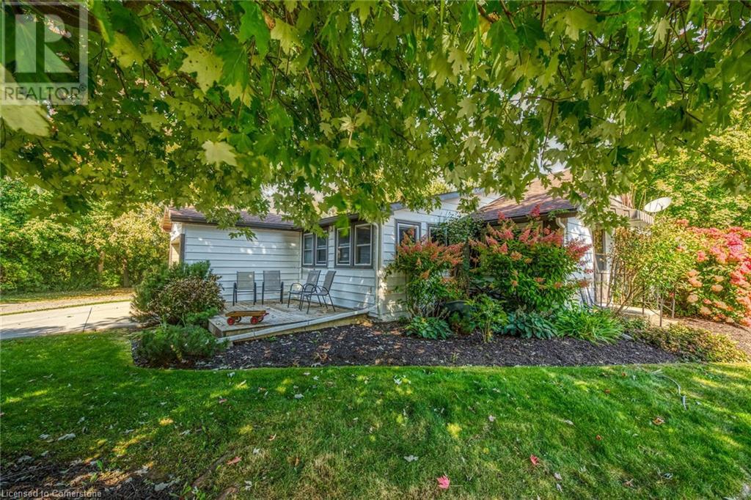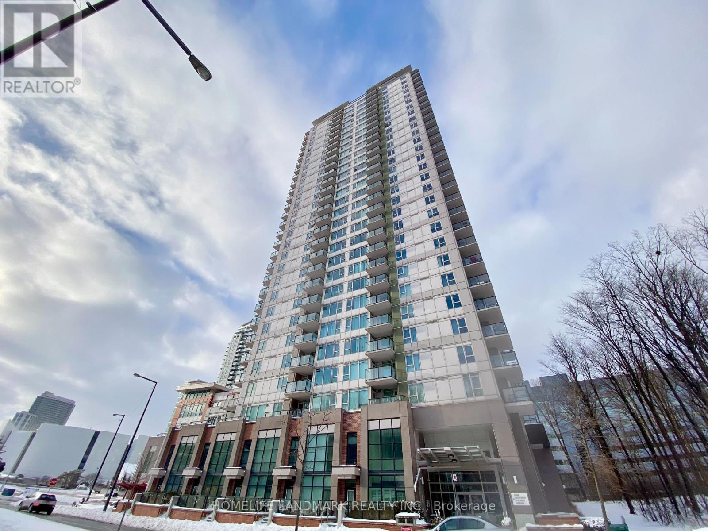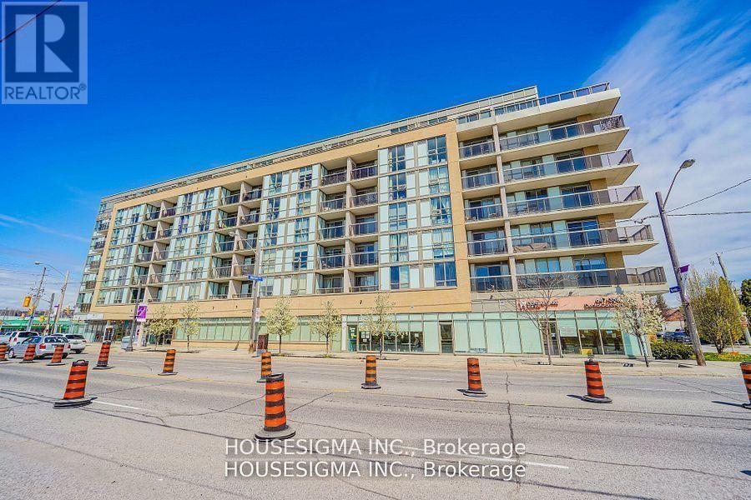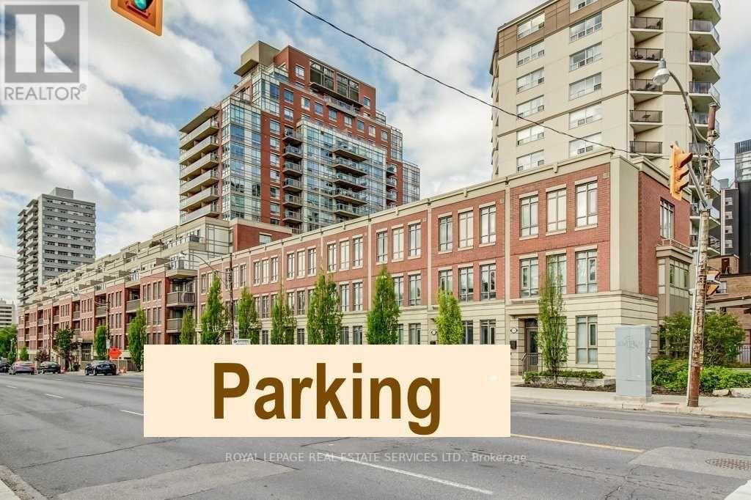7 - 47 Ferndale Drive S
Barrie, Ontario
Top Reasons You Will Love This Home: Impeccable Spacious Layout 3 Bedroom 2 Bathroom with over 1300 square feet of space, this home is boasting a well-designed floor plan & features a bright and airy living space that seamlessly flows from room to room. The open-concept main floor is perfect for entertaining and family gatherings. Prime Location:Situated in a sought-after neighborhood in Barrie, this townhouse condo is close to schools, parks, shopping centers, bear creek park and public transportation providing easy access to all the amenities you need. Outdoor Space:Enjoy the convenience of a private patio where you can relax, barbecue, or entertain guests. The well-maintained grounds provide a peaceful retreat from the hustle and bustle of everyday life.47 Ferndale Drive is a gem in the heart of Barrie, offering a lifestyle of comfort and convenience. Whether you're a first-time home buyer or downsizing,this townhouse condo is a perfect choice. (id:59911)
Homelife Landmark Realty Inc.
308 - 18 Harding Boulevard
Richmond Hill, Ontario
Welcome to this sunny and spacious corner unit in the heart of Richmond Hill, featuring stunning panoramic south and east views with two wrap-around balconies. Spanning Just under 1000 sq ft, this beautifully open concept unit designed by Green Park-built residence offers a timeless split-bedroom layout with two full washrooms, perfect for privacy and comfort. The unit has been fully upgraded, including a modern kitchen with stainless steel appliances: fridge, freezer, stove, dishwasher, microwave, and in-suite washer and dryer. Enjoy the blend of sleek hardwood floors and high-end finishes throughout. Additional perks include close-to-elevator underground parking and a dedicated storage locker for convenience. Recently renovated, this home combines classic charm with contemporary elegance. Step outside to enjoy nearby shops, Hillcrest Mall, and effortless access to public transit, YRT, VIVA, schools, and the Richmond Hill Central Library all just moments from your doorstep. **EXTRAS** All Electrical Light Fixtures, Upgraded Kitchen with Countertops. Stainless Steel Appliances: Fridge, Stove, Built-In Dishwasher, Washer & Dryer. Microwave. (id:59911)
RE/MAX Hallmark Realty Ltd.
714 - 8110 Birchmount Road
Markham, Ontario
"Must-See" for the first time buyers and retirees. Nexus Condos at Center of Downtown Markham. Future York University Campus. Close to Go Train, Public Transit, Hwy, Cinema, Shopping, Restaurants, Playground etc. Bright and good layout studio. 1 Parking & 1 Locker. 9' Ceiling, Modern open kitchen concept with stainless steel appliances: Fridge, Stove, Range Hood. Dishwasher. Washer & Dryer. Granite countertop and backsplash. A lot of amenities in the building. (id:59911)
Master's Trust Realty Inc.
310 - 7730 Kipling Avenue
Vaughan, Ontario
Welcome to Volare Condos, where convenience meets comfort! This 2-bedroom, 2-bathroom condooffers 905 square feet of well-designed space in a highly sought-after location. Situated in the heart of Vaughan, this condo is just minutes from transit, major highways,shopping, dining, and community centresmaking it ideal for commuters and those who enjoy avibrant lifestyle. (id:59911)
Homelife/romano Realty Ltd.
229 - 7900 Bathurst Street
Vaughan, Ontario
RARELY AVAILABLE 2+1 newly renovated corner unit with 9ft ceilings and an open concept layout, this home offers a spacious and inviting atmosphere. The abundance of natural light enhances the elegant interior, updated kitchen and complemented by new flooring throughout. Immerse yourself in the array of amenities available, offering endless possibilities for relaxation and entertainment. With easy access to amenities, transit, and highways, this condo provides the perfect balance of convenience and comfort. This building boasts LOW CONDO FEES compared to other buildings, a superb condo management team which makes living here a pleasure. With the oversized balcony, you can enjoy unobstructed glorious sunset views perfect for entertaining. Great location, conveniently located next to shopping, schools and Hwy 407! Don't miss out on the opportunity to call this sophisticated condo your own. (id:59911)
Property.ca Inc.
603 - 7730 Kipling Avenue Ne
Vaughan, Ontario
Step Into This Magnificent Abode Where Luxury Meets Reality Here!!Experience The Epitome Of A Luxurious Lifestyle At 7730 Kipling Ave,With Over 900 Sq Ft Corner Unit & Wrap Around Balcony For A Grand And Spacious Living Experience.Open Concept Living And Dining Area With Soaring Ceiling & Ample Natural Lights,Walk Out To Balcony.Heart Of The Home Is The Modern Kitchen A Culinary Enthusiasts Dream With Breakfast Area And Expansive Meal-Preparation Island, Convenient To Host Parties Of Any Size.The Primary Bedroom With Floor To Ceiling Panoramic View Windows Boast 4 Pc Modern Ensuite And Spacious Closet.Second Bedroom Equally Delightful Makes This Place Ideal For Any Size Family. An Alluring Main Hall Modern Bathroom Completes The Main Floor Plan.Summers Will Never Be The Same With Oversized Balcony & Magnificent Sunsets .Bathed In Natural Light, This Residence Features Voluminous Living Spaces And An Enchanting Outdoor Oasis For You To Unwind And Rejuvenate. Every Corner Offers Sophistication, Rendering This Home A Veritable Haven Of Refined Living. With Its Unparalleled Ambiance And Multitude Of Inviting Spaces, This Residence Graciously Invites You To Call It Home.Situated In The Heart Of Woodbridge, Bus Stop At Front Door, Minutes From Hwy 400, Easy Access To Vaughan Subway, Shopping, Schools, & Parks.... (id:59911)
Housspro Dl Realty
1202b - 9090 Yonge Street
Richmond Hill, Ontario
Upgraded & Spacious Corner Unit A Must-See in One of Richmond Hills Best Buildings Experience modern living in this bright 2-bedroom + den corner unit with unobstructed west and north views. Featuring 9-foot smooth ceilings, brand-new flooring, and fresh paint, this upgraded condo boasts an open-concept layout and a large balcony with stunning views. Prime Location: Steps from Hillcrest Mall, restaurants, supermarkets, LCBO, schools, and public libraries Steps from Hillcrest Mall, restaurants, supermarkets, LCBO, schools, and public libraries Public transit at your doorstep Close to movie theatres, Home Depot, and more. Luxury Building Amenities: Business center, theater room, card & billiard rooms, Outdoor terrace and guest suites, Pet-friendly (with restrictions), Dont miss this incredible opportunity! (id:59911)
Century 21 Heritage Group Ltd.
16 Broad Street
Port Dover, Ontario
When it's all said & done - It's all about LOCATION, LOCATION! Check out this attractively priced Port Dover property located in desired neighborhood walking distance to the popular Port Dover Marina enjoying close proximity to Links Style Golf Course, Live Theatre, Music in the Park Venues, Mini-Putt, Eclectic Downtown Shops/Eateries & Dover’s Famous Beach-front. Incs sprawling bungalow nestled among mature Norfolk pines & hardwoods situated privately on landscaped, serviced corner lot with 72.70ft of frontage on quiet dead-end street enjoying partial Lake Erie views from most all of the property’s elevation/vantage points. Open ended 114sf garage accesses main floor introducing 893sf of living space highlighted w/front foyer - leads to comfortable living room sporting n/gas fireplace - continues to functional kitchen, adjacent dining area, family room with an additional n/gas fireplace, 4pc bath, convenient main level laundry, 2 bedrooms completed with multi-purpose room - possible 3rd bedroom. Notable extras - versatile 12 x 8 garden shed incs 9.4 x 5.7 storage lean-to, concrete double driveway & vinyl windows. Lock box for easy viewing - immediate possession available. It's time to make the mecca to Dover & experience the popular, relaxed life-style that has pulled at the heart strings of thousands of new Dover citizen's proud to call this enchanting sea-side town HOME! (id:59911)
RE/MAX Escarpment Realty Inc.
349 Carnwith Drive E
Whitby, Ontario
This beautifully designed 4-bedroom house offers a spacious and comfortable living environment perfect for families or professionals seeking ample space and modern amenities. Each of the four generously-sized bedrooms is designed to provide maximum comfort, while the open-plan living and dining area creates a warm and inviting atmosphere for entertaining guests or relaxing with loved ones. The house boasts large windows that fill each room with natural light, enhancing the overall sense of space. The well-maintained kitchen comes with all appliances and plenty of storage. The primary bedroom includes an en-suite bathroom, offering added privacy and convenience. The property also features a private garden or backyard, perfect for outdoor activities or simply unwinding in a peaceful setting. Located in a desirable neighborhood, its close to schools, shopping centers, parks, and public transport. Ideal for those seeking a blend of style, comfort, and convenience. A must-see! (id:59911)
RE/MAX Ace Realty Inc.
3102 - 190 Borough Drive
Toronto, Ontario
*Seller Is Motivated!* Luxurious & Spacious 2 Bedroom + Study Unit At 31st Floor W/ Panoramic Views To The Lake & Woods! Located At Heart Of Scarborough Town Center. 1014 SF Interior + 61 SF Balcony. See Floor Plan In Photos. Highly Practical Split Bedroom Layout. This Stunning Corner Unit Boasts Many Large Picture Windows. Laminate Throughout, Fresh Paint, Very Well-Kept & Move In Ready. Open Concept Kitchen W/ Breakfast Bar, Granite Counter, Wine Fridge, Eat-In Area, Walk-Out To Balcony. Large Living / Dinning Area Is Perfect For Entertaining. Big Primary Bedroom W/ 3-Piece Ensuite Bath And His & Her Closets. 2nd Bedroom Of Good Size W/ Large Closet. Study Area W/ Pot Lights. Steps To STC, TTC, Subway, City Hall, YMCA, Walmart, IKEA, Restaurants, Cinema & Much More! Close to Centennial College, Quick Access to Hwy 401 And A Bus Direct to UTSC. Top-Tied Amenities Includes Gym, Indoor Pool, Sauna, Party Room, Theatre, BBQ Area, Guest Suites, 24-Hour Concierge, Free Visitor Parking & Much More! (id:59911)
Homelife Landmark Realty Inc.
417 - 3520 Danforth Avenue
Toronto, Ontario
Absolutely Stunning Sun-Filled & Spacious 1 Bed + Den Corner Unit With A South West Exposure. Open Concept Layout Boasting WidePlank Flooring, Stainless Steel Appliances, High Ceilings, Granite Countertops, Ensuite Laundry And The Den Can Easily Be Used As A Second Bedroom With A Walkout To The Balcony. Amenities Include: Party Room, Fitness Centre, Outdoor Patio Including Bbq & Lounge Area. Close To Warden Subway Station, Shops, Schools, Parks And More! Freshly Painted **EXTRAS** S/S Fridge, S/S B/I Dishwasher, S/S Microwave, S/S Stove, Washer And Dryer. (id:59911)
Housesigma Inc.
P1-#7 - 900 Mount Pleasant Road
Toronto, Ontario
Parking Spot For Sale: 900 Mt. Pleasant Road; Conveniently Located At P1 Unit #7 Within Very Close Proximity To Elevator For Ease Of Parking (Refer To Attached Building Plan), Loading & Unloading. Legal Description: Unit 7, Level A, Toronto Standard Condominium Plan No. 1987 And Its Appurtenant Interest. Area Measurements: 18.41' (L) X 7.83' (W) X 7.25' (H) Taxes To Be Assessed. Must Be A Registered Unit Owner In Building To Purchase. **EXTRAS** Located In P1 Only One Parking Space Away From The Elevator Lobby. (id:59911)
Royal LePage Real Estate Services Ltd.
