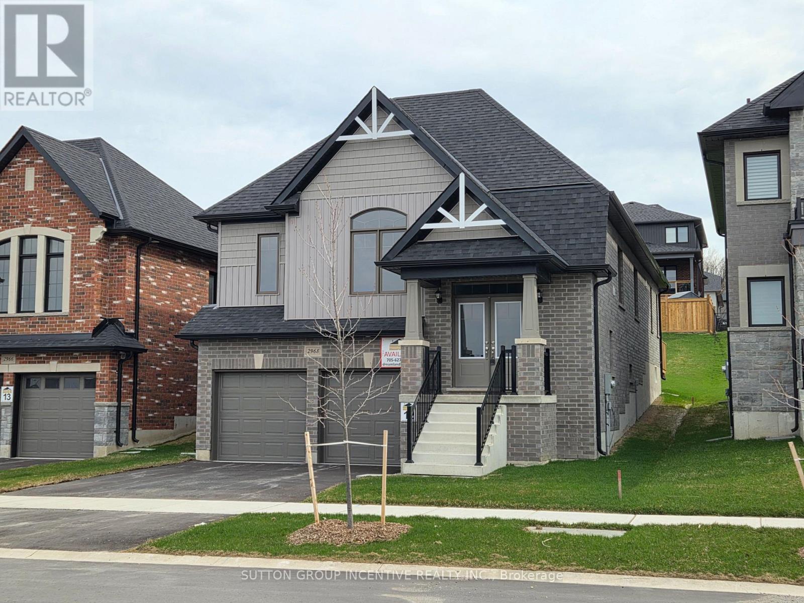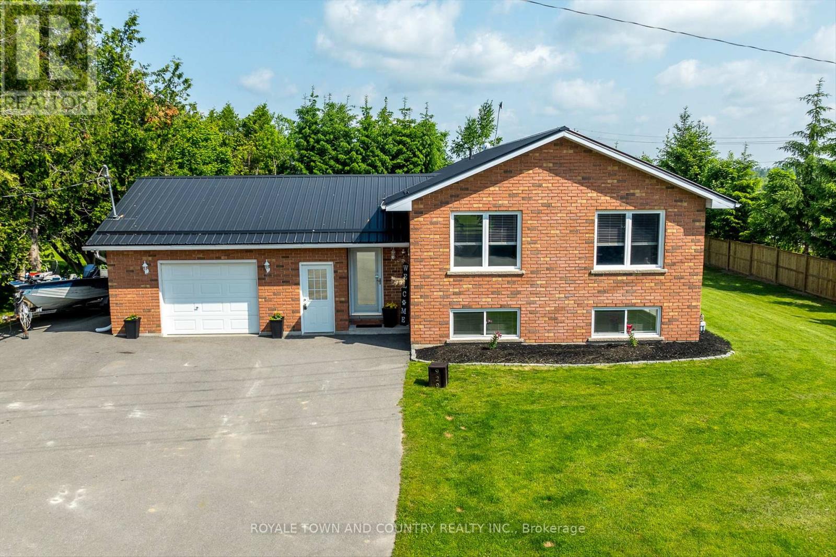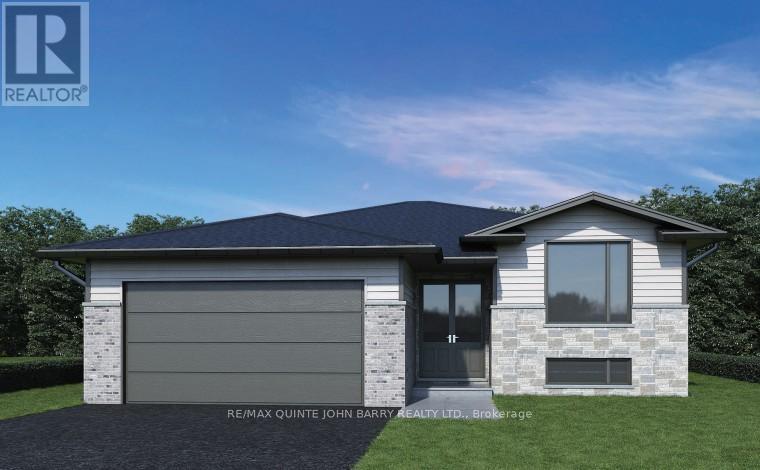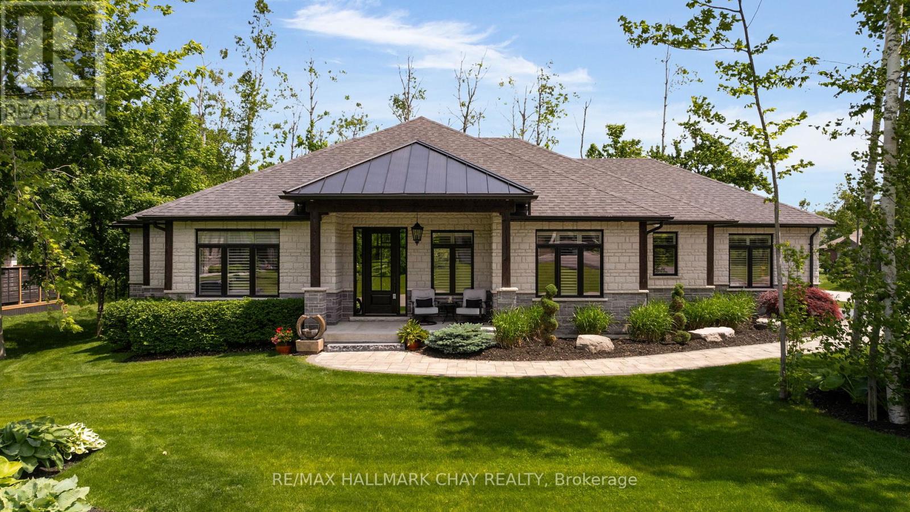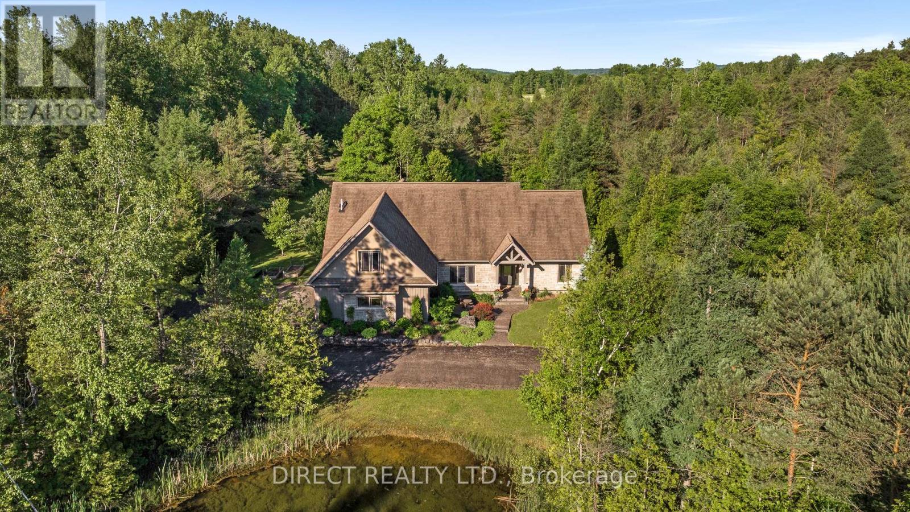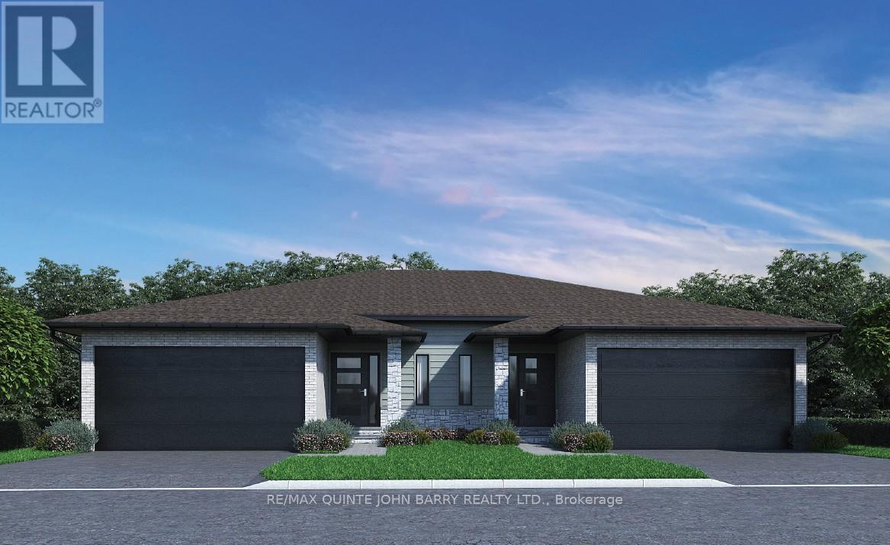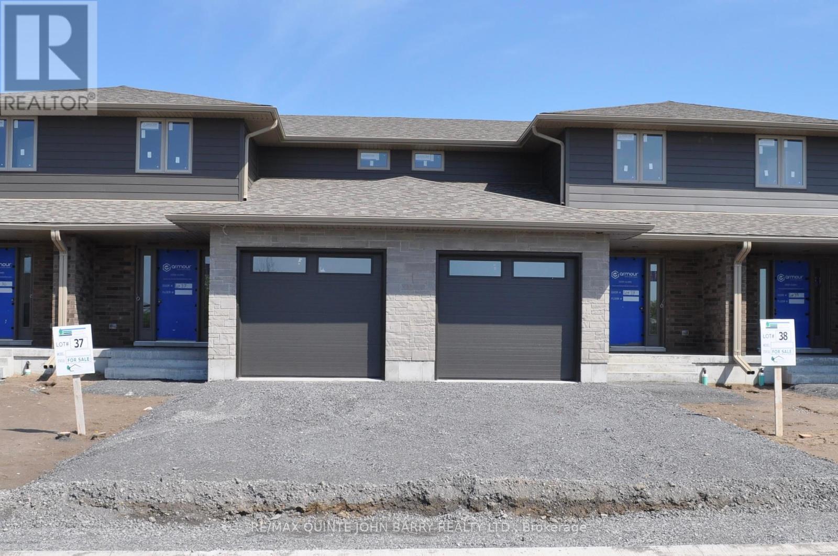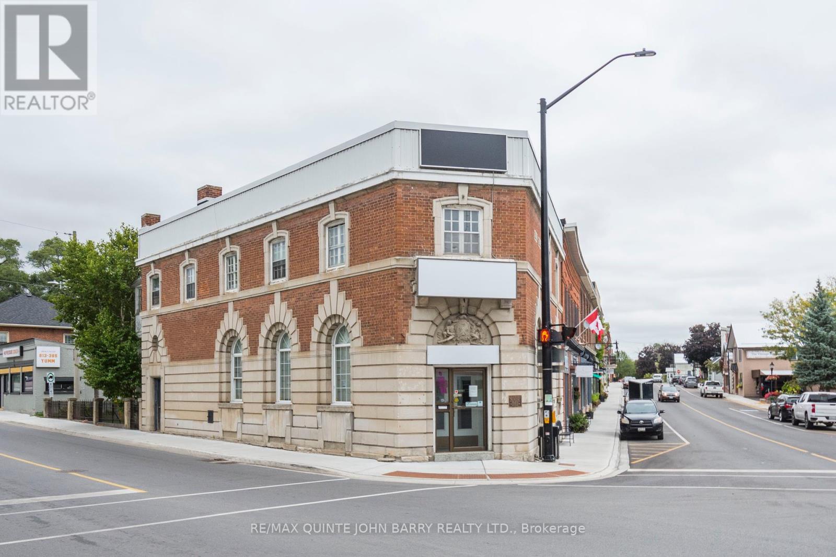2968 Monarch Drive
Orillia, Ontario
Quality built home by the award winning Dreamland Homes. Gorgeous sought after bungalow design brand-new 1,851 sq. ft. features a classic brick, 40 ft by 147 ft EXTRA deep lot on a quiet cul-de-sac. The 3-bedroom, 3-bathroom home offers approximately $45,000 in upgrades, including HIGH 9 ft ceilings on both the main and lower levels. Interior boasts elegant hardwood floors and upgraded ceramic tile, along with a beautifully appointed kitchen featuring upgraded cabinets and quartz counters, backsplash, and a stainless steel hood range and much more . Spacious primary suite includes a private ensuite and a walk-in closet. Air-conditioned for year-round comfort and is ready for a gas stove and gas barbecue. Enjoy the views right across the street, with walking trails and the site of a future parkette - perfect for those who appreciate nature . Located within walking distance to Walter Henry Park and just minutes from Costco, Lakehead University, retail shops, and with easy access to the highway, this home offers the perfect blend of luxury, convenience, and lifestyle A Must See! (id:59911)
Sutton Group Incentive Realty Inc.
929 Cottingham Road
Kawartha Lakes, Ontario
Beautiful Raised Bungalow in Omemee Ideal for Multigenerational Living!Perfectly nestled between Lindsay and Peterborough, this stunning raised bungalow offers the best of peaceful country living with the convenience of nearby amenities. Located in the heart of Omemee, its the perfect setup for multigenerational families seeking both space and comfort. The main level boasts a spacious, open-concept living, dining, and kitchen area with large windows that flood the home with natural light. You"ll love the generously sized primary bedroom, additional bedroom, and the beautifully renovated 4-piece bathroom all designed for easy main-floor living. The lower level doesnt feel like a basement at all, thanks to its oversized windows that keep everything bright and welcoming. It features a flexible open-concept layout that could be used as a second living area or outfitted with a wet bar or kitchen. There"s also a designated office/playroom space, a stylishly updated 3-piece bath, a well-appointed bedroom, and plenty of storage perfect for extended family or guests. Step outside to enjoy the ultimate backyard setup for summer! Unwind in the hot tub, cool off in the above-ground pool, or gather around the firepit for cozy evenings under the stars. And for the guys theres a garage built with them in mind, complete with a wash-up area and even a urinal. This property truly checks all the boxes for comfort, functionality, and country charm. Dont miss your chance to make it yours! BRAND NEW PRIVACY FENCE ON PROPERTY!!! (id:59911)
Royale Town And Country Realty Inc.
Lot 4 - 8 Parkland Circle
Quinte West, Ontario
NEW HOME UNDER CONSTRUCTION - The Linden Model in Phase 3 of Hillside Meadows offers the perfect blend of space and functionality. The 1,477 sq ft open concept floor plan is ideal for those who love a spacious and flowing layout, especially with the kitchen, dining area, and family room all seamlessly connected and offering access to the deck. The two spacious bedrooms, including the primary with a walk-in closet and 3 pc ensuite bath. The second bedroom and full 4 pc bath ensure that there is plenty of room for guests or family. Laundry is on the main level for added convenience. For those who need more space, the option to finish the lower level is a bonus, providing a rec room, 2 additional bedrooms, and an office/den space, along with another full bath. Overall, this home has the balance of comfort and practicality, whether you are looking to relax or need extra room for family or work. MODEL HOME AVAILABLE TO VIEW. (id:59911)
RE/MAX Quinte John Barry Realty Ltd.
228 Bayfield Street
Barrie, Ontario
Bachelor apartment for rent, spacious eat-in kitchen, 3-pc bathroom. Close to downtown, shopping, public transit, highway 400 & much more. $1450 all inclusive! Available July 1st! (id:59911)
Royal LePage First Contact Realty
7 Byers Street
Springwater, Ontario
If you're looking for the complete package - A stunning custom built home with resort like backyard, situated in a quiet enclave of less than 90 custom built estate homes, situated just moments from all your daily amenities, in an outstanding school district that is all surrounded by the best outdoor recreation the area has to offer - I'm here to tell you that you've found it at 7 Byers! This beautiful home is located in the most highly desirable neighbourhood in all of Snow Valley.. Why is Cameron Estates so sought after? Because of its proximity to the North end of Barrie and all of your daily amenities (Shopping, restaurants, LCBO, Grocery, Etc), It's fantastic public and Catholic schools (Minesing and Good Shepherd), and its unparalleled access to a ton of outdoor recreation (backing on to Vespra Hills Golf, Snow Valley Ski Resort, surrounded by Simcoe County Forest). The neighbourhood itself has no through streets so traffic is at a minimum and its surrounded by forest and trails perfect for hiking, biking, and walking. Now let's talk about this beautiful home - Striking curb appeal with its stone & timber facade, built specifically for a corner lot to maximize privacy. Inside you will find over 3800 sq ft of beautifully finished and immaculately kept living space. The open concept design is highlighted by vaulted ceilings, oversized windows, custom millwork, and high end finishes throughout. The main floor has 3 bedrooms each serviced by its own full bath. The finished lower level has an additional bedroom, large wet bar, rec room + games room, gym, 2 more full bathrooms and separate entry through the garage. Outside you will find the ultimate entertainers backyard - Heated in-ground salt water pool with fully automatic Aqualink cover system, integrated spa, gorgeous stonework and mature gardens, and an incredible composite deck with full outdoor kitchen and a heated, covered porch. Over sized 3 car garage has 11 foot + ceilings and can accommodate car lifts. (id:59911)
RE/MAX Hallmark Chay Realty
451 Baptist Church Road
Quinte West, Ontario
Experience the beauty of nature at 451 Baptist Church Road, a 3-bedroom, 3-bath bungaloft on 4.7 acres. Built in 2011, enjoy all of the benefits and efficiencies of ICF Construction. This home offers seclusion and features two ponds; one stocked with bass, the other with trout, perfect for fishing. Inside, enjoy heated floors, a cozy living room with a fireplace, a bright four-season sunroom, and a master bedroom with a walkout to a stone patio hot tub and lush gardens. The bonus of the loft gives opportunities for additional living space or hobbies. The property also includes a paved driveway, a double-insulated two-car garage and outdoor workshop. Located near golf clubs, conservation areas, and a short 15-minute drive to all amenities in Belleville. **EXTRAS** Septic pumped in August 2024 and entire driveway sealed. (id:59911)
Direct Realty Ltd.
Lot 42 - 27 Parkland Circle
Quinte West, Ontario
NEW HOME UNDER CONSTRUCTION - Don't miss this opportunity to own the stunning semi-detached Fuji "A" home situated on a corner lot in the highly sought after Hillside Meadows Phase 3. Offering 1,150 sq ft of modern living space, this home boasts an elegant brick and stone exterior with durable composite finishes, ensuring long lasting beauty and curb appeal. A bright foyer welcomes you into this home leading to the spacious eat-in kitchen and dining area - perfect for family meals and entertaining. The open concept great room flows seamlessly to a private deck, creating an inviting space for relaxation. The main level includes a primary bedroom with 3 pc ensuite, an additional bedroom and 4 pc bath. With the added convenience of main floor laundry, this home offers everything you need for easy, everyday living. Need more room to accommodate family? The lower level is ready to be finished with a large rec room, two additional bedrooms and 4 pc bath. This home offers a perfect combination of stye and functionality for those seeking comfort and convenience in a modern home. Possession available in 12 weeks. Make this house your new home! MODEL HOME AVAILABLE TO VIEW. (id:59911)
RE/MAX Quinte John Barry Realty Ltd.
Lot 38 - 19 Parkland Circle
Quinte West, Ontario
NEW HOME UNDER CONSTRUCTION - The first release of our two-story townhomes in the newest Phase of Hillside Meadows - Parkland Circle is now available! The spacious 1446 sq ft Crispin model has been thoughtfully designed with your family's needs in mind. Beautiful brick and stone exterior, combined with sleek composite finishes, creates an elegant and modern curb appeal. As you enter the home you enter the spacious foyer with a large closet and continue into the open concept main featuring a stylish kitchen, eating area and a large great room with a walk-out to the deck. For added convenience, a 2 pc powder room and access to the attached garage complete the first floor. On the second floor, you will find two bedrooms. The primary bedroom boasts a 3 pc ensuite and walk-in closet, while the second bedroom has a 4 pc ensuite. The laundry closet adds extra convenience for your everyday needs. Still need of more space? Completing the lower level is an option with a recreation room, storage room, 2 pc bath and utility room, giving you even more space to suit your needs. Great west end location that is close to the 401, elementary and secondary schools, commercial plazas with restaurants, Tim Hortons, Walmart, medical and dental offices, retail and service establishments. Possession available in 12 Weeks. Don't miss out on your chance to own this home! MODEL HOME AVAILABLE TO VIEW. (id:59911)
RE/MAX Quinte John Barry Realty Ltd.
Lot 37 - 17 Parkland Circle
Quinte West, Ontario
NEW HOME UNDER CONSTRUCTION - The first release of our two-story townhomes in the newest Phase of Hillside Meadows - Parkland Circle is now available! The spacious 1446 sq ft Cortland model has been thoughtfully designed with your family's needs in mind. Beautiful brick and stone exterior, combined with sleek composite finishes, creates an elegant and modern curb appeal. As you enter the home you enter the spacious foyer with a large closet and continue into the open concept main featuring a stylish kitchen, eating area and a large great room with a walk-out to the deck. For added convenience, a 2 pc powder room and access to the attached garage complete the first floor. On the second floor, you will find three bedrooms and 4 pc bath. The primary bedroom features a walk-in closet. The laundry closet adds convenience for your everyday needs. Need extra space? The lower level is ready to be completed with a recreation room, storage room, 2 pc bath and utility room, giving you even more space to suit your needs. Great west end location that is close to the 401, elementary and secondary schools, commercial plazas with restaurants, Tim Hortons, Walmart, medical and dental offices, retail and service establishments. Possession available in 12 Weeks. Make this your home!! MODEL HOME AVAILABLE TO VIEW. (id:59911)
RE/MAX Quinte John Barry Realty Ltd.
2 Mill Street
Stirling-Rawdon, Ontario
Historic Commercial Property in the Heart of Stirling - Former Bank Building! Discover the endless potential of this fully bricked, 3,038 sq ft commercial property with history, originally a bank dating back to the late 1800s. Located in the heart of Stirling, this timeless building has been beautifully repurposed while preserving its historic charm. The main level offers 1,414 sq ft of versatile office or retail space, including a welcoming reception area, private office, large commercial space, ample storage, staff area, and bathroom. Ideal for retail, professional offices, or creative workspaces! The second level, with 1,623 sq ft, was formerly a 4-bedroom apartment and is brimming with possibilities. This expansive area could serve as an artist's studio, additional office suites, or even a unique live-work space. The combination of historic architecture and modern utility makes this property a rare find. With its prime location in downtown Stirling, this property is perfect for investors or entrepreneurs looking to bring new life to a piece of local history. Don't miss the opportunity to make this one-of-a-kind property yours! (id:59911)
RE/MAX Quinte John Barry Realty Ltd.
2 Mill Street
Stirling-Rawdon, Ontario
FOR LEASE - Historic Commercial Property in the Heart of Stirling - Former Bank Building! Discover the endless potential of this fully bricked,1,414 sq ft commercial property with history, originally a bank dating back to the late 1800s. Located in the heart of Stirling, this timeless building has been beautifully repurposed while preserving its historic charm. The main level offers 1,414 sq ft of versatile office or retail space, including a welcoming reception area, private office, large commercial space, ample storage, staff area, and bathroom. Ideal for retail, professional offices, or creative workspaces! The combination of historic architecture and modern utility makes this property a rare find. With its prime location in downtown Stirling, this property is perfect for investors or entrepreneurs looking to bring new life to a piece of local history. Don't miss the opportunity to make this one-of-a-kind property yours! (id:59911)
RE/MAX Quinte John Barry Realty Ltd.
Lot 30 - 3 Parkland Circle
Quinte West, Ontario
NEW HOME UNDER CONSTRUCTION - Discover the elegance of Phase 3 at Klemencic Homes Hillside Meadows - Parkland Circle. This Empire "B" model is a well designed semi-detached home offering 1,150 sq ft of living space. The brick and stone exterior, accented with composite finishes, is only a glimpse of what is waiting for you. From the moment you enter the bright, welcoming foyer with a convenient closet, you will appreciate the attention to detail and quality this home has to offer. The spacious eat-in kitchen and dining area are perfect for family meals and entertaining guests, while the open concept great room provides an inviting space leading to a private deck - ideal for relaxing or enjoying serene outdoor moments. The main level features a primary bedroom with 3 pc ensuite and double closets, an additional bedroom, 4 pc bath and main floor laundry for your added convenience. With this well planned layout, the home provides a seamless balance of style and function. Increase your living space by finishing the lower level. The spacious rec room will offer the perfect space for relaxing or entertaining while the two additional bedrooms and 4 pc bath provide the extra space for family and guests. Take possession in 12 weeks and make this house your new home! MODEL HOME AVAILABLE TO VIEW. (id:59911)
RE/MAX Quinte John Barry Realty Ltd.
