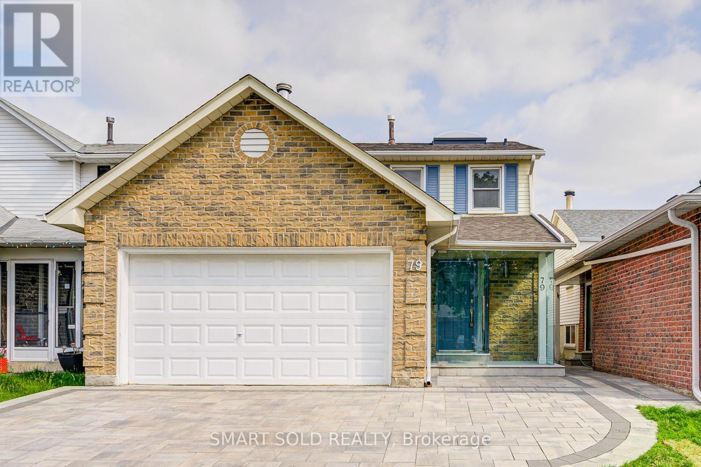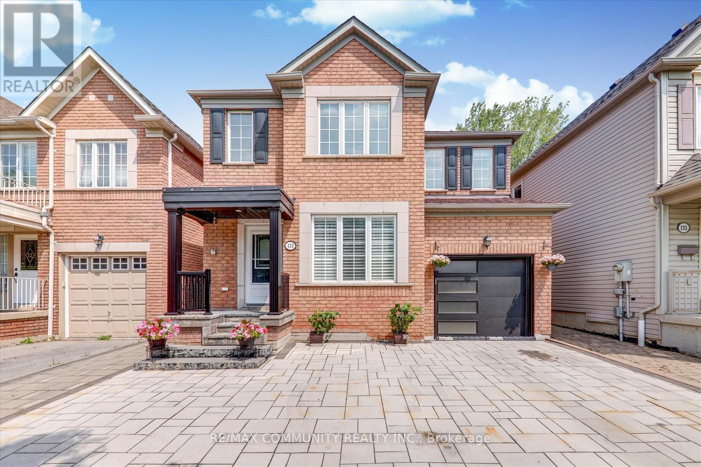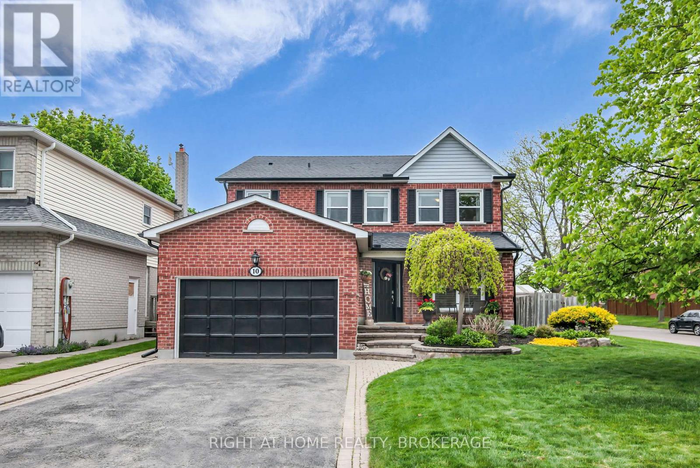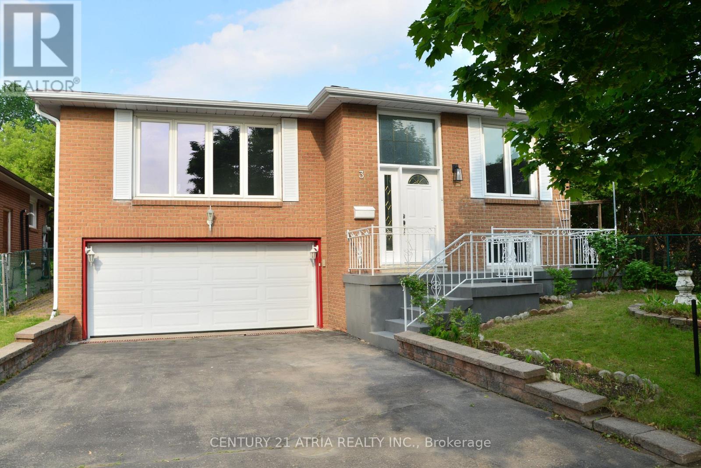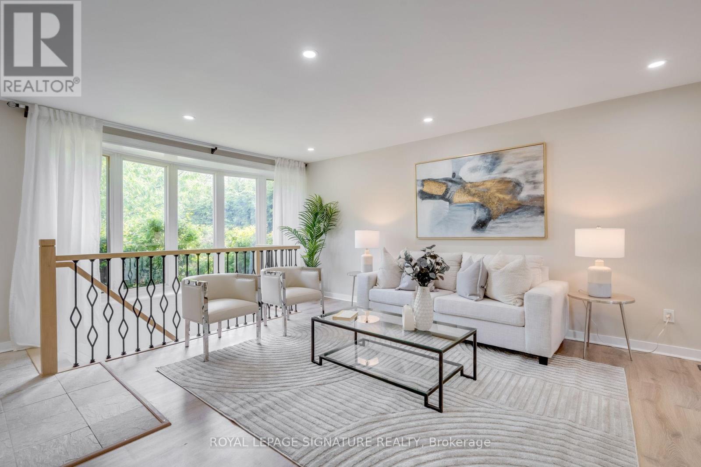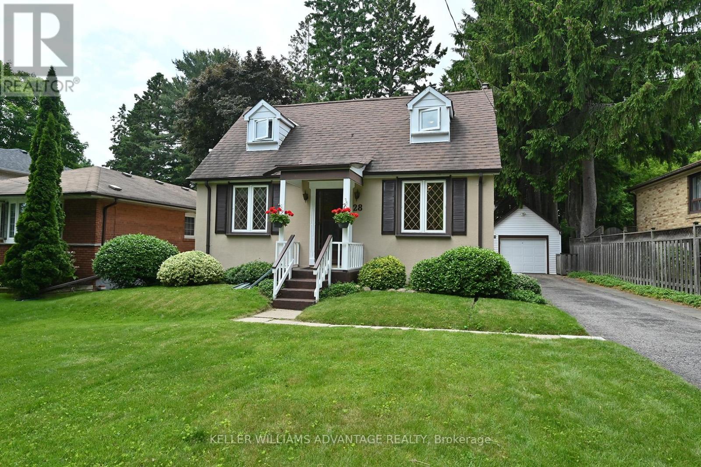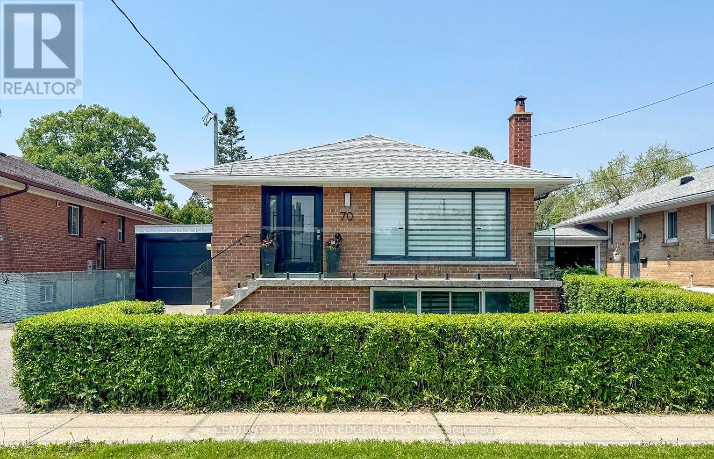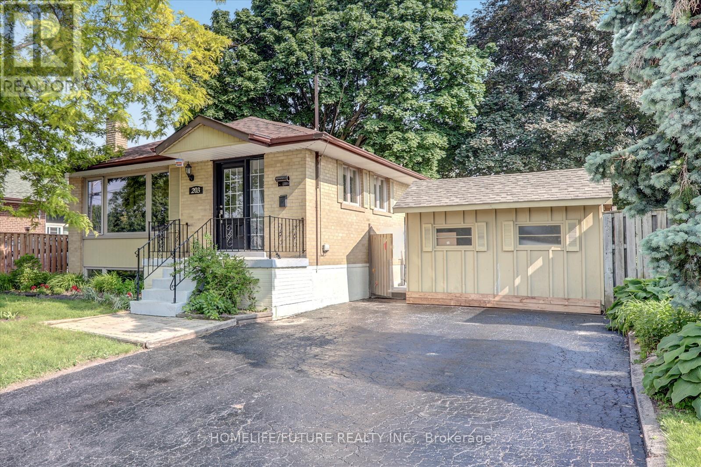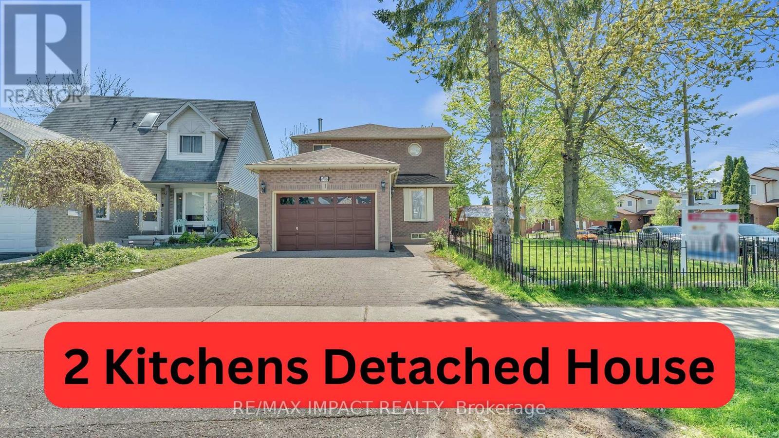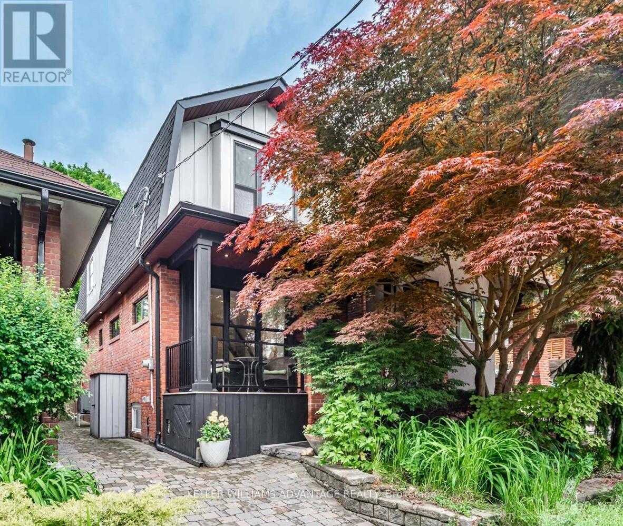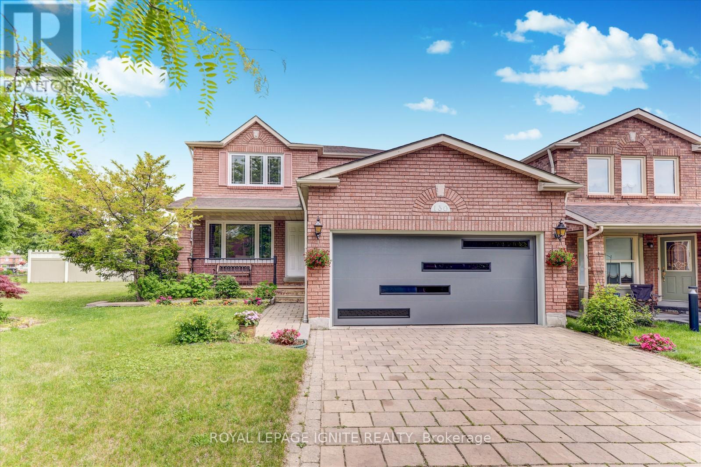79 Radwell Crescent
Toronto, Ontario
Welcome to This Stunning fully Renovated Detached Home in the Heart of Milliken! Over $200,000 spent on top-to-bottom renovations. This move-in-ready gem offers a rare blend of style, function, and location. Nestled in one of Scarborough's most desirable and family-friendly communities, this home is perfect for growing families, multi-generational living, or savvy investors. Fully renovated with modern, high-end finishes, interlocking at the front of the home. Bright open-concept main floor ideal for entertaining. Gorgeous brand-new kitchen with stone countertops. Skylight fills the space with natural light. Newer furnace & tankless hot water system. Finished basement with separate entrance, full kitchen, and bathroom, ideal for in-laws, guests, or rental income potential. Minutes to top-ranked schools, TTC & GO Station. Close to shopping centers, restaurants, parks, and community centers. Easy access to Highways 401, 404, and 407ideal for commuters. Don't miss this incredible opportunity to own a turn-key detached home in one of the GTAs most convenient and sought-after neighborhoods. Whether you are looking to upsize, invest, or simply move in and enjoy, this home has it all! (id:59911)
Smart Sold Realty
133 Mcsweeney Crescent
Ajax, Ontario
This Beautiful home is boasting an open concept, 9'ceiling and natural light, located in a well desirable neighbourhood. 3 spacious Bedroom, 3 Washroom, with lots of upgrade. Located On A bigger Lot. S/S Appliances, Backsplash, quartz counter top, All New Cabinetry, Pot Lights and Shutters. New Front/Back Landscaping With Stones, gazebo with outdoors furniture and a storage shed. Back yard is perfect for afternoon relaxation or entertainment. Finished Basement with lots of storage space. New owned furnace. Perfect for a family. (id:59911)
RE/MAX Community Realty Inc.
10 Ennisclare Place
Whitby, Ontario
Welcome to 10 Ennisclare Pl in desirable Pringle Creek (Fallingbrook)! Situated on an oversized corner lot on a quiet cul-de-sac, this spacious home offers a functional and thoughtfully designed layout with renovations and updates throughout. Featuring 4 generously sized bedrooms upstairs and an additional bedroom in the basement, along with 4 well-appointed bathrooms, it provides ample space for growing families. The large, updated eat-in kitchen with quartz countertops and S/S appliances overlooks the large newly landscaped backyard, ideal for entertaining or quiet family evenings. Enjoy formal living and dining rooms for hosting, as well as a cozy family room with a fireplace. Additional features include convenient main floor laundry, updated bathrooms and abundant storage. The recently renovated basement offers even more living space with a large rec room, work space, additional bedroom, and a cold cellar. A quick walk to elementary and high schools, perfectly located near highways 401/407, close to parks, trails, and downtown Whitby, this home truly has it all. Don't miss your chance to own this special property in one of Whitby's most desirable neighbourhoods! (id:59911)
Right At Home Realty
3 Silvertip Crescent
Toronto, Ontario
Charming 1361 Sq. Ft. raised bungalow in Prime West Hill, Toronto! A huge lot with a 165 ft depth. This 3+2 Bed, 3 Bath Detached Home Combines Classic Character with Modern Updates. Features Include Hardwood Floors, Fully Renovated Kitchen with Quartz Countertops & Tile Flooring, 3 Updated Bathrooms & a Double-Car Garage. The upper level boasts a gorgeous living area with pot lights and a dining area and 3 bedrooms. Primary bedroom includes ensuite 4 pcs washroom. A second 4-piece bathroom completes the main level. Lots of upgrades in June 2025. Bright & Spacious Layout with Walk-Out to 16 X 19 ft concrete deck leading to the backyard. Overlooking a Huge, Private Backyard & 10x12 Ft Metal Gazebo (2023). Separate Side Entrance to Finished Basement with 2 Beds, Kitchen, Bath & Laundry - Ideal for In-Law or Rental Suite. This home offers amenities such as West Hill Public School, West Hill Collegiate Institute, Josephs No Frills, and dining options such as Swiss Chalet and Eggsmart, Parks, transit, and health facilities like Shoppers Drug Mart complete the neighborhood offerings. Don't miss this opportunity to own a meticulously updated home in a family-friendly community. Close to TTC & Hwy 401. (id:59911)
Century 21 Atria Realty Inc.
75 Samson Crescent
Toronto, Ontario
Welcome to this warm and inviting 3-bedroom, 2-bathroom bungalow tucked in the heart of family-friendly Woburn. Offering over 2,000 square feet of total living space (main floor and lower floor combined), 75 Samson Crescent is perfect for growing families or anyone seeking the ease of bungalow living. Easily convert the basement into a separate suite with its own entrance. The main floor features freshly painted walls, large windows allowing plenty of natural light and open living and dining areas. Step through the sliding doors into your enclosed porch and private fenced-in backyard; the perfect spot for summer evenings. The finished basement offers a generous rec room, a renovated 4-pc bathroom, an extra bedroom and a large utility/storage space with a dedicated work room for weekend projects or hobbies. The private driveway fits three cars with ease. Just steps from Willow Park Junior Public School, this home lets you watch the kids safely arrive at school from the comfort of your front porch. Outdoor lovers will enjoy the nearby ravine and the abundance of parks in the area. You're only minutes away from Cedarbrae Mall, local shops, restaurants, Highway 401 and Kingston Road. Everything you need is close to home. (id:59911)
Royal LePage Signature Realty
28 Flerimac Road
Toronto, Ontario
Wonderful curb appeal & a park like setting makes this home a must see. Nestled among the streets of old West Hill, where the streets meander and the mature tree canopy is high you'll find this gem of a home! Surprisingly spacious, this home features a gorgeous sunken family room addition with high ceilings & a cozy fireplace. Walk out to the spectacular back yard - with loads of room for playing, relaxing and entertaining or bring your own garden visions to life! A main floor bedroom with built in storage is convenient for either a family member or as a work from home space. Upstairs, a full bath and 2 spacious bedrooms provide lots of living space. Private drive, no sidewalks to shovel, friendly neighbours - you can see why this home has been the pride and joy of this family for years! A detached garage adds extra storage and parking, too. You'll be proud to be the new custodian of this lovely home - on a street where many homes have been re-imagined because of the large lots, it's lot full of future possibilities, too! (id:59911)
Keller Williams Advantage Realty
70 Wexford Boulevard
Toronto, Ontario
This stunning newly renovated bungalow in the heart of desired Wexford looks like a dream home!standout features: Main Floor Kitchen: Extra tall cabinets with quartz counter top matching backsplash.8-foot center island with a waterfall countertop. All stainless steel appliances. Built-in laundry for convenience. Overlooks the spacious living and dining area. Living & Dining Room: Large bay window for plenty of natural light.Stunning new hardwood floors throughout. 3 Bedrooms: Primary Bedroom:Spacious with a double closet and large window. Second & Third Bedrooms: Equally spacious with large windows and ample natural light. Bathroom: Newly renovated with built-in cabinets for storage. Raised Basement:Great Room:Cozy fireplace for a warm ambiance.Laminate flooring throughout. Kitchen &Dining:White, gleaming kitchen combined with a dining area. 2 Bedrooms: Two spacious bedrooms with large above-ground windows. Bathroom: Spacious with a stand-up shower. Private Laundry: Conveniently located with a private entrance. Exterior & Location: Driveway & Carport: Long driveway with a carport converted to garage that fits up to four vehicles. Location Highlights: Short walk to schools, shopping, and public transportation. Just a few minutes' drive to major highways for easy commuting.This bungalow offers a perfect blend of modern design, functionality, and convenience, making it an ideal home for families or anyone looking for a stylish and practical living space. (id:59911)
Century 21 Leading Edge Realty Inc.
203 Crawforth Street
Whitby, Ontario
Welcome To This Charming Detached Bungalow House In The Quiet, Family-Friendly Blue Grass Meadows Neighborhood Of Whitby Lovingly Cared And Maintained, This Home Is The Perfect Start For Any Family. Offering A Comfortable Layout, Freshly Painted Throughout The House. Brand New Engineering Hardwood On The Main Floor. New Pot Lights In The Living And Dining Area. Separate Laundry For The Main And The Basement. A Bright Kitchen With Plenty Of Cabinets And A Large Window, A Combined Living And Dining Area With The Bay Window. The Finished Basement With Separate Side Entrance, It Will Bring You Potential Income. Its Valuable Living Space With One Big Bedroom. You Can Enjoy And Relax In Your Private Huge Backyard With The 5 Flowerbeds And Vegetable Gardening Area. Fully Fenced Backyard, One Big Garden Shed At The Backyard & A Work Shed With Hydro!!In The Side Yard. There Is One Deck At The Backyard And Another Concrete Deck In The Side Yard. Ample Driveway Parking Located Close To Schools, Parks Transit, And Shopping. This Move-In-Ready Home Offers Comfort, Convenience, And Community All In One. (id:59911)
Homelife/future Realty Inc.
1 Beechnut Crescent
Clarington, Ontario
Welcome to this beautiful, well-maintained, all-brick Victoria Woods-built home in a family-friendly Courtice neighborhood. Featuring a spacious living room separate from the newly renovated kitchen with tiled floors and hardwood throughout the dining area and second level, this home offers both style and comfort. The brand-new basement kitchen with granite countertops, a separate entrance, and rental potential of $2,000 per month adds incredible value. Enjoy the expansive side yard with a newly built seating area, perfect for outdoor gatherings. Conveniently located steps from a bus stop and close to schools, places of worship, shopping, groceries, Highway 401, the GO Station, and more, this home is packed with modern updates, including a 200-amp electrical panel and a roof replaced in 2014. A perfect blend of charm and convenience awaits! (id:59911)
RE/MAX Impact Realty
3 Edgewood Gardens
Toronto, Ontario
A Serene Japanese Maple Welcomes you at 3 Edgewood Gardens, A Full, Top Down, Renovated (2021) Architectural Showpiece in a Rarely-Available, Upper Beach Pocket Stroll down Edgewood to see why its comfort and charm are so sought after. Designed with architectural reverence, no details were spared in this truly warm & inviting home. The meeting place is a stunning family room & kitchen with floor to ceiling Marvin Elevate sliding door windows leading to the exterior backyard Oasis. Polished concrete hydraulic heated floors w a Stuv Quebec wood burning fireplace. An Entertainers dream, a kitchen that would be the envy of any chef includes Natural Quartzite Stone Countertops w leather finish. Fisher & Paykel Gas Range & Oven w 5 burners, griddle, dual ovens w slow cooker w bread proof function. Fridgidaire Professional 33 column Fridge & Freezer. Julien undermount farmhouse sink w walnut accessories. Emtek hardware. Central vacuum sweep inlet in kitchen. Dual zone Wine fridge. The dining area table opens up to easily seat 10+ comfortably offering a wonderful space for Family meals. 3 large bedrooms all include custom built-in closets & desks. Rear bedroom opening to a large sun soaked private terrace, welcoming the morning sunrise. Fully finished basement w luxurious four-piece bath adds to the homes efficient use of space. Backyard w multiple entertaining spaces w extensive new decking, wired for hot tub/sauna. FEATURES include: Electric Vehicle Port. Engineered Hardwood floors throughout. New Marvin Wood interior/fibreglass interior Windows throughout, custom front door. Custom built-in cabinetry throughout the entire home. Polished concrete heated floors in family room/basement. Central Vac on all 3 floors, Gas lines for backyard BBQ, pizza oven +top deck fire pit. Glass railings on decks. Close to The Beach, Leslieville, Gerrard St, Parks, shops, The Core, 24hr TTC & much more... Top-Rated Schools, Bowmore Jr/Sr Public School & Riverdale. Video available. (id:59911)
Keller Williams Advantage Realty
Real Estate Homeward
130 Gennela Square
Toronto, Ontario
Welcome to this warm and inviting home that checks all the boxes for comfort, space, and potential! From the moment you walk in, you'll love the brightness of the home, Thanks to the large windows that fill the space with natural light. Elegant hardwood floors run throughout, accented by sleek pot lights and a thoughtful layout designed for modern living. The living and dining areas are perfect for both relaxing and entertaining, while the well-maintained kitchen offers plenty of space and functionality. The Second level offers three spacious bedrooms, including a primary suite with a stunning custom-designed ensuite washroom that adds a touch of luxury. The fully finished basement has its own separate entrance and features two additional bedrooms, a second kitchen, a large open-concept living space, and updated finishes ideal for extended family or generating extra rental income. Located in a safe, family-friendly neighborhood, you're just minutes from 401, top-rated schools, Temple, Church, Grocery stores, Parks, Close to Toronto Zoo, Rec Centre and Public transit. Everything you need is right at your doorstep. (id:59911)
Royal LePage Ignite Realty
204 Ashdale Avenue
Toronto, Ontario
Let's start with a bit of history, shall we? Built in 1912, 204 Ashdale was the second house built on the street for the lawyer's family of the Ashbridges. The later family resettled in Canada, having fled the US Civil War, and were granted a large portion of land between the Danforth and Lake Ontario, which accounts for the name Ashbridges Bay. The original Ashbridges family home is still standing a couple of blocks Southwest of 204 Ashdale on Queen. The current owner appreciated this history when he bought it almost 2 decades ago, however, that wasn't all that he loved about 204. In his own words; I fell in love with this beautifully restored Edwardian home the first time I saw it. The house is all charm and character. The exposed brick in the kitchen, the wooden ceiling in the living room, the beamed ceiling in the dining room, the large exquisite bathroom, and the wonderful front porch. I'd have to agree wholeheartedly, this grand charming home stands out as possibly one of the largest on the street. An extra room on the third floor grants an extra 300 square feet of living space equalling a total of over 1900 sq ft of living space above grade. The 3-piece bathroom in the basement was remodelled in 2015. In time one could finish off the basement to create an extra 770 sq ft of living space. Exceptionally located, 204 Ashdale is minutes walk from all that Gerrard Street has to offer; sari-shops, boutique stores, artisanal cafes and restaurants. Many families have been choosing this neighbourhood as the ideal place to plant roots. The Carlton streetcar is close at hand on Gerrard. Lake Ontario is only a fifteen-minute walk away. The current owner wrote a few books whilst living here, so why don't you write the next chapter of your life here too! (id:59911)
Keller Williams Referred Urban Realty
