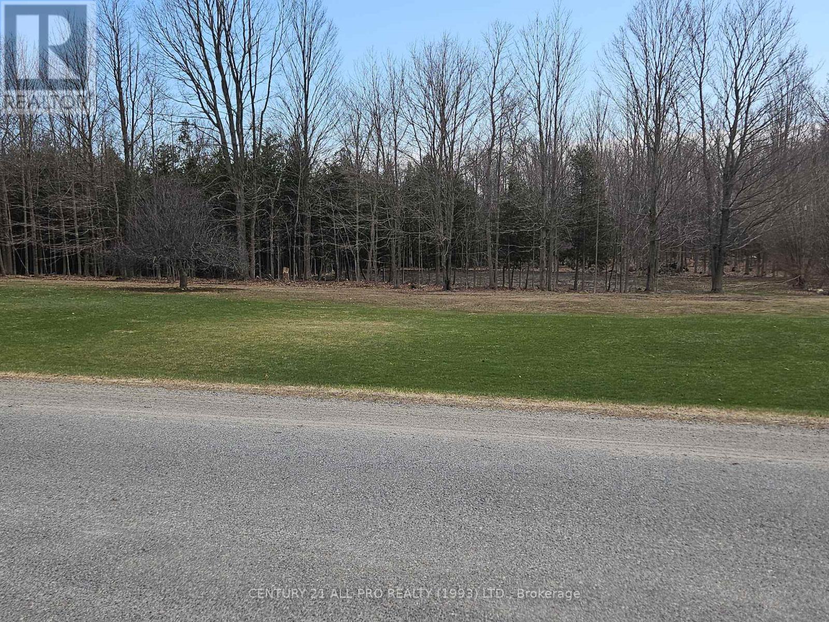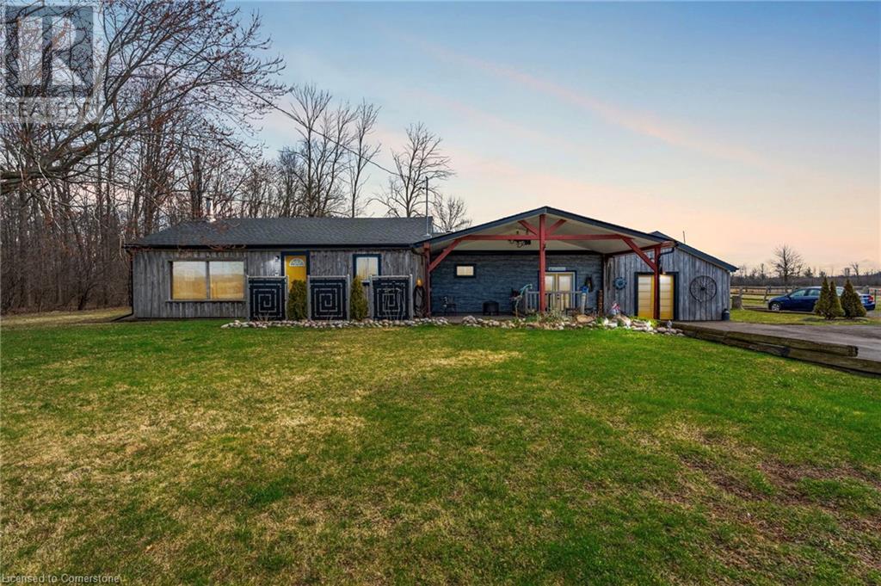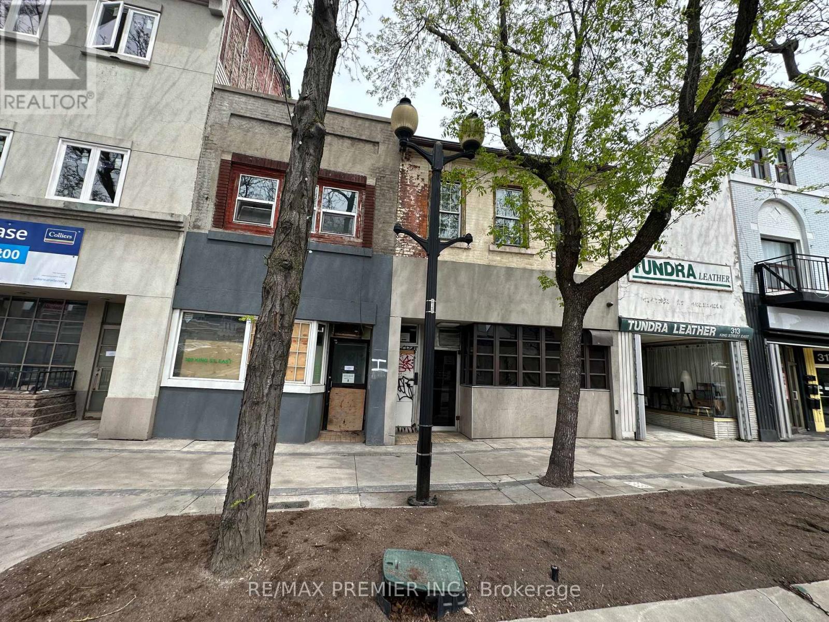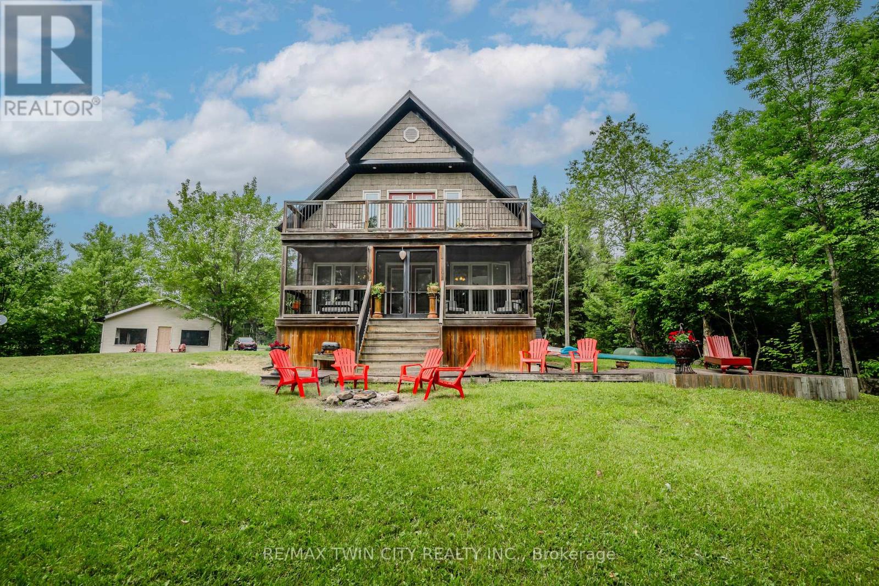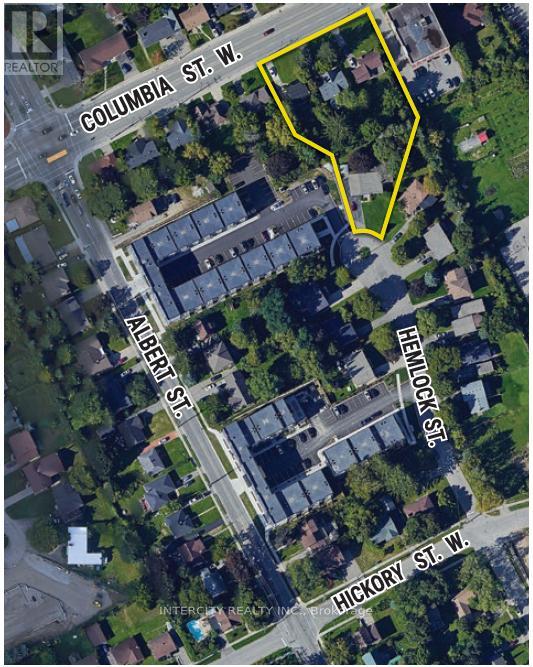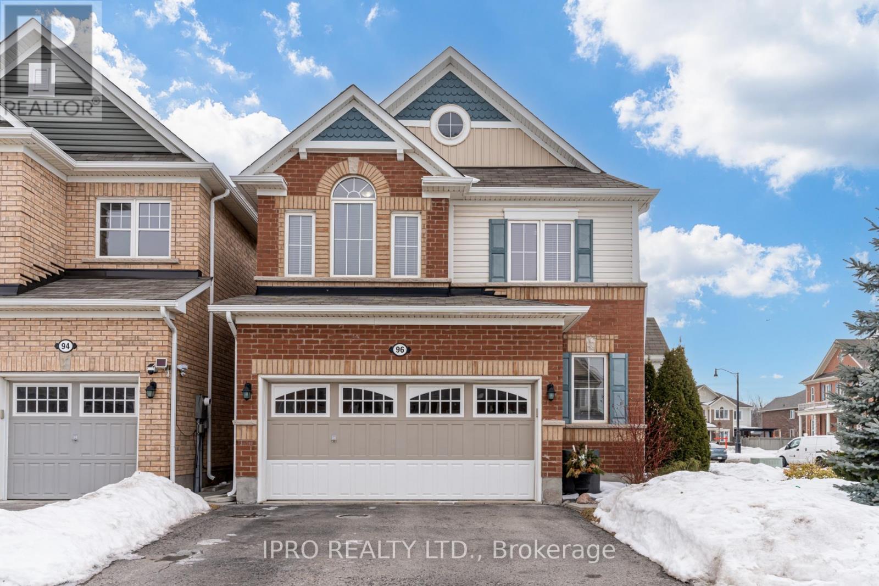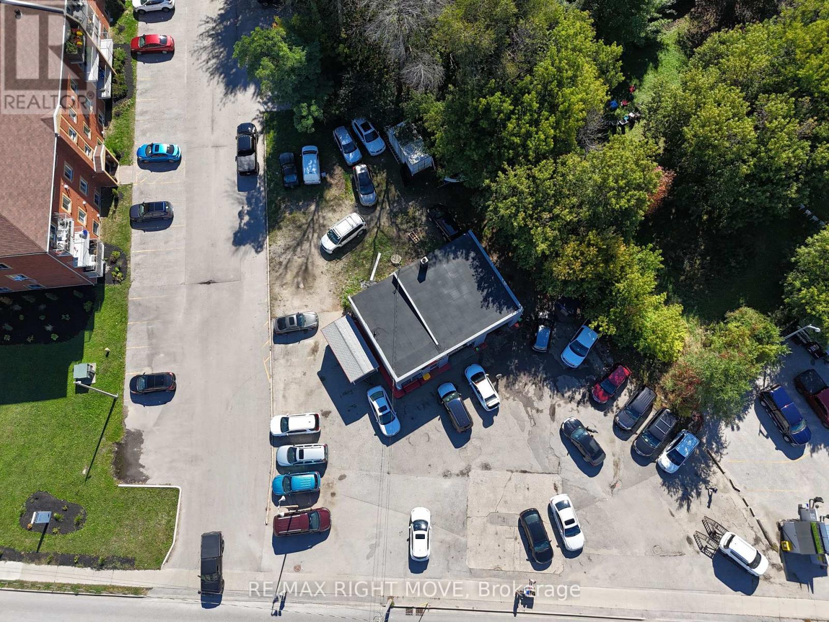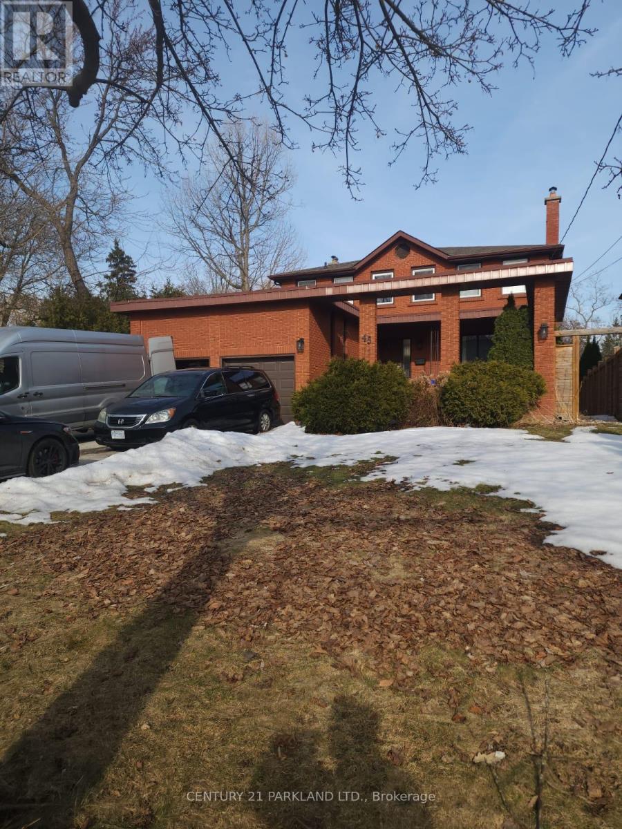0 Gully Road
Alnwick/haldimand, Ontario
Newly severed 5.1 acre building lot. Partially cleared and partially treed with north and south exposure. Situated between 414 and 444 Gully Road on a well maintained Township Road and school bus routes. Perfect lot to build your dream home. Close commute to 401exit and Town of Cobourg. (pictures to follow) (id:59911)
Century 21 All-Pro Realty (1993) Ltd.
1716 Sunset Drive
Fort Erie, Ontario
Charming 2-Acre Horse Farm in Fort Erie – 1716 Sunset Drive Welcome to 1716 Sunset Drive, a picturesque 2-acre horse farm nestled in the heart of Fort Erie. This beautifully updated 2,200 sq. ft. bungalow farmhouse offers the perfect blend of country charm and modern comfort, ideal for equestrian lovers or those seeking peaceful rural living. Step inside to a spacious 4-bedroom, 2-bath layout featuring a large great room warmed by a cozy woodstove accented with striking stonework—perfect for family gatherings or quiet evenings in. The main floor also boasts a comfortable family room complete with a bar area, ideal for entertaining. Updates include, bathroom with a soaker tub, newer roof, windows, HVAC system, septic, and flooring—offering both style and peace of mind. Outdoors, the equestrian amenities shine with a 30' x 40' barn featuring 5 indoor and stalls, a fenced paddock, and a 1/8 mile training track. An oversized 20' x 30' garage/shop provides ample space for hobbies, tools, or equipment. Whether you're a hobbyist, horse enthusiast, or simply looking to enjoy the serenity of country living, this unique property is a rare find. Don’t miss your opportunity to own your own slice of rural paradise. (id:59911)
RE/MAX Escarpment Realty Inc.
309 King Street E
Hamilton, Ontario
Two adjacent freestanding buildings at 309 & 311 King St E are for sale separately or as one. Notably, the City Council has given the green light to the LRT, with this property strategically situated along its route. There is potential for up to 6 floors of development, complemented by ample parking space at the rear. The zoning allows for a diverse array of uses, presenting a promising opportunity for developers and investors alike. The listing price reflects the price per building, not both. Both buildings are optional to buy separately or together. Don't miss out on this incredible opportunity! This property is offered "As Is, Where Is". (id:59911)
RE/MAX Premier Inc.
455 Black Cherry Crescent
Shelburne, Ontario
Welcome to your next home! This beautifully maintained 4-bedroom, 4-bathroom residence sits on a desirable corner lot in the sought after Emerald Crossing neighborhood. Step inside to discover a spacious, light-filled layout. The open-concept living area flows seamlessly into a gourmet kitchen with an Additional Family Room and Laundry Facilities on the Main Level. Each bedroom is a generous size, each with Bathroom access! The primary suite includes a walk-in closet and a luxurious ensuite bathroom. This home checks all the boxes. Don't miss this opportunity to rent a barely-lived-in, turn-key home in a prime location! (id:59911)
Mccarthy Realty
116 - 35 Southshore Crescent
Hamilton, Ontario
Featuring This Stunning Open Concept, Main Floor, High Ceiling, Freshly Painted Condo Unit In A Family Friendly Neighborhood. Waterfront Trails Located On The Shore Of Lake Ontario. Eat-In Kitchen With Quartz Countertops & Stainless Steel Appliances. Spacious Master Bedroom With A Walk-In Closet And A Floor To Ceiling Window. In-Suite Main Floor Laundry With Stacked Washer/Dryer At Your Convenience! Close To Parks, Trails, Beach, Go Station, Schools And More! (id:59911)
RE/MAX Noblecorp Real Estate
5 Bridge Road
Magnetawan, Ontario
This beautiful Waterfront cottage on Poverty Bay in the serene setting of Magnetawan offers a picturesque view of the dock and waterfront. The perfect getaway, this property is ideal for anyone looking to purchase a vacation home or seeking a secluded lifestyle away from the City. Imagine spending your days kayaking and fishing right from your own private dock! Featuring an open concept floor plan with 3 bedrooms on the second level and 1 on the main level, along with 2 full baths, this cottage boasts 9ft ceilings and hardwood floors throughout. The views from the property are simply breathtaking. A bonus Master retreat awaits with its own balcony that overlooks the beautiful landscape and waterfront. In the colder months, you can cozy up to the wood-burning fireplace on the lower level. The property offers 300ft of water frontage and over an acre of land, providing ample space for seasonal activities. Additionally, there is a 20x24ft Bunkhouse and deck for hosting friends and family. Maintenance is made easy with features like a newer drilled well, septic system, UV water filtration, 200 amp service, generator plug, screened-in front porch, and storage for boats and lawn equipment under the front porch. Don't miss out on this opportunity - inquire for more details! (id:59911)
RE/MAX Twin City Realty Inc.
300 Hemlock* Street
Waterloo, Ontario
Being sold by First Morgagee. Land combined with 85-89 Columbia St W. Site plan approved for a single staggered building of 8 storeys tapering down to 2 storeys with 136 units, 77 parking. Minutes to Wilfred Laurier University, University of Waterloo and Conestoga College. Close to retail plazas, restaurants, shops, and Waterloo Park. Total approved GFA of 132,263 sq ft plus U/G parking of 33,000 sq ft. (id:59911)
Intercity Realty Inc.
94 Windhill Crescent
Toronto, Ontario
Bright and spacious bungalow with main floor addition and walk out basement backing onto ravine. Separate entrance, perfect for in-law suite. 2 car garage. Situated on quiet street in fantastic location. Close to public transit and highway 400. Steps to parks, trails and Humber River. A lovingly cared home by the same owners for almost 60 years. (id:59911)
RE/MAX West Realty Inc.
96 Robert Parkinson Drive
Brampton, Ontario
Stunningly Designed Dream Home That Features 1739sf Of Beautifully Finished Living Space, 3+1 Large Bedrooms (The +1 Bedroom Option Currently Used As Family Room In This Model), 3 Bathrooms, 9 Ft Ceilings On The Main Floor - Completely Turnkey. Enter The Spacious Foyer And Into The Open Concept Dining Room With Its Clean Lines Running Into The Gourmet Kitchen With Stainless Steel Appliances, Including Built In Stove, Stove Top And Microwave. The Kitchen Features Gorgeous Chocolate Cabinetry, Breakfast Bar With Pendant Lighting, Center Island Breakfast Bar With Walk Out To The Fenced In Yard. The Second Level Features A 3-pc Bath, Family Bathroom, And 3 Generously Sized Bedrooms, Primary Bedroom With Ensuite 3pc Bath, The Lower Level Offers A Large Living Room With Lots Of Natural Light From The Various Surrounding Windows, A 2 Pc Bath, Dining Room With Direct Access To Fenced In Rear Yard, Let's Not Forget The Front Porch For Those Lights Of Stargazing Within The City. Lots Of Features To List: Solid Wood Stairs, California Shutters Throughout, Close To All Amenities, Schools, Parks, Public Transit, Coffee, Groceries, Restaurants, Community Centers And Easy Highway Access. (id:59911)
Ipro Realty Ltd.
131 Atherley Road
Orillia, Ontario
Location..Location.. A fantastic opportunity awaits with a high visibility and high-traffic location for the right business. This building has two offices, a reception area, and a two-bay garage. The property is paved, with room to park all around the building. It has great exposure as it is situated on the main road. Neighbours include a car dealership, car wash, bakery, and multiple retail locations. Uses include Building Supply Offices, Convenience Stores, Financial, Fitness, Grocery, Laundromat, Light Equipment Sales and Service, Motel Vehicle Accessories Stores, Personal Service Shops, Rental Stores, Restaurants, Retail outlets, Service or Repair Shops. Under Existing Uses Motor Vehicle Repair Shop and Motor Vehicle Sales Establishment are considered permitted uses Showings By Appointment Only!!! (id:59911)
RE/MAX Right Move
Bsmt Apt 1 - 45 Kersey Crescent
Richmond Hill, Ontario
Lower Level Apartment In Desirable North Richvale! Walk In A Separate Entrance! One Large Bedroom, Spacious Bath, Living & Dining Rooms Open Concept With Kitchen! 1 Parking space in drive. Close Proximity To Parks, Grocery Stores, Restaurants On Yonge St, Public Transit, Best Schools! All Kitchen Appliances, One Parking Space and Shared Laundry Are Included In The Monthly Rent. Tenant To Pay 25% Of Household Utilities. (id:59911)
Century 21 Parkland Ltd.
3211 - 1000 Portage Parkway
Vaughan, Ontario
Rarely available, this exceptional corner unit offers an unparalleled northwest view! Featuring a lofty 9' ceiling and expansive floor-to-ceiling windows that wrap around the open-concept living, dining, and kitchen. areas, this space is drenched in natural sunlight. The unit also boasts newly installed roller blinds for added privacy and convenience. Building amenities offers spectacular indoor and outdoor space for fitness lovers - a full indoor running track, state-of-the-art cardio zone, dedicated yoga space, half basketball court and a parkside view rooftop pool. This 699-square-foot gem also offers prime access to Toronto via VMC, with convenient proximity to major routes 400, 407, and Hwy 7. It's surrounded by diverse dining options, grocery stores, and entertainment, including walmart, Costco, IKEA, Cineplex, Vaughan Mills Shopping Mall, and Canada's wonderland. Plus, it's just minutes from York University. Don't miss out on this extraordinary opportunity! (id:59911)
Century 21 King's Quay Real Estate Inc.
