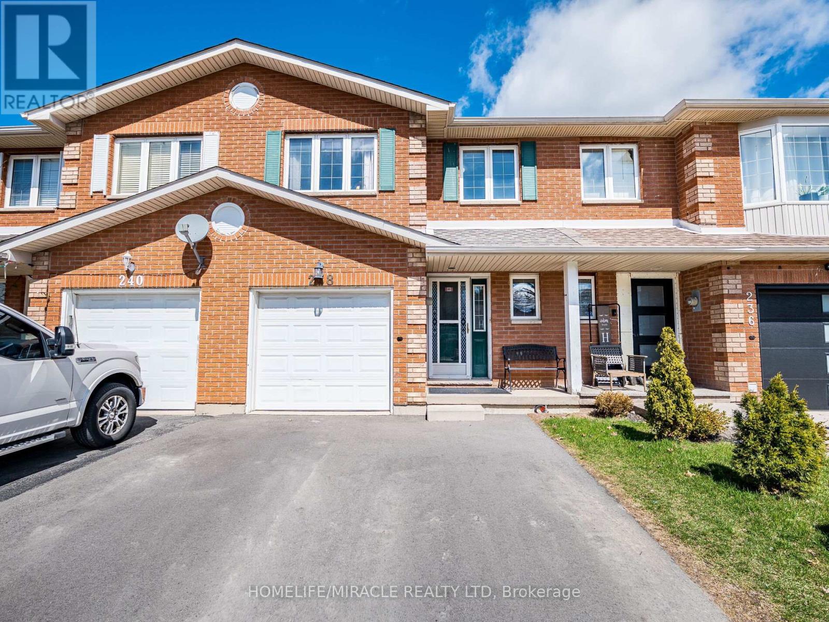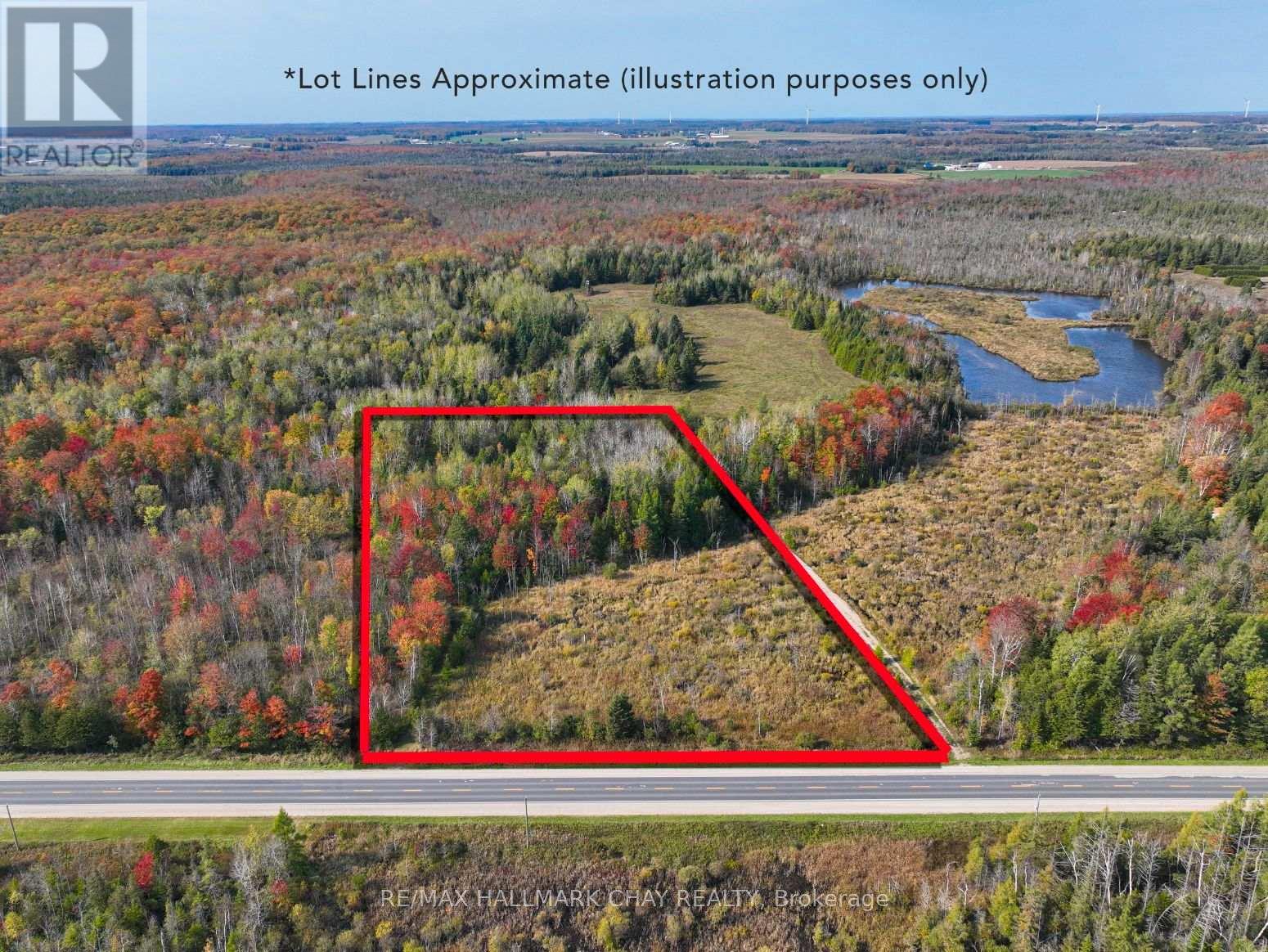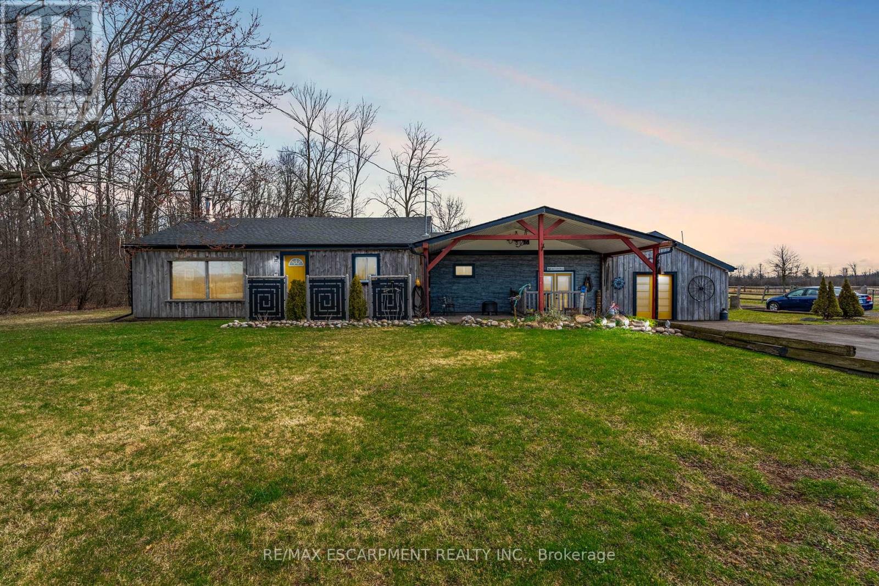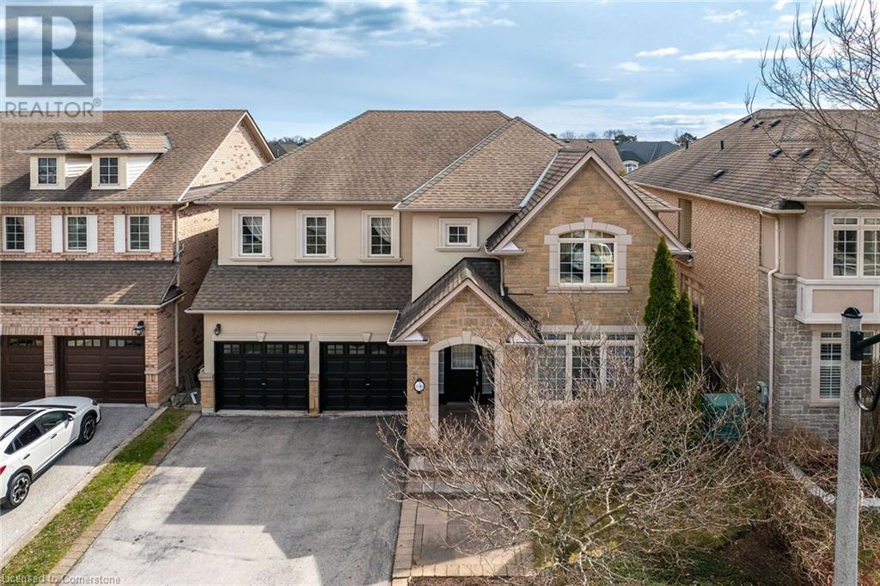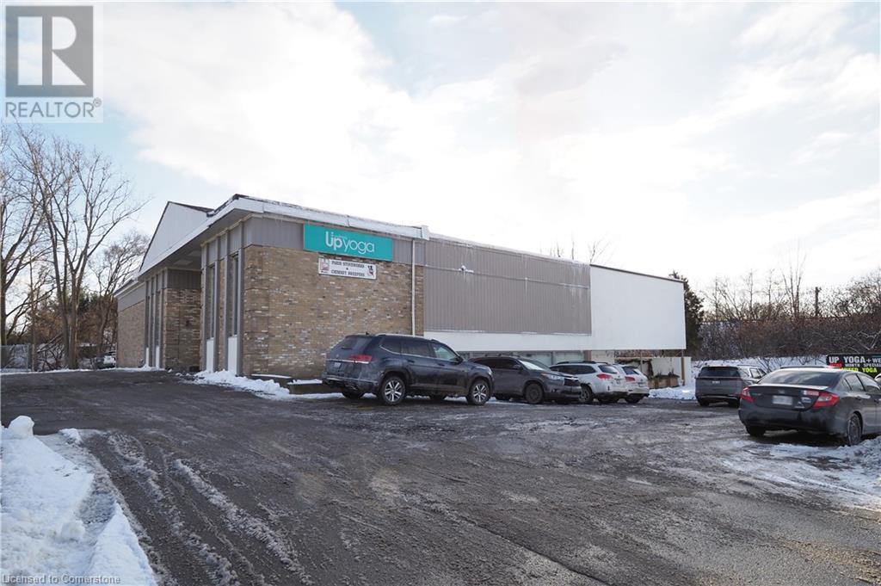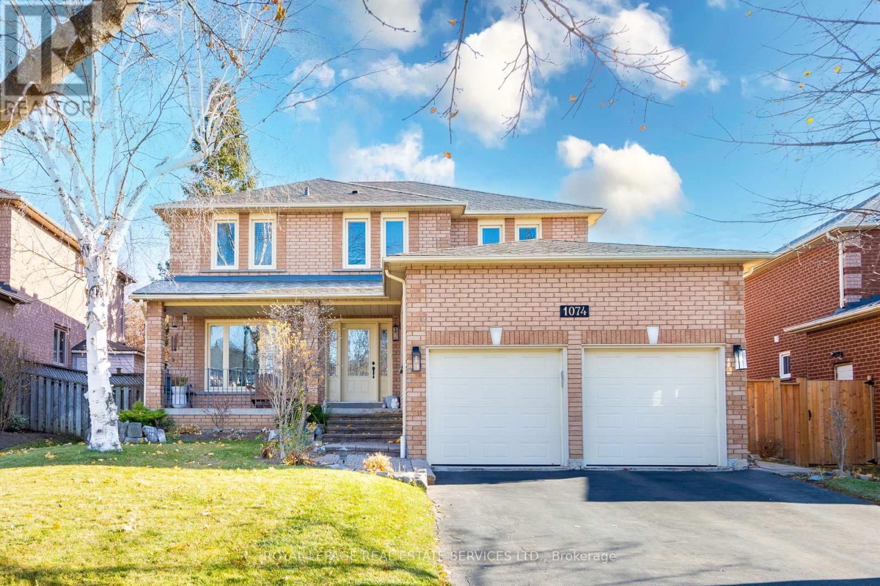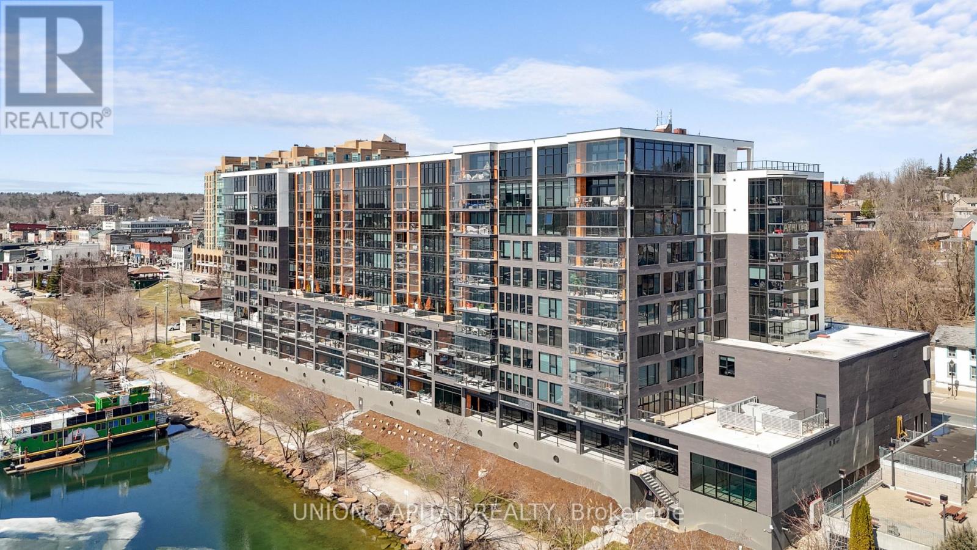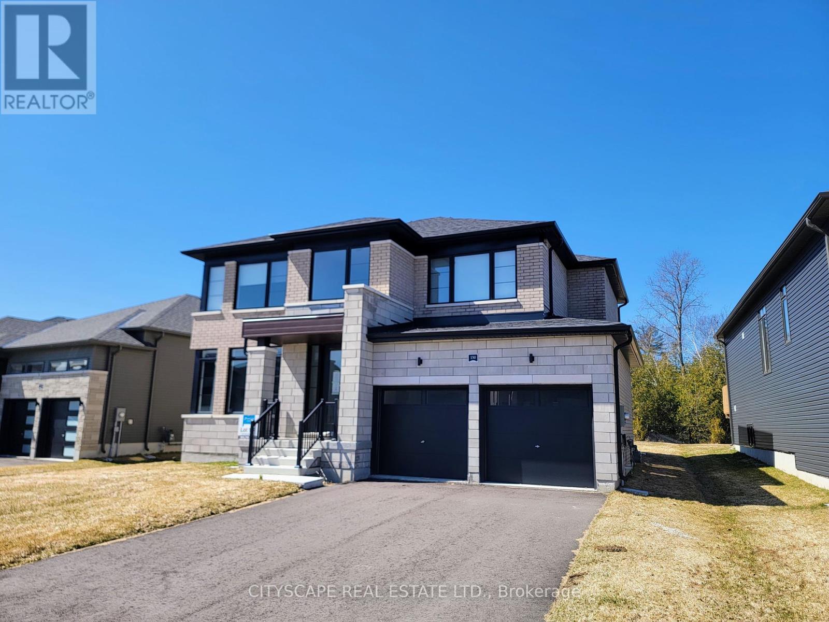921 - 2031 Kennedy Road
Toronto, Ontario
This is your chance to own a brand-new unit in a modern newly built building. This 1+1 unit boasts an extra-large den and includes a parking space. Enjoy breathtaking city views from a high floor. Located in the heart of Agincourt, you'll be within walking distance of numerous shops, authentic dining experiences, and various supermarkets. With quick access to HWY 401 (1 min), Scarborough Town Center & Costco (6 mins), and just a 25-minute drive to downtown Toronto, convenience is at your fingertips. Perfect for students and working professionals, short ride away from the University of Toronto Scarborough campus, Centennial College, and Seneca. High rental demand in this area, ideal for both investment & self-residence. Commuting is a breeze with bus stop at doorstep, walkable access to the GO Station & Subway, and future subway extensions. (id:59911)
RE/MAX Millennium Real Estate
69 Evans Street
Prince Edward County, Ontario
Introducing this brand-new, exquisite 2-bedroom, 2-bathroom townhouse, where you'll be the first tenant to call it home! Designed with modern elegance and attention to detail, this stunning townhome features premium finishes throughout. The property boasts a single-car driveway and a convenient single-car garage, with the ground level offering generous storage space. Upstairs, you'll discover an inviting open-concept layout that seamlessly blends the kitchen, dining, and living areas, highlighted by expansive windows that flood the space with natural light. Step out onto your private porch, and enjoy the ease of a convenient 2-piecebathroom on this level. On the third floor, the master suite and second bedroom are both generously sized, complemented by a designated area perfect for a home office. The laundry area, ample storage options, and a spacious 4-piece bathroom provide added functionality and comfort. Ideally located in the heart of Picton, you're just a short walk away from renowned restaurants, charming cafes, boutique shops, grocery stores, and fitness centres. Plus, with the beloved Millennium Trail just steps from your doorstep, this is an opportunity to embrace the very best of life in Prince Edward County. Make this remarkable townhouse yours today! LANDLORD PAYS: Property Tax, Hot Water Tank Rental, Home Insurance. TENANT PAYS: Gas, Hydro, Internet, Water, Tenant Insurance. ***PLEASE NOTE THAT APPLIANCES ARE INCLUDED AND WILL BEINSTALLED.*** (id:59911)
Exp Realty
238 Candlewood Drive
Hamilton, Ontario
Welcome to 238 Candlewood Dr Freehold Two-Story Townhouse Located on Hamilton's desirable Stoney Creek Mountain, boasts 1946 square feet of Total Finished Living Space Offering 3 Good size Bedrooms, Laminate Flooring runs Throughout Located Conveniently near Shopping, Highway Access, Schools and Public Transit. (id:59911)
Homelife/miracle Realty Ltd
793510 Grey Road 124 Road
Grey Highlands, Ontario
Discover your own slice of paradise with this expansive 5-acre vacant lot, perfectly suited for your dream home! This property features an approved building site, providing a seamless transition from vision to reality. As you approach, you'll be greeted by a long, winding driveway that enhances the sense of privacy and seclusion. Surrounded by large, mature trees, this lot offers a tranquil retreat from the hustle and bustle, yet conveniently close to Collingwood, Creemore & Shelburne! The location is prime, offering you all that the area has to offer, whether it be skiing, hiking, biking, dining, it is all at your fingertips yet you are still within close proximity to the GTA. Time to turn your dreams into reality! **EXTRAS** Documents Available: Survey, Environmental Study, Flood Plain Analysis, Proposed Site Plan, Rendered Home Drawings. 16min to Creemore, 20mins to Collingwood, 7mins to Devil Glen's Ski Hill, 27mins to Shelburne. (id:59911)
RE/MAX Hallmark Chay Realty
1716 Sunset Drive
Fort Erie, Ontario
Charming 2-Acre Horse Farm in Fort Erie- 1716 Sunset Drive Welcome to 1716 Sunset Drive, a picturesque 2-acre horse farm nestled in the heart of Fort Erie. This beautifully updated 2,200 sq. ft. bungalow farmhouse offers the perfect blend of country charm and modern comfort, ideal for equestrian lovers or those seeking peaceful rural living. Step inside to a spacious 4-bedroom, 2-bath layout featuring a large great room warmed by a cozy woodstove accented with striking stonework- perfect for family gatherings or quiet evenings in. The main floor also boasts a comfortable family room complete with a bar area, ideal for entertaining. Updates include, bathroom with a soaker tub, newer roof, windows, HVAC system, septic, and flooring- offering both style and peace of mind. Outdoors, the equestrian amenities shine with a 30' x 40' barn featuring 5 indoor and stalls, a fenced paddock, and a 1/8 mile training track. An oversized 20' x 30' garage/shop provides ample space for hobbies, tools, or equipment. Whether you're a hobbyist, horse enthusiast, or simply looking to enjoy the serenity of country living, this unique property is a rare find. Don't miss your opportunity to own your own slice of rural paradise. (id:59911)
RE/MAX Escarpment Realty Inc.
3348 Raspberry Bush Trail
Oakville, Ontario
This exquisite home in the highly sought-after Lakeshore Woods community of Bronte West, Oakville, offers an exceptional lifestyle with its proximity to nature, recreation, & modern amenities. Just steps away from scenic trails & the serene lakefront, this location provides an ideal balance of tranquility & convenience. Enjoy easy access to Shell Park, which boasts pickleball & tennis courts, dog park, splash pads & soccer fields, perfect for an active & family-friendly lifestyle. Additionally, Bronte Harbor, with its public boat launch, restaurants, beach & Yacht Club, is just minutes away, making this one of Oakville’s most desirable locales. This elegant 4-bedroom, 3.5-bathroom residence features a spacious, open-concept design that blends style with functionality. The main floor welcomes you with soaring ceilings in the family room, which is bathed in natural light. The cozy two-way gas fireplace adds both charm & warmth to the space, complemented by gleaming hardwood floors. The chef-inspired kitchen is a standout, offering granite counters, stainless steel appliances, a sleek sink, & beautifully designed glass-front cabinetry, making it ideal for both cooking & entertaining. Step outside to your private, landscaped backyard, an oasis of peace & privacy, surrounded by mature trees that offer complete seclusion. The backyard is perfect for outdoor gatherings, with a gas line for barbecues ensuring seamless entertaining. The driveway, with no sidewalks, offers ample parking for up to four cars, & the garage can accommodate two additional vehicles, with convenient inside entry. This home is meticulously maintained, with stunning crown moulding throughout. The basement is full of potential, with a rough-in for a 3-piece bathroom. This home is a true reflection of pride of ownership & offers a blend of modern living, comfort, and luxury in a prime Oakville location. (id:59911)
RE/MAX Escarpment Realty Inc.
100 Dundas Street E
Paris, Ontario
Fantastic opportunity in Paris! This expansive property includes a 7590 sqft building with a full walk-out lower level (Over 15,000 sqft building!) the lower level features an anchor tenant with extensive renovations built out to impress! Solid tenant/leases in place with an additional 3500 sqft of retail/office space with roughed-in bathrooms & frames offices available for your use or further income. The rear 4000 sqft shop has an multi year lease in place. New roof, Hvac systems on the front building (id:59911)
Howie Schmidt Realty Inc.
504 - 1127 Cooke Boulevard
Burlington, Ontario
Experience Modern Urban Living In This Stunning End-Unit Stacked Townhome Located At 1127 Cooke Blvd #504 In Burlington's Desirable LaSalle Neighborhood. This Contemporary 3-Storey Residence Features 2 Spacious Bedrooms And 2 Well-Appointed Bathrooms, Offering An Open-Concept Layout That Seamlessly Blends Style And Functionality. The Upgraded Kitchen Boasts Sleek Stainless Steel Appliances, A Convenient Pantry, And Wide-Plank Laminate Flooring That Extends Throughout The Home, Enhancing Its Chic, Cohesive Aesthetic. With Natural Light From Expansive Windows, The Living Spaces Create A Bright And Inviting Atmosphere. Ascend To The Private Rooftop Terrace, An Ideal Spot For Relaxation Or Entertaining, Overlooking The Soon-To-Be-Completed Park. This Outdoor Oasis Provides A Serene Backdrop For Morning Coffees Or Evening Gatherings. Situated Just Steps From The Aldershot GO Station, This Home Offers Unparalleled Convenience For Commuters. Proximity To Major Highways, Including The 403 And 407, Ensures Easy Access To Surrounding Areas. Enjoy Nearby Amenities Such As Parks, Renowned Restaurants, Shopping Centers, And The Picturesque Marina, All Contributing To A Vibrant Lifestyle. Nestled In A Thriving Community, This Townhome Is Surrounded By Top-Rated Schools, Lush Green Spaces, And A Host Of Recreational Facilities. The Neighborhood's Blend Of Urban Convenience And Suburban Tranquility Makes It A Sought-After Destination For Families And Professionals Alike. Additional Features Include In-Unit Laundry, Ample Storage Solutions, And Dedicated Parking. With Its Modern Design, Prime Location, And Array Of Upgrades, This Home Presents A Unique Opportunity To Experience The Best Of Burlington ***** Building Is On West Side With Green Transformer In Front Of End Unit. Visitor Parking Is Just The Right Of Building. This Is The Second Last Building Of The Complex On The West Facing North.***** (id:59911)
Ipro Realty Ltd.
A232 - 5230 Dundas Street
Burlington, Ontario
Discover stylish and carefree living at "Link" Condos in beloved Burlington. Preferred corner unit with no shared walls on either side and nobody below. This bright and modern two-bedroom, two full bathroom suite offers 665 square feet of thoughtfully designed space plus convenient and private balcony. Spacious living area with floor to ceiling window and glass balcony door offers bright and cheerful ambience. Good size primary bedroom, featuring a private four-piece ensuite bathroom. Contemporary kitchen boasts elegant quartz countertops and backsplash, complemented by sleek stainless steel appliances. Upgraded light fixtures illuminate the space beautifully, while upscale sheer roller blinds on all windows offer both privacy and natural light. Residents of "Link" Condos benefit from exceptional amenities, including a full-time concierge and security for your peace of mind. Socialize and entertain in the conference and party room or the fun-filled billiards room. Stay active in the fully equipped gym, or unwind in the refreshing cold and hot plunge pools, sauna, and steam room. Enjoy vast courtyard gardens. All amenities are accessible from this second floor suite directly without having to use elevators. One underground parking spot is owned and ample visitor parking is available. Enjoy low condo fees that include both heating and AC. The location is truly exceptional, with the natural beauty of Bronte Creek Provincial Park's trails practically at your doorstep. Public transportation, a variety of shopping options, and excellent schools are also conveniently close by, making this a truly ideal Burlington address. (id:59911)
Royal LePage Burloak Real Estate Services
1074 Bradbury Chase
Mississauga, Ontario
Rarely Offered On A Highly Sought-After Street In Prestigious East Credit. This 4-Bed, 4-Bath, 3291 Total Sq. Ft. Home Sits On A Gorgeous 50x108 Ft Lot. Professionally Landscaped Interlock Front Entrance & Natural Stone Garden, Double Car Garage, Total Parking For 4 Cars. Private Backyard With A Recently Upgraded 6 Ft Pressure-Treated Fence (Rear: 2016, Side: 2021).Step Into A Stunning Grand Foyer With Soaring Two-Storey Ceilings, Flooding The Space With Natural Light. A Striking Spiral Staircase Elegantly Leads To The Second Floor, Adding To The Home's Sophisticated Charm. The Bright & Airy Main Level Boasts A Functional Layout Featuring Oak Hardwood Flooring (Main: 2011, Upstairs: 2014). Spacious Living Room, Dining Room, And Warm Inviting Family Room With A Gas Fireplace. Sun-Filled Renovated Kitchen (2012) With Granite Counters, Marble Backsplash, New Taps, And A Spacious Breakfast Eating Area Surrounded By Windows. The Second Floor Offers Four Large Bedrooms, Each With Generous Closets And Big Windows For Plenty Of Natural Light. The Primary Bedroom Boasts His And Her Closets And A Spacious Ensuite Bathroom Complete With A Double Vanity Sink, Soaker Tub, And Standup Shower. The Fully Finished Lower Level Includes A Family Room, Rec Room, Full Kitchen, Side Entrance, Workshop, Cold Storage, Office Den & 3Pc Bath. Recent Upgrades Include Windows (2009, Further Upgrades 2024), Eavestrough Leaf Filter (2024), Roof (2011), Furnace (2014), Central Vacuum (2010), Rental Water Heater (2022), Furnace Humidifier (2023) & Bosch Dishwasher (2014). (id:59911)
Royal LePage Real Estate Services Ltd.
621 - 185 Dunlop Street E
Barrie, Ontario
Discover Lakehouse Living where modern luxury meets lakeside serenity in one of Barrie's most custom closet systems, and a built-in water filtration system. The building itself offers an with all-season frameless sliding glass panels that extend your living space year-round. Every inch of this unit speaks to quality and comfort, from custom pull-out kitchen drawers and coveted waterfront addresses. Welcome to Unit 621: a sleek, 2-bedroom, 2-bathroom city-facing suite offering 1,100 sq. ft. of intelligently designed space and a 124 sq. ft. private balcony premium remote-controlled window coverings to an enclosed glass bathtub, phantom screen door, 24 hours irrevocable as per client direction. Measurement as per builder plans, tax estimate unmatched lifestyle: concierge service, rooftop terraces with fire features and BBQs, a state-of-the-art fitness centre, sauna, steam room, hot tub, party room, pet spa, and lakefront docks with kayak and paddleboard launch. Includes same-floor storage locker, underground parking, and optional kayak/bike storage. Steps from downtown Barrie and right on Lake Simcoe - this is more than a condo; its a lifestyle. (id:59911)
Union Capital Realty
150 Rosanne Circle
Wasaga Beach, Ontario
Welcome to 150 Rosanne Circle in beautiful Wasaga Beach! This elegant 4-bedroom, 3-bathroom home offers modern finishes and a well-designed layout, perfect for families or investors. The main floor features an inviting foyer with soaring ceilings and a double closet, leading to a bright and open living and dining area with hardwood flooring and large windows. The stylish white kitchen boasts stainless steel appliances, ceramic tiles, and an eat-in area with direct access to the backyard. Enjoy added privacy as the backyard backs onto a peaceful greenspaceno neighbors behind! A convenient main-floor laundry room and interior access to the garage add to the home's functionality. Upstairs, the second-floor balcony overlooks the foyer, creating a spacious and airy feel. The primary bedroom is a private retreat with a walk-in closet and a luxurious 5-piece ensuite featuring a glass shower, separate bath, and ceramic tiles. Two additional bedrooms offer ample closet space and natural light. The unfinished basement includes a separate entrance and a bathroom rough-in, providing endless possibilities to customize. Located in a sought-after, family-friendly neighborhood close to parks, schools, and local amenities, this home is a must-see! (id:59911)
Cityscape Real Estate Ltd.


