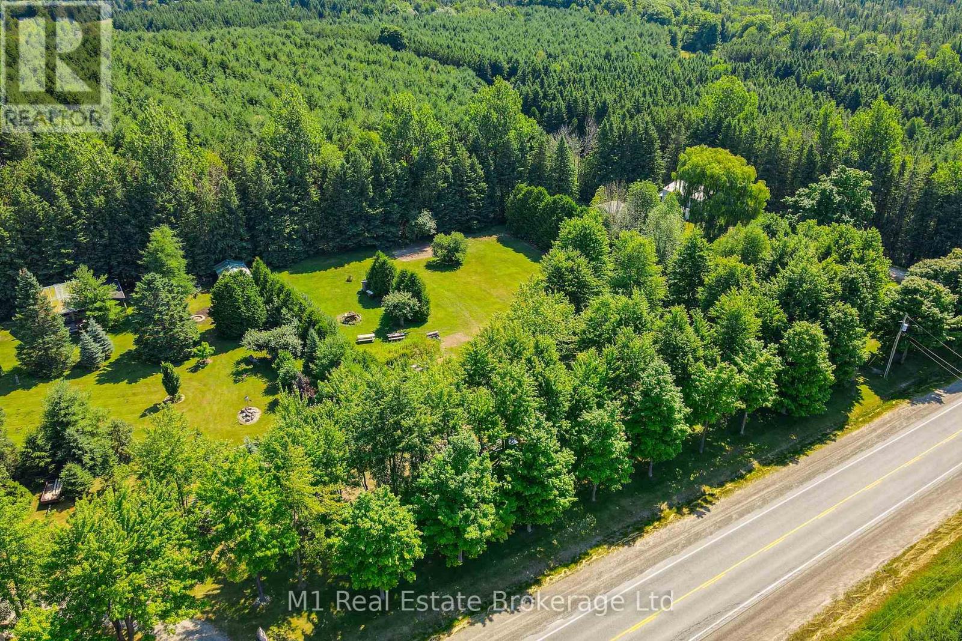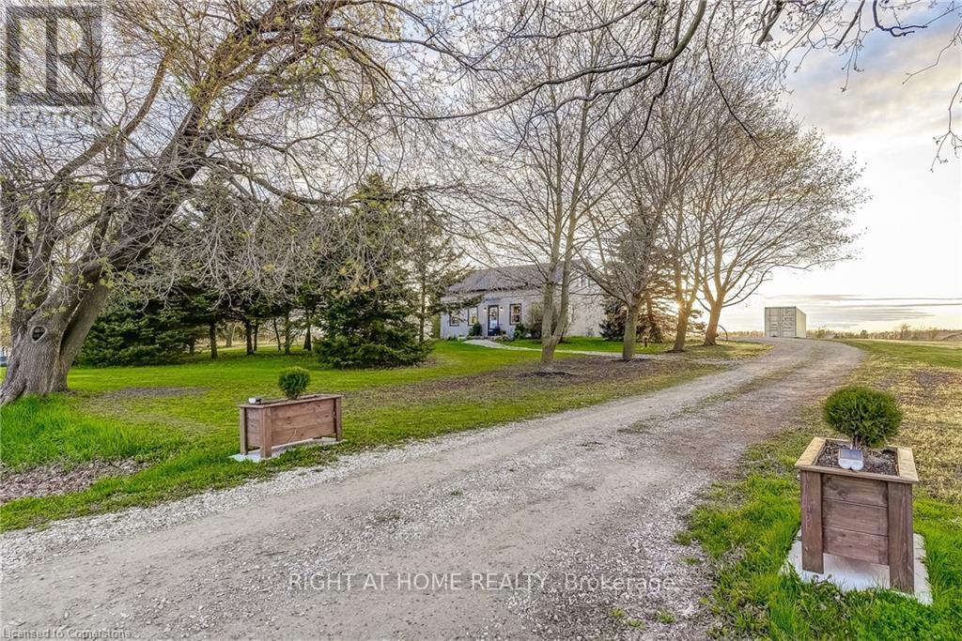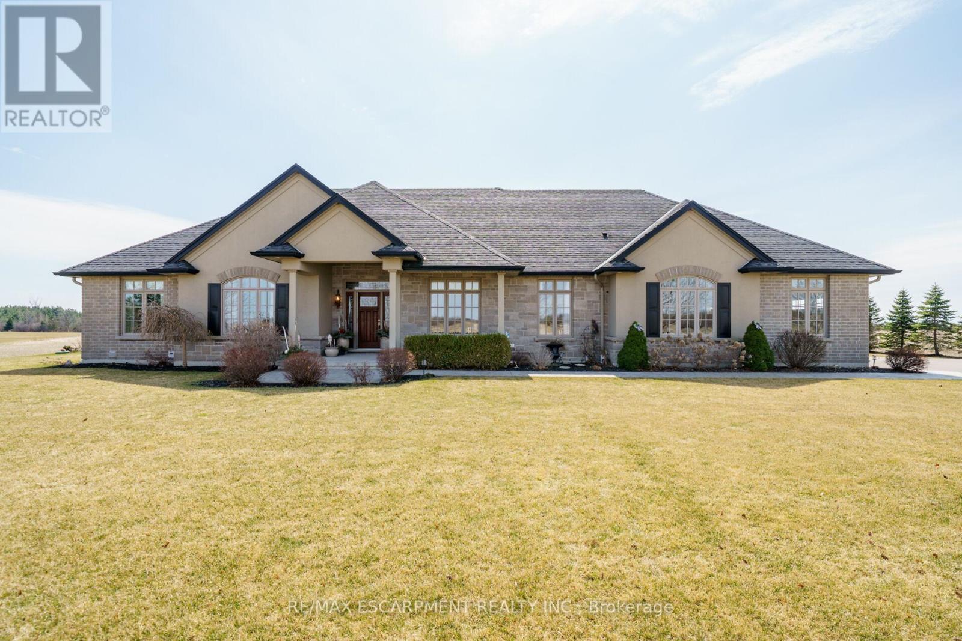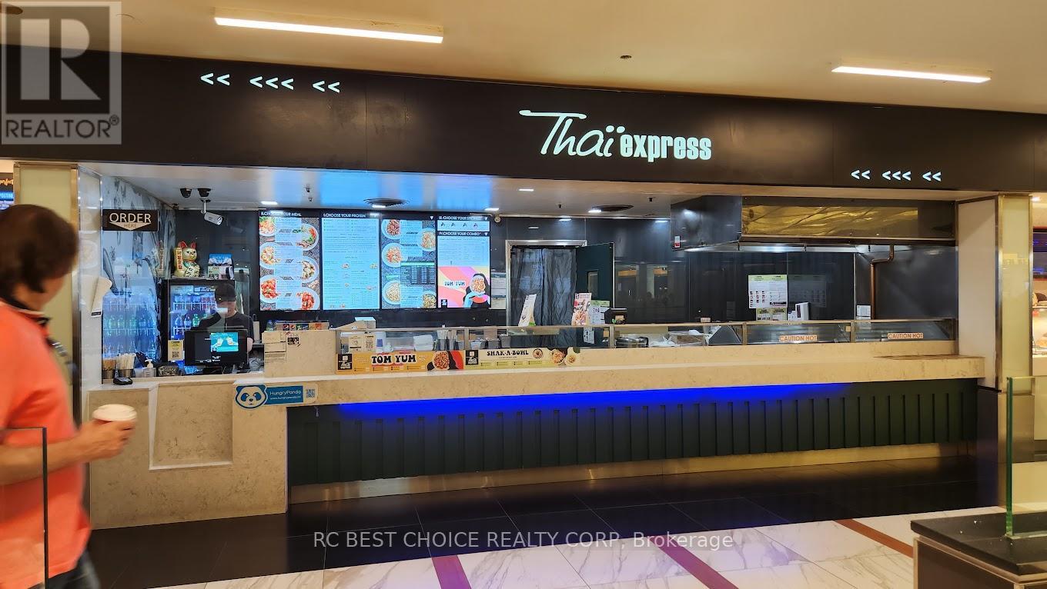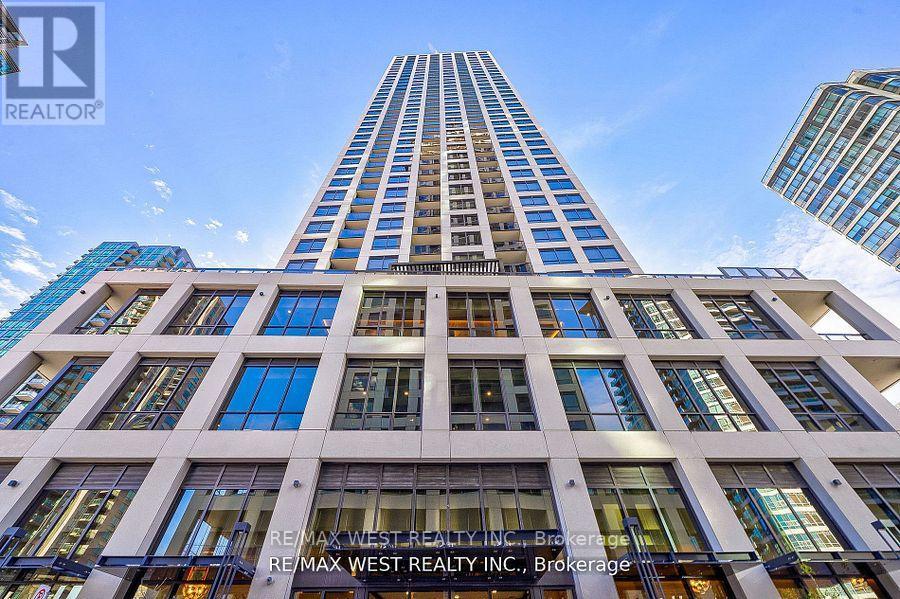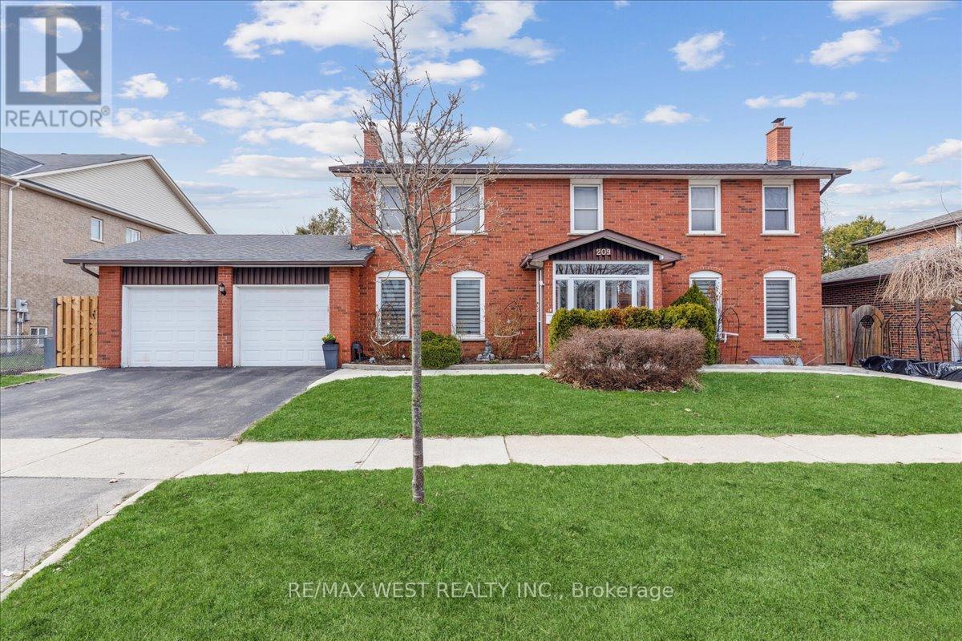Pt Lt 1 Trafalgar Road
Erin, Ontario
Do you have a dream of building your own custom home? This 1-acre vacant lot is in a great location and ithas beautiful mature trees already in place. Very private on all sides. No environmental protection to workaround. Get ready to make those dreams come true - design your own home and be in it before you know it!Please do not walk the property without an appointment. (id:59911)
M1 Real Estate Brokerage Ltd
3759 Highway 3
Haldimand, Ontario
Welcome home! Renovated Century Farmhouse, where character and charm meets modern living! Nestled in a quiet and desirable area on 0.92AC in rural outskirts of Hagersville surrounded by farmland and mature treed setting. Step inside and be greeted by the warmth of the abundance of natural light and desirable open concept floor plan. With approx. 1800sqft of living space there's ample room for everyone to unwind, entertain, and spend time together. The heart of the home lies in the spacious kitchen complete with stone counter tops, a large island, and stainless-steel appliances. Main floor also features a renovated 3pc bathroom, spacious living room, dining space and convenient laundry/mud room. Second levels offers 3 bedrooms and a renovated 4pc bathroom Once you walk out to the expansive yard, youll not only enjoy the peace and tranquility but great entertainment amenities such as fire pit, lovely large gazebo perfect to relax and sip your morning coffee or gather in the evening to watch some outdoor movies. This property also features a detached garage, parking for up to 10 vehicles, an unfinished partial basement with dirt floor that could be used as storage, hydro one updated from road to house, custom blinds in bedrooms/bathrooms and living room, laminate flooring throughout water pump and updated 200amp. Dont miss this amazing opportunity to live in this beautiful community approx. 30mins to Hamilton/Dunnville/Simcoe, 15mins to Lake Erie/Grand River. (id:59911)
Right At Home Realty
302 Alma Lane
Hamilton, Ontario
A rare opportunity to own a sprawling 80x121 ft mature lot in one of Ancaster's most sought-after neighborhoods! This beautifully maintained side-split home has been cherished by the same family for over 40 years. Features you'll love: 3-season sunroom,1520 sqft above grade (approx.), Spacious principal rooms with natural light; 3 bedrooms with gleaming hardwood floors; Fully updated family bathroom; Modern kitchen with breakfast bar & built-ins; Gorgeous 3-season sunroom to enjoy the outdoors in comfort; 1.5 vehicle carport; Updated bay window, furnace & A/C; prime location Close to top-rated schools, parks, transit & Dundas Valley Conservation. (id:59911)
RE/MAX Escarpment Realty Inc.
1587 Haldibrook Road
Haldimand, Ontario
Spectacular must view 1.51 acre country. Set well back from paved road is stunning 2014 Venture" built bungalow surrounded by peaceful farm fields introducing 2,261sf of immaculate interior, 2,406sf lower level & 1,013sf triple car garage. "Showroom Condition" best describes this one owner home enjoying an endless amount of features/upgrades incs 9ft MF crown moulded ceilings, gleaming hardwood floors, insulated/sound-proofed interior walls & 36 wide interior doors. Open concept living room enhanced with p/g fireplace & 4 panel sliding door walk-out to 224sf covered entertainment venue - segueing seamlessly to "Gourmets Dream" kitchen & adjacent dining room incs walk-out. Continues to lavish east-wing primary bedroom complete w/4pc en-suite incs heated tile floors & huge walk-in closet, 4pc main bath, sizeable guest bedroom, office/den (possible bedroom), 2pc powder room. 1,800sq plus, open & airy designed lower level family room, will accommodate everyone in stylish comfort. (id:59911)
RE/MAX Escarpment Realty Inc.
43 Markland Avenue
Prince Edward County, Ontario
Welcome to unparalleled modern living in the heart of Picton, Wine Country! This stunning, never-lived-in 3-bedroom, 3-bathroom townhome offers a sophisticated and sun-drenched retreat across three spacious stories. The open-concept design flows seamlessly, anchored by an eat-in kitchen featuring a large island, crisp white shaker cabinets, and a versatile neutral color palette. Imagine starting your day on the covered balcony, savoring your coffee amidst the promise of adventure, or unwinding with a glass of local wine. Just steps from your door, discover the marina, harbourfront, Sandbanks Provincial Park, and a network of scenic trails. A leisurely stroll brings you to downtown Picton's charming shops and exceptional dining. With the ease of low-maintenance living, a single-car garage and convenient storage room, this is more than just a home it's a lifestyle. **Embrace the opportunity to own this exceptional property. Contact us today to schedule your private viewing and experience the best of Picton!** Some photos are digitally staged. (id:59911)
RE/MAX West Realty Inc.
Tbd Queen Street W
Brussels, Ontario
Newly created build lot in established mature treed neighbourhood in the cozy and charming town of Brussels. Municipal Bylaw 18.1 PERMITTED USES: Dwelling, single detached; Dwelling, semi-detached with full services; Dwelling, duplex with full services; Dwelling, triplex with full services subject to Section 19.6; Dwelling, quadraplex with full services subject to Section 19.6; Dwelling with supports with full services; Dwelling, converted with full services. Water connection at lot line. Hydro overhead. Natural Gas available. Sanitary Sewer connection requires lateral. Driveway permit responsibility of buyer. (id:59911)
Kempston & Werth Realty Ltd.
Basement - 55 Buttonshaw Street
Clarington, Ontario
This Immaculate 2-bedroom basement apartment for rent in Bowmanville offers modern amenities in a comfortable living space. The open-concept design features a bright eat-in kitchen equipped with quartz countertops, a stylish backsplash, and ample cupboard space. Laminate flooring extends throughout the unit, enhancing its contemporary appeal. The spacious family room provides an inviting area for relaxation and entertainment. Two well-sized bedrooms offer generous closet space, complemented by a sleek 3-piece bathroom. Additional conveniences include shared laundry facilities on main level and dedicated parking space. Situated in a desirable neighborhood and is within close proximity to shopping centers, schools, and major highways. This unit combines style, comfort, and convenience, making it an ideal choice for those seeking quality living in Bowmanville. (id:59911)
RE/MAX Hallmark First Group Realty Ltd.
Bsmt - 33 Pearman Crescent
Brampton, Ontario
Spacious 2-bedroom, 1-bath basement apartment with a large living room perfect for relaxing or entertaining. Enjoy the convenience of a private entrance and separate laundry. Near to Mount Pleasant GO Station. Ideal for small families or professionals. Tenants to pay 30% of utilities. (id:59911)
Save Max Re/best Realty
1-134 - 100 City Centre Drive
Mississauga, Ontario
UNLOCK EXCEPTIONAL INVESTMENT POTENTIAL! Discover Thai Express at Square One, an award-winning franchise boasting over 350 global locations. Located within the bustling Square One Shopping Mall--the busiest mall in Mississauga, attracting over 25 million annual visitors in Ontario--this prime spot offers unmatched visibility and foot traffic. With a proven track record of stable and high sales, our Square One location represents a secure investment opportunity. Enjoy outstanding net operating income on top of impressive sales figures. This easy-to-run business thrives on remarkable traffic volume and great exposure, complemented by convenient mall parking for customers. **EXTRAS** Well Established Business With Stable Income & Cash Flow. VTB Available. (id:59911)
Rc Best Choice Realty Corp
3101 - 36 Elm Drive W
Mississauga, Ontario
Beautiful 2 Bedroom 2 Washroom Condo Unit in the heart of Mississauga, Unbeatable location! Practical Layout and extremely spacious unit. Upgraded quartz countertop, high 9 feet ceiling and large windows for tons of natural light. Ensuite Washroom has large Jacuzzi. Laminate flooring throughout with newer appliances. Walking distance to new LRT line, walking distance to Square One Shopping Centre, One minute to Highways and Public Transit. This is A Must See! (id:59911)
RE/MAX West Realty Inc.
1017 - 18 Laidlaw Street
Toronto, Ontario
Fabulous Downtown Living! Spacious And Bright 2 Bedroom Condo Townhouse With Open Concept Living. Great Entertaining. Stainless Steel Appliances Granite Countertops, Ensuite Laundry And Ample Storage, Large Master Bedroom With Walk-Out To Patio. Short Walk To Galleries, Shops, King And Queen Streetcars. A Definite Must See. Pets are welcome (id:59911)
Exp Realty
209 Louis Drive
Mississauga, Ontario
Welcome to this stunning, renovated 4-bedroom, 4-bathroom executive home, featuring over $200k in recent upgrades and includes extra space for in-laws or nanny suit. The enclosed porch leads to an elegant foyer where you'll be captivated by the unique and thoughtfully designed floor plan that's far from the ordinary. The main level seamlessly blends a spacious living room with a family-sized formal dining area, ideal for entertaining. A separate family room, complete with a cozy fireplace and a offers the perfect retreat. At the heart of the home lies a show-stopping black and white chefs kitchen that's truly a culinary dream and features quartz countertops, S/S appliances, a custom range hood and under-cabinet lighting. Upstairs, the generously sized primary suite offers a serene escape, featuring a walk-in closet and a recently remodeled spa-inspired ensuite bath. Three additional spacious bedrooms perfect for any family's needs as well as a beautifully renovated main bathroom complete this level. The lower level features a private entrance and presents a fully finished basement with above-grade windows, two versatile additional rooms, a kitchenette/wet bar, and a luxurious 4-piece bath making this space ideal for an in-law suite, home office, family retreat, games room, etc. The recent updates include kitchen, bathrooms, flooring on the main level, baseboards & trim, door handles & hardware and freshly painted, all to seamlessly blend sophistication, functionality, and comfort, making this home an exceptional offering for any family's needs. Some photos virtually staged. (id:59911)
RE/MAX West Realty Inc.
