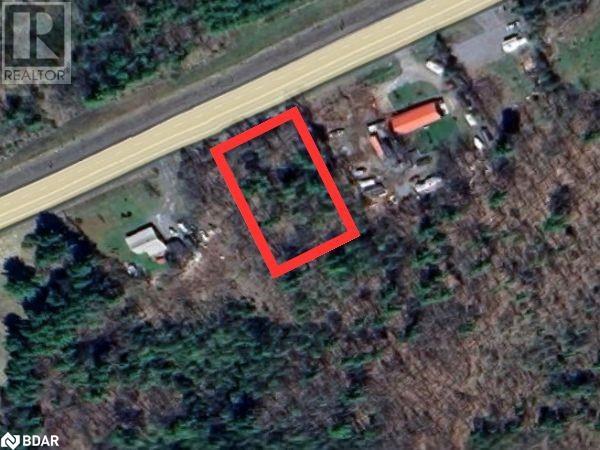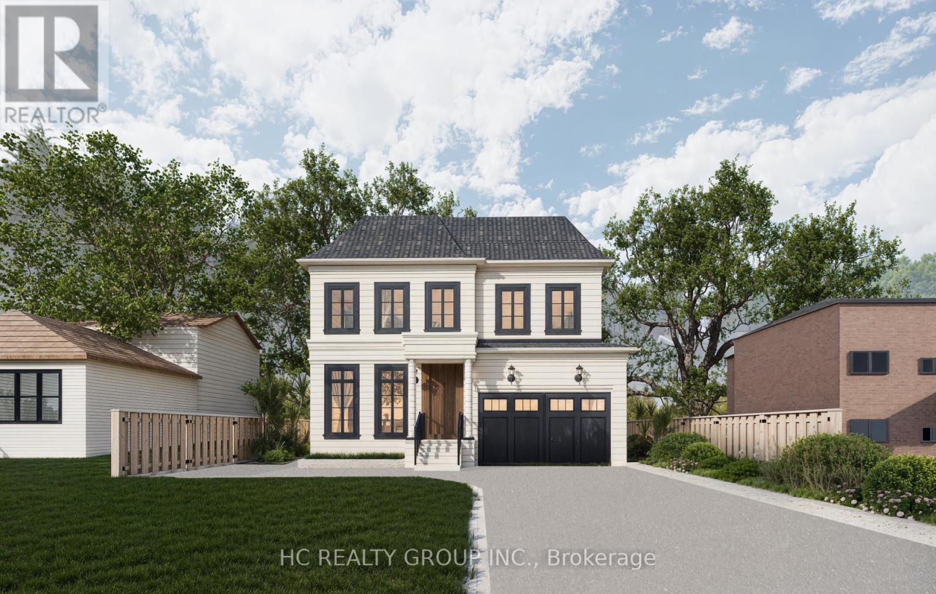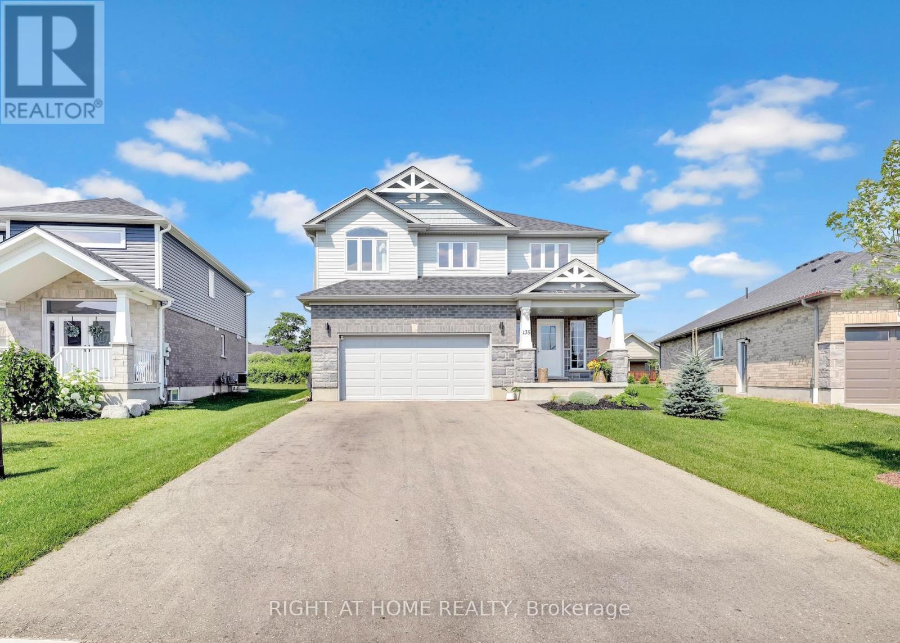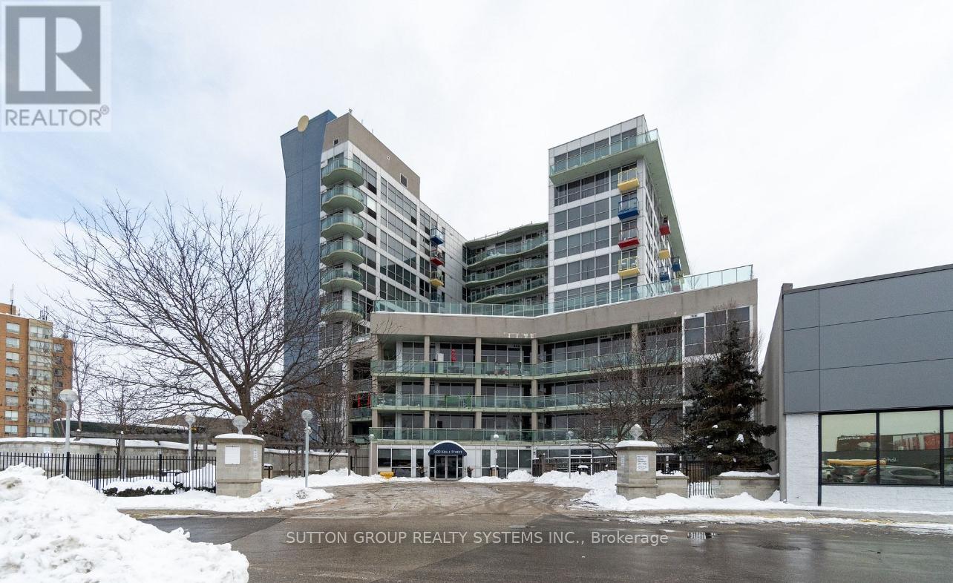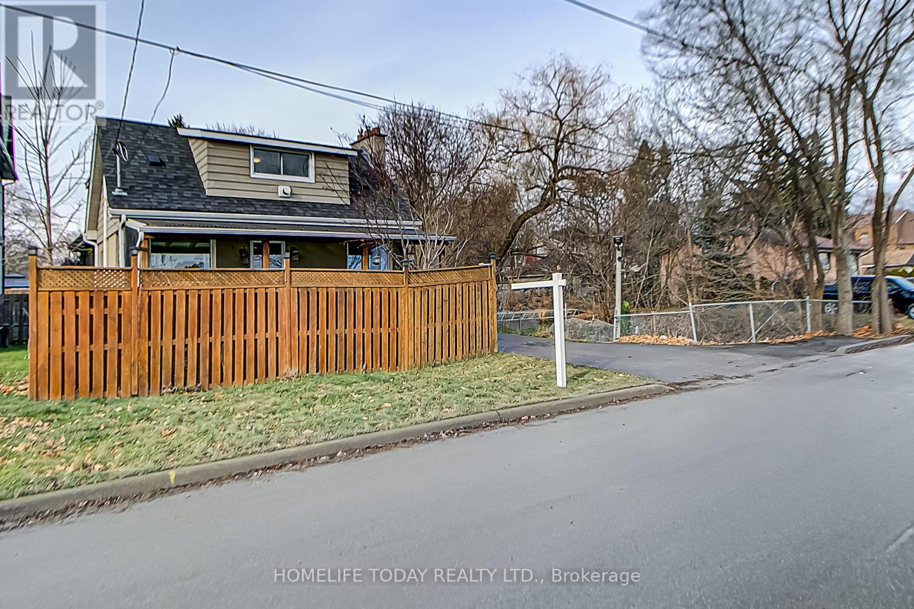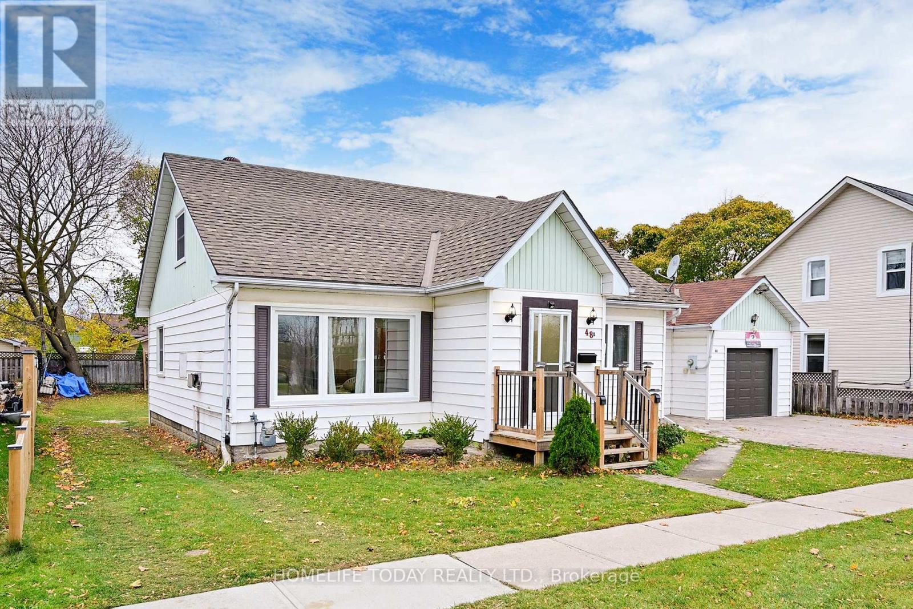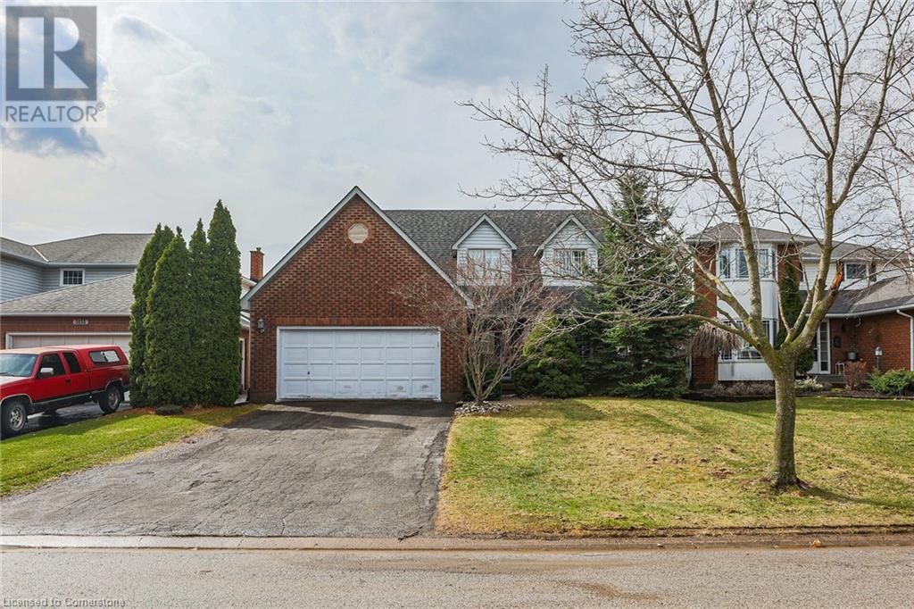00 Highway #7 S/s Highway
Marmora, Ontario
Nestled in a convenient rural setting, this fully treed 100 x 150-foot lot offers the perfect blend of tranquility and accessibility. Minutes from Marmora's charming downtown and just 10 minutes from Havelock, it provides an ideal location for those seeking a peaceful retreat with easy access to local amenities. Enjoy Marmora's parks, trails, and lakeside activities like fshing and boating at Crowe Lake. This property is perfect for building your dream home amidst the charm of small-town living! (id:59911)
Right At Home Realty
692 West Shore Boulevard
Pickering, Ontario
Attention builders and end users! Permit-ready vacant lot! One of the most desirable neighborhoods in Pickering, this 50 x 120-foot vacant lot is ready to build, building permit ready, currently designed a 4000 sqft house, drawings, and other necessary documents in hand. This beautiful neighborhood is within walking distance of the lake, with multi-million-dollar homes surrounding it. The lot faces west and is conveniently located near Hwy 401/407, schools, and parks. Just minutes away from Frenchman's Bay West lakeside and a private yacht club, you can enjoy the heavenly breeze while building your dream home in this highly sought-after location. (id:59911)
Hc Realty Group Inc.
135 Stephenson Way
Minto, Ontario
Welcome to your dream home at 135 Stephenson Way, nestled in the desirable neighborhood of Palmerston, ON. This Energy Star-certified home offers over 2,800 square feet of finished living space and is only 3 years old, complete with a Tarion warranty. Step inside and be greeted by the stunning floor-to-ceiling foyer, solid oak stairs leading to the upper floor, and a striking floor-to-ceiling electric fireplace with featured wood wall panels, upgraded lightings adding cozy ambiance to the space. The open-concept design seamlessly connects the kitchen, living, and dining areas, creating an inviting atmosphere for family gatherings while overlooking the expansive backyard through large windows. Bathed in natural light, the kitchen features stainless steel appliances, including a gas stove with a range hood, cabinetry with deep drawers for pot storage, and quartz countertops with a beautiful subway tile backsplash. Adjacent to the kitchen is the laundry room and walk-in pantry, adding to the home's functionality. Sliding glass doors open to an interlock patio, perfect for relaxing or watching the afternoon sunsets. The upper level offers 4 bedrooms and 2 bathrooms, where the blue sky serves as the backdrop to every room. The primary bedroom features a spacious walk-in closet and a luxurious 4-piece ensuite with a glass shower and soaker tub. The vaulted ceiling allows the morning warmth from the sun to fill the room. Descend to the lower level through the solid wood stairs, where another bedroom, a 3-piece bathroom, and a spacious rec room await. The lower level boasts laminate flooring, pot lights, upgraded large windows, and a great wet bar, making it suitable for an in-law suite. The garage has a separate entry door and is EV-ready. Walking distance to trails, schools, a hospital, a retirement facility, and a park. About 45-minute drive to Elora, Kitchener-Waterloo, Guelph, and an hour to Brampton. (id:59911)
Right At Home Realty
128 Laurel Avenue
Toronto, Ontario
Elevate your lifestyle with this impeccably renovated residence at 128LaurelAve, a jewel nestled on a coveted street. This home is a testament to elegance and an unwavering commitment to quality craftsmanship. With a generous 60-foot frontage, it strikes a perfect balance between luxurious Living and inviting comfort. Sun-soaked, east-facing living spaces, floor to ceiling windows overlooking a private backyard, and three strategically positioned skylights ensure every room is bright and welcoming. The interior design seamlessly blends functionality with aesthetic appeal, creating spaces that are both beautiful and livable. The principal bedroom is a highlight, featuring custom California closets that are a statement of the home's dedication to superior quality and thoughtful design. This level of refinement extends throughout the home from the upper hallway to the basement and laundry area, each meticulously crafted to enhance both comfort and elegance. (id:59911)
Royal LePage Credit Valley Real Estate
1504 - 240 Scarlett Road
Toronto, Ontario
LARGE 3 BEDROOM CORNER SUITE IN LAMBTON SQUARE, 2 BATHROOMS, 1 PARKING, OVERLOOKING THE HUMBER RIVER, CLOSING IS FLEXIBLE, OUTDOOR POOL, ENSUITE STORAGE, ENSUITE LAUNDRY, PRIVATE BALCONY, MOTIVATED SELLER. **EXTRAS** ALL WINDOW COVERINGS, ALL ELECTRICAL LIGHT FIXTURES, FRIDGE, STOVE, BUILT IN DISHWASHER, WASHER DRYER. (id:59911)
Royal LePage Security Real Estate
1712 - 156 Enfield Place
Mississauga, Ontario
Welcome to the Tiara. The layout if functional and the unit has no carpet in it. When entering, the kitchen overlooks the dining room and living space, then down the hall you have a bathroom a large primary bedroom and a second bedroom. The unit comes with 1 parking and 1 locker, so there is plenty of storage available. The building itself is outstanding with lower maintenance fees that include: Water, Hydro, Heat, 24 Hours Concierge, Indoor Pool, Sauna, Squash, Racquet, Tennis, Basketball Courts, Card Room, Craft Rooms, Fitness Center, BBQ, guest suites, library and a lot of visitor parking. With Maintenance fees under $600, you can't get much better than that. Location? You can't beat it. In the heart of Mississauga, by the new light rail, Go station, Public transit, Square One, Celebration Square, schools, hospital, highways. 156 Enfield is close to it all. (id:59911)
RE/MAX Escarpment Realty Inc.
16 Joanne Court
Ancaster, Ontario
Nestled in the heart of Old Ancaster off Lovers Lane, this Agrigento-built masterpiece at 16 Joanne Court promises luxury living at its finest. Spanning over 4,200 sq.ft above grade, plus a fully finished basement, this home boasts premium finishes and European aluminum windows. Enjoy the expansive feel of 10-foot ceilings on the main floor, and 9-foot ceilings on both the second floor and basement. The oversized 3-car garage with 12-foot ceilings offers ample space.The main floor welcomes you with an open staircase with oversized custom one-piece windows, a den overlooking the fully landscaped property with pool, and a dining area perfect for entertaining. The huge eat-in kitchen, featuring sliding doors to the outdoor porch with an outdoor kitchen, opens to a large family room with a cozy gas fireplace.The second level offers four bedrooms: two sharing a Jack and Jill 4-piece bathroom, a third with a 3-piece ensuite, and a primary suite encompassing the entire back end. This sanctuary includes a custom walk-in closet and a luxurious 5-piece bathroom.The basement is an entertainer's dream with a large rec room with a bar, games room, bedroom, 3-piece bathroom, sauna, fitness room, and a hidden vault door leading to the home theatre. Experience unparalleled elegance and comfort in this exceptional property, complete with a beautifully landscaped yard with a pool, outdoor kitchen as well as an outdoor 3 piece bathroom. From its stunning architectural details to its top-of-the-line finishes, this home is designed to offer the ultimate in luxury living. **Landscaped photos are virtual renderings** (id:59911)
Right At Home Realty
Royal LePage State Realty
912 - 1600 Keele Street
Toronto, Ontario
Welcome This Beautiful Unit With An Unobstructed View Of The Downtown Skyline. Open Concept Living With Newer Modern Kitchen With Stainless Steel Appliances And Laminate Floors Throughout. Unit Comes With The Best Parking Spot And A Locker. Building Features Exercise Room, Party/Games Room, Visitor Parking, Concierge Services. Ample Food Supermarket, Bakery, Sports Bar, Restaurants, etc Are At Your Doorstep. (id:59911)
Sutton Group Realty Systems Inc.
1331 St. James Avenue
Mississauga, Ontario
This listing has it all! Super-charming, fully-detached, 1.5 - story house has 4 bedrooms and 3 washrooms. This perfect family home is centrally located with steps to the waterfront, a seasonal farmer's market, Dixie Mall and the sought-after, coming soon Lakeview Village. Minutes from Long branch GO Station, TTC and Mississauga Transit. Separate entrance to potential in-law suite with a kitchen, jacuzzi and washroom. Central air, tankless hot water heater and central vacuum system. Exterior has stucco with aluminum siding. Exceptionally huge driveway holds 10 cars. Incredibly large 100ft x 149ft lot with 30ft x 24ft 4- car garage which is attached to a 24ft x 24ft 2- car garage. The larger garage is insulated, heated, and has air-conditioning. Garage door is 20ft x 12ft and garage comes with a car hoist, compressor, tire changer, and wheel balancer. Scissor-lift and fork-lift also included. This fantastic property offers 3 separate fireplaces, a 75-gallon fresh-water fish tank, an 85-inch 4K TV, a 55-inch Samsung Plasma TV, and a 24-bottle wine cooler. (id:59911)
Homelife Today Realty Ltd.
666 Jane Street
Toronto, Ontario
A fantastic investment opportunity or multi-family home in the heart of Toronto's vibrant west end. This detached duplex is both rare & unique and offers 3 kitchens, 3 bathrooms and a detached garage. This versatile duplex is perfect for multi-generational living with an incredible potential for investors or renovators looking to generate an excellent rental income stream. Just minutes to Bloor West Village, The Junction, The Stockyards Mall, TTC, Jane Station, schools, parks, golf, shopping, restaurants, etc. Zoned for residential multiple (RM). Please refer to City of Toronto for full list of permitted uses. *** Can be sold with 668 Jane Street (neighbouring property) *** (id:59911)
Forest Hill Real Estate Inc.
48 Moberly Street
Collingwood, Ontario
harming Home in the Heart of Collingwood! Welcome to 48 Moberly Street, a beautifully maintained property located in one of Collingwoods most desirable neighborhoods. This home boasts a perfect blend of modern updates and timeless charm. Spacious Layout, Bright and inviting living spaces with plenty of natural light. Updated Kitchen Equipped with stainless steel appliances, ample storage, and a stylish backsplash. Generously sized rooms, ideal for families or guests. Large backyard with a deck, perfect for entertaining or relaxing in your private retreat. Prime Location Minutes from Collingwoods vibrant downtown, trails, Beach, schools, and amenities. Whether you're seeking a year-round residence or a weekend getaway, this property offers the lifestyle you've been dreaming of in the heart of Collingwood. Don't miss this opportunity! (id:59911)
Homelife Today Realty Ltd.
5134 Oakwood Avenue
Beamsville, Ontario
Nestled into a quiet upscale residential neighbourhood in the heart of the Niagara wine country, this family-friendly home oozes warmth and functionality. The large custom kitchen with Chef island and casual dining area overlooks the rear yard with its patio, deck and oversized L shaped. Inground heated pool with slide and child safe elephant cover. Ideal for entertaining the main floor continues with living room, dining room and family room with gas fireplace as well as laundry/mudroom and 2pc bath. The upper level boasts a huge primary suite with ensuite and soaker tub, plus 3 ample bedrooms and a further 4pc bath. The lower level completes this family home with a huge recreation room and games room, a potential 5th bedroom with 3 pc rough in as well as a large wine cellar. (id:59911)
Royal LePage NRC Realty
