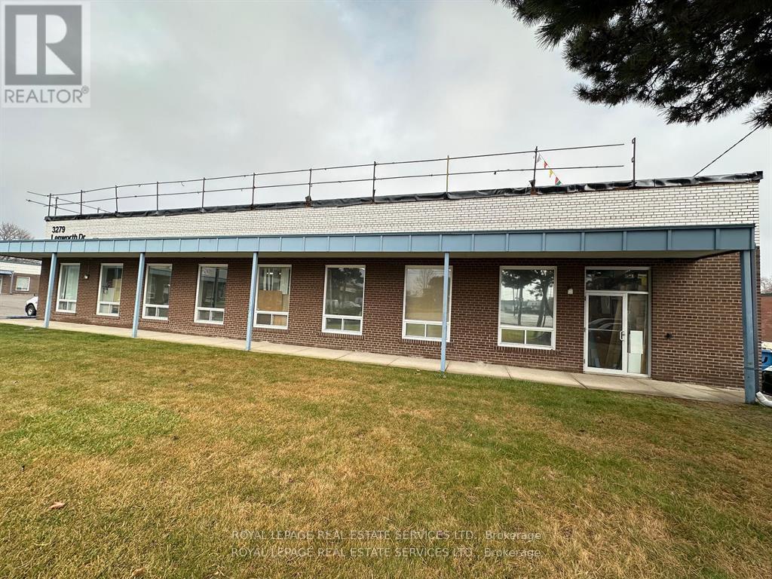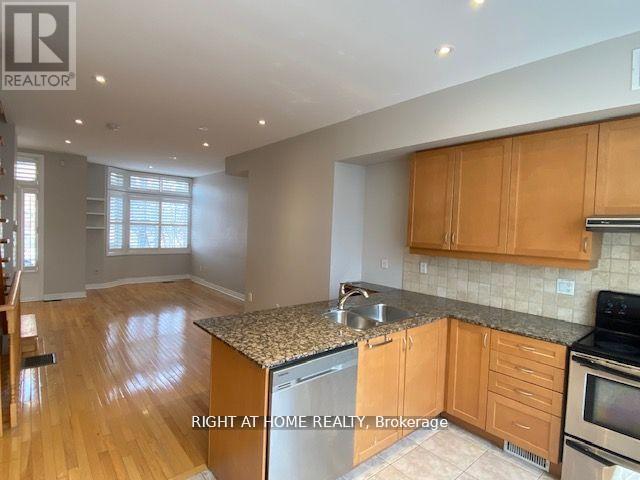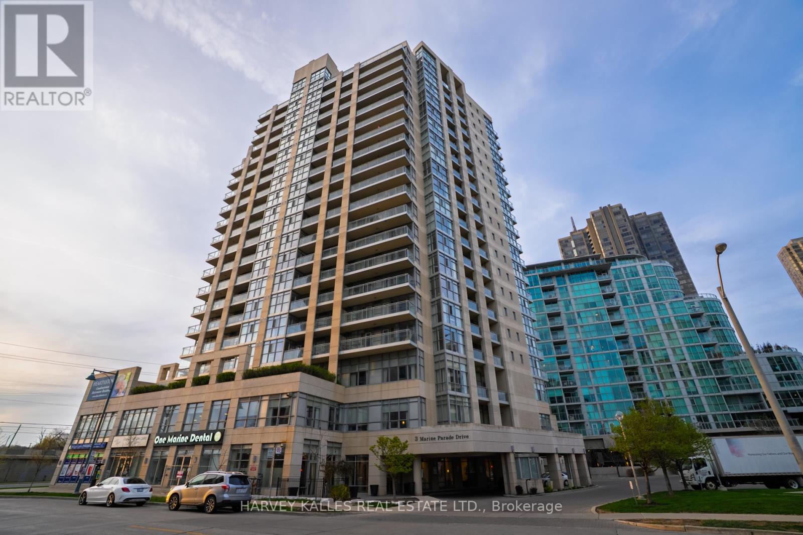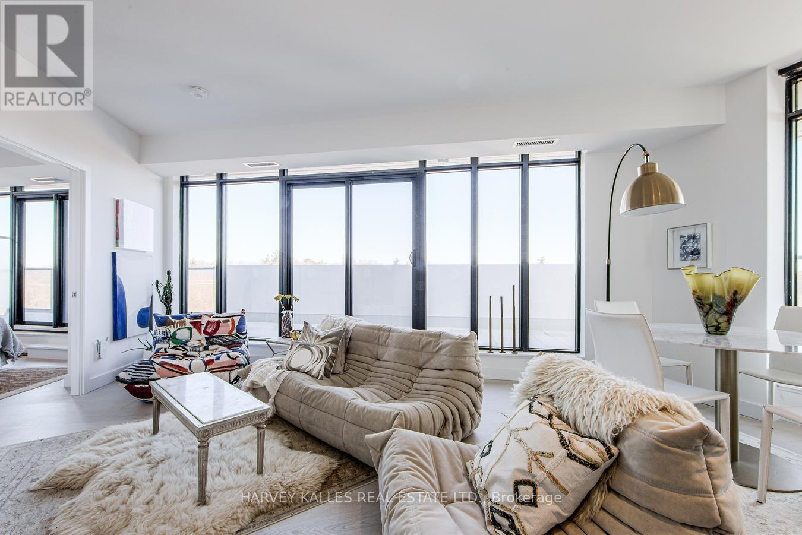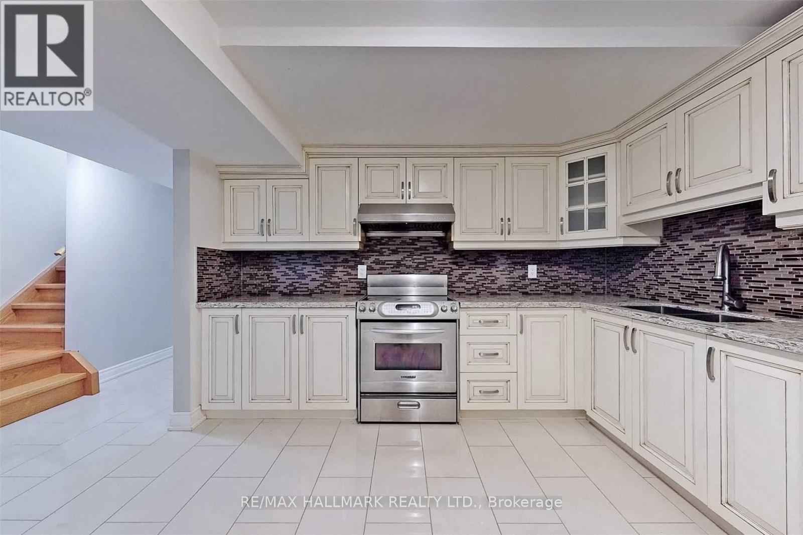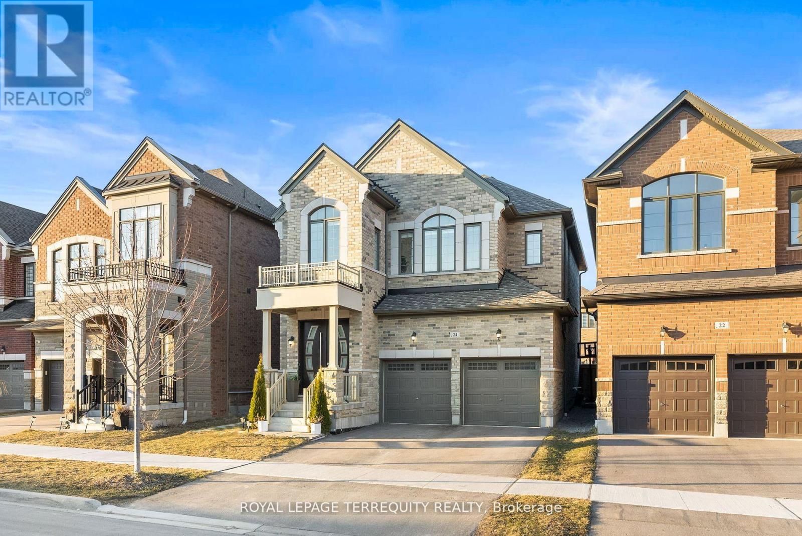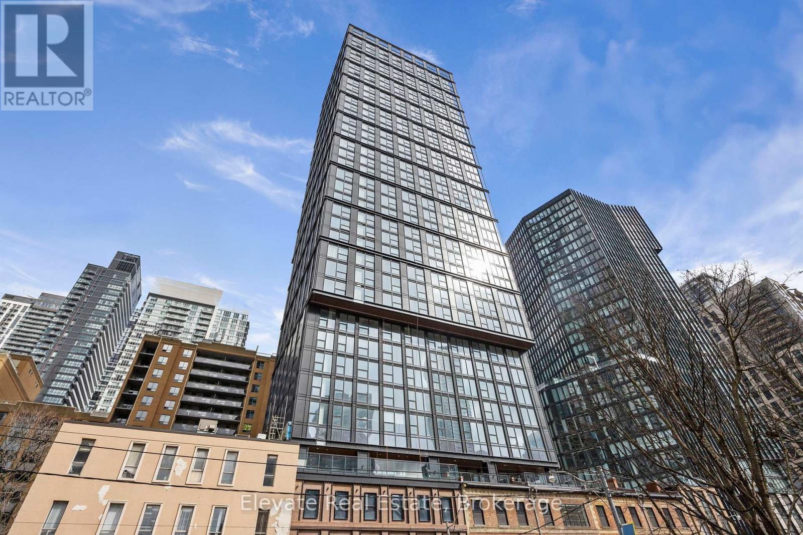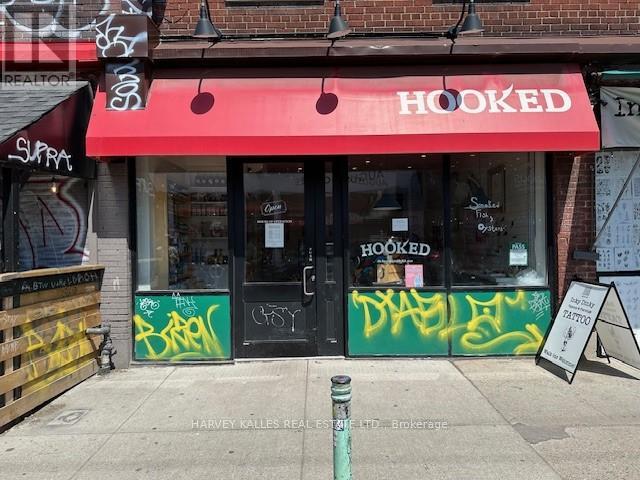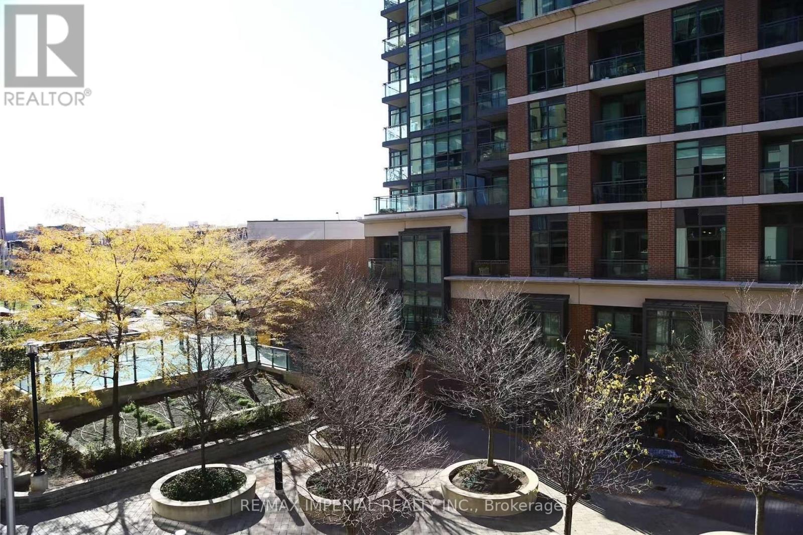318 - 4975 Southampton Drive
Mississauga, Ontario
Fully Renovated Elegance Stack Townhouse in Churchill Meadows; Perfect for First Time Home Buyers; Complete paiting all the wall; Brand New Laminated Flooring throughout for a seamless look; Upgraded Kitchen with Marble Countertops and Custom Cabinetry; Upgraded Bathroom with Walk in Showers; A/C owned (Year 2023 changed); New Curtains, New Doors; Parking in Front Yard, Fenced in Front Yard; Complex includes Playground, Steps to Schools, Parks, Transit, Erin Mills Town Centre and Credit Valley Hospital, Minutes to 403 and 407 and Go Station (id:59911)
Aimhome Realty Inc.
A - 3279 Lenworth Drive
Mississauga, Ontario
This is a turnkey woodworking business. The business specializes in high-quality custom cabinetry and woodworking services. With established This is a turnkey woodworking business. The business specializes in high-quality custom cabinetry and woodworking services. With established suppliers and a strong client base, this business is primed for immediate success under new ownership suppliers and a strong client base, this business is primed for immediate success under new ownership (id:59911)
Royal LePage Real Estate Services Ltd.
36 Michael Power Place
Toronto, Ontario
Bright, Lots of upgrades! Parking for 2 Cars! Walking Distance to Islington Station. This 3+1Br Townhome offers a combination of Functionality and Charm! Prime Br with 4 Pc Ensuite and Spacious W/I Closet. Bonus Private Rm in the Basement, Ideal for an Office or Guest Rm. Eat-in Kitchen w/Granite counters, Walk-out to large Patio. The Second floor features a private and sunny Balcony. (id:59911)
Right At Home Realty
507 - 3 Marine Parade Drive
Toronto, Ontario
Welcome to Hearthstone by the Bay Suite 507 at 3 Marine Parade Drive, Etobicoke Nestled in the heart of Toronto's vibrant waterfront community, offers an exceptional lifestyle in the Sought After Hearthstone By The Bay Seniors Residence! This beautifully maintained one-bedroom, one-bathroom residence features a well-designed open-concept layout, perfect for those seeking comfort, convenience, and elegance. The spacious living & dining area boasts wide-plank laminate flooring and floor-to-ceiling windows that flood the space with natural light. A walk-out to your private balcony offers a tranquil retreat with city and partial lake views ideal for morning coffee or evening relaxation. The modern kitchen is complete with granite countertops, stainless steel appliances, and ample cabinetry, all seamlessly integrated into the main living space to encourage effortless entertaining. The generous primary bedroom includes a large window and double closet, offering both functionality and serenity. The four-piece bathroom is tastefully finished with neutral tones, ceramic tile, and updated fixtures. Residents of Hearthstone by the Bay enjoy access to a unique collection of resort-inspired amenities, including a full-time concierge, wellness centre, fitness studio, resistance pool, massage room, library, theatre, and on-site dining facilities. Tailored services such as housekeeping, personal care, and meal plans create a warm, supportive environment, especially ideal for those looking for independent yet community-oriented living. Located steps from Lake Ontario, the Martin Goodman Trail, Humber Bay Shores Park, and waterfront cafes, this residence combines the best of nature and city convenience. With transit, shopping, and dining just minutes away, and the Gardiner Expressway nearby for commuters, the location is as practical as it is picturesque. Mandatory Club Fee: $1923.53 Hst Per Month. See Attached for List of What is Included. (id:59911)
Harvey Kalles Real Estate Ltd.
413 - 160 Kingsway Crescent
Toronto, Ontario
This stunning 1-bedroom, 2-bathroom boutique condo offers an exceptional blend of luxury and comfort in a prestigious neighborhood surrounded by the scenic beauty of the Humber River trails. Boasting soaring 9-foot ceilings, the space has a thoughtfully designed interior and is filled with natural light, creating an inviting space where you simply unwind while enjoying breathtaking views of the lush surroundings. Located in a highly sought-after community, this condo provides a perfect balance of urban convenience and serene nature, making it an ideal retreat for those seeking both sophistication and tranquility. This stunning suite comes equipped with 1 parking space and 1 locker for added convenience. (id:59911)
Harvey Kalles Real Estate Ltd.
Lower Unit - 160 Tower Hill Road
Richmond Hill, Ontario
Beautiful two bedrooms walkout basement. Top Ranked Beynon Field P.S., Richmond Hill Hs And St. Theresa. Bright & Spacious Throughout Home Back On A Greenbelt Ravine. Steps To Yonge St, Schools, Shopping, Transit, Park Ect.. (id:59911)
RE/MAX Hallmark Realty Ltd.
182 Klein Circle
Ancaster, Ontario
Welcome to 182 Klein Circle Where Designer Luxury Meets Timeless Elegance. This exquisitely designed 4-bedroom, 3-bathroom home is a true showpiece, boasting refined upgrades and bespoke millwork throughout. The heart of the home features a gourmet kitchen equipped with premium built-in KitchenAid appliances, a 6-burner gas cooktop, double-decker ovens, and stunning full-height quartz backsplash that flows seamlessly to the ceiling a masterpiece of form and function. Extended counters and custom pantry shelving offer both beauty and practicality. Gather in the grand living room anchored by a royal gas fireplace with intricate millwork a statement of regal charm. The master retreat is pure indulgence, offering a Hollywood glam style walk-in closet with custom cabinetry and an ensuite spa bathroom featuring a freestanding tub, glass-enclosed rain shower, and luxe finishes. Every detail, from the soaring ceilings to the opulent materials, has been curated for the most discerning buyer. Experience elegance, craftsmanship, and a home that redefines luxury living. (id:59911)
RE/MAX Realty Services Inc
24 Auckland Drive
Whitby, Ontario
Welcome to 24 Auckland Dr, a beautifully designed home built by Arista Homes in December 2020, This home boasts a thoughtfully designed layout and numerous upgrades that elevate its elegance and functionality. As you step inside through the custom high-entry door, you'll be greeted by an open and airy feel, enhanced by 9 ceilings on both the main and second floors and a 10 raised coffered ceiling in the master bedroom. The main floor showcases stained oak hardwood flooring, a natural oak staircase, and an upgraded kitchen with extended upper cabinets and premium finishes. The upgraded interior trim and elegant details throughout the home add a touch of sophistication. The second floor features 4 spacious bedrooms, including two master suites with private ensuites, while all bedrooms enjoy direct washroom access and 2nd floor laundry for ultimate convenience. AEnjoy outdoor living in the fully fenced backyard, offering a perfect space for summer relaxation and entertainment. (id:59911)
Royal LePage Terrequity Realty
1603 - 82 Dalhousie Street
Toronto, Ontario
Immerse yourself in the essence of urban living with Centre Court Developments' latest gem. This chic 3-bedroom unit effortlessly merges contemporary flair with everyday functionality. Revel in the airy openness, sleek aesthetics, and abundant sunlight streaming through expansive windows. Retreat to bedrooms that offer a perfect blend of coziness and roominess. Plus, indulge in the deluxe amenities like the fitness center, Yoga Studio, and Business Lounge. Perfectly situated mere minutes from Eaton Centre, TTC, Toronto Metropolitan University, Yonge & Dundas Sq, and an array of urban delights. (id:59911)
Elevate Real Estate
Main - 206 Baldwin Street
Toronto, Ontario
Centre Ice for Kensington Market at the corner of Augusta and Baldwin.17 feet of frontage plus basement .Renovated store.Tenant pays utilities . Suits speciaty foods , cafe , retail , arts and crafts ,fashion ,service and tourist uses. (id:59911)
Harvey Kalles Real Estate Ltd.
323 - 68 Abell Street
Toronto, Ontario
One Bedroom With Closet & Furnitures For Rent. The Kitchen, Washroom, Living Room, Laundry Room & Balcony Only Shared With Another Bedroom's Very Nice Lady. Female Is Preferred! Client Remarks Fitted With Gorgeous Modern Furniture, This Fantastic Condo Is In The Heart Of The Trendiest Neighborhood In Toronto, Queen West! Located In Front Of The Drake Hotel With Restaurants, Cafes And Shopping Nearby. Street Car And Park Right At The Door. Functional Layout With Hardwood Floors And Full Appliances. Great Amenities Are Included For You To Enjoy: Gym, Party Room, Guest Suites And Rooftop. One Bedroom With Closet & Furnitures For Rent. (id:59911)
RE/MAX Imperial Realty Inc.
808 - 50 Charles Street E
Toronto, Ontario
Gorgeous Casa 3 One Bedroom Unit. Soaring 20 Ft Lobby Furnished By Hermes. Unit Featuring Floor To Ceiling Windows, 9Ft Ceilings And High End European Appliances. Located Near Yonge And Bloor And Steps From Luxury Shopping. State Of The Art Amenities Including Fully Equipped Gym, Rooftop Lounge, And Outdoor Pool. (id:59911)
RE/MAX Imperial Realty Inc.

