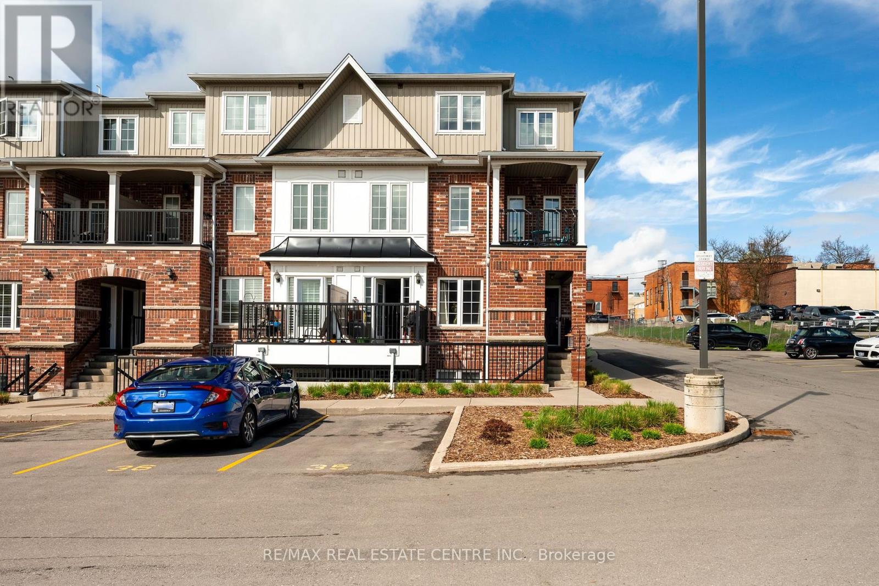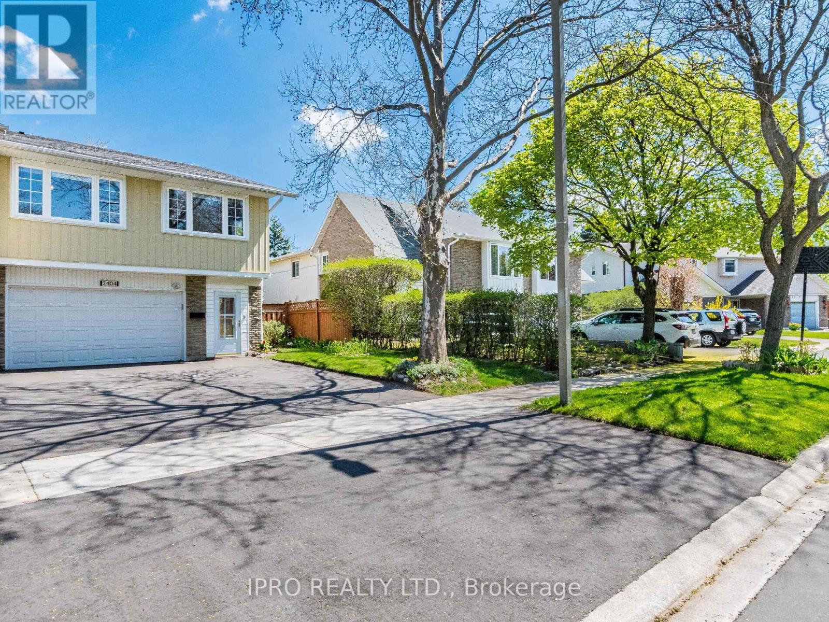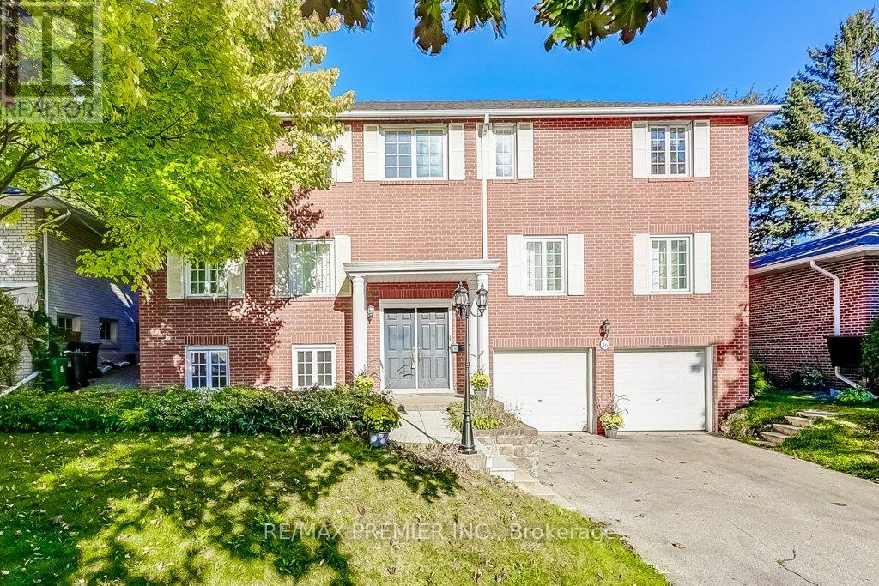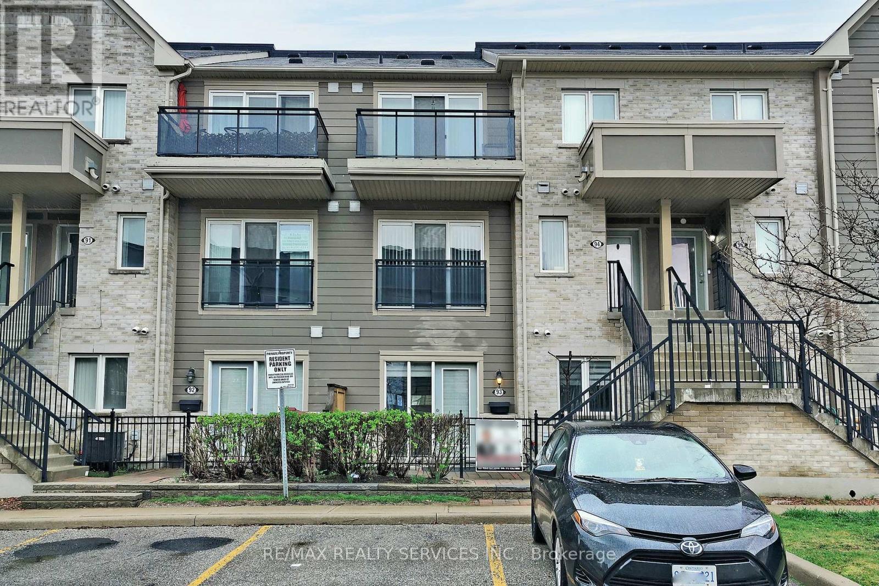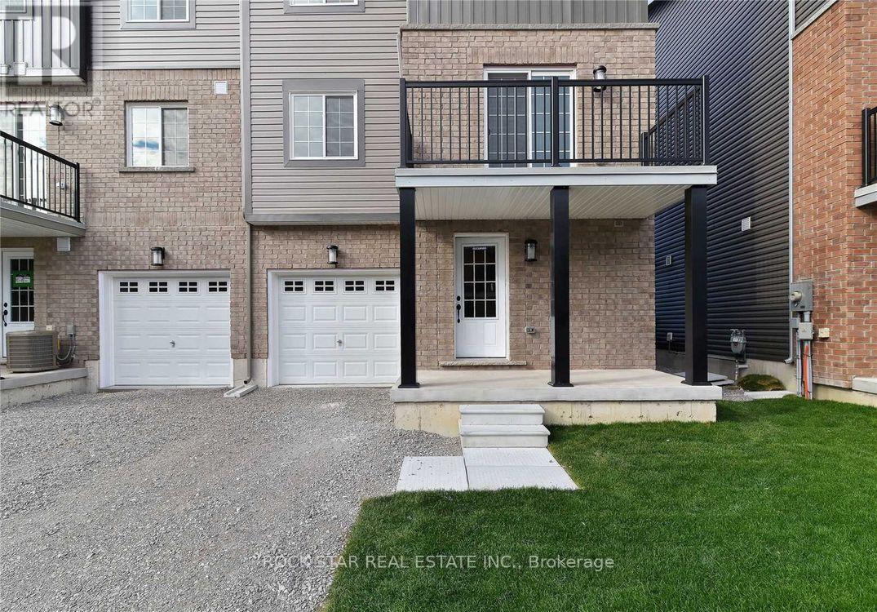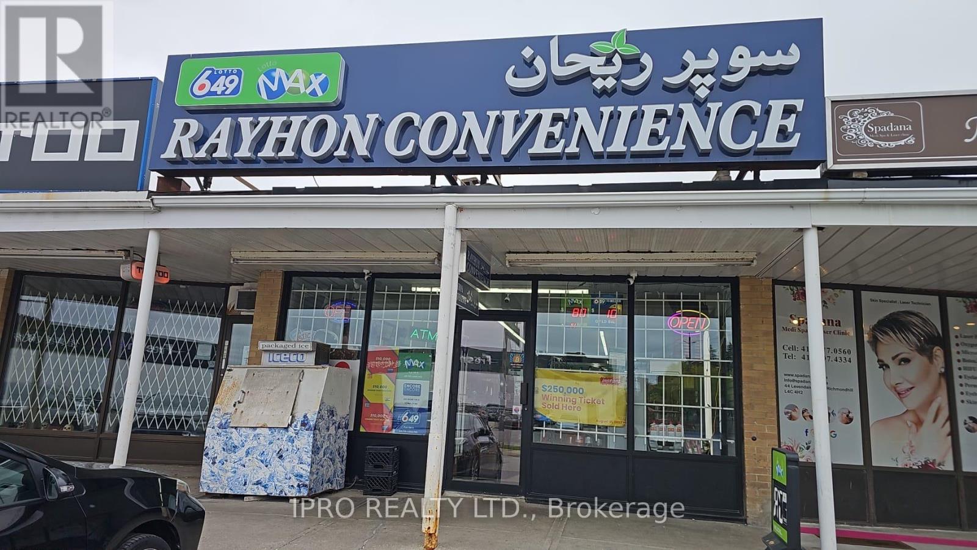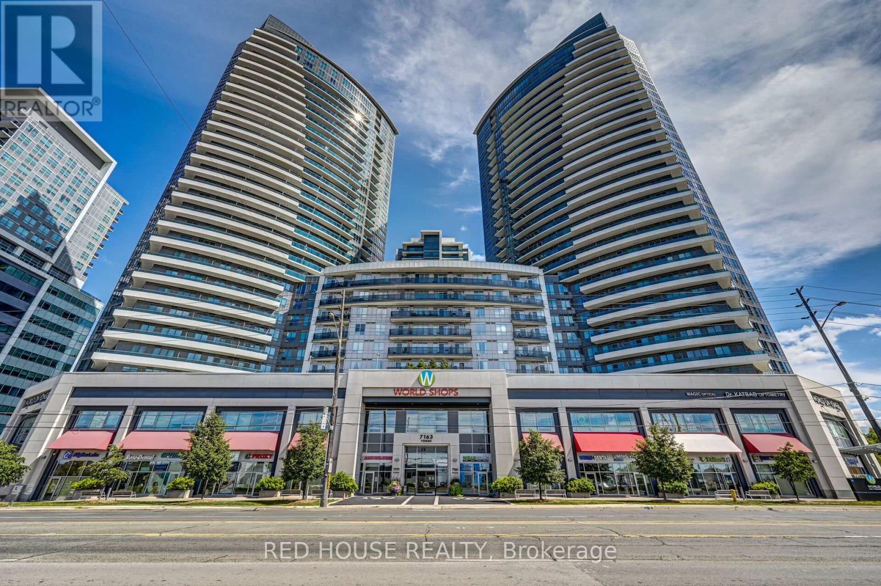1 - 5 Armstrong Street
Orangeville, Ontario
Just steps from the vibrant heart of downtown Orangeville, Unit #1 at 5 Armstrong Street offers an opportunity to enjoy stylish living in a prime location. This 2-bedroom, 2-bathroom brick, rare corner condo townhouse combines the ease of condo living with the space and comfort of a traditional home, ideal for professionals, couples, or small families. Built in 2011 and offering 1,073 sq. ft. of finished living space (per MPAC), this bright and inviting home features a spacious kitchen with vivid wood cabinetry that beautifully contrasts the soft, light-toned walls. The same rich wood tones flow into the living room, where large windows bathe the space in natural light, creating a warm, welcoming atmosphere perfect for relaxing or entertaining. You'll also enjoy in-suite laundry, a bathroom on each level, and exclusive parking, all in a quiet, well-kept complex just a short walk from Broadways cafés, boutiques, and cultural attractions. With nearby trails, parks, and a strong sense of community, Orangeville is the perfect place to call home. Whether you're sipping coffee on a Saturday morning stroll or enjoying a show at the Opera House, life here balances small-town charm with modern convenience. Charming, convenient, and move-in ready, this is the lifestyle upgrade you've been waiting for. (id:59911)
RE/MAX Real Estate Centre Inc.
2404 Mainroyal Street
Mississauga, Ontario
Welcome to Warm and Inviting Semi-Detached Home W/ Rarely Offered 2-Car Garage. Nestled in the Heart of Erin Mills Most Desirable Community. Meticulously Maintained and Updated 3+1 Bedroom and 2 Bathroom Home Offers a Practical Layout Designed for Comfort and Style. Main Floor Includes Spacious Liv/Dining Room. Modern Kitchen with Pot Lights, Quartz Countertops and Backsplash, Sleek Cabinetry, Display Cabinet and Pot Drawers. Upstairs 3 Generous Size Bedrooms. The Primary Bedroom Features a Walk-in Closet with Convenient Access to a Semi-Ensuite 4-pc Elegant Bathroom. Walk-Out from the Dining Room to the Stunning Wooden Deck, Gorgeous Inground Swimming Pool, Wooden Deck with Gazebo and Enjoy Private Fully Fenced Backyard Oasis. Finished Lower Level Boasts Cozy Rec. Room with Above Grade Windows, 4th Bedroom/Office and 3-Pc Bath. Rich Laminate Panels Floor. Large Windows Allow Lots of Natural Light. Enclosed Front Porch W/Direct Garage Entrance. Lots of Storage Space. A 2- Car Garage and Wide Driveway Provides Parking for up to 4 -Vehicles. Potential for 6 Parking Spaces! This Home Sparkles & Has Plenty Of Living Space. Roof (2024), Pool Pump (2023), Driveway (2024), Great Location, Easy Access To Erin Mills Town Centre, Credit Valley Hospital, and a Variety of Shops and Restaurants, Highways 403, 407, and the QEW for a Quick Commute Anywhere in the GTA. (id:59911)
Ipro Realty Ltd.
16 Woodvalley Drive
Toronto, Ontario
Welcome to the sought-after Edenbridge-North Drive enclave! This stately 4-bedroom family home offers over 3,300 sq. ft. of total living space & is perfectly situated on a large, pool-sized lot. Designed with functionality & comfort in mind, the layout is ideal for family living. Perfect for the buyer trying to get a foothold in this prime pocket, needs the space & willing to renovate to suit their tastes. The main floor is filled with charm & natural light, offering fantastic sightlines & an airy, welcoming feel. The expansive living & dining rooms are adorned with gleaming hardwood floors, while the recently renovated, family-sized kitchen features a walkout to a deck & patio ideal for summer entertaining. Relax in the cozy yet large family room, where a stone hearth adds warmth & character to the space. Upstairs, you'll find three full bathrooms, including a spacious primary suite & a generous second bedroom with ensuite perfect for guests, teens, or multi-generational living. Move-in now or, it offers an excellent opportunity for those looking to update or customize further. The bright, walk-out lower level is another standout feature, offering huge windows, additional living space, & the potential for a nanny or in-law suite, definitely a valuable bonus plus direct access to the garage. Additional highlights include a double garage, private double driveway fits 4 cars, & a prime location just steps from James Gardens, scenic biking trails, parks, & public transit. With quick access to Pearson International Airport & downtown Toronto, this home combines suburban tranquility with city convenience. Don't miss this exceptional opportunity to live in one of Etobicoke's most desirable neighbourhoods! (id:59911)
RE/MAX Premier Inc.
93 - 60 Fairwood Circle
Brampton, Ontario
One Bedroom Suite Boasting An Open Concept Living/Dining Area With Laminate Floors, Refinished Kitchen Cabinets With Stainless Steel Appliances, A Breakfast Bar & Mirror Back Splash. A Full 4 Piece Bathroom! Carpet & Bathroom Have Been Professionally Cleaned! Spacious Ground Level Terrace. Great Location With Easy Access To Highways, Transit, Banks, Restaurants, Shopping Plus Much More. Includes 1 Parking. (id:59911)
RE/MAX Realty Services Inc.
18 Andean Lane
Barrie, Ontario
Located in the sought-after Bear Creek Ridge community, this end-unit townhome has three-bedroom plus den, offers modern finishes and a functional layout. Minutes from Mapleview Drive, shopping, dining, parks, trails, schools, and the newly revamped Barrie waterfront, with quick access to Highway 400 for an easy commute to the GTA, Collingwood, Wasaga Beach, and Muskoka. The entry-level foyer includes a powder room, laundry, storage, and direct access to the garage. The main floor features an open-concept design with a spacious living area, a bright den with a barn door ideal for a home office, and a contemporary kitchen with ample counter space, island seating, and stainless steel appliances. A walkout to a large private balcony provides additional outdoor space. The upper level offers three well-sized, carpeted bedrooms with closets and large windows that bring in plenty of natural light. Parking for two vehicles includes a private driveway and a garage with an automatic opener. While the home does not have a backyard, a nearby parkette offers a family and pet-friendly outdoor space. (id:59911)
Rock Star Real Estate Inc.
71 Imperial College Lane
Markham, Ontario
Great Location! $$$ Upgrade Stunning Modern Freehold Townhouse With Tons of Nature Sunshine! Located In The Well _Sought Wismer Neighborhood! Top Ranked Bur oak S.School! Nice Functional Layout With Lots of Pot Lights ! Open Concept, Modern Kitchen With Central Island, Double Sinks With loving Window, Back Splash, Breakfast Area Walk Out To Beautiful Balcony. Hardwood Floor On Most of 2/3 F Living Area. Master Room With 4pc Bathroom & Walk In Closet! All Bed Rooms With Large Windows and Nice Blinds. The Gound Floor Offers Direct Garage Access! Great Convenient Location! Steps To Shopping Plaza, Minutes To Mt Joy Go Station, Public Transits, Top Schools, Park And Supermarkets! Close to Wismer Parks Sport Area: basketball court, splash pad, tennis court, and playground, And Much More, Just Moving In and Enjoy This Wonderful Home With Lovely Families(: (id:59911)
Best Union Realty Inc.
31 Chalone Crescent
Vaughan, Ontario
This beautifully upgraded 4-bedroom, 4-bathroom home offers an exceptional blend of modern style and comfortable living. Situated on a quiet, family-friendly crescent, this property boasts impressive curb appeal with a classic brick façade, double-car garage, and elegant entryway. Step inside to a bright, open-concept layout featuring soaring ceilings, oversized windows, and sophisticated finishes throughout. The sun-filled living room and its soaring ceiling create a warm and inviting atmosphere. The spacious dining area seamlessly connects to the heart of the home a designer kitchen featuring an oversized center island with breakfast bar, premium stainless steel appliances, built-in ovens, custom cabinetry, and an oversized fridge. Perfect for hosting and everyday living! The cozy family room offers a beautiful stone feature wall, a gas fireplace, and expansive windows for natural light an ideal space for relaxing or entertaining guests. Upstairs, you'll find generously sized bedrooms with large closets and upgraded flooring, including a luxurious primary suite complete with a spa-inspired ensuite bath and walk-in closet. Elegant, thoughtful details like modern lighting fixtures, and glass stair railings add an extra touch of refinement. The lower level offers tremendous potential with a clean, open layout ready to be finished as a recreation area, home gym, or in-law suite. The convenient main floor laundry/mudroom with access to the garage adds everyday practicality. Step outside to your private backyard, ready for family gatherings, summer BBQs, and outdoor Step outside to your private backyard, ready for family gatherings, summer BBQs, and outdoor Easy access to major highways makes commuting a breeze. Don't miss the opportunity to call this turn-key, meticulously maintained home your own. Move in and start enjoying the lifestyle you deserve! (id:59911)
Royal LePage Terrequity Realty
5 - 9241 Bathurst Street
Richmond Hill, Ontario
**PRICED TO SELL**Welcome To This Stunning And Spacious Townhome That Blends Style, Comfort, And Convenience. With An Outstanding Walk Score, You're Just Steps From Grocery Stores, Shops, Fitness Centres, The JCC, Restaurants, Personal Care Services, Hillcrest Mall, And Public Transit. Everything You Need Is Right At Your Doorstep! Inside, Elegant Wainscotting And Smooth Ceilings Add A Luxurious Appeal. The Completely Renovated, Massive Kitchen Is A Dream For Any Home Cook, Featuring Quartz Countertops, Brand-New Appliances, And Ample Space To Cook And Entertain. The Updated Powder Room Adds A Modern Touch, While The Generous Bedrooms Offer Plenty Of Space To Unwind. The Second-Floor Laundry Includes A New Washer And Dryer. On The Third Floor, A Versatile Bonus Room Can Be Used As A Nursery, Office, Or Fitness Room To Suit Your Lifestyle. Enjoy Two Large Decks, Perfect For Morning Coffee Or Evening Gatherings. With Visitor Parking And A Ground-Floor Lower Level, This Home Is As Practical As It Is Beautiful. A Rare Opportunity To Own A Well-Maintained, Stylish Townhome In One Of The Most Sought-After Locations, Don't Miss It! ***EXTRAS***$$$ in Renovations, New Kitchen Appliances (LG Fridge, Whirlpool Microwave, Bosch Dishwasher), New Washer/Dryer, Furnace 5 Years Old, Home Security, Freshly Painted on Main Floor, New Potlights Throughout, Updated Powder Room, New Light Fixtures. **NO OFFER DATE** (id:59911)
Sutton Group-Admiral Realty Inc.
42 Levendale Road
Richmond Hill, Ontario
A Great Opportunity to own a great business with potential to grow. Excellent Location. Very Clean(Spent $40K For upgrades). Wkly Gross Sales: @$14,000. Cigarette: 65%(Margin 12.5%). Lotto Comn average: $2800/Mth. Other Income: $100/M(ATM). 400 Bitcoin. Lease: 1 + 5 Year Option. Rent: $1,600/Mth + propety tax. Net Profit average is: @$8,000/Mth. Inventory Is Extra (Inventory will be calculated with the third party and is payable to the seller before the closing either by certified cheque or bank draft. Inventory service provider bill will be shared by the buyer and the seller). Many Anchor Stores: Restaurants, Jewelry Shop, Hair Salon, Flower Shop, Coin Laundry, Bakery, Pizza Nova The Buyer might be eligible to sell Beer and Wine (Buyer and their agent should do their own due diligence) (id:59911)
Ipro Realty Ltd.
253 Greenwood Drive
Essa, Ontario
Welcome to 253 Greenwood Drive, Your DREAM Home! 4 Bed Luxury Home, with features for the whole family, you can Work Out In your own fully equipped Exercise Room with fireplace and mirrors. Watch a movie on your own private space with 5 X 10 Screen, and then step out to relax in your Hot Tub. Big size bedrooms, Fireplaces. Garage with custom shelving and Loft Storage, Min To Base Borden, Barrie, Alliston, Close To Schools, Transit And Shops (id:59911)
Right At Home Realty
347 - 28 Prince Regent Street
Markham, Ontario
Charming Corner Unit in a Tranquil Mid-Rise CondominiumWelcome to this bright and elegant corner suite in a mid-rise condominium built by the renowned Monarch Group. Blending charm and tranquility with a touch of European elegance, this unit offers the perfect balance of comfort and style. Enjoy two spacious balconies, both overlooking a peaceful scenic park and pond ideal for morning coffee or evening relaxation. The layout features two generously sized, fully enclosed bedrooms with traditional doors (no sliding doors), offering true privacy and quiet retreat. The open-concept kitchen and living area is flooded with natural light from the southeast exposure, creating a warm and inviting space throughout the day. A highlight of the home is the thoughtfully designed full-height cabinetry, which adds both elegance and ample storage to the living spaceideal for modern living. Located in a quiet and safe neighbourhood, perfect for walking and jogging, this residence is just a short stroll from Cathedral High Street, home to a variety of shops, restaurants, and clinics for everyday convenience. (id:59911)
Real Broker Ontario Ltd.
279-281 - 7163 Yonge Street
Markham, Ontario
Turnkey unit at Prime Location Near Steeles & Yonge (Future Subway Station Expansion). High Traffic Corner Unit On 2nd Level With East View Of Courtyard. Right Next To Stairway & Cross-Walk Bridge To Retail Mall And Residential Condo. The Unit is Ideal For Family Physicians, Specialists, Walk-in Clinics, Audiology and Dentists, in a multi-use complex suitable for retail and professional offices. Transit Accessible To Ytr & Ttc. Close To Highways 7/407/404. Plenty of Underground Parking. (id:59911)
Red House Realty
