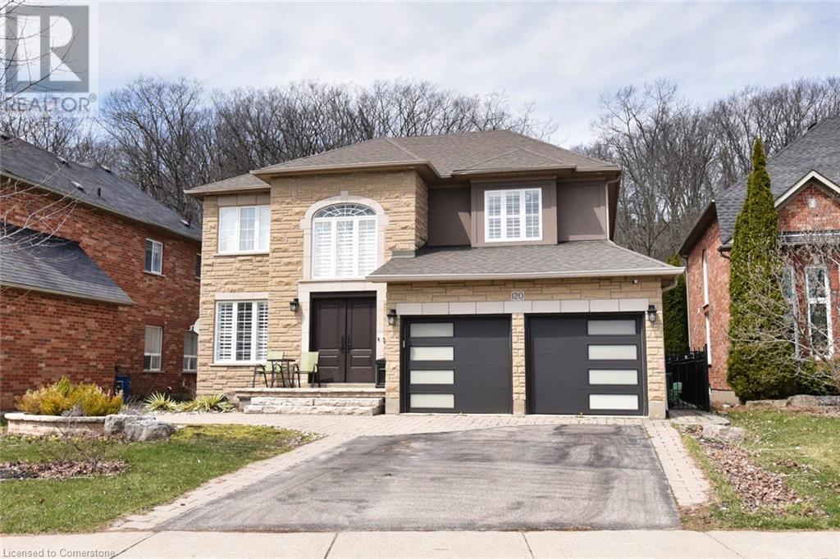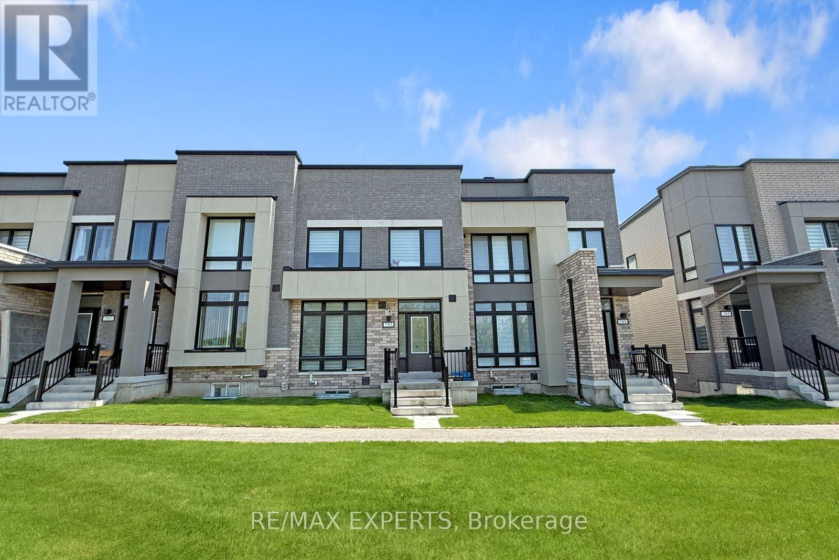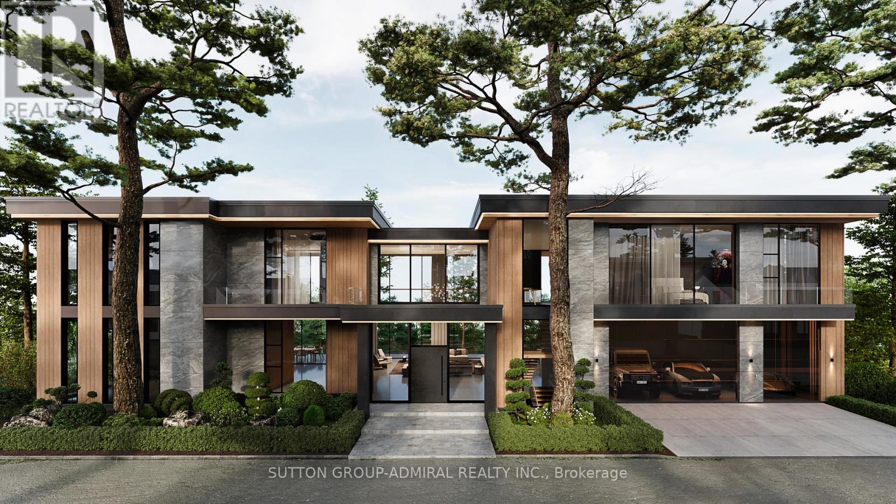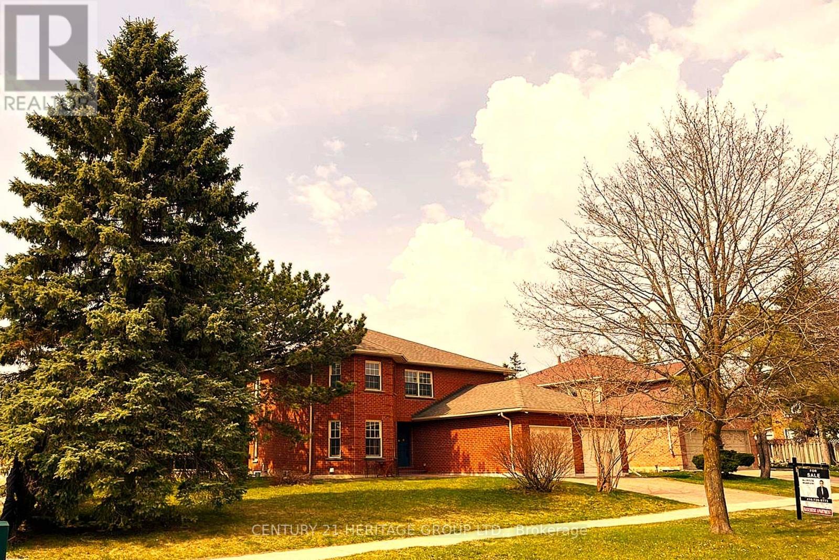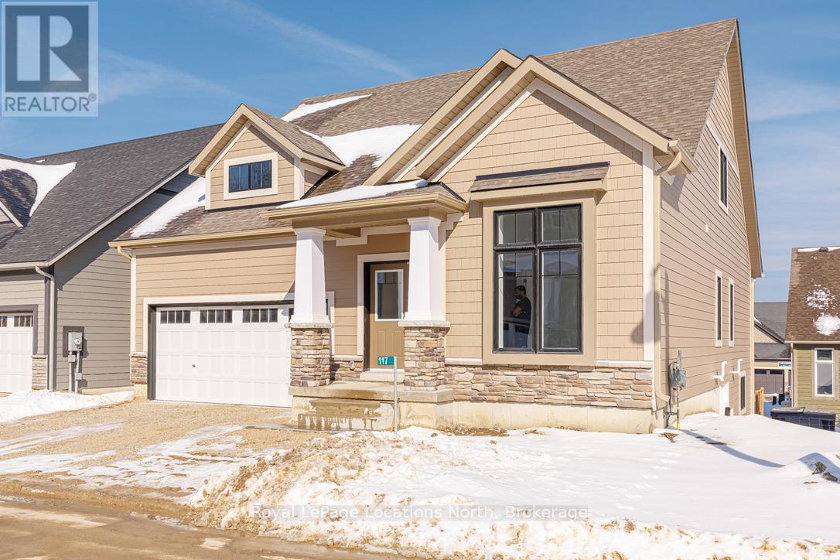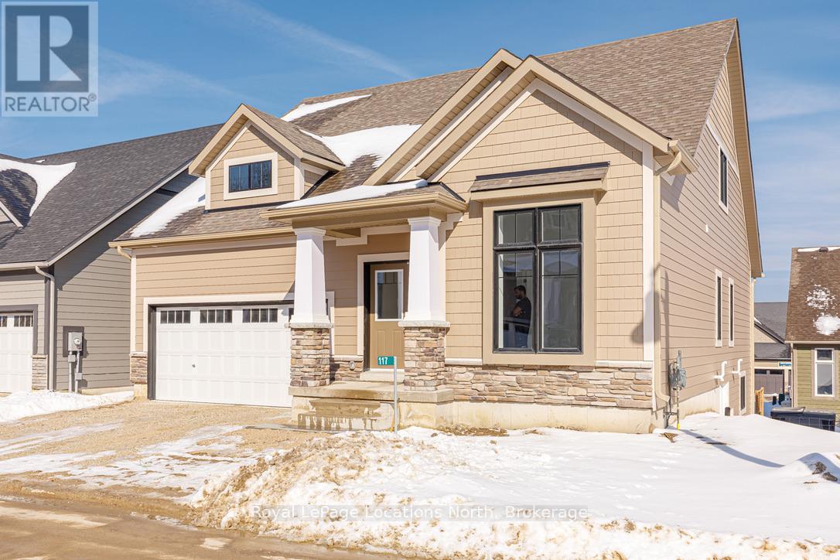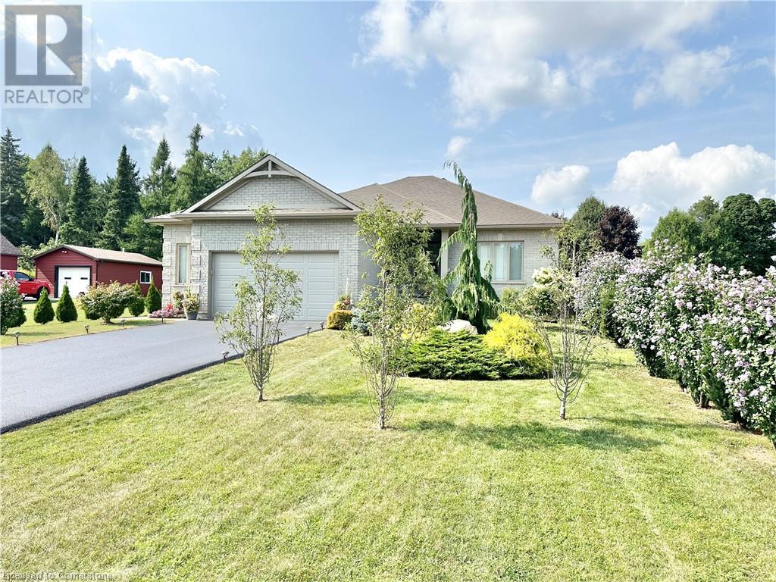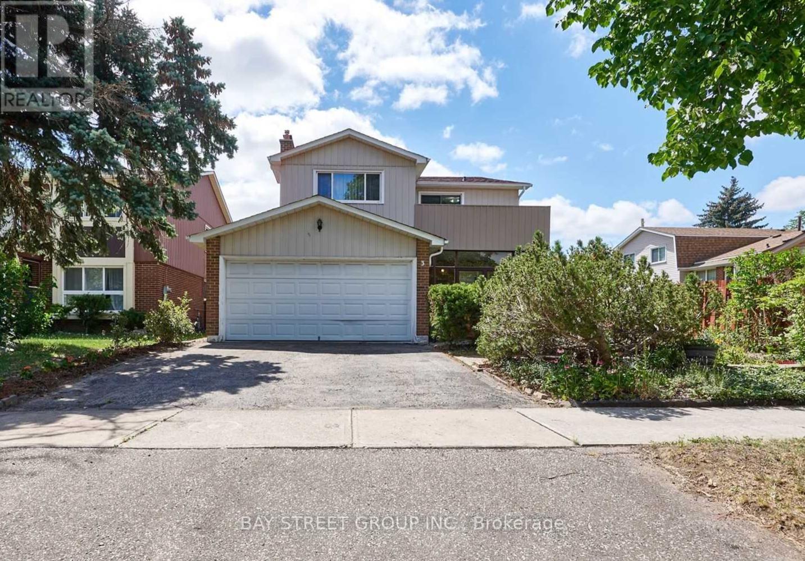120 Davidson Boulevard
Dundas, Ontario
This stunning Smart home offers many upgrades and high end finishes on a premium lot. Finished top to bottom with hardwood floors and Pot Lights throughout. The moment you enter the double door entry the quality will impress with 9 foot ceilings. Main floor has separate den with gas fireplace, formal dining room with coffered ceilings, separate living room followed by a well equipped and stunning kitchen Wolfe Range, Rangehood, Double Sub Zero Refrigerator(Chefs Dream) and family room with granite wall and custom fireplace. Sliding door with electrical Retractable Awning over sitting area leads to your own oasis with gas heated inground saltwater pool, security winter cover with automatic pool vacuum. Backing onto the escarpment and the Bruce Trail. The quality continues to the second floor with a large primary bedroom with builtins, in the walk through closets and a stunning ensuite bathroom. Another bathroom with its own ensuite, also 2 bedrooms that share an ensuite privilege and an additional bedroom with 3 piece bath with glass walk-in Shower. The basement is completely finished with an additional 2 bedrooms, Office and a large family room with custom built in entertainment area for cozy family downtime. Garage has an Electric Car Charging Station. The location equals the home with access to all amenities in Dundas including green spaces, schools and transportation routes. (id:59911)
Realty Network
793 Conlin Road E
Oshawa, Ontario
Welcome to 793 Conlin Rd E, Oshawa - a stunning 3-bedroom, 2.5-bathroom townhouse offering1,846 sq. ft. of modern living space. Featuring 9-ft ceilings, this bright and open-concept home includes a spacious 19.8 x 6.6 ft terrace, perfect for relaxing or entertaining. The stylish kitchen is equipped with stainless steel appliances and sleek modern cabinetry. The primary bedroom boasts a 4-piece ensuite, walk-in closet, and a private balcony retreat. Enjoy the convenience of upper-level laundry and a thoughtfully designed layout ideal for families or professionals. Located close to Durham College, Ontario Tech University, top-rated schools, parks, golf courses, campgrounds, shopping, restaurants, and a community centre. Commuters will love the easy access to Hwy 407, 412, and 401. Don't miss your chance to live in this growing and vibrant neighbourhood! (id:59911)
RE/MAX Experts
1601 - 36 Lee Centre Drive
Toronto, Ontario
Live in Style at 1601 36 Lee Centre Drive, Scarborough! Step into this bright and modern 1-bedroom + den condo in one of Scarborough's most convenient and vibrant locations! Whether you're a first-time buyer, young professional, or small family, this thoughtfully designed unit offers a spacious layout with a flexible den perfect as a home office or a cozy second bedroom. Enjoy resort-style living with incredible amenities: indoor pool, hot tub, gym, 24-hour concierge, sauna, party room, library, guest suites, plus fun extras like badminton, ping pong, and billiards. Located just steps from Scarborough Town Centre, TTC, Centennial College, and with easy access to HWY 401, everything you need is right at your fingertips. Don't miss your chance to own a stylish, move-in-ready home in a thriving community. Book your showing today and make it yours! (id:59911)
Right At Home Realty
18 Mill Street
Vaughan, Ontario
Escape the city to this architecturally stunning ranch bungalow, a rare offering on an incredibly private ravine lot overlooking the East Don River, nestled between Thornhill Park and the distinguished Thornhill Golf and Country Club. Boasting over 5,800 sq. ft. of living space across two levels, the main floor features a spacious layout with four bedrooms, an office, a grand great room with soaring cathedral ceilings and wall-to-wall windows, a modern kitchen, a laundry room, and a library, all accented by traditional masonry and unexpected modern design elements. Additionally, this unique property includes an inviting indoor pool and multiple walk-outs to a multi-tiered deck and hot tub, making it a serene retreat in one of the area's most exclusive settings, with over 350 ft. of frontage backing onto the picturesque Don River and golf course views. Visualize the potential of this double lot property with rendered photos that showcase the possibilities for maximizing the breathtaking views and tranquil surroundings. (id:59911)
Sutton Group-Admiral Realty Inc.
243 Murray Drive
Aurora, Ontario
Location, Location! Elegant 5-Bedroom Family Home. Nestled in one of Auroras most desirable neighborhoods. *** This stunning 4+1 bed, 4 bath home sits on a premium 92 ft x 111 ft lot beside Aurora Highland Gates luxury homes. *** Fully remodeled in 2024 with $300K+ in upgrades, it offers approx. 3,000 sq. ft. across three levels with hardwood floors, pot lights, *** and a private, spacious side yard beside green space no obstructions in view ***.The grand 15-ft foyer with a circular oak staircase and chandelier leads to a home office and an open-concept living/dining/family area with a fireplace. *** The modern kitchen boasts quartz countertops, new appliances, a stylish backsplash, and a breakfast bar, opening into a timber-framed sunroom for year-round relaxation. *** Upstairs features 4 spacious bedrooms, including a primary suite with a 4-pc ensuite & walk-in closet, plus an office with backyard views. *** The lower level offers a large bedroom with a 3-pc bath, ideal as a nursery or recreation room or guest suite. *** EXCLUDES A SEPARATE LEGAL 3-BED, 2-BATH BASEMENT APARTMENTWITH A PRIVATE SIDE ENTRANCE ***. *** Main Unit Tenants need to pay 70% of total utilities and Responsible for Lawn Care & Snow Removal ***. Prime location minutes from Kings Riding Golf Club, Yonge St., top schools, trails, parks, Aurora Art Centre, restaurants, shopping, GO Station, and more! Perfect for families just move in & enjoy! MUSTSEE! (id:59911)
Century 21 Heritage Group Ltd.
2 Nd Floor - 1104 College Street
Toronto, Ontario
Welcome To 1104 College St, This 2nd Floor Unit Is Conveniently Located @ Corner Of Dufferin & College; Walking Distance To Restaurants, Shops, Transit, Schools, Parks! Newly Upgraded Kitchen Cabinets W/ Quartz Countertop, New 3Pc Modern Bathroom, Spacious & Bright Rooms, New Paint, Laminate Bedroom Floors, Ceramic Tile Flooring Kitchen & Bathroom. Close To Dufferin Mall, Ttc At Your Doorstep! Tenant Pays Hydro. ONE (1) Window Unit A/C. Photos are from the previous listing. (id:59911)
Bay Street Group Inc.
2211 - 15 Ellerslie Avenue
Toronto, Ontario
Luxury Ellie Condo In The Heart Of North York. Very Bright, Spacious & Functional Layout. 638 Sq. Ft OF 1 Bed + Den W/ 2 Full Baths W/ Unobstructed Sunset View. Den Can Be 2nd Bedroom. 9' Smooth Ceiling. Laminate Floor Throughout. Modern Open Concept Kitchen W/Quartz Counters, Centre Island & S/S Appliances. Floor To Ceiling Windows. Amenities Including 24Hrs Concierge, Gym, Theatre, Game Room, Party Room, Sauna And Rooftop Deck. Perfect Location With Convenient Access To TTC & Subway At Your Door Step, Empress Walk Mall, The North York Centre, Theatre, Grocery & Hundreds Of Shopping & Dining, Minutes Driving To Highway 401 & DVP. Ready To Move In And Enjoy! (id:59911)
Homelife Landmark Realty Inc.
117 Schooners Lane
Blue Mountains, Ontario
Welcome to 117 Schooners Lane, a newly built oversized bungaloft, located in Lora Bay. This community, known as The Cottages is situated in a fabulous friendly neighbourhood at the base of the world class Lora Bay golf course and includes access to a private beach, fitness center and lounge. This perfect location is minutes to ski hills, marinas and shopping. Upon entering, you'll be welcomed by the thoughtfully chosen upgrades and well laid-out floor plan. A bright spacious den is located adjacent to the front foyer, which could be used as a fifth bedroom. The eat-in kitchen showcases a large island, new stainless steel appliances, gorgeous quartz countertops which ties in nicely to the two tone custom cabinets, backsplash, under cabinet lighting and upgraded hardware. The adjoining spacious living room has engineered hardwood floors and direct access to the balcony. For added convenience, a two-piece powder room is situated on the main floor. The primary bedroom, a retreat in itself, includes a spacious walk-in closet and a private 3-piece ensuite bathroom. An attached 2 car garage can be conveniently accessed from the laundry room and is fully equipped with electrical service for an EV charger. Ascend to the second floor to discover views of Georgian Bay from the loft living room. The second floor bedroom has large closets and a well-appointed 4-piece bathroom. The basement is fully finished, with two generously sized bedrooms and another full 4-piece bathroom. An additional finished storage room is of off the oversized basement living/recreation room that has a walk out to the back yard. This is one of the only bungalofts in Lora Bay with a walk out basement, balcony and views of the bay! This home stands out with it's quality and custom upgrades. Book your showing today! Select Photos have been Virtually Staged for Illustration Purposes. (id:59911)
Royal LePage Locations North
117 Schooners Lane
Blue Mountains, Ontario
Welcome to 117 Schooners Lane, a newly built oversized bungaloft, located in Lora Bay. This community, known as The Cottages is situated in a fabulous friendly neighbourhood at the base of the world class Lora Bay golf course and includes access to a private beach, fitness center and lounge. This perfect location is minutes to ski hills, marinas and shopping. Upon entering, you'll be welcomed by the thoughtfully chosen upgrades and well laid-out floor plan. A bright spacious den is located adjacent to the front foyer, which could be used as a fifth bedroom. The eat-in kitchen showcases a large island, new stainless steel appliances, gorgeous quartz countertops which ties in nicely to the two tone custom cabinets, backsplash, under cabinet lighting and upgraded hardware. The adjoining spacious living room has engineered hardwood floors and direct access to the balcony. For added convenience, a two-piece powder room is situated on the main floor. The primary bedroom, a retreat in itself, includes a spacious walk-in closet and a private 3-piece ensuite bathroom. An attached 2 car garage can be conveniently accessed from the laundry room and is fully equipped with electrical service for an EV charger. Ascend to the second floor to discover views of Georgian Bay from the loft living room. The second floor bedroom has large closets and a well-appointed 4-piece bathroom. The basement is fully finished, with two generously sized bedrooms and another full 4-piece bathroom. An additional finished storage room is of off the oversized basement living/recreation room that has a walk out to the back yard. This is one of the only bungalofts in Lora Bay with a walk out basement, balcony and views of the bay! This home stands out with it's quality and custom upgrades. Book your showing today! Select Photos have been Virtually Staged for Illustration Purposes. (id:59911)
Royal LePage Locations North
6193 30th Side Road
Essa, Ontario
Just 15 minutes from Barrie and in the beautiful community of Utopia, this beautiful home sits on a large private lot with loads of potential. This property features separate entrances, separate kitchens, living areas, laundry for a potential in-law suite or private rental income, lots of possibilities! This property offers ample parking, a large outdoor space and would be excellent for growing families or investors looking to rent out both spaces. This property sits just outside of Barrie and Angus in a growing community but still has that country feel. Come take a look today, this property wont last long! (id:59911)
Coldwell Banker The Real Estate Centre
159 Victoria Street N
Simcoe, Ontario
Welcome to this stunning 2+2 bedroom, 3-full bathroom bungalow, Ideally located in the prestigious area of Simcoe. This beautiful home features an open- concept with high ceilings and large windows, allow plenty of natural light. The gracious kitchen with SS appliances will host family and friends with ease. Big backyard with manageable size deck, new fresh fence, evergreen young trees are giving fresh and comfortable look to the property. Mix community in Simcoe, close to golf course, highway, schools, hospital, college, and shopping area in 6 minute radius. Beautiful wide drive way was sealed on yearly basis. Turkey point and Port Dover beaches are near by. Its time to make this gorgeous home yours !!!!!! (id:59911)
Cityscape Real Estate Ltd.
Basement - 3 Mossbrook Crescent
Toronto, Ontario
Great Location! Nice And Quiet Neighborhood! 2 Good Size Bedrooms Basement Unit With Separate Entrance. 1 Full Baths With Shower, Kitchen With Dining Area & Window! High Ranking School Zone (Sir Samuel B Steele JPS & Dr. Norman Bethune Ci), Walking Distance To Schools, Transportation, Park, Supermarkets, Restaurants & Shopping, Community Center and All Amenities. (id:59911)
Bay Street Group Inc.
