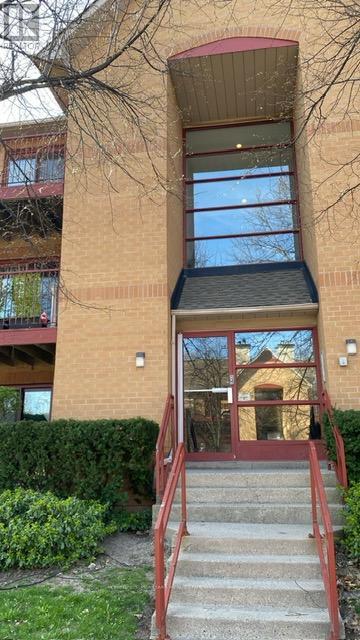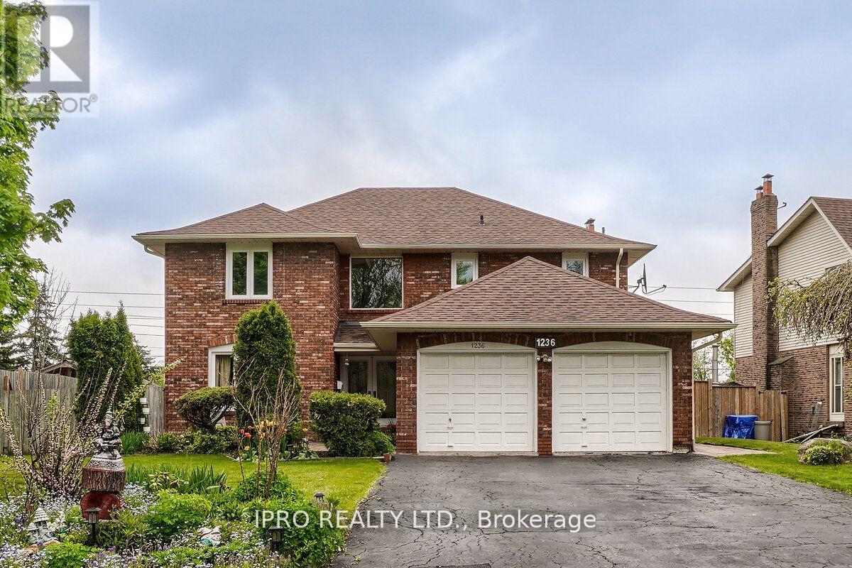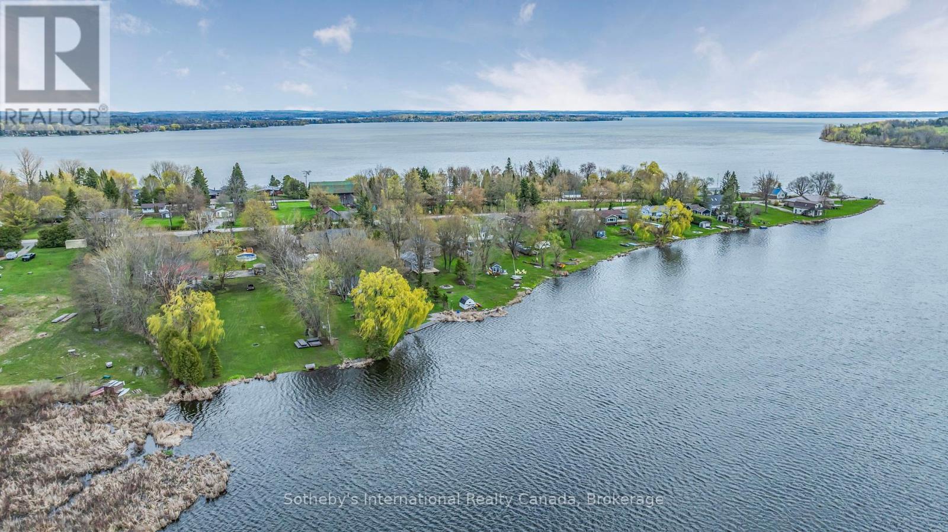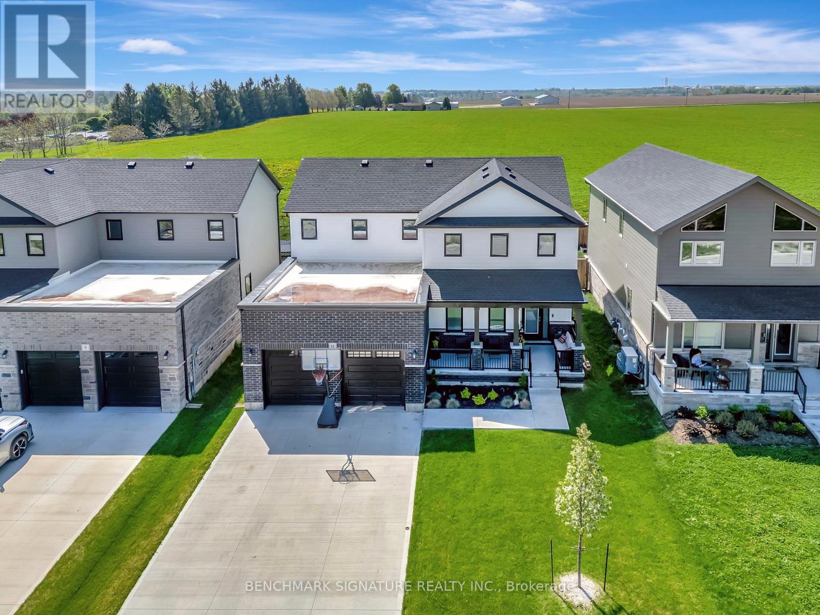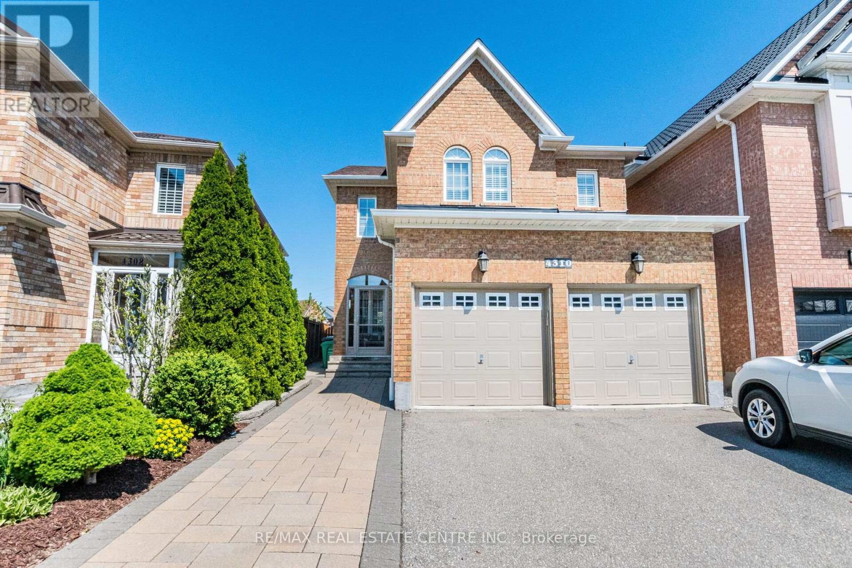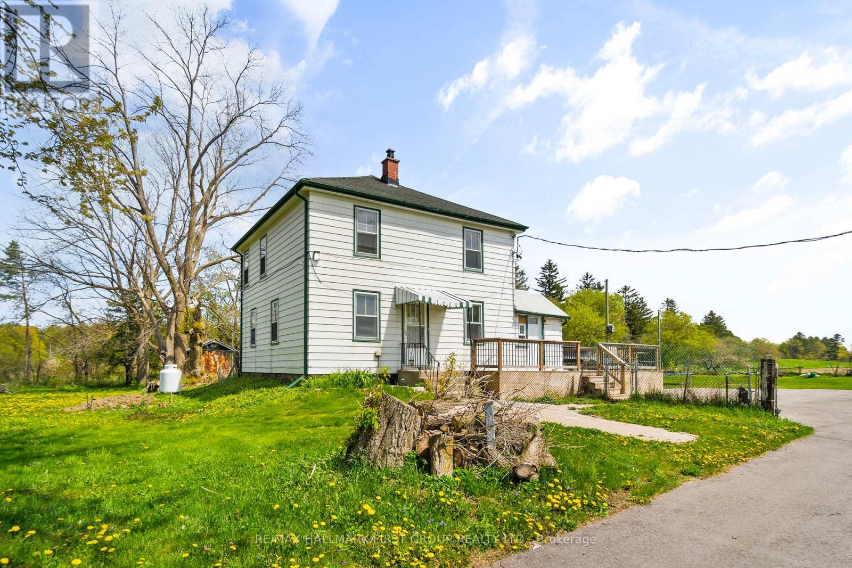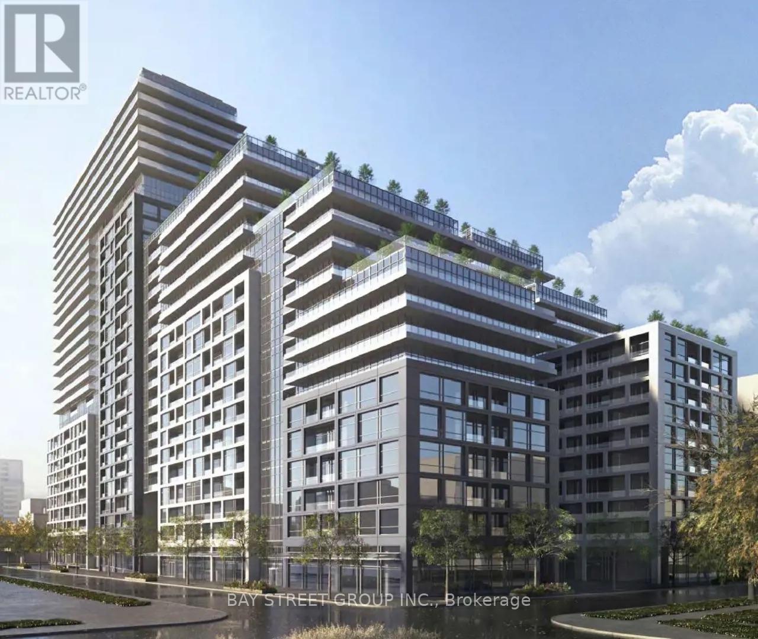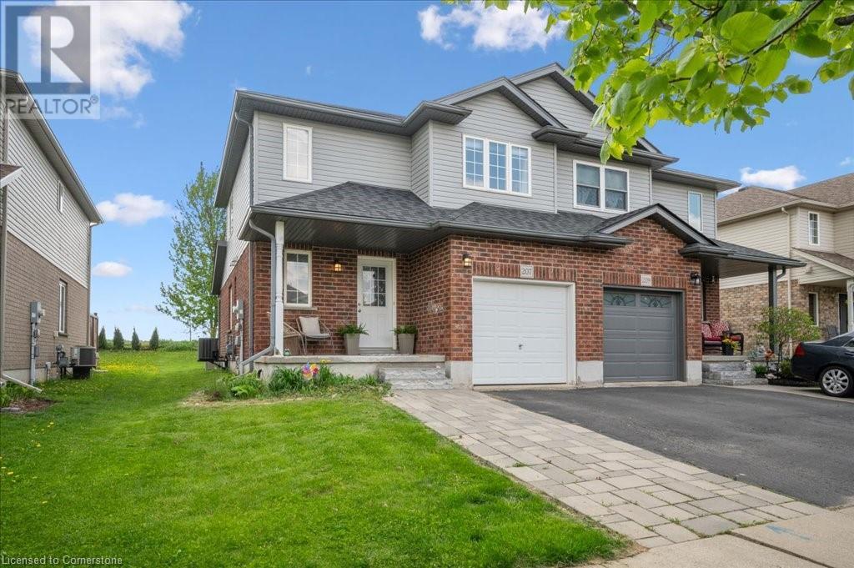215 - 1670 North Service Road
Oakville, Ontario
An excellent opportunity for investors or business owners seeking premium office space! This second-floor commercial unit is ideally situated in a high-demand Oakville location, just minutes from Highways QEW and 403, with direct transit access to the GO Station.This bright, versatile office features large windows that fill the space with natural light, along with ample on-site parking. This property has a communal kitchen and boardroom for you own use.The unit can be customized to suit a wide range of professional uses, including real estate, law, or financial services.Located in a thriving business district, the unit is surrounded by other professional offices and commercial spaces. It's just steps from Oakwood Business Park Plaza, home to Farm Boy, Starbucks, a medical clinic, and more. Shared amenities include, professional boardroom, common kitchen, Well-maintained washrooms. (id:59911)
Royal LePage Real Estate Services Ltd.
214 - 1498 Pilgrims Way
Oakville, Ontario
The second bdr available for rent for one person in 2 bdr 1 wshr apartment, owner will occupy the master bdr for the 6 month of the year and leave for the rest of 6 months in winter seson. The tenant will be resposible for 50% of hydro bill ( when owner is here) and full hydro bill for the rest of time; water and parking are included in rent. No pets, no smoking (id:59911)
Homelife Superstars Real Estate Limited
1236 Fleet Street
Mississauga, Ontario
Discover this stunning 4-bedroom detached home in the highly sought-after Mississauga Golf Club neighborhood, offering approximately 4,200 sq. ft. of living space.(2852 sqft per MPAC+ Finished Basement ) This beautifully maintained home features an inviting foyer with open circular stairs leading to all levels, a spacious main floor with a convenient laundry room, and a walk-out to a large interlocked patio perfect for entertaining. Nestled on a huge pool-sized lot, this property offers a perfect blend of space and luxury living. The home boasts two wood-burning fireplaces, a massive recreation and games room, and large basement windows, offering endless possibilities for family enjoyment. Upgrades and Notable Features: New Windows in whole house (2020), Front Patio Stone (2020), New AC (2019) & Roof Shingles (2018), Separate Entrance to Basement Great Income Potential, Beautifully Landscaped Garden with Perennial Plants, Jacuzzi in 2nd washroom (As is ). A Rare Find in an Unbeatable Location! Do not miss the opportunity to own this exceptional home in a prime neighbourhood. (id:59911)
Ipro Realty Ltd.
706 - 50 Baif Boulevard
Richmond Hill, Ontario
Spacious 3Br+2 Full Bathrooms Condo in Sought After Central Richmond Hill! Spectacular Bright Panoramic View, West Exposure, Sunken Living Room W/O To Large Balcony W/BBQ Allowed, Floor To Ceiling Windows Let In A Lot Of Natural Light. Master Bedroom With 4 Pc Bathroom And W/I Closet, Large Laundry With Storage, Eat In Kitchen. In addition unit Comes With Two Underground Parking Spots And One Storage Locker. Amenities Included: Exercise Room, Outdoor Pool, Recreation Room, Sauna, Security System. Walking Distance To Hillcrest Mall, Public Transit, Med. Offices, Banking, Schools, Entertainment And Great Parks. (id:59911)
Royal Team Realty Inc.
266 Port Hoover Road
Kawartha Lakes, Ontario
Affordable waterfront living within commuting distance to the GTA is just in time for your Summer living and enjoyment! Your lakeside getaway provides stunning views of direct westerly sunsets. Fish for your dinner in the morning and cook it on the backyard firepit at night. This year round home with a classic white picket fence and circular drive is set back from the road on a quiet dead end street. A newly renovated kitchen with modern finishes, sleek counter tops and stainless steel appliances also offers a space for a settee and a segregated wine bar area or work space. The renovated bathroom offers a clean, crisp design further adding to the allure of 'move in ready'. An expansive living room and sunroom both with pot lights and large bay windows, are brimming with natural light and panoramic views of the water. Perfect for catching a swan sighting! A highly desirable extra large insulated and heated garage with space for 2 cars adds extra special appeal with its magnificent man-woman cave complete with a ceiling projector and sliding glass patio doors to a large water view deck. With the possible addition of new dock/s and a boat house, this property offers much to those with a keen eye looking to add extra value and lifestyle - and the call of a loon! (id:59911)
Sotheby's International Realty Canada
11 Totten Street
Zorra, Ontario
Welcome to 11 Totten Street in Embro, a beautifully appointed 4-bedroom, 2,279 sqft Net Zero Ready home offering luxury, comfort, and panoramic views of open farmland. This premium lot offers peace and privacy, making it the perfect rural escape yet you're still minutes from Woodstock and just a short drive to Londons Masonville Place and major highways 401/403. Thoughtfully built for long-term efficiency and comfort, the home includes rough-ins for solar panels, 2 inches of spray foam insulation beneath the basement slab for superior warmth and dryness, and a dual fuel cold-climate heat pump with high-efficiency furnace. Triple-pane windows, extra insulation, and advanced air sealing also support cleaner indoor air ideal for allergy-sensitive households. Inside, discover a true gourmet kitchen featuring wall ovens, a large walk-in pantry, chimney-style hood fan, and premium KitchenAid appliances. A stunning 11.5-foot island anchors the space, perfect for entertaining. Stone countertops, engineered hardwood floors, and a sun-filled open-concept layout elevate the everyday. The primary suite includes a spa-like ensuite with a deep soaker tub, frameless glass shower, while the 9-foot basement walls offer outstanding potential for future finished space that doesn't feel like a basement. A premium concrete oversized driveway leads you in, and a covered rear patio lets you take in beautiful, uninterrupted views of the countryside. With modern comforts and timeless style, this home offers a rare balance of rural charm and urban access. Schedule your private tour todayhomes like this dont come along often. (id:59911)
Benchmark Signature Realty Inc.
1802 - 430 Square One Drive
Mississauga, Ontario
FULLY FURNISHED apartment located in the heart of Square One, this modern 1-bed, 1-bath condo comes with elegant décor and high-end finishes. Enjoy stunning views, an open-concept kitchen with island, stainless steel appliances, and a spacious balcony. Perfect for professionals or couples, with in-unit laundry and access to premium building amenities. Food Basics downstairs, Square One Shopping Mall walking distance, GO Station, Sheridan College and transit all accessible. Move-in ready for a stylish and convenient lifestyle along with 1 underground parking. (id:59911)
RE/MAX Real Estate Centre Inc.
4310 Guildwood Way
Mississauga, Ontario
>> Great Curb Appeal, Inside access from Garage, Evenly layout floor plan with NO Carpet. Professionally Expanded Driveway to park 3 cars. Office can be 5th bedroom <<< Fully upgraded Gourmet Kitchen with Gorgeous Centre Island & Walk-Out to Deck. Lots Of Natural Light <<< Furnace 2025, AC 2021 Roof 2022, Attic Insulation 2021, Functional floor plan. Large Primary Bedroom with Ensuite Bath, W/I Closet and Large Windows << Well Designed Professional Finished Basement Apartment/In-Law Suite with Kitchen & Bath. Close To All Amenities, Park, Schools, Shopping, Sheridan College, Public Transport & Future LRT*** Great Neighborhood In the Heart of Mississauga. Must See! (id:59911)
RE/MAX Real Estate Centre Inc.
10239 Cochrane Road
Clarington, Ontario
Welcome To This Upgraded 4 Bedroom, 4 Bathroom Detached Farmhouse, Set On Approximately 54 Acres Just 15 Minutes North Of Oshawa. This Charming Home Features A Open-Concept Eat-In Kitchen With Quartz Countertops, And Pot Lights That Overlook Into A Cozy Family Room Perfect For Entertaining. The Home Also Offers A Large, Open-Concept Combined Living And Dining Room, Ideal For Larger Gatherings And Everyday Living. Upstairs, You'll Find 3 Bright Bedrooms, Each With Windows, Closets, And Plush Carpet That Adds A Warm, Cozy Feeling Throughout The Second Floor. The Property Offers Approximately 50 Acres Of Workable Land, Surrounded By Mature Trees, And Is Accessed By A Freshly Paved Driveway With Parking For Multiple Vehicles. Additional Features include A 30' x 50' Barn With Stalls, Water, And Hydro, As Well As Several Outbuildings Including A Shed, Chicken Coop, And A Secondary Storage Shed. The Land Is Naturally Severed By Railroad Tracks. Additional Income Opportunities Include An Annual Lease From A Communication Tower On Approximately 2 Acres At The North End Of The Property, Plus Farm Rental Income. Don't Miss Out On This Rare Opportunity To Enjoy Peaceful Country Living With Income Potential All Within Close Proximity To City Amenities! (id:59911)
RE/MAX Hallmark First Group Realty Ltd.
1744 - 121 Lower Sherbourne Street
Toronto, Ontario
Welcome To Time & Space By Pemberton! Prime Location On Front St E & Sherbourne - Steps To Distillery District, TTC, St Lawrence Mkt & Waterfront! Excess Of Amenities Including Innity-edge Pool, Rooftop Cabanas, Outdoor Bbq Area, Games Room, Gym, Yoga Studio, Party Room And More! Functional 1+Den, 1 Bath W/ Balcony! East Exposure. (id:59911)
Bay Street Group Inc.
35 Keefer Street
Dysart Et Al, Ontario
Custom Built - 2023 Chalet style - Welcome to 35 Keefer Street, this 2+1 bedroom, 3 bath home is ideally positioned within one of Haliburton's subdivisions of unique homes. Keefer Street is within walking distance to Rotary Park on Head Lake, tennis courts, playgrounds, schools, hospital, downtown and summer Farmers Market. Inviting floor plan which features a one bedroom, 4 pc bathroom & wet bar area on the lower level - offering opportunities for multigenerational accommodation, rental income, nanny or care provider. Stone patio, Radiant in-floor heating throughout including the attached double garage. On demand heated water, quartz and marble countertops. Expansive primary suite featuring walk-in closet , 4 pc ensuite, direct access to the L shaped upper deck from the primary suite. Beautiful Split Bedroom main floor plan allows for added privacy for family or guests, boasting a second 4 pc bathroom. Laundry on both floors. Stainless steel appliances, quartz countertops with ample cupboard space, an entertainer's delight to prepare food for family and friends while they sit at the bar area, extra beverages cooling in the wine fridge. Spacious L shaped upper deck allows for easy al fresco dining. (id:59911)
Exp Realty
207 Brenneman Drive
Baden, Ontario
Welcome to 207 Brenneman Drive, Baden! This charming 3-bedroom, 2-bathroom semi-detached home offers the perfect blend of comfort, space, and potential in a family-friendly neighborhood. The main floor features a bright and open-concept layout, combining the living room, dining area, and kitchen—ideal for both everyday living and entertaining. Upstairs, you'll find three generously sized bedrooms, including a spacious primary retreat, and a well-appointed 4-piece bathroom. Enjoy the convenience of a single-car garage with a double-wide driveway that comfortably accommodates two vehicles. The unfinished basement is a blank canvas, offering plenty of room for future living space, a home gym, or additional storage. Step outside to a wood deck and private backyard with no rear neighbours. Located within walking distance to both elementary and high schools, this is an excellent opportunity to plant roots in a growing community. Book your showing today and discover all that this Baden gem has to offer! UPDATES: Roof 2020, AC 2020, Water Heater Owned 2023. (id:59911)
Real Broker Ontario Ltd.

