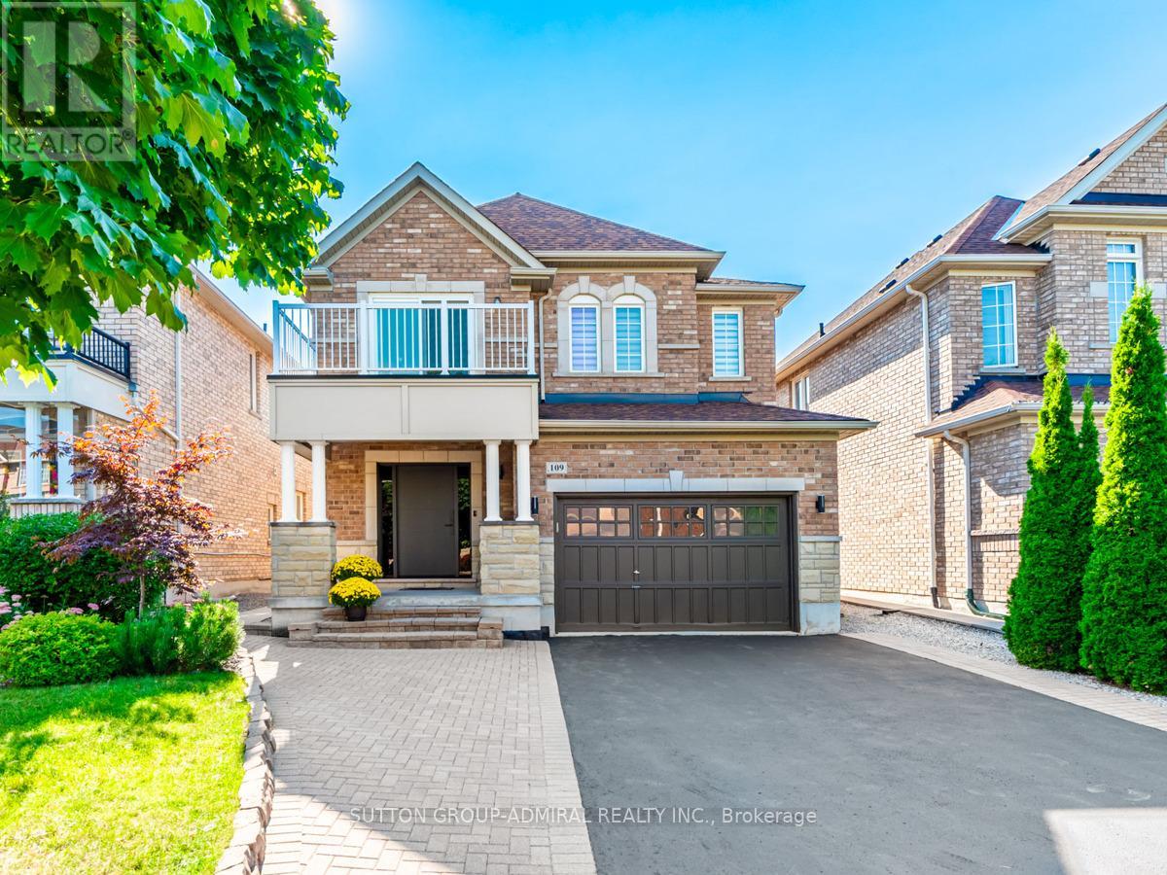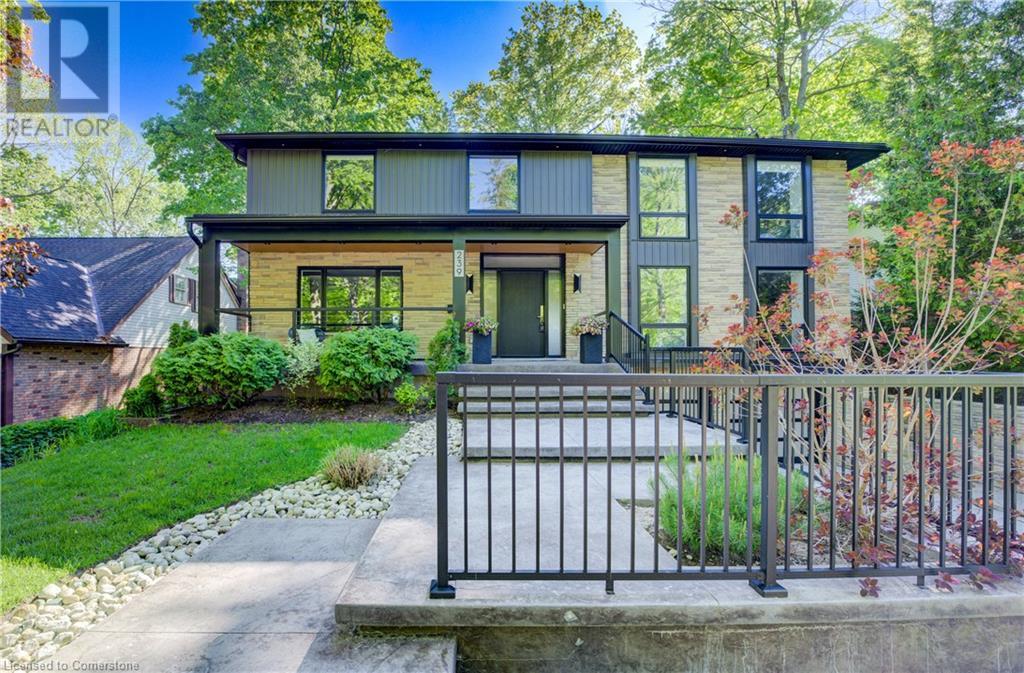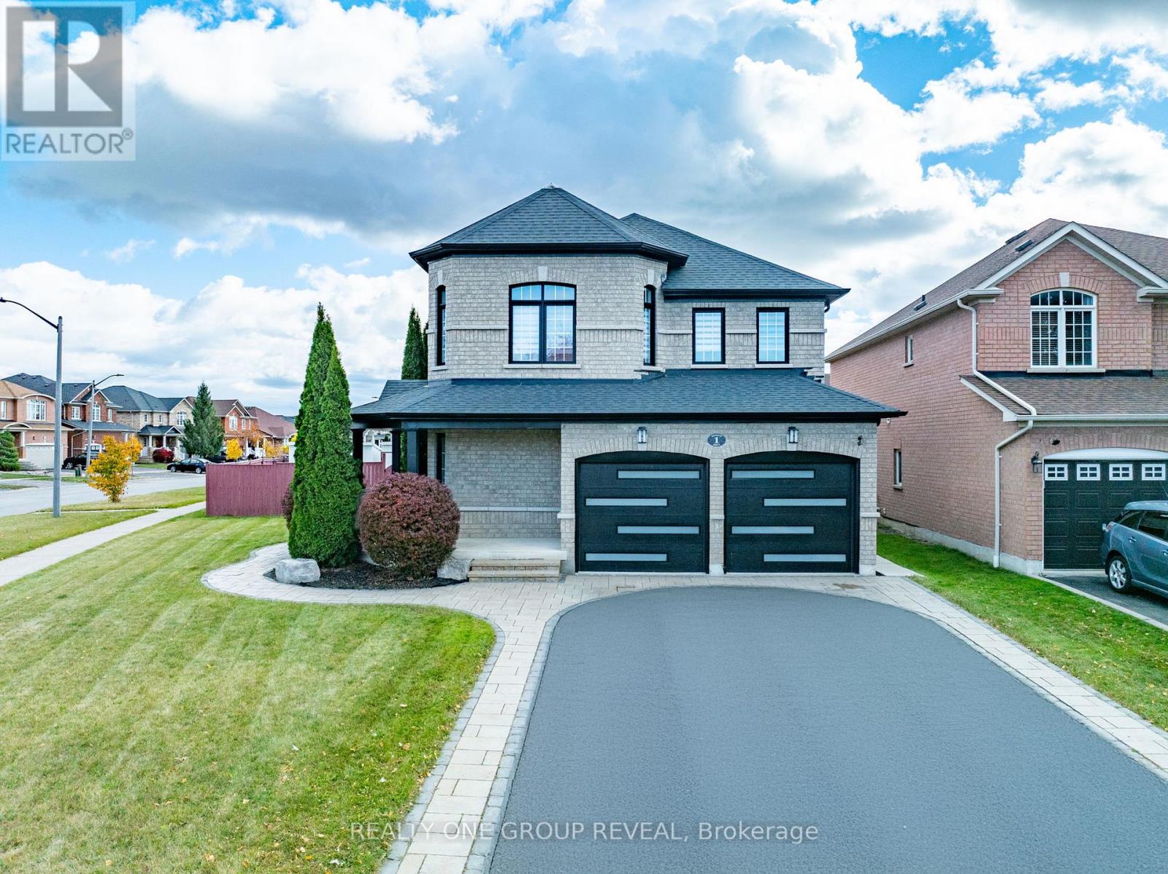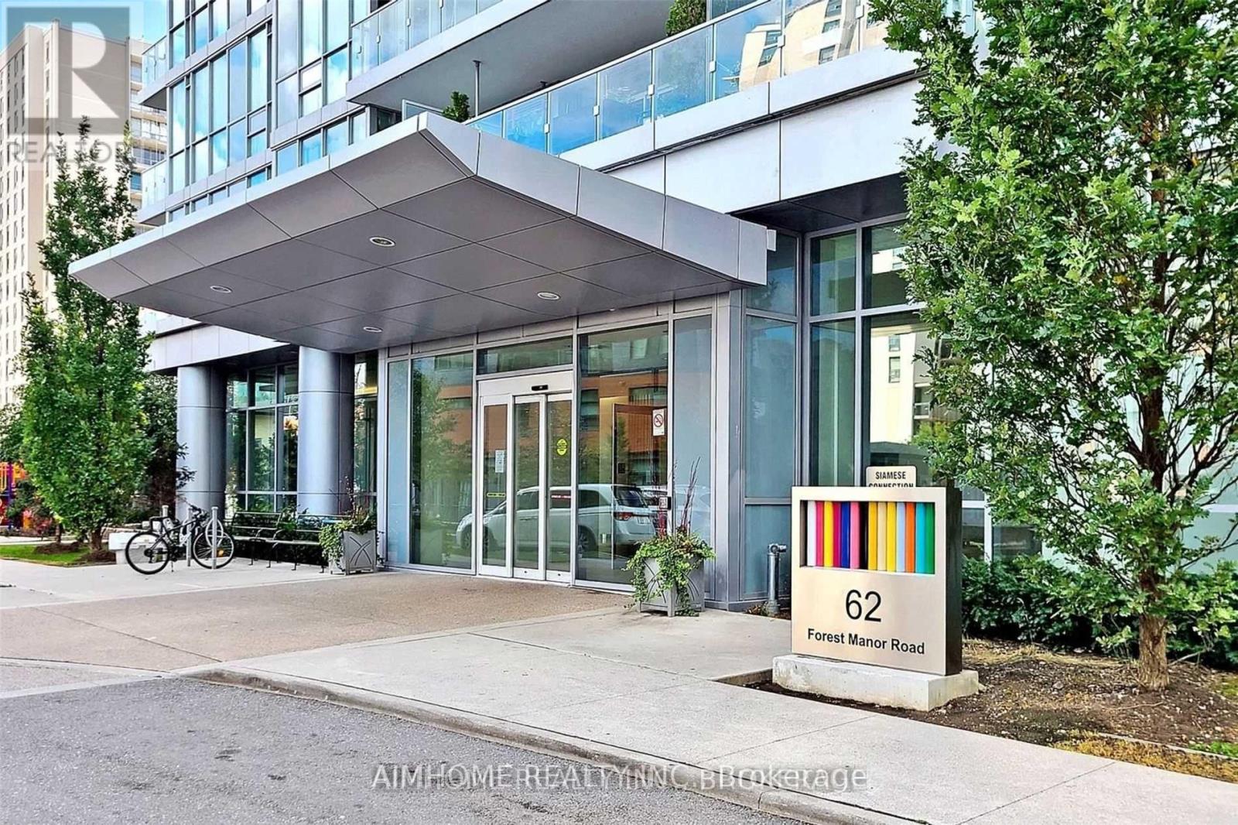4291 Montrose Road Unit# 2
Niagara Falls, Ontario
Live the perfect lifestyle in this bungalow townhouse. Exceptionally well maintained with well organized kitchen large granite island, dining room spacious enough for family gatherings primary bedroom accommodates a king size bed, ample closet space and 4pc ensuite. Convenient main level laundry room. Unfinished basement provide valuable storage and the beginnings of future added living space 3pc bath and gas fireplace. Fenced private patio to enjoy sunny afternoons. Wonderful location near to shopping and easy highway access. Hurry to view this rare gem. (id:59911)
Royal LePage NRC Realty
109 Barli Crescent
Vaughan, Ontario
Excellent Location. Professionally renovated top to bottom ($250k in upgrades, 2024) 4+1 beautiful house offers approximately 3,200 sq.ft. of functional living space. It features a fully finished walk-out basement apartment with a separate entrance that could be used as an in-law suite or a rental unit. Bright and open concept layout with 9ft ceilings, fireplace and a breakfast area. Walk out to a cozy gazebo-styled deck. Meticulously maintained backyard with a shed. The high-ceiling garage provides ample storage space. Located in the prestigious quiet Patterson community with top-ranked schools, including a French immersion and Catholic schools nearby. A 5-minute walk to the Maple GO train station, steps to YRT, minutes to highways, grocery stores, attractions, the Wonderland, and a scenic trail. A must-see! Basement: Features double wall insulation and soundproof insulation in the ceiling, along with an insulated floor for enhanced comfort and energy efficiency. Backyard and Front yard: Equipped with a sprinkler system to maintain a lush, green lawn effortlessly. Security: Comprehensive wiring for a security system throughout the entire house, ensuring peace of mind. Ring for security system. Natural Light: A sun tunnel on the second floor brings in additional natural light, creating a bright and inviting atmosphere. Roof: Recently updated in 2020, providing durability and protection for years to come. Ring Doorbell, Security Syst). (id:59911)
Sutton Group-Admiral Realty Inc.
239 Corrie Crescent
Waterloo, Ontario
Welcome to your personal retreat in the city! Nestled in a sought-after neighborhood, this thoughtfully redesigned home blends modern luxury with nature at your doorstep. Every detail has been carefully crafted for both comfort and style. From the moment you arrive, the landscaped exterior, oversized windows, and covered porch create an inviting first impression. Inside, a grand staircase and designer lighting set the tone. The formal sitting room flows into a bright dining area, both featuring coffered ceilings and elegant fixtures. The chef’s kitchen shines with custom cabinetry, Jenn Air appliances, a pot filler, and a waterfall island with breakfast seating. Large windows frame views of the private backyard, filling the space with light. A walk-in pantry ensures ample storage. The family room is perfect for relaxing, with soaring ceilings and a stunning floor-to-ceiling fireplace. This level also offers a functional laundry suite, mud room, powder room, and home office. Upstairs, four spacious bedrooms feature hardwood floors and large closets. The primary suite offers forest views, a custom walk-in closet, and a spa-like ensuite with a walk-in shower, heated floors, and a freestanding tub. Another ensuite and a Jack and Jill bathroom offer all the convenience and comforts your family needs. The finished lower level includes a rec room, bar, 4 piece bath, a 5th bedroom and a private entry. Outside, enjoy the expansive deck, covered patio, and mature trees backing onto David Johnston Technology Park. This exceptional home offers it all—schedule your tour today! (id:59911)
RE/MAX Solid Gold Realty (Ii) Ltd.
29 St Andrews Lane S
Niagara-On-The-Lake, Ontario
Introducing a stunning lease opportunity in a prime location! This nearly new, two-bedroom, three-bathroom home exudes elegance and comfort with its high-quality oak floors, soaring 10-foot ceilings, and an open-concept design. The spacious main floor is complemented by extra-wide doorways and staircases, enhancing the home's airy feel. The kitchen is a chef's delight, featuring granite countertops, sophisticated 6-inch baseboards, and upgraded doors. Relax in the cozy living area with an electric fireplace, or enjoy convenience with a practical second-floor laundry room. Both bedrooms are generously sized, accompanied by large bathrooms. Outdoor entertaining is a breeze with a gas BBQ hook-up. Situated opposite a community center and library, and close to walking paths leading to vibrant locales, this home offers an ideal blend of comfort and community connectivity. Additional features include a garage, upgraded soundproofing, rough-ins for central vac, rough-in for an EV charger in garage, and Bell fibre-optic internet available. Seize the chance to live in this exquisite property, where every detail is designed for your comfort. (id:59911)
RE/MAX Escarpment Golfi Realty Inc.
1833 Foxwood Avenue
London, Ontario
This spacious and well-maintained 5-bedroom, 4-bathroom home offers the perfect blend of functionality, comfort, and natural beauty. Situated on a premium lot with no rear neighbours, enjoy peaceful views of the pond, sunsets, and local wildlife right from your backyard. The main floor features a welcoming foyer, formal living room, cozy family room, and a bright eat-in kitchen with quartz countertops and ample cabinetry. Step out from the kitchen to the upper deck—ideal for morning coffee or evening relaxation while enjoying the serene surroundings. Upstairs, you'll find four generously sized bedrooms, including a large primary suite with a walk-in closet and private en-suite bathroom. An additional full bathroom serves the remaining bedrooms. The fully finished walk-out basement provides even more living space with a spacious rec room, a fifth bedroom, a full bathroom, and a dedicated laundry room. Step directly into the backyard and enjoy the covered lower patio—perfect for all-weather enjoyment. Additional features include a double-car garage, three full bathrooms, one 2-piece bath, and close proximity to parks, schools, and amenities. A rare opportunity to lease a home in one of North London’s most sought-after locations! (id:59911)
Revel Realty Inc.
340 Carlissa Run
Newmarket, Ontario
Minutes To Hwy 400 & Hwy 404, Walking distance to Yonge/Davis YRT Transit terminal, Go transit, Schools, Upper Canada Shopping Mall, and many other amenities nearby. AAA Tenant ONLY. Interview might be required. Tenant Pays 2/3 Utilities with Valid Tenant Insurance. No Smoking & No Pets. (id:59911)
Central Home Realty Inc.
52 Benleigh Drive
Toronto, Ontario
Bright and well-maintained 3-bedroom basement unit in a bungalow, located in a convenient and central area of Scarborough. Includes one parking spot. This basement unit features large above-grade windows that allow plenty of natural light, creating a bright and welcoming atmosphere. While there is no formal living room, the third bedroom can be used as a living space or home office. The home offers an open-concept kitchen with quartz countertops, ideal for cooking and entertaining. House is close to Scarborough General Hospital, schools, colleges, TTC bus stops, Scarborough Town Centre, and other amenities (id:59911)
RE/MAX Metropolis Realty
1 Bridgid Drive
Whitby, Ontario
Your Dream Home Awaits in Prestigious Williamsburg, Whitby! Welcome to luxury living on a rare corner pie-shaped lot in one of Whitby's most coveted neighborhoods. This stunning family home blends modern elegance, exceptional outdoor space, and thoughtful upgrades, offering the perfect sanctuary for both relaxation and entertaining. Gourmet Chefs Kitchen (2023) Step into the heart of the home... a showstopping kitchen that will impress even the most discerning chef. Highlights include: Marble backsplash, 36" gas stove with a stylish pot filler, Sleek under-cabinet lighting, A massive 10 ft island ideal for cooking, gathering, and entertaining. Enjoy resort-style living in your private backyard retreat, extending up to 100 feet wide at the back, Heated saltwater pool with new liner, cover, and equipment (2022). 26' x 18' deck, 14' x 14' gazebo, a BBQ shed, Two additional powered sheds, lush green space, cozy fire pit, and basketball area. Professionally landscaped with stonework continuing from the driveway. Inside, discover refined finishes and a functional layout. Grand spiral hardwood staircase, Handcrafted crown molding and 7" baseboards. Cozy family room with a 60" fireplace, stunning waffle ceiling in the formal living and dining areas. With 4 spacious bedrms and 4 full bathrooms, there's room for everyone. The luxurious primary suite features a 5-piece spa-inspired en-suite for ultimate relaxation. Legal 2-bedrm basement apartment with private side entrance separate laundry is deal for rental income, multi generational living, or guests. Brand-new insulated modern garage door, 4-car driveway with no sidewalk. Exterior pot lights for enhanced curb appeal. Elegant zebra blinds throughout (2024)Live steps from:Top-rated schools, Thermëa Spa Village, Cullen Gardens, and Heber Down Conservation Area. Minutes to grocery stores, banks, restaurants, Easy access to Hwy 412, 407, and 401 for a seamless commute. This is more than just a home, it's a lifestyle upgrade (id:59911)
Realty One Group Reveal
48 South Woodrow Boulevard
Toronto, Ontario
Welcome to this Well Maintained Spacious 3bedrooms Detached home located in a Quiet Neighborhood!!! Over 2100 total finished Space Main & Lower Level with Extra Wide Premium Lot. Open Concept Large Living/Dining Area and Renovated Kitchen with Backsplash/Quartz Counter top. 3 Good Size Bedrooms and Walk out to large Backyard with Garden Shed. Lower Level contains an In-Law Suite that has Above Grade Windows. Separate Shared Laundry Area. Close to All Amenities...Schools, Transit, Community Centre, Church & Grocery Stores. Minutes to Bluffers Park, Beaches and Downtown Toronto. MUST SEE....Ready to Move In!!! (id:59911)
Home Choice Realty Inc.
Con 3 Pt Lot 9/10
Clarington, Ontario
Prime recreational lot ideal for outdoor enthusiasts. A rare opportunity offering privacy and pristine wilderness with mature trees. 28.621 acres and 1.397 acres: Total of approx 30.018 Acres of Vacant land (LANDLOCKED) as per GeoWarehouse. Conveniently located close to town of Newcastle. Minutes to HWY 2, HWY 401 & HWY 35/115. Area is rich in wildlife and natural beauty making this a true outdoor paradise. A fantastic recreational investment or personal retreat. (id:59911)
Royal LePage Terrequity Realty
2109 - 62 Forest Manor Road
Toronto, Ontario
Luxurious Split 2 Bedroom 2 Bathroom Suite With An Amazing Unobstructed SW Panoramic View. Fantastic Layout. Floor To Ceiling Windows, Bright & Spacious. Open Concept Kitchen. Large Balcony With Stunning Sunset Views. Laminate Flooring Throughout. Meticulously Maintained Unit With The Best Facilities Include 24 Hour Security, Indoor Pool, Party Room, Gym And Visitor Parking. Conveniently Located Close To Subway Station, T&T, Fairview Mall, Freshco. Easy Access to Hwy 401 and 404. (id:59911)
Aimhome Realty Inc.
620 - 85 Wood Street
Toronto, Ontario
Bright and Spacious 3-Bedroom Corner Unit With Functional Layout. Laminate Floor Through-Out. Lot Of Large Windows. Modern Kitchen With Quartz Countertop And Backsplash. Beautiful North-East View. Open Balcony. Close To Toronto Metropolitan University, University Of Toronto, Eaton Centre, Loblaw's, Yonge/College Subway Station & public transit. Excellent Amenities Incl Wifi Business Centre, Party Room, Media Lounge, Huge Gym Room And Rooftop Garden. (id:59911)
Wanthome Realty Inc.











