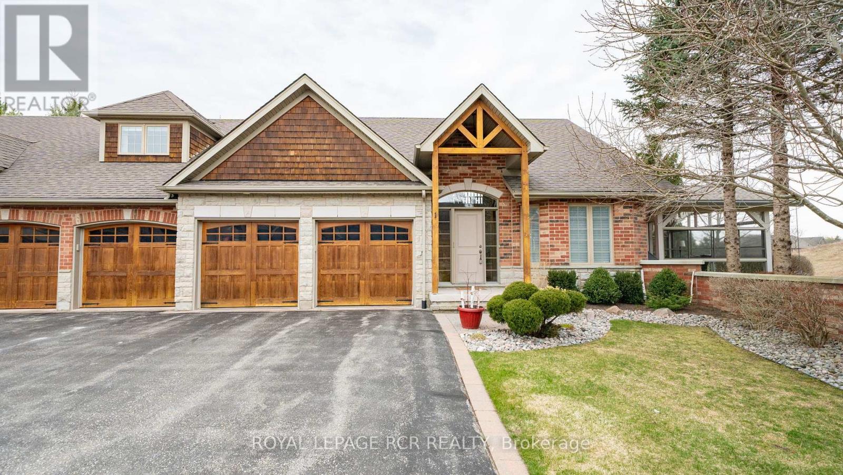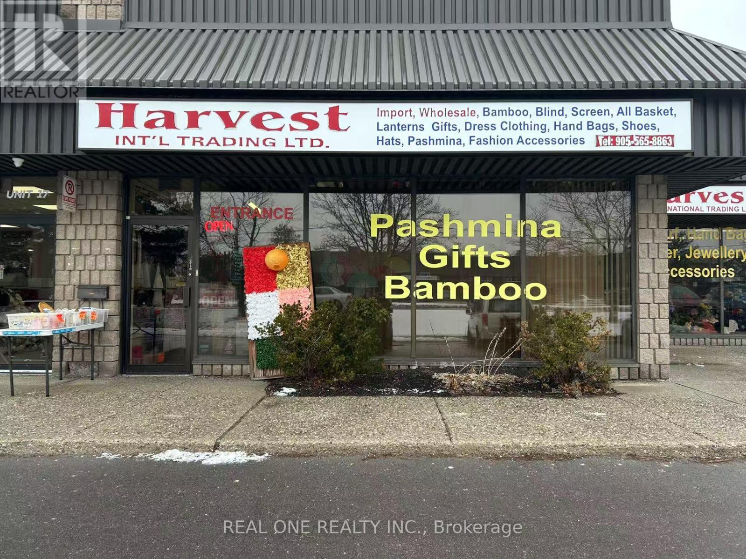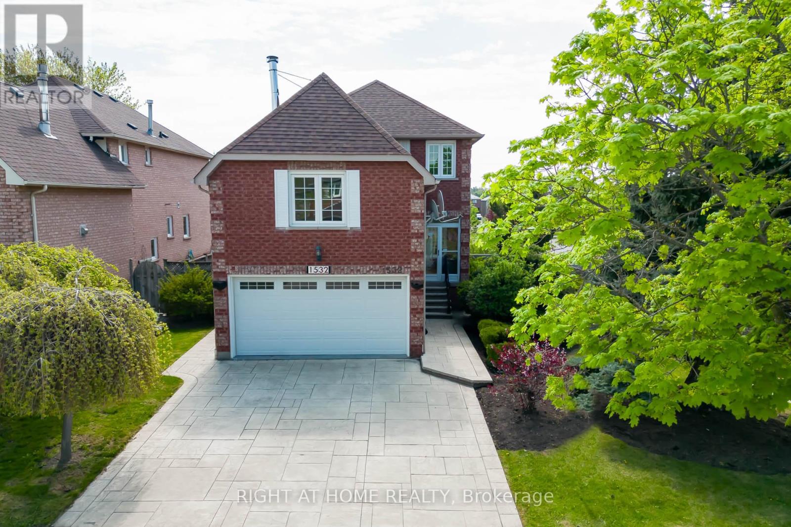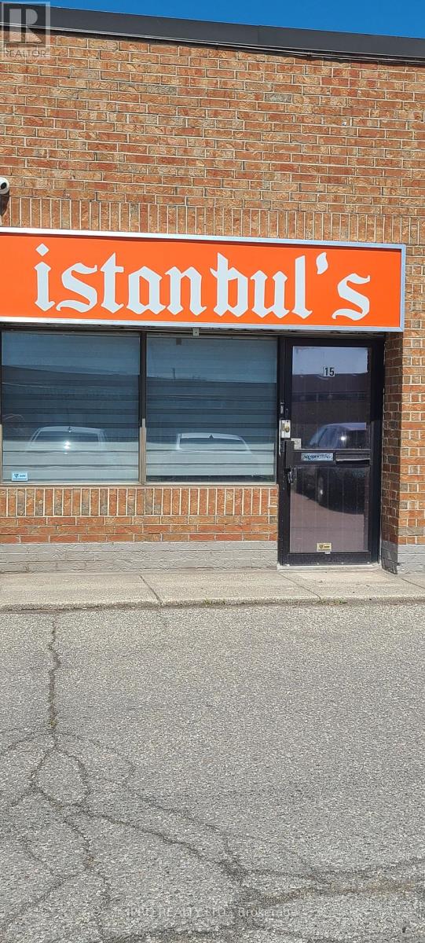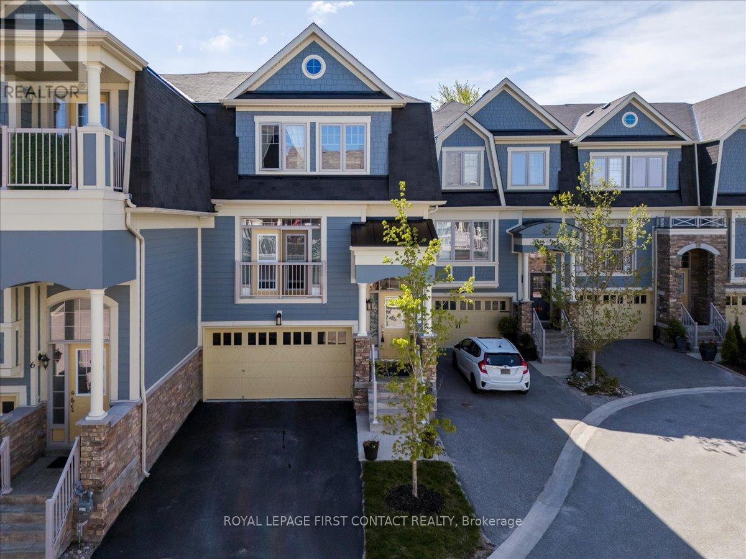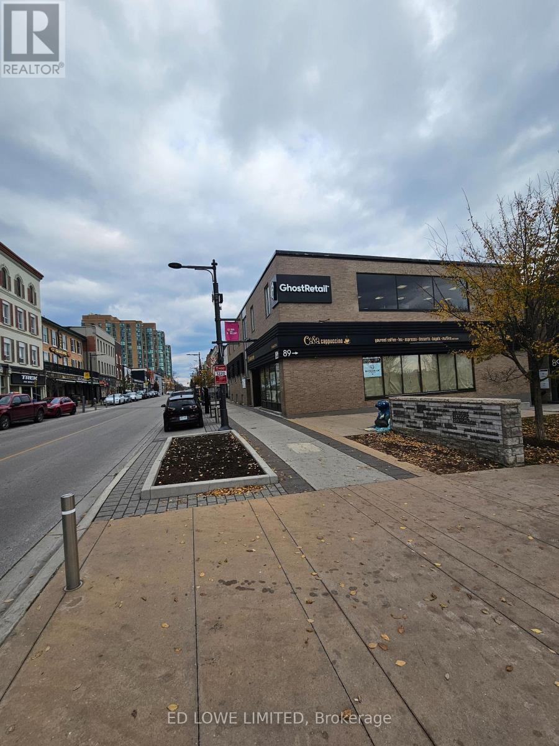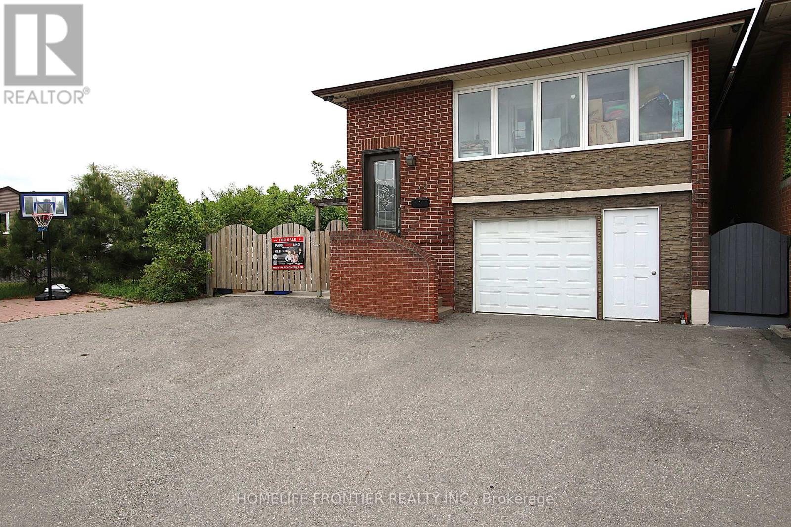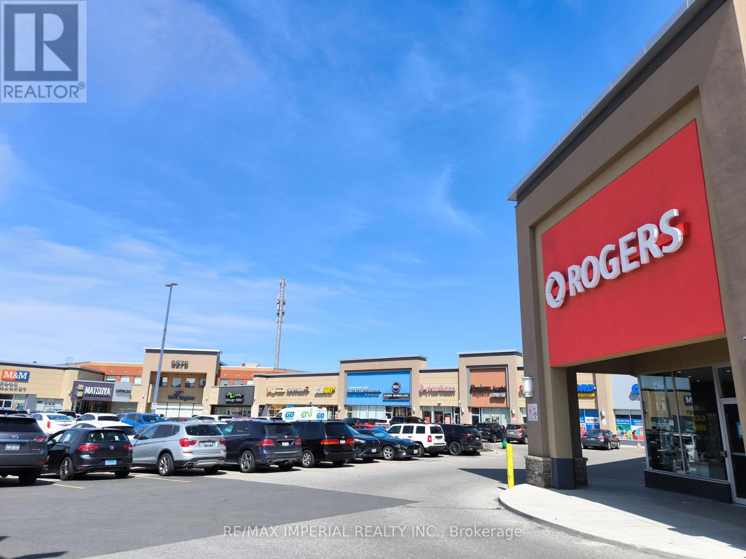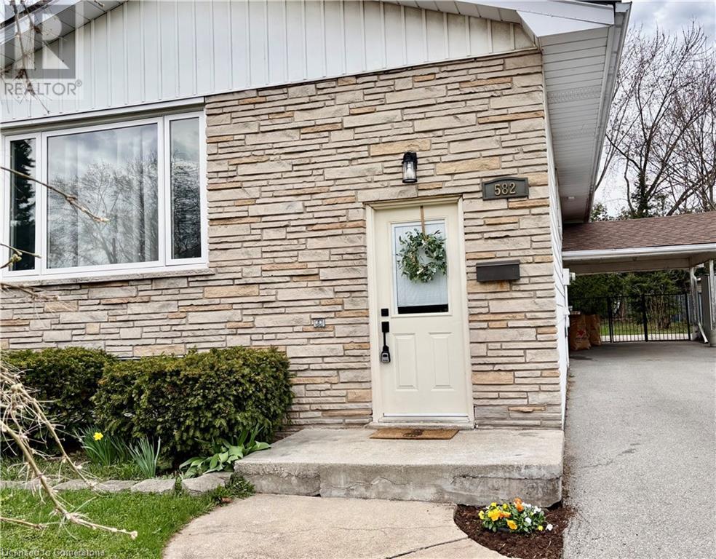1 - 16 Zimmerman Drive
Caledon, Ontario
Situated in Palgrave, in the town of Caledon, Legacy Pines offers the allure of a private village enclave located in a convenient semi-rural setting. The finely detailed and aesthetically pleasing luxury condominium villas are designed for easy living and active adult lifestyles. As you approach this home you are immediately greeted by the lovely curb appeal accented by mature trees and a bold covered front porch. As you enter this home you are immediately taken by the elegance & luxury of the home, upon first glance the formal Dining Rm provides the perfect space to entertain and host dinner parties with a convenient pass-through window from the Kitchen. Make your way into the open concept living space & the grand Living Rm featuring a fireplace, soaring vaulted ceiling & stunning views is sure to impress you! The Main Lvl offers an open concept layout offering a combined comfortable elegance. The modern Kitchen with granite counters & an abundance of cabinetry provides the home chef a wonder of opportunity to create delicious meals, surrounded by their guests who may gather at the centre-island bar or Dining Area. Enjoy entertaining & gathering in this space or take your meals outside & enjoy the private spectacular Sun Rm with direct access to the Yard, the perfect 3 season outdoor/indoor Room with a view! Definitely one of the favourite rooms in the home. The Main Lvl also offers a Primary BdRm with Walk-In Closet & a 4-piece spa like Ensuite & a Walk-Out to the Yard. Additionally this level features a Laundry Room with access to the 2-car Garage & a 2-piece Guest Washroom. Ascend to the 2nd Lvl & relax in the Great Rm with a view, this level also offers a 2nd BdRm with 3-piece Washroom. This home also boasts a finished open concept Lower Level with a 3rd BdRm, & a combination Recreation Rm, Family Rm with Fireplace, 3-piece Washroom, Utility Rm, Storage and More! You do not want to miss the opportunity to call Legacy Pines Home!Extras: (id:59911)
Royal LePage Rcr Realty
16 - 975 Pacific Gate
Mississauga, Ontario
Profitable wholesale sundry store in a prime Mississauga plaza. **4,500 sq ft** with showroom & warehouse. Low rent: **$8,800/month (TMI & HST incl.)**. Stable business for 20+ years, owner retiring. Substantial profits working short hours. Huge growth potential to **double profits** with online sales, event orders (weddings/parties), and trade show participation.** All business-related information, including but not limited to business numbers, is provided by the Seller and has not been verified by the Listing Brokerage. Buyers are advised to conduct their own due diligence. ** (id:59911)
Real One Realty Inc.
1532 Roseway Drive
Mississauga, Ontario
Dont Miss This Opportunity To Make This Your Dream Home! Highly Sought-After East Credit Location. Rarely Offered Corner Lot With Beautiful Detached House With Apartment With Separate Entrance & Patio. 4 Bedrooms, 4 Bathrooms, 2 kitchens, 2 Laundry. Excellent Home To Raise A Family, Come Together As An Extended Family With The Added Bonus Of An Attractive Basement Apartment For That Second Income. As You Approach The Property, The Striking Curb Appeal Stands Out. Well Placed Trees & Perennial Shrubs Frame The Stamped Concrete Driveway & Walkway & Back Patio. The Backyard Offers Extensive Space To Suit The Way You Live. The Home Has Very Large Windows Making It Airy & Bright. The Enclosed Front Porch Provides The Perfect Spot for Your Coffee, Wine or Just To Enjoy A Good Book or Chat With A Neighbour. Step Inside & Take In Well-Laid Out Semi-Open Concept Main Floor. Large Foyer, Separate Living Room, Separate Dining Room, Large Kitchen With Gas Stove & Lots of Storage & Spacious Breakfast Area Overlooking A Large Deck. The Generously Sized Family Room With Fireplace Is Privately Placed On Its Own Level. The Bedroom Level Overlooks The Family Room. All The Bedrooms Have Generous Space. The Principal Suite Is Very Large & Is Suited With Separate His & Hers Closet And Ensuite Washroom. This Home Is Carpet-Free Throughout! Lovingly Maintained Home Ready For Its Next Family. Close to Schools, Go Train Station, Erin Mills Shopping Centre, Credit Valley Hospital, Heartland & Square One Shopping Centres, Large Supermarkets, Big Box Stores. Smack In The Middle of A Vibrant Neighborhood Where Children Play, Dog Lovers Walk Their Dogs, Cyclists Ride Freely, People Out On Leisurely Strolls, Neignbours Looking Out For Each Other. Come See For Yourself ! (id:59911)
Right At Home Realty
151 Highland Crescent
Toronto, Ontario
Stunning Newly Renovated in 2024 On Rare 80' Foot Wide South Lot With Circular Driveway. Nestled Within The Prestigious Quadrant Of Bayview And York Mills. Grand Foyer Welcomes You With 18' Soaring Ceiling, Sun- Filled Kitchen With A Large Quartz Stone Island, Breakfast Area Enjoying Its Private Southern Exposure With Walk-Out To Private Pool Size Rear Yard. Newly Renovated Kitchen, Washrooms, Wide Engineered Hardwood Flooring, And Staircase. Main-Floor Office With A Private Wet Bar. The Expansive Primary Suite Offers A Sitting Area And A Modern 6-Piece Ensuite With A Curbless Shower & Skylight. Large Bedrooms With Ensuites. Beautifully Finished Basement Features A Large Recreation Room, Sauna,Nanny/In-Law Suite With Potential For Second Office For Home Business With Private Bathroom And Separate Entry. Proximity To Top Private And Public Schools, Shops At York Mills, Parks, Ravines, Rosedale Golf Club, Granite Club, And Sunnybrook. (id:59911)
RE/MAX Realtron Barry Cohen Homes Inc.
15 - 8 Strathearn Avenue
Brampton, Ontario
A rare opportunity to acquire an affordable industrial unit located in a high-demand area with M1 zoning, situated within a well-established industrial plaza. The unit features an approved commercial kitchen setup, previously operated as a successful catering business for many years. It includes upgraded electrical and gas connections to accommodate commercial operations. A newly added mezzanine level provides additional space that is not reflected in the stated square footage. (id:59911)
Ipro Realty Ltd.
2 - 1072 1st Avenue A Avenue W
Owen Sound, Ontario
Recently updated second floor apartment available for annual lease with June 1st occupancy in a duplex on a quiet dead end street. This unit features new flooring throughout, 3 bedrooms, updated kitchen, bathroom, and living room. New appliances, including in-suite washer/dryer. Outdoors find your own deck and green space. Conveniently located close to many amenities, including grocery stores, restaurants & coffee shops, the library, year-round farmers market, green spaces & the Sydenham River waterfront in the downtown core. One parking spot included. Utilities in addition. Tenant insurance, rental application & credit check required. (id:59911)
Bosley Real Estate Ltd.
8 Nautical Lane
Wasaga Beach, Ontario
Welcome home! Located in the sought after neighbourhood of Stonebridge by the Bay on a quiet cul-de-sac, this executive townhome has so much to offer. Spacious foyer leads into the open concept main floor with large windows that fill the living and kitchen areas with natural light and views of the backyard that abuts a treed space. Soaring 18 foot ceilings in the living room graced with a gas fireplace with custom maple mantle plus 9 foot ceilings throughout the rest of the main floor. Well laid out kitchen with pot drawers, valance lighting and handy breakfast bar next to the dining area with walkout to deck. Convenient main floor primary suite featuring Juliette balcony, walk in closet plus ensuite with separate, lighted shower. Hardwood stairs with wrought iron pickets lead to the upper level that offers 2 generous bedrooms that share a Jack and Jill 5 pce ensuite as well as loft space, perfect for an office or den. The unfinished lower level provides ample storage as well as access to the tandem garage with epoxy floor, walkout to the patio in the backyard along with a rough in for a future bathroom. Make memories here! (id:59911)
Royal LePage First Contact Realty
200 - 91 Dunlop Street E
Barrie, Ontario
1971 s.f. of bright, nicely finished, open concept, 2nd level office space available to lease. Utilities included in TMI, common area washrooms. Other tenants include the Barrie BIA and GhostRetail. (id:59911)
Ed Lowe Limited
43 Gandhi Lane
Markham, Ontario
Spacious 4 Bedrooms With Double Car Garage Townhouse Located At High Demand Area Hwy7/Bayview, Approx 2700 Sq Ft , Sun Filled Cozy Home; 9 Ft High Smooth Ceiling On Main, Second And Third Floor, Excellent Layout. Pot Lights thruout On Ground & 2nd. Kitchen With Quartz Counter-Top And Stainless Steel Appliances, Finished Basement with ensuite and laundry room. Oak Staircase With Iron Pickets, Pot Lights, Hugh Terrace W/Gas Bbq Line. Close To Public Transit, Plaza, Restaurant, School, Park, Go Train And Hwy 404/407. (id:59911)
Bay Street Group Inc.
49 Spyglass Hill Road
Vaughan, Ontario
5 Level Detached Backsplit On Huge Pie Shaped, Pool Sized Lot. Fully Renovated Main & Second Floor, New Appliances, Custom Kitchen, 3 Bedrooms, Large Solarium Perfect For Investors With 3 Kitchens, 3 Laundry ,3+3 Bedrooms, 3 Bathrooms, 4 Separate Entrances !!! Tons Of Money Spent On Upgrading And Maintaining This Home. Fantastic For End Users Or Investors, Must Be Seen! Use The Basement To Help Pay Your Mortgage! Current tenants pay total of $2750/month! Tenants are Month To Month- Willing to Stay or Leave With 60 Days min Notice. (id:59911)
Homelife Frontier Realty Inc.
9275 Markham Road
Markham, Ontario
Excellent Opportunity To Own This Turn Key Business In The Heart Of Markham East. Situated in a huge plaza anchored by Dollarama, Rogers, Banks and Supermarket , Close to Highways. 1163 Sq Ft. of Open Space, Very Lucrative Business For Both Take-Out & Dine In. Lots Of Traffic & Exposure. Ample Parking For Customers & Employees. Very Reasonable Rent & Flexible Lease Term. Equipment Included For Normal Restaurant Operation. Business can be bought with or without the Franchise. Ask L.A. Monthly Rent: Approx. $4300/month including T.M.I. & H.S.T. No Chinese, Korean, Japanese and Thai food. Please see restriction list attached. ***Demolition Clause in effect after 2032*** (id:59911)
RE/MAX Imperial Realty Inc.
582 Chamberlain Road
Burlington, Ontario
RARE find in the Mature South E. Burlington-LONGMOOR area! This Raised BUNGALOW has is been completed Renovated with a Fully Contained 2-Bedroom (non-conforming) Basement Apartment with Private walkup.... perfect for Multi-Generational living, Guests, or easily converted back to a single-family dwelling should it be required. The MAIN LEVEL has a renovated Kitchen with NEW White Cabinetry, All New Appliances including an Induction Stove, new Solid-Surface Counters and Updated Lighting. There are 3 good-sized Bedrooms & a 4-pc Bathroom including NEW Vanity with extra-wide Integrated Sink, and Toilet. The bright Livingroom has modern Pot Lighting and a Large Picture Window which makes this space feel light and airy, day or night. The Dining Room has a Stylish Pendant Light with additional Pot Lighting and is open to the Kitchen for easy entertaining. The Basement is complete with a large Primary Bedroom, Den/Bedroom, Living room, Walk-thru 4-pc Bathroom, Stacked Washer/Dryer & Kitchen with Ceramic-top Range/Oven, Side-by-Side Refrigerator, and Eat-At counter with extra Storage below. There is New Easy-care Vinyl-Plank flooring & Trim on both levels. The large backyard has plenty of Entertaining options with a two-tiered Deck, Raised Garden Box & Concrete Patio. The mature trees provide privacy on this large Fully-Fenced backyard perfect for family fun. There are 2 Sheds for garden equipment and a lower sheltered area by the backdoor for bicycles, sports equipment etc. The Carport & Double Driveway allows for multi-vehicle parking. This FAMILY-FRIENDLY neighborhood is in easy walking distance to public Transit, Shopping, Schools, Parks and so much more!! Very close to GO TRAIN & QEW. The Freshly Painted neutral décor and modern finishes makes this home move-in ready for immediate occupancy! This home design allows for many possibilities and is ready to make it YOUR NEW HOME!! (id:59911)
Right At Home Realty
