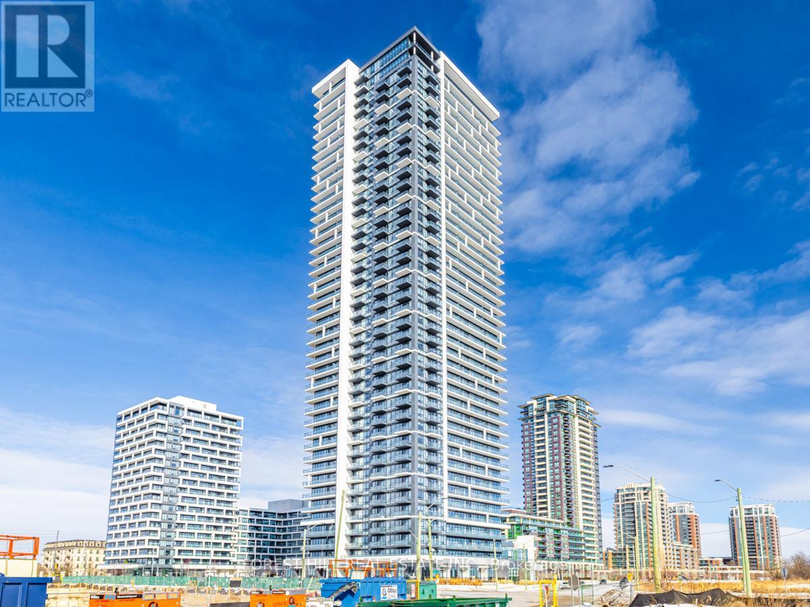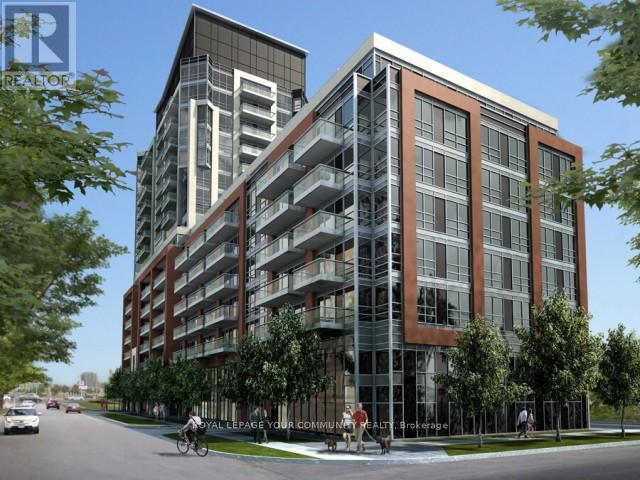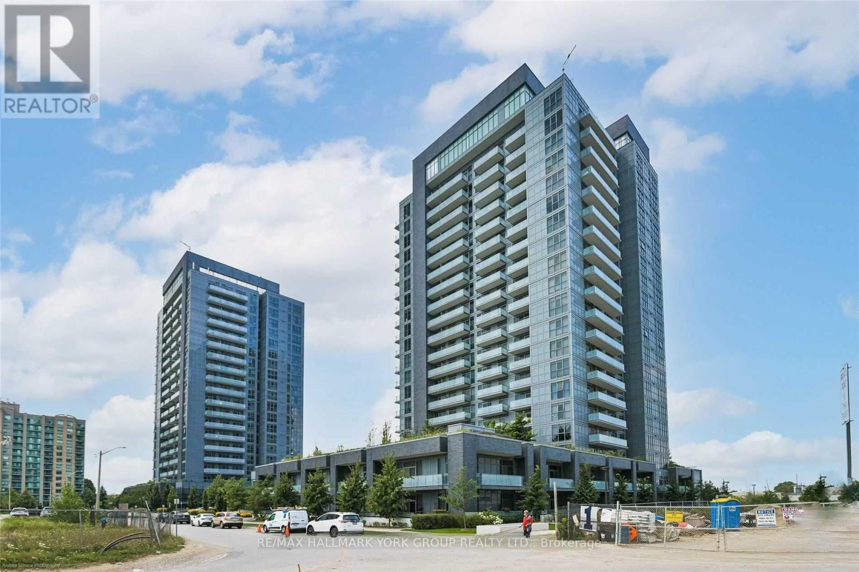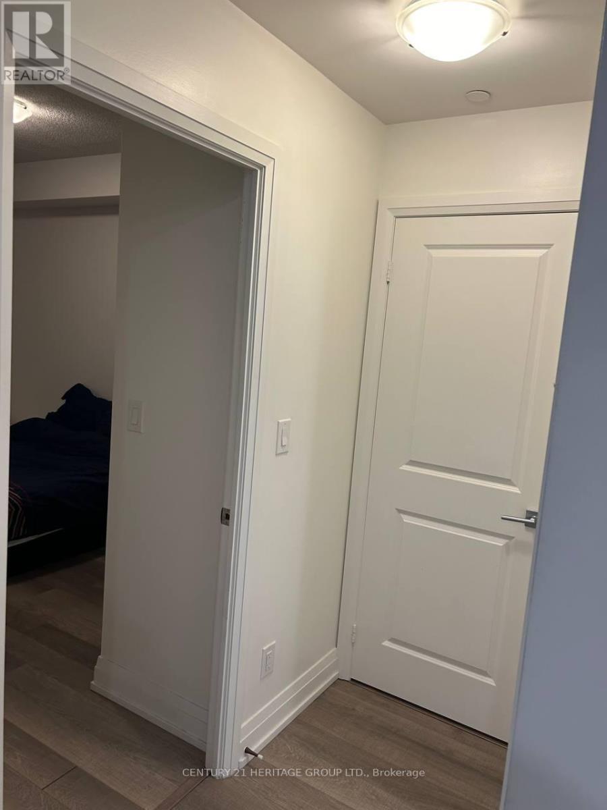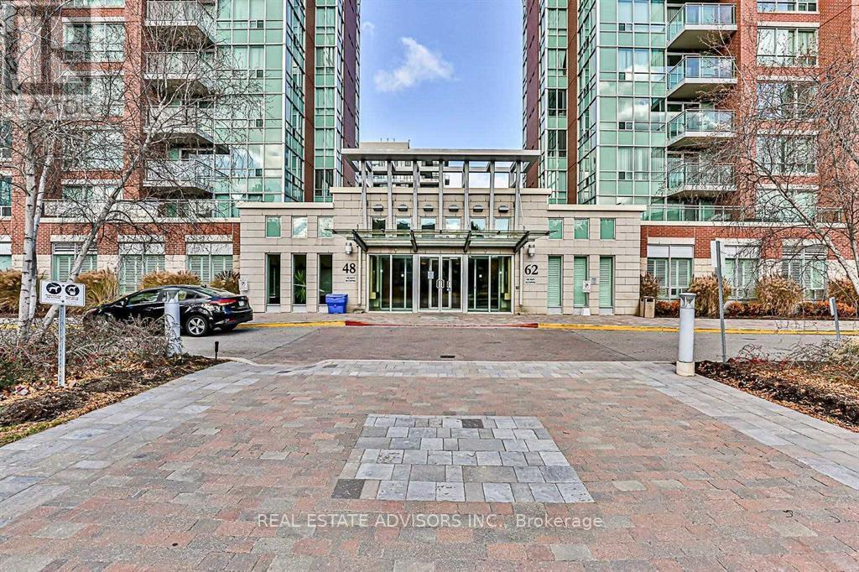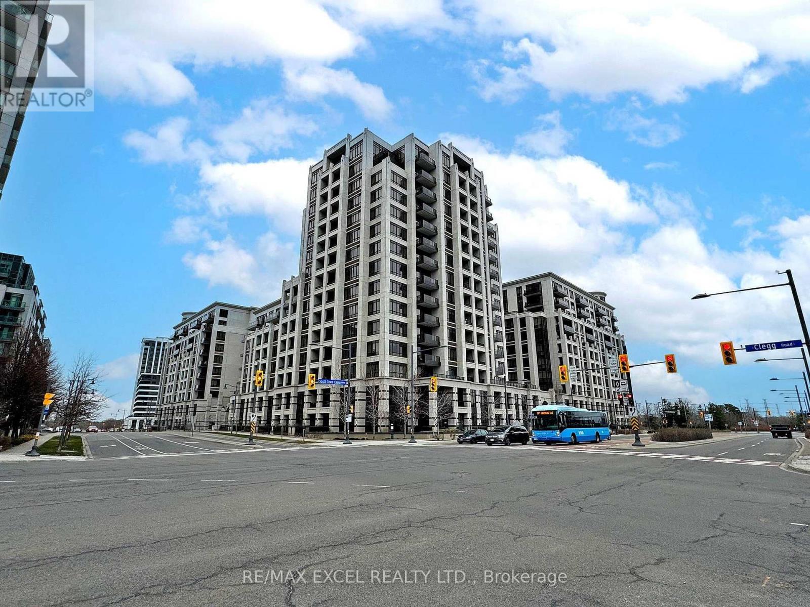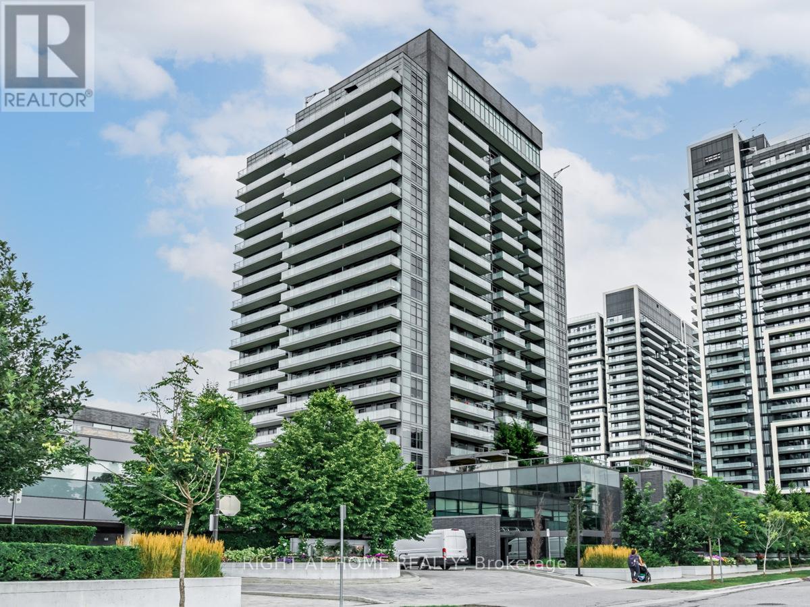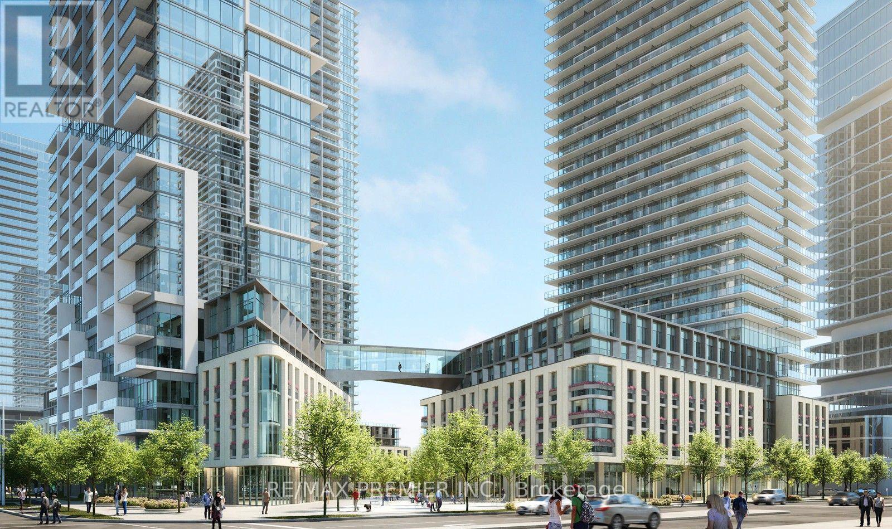2105 - 7171 Yonge Street
Markham, Ontario
Truly A Gem! Welcome To This Absolutely Stunning Luxury Unit With A Prime Location! Very Functional Layout With No Wasted Space! Parking & Locker included*, Modern Design Eat In Upgrd Kitchen W/Quartz Countertop, Upgraded Cabinet, 9-Ft Ceiling, walk in closet. W/O To Large Balcony with Unobstructed North East View. Tons Of Natural Light & Large Windows, Custom B/I Closet Organizers. Easy Commute To 404/407/Go Stn. Steps To All Amenities! Ready to Move In! (id:59911)
Royal LePage Your Community Realty
3706 - 8 Water Walk Drive
Markham, Ontario
A fantastic luxury suite in the heart of Markham, offering both comfort and modern amenities. Its located in the Riverview Building A, part of the upscale Riverview Complex. The suite boasts breathtaking views of downtown and uptown Markham from the large south-facing balcony. 2-bedroom unit with 2 washroom boasts an expansive 9' ceiling and a functional, open-concept layout with stylish laminate flooring throughout.The sleek kitchen features granite countertops, a designer backsplash, and premium finishes, perfect for modern living.Conveniently located just minutes from restaurants, banks, and the vibrant Markham Downtown, this condo is close to future York University campus, transit, and major highways a parking and 1 locker are included (id:59911)
Forest Hill Real Estate Inc.
803 - 8888 Yonge Street
Richmond Hill, Ontario
A World Class Luxury, Gorgeous 1 Bed+Den With 2 Full Bathrooms At The Luxury 8888 YONGE Condos in Downtown RICHMOND HILL. Located W/ Top Ranked Richmond hill High School Zone! Bright & Spacious Open Concept Layout. High Quality Design & Unique Finishes, Ensuite With large Closet & Washroom.Modern Kitchen With Quartz Counter, S/S Appliances, Under Mount Sink and Backsplash.Functional Den Can Be Used As 2nd Bed Or Home Office. Balcony Offering Stunning Views. 5 StarAmenities, 24Hr Concierge, Gym, Party Rm, Guest Suites & More! Steps Away From Public Transit,Shopping,Restaurants, Viva, LCBO, Close to Hwy 7/407 (id:59911)
Royal LePage Your Community Realty
503 - 55 Oneida Crescent
Richmond Hill, Ontario
Stunning fully renovated 2023 SkyCity condo by Pemberton in the heart of Richmond Hill. This bright and spacious unit offers a seamless blend of style, comfort, and convenience. With 895sq ft of interior space plus a 192 sq ft balcony, it provides unobstructed southern views, flooding the home with natural light. The open-concept layout features 9-foot ceilings and rich hardwood floors throughout, enhancing the sense of space and sophistication. Two entries lead to the large balcony, perfect for enjoying outdoor moments. The thoughtfully designed kitchen comes with custom cabinetry and high-end, built-in appliances. The primary bedroom includes a 4-piece ensuite and a spacious walk-in closet for ample storage. The building offers a full suite of amenities, including an indoor pool, gym, party room, and a garden patio with BBQs. Located within walking distance to Richmond Hill City Centre, Red Maple Public School, Community Centre, transit options (Viva, YRT, Go Station), and close to popular dining and shopping spots, including Hillcrest Mall. Quick access to Hwy 7, 407, and404 makes commuting easy. This property delivers a luxurious lifestyle in an unbeatable location. **EXTRAS** All Existing S/S Appliances: Fridge, Stove, Range Hood/Microwave; B/I Dishwasher, Clothes Washer & Dryer, All Existing Elf's, Existing Window Blinds. 1 Parking & 1 Locker Included. (id:59911)
RE/MAX Hallmark York Group Realty Ltd.
1711 - 7165 Yonge Street
Markham, Ontario
LUXURY 1 BEDROOM CONDO AT WORLD ON YONGE. EXCELLENT BALCONY W/VIEW. OPEN CONCEPT LAYOUT WITH EUROPEAN STYLE KITCHEN CABINETRY, GRANITE COUNTER ON TOP WITH 9'FT CEILING. GREAT AMENITIES INCLUDING INDOOR POOL, GYM, MEDIA ROOM, GAMES ROOM, PARTY ROOM, GUEST SUITES. DIRECT ACCESS TO SHOPPING MALL WITH SUPERMARKET FOOD COURT, BANK, RESTAURANTS, CLINICS AND MORE. 1 UNDERGROUND PARKING INCLUDED. (id:59911)
Century 21 Heritage Group Ltd.
516 Quail Ridge Drive
Aurora, Ontario
Welcome to the Extraordinary Lifestyle at Beacon Hall. A Secure Gated Condominium Community Surrounded by 260 acres of Rolling Hills & Pine Forests with a World Class Golf Course in your Back Yard. This Spectacular Home is one of 46 Forested Residences with a total of only 80 Residences on this Magnificent Property. Gate House with 24 Hour Security Guard for the utmost privacy & security. This Outstanding Community is unparallel to any other gated community in the area. This Home has been updated to give it an elegant but comfortable traditional feel. New Kitchen with Built-in Appliances, Quartz Counters, Porcelain tiles, updated bathrooms. Media Room with projector & screen, Built-in in Bar & Wine fridge (id:59911)
RE/MAX Hallmark York Group Realty Ltd.
Ph08 - 55 Oneida Crescent
Richmond Hill, Ontario
***Two Parking Spots *** Rarely found penthouse unit with 2 parking spots for sale. 960sf, Well maintained by original owner, This stunning 2 + 1 corner unit offers a breathtaking, unobstructed view and features 9-ft floor-to-ceiling windows throughout, flooding the space with natural light. The open-concept layout is complemented by contemporary finishes, upgrades. The modern kitchen boasts a quartz countertop, adding to the units elegance. The den is spacious enough to fit a bed, making it as functional as a third bedroom. Residents enjoy world-class amenities, including a pool, roof garden with BBQ areas, gym, meeting room, party room, yoga room, theater room, game room, guest suite, and a wide range of facilities designed for comfort and recreation. **EXTRAS** Stainless Steel Fridge, Stove, B/I Dishwasher And Microwave. Washer & Dryer. All Electric Light Fixtures And Window Coverings. (id:59911)
Right At Home Realty
#117 - 48 Suncrest Boulevard
Markham, Ontario
Stunning one-bedroom condo apartment in the luxurious Thornhill Tower, located in a prime Markham area. This convenient first-floor unit has no stairs, making it ideal for those who prefer to skip elevators. Includes one locker and one parking space. Featuring no carpets and a lovely balcony, this condo is within walking distance of restaurants, shopping, banks, and Viva Transit. Enjoy easy access to Highway 7, Highway 404, and Highway 407, with Langstaff GO Station just a few minutes awayperfect for commuting or leaving the car behind. Dont miss this opportunity to make this condo your home! The building boasts exceptional amenities, including an indoor pool, virtual golf, sauna, gym, party/billiard/meeting rooms, and 24-hour concierge service. **EXTRAS** Upgraded Fridge, Stove, Rangehood, B/I Dishwasher, Newer & Larger Stackable Clothes Washer & Dryer, Window Coverings, Light Fixtures <> Owned Locker & Parking - (id:59911)
Real Estate Advisors Inc.
317 - 89 South Town Centre Boulevard
Markham, Ontario
Welcome to Fontana at 89 South Town Centre Blvd in Main Core Markham Area. Approx 1000 Sq ft 2 Bedroom, 2 Full Bath with a open Den (Built In Cabinet), South East Facing Plus a huge size of Garden View balcony. The primary bedroom boasts a walk-in closet and new upgrade spa-like ensuite. Low condo fees cover parking and a large locker. 9 ft Ceilings, Flr to Ceiling Windows, Laminate Flooring through out. New Stainless steel appliances & kitchen Cabinets. Freshly Painted. Caesarstone countertops with a huge breakfast bar, this unit is move-in ready! One Underground Parking and One Locker included. **EXTRAS** State Of Art Amenities, Including Full-Sized Basketball Court/Pool/Gym Etc. Super Convenient Location, Only Steps To Shops, Restaurants, Malls, Banks, Hwys And More. Top Unionville School Zone. (id:59911)
RE/MAX Excel Realty Ltd.
Ph 11 - 7890 Jane Street
Vaughan, Ontario
YES' ITS A PENT HOUSE , ON 57TH FLOOR. Introducing Transit City 5, A penthouse in A Stunning Residential Tower At The Heart Of The Rapidly-Growing Vaughan Metropolitan Centre Community. Practical 1 Bed +1 Bathroom, Living Space With Floor-To-Ceiling Windows And A Walk-Out To Outdoor Balcony. Open Concept Dining Area Flowing Into Living Room From Kitchen. Stylish Modern Kitchen With Integrated Appliances, Cabinetry And Backsplash. Primary Bedroom With Its Own En suite Bath, Closet And Floor-To-Ceiling Windows. Laminated Flooring Throughout. Within Walking Distance From TTC Subway Station And Transit Hub, Making Commuting A Breeze. Plus, With Nearby Shopping At Costco, IKEA, Walmart, Vaughan Mills, And Wonderland. Close To York University And Two Highways, With Easy Access To Downtown Toronto Via Subway. Internet Included! Don't Miss Out This Opportunity! (id:59911)
RE/MAX Gold Realty Inc.
1010 - 65 Oneida Crescent E
Richmond Hill, Ontario
Situated in the heart of Richmond Hill. Gorgeous Two Bedroom. Bright & Spacious Layout, Laminated Floors, Upgraded Kitchen, Ensuite Laundry. Good Size Bedroom. BBQ's Allowed, Building W/Indoor Pool, Gym, Weight Room, Guest Suites, Yoga Room, Theatre, Party/Game Room, Library, Rooftop Deck/Garden, Visitors' Parking, Kitchen Mate, Food Vending Machine, Ravine; Close to School, Hillcrest Mall, Richmond Hill Golf Course, Highway 7 And 407. Park And Community Centre (Right Across From Building). (id:59911)
Right At Home Realty
207 - 1000 Portage Parkway S
Vaughan, Ontario
3 Bedrooms Corner Unit, 2 Bath, State Of The Art Vaughan Metro Condo. Floor To Ceiling Windows Soaks The Living & Dining/Kitchen Space In Natural Light. Open Concept + Ample Storage Gives A Luxurious. Complimented By Quartz Counter Tops, Tiled Showers & Kitchen Backsplash, Hydro Conserving Controls. Close To 400 Series Hwy's + Minutes to York University, Canada Wonderlandand New Vaughan Hospital. **EXTRAS** Ss Appliances, 1 Parking W/Fob & Transponder, 6X8 Storage Locker. 24K Sqft Of Amenities Incl huge Gym, Indoor Track, Cardio Zone, Yoga Studio, Squash Crt, Rt-Pool W/Deck + Cabana. 24Hr Concierge. Activities & Shops Steps Away. (id:59911)
RE/MAX Premier Inc.

