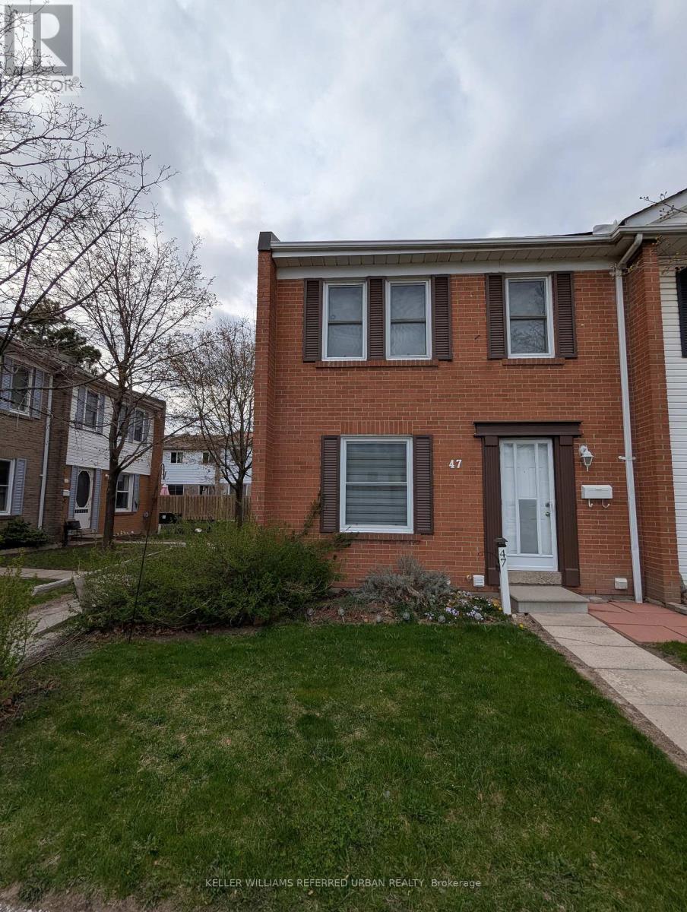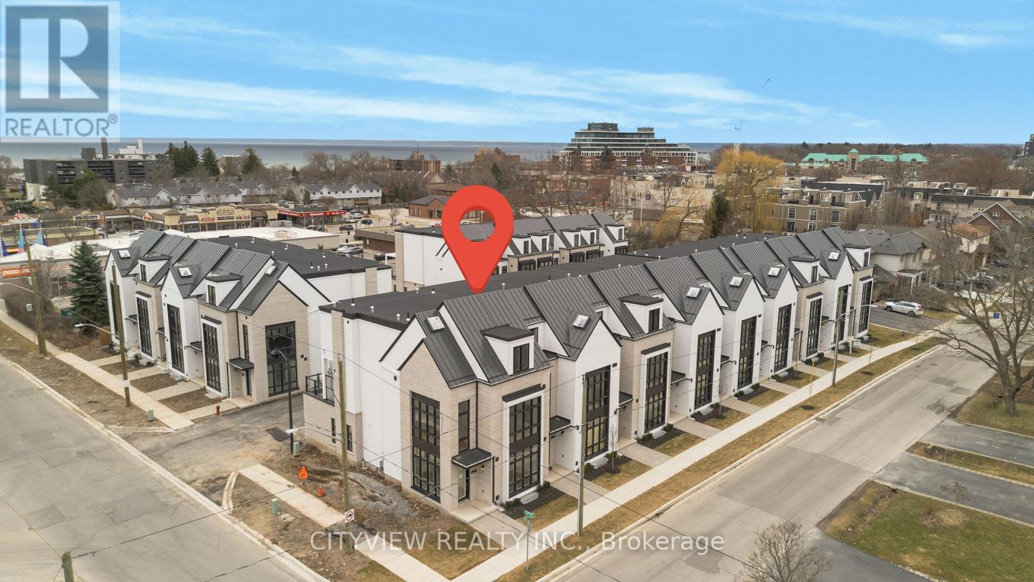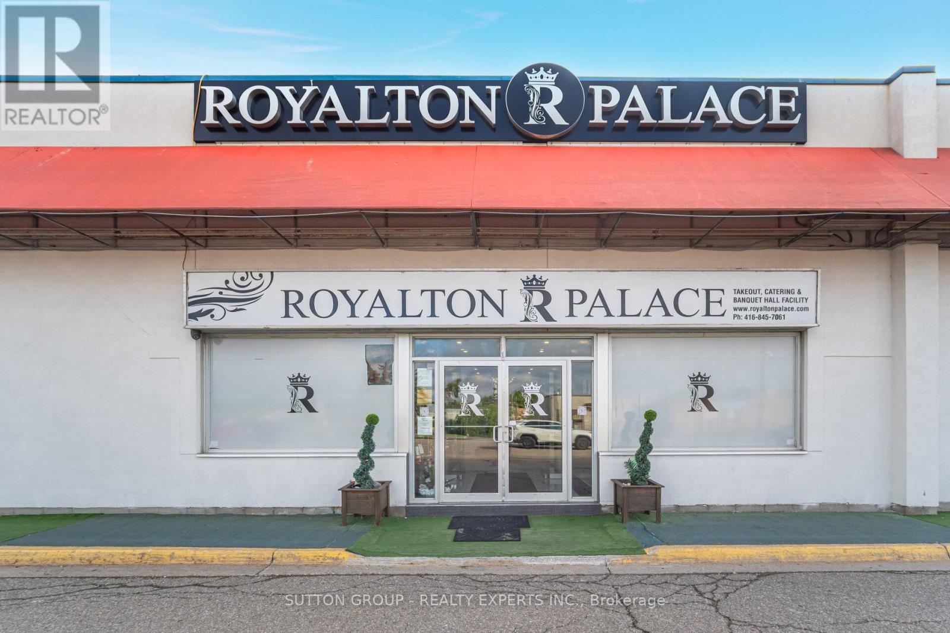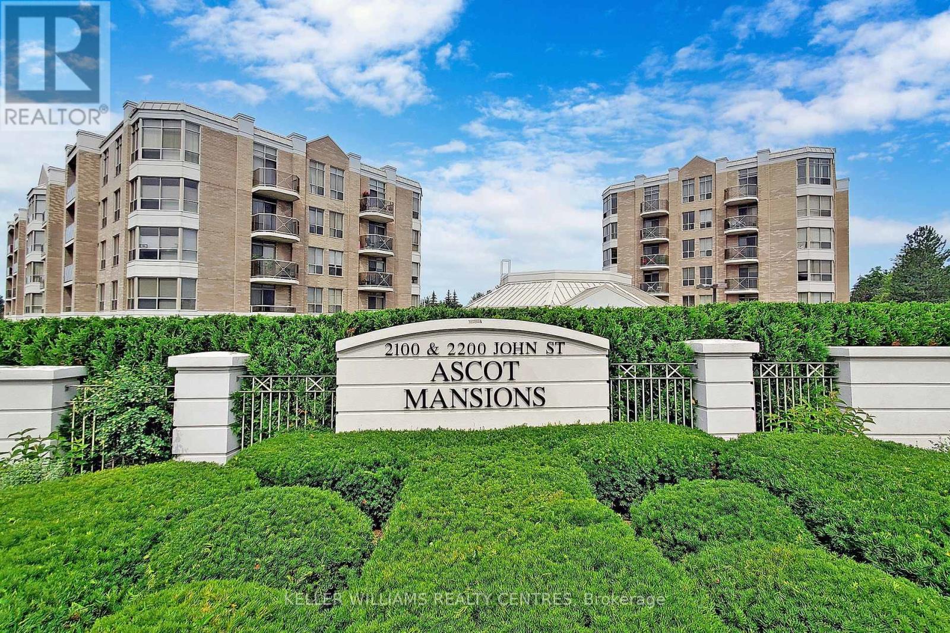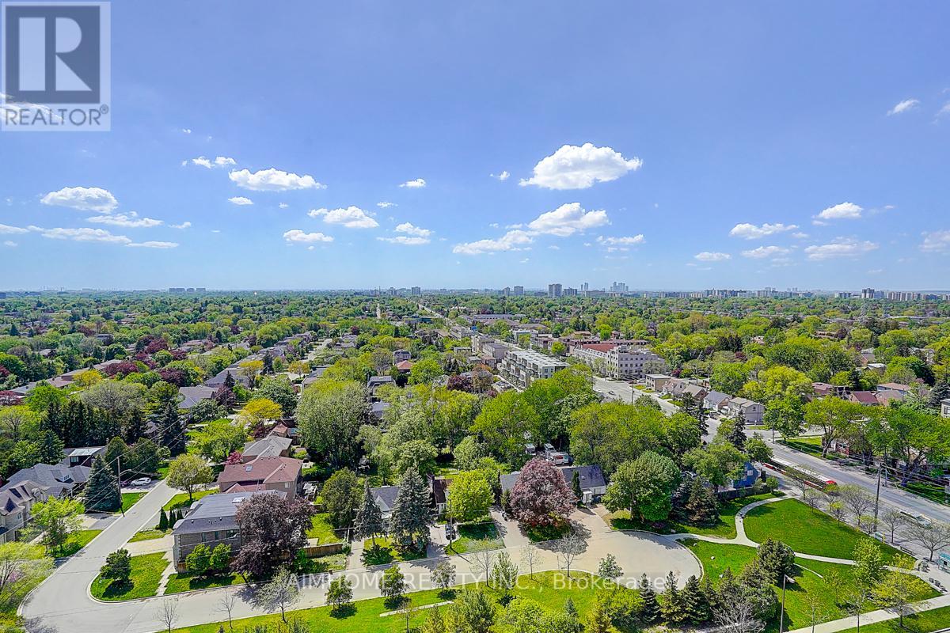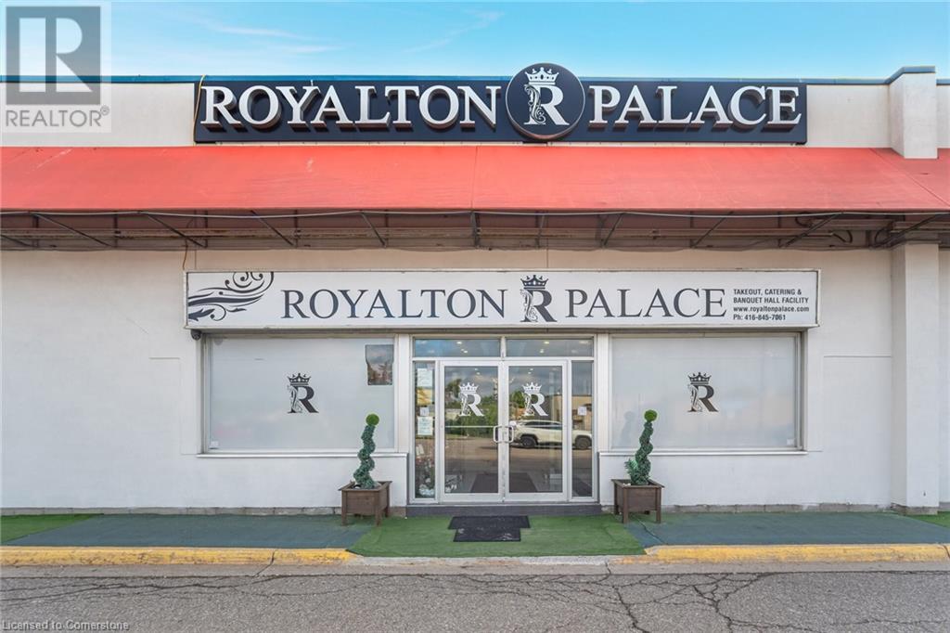38 Ward Avenue
Hamilton, Ontario
Fantastic Home in Westdale Community Close to Nature trails, Parks, Hospital, Shopping, Mcmaster and restaurants etc.! One of the Largest Lots in the area with 60 ft. Double Wide Driveway! A Fully Heated 2 Car Garage with Workshop Area and Large Storage! This 6 bedroom home with 1+1 full kitchens and 3 full baths with Large Front Porch and Large Gazebo in the Backyard Oasis! Very Well Cared For and Maintained Home with Lots of Money Spent on Upgrades! (id:59911)
Union Capital Realty
47 - 1020 Central Park Drive
Brampton, Ontario
You'll have a lasting spark after viewing Central Park! Welcome to this 3-bedroom, 3-bath end-unit townhome, located near Bramalea City Centre with endless shopping, dining, and entertainment options. Featuring an updated, modern kitchen with ample storage, counter space, and quality appliances. 3 well-appointed bedrooms; The large primary has his and hers closet space, the second bedroom overlooks the backyard with a double closet. The finished lower level provides additional living space, perfect for a recreation room, home office, or guest suite with their own 3-piece bath. Enjoy the outdoors in your large private backyard, ideal for family gatherings, gardening, or relaxation. Conveniently located near schools, shopping, transit, and major highways for an easy commute. Amenities Include a private Park and Pool! Cable, water and Internet are included in the maintenance fees! This home is a must-see! (id:59911)
Keller Williams Referred Urban Realty
2268 Sovereign Street
Oakville, Ontario
Brand new never before lived in corner executive town built by Sunfield Homes! Walking distance to Bronte Harbour on the shores of lake Ontario. Walking distance to retail shops, restaurants, transit and marina. Total 3390 sqft with a 304 sqft terrace equipped with your own elevator! Stunning 3 bedroom 3 storey end unit town. Main floor features spacious 3rd bedroom and great room with 2 car garage access. Second floor living room with fireplace and 312sqft private terrace. Modern chefs kitchen with gas stove, pantry and dining room. 3rd floor features 2 spacious bedroom with a 5pc ensuite in the primary bedroom. 2nd bedroom has a 4pc ensuite. Large rec room in the basement perfect for a theatre room, gym or 4th bedroom. (id:59911)
Cityview Realty Inc.
108 - 2489 Taunton Road
Oakville, Ontario
RAVINE-VIEW EXECUTIVE TOWNHOME! OVER $100K IN CUSTOM UPGRADES! Experience luxury living in this exquisitely designed two bedroom + spacious den townhome, where every detail has been thoughtfully curated for elegance, comfort, and natural beauty. Overlooking a serene ravine, this home offers breathtaking views creating an atmosphere of calm and connection to nature rarely found in urban living. Rich oak hardwood floors span the entire unit, complemented by stylish designer wallpaper on the main floor that adds texture and visual sophistication. The chef-inspired kitchen is outfitted with top-of-the-line Miele appliances and features a spacious pantry, blending functionality with refined design. Over $100K in custom design and decoration elevate this home's appeal, including a bespoke wall unit, sleek central fireplace, elegant dining room cabinetry, refined crown moldings, and a striking staircase with artistic wall detailing and modern glass panels. The spacious den with its own ensuite bathroom offers incredible versatility - perfect as a guest suite, home office, or third bedroom. The upper level bathrooms been beautifully upgraded with contemporary backsplashes and statement mirrors, delivering spa-like comfort. Stunning chandeliers and modern sconce lighting cast a warm and inviting ambiance throughout the home. This residence is not just a place to live - it's a sanctuary of style, comfort, and inspired design. (id:59911)
Royal LePage Real Estate Services Ltd.
320 - 5105 Hurontario Street
Mississauga, Ontario
Welcome to Canopy Towers a brand new, never-lived-in 1 bedroom + den suite offering a perfect blend of style, comfort, and convenience in the heart of Mississauga. This modern open-concept unit features 657 sq ft of thoughtfully designed interior living space. The suite boasts sleek finishes, a contemporary kitchen with integrated appliances, and floor-to-ceiling windows that fill the space with natural light. The versatile den is perfect for a home office, guest space, or additional storage. Residents of Canopy Towers enjoy access to a range of premium amenities, including a fully equipped fitness centre, indoor pool,rooftop terrace, co-working space, games room, and 24-hour concierge service. Located at Hurontario and Eglinton, this condo offers excellent connectivity with nearby transit options, the upcoming LRT ,Square One Shopping Centre, and major highways just minutes away. This is a rare opportunity to own a stylish and functional unit in one of Mississaugas most desirable new developments. (id:59911)
Royal LePage Your Community Realty
8,9,10 - 50 Kennedy Road S
Brampton, Ontario
Don't miss this rare opportunity to own a well-established, fully operational 10,000 sq. ft. banquet hall in a prime area of Brampton. With a 400-person capacity, this versatile venue can be partitioned to host two events simultaneously and features 14 ft and 12 ft high ceilings in each hall. The property includes two bars, two changing rooms, a separate buffet area, large male and female washrooms, an employee washroom, and a front office. A spacious commercial kitchen is equipped with a 30 ft canopy, walk-on cooker, and freezer. With elegant décor, ample parking, and a strong client base, this turnkey operation is perfect for weddings, corporate events, and partiesan ideal investment for entrepreneurs or investors. (id:59911)
Sutton Group - Realty Experts Inc.
89 Navenby Crescent
Toronto, Ontario
Welcome to your new home at 89 Navenby Crescent! This spacious and inviting 3-bedroom, 2-bath basement apartment is perfect for a small family or professional couple looking for comfort, convenience, and a welcoming community. You'll love the bright, open layout, featuring three well-sized bedrooms and two clean 3-piece bathrooms, giving everyone their own space. The private entrance offers added privacy, and two parking spots are included for your convenience. Nestled on a quiet, family-friendly street, this home is just minutes from Highway 400 & 407, making commutes a breeze. You're also close to great schools, parks, shopping centres, and places of worship everything you need is right around the corner. What youll enjoy: 3 comfortable bedrooms, 2 full 3-piece bathrooms, Private entrance for added privacy, 2 parking spots included, Peaceful, residential street in a family-oriented area, Quick access to highways, transit, schools, and amenities. This is more than just a rental its a place to feel at home. Available now and ready for you to move in! Utilities are split with upstairs tenants. 50/50 (id:59911)
Century 21 Skylark Real Estate Ltd.
621 - 25 Water Walk Drive
Markham, Ontario
Welcome to Riverside Uptown Markham Condos (Building B) by Times Group, perfectly situated in the heart of Unionville! This immaculate one-bedroom unit offers 9-Foot Ceilings, Laminate Flooring Throughout, Stacked Front-Load Washer and Dryer, Stainless Steel Appliances, Quartz Countertops, a spacious Walk-In Closet, Under-Cabinet LED Lighting, New Fresh Paint Throughout, and an Unobstructed open North-Facing View. Enjoy top-tier Amenities including a 24-hourConcierge, Guest Suites, Fitness Centre, Billiards Room, Outdoor Swimming Pool, Rooftop Barbecue Terrace, Ping Pong Room, Lounge with Bar, Visitor's Parking, a Library/Wi-Fi Lounge, Party Room with Dining Area, Bar and Servery! This unit comes with one Parking Spot and one Locker Included! Conveniently located near Highways 407 and 404, York University Markham Campus, the Unionville GO Station, and Steps from the Viva Bus Stop, Cinema, Supermarkets, Banks, Restaurants, Parks, and More! Don't miss this opportunity to call Riverside your New Home! (id:59911)
Century 21 Kennect Realty
615 - 2200 John Street
Markham, Ontario
Welcome to Ascot Mansions by Shane Baghai in Thornhill. This Penthouse Unit Featuring 9 Foot Ceilings Was Originally a 3 Bedroom Unit and Now Has The Added Space of a 2 Bedroom + Den (But Can Be Converted Back). Through The Large Wall to Wall Windows Sun Fills 1,375 Square Feet of Living Space and Provides Beautiful West Facing Views and Sunsets. Two Balconies For Your Outdoor Enjoyment and Views Overlooking All the Green Space In The Surrounding Area. Easy Access to Transit With Bus Stop On The Corner, Bayview Glen School District. (id:59911)
Keller Williams Realty Centres
21654 Warden Avenue
East Gwillimbury, Ontario
Charming Renovated Bungalow on Expansive Lot Discover this beautifully upgraded bungalow nestled on a large 75 x 200 ft lot. Perfectly designed for modern living, this home offers an inviting blend of comfort and style. Interior Highlights:Fully renovated with new flooring, an updated kitchen, and a stylish bathroom.Energy-efficient pot lights throughout for a bright and modern ambiance.Equipped with essential appliances, including fridge, stove, washer, and dryer.Exterior Features:A sprawling lot provides ample space for outdoor activities, gardening, or future expansions.Large driveway with parking for up to 6 vehicles.Additional storage with two convenient sheds.Convenience and Location:Minutes from shopping, dining, schools, and parks.Easy access to Highway 404 and Highway 48 for a seamless commute.Nearby recreational amenities, including golf courses, hiking trails, and more.Move-in ready, this bungalow is perfect for those seeking peaceful lifestyle. **EXTRAS** Newer Appliances - Fridge, Stove, Dryer/Washer And Window Coverings, 2 Sheds, Newer Hot Water Tank, Newer Water Filters And Softener - 2022, Hot Tub As Is. (id:59911)
RE/MAX Crossroads Realty Inc.
2106 - 503 Beecroft Road
Toronto, Ontario
Luxury Condominium at Yonge & Finch - North York's Most Desirable Location! This bright and spacious two-bedroom plus den suite offers breathtaking unobstructed panoramic sunset views. Featuring a stunning open-concept kitchen with upgraded cabinetry (2025) and stainless steel appliances. The unit boasts a functional split-bedroom layout with a generously sized primary bedroom, complete with a 4-piece ensuite and a spacious walk-in closet. The spacious den offers versatile use and can easily serve as a third bedroom or a home office, providing added flexibility to suit your lifestyle needs. Floor to ceiling windows. Newly installed engineered hardwood flooring(2025) and fresh paint (2025). Enjoy access to a wide array of premium building amenities, including an indoor pool, gym, sauna, theatre room, and ample underground visitor parking. Ideally situated close to Finch Subway Station, TTC, Viva/YRT transit, top-rated schools, restaurants, shops, grocery stores, and much more. (id:59911)
Aimhome Realty Inc.
50 Kennedy Road S
Brampton, Ontario
Don't miss this rare opportunity to own a well-established, fully operational 10,000 sq. ft. banquet hall in a prime area of Brampton. With a 400-person capacity, this versatile venue can be partitioned to host two events simultaneously and features 14ft and 12ft high ceilings in each hall. The property includes two bars, two changing rooms, a separate buffet area, large male and female washrooms, an employee washroom, and a front office. A spacious commercial kitchen is equipped with a 30ft canopy, walk-on cooker, and freezer. With elegant décor, ample parking, and a strong client base, this turnkey operation is perfect for weddings, corporate events, and partiesan ideal investment for entrepreneurs or investors. (id:59911)
Sutton Group Realty Experts Inc

