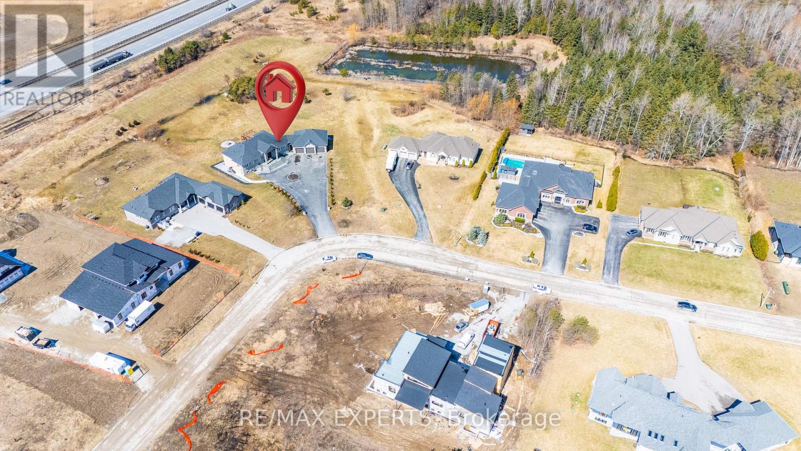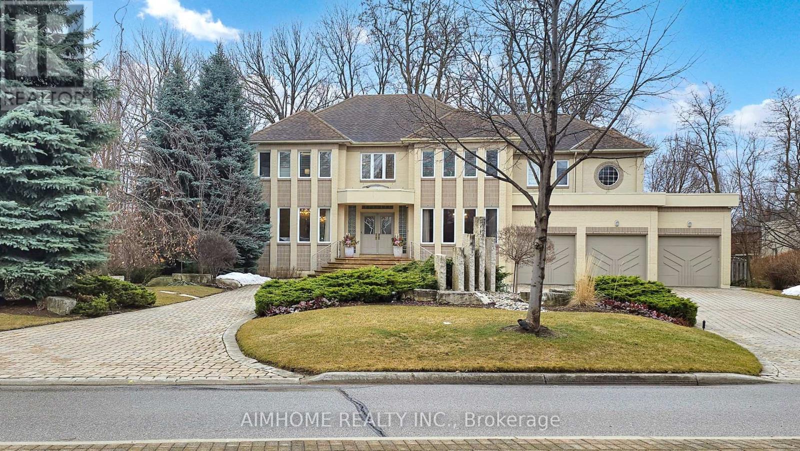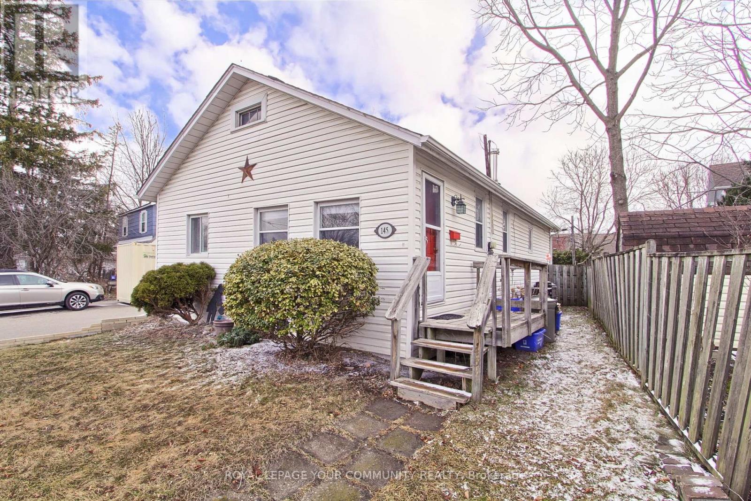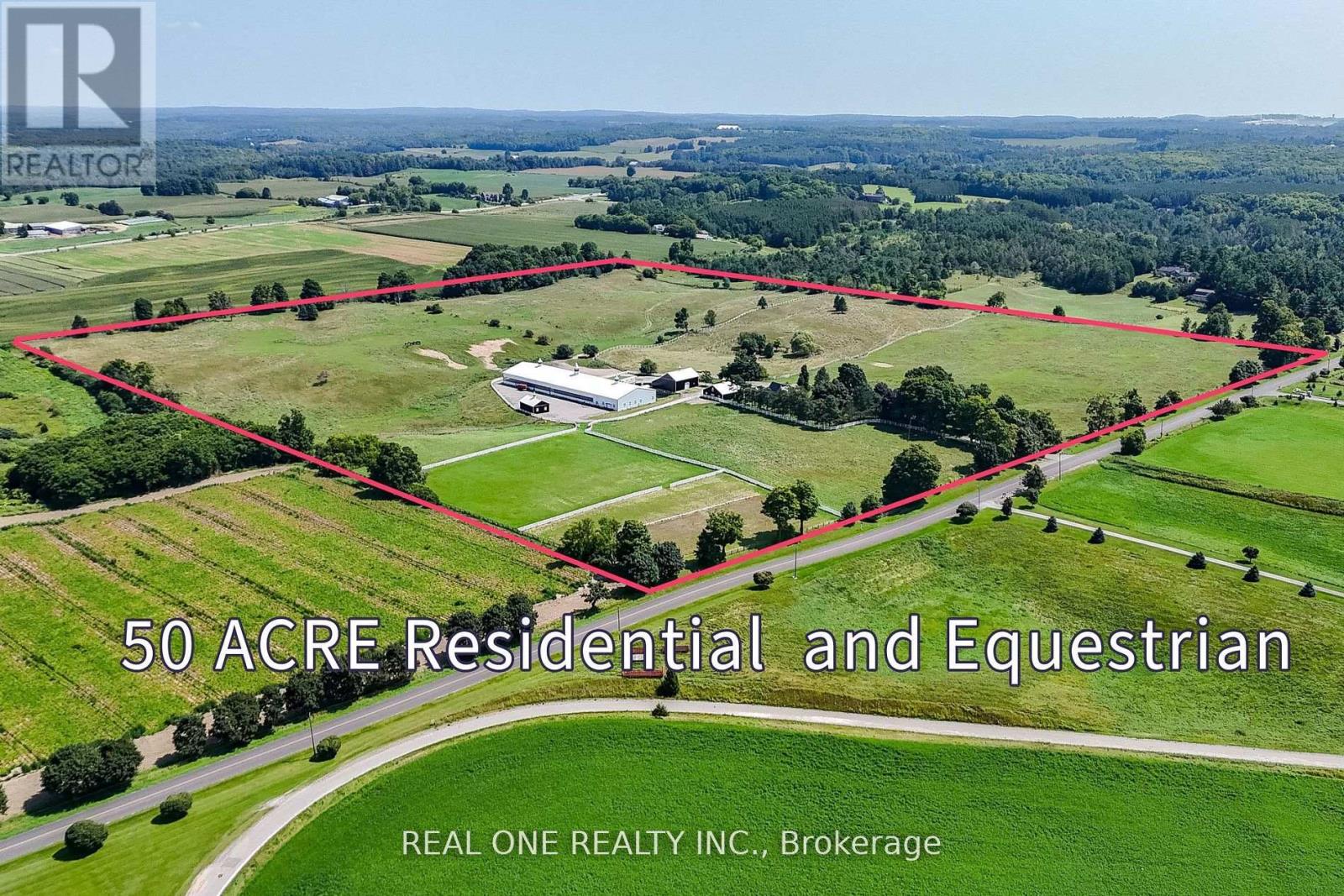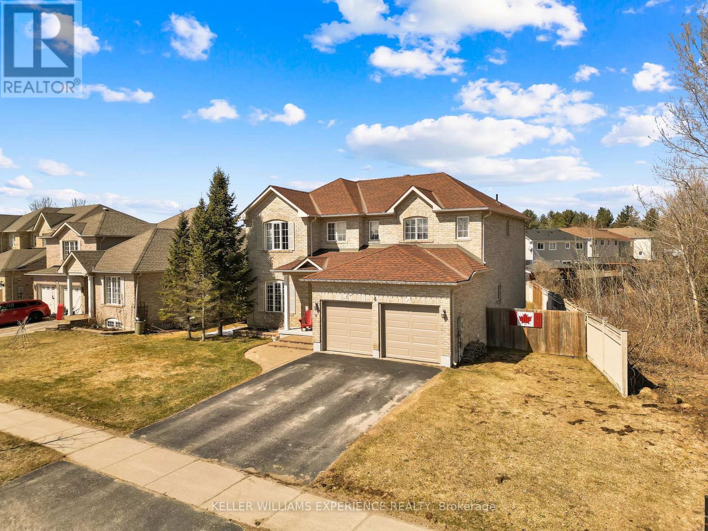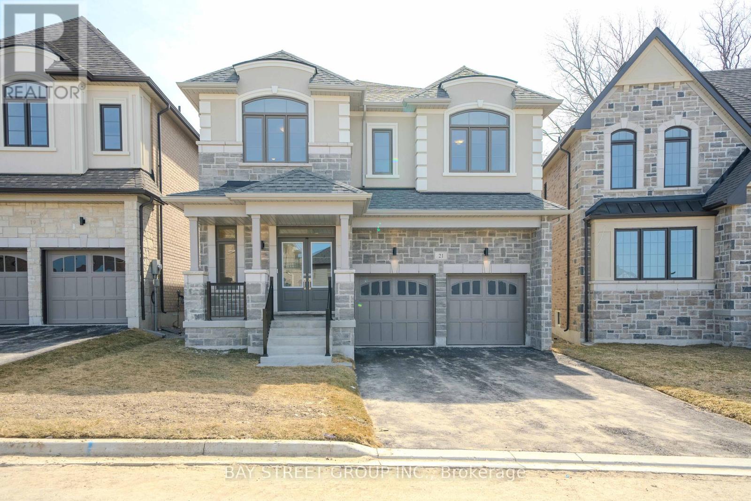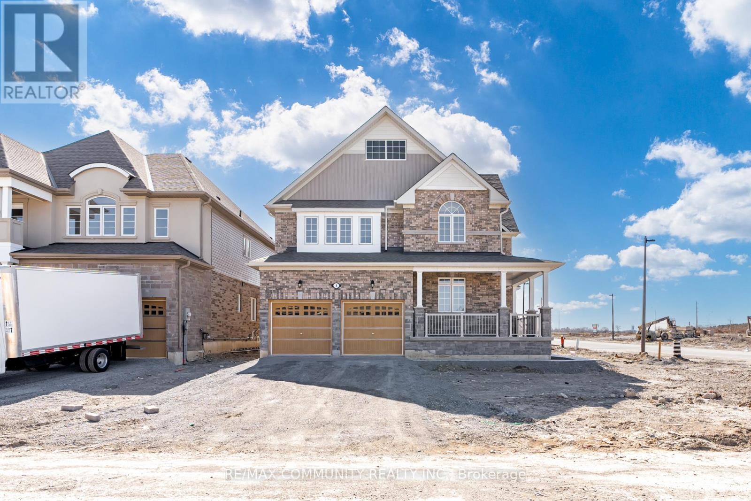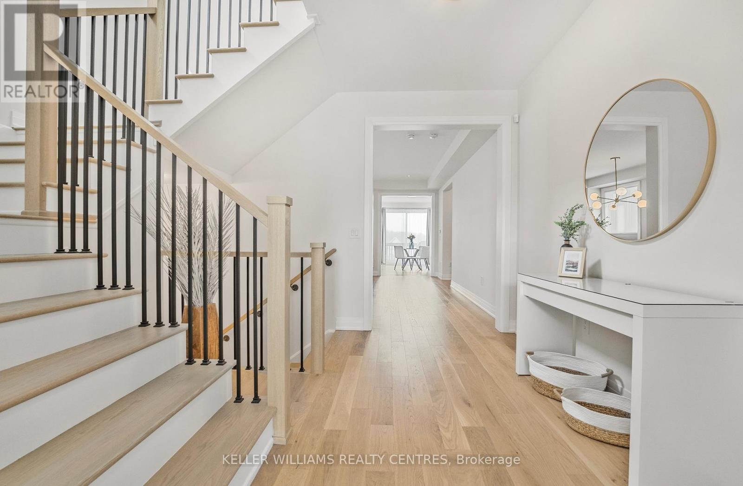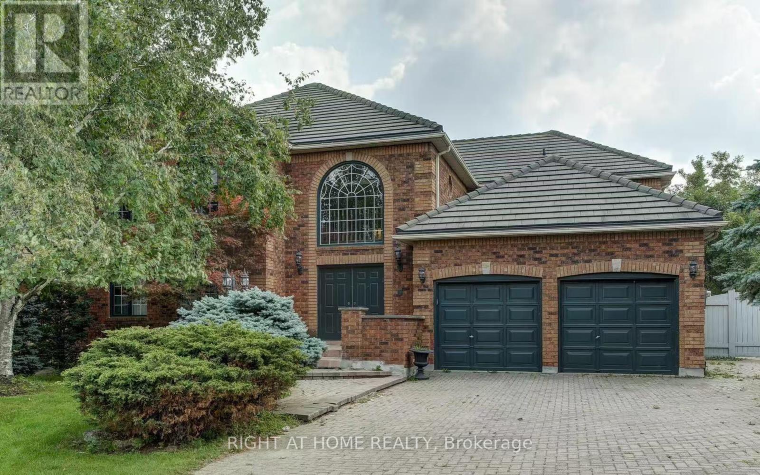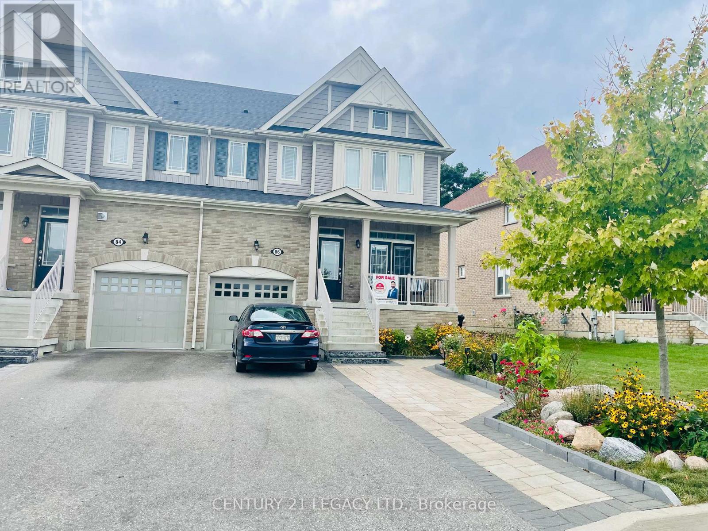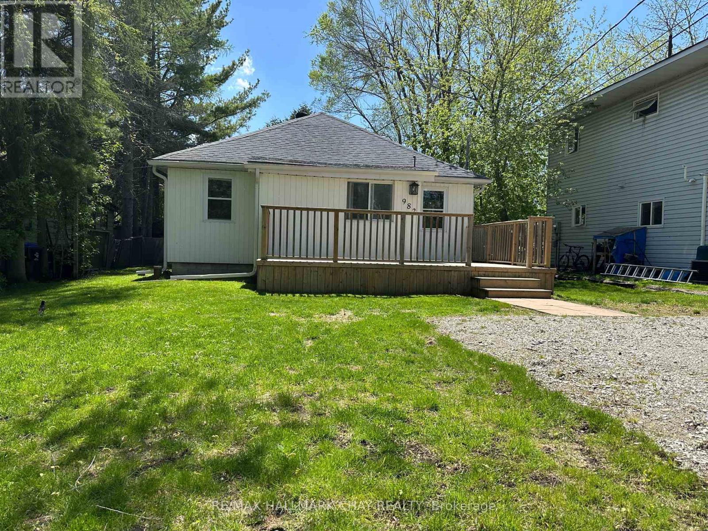176 Dale Crescent
Bradford West Gwillimbury, Ontario
Endless Possibilities For You To Call Home at 176 Dale Crescent A True Architectural Masterpiece. This Exquisite Custom Luxury Bungalow Nestled In One Of Bradford's Most Exclusive Estate Neighbourhoods Will Check Every Box! Situated On Over 2.617 Acres Of Open Space With Serene Country Views, Spectacular Sunrises and Sunsets.This Elegant Home Features 8 Bedrooms, 5 Bathrooms. It offers Approximately 5500 Sq Ft of Living Space, A Double Deep 1350 Sq Ft Triple Car Garage, And **2 Separate ** basement apartments 2 Bedroom, 1 Full Bath Suites Featuring Their Own Individual Entrances At The Lower Level . Exterior Stone And Stucco Accents Invite You Through The Lovely Grand Entrance. Custom Inlay Tile Work, Wainscoting Throughout The Main Open Concept Living Space And Crown Moldings, Pot Lights, 9 Foot Ceilings And Custom Windows Throughout. The Gourmet Chef's Kitchen Has A Stunning Dark Wood Cabinetry With Valance And Under-Mount Lighting, Granite Countertops, And High Quality Appliances To Put A Smile on Any Cooks Face. Massive Primary Bedroom With Walkout Custom Deck, Large Walk-In Closet And Spa-Like 5 pc Ensuite That Includes Custom Double Vanity Jacuzzi Tub And Tile Shower With Glass Door. There Are Two Additional Bedrooms Located On The Main Floor Along With A Office To Enable You To Work From Home. Conveniently Located Laundry Room And Mud Room With Direct Access To The Garage. The Property Takes A Natural Shape To The Land And Has An Abundance of Perennial Gardens, A Chicken Coop, Vegetable Garden And Large Mature Trees Adding To The Beauty And Elegance Of The Property. High Speed Internet Is Available Allowing The Owners To Work/Trade/Connect From Home Without Delay. This Is A Truly Unique Property Located A Few Minutes Drive To Downtown Bradford Or Cookstown And In Close Proximity To All The GTA Has To Offer. (id:59911)
RE/MAX Experts
145 Renaissance Court
Vaughan, Ontario
Prestigious * Renaissance Court * In Prime ' Thornhill ' Community! Spectacular 107 FEET X 228 FEET South Backing Custom-Built Home On Picturesque Half Acre Treed Lot With Circular Driveway and Walk-Up Basement, 7500+ sq ft Living Space including 5155 sq ft on 1st and 2nd floor per MPAC report. Nestled In One Of Thornhill's Most Exclusive Enclaves.Separate Entrance to the Basement. Completely Transformed With Exquisite Renovations, It Features A Stunning And Dramatic Floating Staircase with Expansive Windows That Floods The Second Level With Natural Light. The Chef's Gourmet Kitchen Includes Stainless Steel KitchenAid Appliances, A Butler's Pantry, And A Built-In Panasonic Microwave. Master Bedroom includes Two Custom Dressing Rooms. One of them can be easily converted to a Fifth Bedroom. Additional Features Include Beautiful Sauna Room, An In-ground Sprinkler System, Central Vacuum, And Comprehensive Window Coverings And Lighting Fixtures. Hardwood floors/Pot Lights throughout the whole house. Beautiful view through all seasons. Mins to Highway, Shopping, Restaurant, Thearter , Schools and Public Transit etc. (id:59911)
Aimhome Realty Inc.
145 Wesley Street
Newmarket, Ontario
Charming Bungalow, Nestled in a quiet section of Newmarket, this charming bungalow is a picture of coziness, it invites you to relax and unwind. This home offers an inviting blend of comfort and style. Interior Highlights: Fully renovated kitchen, quartz counter, with new flooring, Equipped with essential appliances, including fridge, stove, washer, and dryer. Wheelchair accessible bathroom, barrier-free shower, and three super cozy bedrooms. And the best part? It's a great deal that won't break the bank! You can live your best life here. A sprawling 50 x 100 ft lot. The lot provides ample space for outdoor activities, gardening, or future expansions. Large driveway with parking for up to 6 vehicles. Centrally Located short distance to Southlake Hospital, Prince Charles Public School, Sacred Heart High School, shopping, dining, schools, and parks. Easy access to Highway 404 and Mulock for a seamless commute. Nearby recreational amenities include golf courses and hiking trails. (id:59911)
Royal LePage Your Community Realty
16979 Ninth Line
Whitchurch-Stouffville, Ontario
50-Acre Private Oasis Horse Farm features a 2,500 sqft Residence and High-Standard Equestrian Facilities, perfect for professional and recreational equestrians. The Farm Own: 1, An 80' x 250' Indoor Arena, built in 2002 with a Steel Structure and Fibre Footing imported from Germany; 2, With 21 Well-Equipped Barns, each outfitted with Rubber Mats and Wooden Walls, including Two (2) large size Foaling Stalls measuring 16' x 12'; 3, One Wash Bay for added convenience; 4, Large Hay Loft with Metal Roofing and Siding; 5, One 9-spot Garage with Steel Structure & Metal Roof and One 4-Spot Wood Structure Garage; 6, Seven (7) Mixed-size Paddocks with maintenance-free Vinyl Fencing, Hot Hire installations, and an Automatic Watering System for Horse Drinking. 7, A Sand Riding Ring and an outdoor sand running field round out the amenities, making this property a true equestrian paradise. , 8, One 2500 sqft 4 bedroom 3 bathroom residential with only $4150/year property tax (id:59911)
Real One Realty Inc.
2329 Concession Rd 8
Adjala-Tosorontio, Ontario
Tucked away in a peaceful small-town setting, this exceptional 7-acres of designated residential land, located within the charming hamlet of Colgan, offers an unparalleled opportunity for developers or investors. With approved planning applications for five separate estate lots, including one existing residence, this prime piece of land is ready for transformation! The property currently features a home that could serve as a comfortable starting point or be transformed to suit your vision. Located in a friendly community ideally suited for multi-generational living or luxury estate development, the property benefits from its close proximity to major roads and highways, including Highway 9 and 400, and easy access to surrounding areas (Alliston, Tottenham, Caledon). With the potential to develop into multi-million-dollar properties, this is a rare opportunity to create an exclusive, high-end community in a sought-after location. Situated directly across from the New Tribute residential development, this parcel is poised for significant growth as the area continues to expand. Key advantages include: Strategic Location: Within Colgan's town limits, offering proximity to existing and planned residential projects. Development Potential: The land is designated for residential use, making it ideal for housing projects in a highly desirable location. Completed Studies: Multiple studies and reports have already been completed and can be accessed through the document data room upon execution of a Confidentiality Agreement. Property & house sold as is (id:59911)
Coldwell Banker Ronan Realty
4 Gold Park Gate
Essa, Ontario
Discover this exceptionally well-maintained, all-brick family home at 4 Gold Park Gate in Angus. Boasting over 2800 sq. ft. of fully finished living space on great lot. This spacious and bright home features a double-door entry, 9-ft ceilings, and a formal living and dining room with hardwood floors and pot lighting. The beautifully renovated eat-in kitchen (2022) showcases quartz counters, a stylish backsplash, new appliances, pot lighting, a breakfast bar, and a walkout to a stone patio and fenced yard with a garden shed. The cozy family room offers a gas fireplace and hardwood flooring. A main floor laundry with garage access and a powder room add convenience. Upstairs, the refinished primary suite includes a walk-in closet, an ensuite with a new vanity and shower, and a relaxing corner jet tub. Three additional generously sized bedrooms complete the second floor. The finished basement features a large rec room, a 2-pc bath, and ample storage. Upgrades include new garage doors (2021), central air (2024), and a water softener. (id:59911)
Keller Williams Experience Realty
21 Stennett Drive W
Georgina, Ontario
Stunning 4-Bedroom Home with finished basement and a separate entrance, no side walk accommodates 4 large cars ! Discover your own slice of paradise in this spacious 3,658 sq. ft. and 1600 sq. ft of finished basement almost 5300 sq. ft of living space home, ideally located just steps away from a serene body of water in the picturesque town of Keswick. Offering a perfect blend of modern luxury and natural beauty, this property is the ultimate retreat for those seeking both tranquility and convenience. This home is one of the biggest sized lots in the area, the expansive open-concept layout features soaring ceilings and an abundance of windows that flood the home with natural light. With four generously-sized bedrooms, including a lavish master suite, this home provides ample space for both family living and entertaining. The upgraded kitchen is a culinary dream, complete with top-of-the-line appliances, custom cabinetry and a large center island. VTB possible for the right buyer. Book your showing today! (id:59911)
Bay Street Group Inc.
1 Jeanne Pynn Avenue
Georgina, Ontario
Introducing 1 Jeanne Pynn Street, a brand-new 4-bedroom, 4-bathroom detached home situated in the prestigious Sutton West community of Georgina. This stunning residence offers a spacious layout with modern finishes. The main floor features an open-concept design, seamlessly connecting the living, dining, and kitchen areas perfect for both entertaining and everyday living. Upstairs, the generously sized bedrooms provide ample space for relaxation, while the master suite boasts a luxurious ensuite bathroom and walk-in closet. Located just minutes from downtown Sutton, Jackson's Point Harbour, and Georgina Beach, this home offers the perfect blend of tranquility and convenience. Don't miss the opportunity to make this exquisite property your new home. (id:59911)
RE/MAX Community Realty Inc.
38 Wraggs Road
Bradford West Gwillimbury, Ontario
This stunning, bright luxury residence offers an exquisite living space tailored for modern living, situated on a premium lot with a walkout. Designed to impress, the home features an exceptional layout with oversized windows that flood the interior with natural light and offer breathtaking sun exposure views. Meticulously upgraded throughout, this home showcases premium hardwood flooring, oversized tiles, smooth ceilings with refined detailing, high-end cabinetry, upgraded countertops and sinks, elegant staircase, trim, doors, and hardware. The gourmet kitchen is equipped with quartz countertops, backsplash, pot lights, and a gas stove, while the living area boasts a stylish gas fireplace and a convenient BBQ hookup. Main floor office and upgraded primary ensuite with large glass shower and soaker tub. The 9-ft premium basement includes upgraded windows and a spacious cellar, adding both functionality and value. Nestled in the master-planned community of Bond Head, this home is just five minutes from Hwy 400 and a short drive to downtown Bradford, where all essential amenities await. Enjoy great golfing at The Club at Bond Head, just minutes away, or take in the beauty of nearby parks within walking distance. A perfect blend of luxury, convenience, and lifestyle this home is a must-see! (id:59911)
Keller Williams Realty Centres
10 Northgate Crescent
Richmond Hill, Ontario
n/a (id:59911)
Right At Home Realty
86 Sydie Lane
New Tecumseth, Ontario
Very well kept semi with finished basement. This Home Has Everything You Have Been Looking For! The Main Floor Features A Great Open Concept Layout That Includes A Spacious Main Entrance, Living Room, Family Room, Kitchen, Powder Room & Garage Access. The Second Level Features An Amazing Primary Bedroom That Has A Huge Ensuite Bath W Soaker Tub & Separate Shower, Two Over-Sized Secondary Bedrooms + A Large 4-Piece Bathroom. The Basement Is Fully Finished W A Separate Walk-Up Entrance & Features A Wet Bar, Large Rec Room, 4th Bedroom/Office, Full Bathroom & Laundry Room. Separate Entrance done by the builder. Large basement windows. A Definite Must See! Carpet free home close to all amenities. (id:59911)
Century 21 Legacy Ltd.
982 Robinson Street
Innisfil, Ontario
Find yourself 200 feet away from the beach on beautiful Lake Simcoe. If you love sunning, swimming, boating, kayaking, snowmobiling, or all of the aforementioned, this is the spot! Lake Simcoe Marina is only 2 minutes away if you love boating. This cute 2 bedroom gem is perfect for the 1st time buyer who loves water and the outdoors, or for the investor looking for a nice, affordable rental unit, or maybe even as a great cottage getaway for you! Set back from the street for privacy, with not one but two large decks at both the front and rear doors. A gas fireplace for those cosy winter evenings. All freshly painted and ready to move in. Quick closing is available on this vacant property, as the tenant has already vacated the premises. Please note the owner was an investor and has never lived here so no warran ties are offered or implied. (id:59911)
RE/MAX Hallmark Chay Realty
