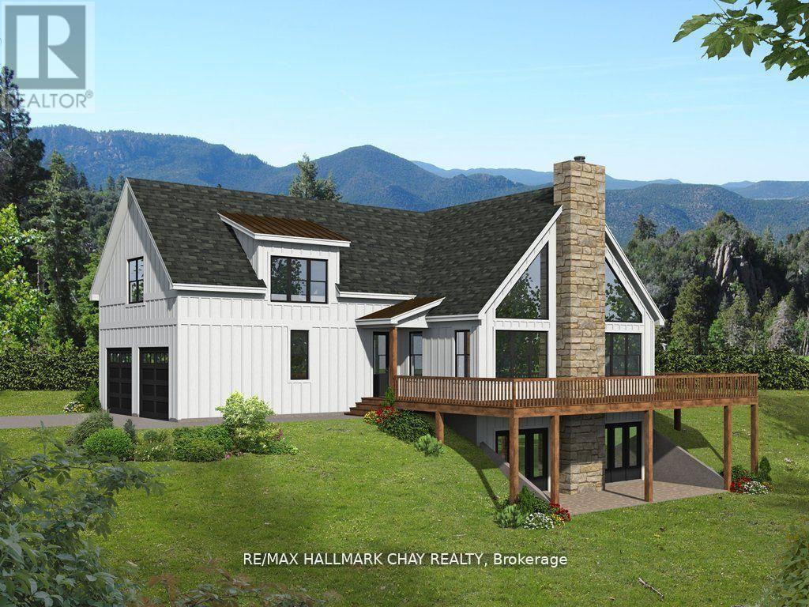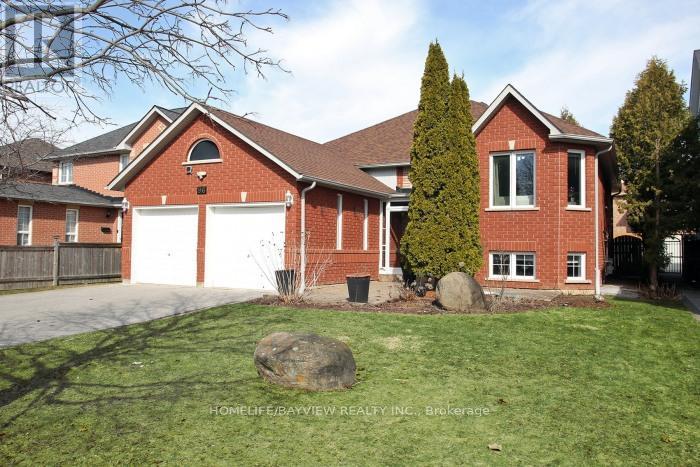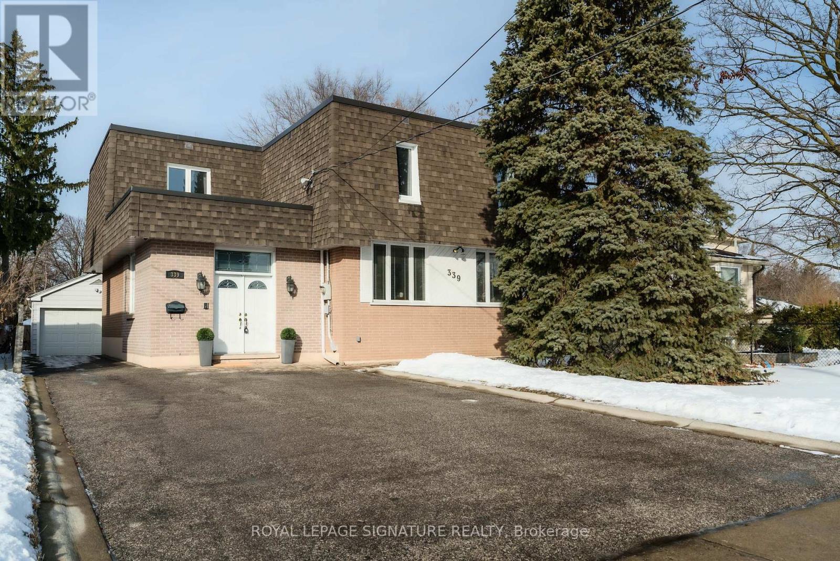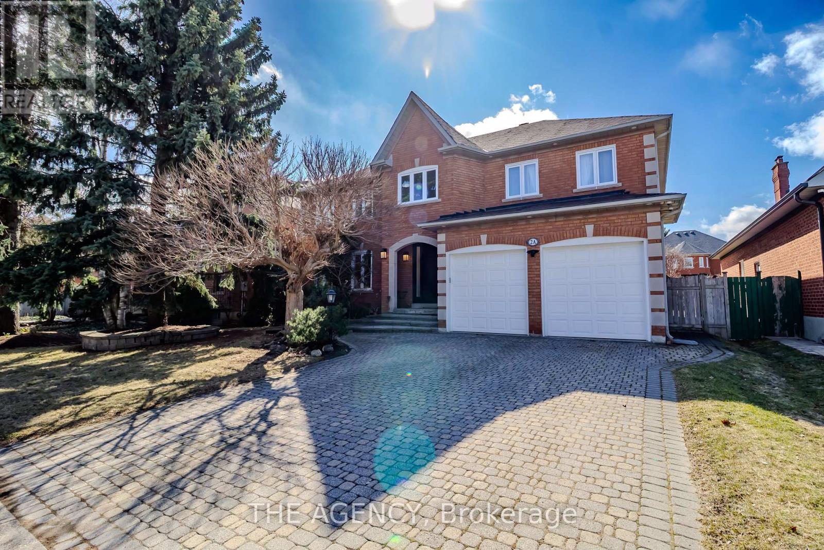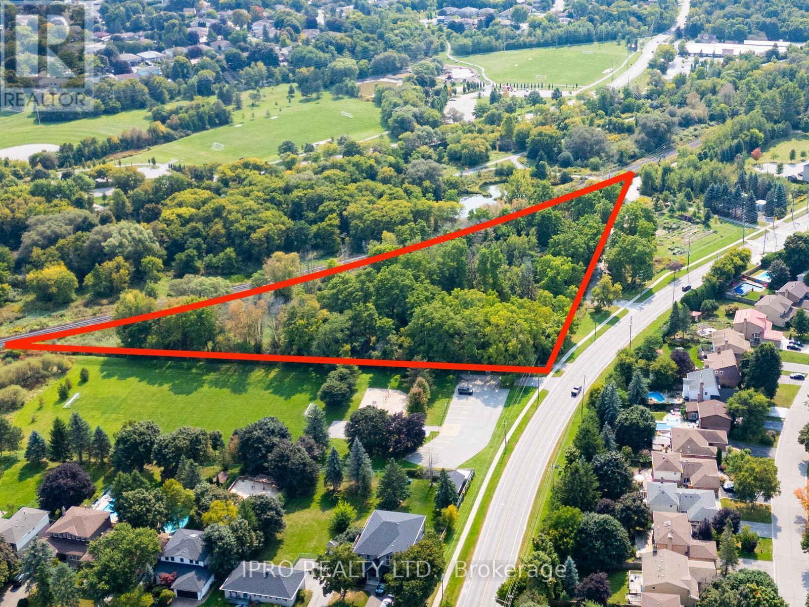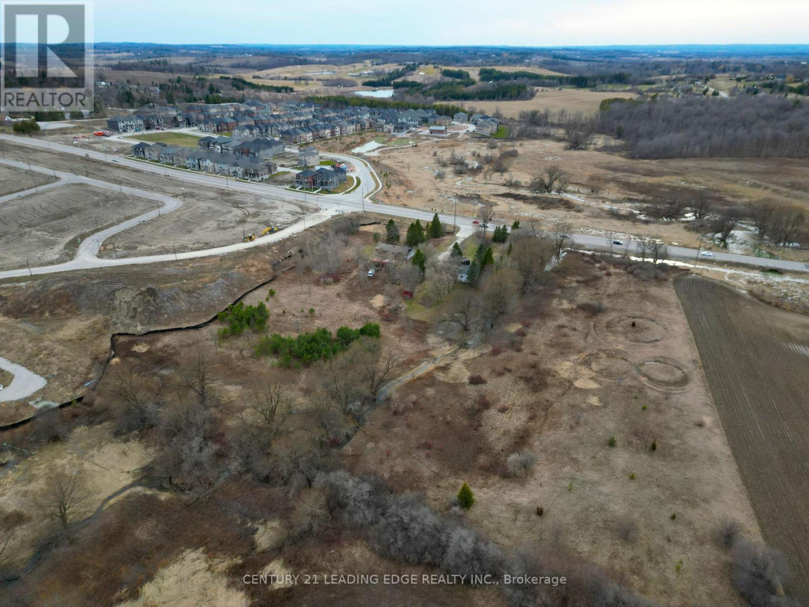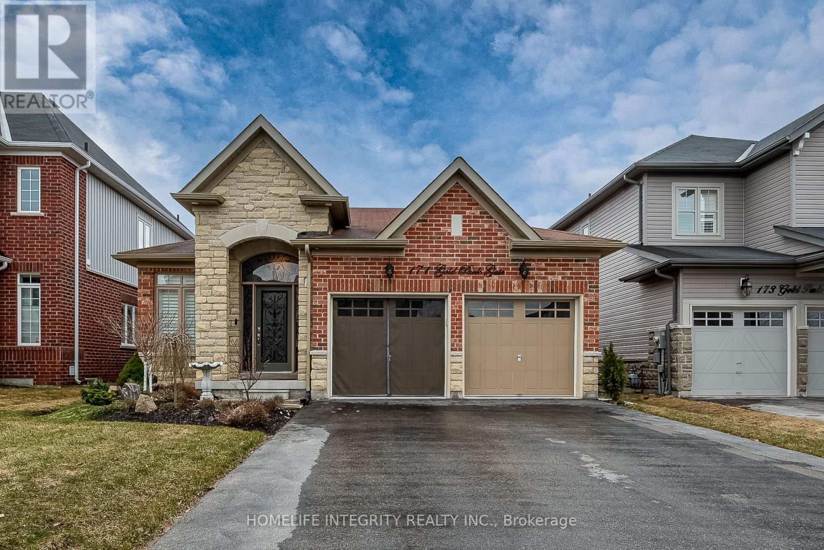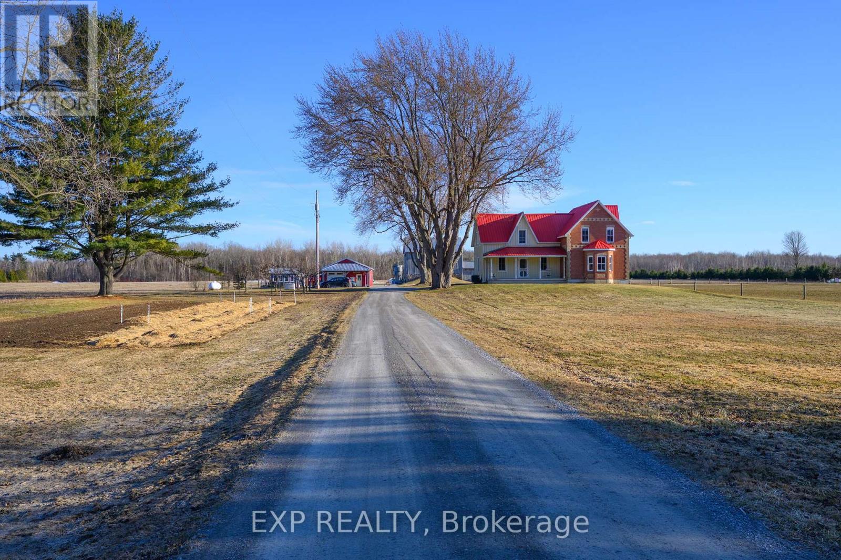11 Wendover Court N
Richmond Hill, Ontario
Luxuriously maintained family home nestled on an exclusive, child-safe cul-de-sac in prestigious Bayview Hill. This rare gem, one of only five homes in the court, spans 4,272 sq. ft.(MPAC) and boasts a spacious, irregular lot ensuring ultimate privacy. Luxury touches include elegant crown moldings, ornate ceiling medallions, and vintage chandeliers. Upgraded pot lights(2022), smart lock, thermostat, 200-amp service, sprinkler system, and a backyard with gas BBQ hookup enhance modern convenience. Features a private second staircase from the garage to the basement. Ideally located near Hwy 404/407, upscale shopping, fine dining, healthcare, and community amenities. Zoned for top-rated schools: Bayview Hill E.S., Bayview S.S. (IB),Adrienne Clarkson (French Immersion), and Silver Stream (Gifted). (id:59911)
Homelife/bayview Realty Inc.
6411 Concession 4 Road
Adjala-Tosorontio, Ontario
Scenic 1 Acre Building Lot ready for you to build your dream home. Surrounded by nature and tranquil views, and century old mature oak trees, this lot is perfect for anyone who enjoys nature and privacy. Sought after location, Abutting the pine river estate community, Close to Schools, and lots of Amenities , easy commuter location within minutes to Everett & Alliston! Only steps away from Pine River, Bell High Speed and Fibre Internet available at the road! Invest and Buy land.. they aren't making it anymore!! **The Lot is severed and approved from all required levels of government and NVCA. Just provide your building plans prior to breaking ground! * Suggested Rendering included in photos (id:59911)
RE/MAX Hallmark Chay Realty
137 Lake Drive N
Georgina, Ontario
Don't miss your chance to spend this summer at the Lake! Distinct, spacious and comfortable Deeded Indirect Lakefront in a prestigious high demand waterfront community of North Keswick. Nestled on a pristine landscaped lot with beautifully curated and vibrant native perennial gardens this property offers year round unobstructed and breathtaking west-facing sunset views. Immaculate shoreline with large dry boathouse featuring rooftop patio with pergola, 50 foot cantilever dock, marine railway and cozy private garden retreat with stone-ringed firepit. This custom 3 bedroom, 2 bath home boasts Approximately 3000 sq.ft. of finished living space and has been updated with care, using high-quality materials and meticulous attention to detail. Immaculate eat-in kitchen with rich walnut cabinets, quartz countertops, custom backsplash and stainless steel appliances. Pot light lit main floor with hardwood throughout and built-in speakers in dining, kitchen and front patio. Bright and sunlit 2nd floor with gorgeous views of the Lake from the Primary Bedroom and Family Room with multiple walk-outs to wrap around balcony. Updated bathrooms. Separate living room with built-in custom hardwood shelving and stylish wet bar. Attached oversized, insulated and heated double car garage and an additional bonus oversized detached garage in rear of property with separate access from back laneway offering tons of parking and space for all your recreational equipment. Close to all amenities, don't miss this rare chance to own a home that combines luxury, practicality and tranquility of Lakeside Living. Make your offer today and start living the waterfront dream! (id:59911)
Keller Williams Realty Centres
96 Fairwood Drive
Georgina, Ontario
METICULOUSLY-MAINTAINED HOME IN A POPULAR NEIGHBOURHOOD * BUNGALOW RAISED ,FINISHED BASEMENT WITH OVERSIZED WINDOWS ,LARGE KICHEN IN THE BASEMENT WOULD BE AN IDEAL IN- LAW SUIET WITH TWO BEDROOMS PLUS DEN & 4 PC BATH 2025 ,APPROXIMATELY 2200 SQF OF BEUTIFULLY DESIGNED LIVING SPACE .FROM MOMENT TO STEP INTO THE SPACIOUS 13" CEILING FOYER WITH ***DIRECT GARAGE ACCESS, YOU WILL APPRECIATE THE BRIGHT ,OPEN CONCEPT LAYOUT . THE EAT -IN KITCHEN FEATURES A QUARTZ COUNTER TOP , AND A TIRED DECK OVERLOOKING THE VERY PRIVATE FULLY FENCED BACK YARD , IT MUST BE SEEN !THE PERFECT PLACE FOR YOUR FAMILY TO CALL HOME .READY TO MOVE WITHOUT ANY HIDDEN COSTS ***FURNACE 2024, WINDOWS 2025 ,LEADING FLOOR INSULATION FOAM UPGRADED 2025*** ,BASEMENT BATHROOM & FLOORS 2025 , GARAGE DOOR OPENER 2024 , PRIMARY ROOM STANDING SHOWER & MIRROR CABINET & TOILET 2025 ,POWDER ROOM MIRROR CABINET & QUARTZ 2025, ROOF TOP ALL SEASON DECK *** WALK TO ELEMENTARY & SECONDARY SCHOOLS, PARK & WALMART ,BANK &RESTURANT , PUBLIC TRANSIT ,6 MINUTES TO HIGHWAY 404 ,THIS UNIQUE OPPORTUNITY WONT LAST LONG ,DONT MISS OUT ! (id:59911)
Homelife/bayview Realty Inc.
339 Elmwood Avenue
Richmond Hill, Ontario
Welcome to 339 Elmwood Ave located in the highly sought after Beverley Acres neighborhood in Richmond Hill. Top school district! This spacious 4200sqft home is perfect for multigenerational families w/ 4 generously sized Bedrooms on the upper level incl. a massive primary bedroom w/ ensuite; a 2nd primary bedroom w/ ensuite on the main level; + an additional 6th bedroom in the basement. It is also perfect to easily convert the basement to a large income generating 1 or 2 bed apartment. Sellers took meticulous care of this home for over 3 decades which you can feel immense pride of ownership. Major work done on the home spending more than $500k on front & rear additions & renovated top to bottom (see feature sheet for more details). High ceilings & attention to detail in the front foyer & as you make your way to the open concept living space you can feel the size of this home with access to the bright & spacious dining room overlooking the tree-lined backyard, the functional high-end designer kitchen w/ beautiful Italian tiles & top of the line appliances, rare main floor primary bedroom w/ ensuite & the gorgeous wood staircase to the upper level & a perfectly placed skylight provides a ton of natural light. The spacious basement offers a 6th bedroom, 3pc wash, rec room, custom laundry, storage, stunning solid oak bar & cozy family room w/ white paneled walls & exposed brick. Very charming curb appeal feat; manicured front lawn & mature pine tree + convenient detached garage w/ extra storage space + paved driveway providing plenty of parking. Tranquil backyard space can be a blank canvas to create your dream backyard or just simply kick back, relax & enjoy. The location offers access to several premium schools at all levels incl; eligibility for the IB program at Bayview Secondary, AP Program at Richmond Hill HS, French emersion at Langstaff Secondary & private schools; Toronto & Richmond Hill Montessori & Holy Trinity. See feature sheet for more details!! (id:59911)
Royal LePage Signature Realty
2a Chiltern Hill
Richmond Hill, Ontario
Luxury living in prestigious Bayview Hill, Richmond Hill. This stunning, fully renovated home boasts over $650,000 in upgrades, offering just shy of 3,500 sq. ft. of sophisticated living space. Featuring 4+1 bedrooms and 4.5 bathrooms, including a nanny or in-law suite with ensuite on the main floor, this home is designed for both comfort and elegance. The custom chefs kitchen is a true masterpiece with over $120,000 invested, featuring a 10-ft quartz island, built-in Monogram appliances, and a Bosch espresso machine. The open-concept main floor is enhanced by curved oak stairs, engineered hardwood, and designer finishes throughout. The primary bedroom is a retreat with a spa-like ensuite featuring heated flooring, a custom tub, smart toilet, and rainfall shower. Smart home integration allows control of lighting, security cameras, garage doors, and the main entry through Alexa or Google Home. The home is filled with natural light through three oversized sliding doors and features an expansive electric fireplace and custom accent walls. Additional highlights include 100+ LED pot lights, brand new windows installed in September 2023, Wi-Fi-controlled garage doors, and a Ring security system. A rare opportunity to own a luxury home in an ultra-affluent community. (id:59911)
The Agency
315 Main Street N
Newmarket, Ontario
Calling all Developers! 3.37 acres in the heart of Newmarket. Amazing location - Many infill residential development projects happening in the near vicinity. 5 minute walk to East Gwillimbury GO (1.0km) and Newmarket GO Station (1.4 km). Backs onto the Nokiidaa Bike Trail and next door to M.H.Stiles Park. Only a 5 minute drive to Highway 404 and Green Lane (4.2 km). Southlake Regional Health Centre Is Less Than 3 km Away. Close proximity to other amenities such as dining, entertainment, recreation facilities, schools, churches, etc. There is a large 5-bedroom, 2-storey house on the property with detached barn/garage conversion. With a little TLC, you can call this house home or rent it out! Floor plans for house and aerial views of property are available on the virtual tour. (id:59911)
Ipro Realty Ltd.
18 Tangreen Circle
Vaughan, Ontario
Welcome to 18 Tangreen Circ a stunning 5-bedroom detached home in the heart of Thornhill! Nestled in a high-demand neighbourhood, this over 3,000 sq. ft. gem sits on a premium lot and showcases an open-concept design flooded with natural light. Highlights include a beautifully renovated kitchen, brand-new hardwood floors, and elegant features such as 3 bay windows, French doors, and a grand foyer with double-door entry. The main floor offers a private office and a convenient side-door entrance to the laundry room. A breathtaking 2-story circular oak staircase with a large skylight adds to the home's charm. Recently updated stainless steel refrigerator and stove, along with a new furnace and pot lights. The home also boasts a recently updated fenced yard and is situated on a quiet street away from main roads. Enjoy the convenience of being within walking distance to Promenade Mall, the community centre, Walmart, the library, and public transit. A rare find with so much to offer. (id:59911)
Sutton Group-Admiral Realty Inc.
3049 Simcoe County Rd 27
Bradford West Gwillimbury, Ontario
Rare opportunity to own 7.61 acres of prime land in Bond Head, low density residential area as part of Bond Head Secondary Plan. Located at 3049 Simcoe County Road 27, Bradford West Gwillimbury, this property offers approximately 558' by 727' of frontage on County Road 27. Located close to golf courses, schools, recreation centres, and places of worship. (id:59911)
Century 21 Leading Edge Realty Inc.
171 Gold Park Gate
Essa, Ontario
This stunning WHEELCHAIR ACCESSIBLE BUNGALOW with an ELEVATOR to the walk-out basement is designed for comfort and convenience. It features a ramp from the 2 car garage with an automatic man-door (with remotes) to enter house at the main level. Take the elevator to the beautifully finished, bright basement accessible apartment (2021). It is fully equipped with a gorgeous full kitchen, 3 piece bathroom (roll-in shower, grab bars, roll under sink, raised toilet), and a bedroom with a bed lift. Enjoy the walkout to the private patio and fully fenced backyard. The wide doorways and smooth floors ensure seamless navigation. The downstairs living room can be used as a second bedroom. The basement also includes laundry and a cantina for extra storage. The main floor features south-facing windows, an open concept living space, and a kitchen with stone counters and stainless steel appliances. The living room features a cozy gas fireplace and walk out to a porch overlooking the ravine. Upstairs also includes 3 bedrooms, 2.5 bathrooms, office nook, and main floor laundry. The backyard backs onto a beautiful greenspace and a forest with trails, with the Nottawasaga River running through it. Watch for wildlife including deer right from your living room! Minutes from parks, The Nottawasaga Fishing Park, shopping, restaurants and schools, with easy access to Alliston and Barrie. This home offers a perfect blend of accessibility, comfort, nature and an opportunity for multi-generational living. (id:59911)
Homelife Integrity Realty Inc.
60 Gayla Street
Vaughan, Ontario
Step into this stunning 2-story detached home offering 4+2 bedrooms and 5 bathrooms. The open-concept living and dining area showcases gleaming hardwood floors, pot lights, and sophisticated California shutters. The kitchen features ceramic flooring and a walkout to a fully fenced backyard perfect for entertaining. Both the primary and second bedrooms include private 3-piece ensuite baths, while the third and fourth bedrooms are equipped with generous closet space. The fully finished basement adds versatility with a second kitchen, laundry area, and two extra bedrooms ideal for extended family or rental income. A rare opportunity with two separate rentable units this home is built for comfort, style, and smart living. (id:59911)
RE/MAX Success Realty
8923 Morning Glory Road
Georgina, Ontario
Discover The Perfect Blend Of Rural Charm And Modern Convenience On This Stunning 98-Acre Property In Georgina! Ideal For Farming, Equestrian Pursuits, Or A Private Retreat, This Property Features 25 Workable Acres, A Large Barn, Multiple Outbuildings, Fenced Animal Pastures, And A Detached Heated Garage. The Modernized Farmhouse Offers A Warm And Inviting Living Space, Complete With Updated Interiors And A Generac Generator For Peace Of Mind. Whether You're Looking To Farm, Raise Animals, Or Simply Enjoy Nature, This Estate Provides Endless Possibilities. Enjoy Expansive Open Fields And Tranquil Surroundings, All While Being Just A Short Drive From Lake Simcoe, Local Amenities, And Major Highways. (id:59911)
Exp Realty

