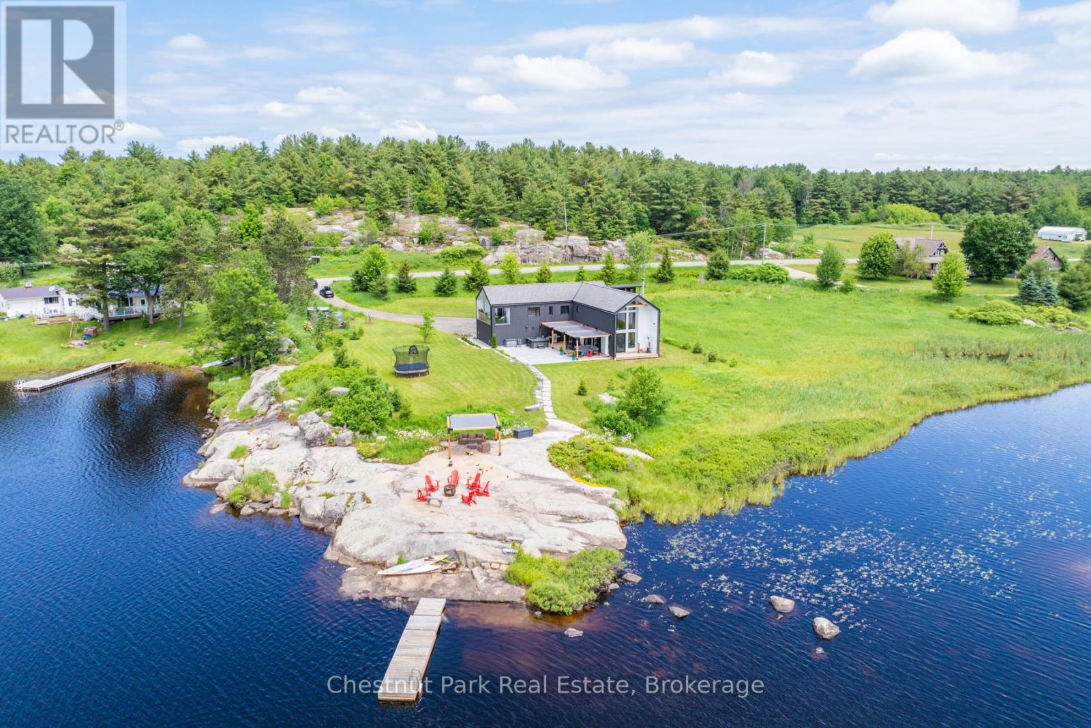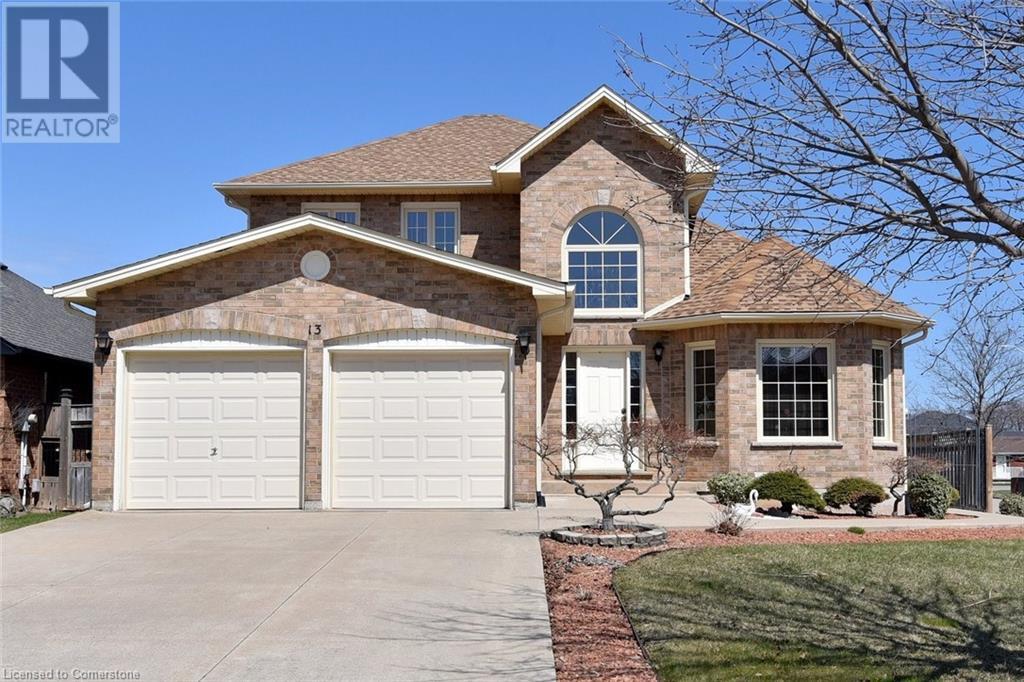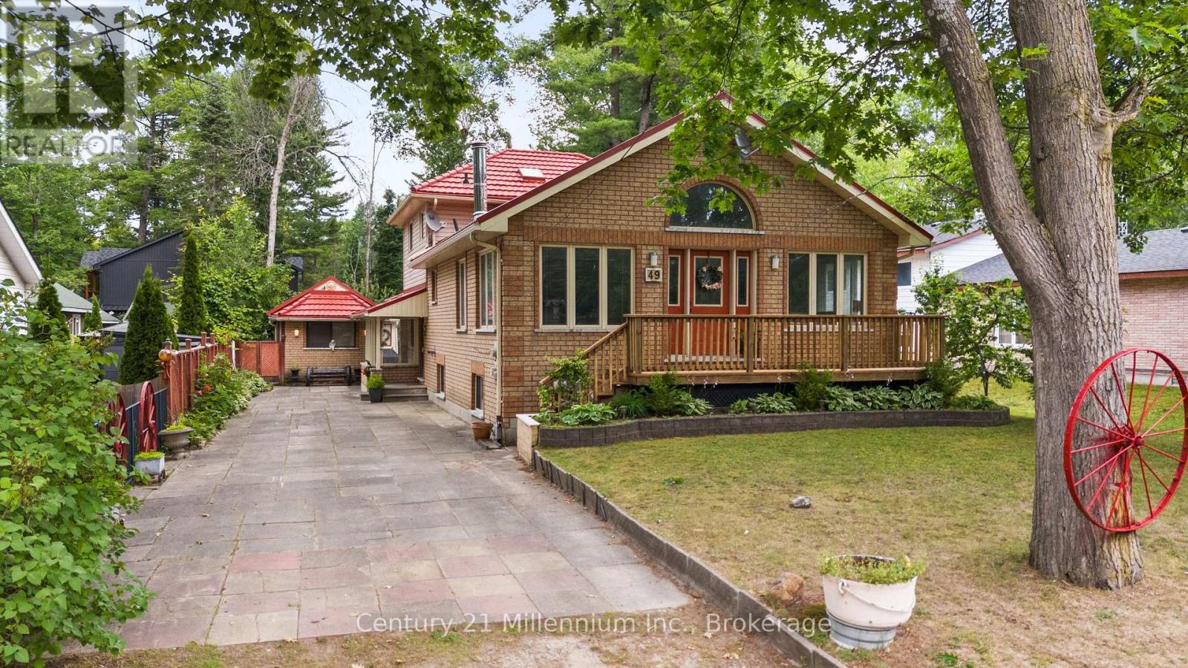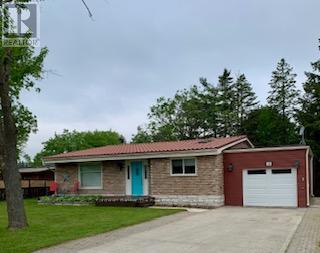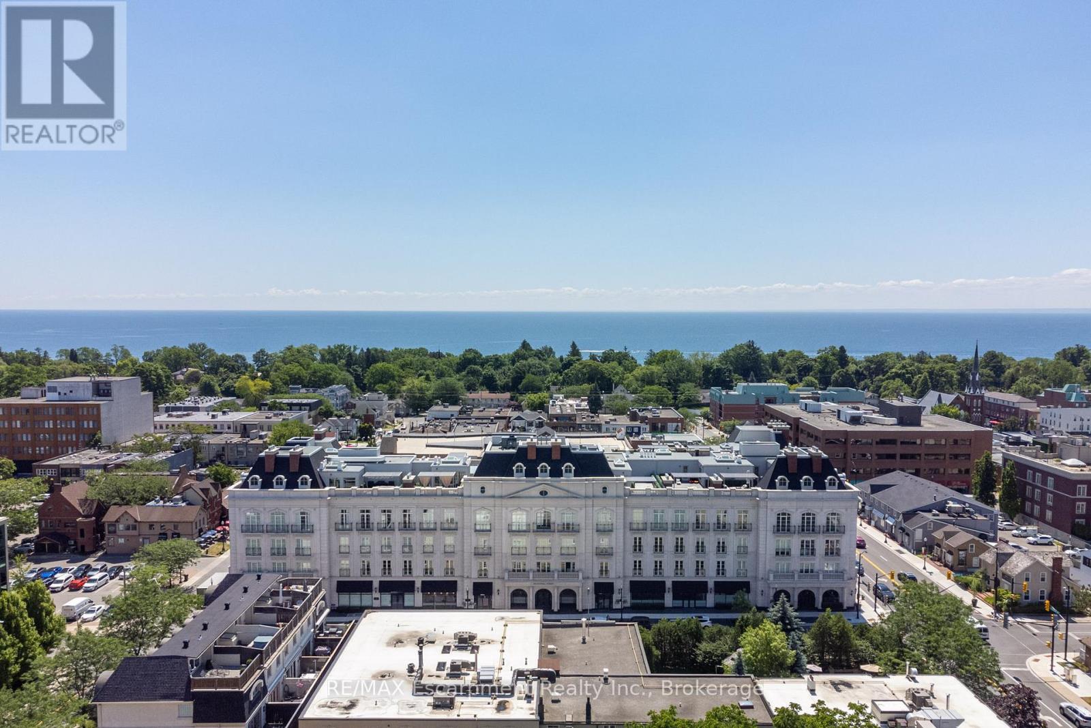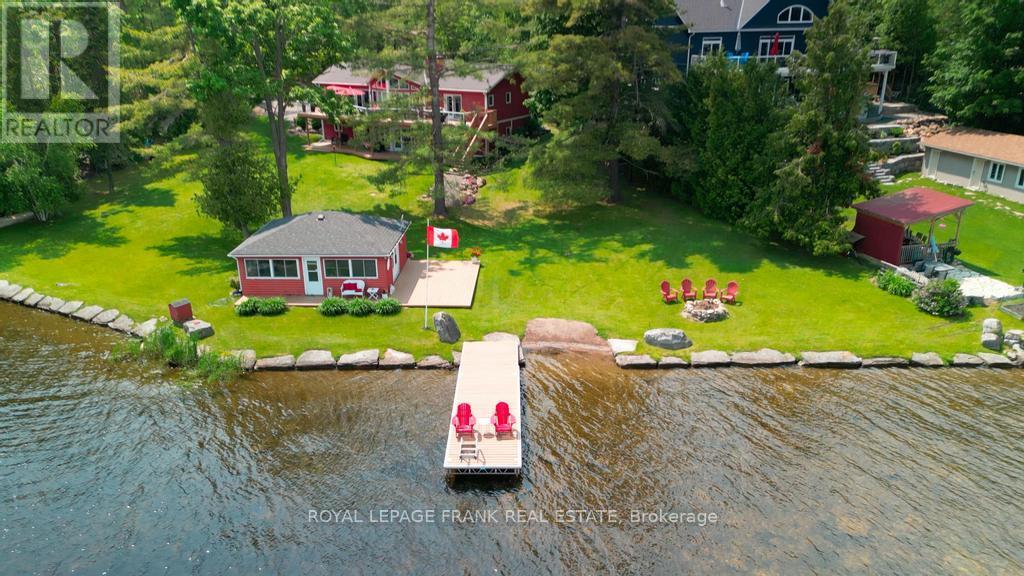3100 Fifth Line W Unit# 16
Mississauga, Ontario
~ Motivated Seller ~ Located in the desirable Erin Mills community of Mississauga - BEAUTIFULLY APPOINTED ~ 2 story - 3 BEDROOM / 1.5 BATH - PARTIAL FINISHED BASEMENT - FIREPLACE - RECENT A/C - NEEDS NOTHING !! Elegant & tastefully appointed spacious 2 story, 3 bedroom, 1.5 bath townhome quaint & secure family oriented community. w partial finished basement .~ Primary Bedroom has 2 walk-in closets~ Backyard, small deck, patio with privacy fence~ New carpet throughout upper level (2022)~ Wood-burning fireplace - New S/S Dishwasher (Mar 2025) Recent S/S Glass top stove~ Recent S/S above stove micro-wave - with vent ~ Well maintained exterior ~ New front decorator stone steps/landing, Recent PT rear deck~ fireplace (WETT Inspection March 2025), Dundas / Erin Mills Parkway *For Additional Property Details Click The Brochure Icon Below* (id:59911)
Ici Source Real Asset Services Inc
80 Invergordon Avenue
Minden Hills, Ontario
Gull River Home or Cottage is in Minden for all the activities in town, on the river and with boating access to Gull Lake. Enjoy the quiet setting on the front porch. Entertain on the spacious back deck. Level lot to play on. Gradual entry shoreline into the Gull River for swimming, boating or tubing down to get an ice cream cone! This three bedroom home has been recently upgraded and is in move in condition. Spacious Living Room with a walk out to the back deck. Dining Room for quiet dinners. The Eat In Kitchen offers a view of the river while you enjoy a meal. Enjoy the river view while you prepare a meal. Two piece bathroom conveniently located at the side door completes the main floor. Upstairs the master bedroom has spacious closets, walk in closet and an ensuite laundry all handy. Second bedroom has spacious closet as well. Third Bedroom or Den. Main Bathroom is four piece and was recently upgraded with a new tub and shower surround. Full unfinished basement for storage. Two garden sheds outside.. (id:59911)
RE/MAX Professionals North
231 Devinwood Avenue
Brockton, Ontario
This custom stone bungalow offers 3403 sq ft of luxury living space in one of the most desirable new subdivisions in Walkerton. The spacious lot backs onto the pond & trees with no rear neighbours, and a fully fenced & landscaped yard (with irrigation) for ultimate privacy--10 x 10 shed and large timber pergola make for a gorgeous setting. Inside, you'll find a beautifully designed two-toned kitchen with quartz countertops, bar seating, stylish backsplash, and a hidden walk-in pantry. Appliances are included, making this kitchen both stunning and functional. The dining area walks out to a covered composite deck with a gas BBQ hookup, perfect for outdoor living.The living room showcases a gorgeous stone fireplace with a striking entertainment wall and raised ceilings. The primary bedroom includes its own fireplace & raised ceiling, along with a spa-like ensuite with double sinks, quartz countertops, a soaker tub, and a curb-less, floor-to-ceiling tiled shower. It also features a walk-in closet with high quality organizers. The 2nd and 3rd bedrooms are located on the opposite side of the main floor and share a well-appointed 4-piece bathroom, offering privacy and convenience for family or guests. A U-shaped staircase leads to the finished basement with in-floor heating throughout, where you'll find a spacious rec room, two additional bedrooms, and a 5 piece bathroom. The lower level also includes a large laundry room, complete with a laundry sink, plenty of counter and cabinet space, and a built-in drying rack combining style with practicality. A large concrete driveway leads to the attached 2 car garage with a 2pc bath and in-floor heat. From high-end finishes to an unbeatable location, this home truly has it all. Don't miss your opportunity to own this incredible property! (id:59911)
Keller Williams Realty Centres
1594 Doe Lake Road
Gravenhurst, Ontario
Introducing a stunning custom architectural modern barn-style home that effortlessly combines a warm contemporary feel with an open concept living space. This exceptional property boasts floor-to-ceiling windows, providing an abundance of natural light and seamless indoor-outdoor living. The main living area features a cozy wood-burning fireplace and built-in appliances, anchored by a large waterfall island with a sink, perfect for both daily living and entertaining. Step outside onto the expansive decking that overlooks the serene water, ideal for great outdoor entertaining. The property includes a large stone patio and a natural rock fireplace right at the waters edge, enhancing the overall ambiance. The level lot offers a spacious grass area for kids to play, ensuring enjoyment for the whole family. Upstairs, the open upper level provides a breathtaking sitting area with lake views, overlooking the main living area. The main floor laundry adds convenience, while the luxurious primary suite offers a private balcony with stunning water views and a lavish ensuite complete with a tub. Additionally, the property includes a two car garage, a charming bunkie with one bedroom, a three-piece bath, and a kitchenette, offering rental potential or a perfect guest retreat. This home is designed for those who appreciate modern elegance, natural beauty, and exceptional craftsmanship. (id:59911)
Chestnut Park Real Estate
55 Cardinal Crescent S
Waterloo, Ontario
LOCATION, LOCATION, LOCATION. This FANTASTIC 4-bed, 2-bath bungalow with WALK-OUT is situated in the coveted Uptown Waterloo area with easy access to highways, amenities, shopping, trails and both WLU and University of Waterloo. This home blends comfort, convenience, and charm. The living room is flooded with light from a gorgeous bay window and adjacent to the walk out dining area. The kitchen is bright and airy and the sink overlooks the expansive yard. A walkout basement leads to an incredible backyard that could easily host a large pool with gardens and landscaping making this property a true gem. Ideal for families, professionals, or savvy investors looking for a central, walkable neighbourhood. *measurements as per iguide. (id:59911)
Royal LePage Wolle Realty
13 Chianti Crescent
Stoney Creek, Ontario
Unique-style, one-owner home awaits you in Beautiful Winona! Lovingly cared for, this 3 Bedroom, 3 Bath property has a Spectacular entrance Foyer leading to a spacious Living/Dining area with soaring Vaulted Ceilings! The Eat in Kitchen has plenty of Counter/Cupboard & Pantry space, plus a sliding door leading to the privately fenced Yard where you can enjoy a Summer BBQ on the raised Patio! The main floor culminates with a cozy Family room & gas Fireplace, Powder Room & Mud Room with inside entry to the Double Car Garage, with handy second staircase leading to the Basement! Upstairs has 3 inviting Bedrooms, with Primary Ensuite & Walk-in Closet!! The unfinished basement provides an empty canvas for your personal vision & artistic flair! Minutes to Fifty Road Shopping, QEW access, Schools, Parks and much more! This is a quiet, family friendly area that’s ready for the next Chapter! Put it on your “must-see” list! (id:59911)
Royal LePage State Realty
179 Templewood Drive
Kitchener, Ontario
Welcome to 179 Templewood Drive, Kitchener — A Wonderful Family Home in a Sought-After Location! This beautifully maintained 4 bedroom, 3.5 bathroom home offers spacious and comfortable living in one of Kitchener’s most family-friendly neighbourhoods. From the bright, open main floor to the inviting backyard, every part of this home is designed for modern living and easy entertaining. The main floor features a generous foyer that opens into a light-filled living, dining, and kitchen area. The kitchen stands out with quartz countertops, a stone backsplash, modern cabinetry, and a large island that's perfect for meal prep or casual dining. The adjacent dining area leads through sliding glass doors to a spacious deck and a fully fenced backyard. Here you'll find a large patio and a concrete pad area that's great for basketball or additional outdoor activities — an ideal setup for active families and summer gatherings. A stylish powder room completes this level. Upstairs offers three well-sized bedrooms, including a primary suite with a walk-in closet and private ensuite. You'll also find a cozy family room, perfect as a media space or playroom. This space could easily be converted into another bedroom, giving the home five bedrooms in total to meet your family’s changing needs. A modern four-piece bathroom completes the upper floor. The fully finished basement provides even more living space, featuring a fourth bedroom, a large recreation room, a three-piece bathroom, and a convenient laundry area. Whether you're hosting guests, setting up a home office, or creating a teenager’s retreat, the possibilities are endless. Located just a short walk from Huron Heights Secondary School, nearby parks, and scenic trails, this home is a perfect fit for families looking to settle in a welcoming and convenient community. Come and explore everything this charming, flexible home has to offer! **PLEASE NOTE: some photos are virtually staged** (id:59911)
Corcoran Horizon Realty
27 Sugar Maple Street
Kitchener, Ontario
Backing Onto a Park, in One of Kitchener’s Most Desired, Family-Friendly Neighbourhoods! This charming 3-bedroom home plus office/den, sits on a rare, oversized lot that backs directly onto a serene park, offering the ultimate in privacy, green space, and curb appeal. Tucked away on a quiet street yet just minutes from top-rated schools, shopping, restaurants, Highway access, and The Boardwalk District, this location truly has it all. Step outside to enjoy the large deck with awning—perfect for sunny afternoon BBQs and evening relaxation under the mature trees. The fully fenced backyard offers a safe haven for kids and pets to roam freely, while the extra-wide concrete driveway comfortably fits three vehicles plus a single garage. Inside, the flexible layout features potential for an in-law suite, ideal for multi-generational living or savvy investors. With its blend of space, style, and location, this home is perfect for first-time buyers, downsizers, or those looking to expand their real estate portfolio. Don't miss your chance to own a home that combines natural beauty, unbeatable convenience, and endless potential. Book your private showing today! Note: Some images have been digitally enhanced or virtually staged. (id:59911)
Red And White Realty Inc.
49 32nd Street N
Wasaga Beach, Ontario
Located just STEPS to the beach and on a 50 x 175 ft. lot, this is the perfect home/cottage for anyone looking to enjoy summers at the beach, picnics at the provincial park or walks to shops, restaurants and the Wasaga Recplex! Original owners offering this well kept backsplit with spacious layout - 4 good sized bedrooms and two bathrooms on the main and upper level, as well as 2 living spaces, kitchen and dining room. Oversized living room with vaulted ceilings is the perfect spot for entertaining. Separate entrance lower level includes a living room, dining room, bedroom, kitchen and 3-piece bathroom. 2 bunkies and sheds provide ample storage and accommodations for an overflow of guests over the summer months. This home is ideal for a multi-generational household or anyone looking for an escape from the city life! This home must be seen to be appreciated! (id:59911)
Century 21 Millennium Inc.
214 Eliza Street
Clearview, Ontario
Centrally located three-bedroom backsplit. Foyer entry to bright living room, southern exposure and spacious vaulted ceiling with wall-to-wall carpet. Skylit kitchen with quartz countertops, custom cabinetry, storage bench (banquette), glass-tile backsplash, stainless steel farmer sink, updated lighting, vinyl laminate flooring, kick-plate vacuum, Elmira reproduction electronic gas range, retro fridge, laundry centre. Vinyl laminate floors in bedroom level. Updated bathroom with soaker/jet-tub and corner shower. Exterior features steel tile roof, all-brick main house with vinyl siding on garage. Yard is fenced with entrances on both sides of house. Raised garden bed and lots of perennials. Garden shed with concrete floor. Basement bathroom has shower, family room with gas fireplace and mudroom/laundry exiting to garage. New furnace installed March 20225. Attached garage with updated automatic door. Covered patio with interlocking brick overlooks a park-like setting. (id:59911)
Coldwell Banker The Real Estate Centre
303 - 300 Randall Street
Oakville, Ontario
Award-winning Rosehaven construction rich with Parisian nostalgia, complete with an elegant stone facade that offers the absolute best of lavish finishes. #303 is a stunning two-bedroom suite with 2,077 sq ft of opulent living space featuring large principal rooms, hardwood flooring, meticulous marble detailing in rotunda and bathrooms, breathtaking millwork, and magnificent zebra wood details. The kitchen and great room are combined into one expansive space which is ideal for entertaining. Kitchen offers beautiful custom cabinetry, gleaming hardware, and top-of-the-line professional appliances. Two access points to the Juliet balconies that overlook Randall Street. Spacious laundry room with built-in cabinetry and additional storage room. Two bedrooms each have ensuite privileges. The principal 6pc ensuite is a spa-like retreat with glass shower, soaker tub, double vanity and separate water closet with glass enclosure. Principal dressing room has wrap-around cabinets and island in the center with soft-close drawers for jewelry, ties and other items. Suite comes equipped with Crestron system that manages the lighting and power blinds throughout. Two side-by-side parking spaces conveniently located, as well as a locker. Luxuriate in living just steps from the Lake and the many fine Oakville restaurants and shops (id:59911)
RE/MAX Escarpment Realty Inc.
113 Fire Route 37
Trent Lakes, Ontario
Wow is what you will say the minute you drive in to this beautiful Buckhorn Lake property. You will be amazed at the gently sloping lot, beautiful perennial gardens, and the commanding views of the lake from the 209 feet of frontage. This stunning home is finished to perfection on both floors offering a full in-law suite with a separate entrance for family and visiting friends. Featuring 5 bedrooms, 4 bath, 2 propane fireplaces, 2 lovely custom kitchens, and magnificent views from both levels of the home. The total finished area is 3,250 square feet. The deck expands the length of the home and is perfect for entertaining. Enjoy the rustic lakeside cabin as is or add your personal touches to this little gem. The double sized lot is nicely treed, gently sloping, and private. There is plenty of parking close to the house and alternative parking above with steps to the house. Close to marinas, shopping, and golf at Six Foot Bay is only minutes away. Buckhorn Lake is part of a five lake chain of lock free boating. Boat to Buckhorn or Bobcaygeon for lunch and shopping or enjoy an afternoon of watersports. This one of a kind home and property is situated on a well maintained, year round road minutes from a township road and school bus route. (id:59911)
Royal LePage Frank Real Estate



