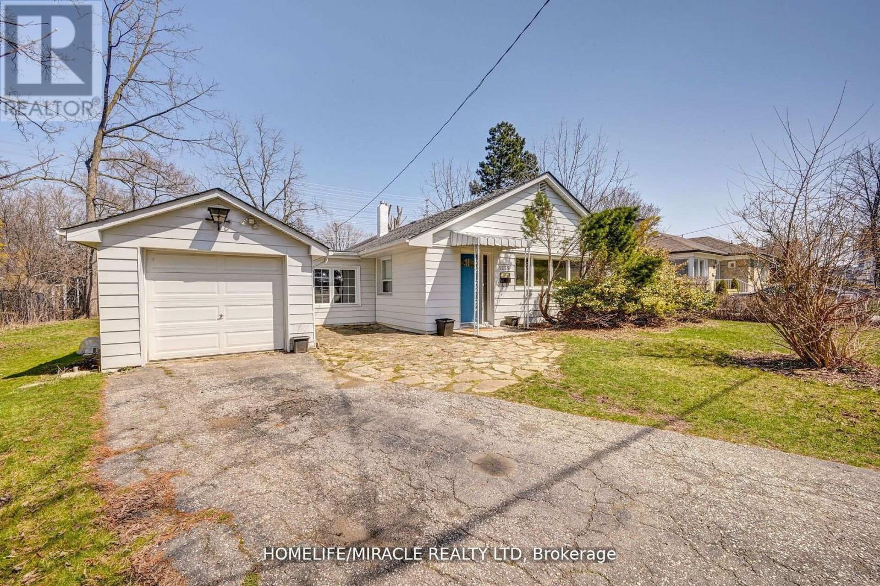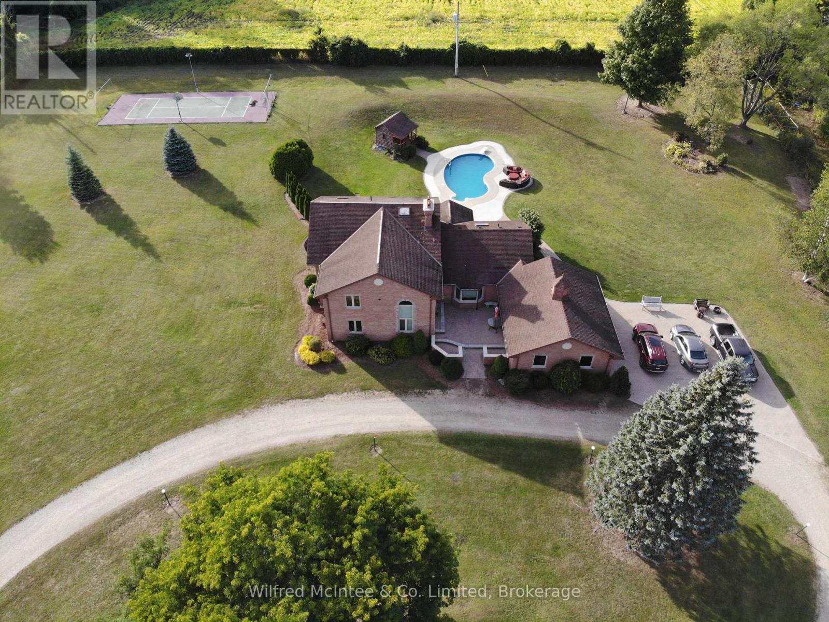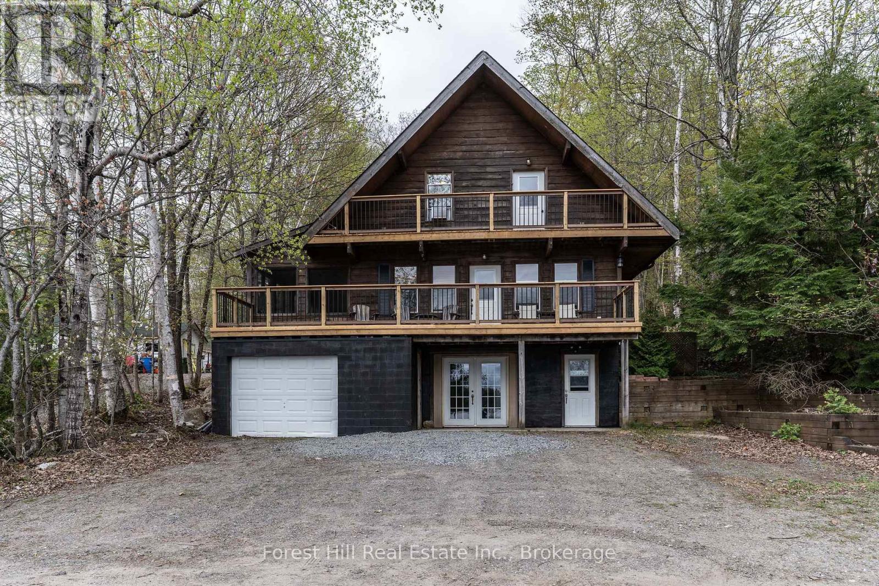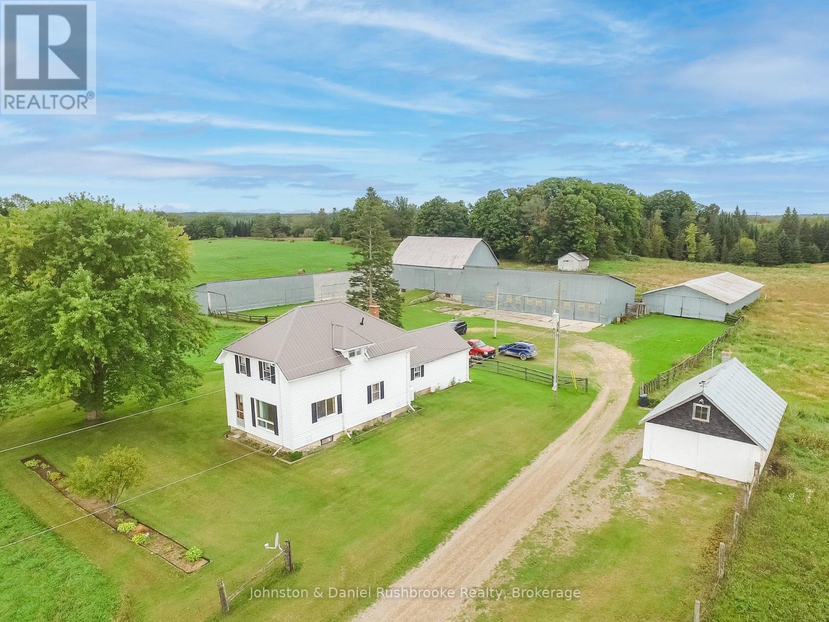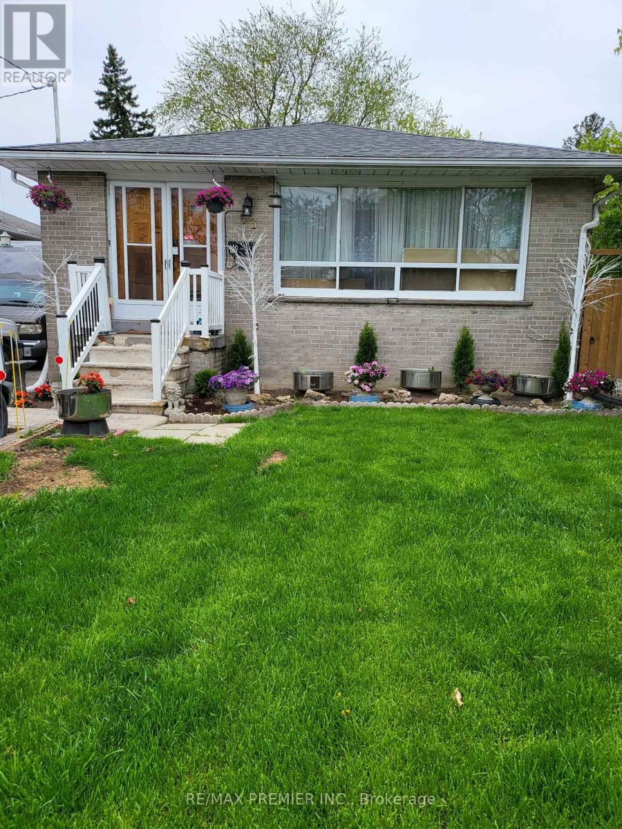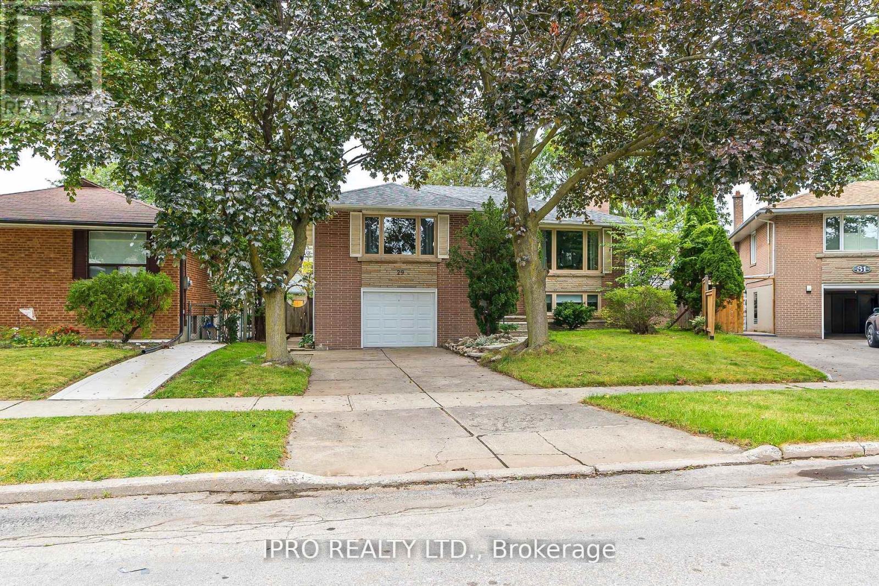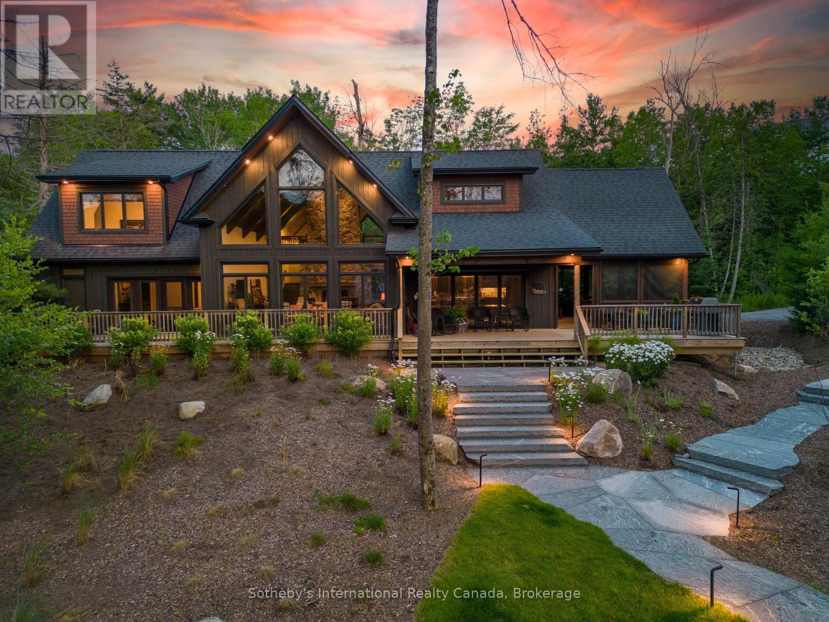16 Ennisclare Drive W
Oakville, Ontario
Experience breathtaking, panoramic views from this stately lakefront estate, a true sanctuary of elegance and tranquility. Nestled on an expansive 3/4 acre lot, this rare gem boasts an impressive 100 feet of private lake frontage with riparian rights, ensuring unobstructed access to the shimmering waters of Lake Ontario. Spanning 5,800 sq. ft. (excluding the basement), this residence is designed for those who appreciate refined living and timeless sophistication. Step through the grand foyer into an atmosphere of classic luxury, where generous principal rooms flow effortlessly, highlighted by exquisite hardwood flooring and elegant finishes. Two stunning solariums maximize the lake's mesmerizing vistas, creating sun-drenched spaces perfect for relaxation and entertaining. The gourmet kitchen is a chef's dream, featuring a sprawling marble-topped island and an open layout designed for both functionality and style. Upstairs, five spacious bedrooms await, including the lavish primary suite, a private retreat with His & Hers walk-in closets and a spa-like 6pc ensuite bath. A versatile bonus room above the garage offers the perfect hideaway for a teen retreat, nanny suite, or home office. Outdoors, the beautifully landscaped backyard is an entertainer's paradise, complete with a sparkling inground pool, a picturesque patio, and the lake's serene backdrop enhancing every moment. A private gate leads directly to the lush surroundings of Gairloch Gardens, adding to the home's enchanting setting. Located in one of Oakville's most prestigious neighborhoods, this exceptional property is just minutes from top-rated schools, fine dining, and the boutique shopping of Downtown Oakville. (id:59911)
Royal LePage Real Estate Services Ltd.
1037 Purple Valley Road
South Bruce Peninsula, Ontario
Welcome to this breathtaking, brand-new stone Gothic Farmhouse, where old-world charm meets modern luxury on a picturesque 65-acre estate. Featuring 4 bedrooms, 4 bathrooms, and over 3,488 sq ft of meticulously finished living space, this architectural gem showcases timeless craftsmanship, efficiency, and elegant design. The main floor offers an excellent layout with hand-polished Eramosa limestone floors, and rich finishes throughout, including tall oak baseboards, 8-foot solid oak doors, designer lighting and impressive 12-inch deep window sills.The chef's kitchen is both elegant and functional, featuring high-end appliances, granite countertops, custom cabinetry, and a massive 5' x 9.5' island, perfect for entertaining. The heart of the home is a spectacular wood-burning stone fireplace insert with a handcrafted Algonquin Limestone mantel and hearth. The main floor also includes a laundry room, powder room, and mudroom for added convenience. Upstairs boasts 12-foot cathedral ceilings, solid oak floors, and three generous sized bedrooms. The primary suite offers a walk-in closet and a luxurious spa-style ensuite with a freestanding therapeutic tub, steam shower, double vanity, body jets, heated towel rack, and dual shower heads. The fully finished basement includes in-floor radiant heating, a large rec room, fourth bedroom, fourth bathroom, cold room, and ample storage. The home features ICF construction on both storeys, triple-pane windows, and independent heating and cooling systems on each level ensuring exceptional energy efficiency and structural integrity. The exterior of the home is a striking masterpiece, clad entirely in meticulously sourced local stone with covered front and rear porches and a flagstone walkway. The spring-fed pond and rolling land make this property ideal for a horse or hobby farm. Located just minutes from water access, the Bruce Trail, marinas and hospitals, this is a one-of-a-kind estate for those seeking refined country living. (id:59911)
Royal LePage Locations North
1235 Old River Road
Mississauga, Ontario
Live in the sought-after Mineola West neighborhood within the prestigious Kenollie school district. This charming bungalow sits on a generous 88ft X 140ft Lot, boasting three 3 Sun-Filled bedrooms, Living, Dining, 2 Full New Washroom And kitchen. The home offers a spacious living room bathed in natural light. Step out from the dining room to a serene interlock patio, perfect for relaxing or entertaining. The kitchen features a farmhouse sink, breakfast bar, and sleek stainless steel appliances. Newer High Fence Along Back. Enjoy the benefits of the creek and mature, tree-lined community with nearby trails, and quick access to the Lakeshore, downtown Port Credit, GO train, shops, and restaurants. (id:59911)
Homelife/miracle Realty Ltd
75 Mary Street
North Huron, Ontario
Nestled on the edge of Wingham, Ontario, this 6-plus-acre estate on a quiet country road offers a private, country-inspired retreat, backing onto countryside. This two-story brick home features five bedrooms, seven bathrooms, and ample living space, presenting a unique opportunity for a family home or potential Bed & Breakfast, though it requires some updates to reach its full potential. The open-concept main floor includes a kitchen with built-in appliances and hard surface countertops, flowing into a dining area and family room with a wood-burning fireplace, alongside a formal dining room, living room, and main-floor office. A striking foyer with a curved staircase leads to the upper level, where the primary suite boasts a walk-in closet, Juliet balcony, ensuite, and wood-burning fireplace. The finished lower level offers a great room with a bar and walkup, ideal for gatherings. Outdoor amenities include a tennis court, in-ground pool, a small pond, and a trails and treed area, all within a gated and fenced property surrounded by nature. Equipped with an upgraded two zone gas boiler and central air, the home ensures comfort with room for personalization. Wingham, a vibrant Huron County community, offers a welcoming small-town atmosphere with local shops, and restaurants. Just 20 minutes from Lake Huron's beaches, residents enjoy swimming, fishing, and waterfront activities. Waterloo, approximately 60 minutes away, provides access to major shopping destinations like Conestoga Mall, The Boardwalk, and Fairview Park Mall, as well as a variety of dining and entertainment options. The surrounding area, rich in agricultural heritage, supports farm-fresh markets and outdoor recreation, with nearby Maitland River trails and parks perfect for hiking and nature enthusiasts. This estate blends rural tranquility with proximity to urban amenities, offering a canvas for your vision. (id:59911)
Wilfred Mcintee & Co. Limited
1255 Skeleton Lake 2 Road
Muskoka Lakes, Ontario
Unique Chalet style home or cottage on crystal clear Skeleton Lake. Year-round access via Municipal Road, 3 bedrooms plus den, new front decks, fabulous open lake views, gorgeous sand beach walk-in swimming. This is a rare opportunity for a road access cottage on Gorgeous Skeleton Lake in this value range to begin your Muskoka Lifestyle! (id:59911)
Forest Hill Real Estate Inc.
194 Laxton South Quarter Line
Kawartha Lakes, Ontario
Rarely offered breathtaking, 400 acre farm! 65 acres currently workable with a mix of pastures and hayfields. Enjoy the additional abundance of mixed woodland on this secluded property located at the end of a municipally maintained road - less than 10 min drive from either Coboconk or Norland. The barns are all in great condition and could be used as a hobby farm or livestock operation. Complete with a 4 bed 1 bath 1700sqft house that has been well cared for and updated as needed. A few updates to mention are: steel roof, vinyl siding, propane furnace, water heater, well pump and pressure tank. Enjoy the detached 30ft x 20ft garage heated by a wood stove with a loft space that could be for extra storage or as an additional work space. Perfect for farmers or as a great investment property! (id:59911)
Johnston & Daniel Rushbrooke Realty
1932 Barsuda Drive
Mississauga, Ontario
This Clarkson Beauty Is Situated In One Of The Most Desirable Neighborhoods In Sought-After Lorne Park School District With 2 Bedrooms And 2 Full Washrooms. Open Concept Living/Dining. This Is Must See Home, Has Everything You Are Looking. Near To Clarkson GO Station. Excellent Location For People Working In Downtown Toronto. Tenant To Pay 40% Of Utilities. Part of the garden is allowed for Tenant use. Will explain at the time of occupancy. (id:59911)
Search Realty
53 Rosefair Crescent
Toronto, Ontario
Take advantage of this possible income producing property that can offset a huge amount of the mortgage. This is a Four bedroom bungalow with a huge lot and situated on a safe, quiet crescent, in a great neighborhood. The 6+ car drive also contains a huge 10x18 steel shed with a roll up door large enough to accommodate a small car as a garage. The back of the house has a full width x 10' solid wood Canopy to protect from the sun and rain while relaxing in the back yard. The roof, was completely replaced with all new sheeting and top of the line shingles in 2024.Also, the central A/C and central humidifier were also replaced in 2024. The electric supply was updated to complete breaker system. House comes with an oversized Gas furnace which will accommodate further rooms downstairs and a Central Vac system. Renovations were started but no time to complete.There is currently one bedroom in the basement with 3pc wash and semi kitchenette, huge laundry room, (can be used as a second bedroom), and large two sided open area finished as a rec room of which half can be converted to 2 more bedrooms in the basement. Plans were for 4 bedrooms downstairs and reposition of laundry room to accommodate upstairs and downstairs, and create access to mechanical room without disturbing downstairs. Has a rare side entrance to separate main floor from basement to also accommodate lower level apartment. House comes with huge top load washer and dryer. It also comes with a SS gas range and SS French style double door fridge upstairs. Downstairs comes with double door fridge. Close to all amenities and transit on main thorough fair. Take advantage of this potential income producing property, and save on monthly mortgage payments, or to afford higher qualification. (id:59911)
RE/MAX Premier Inc.
29 Breadner Drive
Toronto, Ontario
Wonderful very spacious family home in Central Etobicoke. One of the largest backyards on the street with a fantastic private fenced garden widening at the back! Safe neighbourhood close to TTC, shopping, great schools. Tranquil settings, attractive curb appeal. Practical and functional layout. Completely remodelled with high quality materials and excellent workmanship. Amazing covered terrace off the living room with relaxing garden views flows to wrap around balcony. Additional storage/locker/garage space walk-out to backyard. The in-law suite has a separate entrance. Shared laundry, washer/dryer 2017, living space, 4th bedroom, bathroom with shower, kitchenette and laminate/tiled floors 2020. Well insulated attic R-40, all walls, half inch plywood under the hardwood, rain shower, elegant double vanity, 2 niches. Gourmet kitchen has gas stove, glass cabinets, quality appliances. Roof/windows/designer front doors installed in 2016. Energy efficiency certificate 2020. Bright and spacious open main floor full of light. Plenty of storage space, large covered terrace to entertain outdoors and pie shaped garden paradise. (id:59911)
Ipro Realty Ltd.
4a - 1316 East Bay Road
Muskoka Lakes, Ontario
Discover this stunning 7,500 sq.ft luxury build, nestled on 4.8 acres of beautifully landscaped privacy with 306 feet of Lake Muskoka frontage. Designed and masterfully built by Cottage Country Builders with interiors by Hilltop Interiors, this 7+2 bedroom, 7-bathroom estate offers an exceptional blend of craftsmanship and comfort. Enter through a dramatic granite rock cut to your private lakeside retreat. Take in sunsets and long lake views year-round from the matching two-storey boathouse crowned with a signature cupola. A natural sandy walk-in and deep-water access complete the shoreline. Flagstone paths connect the cottage to an inviting fire pit and spa. Inside, a full-height granite fireplace anchors the great room with soaring windows. The kitchen features Sub-Zero and Wolf appliances, a built-in coffee bar, and elegant countertops. The adjacent dining area includes bi-fold lakeside doors and deployable screens. Relax on the expansive deck or in the Muskoka room with a gas fireplace and automatic screens. The main floor primary suite includes a spa-like ensuite and serene lake views. Upstairs, discover another primary, multiple guest suites, and a private study. The lower level lounge features walkouts to the patio and spa, a pool table, quartz wet bar, romantic wine cellar, and opulent home theatre. Whole-home automation and a 20-zone sound system create an ideal environment for entertaining. A 2-car attached garage provides year-round comfort. With permits in place and site prep complete, there's room to build your dream garage or sports court. This is a rare opportunity to own a new build of this calibre on Lake Muskoka. (id:59911)
Sotheby's International Realty Canada
1004 Ransbury Road
Muskoka Lakes, Ontario
Indulge in luxury at this exceptional lakeside retreat on Lake Rosseau. Built in 2017, this 4-bedroom, 3-bathroom cottage blends thoughtful design with outstanding craftsmanship. Inside, soaring vaulted ceilings with exposed wood beams, a grand stone fireplace, a bespoke chefs kitchen, and a tranquil lakeside Muskoka room create an inviting atmosphere ideal for gatherings.A rare find, the charming boathouse with upper-level accommodations captures the true essence of Muskoka living. The cottage offers warmth, privacy, and comfort for the whole family. The beautifully landscaped grounds feature flagstone pathways, a social firepit, a sports court, and 207 feet of pristine waterfront. Year-round enjoyment is ensured with a backup generator, central air, forced air heating, and a drilled well. Ideally located in the coveted South Lake Rosseau area off Brackenrig Road, enjoy effortless access to Port Carling, Port Sandfield, Windermere, and Bracebridge. (id:59911)
Sotheby's International Realty Canada
6150 Bankhead Court
Mississauga, Ontario
Rare Find, Step Into This Stunning Muskoka-style Home, Ideally Located On A Sought-after Street In A Tranquil, Family-oriented Neighborhood, Just Moments From The Picturesque Credit River And Peaceful Conservation Area. This Expansive 2-storey Residence Has Been Beautifully Renovated From Top To Bottom, Harmoniously Blending Timeless Elegance With Modern Convenience. You'll Enjoy The Fantastic Home Theater System In The Basement. Boast With The Formal Living Room, Dining Room, And Main Floor Office. The Spacious Eat-in Kitchen, Featuring Quartz Countertops And Stainless Steel Appliances. A Delightful Walkout To A Beautiful Deck That Showcases Breathtaking Views Of The Gorgeous West-facing Backyard. Full of Sunlight And Bordered By Magnificent Mature Trees, This Backyard Is A True Private Oasis, Perfect For Relaxation And Rejuvenation. (id:59911)
Homelife Nulife Realty Inc.


