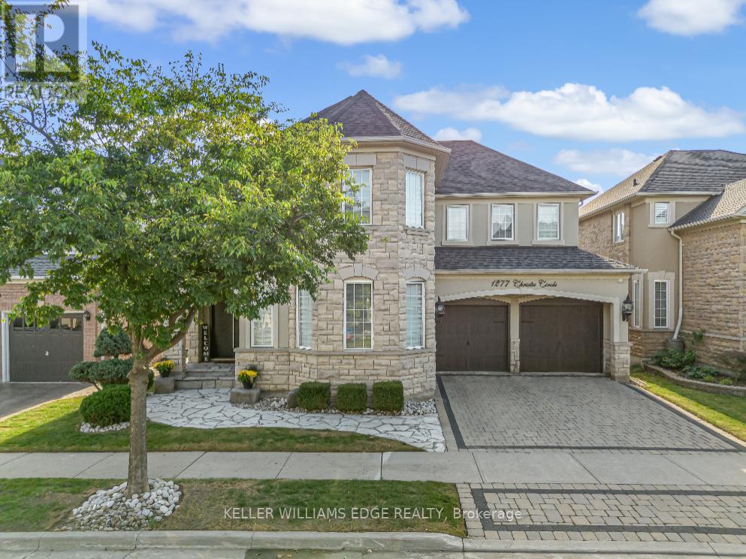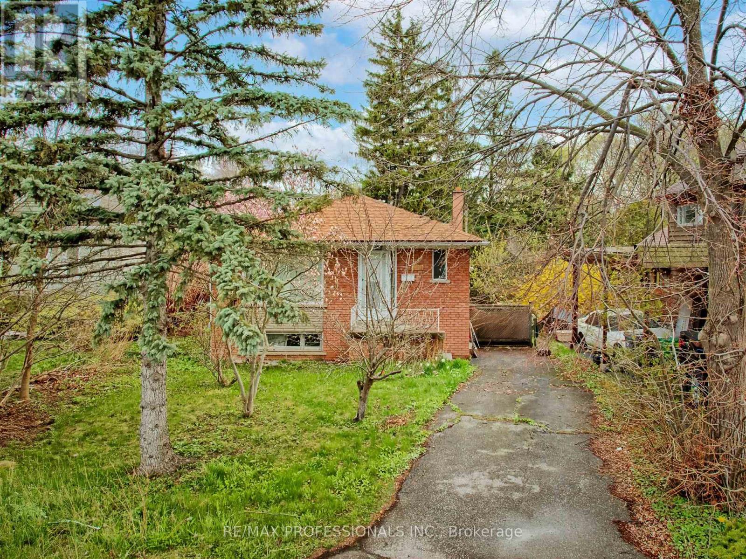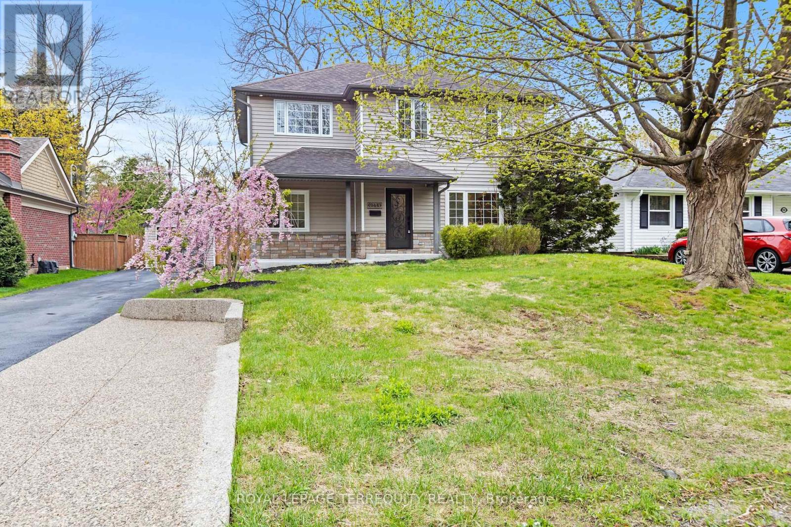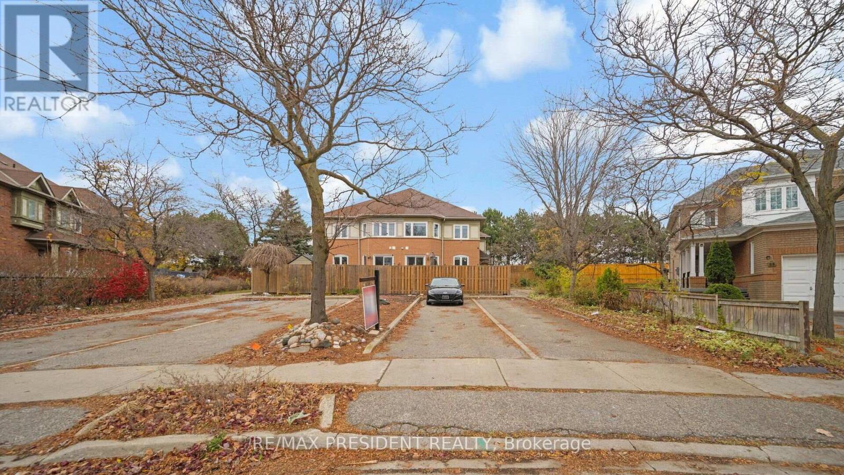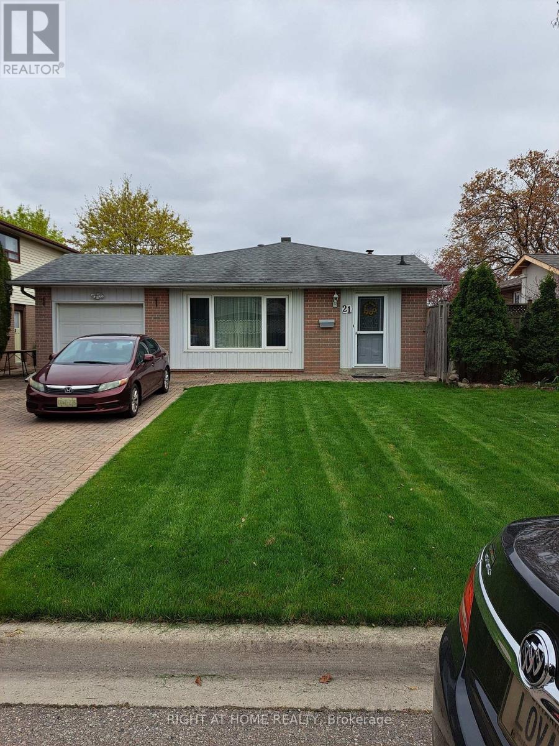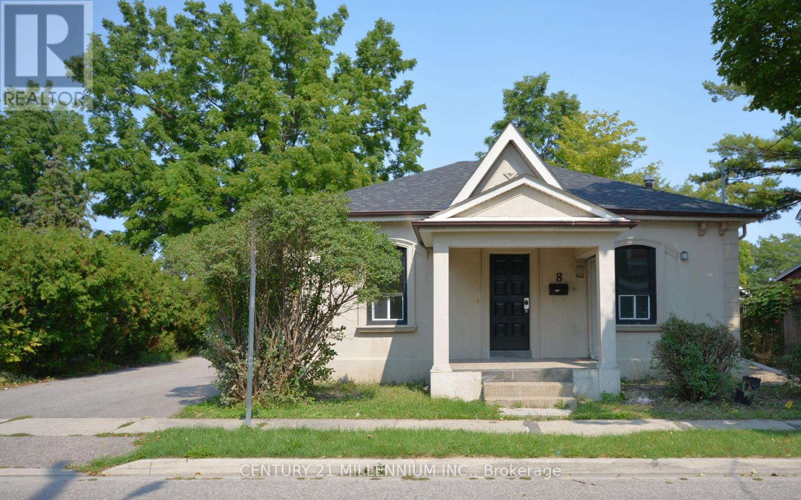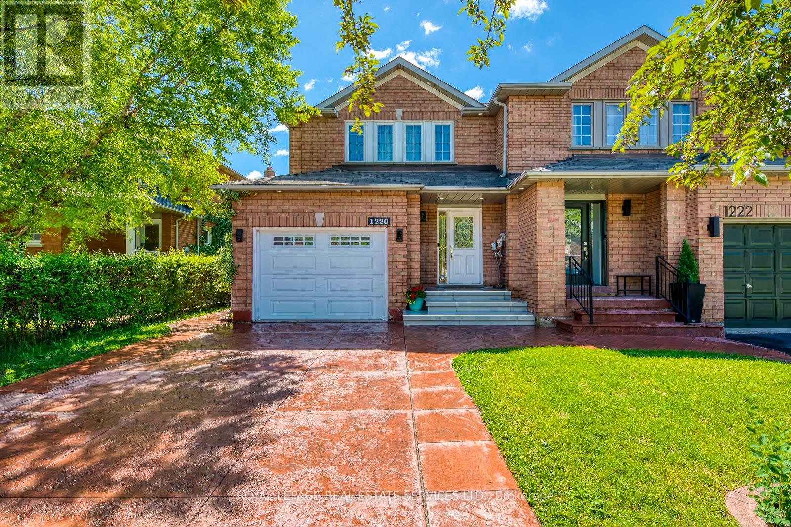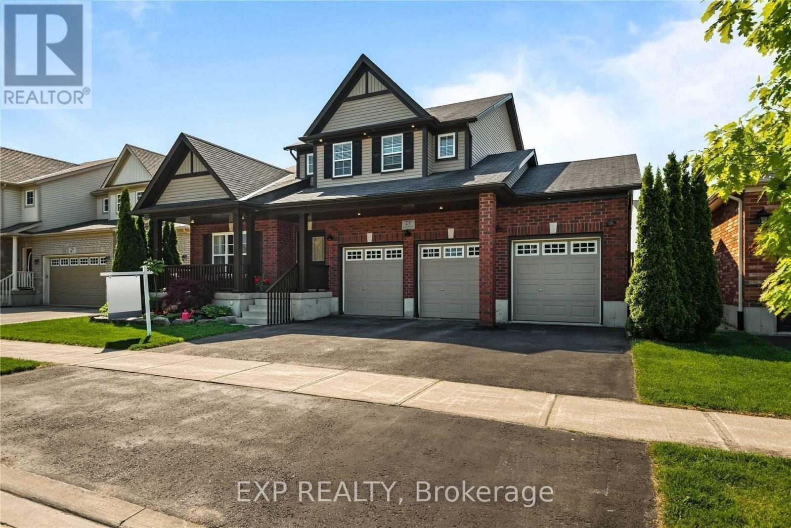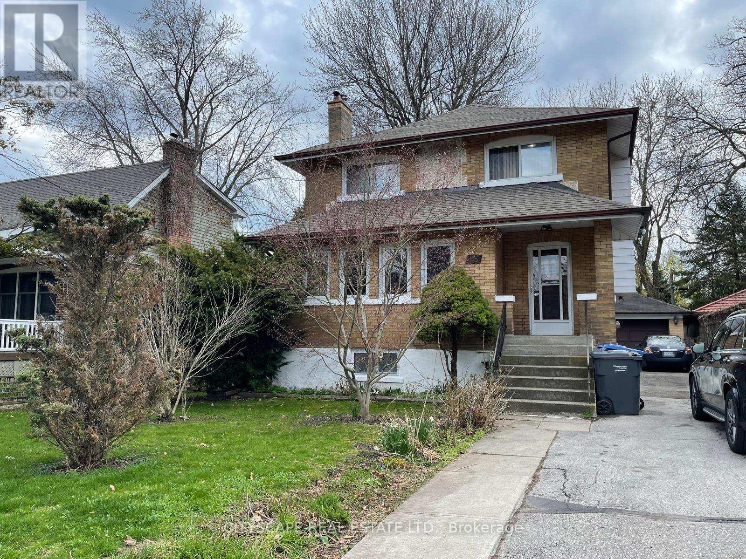22 Callaghan Crescent
Halton Hills, Ontario
Welcome to a meticulously maintained home! This spectacular detached home features 4 bedrooms & 3 bathrooms. Situated on a quiet crescent with no homes behind- Pie shaped lot with beautiful upgraded landscaping with armor stone, patterned concrete, beautiful gardens and a hot tub in the backyard. Hardwood floors throughout the home with no carpet! Pot lights throughout. Upgraded kitchen with marble countertops, large island/ breakfast bar, backspalsh, pantry and walk-out to a backyard oasis. (id:59911)
RE/MAX Skyway Realty Inc.
1277 Christie Circle
Milton, Ontario
With over 3,600 sq. ft. of thoughtfully designed living space, this designer residence is a true showstopper - seamlessly blending elegance, comfort, and functionality. The heart of the home is a sleek white gourmet kitchen, outfitted with premium Bosch and Electrolux appliances, perfect for the passionate home chef. Soaring vaulted ceilings elevate the expansive family room, while the backyard oasis features a heated saltwater pool-ideal for summer entertaining. Refined details abound, including 9-foot ceilings, 8-foot arched entryways, crown moulding, modern lighting, and a convenient second-floor laundry room. Grand 8-foot fiberglass double doors, central vacuum system, and a remote-access garage further enhance the upscale appeal. Experience luxury, reimagined - inside and out. (id:59911)
Keller Williams Edge Realty
11a Maple Avenue N
Mississauga, Ontario
Welcome to 11A Maple Ave N , a one-of-a-kind semi-detached residence offering exceptional value in the prestigious Port Credit community. With over 3,500 square feet above grade, a private elevator, four levels finished to the nines, and an unparalleled cost per square foot, this is a rare offering you don't want to miss. This exquisite 4 bedroom 7 bath residence welcomes you w/ a plethora of sought after finishes including an open concept layout, soaring coffered ceilings, LED pot lights & sleek white oak hardwood flrs. The gourmet kitchen is a chef's delight designed w/ high-end appliances, porcelain counters that extends to the backsplash & ample storage space. It seamlessly flows into the dining area leading to your professionally landscaped backyard enhanced w/ a lg wooden deck & stone interlocking great for hosting intimate gatherings w/ family & friends. Ascend to the upper level adorned w/ a lg skylight & step into the primary suite offering a serene retreat w/ a 5pc ensuite & a lg walk-in closet. 3 more bedrooms can be found throughout the 2nd & 3rd levels w/ their own captivating design details including private ensuites & closets. Take the elevator to the spacious basement ft a 3pc bath, a lg rec room w/ pot lights & a gym - perfect for a home workout session! Adding to the allure, this home also fts a monitored security system for additional peace of mind. Embrace an unmatched living experience w/ close proximity to Port Credit's trendy restaurants, cafes, unique shops, waterfront trails, parks & a quick commute to Toronto via the GO train or the QEW. (id:59911)
Sam Mcdadi Real Estate Inc.
957 Beechwood Avenue
Mississauga, Ontario
Attention Investors and End Users! Permits are already in place ready for construction to begin! A reputable builder is also available if needed. Welcome to the highly desirable Lakeview neighbourhood where opportunity meets potential. This rare 40.42 x 133 ft lot offers the perfect canvas to build your dream home with direct access to Lake Ontario through Cookeville Creek. Nestled in peaceful surroundings, this prime property blends natural beauty with urban convenience. Just minutes from the vibrant Port Credit waterfront, you'll enjoy easy access to parks, scenic trails, and top-rated schools ideal for families and outdoor enthusiasts alike. Commuters will love the proximity to the QEW and both Port Credit and Clarkson GO stations, making travel into the city seamless. You're also just moments away from shopping centres, restaurants, entertainment options, and libraries. Don't miss this exceptional opportunity to create something truly special in one of Mississaugas most sought-after communities. (id:59911)
RE/MAX Professionals Inc.
944 Long Drive
Burlington, Ontario
Welcome to 944 Long Drive, A refined sanctuary nestled in the very sought-after community of LaSalle. This renovated masterpiece offers 4 beds+den,4 baths,over 3,000sqft of elegant living space filled with natural light, covered front porch & sitting on a lrg 60 X 143 lot! This stunning home has been thoughtfully designed with 7.5" wide plank engineered white oak hardwood floors,open concept living,main floor 2p/c bath,chef inspired kitchen feat; a large centre island,custom cabinetry,built-in stainless steel appliances,pot filler,deep stainless steel sink,ample storage,designer lighting,gleaming quartz countertops & backsplash! Retreat to your expansive primary suite with its own lrge w-in closet,spa-like ensuite complete with porcelain tile,dble sinks,freestanding soaker tub and a glass-enclosed rainfall shower! The additional 2 bdrms on the upper floor feat; dbl closets,engineered hardwood & share the lux 4 p/c bath w dble sinks,quartz countertops,porcelain tile,glass enclosed shower & b/in laundry for the ultimate convenience. This home is universal w the added main flr bdrm,great for guests,office or primary bdrm down the road.The lower level is adorned w engineered hrdwd flr, an expansive rec rm perfect for movie night,den/office spce,3p/c bath,sep entrnce & an oversized utility rm w workshop. Step out onto your private,lush backyard,framed w mature trees,raised deck,covered back patio,gas BBQ hookup,perfect for entertaining loved ones & creating lasting memories.Endless possibilities await in creating your own bckyrd oasis w pool,cabana,outdoor kitch,sauna&hottub. The exterior curb appeal offers 6 car prkng,stone edged garden beds,cedar hedges&a charming weeping cherry tree that adds a touch of seasonal grace to the front landscape.The detached garage boasts a new roof & contemporary automatic door.This gorgeous home is steps away from Burlington Golf&CC,Royal Botanical Grdns,LaSalle Prk, top-rated schools,Lake Ont,Hwy403,407,Qew,transit,rests & shops. (id:59911)
Royal LePage Terrequity Realty
19 Quail Feather Crescent
Brampton, Ontario
Fantastic Location! All-brick 3+1 bedroom freehold townhome situated in a highly sought-afterarea of Brampton. An excellent opportunity for investors, first-time homebuyers, or those seeking additional income. It features a functional, open-concept layout with hardwood floors and zebra blind shutters throughout the main floor, as well as a spacious living and dining room combination. The kitchen is equipped with stainless steel appliances, tall cabinets, quartz countertops, custom backsplash, and a window. Breakfast area with a walk-out to the backyard. Large master bedroom with a walk-in closet and 4-piece Ensuite. Walking distance to Professor Lake. Walking distance to the Hospital. School bus is available. Walking distance to KAROLBAG Plaza . (id:59911)
RE/MAX President Realty
21 Willis Drive
Brampton, Ontario
GOOD BONES IN THIS SQUEAKY CLEAN THREE LEVEL BACKSPLIT ON A QUIET TREE LINED STREET IN POPULAR PEEL VILLAGE CLOSE TO SHOPPING, SCHOOLS, TRANSPORTATION AND RECREATION FACILITIES. UPDATED FURNACE, C/AIR, INSULATION, WINDOWS AND BATHROOMS. NEEDS SOME UPDATING BUT A GREAT OPPORTUNITY TO INVEST IN THIS GREAT FAMILY NEIGHBOURHOOD WITH MANY HOMES UNDERGOING MAJOR RENOVATIONS. (id:59911)
Right At Home Realty
8 West Street
Brampton, Ontario
Newly Renovated 5 + 2 Bedroom Bungalow in desirable downtown Brampton walking distance to shops, groceries, Gage Park and Go train. New Eat In Modern Kitchen walks out to Enclosed Sun Room with Door to Backyard, Large Living combined Dining Room, Spacious Primary Bedroom, Main Floor with Five Bedrooms and one new 3 Pc Bathroom and one new 2 Pc Bathroom, Main Floor Laundry Room. Lower Level with 2 Bedrooms and new 3 Pc Bathroom, New Vinyl Floors, New Paint, 2021 Furnace, 2021 Air Conditioning, Large Side Driveway for 8 Cars, EXTRAs Walking distance to downtown Brampton, Gage Park, Go train station (to Kitchener or downtown Toronto in 40 minutes), Public and Catholic schools and buses. (id:59911)
Century 21 Millennium Inc.
542 Lana Terrace
Mississauga, Ontario
Nestled in one of Mississauga's most prestigious communities, this beautifully maintained three-level back-split offers the perfect blend of comfort, space, and convenience! Featuring three spacious bedrooms, a bright and expansive living/dining area, and an upgraded eat-in kitchen with ample cupboard space, this home is thoughtfully designed for family living and entertaining. Gleaming hardwood and laminate floors throughout add warmth and elegance.Enjoy the benefits of a newer roof and a separate entrance leading to the lower level, which features a 3-piece washroom, a cozy fireplace, a laundry area, and a basement kitchenan ideal setup with huge potential for an in-law suite or rental income.With parking for three vehicles, this home checks all the boxes. Located just minutes from Square One Shopping Centre and close to the upcoming Hurontario LRT, with quick access to highways, top-rated schools, shopping, and places of worship this is Mississauga living at its finest! (id:59911)
Ipro Realty Ltd.
1220 Old Oak Drive
Oakville, Ontario
Great Location. Spotles, Bright, fully upgraded 3 Bdr - 3 Baths Semi Detach home, the largest in the neiborhood, Hard wood Floor main and upper floors, Hard wood Stairs, Charming Modern Kitchen, Granit counter top and back splash and pantries. W/O from kitchen to Patio and enjoying a very Private fully finced-treed Backyard. Large basement including office area and Bath room. Stamped Concret Drive way and large patio. A home nested in the heart of West Oak trail on a quite and family environment neighborhood. close to all aminties , schools and bus routs, community center, library, Oakville hospital nearby, nearby Glenn abby International Golfing Club, easy access to Hwy 403, 407 (id:59911)
Royal LePage Real Estate Services Ltd.
65 Buena Vista Drive
Orangeville, Ontario
Your perfect summer awaits at 65 Buena Vista Drive, one of Orangeville's most sought-after streets for families. This incredible home features your dream backyard with inground pool and outdoor kitchen with pizza oven, TV and entertainment space. While inside you'll find 4 bedrooms including your private primary suite, open concept living spaces with stunning custom features, soaring ceilings and incredible views of the property through the oversize windows. As you enter off the front porch you are welcomed home in the front entry with coat closet and views of the beautiful features of your open concept main floor. The living room has high ceilings leading up to the loft upstairs, hardwood floors and lots of light coming in through the large windows. The back half of the main floor features the stunning kitchen, with undermount sink overlooking the pool, quartz countertops, undercabinet lights and stainless steel appliances including double wall oven. Kitchen is open to the family room with walkout to the backyard, beautiful gas fireplace, pot lights, hardwood floors and the beautiful custom feature of a beamed ceiling. Convenience of main floor laundry room with entrances from the garage and backyard. Upstairs you'll find 4 large bedrooms with the primary suite having its own stairs off the main staircase, offering ultimate privacy, as well as a wonderful loft overlooking the living room, a 4pc ensuite, walk in closet and beautiful views of the backyard oasis. What more could you ask for? The spacious basement is currently unfinished and great for billiards games, mini sticks tournaments, your home gym, or ready for your ideas to complete for more finished living space. Come see this beautiful home for yourself and discover your family's forever dream home! Furnace, Shingles, Kitchen Countertops, Washer, Dryer, Fridge Water Softener & Water Filtration System All New in 2023. (id:59911)
Exp Realty
16 Oakwood Avenue N
Mississauga, Ontario
Great port credit community close to lake,Major intersection Hurontario/Lakeshore rd E. close to all major stores/restaurant and coffee shops/schools and transportation. Build your dream home in a great neighbour hood.great lot 50x128 approximately. buyer or buyer agent has to verify all measurements and any info, option for RM7 zoning or 2 semi-deattached.A rare oppertunity to build a stunning custom luxury home OR two luxury semi-detached, Steps from Go station/ Lake and Future Hurontario LRT.Hurry this dream location and Lot will not last long. (id:59911)
Cityscape Real Estate Ltd.

