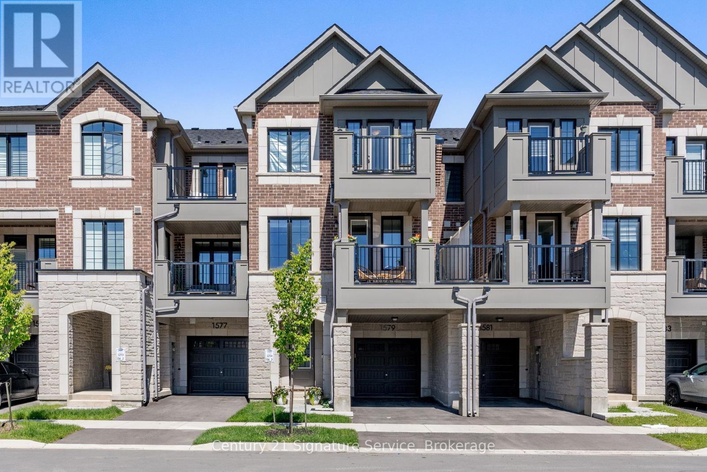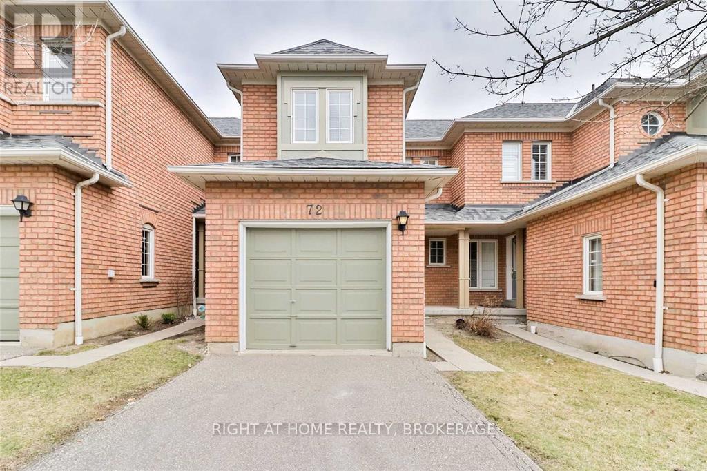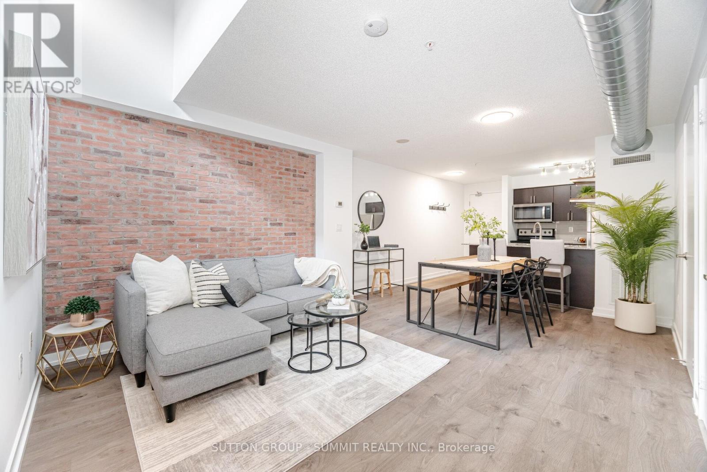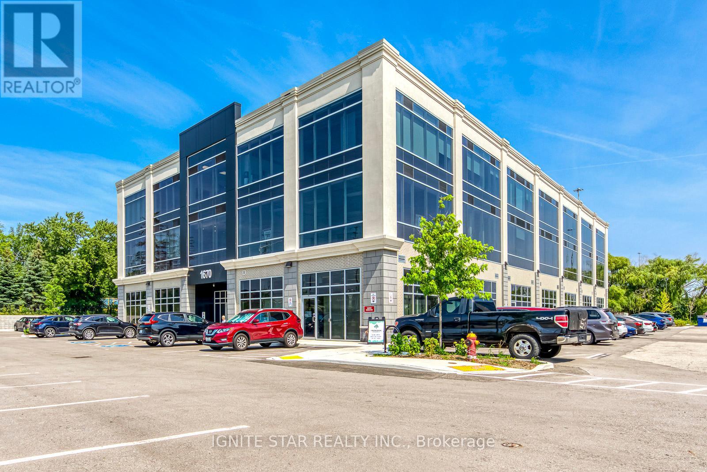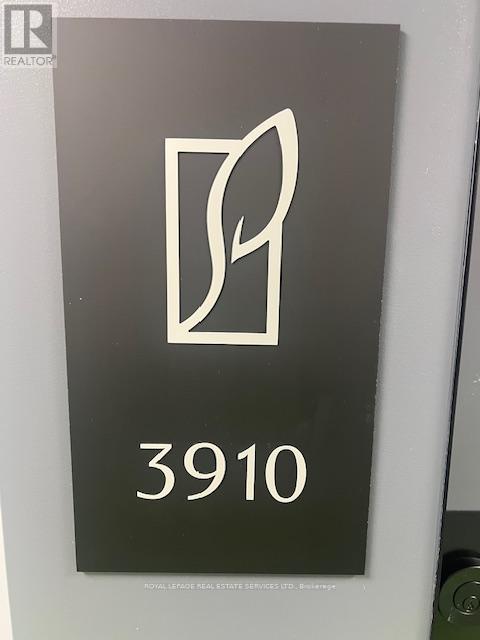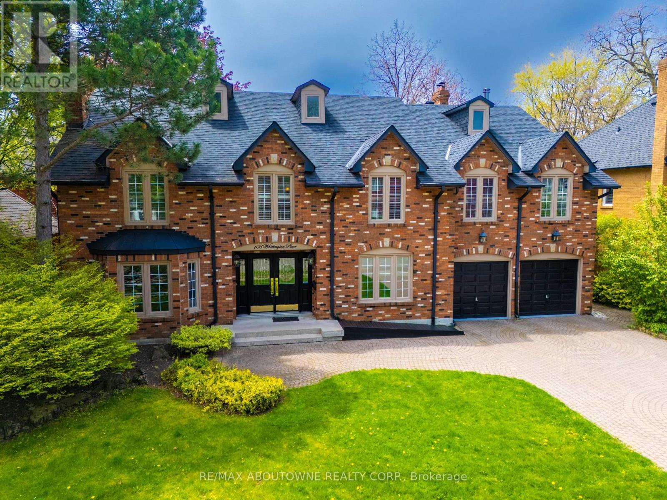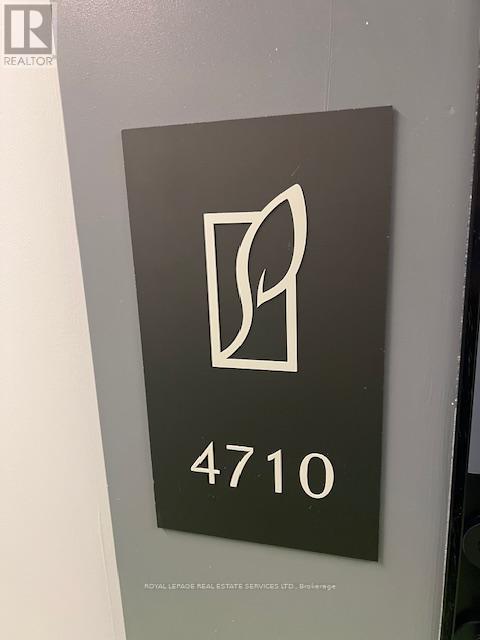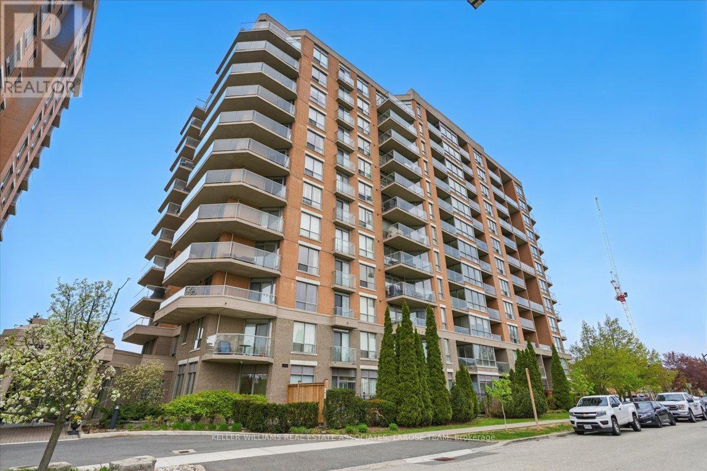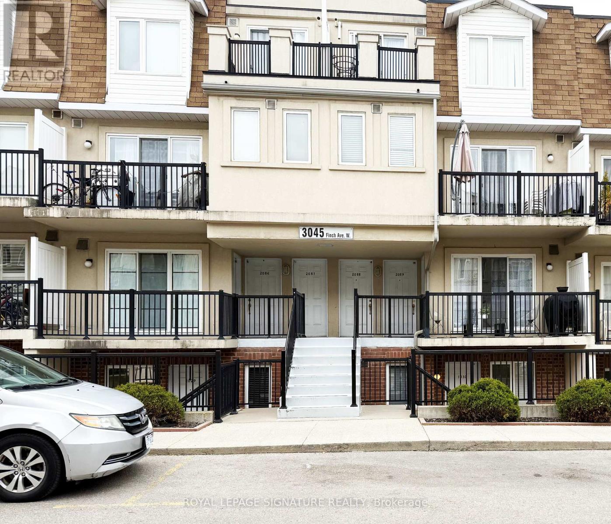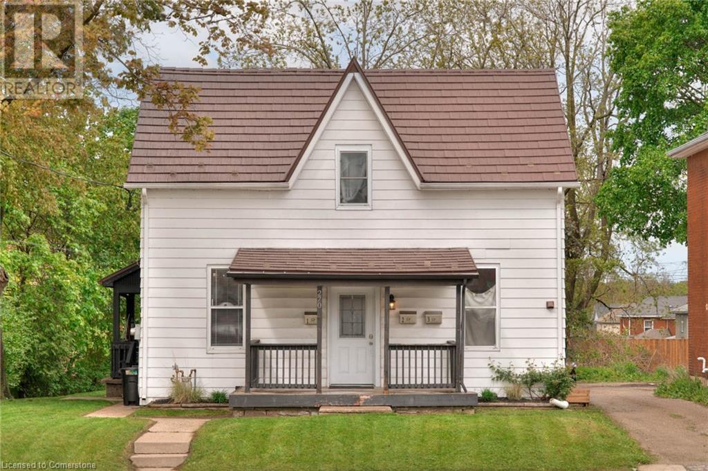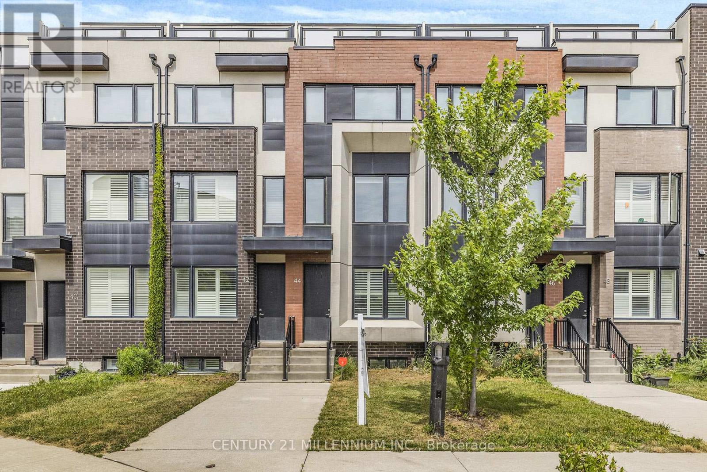1579 Denison Place
Milton, Ontario
This stunning freehold 3-storey 3 bedroom townhouse offers modern living with thoughtful design throughout. Step into a welcoming foyer featuring a convenient closet, storage space, and direct access to the garage. The open-concept 2nd floor showcases a stylish kitchen equipped with quartz countertops, a central island, stainless steel appliances, and a convenient walk-in pantry, seamlessly flowing into the bright living and dining areas. The living room extends to a balcony, perfect for relaxing or entertaining. Upstairs, the primary bedroom boasts a beautiful 3-piece ensuite and a walk-in closet, while the second bedroom offers its own walk-out to a private balcony, adding charm and comfort to this exceptional home. (id:59911)
Century 21 Signature Service
72 - 2665 Thomas Street
Mississauga, Ontario
Welcome to this exceptional 2-story townhouse in the highly sought-after Central Erin Mills. Unlike most units, this spacious home boasts four washrooms, providing unparalleled convenience and comfort for a growing family. Step outside and find Thomas Street Middle School directly across the street an unbeatable location for school-aged children! Situated within the coveted John Fraser/Gonzaga school district, this well maintained executive-style home offers an open concept design, bright living/dining, and easy access to Erin Mills Town Centre, Credit Valley Hospital, Go Station/Transit, and highways 403/401/407. Experience one of Mississauga's best communities, embraced by green parks and friendly neighbors. Don't miss this unique opportunity! *Photos are from previous listing.* (id:59911)
Right At Home Realty
311 - 1410 Dupont Street
Toronto, Ontario
Amazing Opportunity To Live In This Beautiful 1 Bedroom + Study + 1 Bath Condo In The Trendy Junction Triangle. This 626 sf, Functional and Stylish Open Concept Living Space Features Skylights, Exposed Ductwork, Modern Style Laminate Floors And An Entertainer Style Kitchen With Breakfast Bar, Full-Sized S/S Appliances And Granite Countertops. Bright And Spacious Layout With Dining Room, Living Room And Study/Work Area Along With Ensuite Laundry And Roomy Storage Closet. The Generously Sized Bedroom With Walk-In Closet, Has Large Windows With South Facing Views And Custom Blinds, Providing Both Comfort And Exceptional Storage. Enjoy Premium Amenities Right On Your Floor, Including A Fully Equipped Gym, Yoga Studio, Party Room, Billiards Lounge, And Theatre. The Building Also Features A Large Rooftop Garden, Which Is Just A Few Steps From This Unit. Concierge On Site, Ample Visitor Parking, And Direct Access To Food Basics And Shoppers Drug Mart For Ultimate Convenience. Steps Away From Transit, Shops, Cafes, Restaurants, Wallace Emerson Park & Easy Access To Lansdowne Station And Bloor GO & UP Express Station. Don't Miss This Opportunity To Own In A Growing Community-Focused Neighborhood That Blends Urban Living With Convenience And Charm! (id:59911)
Sutton Group - Summit Realty Inc.
208 - 1670 North Service Road E
Oakville, Ontario
Office suites available with In Prime Location W/ Easy Access To Hwy's 403 & QEW. Surrounded by local amenities.Ample parking, prominent corporate neighbours. Located Close To Busy Oakwood Business Park Plaza With Medical Unit, Farm Boy And Starbucks! Shared Common Areas Such As Boardroom And Kitchen! (id:59911)
Ignite Star Realty Inc.
3910 - 430 Square One Drive
Mississauga, Ontario
Soleil Model Elevated Living At Avia | 430 Square One Dr, Unit 3910, Mississauga. Welcome To The Soleil Model At Avia, A Brand-New, Never-Lived-In 1-Bedroom Plus Den Suite That Embodies Modern Elegance And Urban Sophistication. Perched On The 39th Floor, This Residence Offers Breathtaking Panoramic Views Of Mississauga's Skyline, Providing A Serene Backdrop To Your Daily Life. Suite Features: Spacious Layout: Open-Concept Design Seamlessly Connects The Living, Dining, And Kitchen Areas, Creating An Inviting Atmosphere For Relaxation And Entertainment. Modern Kitchen: Equipped With Sleek Stainless-Steel Appliances, A Center Island, And Contemporary Finishes, Perfect For Culinary Enthusiasts.Private Balcony: Step Out To Enjoy Fresh Air And Stunning City Vistas, Ideal For Morning Coffees Or Evening Unwinding. Primary Bedroom: Generously Sized With North-Facing Views, Offering A Peaceful Retreat. Versatile Den: Open-Concept Space Suitable For A Second Bedroom, Home Office, Or Study. Premium Flooring: Laminate Flooring Throughout Enhances The Suite's Modern Aesthetic. Conveniences: In-Suite Laundry, One Underground Parking Spot, And A Storage Locker Included. Building Amenities: 24-Hour Concierge Service. State-Of-The-Art Fitness Center And Yoga Studio. Party Room And Media Lounge. Outdoor Patio And Sun Terrace With BBQs. Children's Play Areas (Indoor And Outdoor). Gaming Lounge And Theatre Room. Chef's Kitchen And Multi-Purpose SpacesPrime Location: Situated In The Heart Of Mississauga's Vibrant Parkside Village, You're Just Steps Away From: Square One Shopping Centre. Sheridan College And Mohawk College. Celebration Square And The Living Arts CentreAn Array Of Restaurants, Bars, And Entertainment Options. Mississauga Bus Terminal And Major Highways (401, 403, QEW) For Easy Commuting. Additional Perks: High-Speed Internet Included In Rent. Food Basics Supermarket Conveniently Located Within The Building. Experience The Pinnacle Of Urban Living In This Exquisite (id:59911)
Royal LePage Real Estate Services Ltd.
108 Whittington Place
Oakville, Ontario
Classic Grandeur with Light-Filled Living in Prime Oakville. Tucked on a quiet cul-de-sac in one of Oakville's most prestigious enclaves, 108 Whittington Place offers over 6,250 sq.ft. of refined living space, designed with enduring elegance and thoughtfully crafted proportions.A soaring 16'10" foyer welcomes you into the home, where generous principal rooms showcase classic architectural details, wainscoting, crown mouldings, grand fireplaces, and timeless hardwoods throughout. Light pours in from expansive windows, giving each space a warm, inviting energy. The main level features a formal dining room and multiple living areas, perfect for both entertaining and everyday family living. The kitchen opens into a sun-filled breakfast room with panoramic backyard views offering a seamless indoor-outdoor flow that's ideal for future personalization.Upstairs, the primary suite feels like a true retreat with its private balcony, spa-like 6-piece ensuite, and walk-in closet. Four additional bedrooms provide versatility for families of all sizes. The finished lower level offers a spacious recreation area, wet bar, full bathroom, and guest suite enhanced by the convenience of an elevator connecting all levels. Outdoors, the rear yard is an oasis of calm, enjoy summers around your private inground pool surrounded by mature trees and landscaped grounds. Located just minutes from Canada's prestigious Appleby College Private School, top-rated public schools, and Oakville's parks and lakefront, this residence is a rare opportunity to own a home of scale, character, and possibility in one of the GTAs most established and desirable neighbourhoods. (id:59911)
RE/MAX Aboutowne Realty Corp.
4710 - 430 Square One Drive
Mississauga, Ontario
Soleil Model Elevated Urban Living at Avia | 430 Square One Dr, Unit 4710, Mississauga Discover refined city living in the Soleil Model at Aviaan immaculate, brand-new 1-bedroom + den suite offering modern luxury and captivating skyline views from the 47th floor. This never-before-lived-in residence combines style, function, and location for an exceptional lifestyle in the heart of Mississauga. Suite Highlights: Sophisticated Open Layout: The airy, open-concept floor plan seamlessly integrates the living, dining, and kitchen areas, creating an inviting space perfect for everyday living and entertaining. Designer Kitchen: Featuring sleek stainless-steel appliances, a contemporary centre island, and refined finishes ideal for home chefs and modern hosts alike. Private Balcony: Step outside to your personal oasis in the sky and enjoy sweeping city vistas with your morning coffee or evening glass of wine. Peaceful Primary Bedroom: Spacious and tranquil with expansive north-facing views, designed for restful retreats. Versatile Den: A flexible space that can serve as a second bedroom, office, or creative studio. Premium Touches: Stylish laminate flooring throughout, in-suite laundry, underground parking, and a dedicated storage locker provide everyday convenience with a touch of elegance. Luxury Building Amenities: 24-Hour Concierge & Secure Access. Fully Equipped Fitness Centre & Yoga Studio. Entertainment Lounge, Party Room & Theatre. Outdoor Sun Terrace with BBQs. Indoor/Outdoor Childrens Play Areas. Chefs Kitchen & Multi-Functional Community Spaces. Gaming & Media Lounges. Location Perks: Perfectly situated in Mississaugas lively Parkside Village, you're within walking distance to: Square One Shopping Centre. Sheridan & Mohawk College Campuses. Celebration Square & The Living Arts Centre. Top-Rated Restaurants, Cafés, and Nightlife. Major Highways (401, 403, QEW) & Mississauga Transit Terminal. Bonus Features: High-Speed Internet Included in Rent. (id:59911)
Royal LePage Real Estate Services Ltd.
609 - 1150 Parkwest Place
Mississauga, Ontario
Located in the tranquil Lakeview neighbourhood of Mississauga, 1150 Parkwest Place offers a spacious, well-designed floor plan and well-appointed 2-bedroom, 1.5 bath condominium. This unit provides a comfortable living space with modern amenities, making it an ideal choice for first time buyers, downsizers or a small family. Open-concept living and dining spaces with large windows, allowing for ample natural light. Freshly painted with new Stainless Steel Fridge, Stove and Microwave. The versatile den with french doors offers enough space to use as a second bedroom. The open patio provides an outdoor space to relax with a scenic view of the park. The building amenities include 24 hr concierge, ample visitor parking, fitness centre, party room and more! Convenient access to local shops and restaurants and easy access to public transit and highway access. (id:59911)
Keller Williams Real Estate Associates
527 - 3900 Confederation Parkway
Mississauga, Ontario
Wow! Rare 14-Foot Sky High Ceilings In This 1+1 Bedroom Unit W/ Parking & Locker At MCITY Condos In The Heart Of Downtown Mississauga! Enjoy A Newer Condo Featuring An Open Concept Layout With South-Facing CN Tower & Lake Ontario Views From The Large Balcony. Spacious Den Perfect For A Guest Suite, Home Office Or Additional Living Space. Modern Finishes With Quartz Countertops, Stainless Steel Stove, Microwave, Paneled Fridge And Dishwasher. State Of The Art Building With Endless Amenities Including 24 Hr Concierge, Private Dining Room With Kitchen, Event Space, Game Room With Kids Play Zone, Rooftop Terrace And Much More! (id:59911)
First Class Realty Inc.
1030 - 3045 Finch Avenue W
Toronto, Ontario
Bright Freshly Painted Brand New Laminate Floors Throughout In Harmony Village On The Humber River. Conveniently Located Near Highway 400. Short Walk To Transit. Two Bedroom And A Den With Multiple Walkouts. This One Shows Like New! Two Parking Spots! 885 Square Feet! (id:59911)
Royal LePage Signature Realty
270 Water Street N
Cambridge, Ontario
This prime asset ensures a turnkey income stream through modern finishes, multiple hydro meters, and shared coin-operated laundry, all contributing to tenant satisfaction and consistent revenue. Fully renovated (2017) commercial-zoned 3 unit home offers immediate, robust holding income from 3 self-contained units, all currently tenanted at attractive market rents. It stands as a low-maintenance asset, featuring a durable metal roof (2015) and aluminum siding, which significantly minimizes future capital expenditures. Its prime location makes it a true tenant magnet, boasting a high walk score that gives tenants unparalleled access to essential amenities like Tim Hortons, FreshCo, Starbucks, and Subway – a significant draw for those without vehicles, with ample parking for 4 vehicles adding further appeal. Crucially, situated in a thriving, high-demand area, this property holds explosive redevelopment potential, making it a prime candidate for lucrative future multi-residential or mixed-use projects. This is more than a 3 unit home; it's a launchpad for substantial long-term value and a rare opportunity to capitalize on the significant redevelopment wave in Galt. Don’t miss your chance to secure a premier asset in this dynamic growth zone! (id:59911)
Keller Williams Innovation Realty
44 Sarah Jackson Crescent
Toronto, Ontario
Centrally located! South-facing sun filled modern townhome, just steps from Downsview Park in a traffic calmed community. Massive primary suite adorned with 5pc ensuite and walk-in closet! Secondary bedrooms sequestered to their own level, both bright with large windows and large closets. High quality fashionable laminate floors throughout. Enjoy living large over 1,800 sq ft of living space! Spread out and entertain with the private rooftop terraces, perfect for barbequing! Upgraded kitchen layout outfitted with stainless steel appliances. Located just minutes from public transit, York University, Yorkdale Mall, groceries, parks, tennis courts, and major highways! (id:59911)
Century 21 Millennium Inc.
