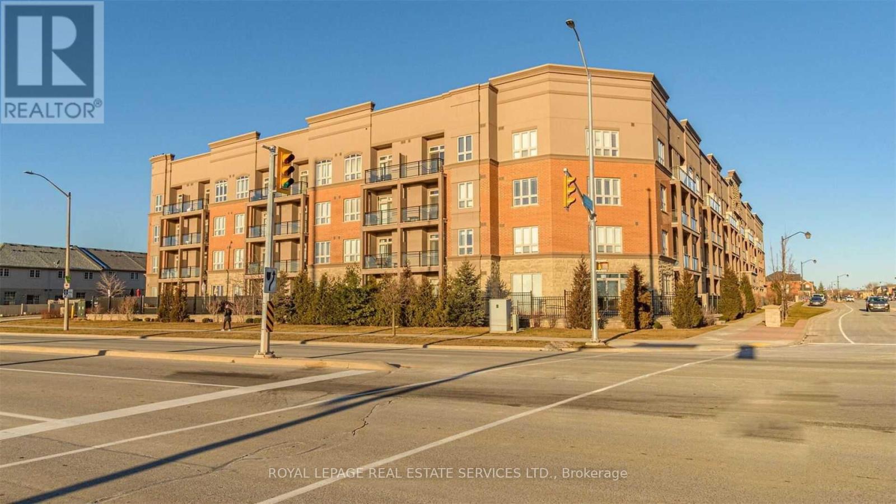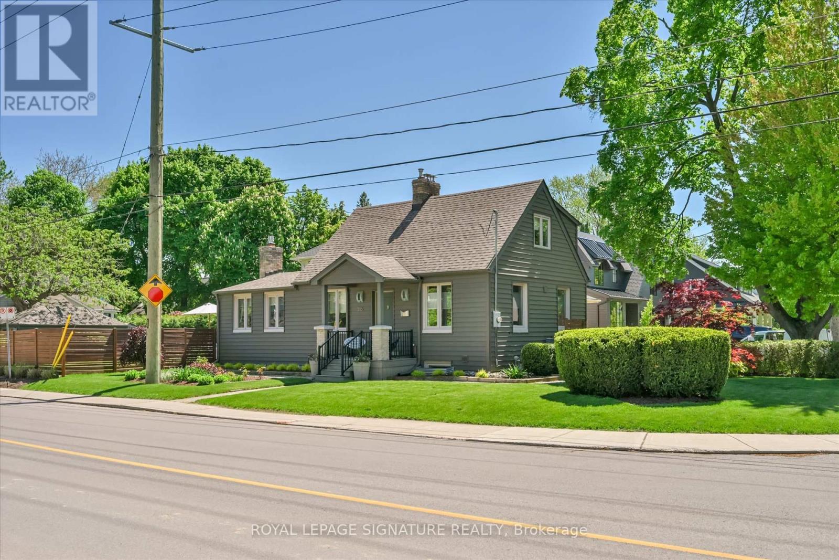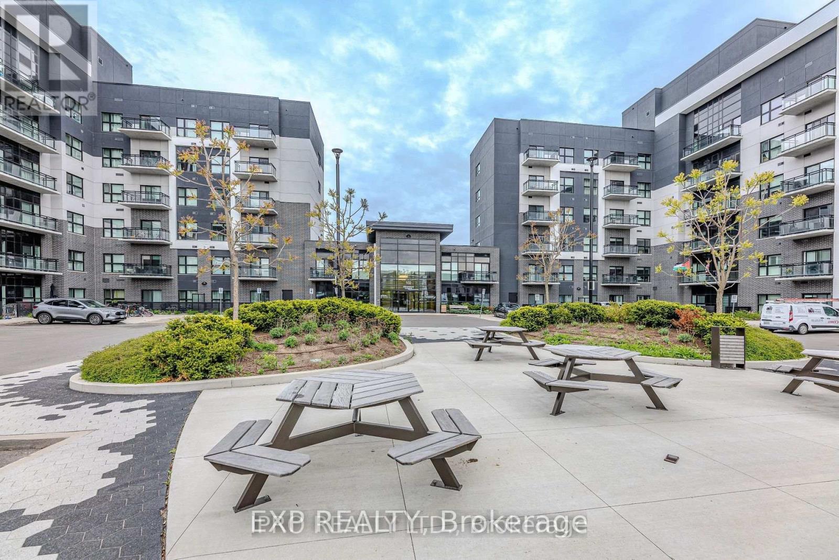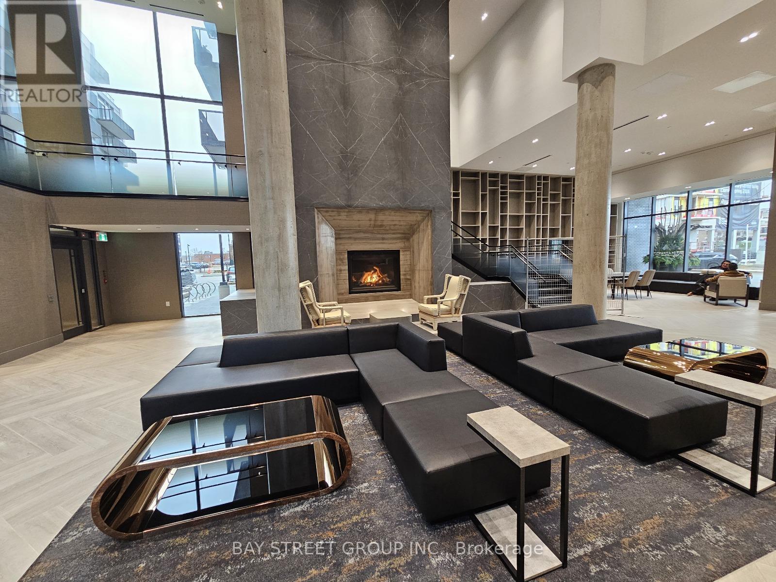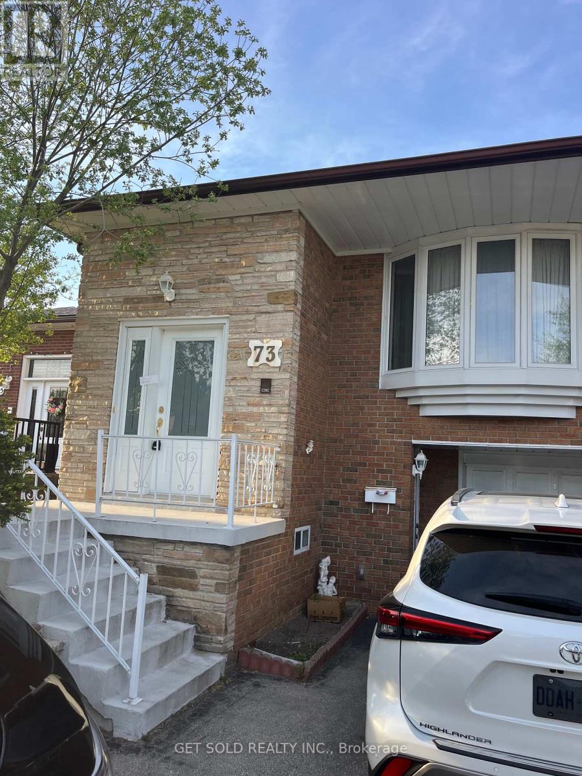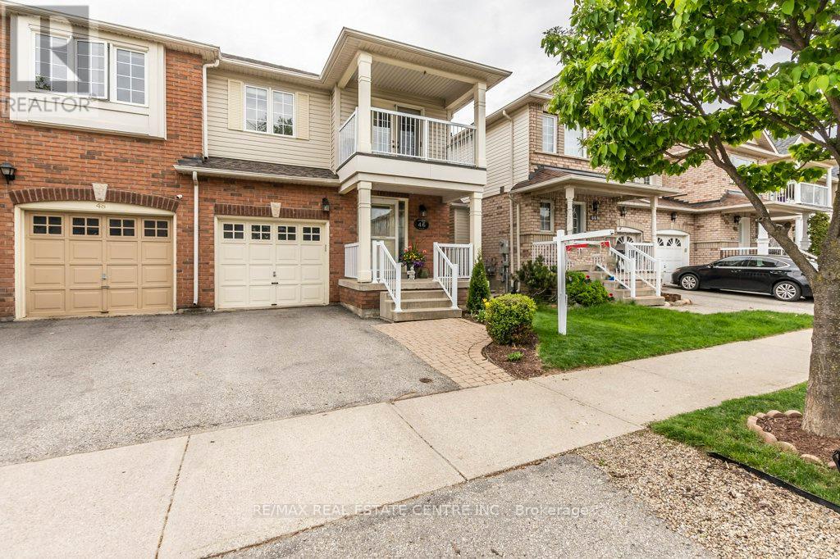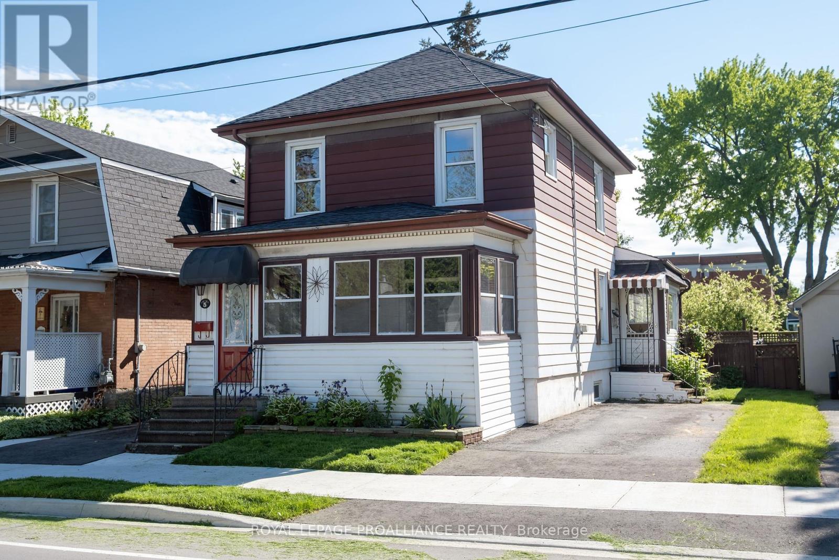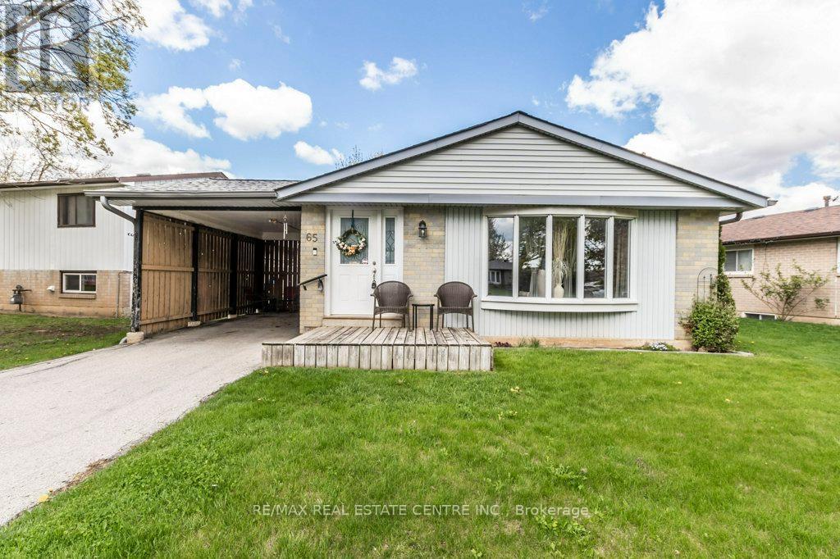105 - 5317 Upper Middle Road
Burlington, Ontario
Large, spacious, bright, south facing, ground floor, unique one bedroom plus den with two bathrooms available for a one year lease. Laminate flooring throughout, Quartz countertops, stainless steel appliances, high ceilings, 782 Sq.Ft. located in the Desired Orchard Neighbourhood Of Burlington. Open Concept Great For Entertaining With Upgraded Quartz Countertop, Backsplash, Stainless Steel Appliances. Enjoy evenings on your large private terrace. Building amenities Include A Rooftop Terrace With Great Views with BBQ's, a Putting Green, a party room and an exercise room. Bronte Provincial Park a block away. Shopping, highways and GO Train close by. Available for a one year lease to non smokers without pets. (id:59911)
Royal LePage Real Estate Services Ltd.
362 - 1575 Lakeshore Road W
Mississauga, Ontario
The Craftsman Condo 1 Bdrm Suite. Lorne Park School District. 9 Ft Ceilings. Engineered Hardwood Floors. Quartz Counters In Both Kitchen And Washroom. Close Proximity To Public Transit. Amenities Include A 24-Hour Concierge/Gym/Rooftop Terrace And Lounge. 5-Min Drive To Qew, And The Port Credit & Clarkson Go Stations.Extras: Appliances Include: Fridge, Stove, Dishwasher, Microwave, Washer & Dryer. (id:59911)
Bay Street Group Inc.
2106 - 1 Palace Pier Court
Toronto, Ontario
Suite 2106 Palace Place! Welcome to this luxurious 2 bedroom 3 bath 1985 sf suite with stunning water views from all rooms! Updated Cherry kitchen with stainless steel appliances, pantry, glass barn door, porcelain tile flooring, 10' black granite island with power, drawers, induction cook top, exhaust and seating for six (stools included!!) Open concept living/dining, cornice mouldings. Full custom built-in wall of Cherry shelving/cabinets in living room. Two solariums for home offices or enjoy the views with your favorite beverage. (id:59911)
RE/MAX Professionals Inc.
386 Allan Street
Oakville, Ontario
Old Oakville has always been one of the most coveted pockets in the city. With its hundred year old trees casting a gorgeous canopy over the oversized lots and comfortable mix of infill and original homes, its hard to believe you can walk to the downtown full of quaint shops and amazing restaurants. Every amenity is mere steps away. This charming home truly has it all and is tastefully updated and meticulously maintained. Featuring 2+1 bedrooms and 3 bathrooms, the home includes a main floor family room with a walk-out to a fully fenced, beautifully landscaped backyard, as well as a convenient main floor powder room. Wide plank hardwood flooring throughout the main and second levels offers a timeless, cohesive look that enhances the home's warmth and elegance. Additional highlights include a private drive to a detached single garage. There is also a convenient separate lower-level entrance, providing flexibility and convenience. Move-in ready with nothing left to do, this home is ideally located - just a 10-minute walk to the GO Station, all local transit and some of the best schools in Halton Region. (id:59911)
Royal LePage Signature Realty
416 - 102 Grovewood Common Crescent
Oakville, Ontario
Beautiful & Stunning! Fresh, Bright, Open South Facing View, Upgraded Condo In The Newest Area Of Oakville. Enjoy this peaceful & cozy apartment with Quality Upgrades Including Modern Wood Floors, Stunning Kitchen W/Quartz Counters, Bedroom With Closet. Combined Liv & Din W/Walk-Out To Balcony.Enjoy This Beautiful Open Space! (id:59911)
Exp Realty
231 - 2450 Old Bronte Road
Oakville, Ontario
Welcome to The Branch Condos - Contemporary Living in Oakville. Experience stylish and modern living at The Branch Condos, located in the heart of West Oak Trails, one of Oakville's most desirable neighborhoods. This vibrant community offers the perfect blend of urban convenience and peaceful green spaces. This bright and spacious 2-bedromm, 2-bath unit features an open-concept layout with modern finishes, perfect for comfortable everyday living. Ideally situated between Hwy 407 and 403, minutes from the GO station. Enjoy an array of premium amenities including: 24-hour concierge, indoor pool & steam room, fitness center, party room, outdoor BBQs, Guest suites, and more! Don't miss your chance to be part of this vibrant, growing community. (id:59911)
Bay Street Group Inc.
73 Franel Crescent
Toronto, Ontario
Wonderful Opportunity For A Buyer Who Wants A Great Semi Detach House With A Fantastic Floor Plan For a Single Family Or Multi Family Dwelling. Good Sized Lot In A Family Oriented Neighbourhood. Perfect for Investors and First Time Buyers Who Want to Personalize A Great Home With Their Own finishing touches. Must Be Seen. (id:59911)
Get Sold Realty Inc.
46 Livingston Road
Milton, Ontario
Beautiful three bedroom, three bathroom, 1890 square foot semi-detached plus a finished basement in a highly desired location. Inviting entranceway, bright with ceramic floor leading to a spacious living room. Quartz counters with inlaid double sink, breakfast bar, ceramic backsplash and floor opens to a large dining room with natural gas fireplace with door to the interlock patio and private, fenced backyard. The main level level has access to the garage. A few steps down to a convenient powder leading to a fabulous recreation room with luxurious bar with granite counters, stone wall feature, copper sink a heated floor and built in shelving. Watch the big game in front of the cozy electric fireplace. The upper level offers a sitting room/office that is open at the top of the stairs with a double door to a welcoming balcony for that morning coffee or evening glass. Three bedrooms, the primary bedroom with a four piece ensuite with soaker tub and separate shower. A four piece main bath and a laundry room complete this level. Notable features: shingles 2015, columns 2020, furnace 2020, central air 2023, water heater owned 2018, basement finishing 2014, workshop/utility room, storage room and a natural gas barbeque hookup. You'll the the convenience of being close to schools, shopping, parks and transit. (id:59911)
RE/MAX Real Estate Centre Inc.
5 Albion Street
Belleville, Ontario
Looking for the perfect starter home with room to grow? Welcome to 5 Albion Street-a spacious and inviting property located in the heart of Belleville's desirable east end. Step inside to find a bright sun-room that leads into a warm and welcoming living room with classic hardwood floors. The generous dining room is ideal for family meals and entertaining guests. The eat-in kitchen features a separate pantry for extra storage and opens through patio doors to a low-maintenance backyard perfect for relaxing. Upstairs, you'll find three comfortable bedrooms, a cozy home office, and a charming bathroom complete with a claw-foot tub and separate water closet. Additional highlights include a walk-up basement, an attached garage, and convenient driveways on both sides of the home for ample parking. Don't miss this opportunity to make 5 Albion Street your family's next chapter! (id:59911)
Royal LePage Proalliance Realty
65 Lorne Scots Drive
Milton, Ontario
Beautiful three bedroom backsplit on a huge lot in highly desired Dorset Park. A very large front bow window floods the vast L-shaped living room/dining room with natural light accenting the gleaming parquet hardwood floors. The spacious eat-in kitchen has a look-through to the living room. There is a walkout to the deck from one of the three upper level bedrooms, all with parquet hardwood. A four piece bathroom completes the upper level. A side door entrance leads to the finished lower level with recreation room, three piece bathroom and a laundry room. There is plenty of storage on this level. Bonus feature of central vacuum. The deep, fenced backyard is great for the kids and family barbeques. Recent updates include furnace 2019, central air 2019 and roof shingles 2019. A new breaker panel installed along with an Electrical Safety Authority Certificate. You'll love this home and living in this neighbourhood close to schools, shopping and the Go Station. (id:59911)
RE/MAX Real Estate Centre Inc.
409 - 1360 Main Street E
Milton, Ontario
Absolutely Gorgeous, Highly Desired Top Floor, Two Bedroom Unit with Vaulted Ceilings. Rich Upgraded Maple Cabinetry plus Granite Counters with Breakfast Bar that Accent the Open Concept Kitchen Over-Looking the Bright Living Room with Cozy Wall Mounted Electric Fireplace and Walkout to Private Balcony. Distinctive Hand Scraped, Plank Style Upgraded Flooring Flows from the Living Room Through Two Very Spacious Bedrooms, Both with Large Windows. Beautiful Four Piece Washroom with Enclosed Laundry. Upgraded Ceramic Floor Through Kitchen and Bathroom. This Immaculate, Precisely Painted Home Boasts True Pride of Ownership. Very Economical with a Monthly Maintenance Fee of $414.73. One Underground Parking Space with Extra Surface Parking Available and One Locker. Access to Gym, Party/Meeting Room Conveniently Located in a Spacious Separate Building. You'll Love the Location Close to Shopping, Parks, Schools, Transit and Quick Highway Access. (id:59911)
RE/MAX Real Estate Centre Inc.
7229 Dime Crescent
Mississauga, Ontario
This Detached Home Offers High 9' Ceilings and Basement Apartment. Upgraded Hardwood Flooring Throughout. Renovated Washrooms with Heated Floors. Very Spacious Bedrooms Upstairs with plenty of Storage Space. Gas Stove and Stainless Steel Appliances in the kitchen with Granite Countertops. Two Multi Use Separate Living and Family Room. Very Unique Layout. Breakfast area opens to a private Backyard Oasis, with a Shed, Gazebo and an Apple Tree. This Home also Offers a Separate Entrance which leads to a finished basement Apartment, perfect for an In-law Suite or Potential Rental Income. This home belongs to the Levi Creek Public School Boundary which offers a French Immersion Program. Close to Heartland, 401, 407, Meadowvale Conservation and Many More amenities. (id:59911)
Bay Street Group Inc.
