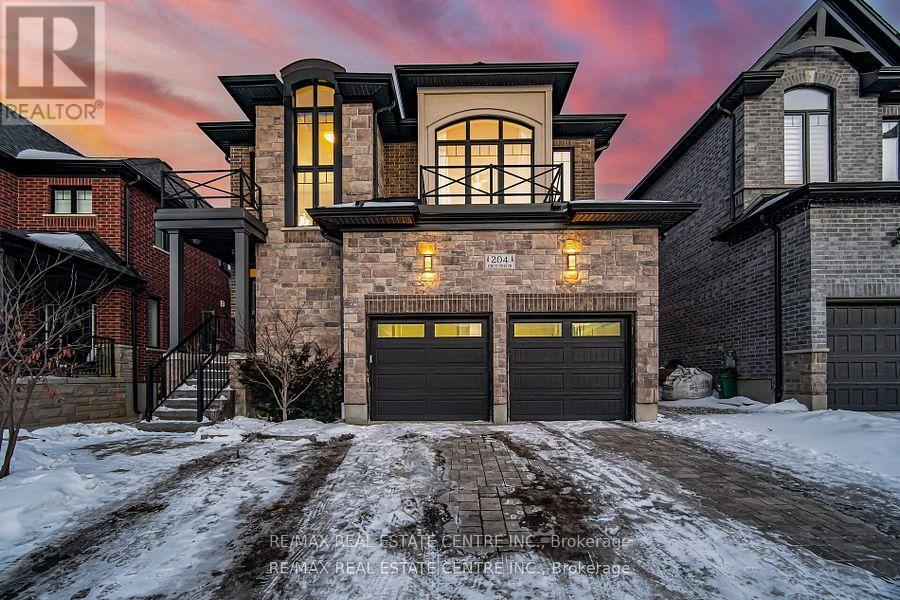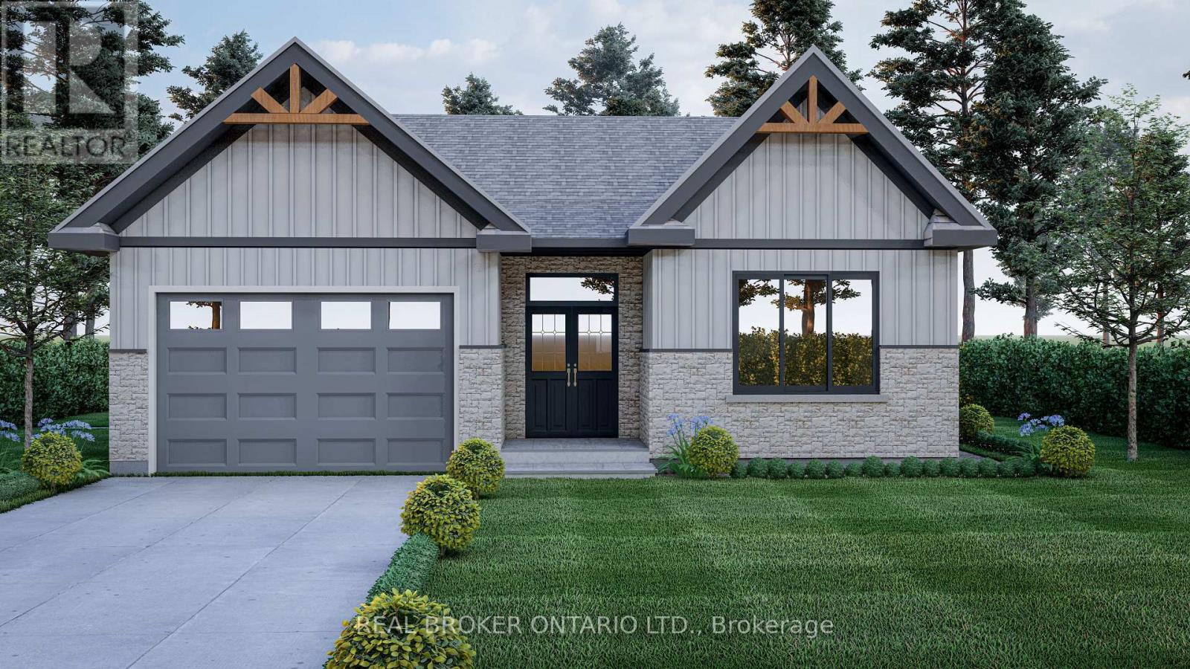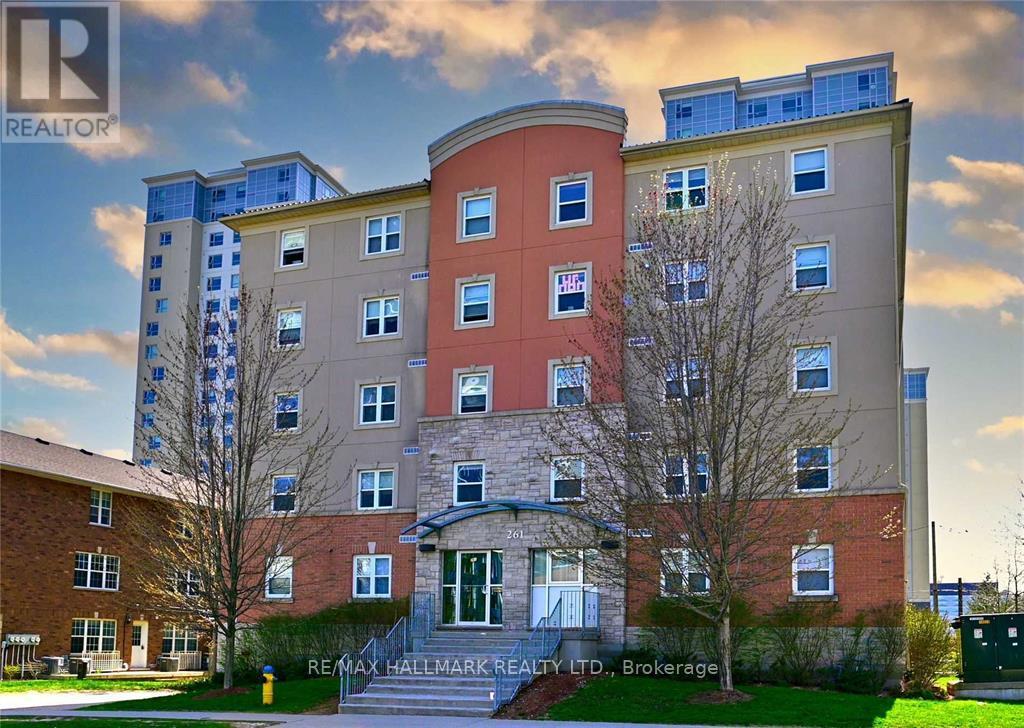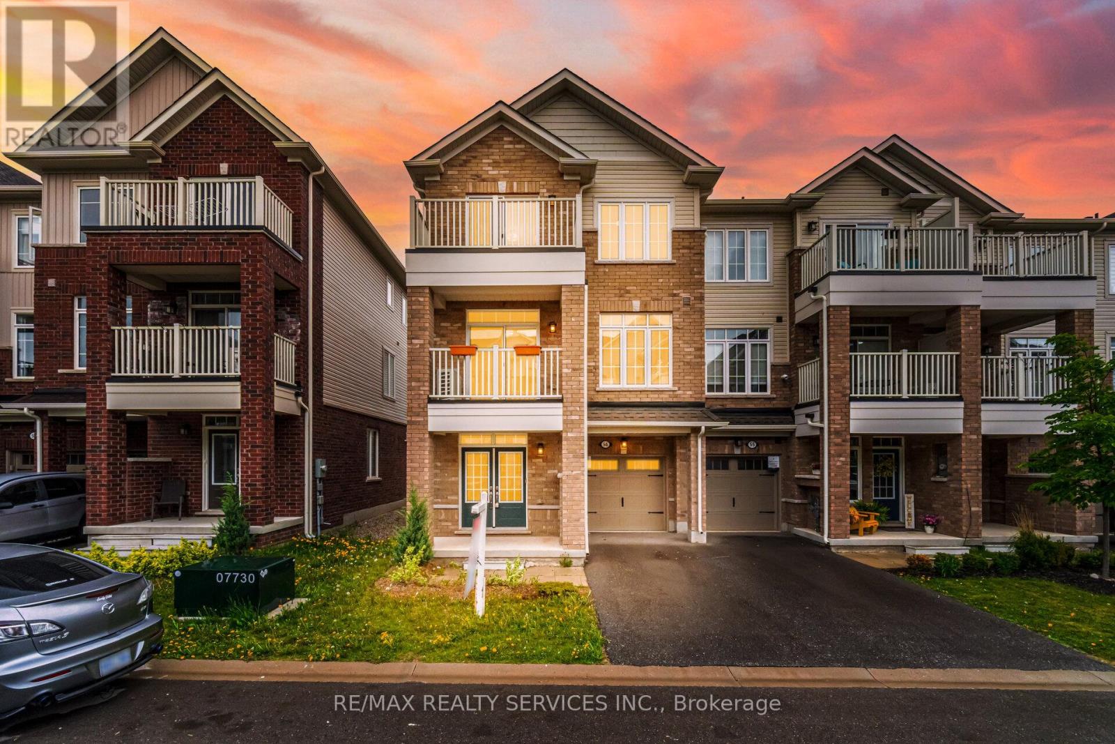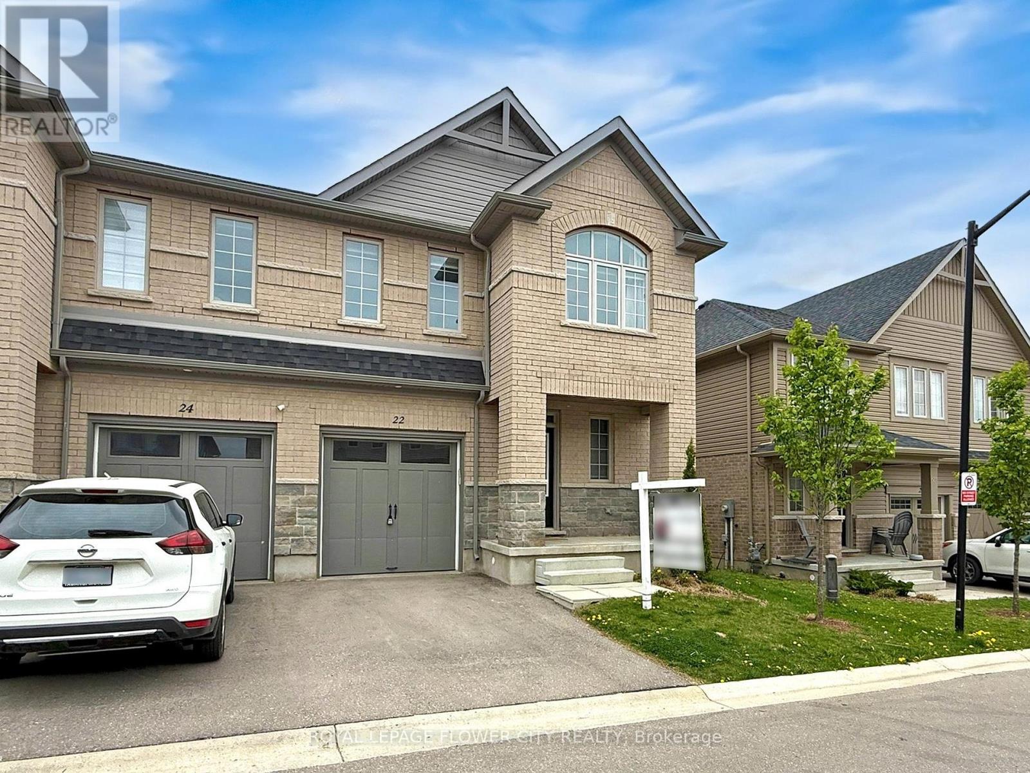6732 Jill Drive
Niagara Falls, Ontario
Charming & Fully Renovated Home in Prime Niagara Falls Location !Set on a generous 50 x 120 ft lot, this well-cared-for 3-bedroom, 2-bathroom home is located in one of Niagara Falls' most desirable neighborhoods-just a 10-minute drive to the Falls and major attractions. Whether you're a first-time buyer, growing family, or savvy investor, this property offers exceptional versatility. Inside, you'll find an inviting main level with quartz countertops and well-maintained appliances in the kitchen, and tasteful flooring throughout. Upstairs features three spacious bedrooms and a modern 3-piece bath. Downstairs, the cozy lower-level living area features a beautiful stone accent wall with a fireplace-style insert-not currently in use but adding rustic charm and a warm visual focal point to the space. At the rear of the home, a sun-soaked sunroom provides the perfect year-round retreat for morning coffee, a reading nook, or a home office setup. The expansive backyard offers ample space for family gatherings, a vegetable garden, or even future additions. The detached garage with power is ideal for hobbyists, a personal workshop, or even as a rental space for additional income-a great bonus for investors or homeowners looking to offset expenses. This home has been successfully run as a short-term rental, earning consistent 5-star reviews and Super host status-thanks to its thoughtful upkeep, prime location, and warm character. Yet, it has also been carefully maintained throughout, making it just as appealing for end-users looking for a move-in-ready primary residence. Don't miss your opportunity to own this versatile gem in the heart of Niagara-schedule your showing today! (id:59911)
Homelife Silvercity Realty Inc.
1001 - 15 Wellington Street S
Kitchener, Ontario
Modern 1 Bed + Den with Oversized Balcony in the Heart of Kitchener | Luxury Amenities & Prime Location, Welcome to Station Park , one of the most talked about condos in the KW Region. Contemporary urban living at its finest! This beautifully updated 1-bedroom + den condo sits high on the 10th floor, offering open views and a spacious layout designed for both comfort and style. Featuring fresh paint throughout and neutral flooring that suits any decor, this move-in-ready unit includes an oversized balcony perfect for morning coffee, evening sunsets, or entertaining guests.The versatile den offers a great space for a home office or guest area, making it ideal for professionals or those working remotely. Located in the vibrant heart of Kitchener, steps from Google, D2L, and the best dining, cafés, and shops, this condo also offers access to an impressive list of premium amenities: State-of-the-art fitness centre , Peloton studio , Swim spa , Bowling alley , Media room , Party room , Lounge for relaxing or hosting family gatherings.Whether you're a first-time buyer, an investor, or simply looking to upgrade your lifestyle, this unit offers the perfect blend of location, luxury, and livability.Don't miss this rare opportunity to own in one of Kitchener's most sought-after buildings! (id:59911)
Shaw Realty Group Inc.
16 Dayton Court
Prince Edward County, Ontario
Come take a look at this exceptional freehold bungalow townhouse that displays the perfect blend of modern design and comfortable living, complete with high-speed internet connectivity. Nestled in a quiet, serene neighborhood, this home offers the peace and tranquility of rural living, while still close to all conveniences of downtown Picton. This two bedrooms/two bathrooms home features an east-west layout that fills the space with natural light, 9ft ceilings throughout and laminate flooring. The extended driveway can accommodate two cars in addition to the built-in single-car garage. The kitchen has brand new quartz countertops with undermount double sink, upgraded cabinets with soft closing, walk-in pantry, stainless steel appliances and a spacious island. Other upgrades include an exterior venting hood and a waterline to fridge. The bright living room opens to a deck with stairs to the green backyard facing east, ideal for the morning coffee. The large primary bedroom offers a walk-through closet and a private ensuite bathroom. Both bathrooms have walk-in showers and upgraded vanities with soft-close drawers and brand new quartz countertops with undermount sinks. The spacious lower level provides ample space for an extra bedroom and a family room and has a rough-in for a full bathroom. The owned tankless water heater adds to the home energy efficiency and long-term savings. Enjoy the proximity to Picton's Main Street and the scenic Millennium Trail, perfect for hiking and cycling. Just a 15-minute drive away, Sandbanks Provincial Park awaits with its stunning beaches and natural beauty. **EXTRAS** tankless water heater, SS Refrigerator with icemaker, SS Stove, SS Dishwasher, Washer,Dryer, Electric Light Fixtures, Existing Window Coverings, Garage Door Opener/Remote. (id:59911)
Century 21 Percy Fulton Ltd.
4 Carman Street
Norwich, Ontario
Escape the City - Charming 2-Bedroom Country Bungalow with Expansive Garage Workshop. Leave the hustle and noise behind and discover the peace and freedom of country living with this inviting 2-bedroom bungalow, perfectly set in a tranquil rural location. Whether you're looking for a weekend retreat or a permanent lifestyle change, this property offers the ideal escape from city life. Step inside to find a cozy, well-maintained interior featuring two comfortable bedrooms, a bright and airy living area, a practical country-style kitchen, and a full bathroom. The home is filled with natural light and scenic views, creating a relaxed, welcoming atmosphere. What truly sets this property apart is the large garage workshop-perfect for DIY enthusiasts, tradespeople, or anyone needing serious space for hobbies, storage, or creative pursuits. Outside, enjoy wide open skies, peaceful surroundings, and plenty of space to garden, play, or simply unwind. (id:59911)
RE/MAX Escarpment Realty Inc.
315 - 181 Elmira Road S
Guelph, Ontario
Step into sophisticated living with this expansive 1 Bedroom + Den suite located in the prestigious West Peak condominium community. Designed with elegant high-end finishes and thoughtful layout, this suite offers the perfect blend of comfort and versatility ideal for professionals, couples, or anyone desiring additional space for a home office or guest area. Enjoy open-concept living with generous natural light and sleek modern interiors. The den provides a functional extension of your living space, ideal for working remotely or as a quiet reading retreat. The spacious bedroom offers tranquility and ample storage, creating the perfect sanctuary at the end of the day. Residents of West Peak enjoy premium amenities including a state-of-the-art fitness centre, chic party room, rooftop terrace with panoramic views, and a resort-style pool coming soon! High-speed internet is included hydro is the only additional cost. Ideally located, West Peak provides unrivaled convenience: Quick access to the Hanlon Expressway leading directly to Highway 401 and surrounding cities like Kitchener, Waterloo, and Cambridge. Steps from Zehrs, Costco, banks, Tim Hortons, and other essential shops and services. Minutes to the West End Recreation Centre and Conestoga College. A short drive to the University of Guelph via the Hanlon and College Ave. Experience elevated condo living with everything you need at your doorstep. This exclusive suite won't last book your private tour today! (id:59911)
Keller Williams Real Estate Associates
204 Forest Creek Drive
Kitchener, Ontario
Located in the desirable Doon South neighborhood, this stunning property features a 41' x 135' lot and is built by Kenmore Homes. Offering around 3,000 sq. ft. of living space plus a fully finished basement, this 5+2 bedroom home is designed for modern living. The open-concept kitchen is a chef's dream, boasting granite countertops, a center island with seating, an induction cooktop, a high-end stainless steel chef's fridge, and additional stainless steel appliances. A butler's nook, walk-in pantry, and ample storage add functionality and style. The kitchen overlooks the dining area, enhanced with upgraded four-panel windows, filling the space with natural light. The living room features a gas fireplace, pot lights, and smart lighting for added convenience. Additional highlights include a main floor laundry room, a thoughtfully designed layout, and high-quality finishes throughout. Perfect for families seeking space, style, and functionality! (id:59911)
RE/MAX Real Estate Centre Inc.
7 Ironwood Court
Norwich, Ontario
Dont miss this exclusive opportunity to secure your future in one of the few beautifully designed bungalow homes TO BE BUILT in the picturesque town of Norwich, Ontario. This upcoming 3-bedroom, 3-bathroom bungalow will offer the perfect blend of modern comfort and small-town charm. Thoughtfully designed with easy, single-level living in mind, this home will feature an open-concept layout, quality finishes, and an attached garage all nestled in a quiet, family-friendly court setting. Enjoy the serenity of country living while being just minutes from local shops, schools, parks, and scenic walking trails. All images are artistic renderings and intended for illustration purposes only. Final designs, finishes, and materials may vary. Now is the ideal time to inquire and take advantage of the opportunity to personalize certain aspects of your future home. Whether your seeking a peaceful place to settle or a smart investment in a growing community, 7 Ironwood Court offers outstanding potential in the heart of Norwich. (id:59911)
Real Broker Ontario Ltd.
3 Ironwood Court
Norwich, Ontario
Don't miss this exclusive opportunity to secure your future in one of the few beautifully designed bungalow homes TO BE BUILT in the picturesque town of Norwich, Ontario. Ideally suited for downsizers, first-time buyers, or investors, this upcoming 3-bedroom, 3-bathroom bungalow will offer the perfect blend of modern comfort and small-town charm. Thoughtfully designed with easy, single-level living in mind, this home will feature an open-concept layout, quality finishes, and an attached garage all nestled in a quiet, family-friendly court setting. Enjoy the serenity of country living while being just minutes from local shops, schools, parks, and scenic walking trails. All images are artistic renderings and intended for illustration purposes only. Final designs, finishes, and materials may vary. Now is the ideal time to inquire and take advantage of the opportunity to personalize certain aspects of your future home. Whether you're seeking a peaceful place to settle or a smart investment in a growing community, 3 Ironwood Court offers outstanding potential in the heart of Norwich. (id:59911)
Real Broker Ontario Ltd.
94 - 30 Times Square Boulevard
Hamilton, Ontario
This beautifully designed townhome offers an abundance of living space, featuring a bright open-concept layout with a gourmet kitchen complete with stainless steel appliances, quartz counter tops, and a breakfast bar, alongside separate dining and living areas perfect for entertaining. The home includes two spacious bedrooms with plenty of closet space, plus a versatile ground-floor den that can serve as a home office, guest space, or additional living area. Ideally located near major highways, shopping, dining, and all essential amenities, this move-in-ready townhome combines modern elegance with unbeatable convenience perfect for professionals, small families, or anyone seeking a low-maintenance lifestyle without sacrificing comfort or style! (id:59911)
Royal LePage Signature Realty
502 - 261 Lester Street
Waterloo, Ontario
This spacious, 5-bedroom, 2-bathroom condo (approx 1,350 sq. ft.), is perfect for students seeking a comfortable, move-in-ready home, available immediately. Fully furnished with a couch, two chairs, a coffee table, a dining table with four chairs, and a bedframe and desk in each bedroom, plus a modern kitchen with ample storage, this unit is ideal for studying or relaxing. Professionally cleaned for a fresh start, rent ncludes high-speed internet and heat, and at just $800 per room, its an incredible value for students!. No smoking, no pets. Bright and airy with plenty of natural light, its located in the heart of Waterloos student hub, just a 10-minute walk to Wilfrid Laurier University and 12 minutes to University of Waterloo. Steps from transit, cafes, restaurants like Mozy's Shawarma, and Waterloo Park, you'll also enjoy uptown Waterloo's shops and the buildings shared amenities. This large, well-equipped condo is a great choice for students looking for a convenient home close to campus! (id:59911)
RE/MAX Hallmark Realty Ltd.
56 - 113 Hartley Avenue
Brant, Ontario
Gorgeous 3 Bedrooms & 3 Washrooms House Located In Family Friendly Paris Area! [~1810 Sq Ft As Per Mpac] Brick Elevation With Grand Double Door Main Entry! Open Concept Main Floor With Spacious Area That Can Be Used Ss Guest Room Or An Office! Family Size Kitchen With S/S Appliances! Inviting Living & Dining Area Including Walk/Out To Covered Balcony/Terrace From Living Area. 3 Good Size Bedrooms, Master Bedroom Comes With 4 Pc Ensuite & Walk/In Closet. 2 Cars Parking One In Garage & 1 In Driveway. Close To Hwy 401 & 403. About 30 Minutes Drive To The Kitchener-Waterloo Area. (id:59911)
RE/MAX Realty Services Inc.
22 Gleason Crescent
Kitchener, Ontario
Welcome to this premium lot backing onto a park! This 1756 sq ft, 4 bedroom, 2.5 bath home has an open and spacious main floor with a 9 ft ceiling, a fireplace, a powder room, large windows, and indoor garage access. The dining area is generous-sized with a large window. The kitchen has an ample number of cabinets and countertop space, as well as a breakfast bar (for 4 counter chairs), stainless steel appliances including vent hood, and Calacatta tile backsplash with matching countertop. Main bedroom has a raised ceiling and bedroom 4 has a vaulted ceiling. The main ensuite bathroom upstairs has a separate standing shower, gorgeous tile work, and vanity. Laundry is upstairs. Basement has extra space for storage and living. House has a dehumidifier. Mudroom is converted to an extended kitchen and pantry. The backyard is fully fenced, with access to the park. It is near shopping centres, and Uptown Waterloo schools and amenities. Close to highways, parks, and trails. **EXTRAS** Built in 2020, backs on to park, Premium Lot. (id:59911)
Royal LePage Flower City Realty





