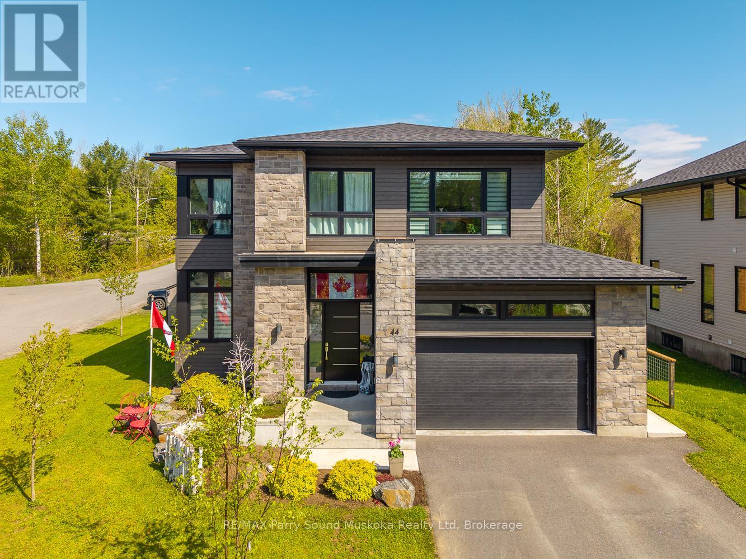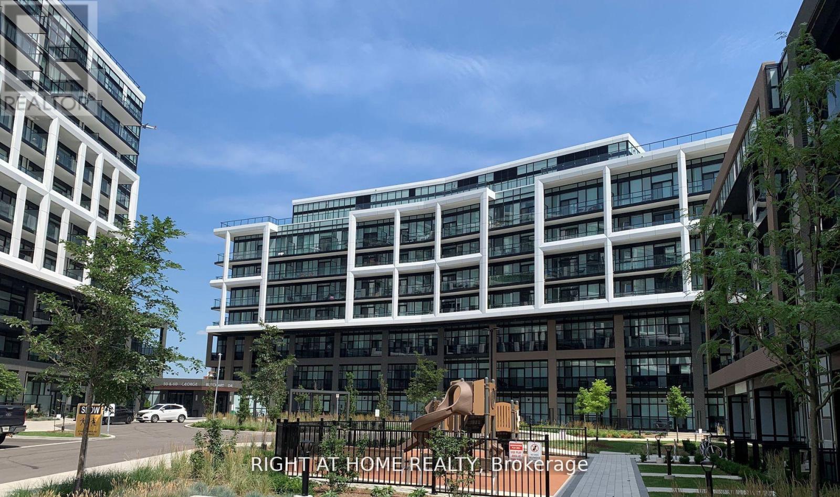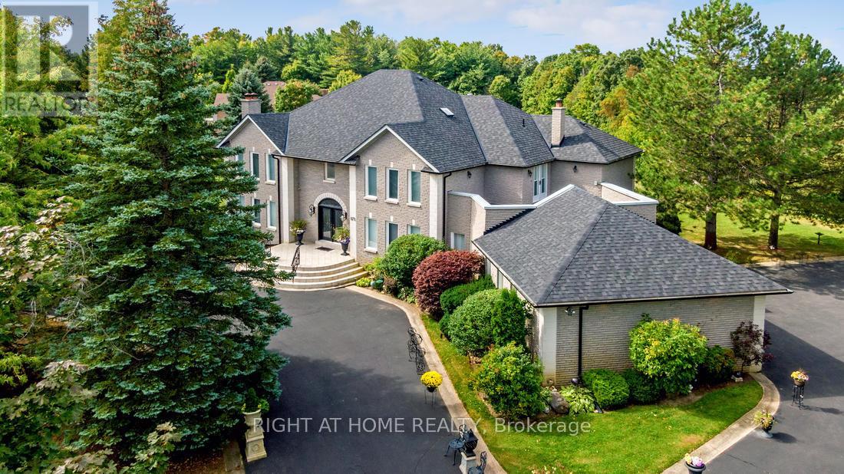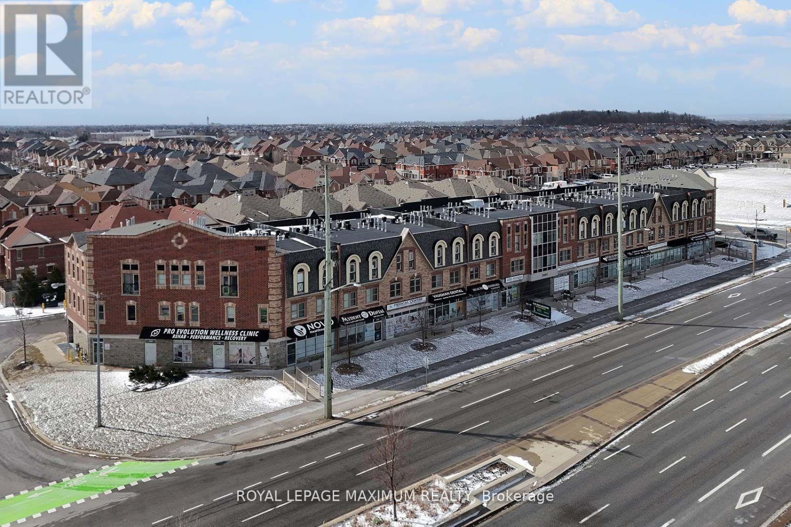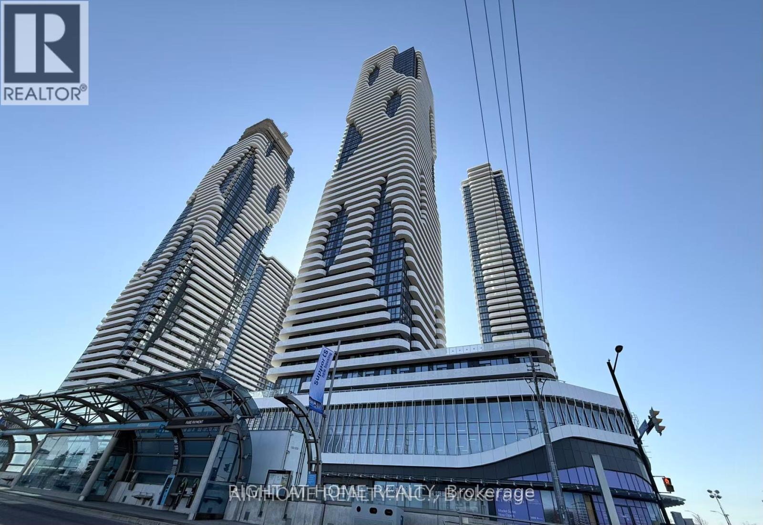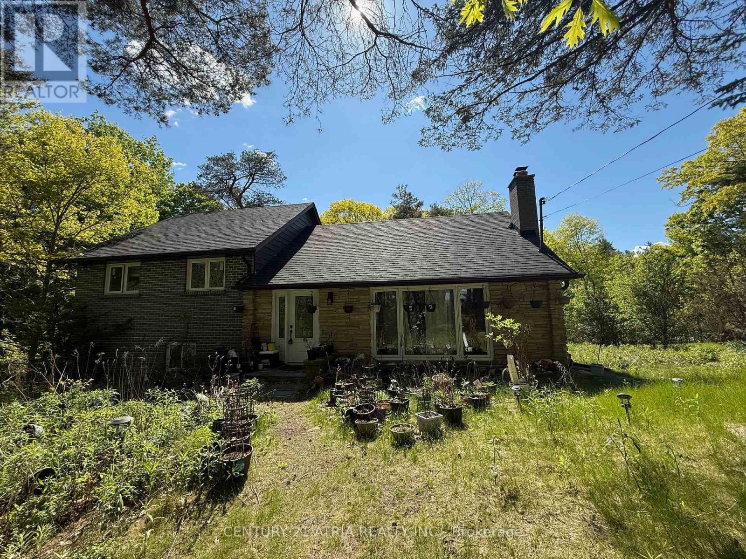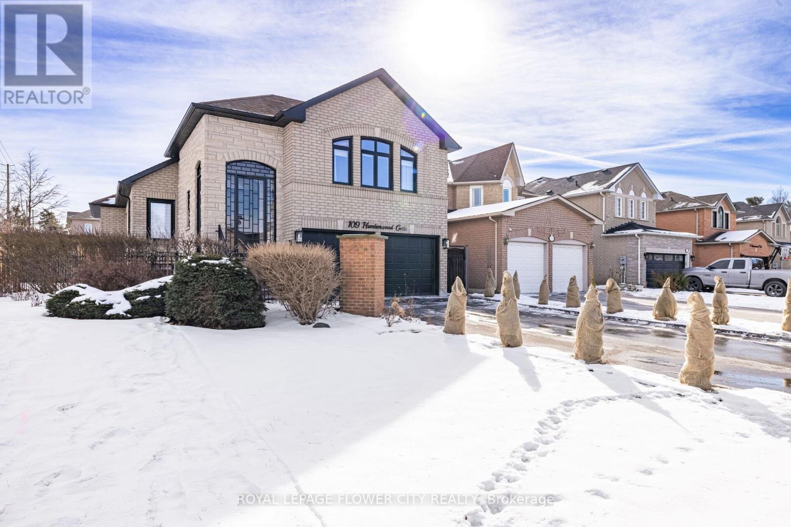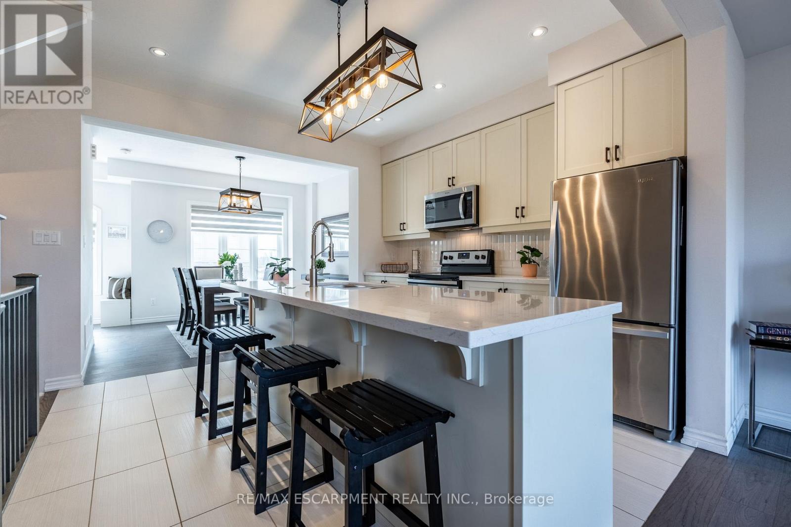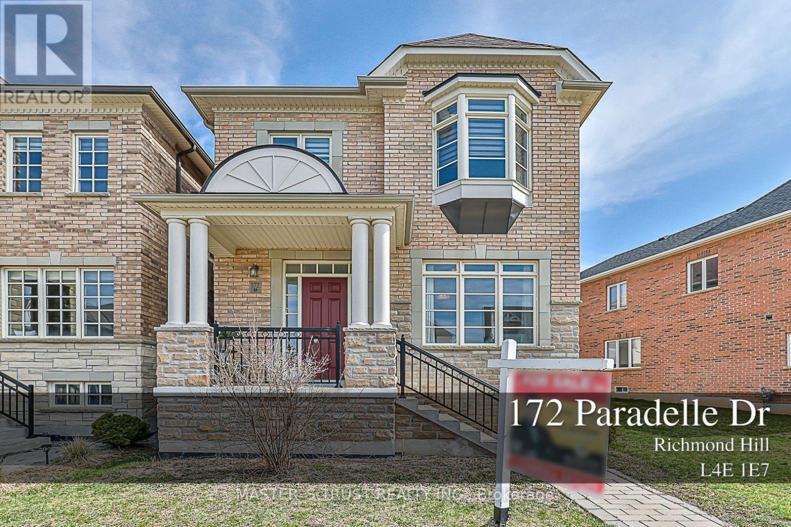44 Dennis Drive
Parry Sound, Ontario
Welcome to 44 Dennis Drive, a bright and modern home located in the heart of Parry Sound. Built with ICF construction, this move-in ready home offers peace of mind and low-maintenance living with thoughtful upgrades throughout. Step inside to a large and inviting foyer, an open-concept layout filled with natural light, featuring a spacious kitchen complete with stainless steel appliances, a convenient walk-in pantry, and a large island perfect for casual meals. Upstairs, youll find three generously sized bedrooms, including a stunning primary suite with a spa-like en-suite bath and a walk-in closet. Custom-designed closets provide smart storage solutions throughout the home. The fully finished basement offers versatile extra living space, ideal for a family room, home gym, or an office, and an additional bedroom. This home is wired with CAT-5 throughout for seamless connectivity, or to easily add a wired security system, also includes energy-efficient lighting for modern, eco-conscious living. Outside, enjoy a private back-yard, an attached garage, a paved driveway, and an additional parking area, perfect for your car, trailer, or boat. Located in a quiet, family-friendly neighbourhood just across the street from PSPS, and a short walk to downtown or the waterfront. Whether you're moving to the area, downsizing, or just looking for a low-hassle home, 44 Dennis Dr is a wonderful option. (id:59911)
RE/MAX Parry Sound Muskoka Realty Ltd
509 - 60 George Butchart Drive
Toronto, Ontario
Welcome Home To This Beautiful 1 Bedroom South Facing Cn Tower View Condo Right In The Hearth Of 291 Acre Downsview Park. This Unit Features Extremely Functional Open Concept Layout, Floor To Ceiling Glass Windows, 10 K In Builder Upgrades Including Smooth Ceilings, Modern Kitchen Island And Finishes, Full Size S/S Appliances, Quartz Counters, Double Mirrored Closets And 105 Sqft Balcony. The Building Comes Equipped With Amazing Amenities Including Communal Bar, Barbeques, 24/7 Concierge, Fitness Centre W/Yoga Studio, Boxing, Spin Zones & Change Rooms, Billiards Tables, Lounge, Children Playground, Lobby, Study Niches, Co-Working Space, Rock Garden, Pet Wash Area. This 7 Storey Luxury Boutique Building Has It All! Move In And Enjoy! Perfect Location, Close To Subway, Go Station, Hospital, York University, Shopping And Major Hwy's 401/400/407 (id:59911)
Right At Home Realty
171 Millwood Parkway
Vaughan, Ontario
***Motivated Sellers ***Potential 1/2 Acre Severance-***Breathtaking Ravine & Pond Views On 2 Sides! Gorgeous 5000+ Sq.Ft Custom Home Nestled On 1.47 Acres Back To Conservation Area. Hardwood Flr/Pot Lights/Crown Moulding Throughout, 4 Fireplaces, 6 Skylights, Designer Washrooms, Chef's Kitchen, Sunroom W/Skylights, Office On Main Flr. Elegant Living W/Fireplace, Sun-Filled Family W/Fireplace &Wet Bar & B/I Speakers. Beautiful Master W/Fireplace &5Pc Lavish Ensuite. Professional Finished Bsmt W/Sauna&Gym&Game&Rec. (id:59911)
Right At Home Realty
307 - 24 Woodstream Boulevard
Vaughan, Ontario
This Is The Address You Want To Have! Located Inside The Sought After Allegra Condominiums In The Heart Of Woodbridge, Stunning 1 Bedroom With Plenty Of Living Space. Functional Open Concept Layout With Modern Kitchen Plus Breakfast Bar. This Unit Features Laminate Flooring, S/S Appliances, Granite Counters, 1 Parking Spot. Close To Shopping, Schools, Parks, Restaurants, Place Of Worship. Public Transit Outside Of Building. Minutes To Hwy 427, 400, 407, Great View And Much More! Must See! **EXTRAS** Fantastic Building Amenities Including Gym, Party Room, Rooftop Deck, Guests Suites, Concierge! (id:59911)
Royal Team Realty Inc.
214 - 3905 Major Mackenzie Drive W
Vaughan, Ontario
Wow! Located in the high-demand community of the Vellore Village, this 2-story property includes 2 spacious bedrooms and 3 washrooms. The open content main begins with a formal foyer, which includes storage and leads to a bright and open space that includes a spacious kitchen. That consists of a centre island and stainless steel appliances. The kitchen overlooks a combined dining area and living room. The second level includes 2 spacious bedrooms that include Juliette balconies. Large primary bedroom with walk-through closet and 5pc ensuite. Upgraded laminate throughout, large storage area and much more simply stunning (id:59911)
Royal LePage Maximum Realty
318 - 8888 Yonge Street
Richmond Hill, Ontario
*This is an Assignment Sale* This spacious, over 700 sq ft 2+1 bedroom, 2 bathroom condo is ready for immediate occupancy. Featuring a bright and functional layout, the unit boasts high ceilings and quality laminate flooring throughout. Large windows flood the space with natural light, enhancing the open and airy ambiance.The modern kitchen is equipped with high cabinetry, a central island, and stainless steel appliances, providing both style and functionality. An additional bonus room that can be transformed into a cozy home library, a serene workspace, or a creative home studio or a baby's room. Step out onto the generous balcony to enjoy unobstructed views, perfect for relaxation or entertaining guests. (id:59911)
RE/MAX Excel Realty Ltd.
4808 - 225 Commerce Street
Vaughan, Ontario
Incredible 4808 - 225 Commerce Street - New 1+Den end Suite with fantastic views in the Heart of Vaughan Metropolitan Centre next to the subway and YRT. The den can be used as a guest room, or even a study. The suite is finished with premium details throughout, including high-end built-in appliances, sleek quartz countertops, a spacious, modern bathroom, and convenient ensuite laundry. Located in Festival Towers by Menkes, residents enjoy access to world-class amenities such as a 24-hour concierge, a fully-equipped fitness centre, elegant lounges, and stylish party and meeting rooms. Youre also just minutes from Highways 400 & 407, Costco, IKEA, major shopping centres, grocery stores, banks, York University and Vaughan Hospital. (id:59911)
Right At Home Realty
14178 Yonge Street
Aurora, Ontario
Nestled in one of Aurora's most prestigious neighborhoods, this is large Lot 81.47ftx508.64ftproperty presents a rare and exceptional opportunity. Surrounded by luxury estate homes, it offers the perfect setting for investors, developers, or homeowners looking to build their dream residence. Currently featuring an old bungalow with incredible redevelopment potential, the property provides ample space for creating something truly extraordinary. Accessed by a long private driveway and enveloped by mature trees, this property ensures complete privacy and tranquility, offering an exclusive, serene environment for your vision to come to life. While the existing home holds the charm of its past, the land itself offers immense potential for a magnificent custom estate or multi-residential development. Conveniently located with easy access to Highways 404 and 400, this prime piece of land is just 25 minutes from Pearson International Airport. Its also close to top-tier private schools-Highview Public School and High rang High School and Secondary School ,nearby renowned golf courses, and a wealth of amenities, combining the best of both seclusion and convenience. Don't miss out on the chance to own a piece of land with incredible potential in one of Aurora's most sought-after communities! (id:59911)
Century 21 Atria Realty Inc.
109 Humberwood Gate
Vaughan, Ontario
Welcome to this fully renovated Raised Bungalow sitting on a corner lot in a high demand prime community area that offers elegance throughout. Open concept with 9 ft high ceilings and crown moldings on the main level. A newly renovated enclosed front porch opens onto a welcoming new front door that leads to a spacious combined living/dining area with gleaming hardwood floors and elegant newer chandeliers and pot lights. Elite kitchen features a chic and classy wine display cabinet with wine cellar , newer alluring kitchen cabinets, upgraded stone countertops with matching backsplash, stainless steel appliances, a family sized island, pot lights and spacious eat in area that walks out to newly painted deck with railings that is perfect for entertaining and it provides stairs that walk to newly built pergola to offer a pleasant hospitable outdoor hangout open concept family room offers custom feature wall and overlooks the kitchen. Primary bedroom offers a walk-in-closet. **EXTRAS** With 4 pc ensuite. All Bedrooms are spacious. Fully finished basement offers a 2nd kitchen, 2 spacious bedrooms, a den and a 3 piece bath for an extended family or for guests. Basement has separate entrance from the garage. (id:59911)
Royal LePage Flower City Realty
70 Borers Creek Circle
Hamilton, Ontario
Step into this move-in-ready 3-storey townhome overlooking a tranquil pond and scenic walking trails! Spanning over 1,700 square feet, this freshly painted 3-bedroom, 2.5-bathroom residence features soaring 9 ceilings and abundant charm. This property is located in the heart of Waterdown's lively community, mere steps from shops, parks, and schools, with highways just minutes away for effortless commuting. The ground floor welcomes you with a versatile office space, seamless access to the attached garage and an unfinished basement ready for your personal touch. Walkout to a brand-new deck- ideal for morning coffee or unwinding in the evenings. Up the stairs, the open-concept main floor boasts a bright and airy living area with a Juliette balcony. The home flows seamlessly into the modern kitchen which is equipped with stainless steel appliances, a breakfast bar island and sleek Corian countertops. The adjoining dining space is perfect for hosting gatherings, complemented by a convenient powder room. On the upper floor, the primary suite impresses with a walk-in closet and a luxurious 4-piece ensuite including dual sinks and walk in glass shower, all builder upgrades. Two additional bedrooms offer flexibility for children, guests, or a home office. This townhome marries style, comfort, and an unbeatable location. RSA. (id:59911)
RE/MAX Escarpment Realty Inc.
53 Alpha Court
Vaughan, Ontario
WELCOME TO RARELY OFFERED DETACHED W/OUT BASEMENT POOL LOT 3 GARAGE ON ALPHA COURT! 4+1 BEDROOMS, 5 BATHROOMS, LUXURIOUS DETACHED HOME IN THE HIGHLY DESIRABLE ISLINGTON WOODS, VAUGHAN! SITUATED ON A QUIET COURT, THIS STUNNING HOME SITS ON A MASSIVE POOL-SIZED PIE-SHAPED LOT THAT WIDENS TO 75 FEET AT THE REAR, PROVIDING EXCEPTIONAL PRIVACY AND SCENIC GREENBELT VIEWS. IDEAL FOR LARGE FAMILIES OR ENTERTAINERS, THIS PROPERTY OFFERS OF 3600 SQ. FT. OF LIVING SPACE WITH 1400 SQ. FT. FULLY FINISHED WALKOUT BASEMENT. THE MAIN FLOOR FEATURES 9-FT CEILINGS, DARK STAINED HARDWOOD FLOORS, AND A BRIGHT OPEN-CONCEPT LAYOUT. STEP INTO THE FORMAL LIVING AND DINING AREAS, BOTH FINISHED WITH CROWN MOULDINGS AND FILLED WITH NATURAL LIGHT.A PRIVATE MAIN FLOOR OFFICE IS PERFECT FOR WORKING FROM HOME. THE GOURMET KITCHEN IS A CHEF'S DREAM, COMPLETE WITH GRANITE COUNTERS, AND STAINLESS STEEL BUILT-IN APPLIANCES INCLUDING A FRIDGE, MICROWAVE, OVEN, AND GAS COOKTOP. THE LARGE EAT-IN AREA HAS A WALKOUT TO A SPACIOUS DECK, OVERLOOKING A BEAUTIFULLY LANDSCAPED BACKYARD WITH EXTERIOR POTLIGHTS AND A SPRINKLER SYSTEM PERFECT SETTING FOR OUTDOOR ENTERTAINING.UPSTAIRS, YOU FIND 4 GENEROUSLY SIZED BEDROOMS AND 3 BATHROOMS, TWO OF WHICH WERE RECENTLY RENOVATED PLUS A LARGE SITTING AREA. THE MASTER SUITE FEATURES HIS & HERS WALK-IN CLOSETS AND A STUNNING 4-PIECE ENSUITE. THIS LEVEL PROVIDES AMPLE PRIVACY AND LUXURY FOR EVERY MEMBER OF THE FAMILY. THE FULLY FINISHED WALKOUT BASEMENT INCLUDES A SEPARATE ENTRANCE, A SECOND KITCHEN, A LARGE RECREATION AREA, A BEDROOM, AND PLENTY OF EXTRA SPACE IDEAL FOR MULTI-GENERATIONAL LIVING OR NANNY QUARTERS. THIS VERSATILE BASEMENT SPACE CAN ALSO BE USED FOR ENTERTAINING OR AS A POTENTIAL RENTAL SUITE.OUTSIDE, THE PROPERTY OFFERS A 6-CAR INTERLOCKED DRIVEWAY WITH STUNNING LANDSCAPING, A TRIPLE GARAGE WITH DIRECT ENTRY TO THE HOUSE, AND A PEACEFUL BACKYARD PERFECT FOR FAMILY GATHERINGS OR QUIET RELAXATION. (id:59911)
Exp Realty
172 Paradelle Drive
Richmond Hill, Ontario
Welcome To Oak Ridges Lake Wilcox, A New painted 4 Bed Rooms With 3 Shower Room On Second Floor, Hard Wood On Main/2nd Floor. Gorgeous Family Room And Upgraded 10' Ceiling On Main With Hard Wood. Open Concept Eat-In Kitchen , S/S Appliances, Double Garage Mins To The Hwy 404 And Go Train Station. Must See!!! (id:59911)
Master's Trust Realty Inc.
