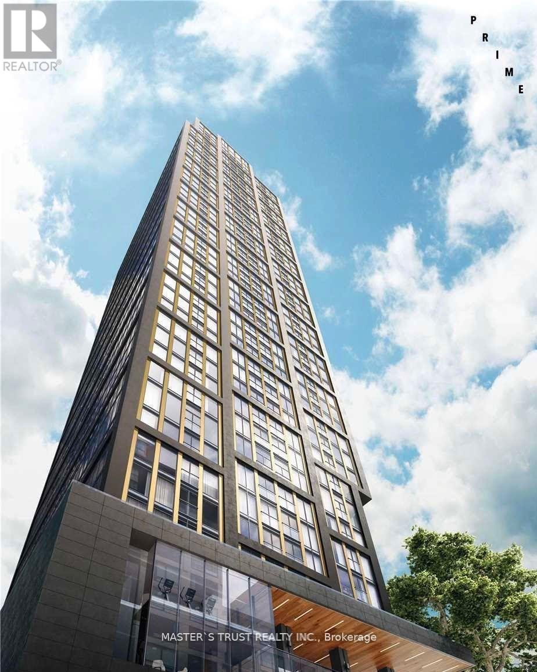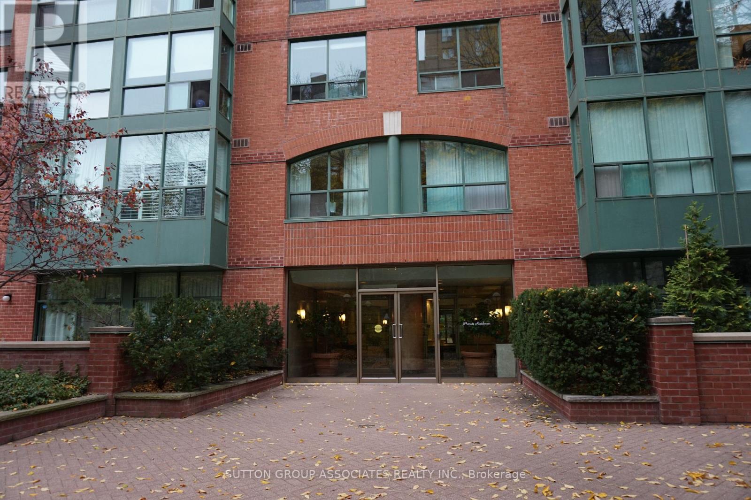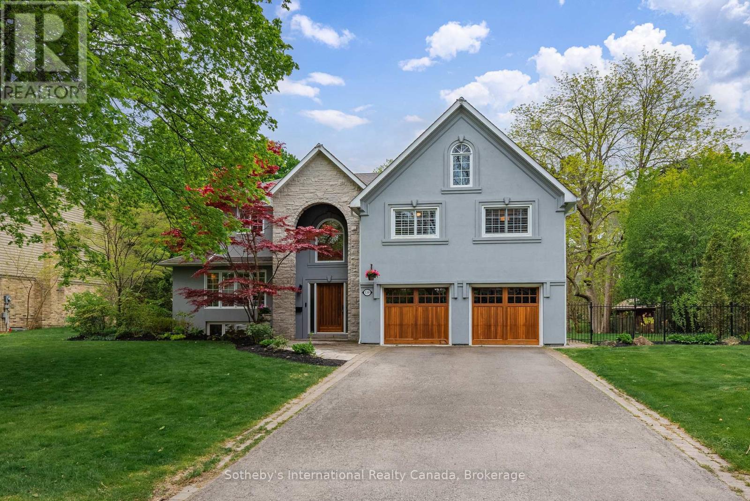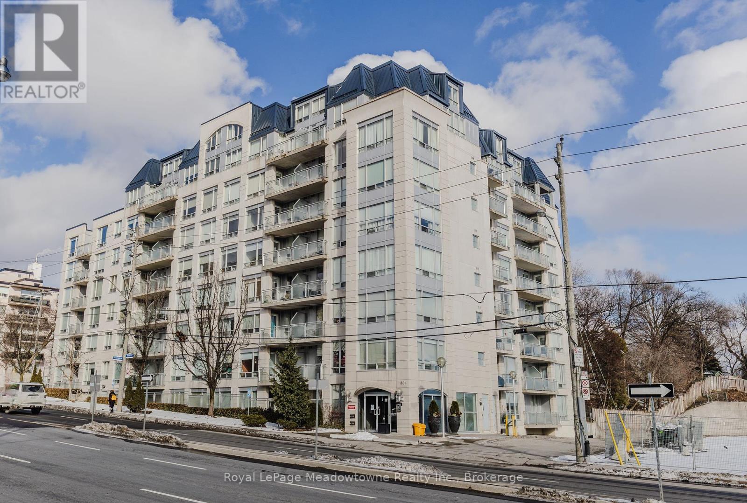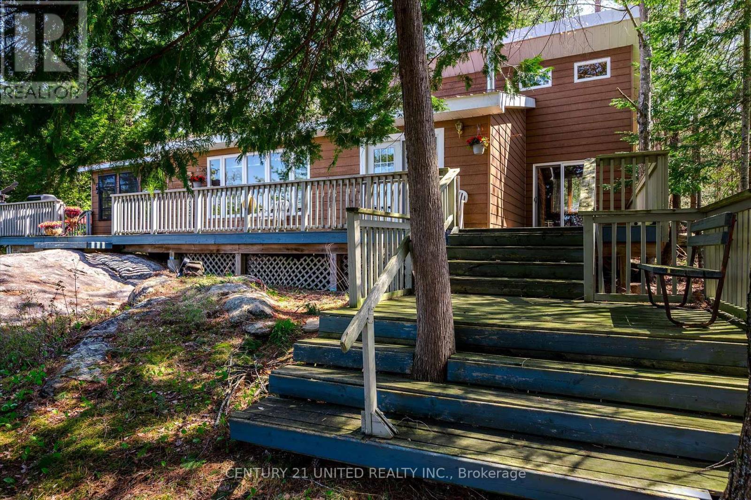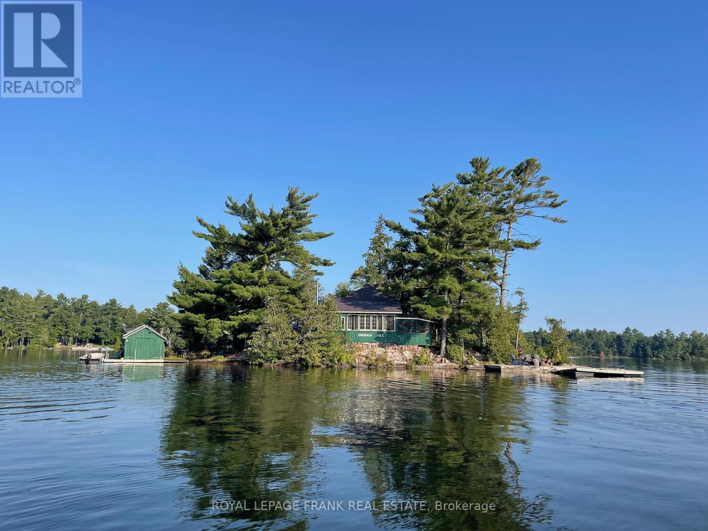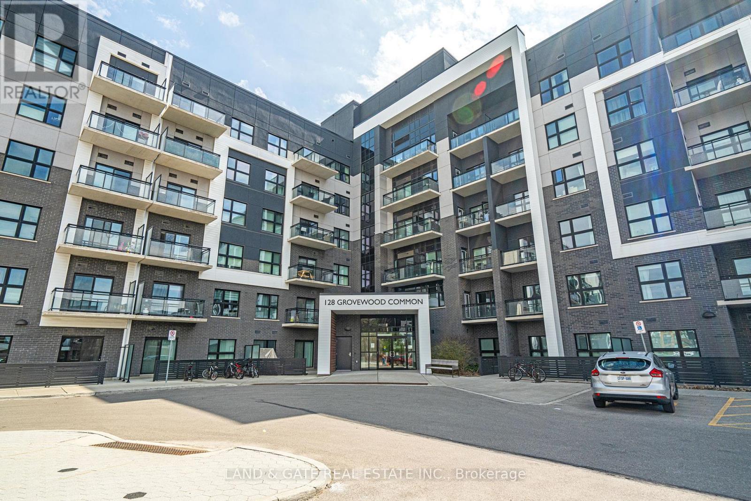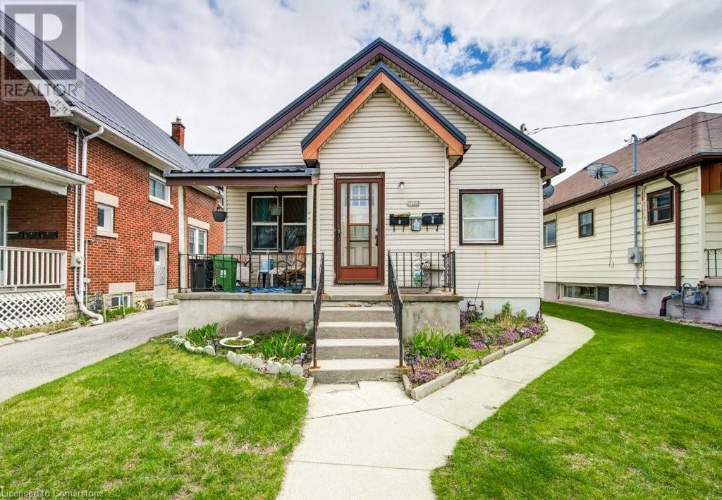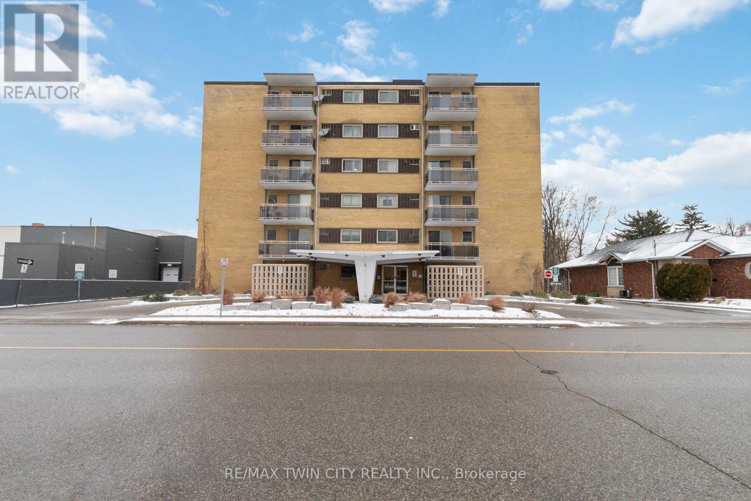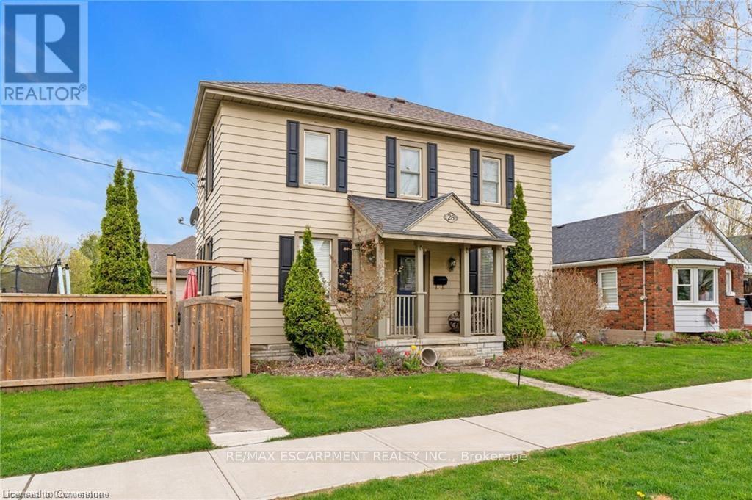807 - 319 Jarvis Street
Toronto, Ontario
Luxurious & Spacious, 1+1 Suite On Prime Condo Centrally Located In Downtown Toronto. Modern Design, Upscale Amenities, Convenience With All Facilities Including Gym, Meeting Room, Outdoor Patio, Yoga Studio. BBQ terrace, Den as the second bedroom, Steps From Toronto Metropolitan University (formerly Ryerson University), George Brown College, Eaton Centre, Yonge-Dundas Square, Walking distance to Dundas TTC Subway Station, And Union Station. 24Hr Concierge W/ Amenities, Walking Distance To Shops, Restaurants, Banks, Transits, Parks, Great Location (id:59911)
Master's Trust Realty Inc.
812 - 95 Prince Arthur Avenue
Toronto, Ontario
Ideally Located In Prime Annex Location W/View Of Casa Loma. Turnkey Penthouse In Highly Desirable Well Managed And Friendly Mid-Rise Building. One Of The Few Units With A Private Balcony. Open Concept Kitchen With Breakfast Bar, Oversized Pantry. Living Room Custom Built-Ins. Walk-In Closet In Bedroom As Well As Yet More Custom Built-Ins. Steps To U of T., St George Subway & All The Upscale Shopping & Restaurants Of Yorkville. Ideally Suited For Professionals. Must Be Non-Smoker (Or Vaping) Or Any Kind Of Drug Use). Prefer No Pets. (id:59911)
Sutton Group-Associates Realty Inc.
130 Blyth Crescent
Oakville, Ontario
This one checks every box and then some! Welcome to 130 Blyth Crescent- a home thats as warm and welcoming as the street it sits on. In southeast Oakville's Ford neighbourhood, this crescent is a local favourite for a reason - quiet, tree-lined, and walking distance to some of the best schools in Halton. two blocks to Lakeshore and close to downtown, trails, parks, and easy commuting options, you couldn't ask for a better spot. Inside, this home is full of character and designed for real family living. The huge 95' x 150' lot allowed for a super functional layout, starting with the captivating 2-storey entry and walk-up to the main level. You'll find a cozy formal living room with custom built-ins and gas fireplace, a lovely dining room with wainscotting, and the showstopper kitchen with a huge island (seats 6+), quartz counters, and stainless appliances. Tons of natural light and wraparound windows lead to the deck and that amazing backyard. On the other side of the kitchen the family room is set for family movie nights. Also on this level is a 2-pc bathroom, plus a laundry/mudroom with direct access from the garage and yard because real life gets messy. Upstairs, the sunlight continues. You'll find a layout that just works: two bedrooms share a 3pc bath, one gets its own 3pc ensuite (hello, teen retreat!), while the primary suite is worthy of a magazine spread. The generous room features custom built-in cabinets and window bench, plenty of room for an additional sitting area, walk-in closet (plus secondary closet) and 5-pc ensuite bathroom. Nothing amiss here - soaker tub, standalone shower, water closet and double vanity. Downstairs adds even more: a cozy rec room with gas fireplace, two extra bedrooms for guests, office or home gym, and a bonus 3-pc bathroom. And the backyard... Pool, cedar cabana with serving window and change room, blooming gardens, and patio/deck space for all your summer entertaining dreams. This is where family memories are made. (id:59911)
Sotheby's International Realty Canada
511 - 1801 Bayview Avenue E
Toronto, Ontario
Luxury Leaside living at 1801 Bayview Ave #511! This stunning 2-bedroom, 2-bathroom condo offers 945 sq ft of elegant living space plus a huge 200 sq ft private balcony overlooking serene, treed backyards. A separate dining room provides an ideal space for formal meals or casual gatherings. The spacious primary bedroom boasts a large walk-in closet and a luxurious ensuite bathroom featuring marble flooring and a large shower. The bright and airy living room features a full wall of windows with a walk-out to the expansive balcony, perfect for entertaining or relaxing. The second bedroom also enjoys a full wall of windows and its own walk-out to the same private balcony. A large walk-in closet off the foyer provides additional storage. This beautiful updated unit features brand new laminate flooring throughout and has been freshly painted, creating a modern and inviting atmosphere. A conveniently located storage locker on the same floor and one oversized parking spot, ideal for your car PLUS a motorcycle or cart, are included. Located just across the street from the new TTC Bayview Eglinton subway station, Metro and Whole Foods grocery stores, and numerous restaurants, this location is unbeatable. Fantastic building amenities include a concierge, guest suites, a gym, a games room, a party room, and a bike storage. This is the perfect opportunity to experience the ultimate in Toronto condo living! This property is virtually staged. (id:59911)
Royal LePage Meadowtowne Realty Inc.
39 Majestic Drive
Markham, Ontario
Fully renovated home with tons of upgrades, Friendly Berczy Village Neighbourhood. This Beautiful 3 Bedroom Detached Home With Double Garage. Mattamy-Built On Wide Lot and Sought After School District. The First and Second Floors have been completely renovated this year. Bright Home, Excellent Condition, Move-In Ready. Pantry, Wet Bar, Fireplace In Family Rm. Walk-Out To Backyard Oasis. Access Garage From Inside Home. Close to all amenities, shops, grocery, transit, parks, school and much more! (id:59911)
Century 21 Leading Edge Realty Inc.
557 Wao Catchacoma Lake
Trent Lakes, Ontario
Embark on an unforgettable adventure with breathtaking sunsets, cool westerly breezes, and the perfect blend of privacy and nature -all nestled on nearly an acre of land backing onto the stunning Kawartha Highlands Signature Provincial Park. This charming 3-season family cottage is set on the pristine Catchacoma/Mississauga 7-lake system, renowned for its crystal-clear, deep, weed-free waters, excellent fishing, and endless opportunities for boating and watersports. Step out your back door to explore kilometers of trails winding through crown land, scenic back lakes, and rolling hills and valleys. Inside, the cottage radiates warmth with wood pine finishes, spacious rooms, cathedral ceilings, and large west-facing windows offering tranquil lake views. A raised boardwalk leads to a cozy sleeping bunkie that comfortably sleeps 5-7 - perfect for hosting family and friends. There's also a freestanding workshop complete with a privy, providing space for all your summer gear. The main cottage was built between 1992-1994, with the bunkie added in 2016. A recently replaced hot water tank adds peace of mind. Relax on the expansive waterside deck, surrounded by majestic white pines and exposed granite, where your stress will meltaway. The gently sloping property leads to a natural shoreline and pristine swimming right off the dock. As a bonus, enjoy membership at the uniquely cottager-owned Catchacoma Marina, offering peace of mind and permanent access. The marina features reserved parking, boat mooring, storage facilities, and even an LCBO outlet. And there's more: included is an approximate $28,000 debenture payable by the Marina - to be transferred to the new owner. This turnkey water-access property comes with only a few exclusions and includes everything you need including a reliable aluminum boat and motor for the ultimate lakeside lifestyle. (id:59911)
Century 21 United Realty Inc.
17 Gavey Street
Belleville, Ontario
Fantastic 5 bed, 3 bath, all brick family home with great entertaining spaces indoors and out in a conveniently located neighbourhood just north of the 401 in BellevilleThe main floor offers 9ft ceilings throughout, 3 main floor bedrooms and a bright open concept layout. Large living area with 10ft tray ceiling and California shutters is centred around an attractive gas fireplace. Great open kitchen with stainless steel appliances, tile backsplash and plenty of cupboard space is adjacent to an ample eating area with garden doors to the back deck. King sized, main floor primary bedroom with 10ft tray ceiling and walk-in closet, features a large ensuite bath with soaker tub and linen closet. 2 additional main floor bedrooms are conveniently serviced by a well located 3pc bath. Main floor laundry room across from the access to the double garage completes the main floor. Fully finished lower level offers a bright and spacious rec room with tonnes of space for lounging. 2 additional bedrooms, one with ensuite privilege to another 3pc bath, allow plenty of space for overnight guests or large families. Outdoor entertaining is made easy in the fully fenced backyard with a great deck off the dining area and an interlock patio for evening dining under rope lights, all canopied by a lovely mature tree - low maintenance and summer-ready. Enjoy this great family friendly neighbourhood steps to Boyd park for quiet walking trails and neighbourhood playground, only minutes drive to the 401 and quick access to Belleville shopping. Feel at Home here on Gavey St. (id:59911)
Royal LePage Proalliance Realty
422 Island 11a
Douro-Dummer, Ontario
Emerald Isle on Lower Stoney Lake is a private island offering a blend of historical charm and modern off-grid living. The original cottage, dating back to the pre 1900's, sits right on the waters edge, allowing for stunning views of both sunrise and sunset. The two-bedroom cottage, being sold turnkey, features a screened-in porch, large living room, dining room and kitchen, all perfect for enjoying the natural surroundings. Solar panels power the property, making it environmentally friendly and self-sufficient. The island offers excellent privacy and clean swimming areas with both shallow and deep entry points, catering to all preferences. In addition to the main cottage, there is a dry slip boathouse with an extra bunkroom/bedroom, and a separate Bunkie/bedroom for additional guest accommodations. The property is centrally located, within close proximity to marinas and Juniper Island. All the buildings on the island have been upgraded with new metal roofs, ensuring a maintenance-free experience. With its commanding views, serene environment, convenient location and sustainable features, Emerald Isle is an ideal retreat for those seeking a private escape on the lake. (id:59911)
Royal LePage Frank Real Estate
319 - 128 Grovewood Common
Oakville, Ontario
Welcome to 128 Grovewood Common #319, a stylish residence in one of Oakville's most coveted communities. This sun-filled 1-bedroom, 1-bathroom suite offers a spacious open-concept layout with large windows and elegant finishes throughout. Situated in a prime location, you're just moments from scenic parks, top-tier schools, transit, places of worship, and major highways. Enjoy premium amenities including a fully equipped gym, sophisticated party and meeting rooms, a recreation lounge, and ample visitor parking. Includes one parking space and two lockers for ultimate convenience. A rare opportunity to own in a prestigious and thriving neighbourhood. (id:59911)
Land & Gate Real Estate Inc.
1121 Trafalgar Street
London, Ontario
Prime Investment Opportunity in Old East London! Unlock the potential of this well-maintained investment property located in the vibrant heart of Old East London. This property is perfect for savvy investors looking to maximize their returns. It comes with great features including a fenced yard, ample parking for up to 4 cars in the back alley, and convenient on-site laundry. Each unit is fully equipped with fridges and stoves. Currently, the basement and top-floor units are vacant, presenting a fantastic opportunity to set your own rental rates or even explore short-term leasing options. This property offers immediate income from the main floor unit while still allowing room for future growth and customization. Don't miss your chance to capitalize on this promising investment in a thriving neighbourhood! (id:59911)
Chestnut Park Realty Southwestern Ontario Limited
Chestnut Park Realty Southwestern Ontario Ltd.
604 - 87 St George Street
Brantford, Ontario
Welcome to your dream low-maintenance home in the heart of Brantford, Ontario! This awesome 1-bedroom, 1-bathroom apartment condominium is perfect for first-time buyers or empty nesters looking for comfort and convenience without the hassle of upkeep. Located just minutes from medical clinics, vibrant shopping districts, top-rated schools, and easy access to Highway 403, this move-in-ready condo offers the ideal blend of urban accessibility and serene living. Enjoy modern finishes, an open-concept living space, and a private balcony for relaxing evenings. The building features a beautiful views, an elevator, secure entry, and dedicated maintenance staff, ensuring a worry-free lifestyle. With on site laundry, ample storage, and a designated parking spot, this condo is designed for effortless living. Don't miss your chance to own a stylish, low-maintenance home in one of Brantfords most sought-after locations! (id:59911)
RE/MAX Twin City Realty Inc.
28 Market Street
Brant, Ontario
Welcome to this beautifully updated 2-storey home, ideally located on a sought-after corner lot in the charming town of Paris. Offering 3spacious bedrooms and 1.5 baths, this home effortlessly blends classic character with modern convenience. The stylish kitchen features stainless steel appliances and ample cupboard space- perfect for the home chef. Enjoy meals and make memories in the separate formal dining room, and relax in the sun-drenched living room, designed for comfort and coziness. The main level is thoughtfully laid out with a convenient 2-piece bath, laundry area, mudroom, and a versatile den or playroom that can easily adapt to your lifestyle needs. Upstairs, the generously sized primary bedroom includes ensuite privileges to the full 4-piece bathroom, complemented by two additional large bedrooms-perfect for family, guests, ora home office. Step outside to your private, fully fenced backyard, complete with a deck and patio area-ideal for outdoor dining, entertaining, or simply unwinding. Located just minutes from downtown Paris, close to all amenities and offering easy access to the highway, this home deliversthe perfect mix of comfort, convenience, and charm. Don't miss out-book your private showing today and fall in love with everything this home has to offer! (id:59911)
RE/MAX Escarpment Realty Inc.
