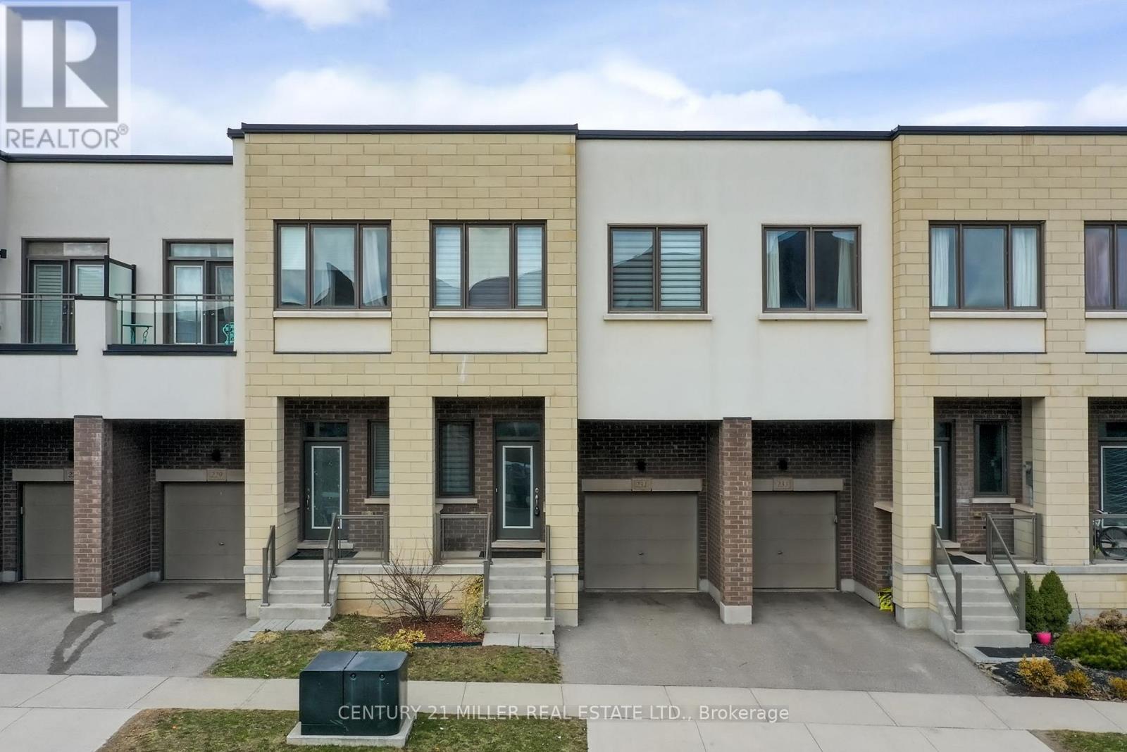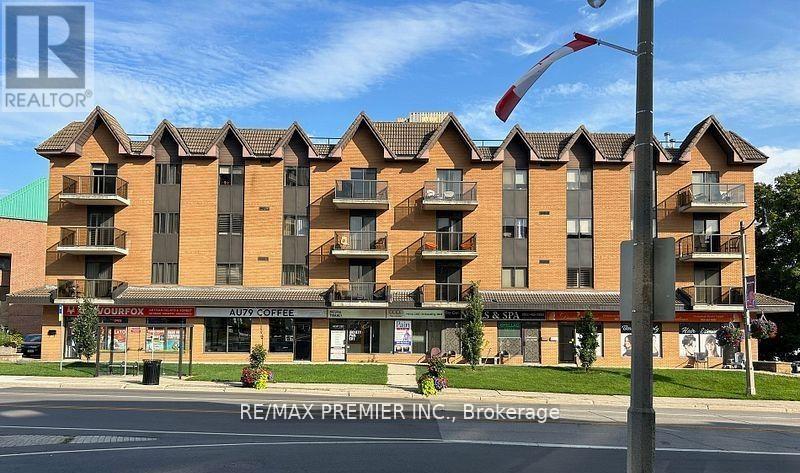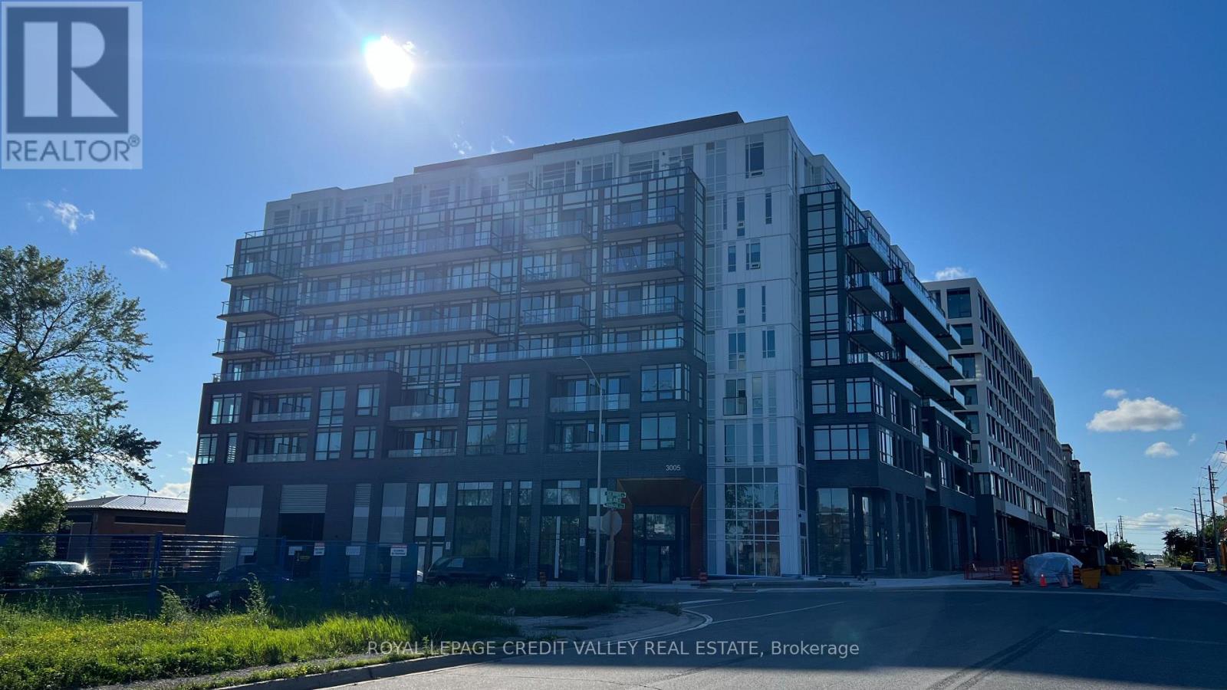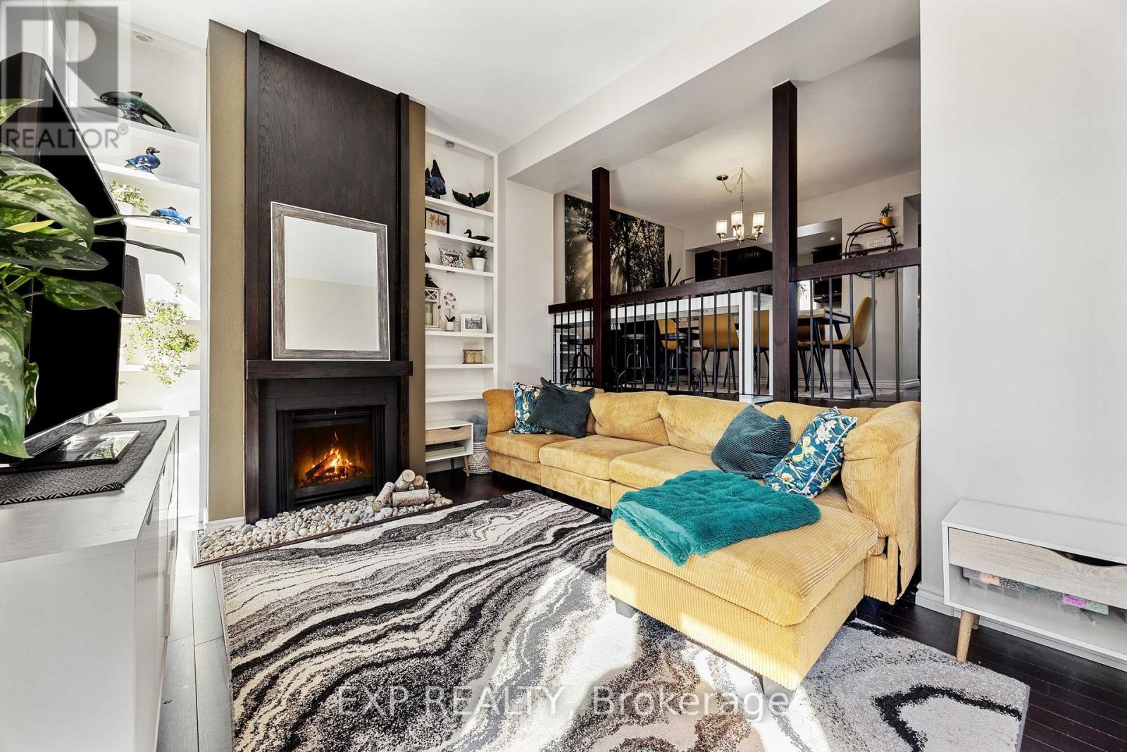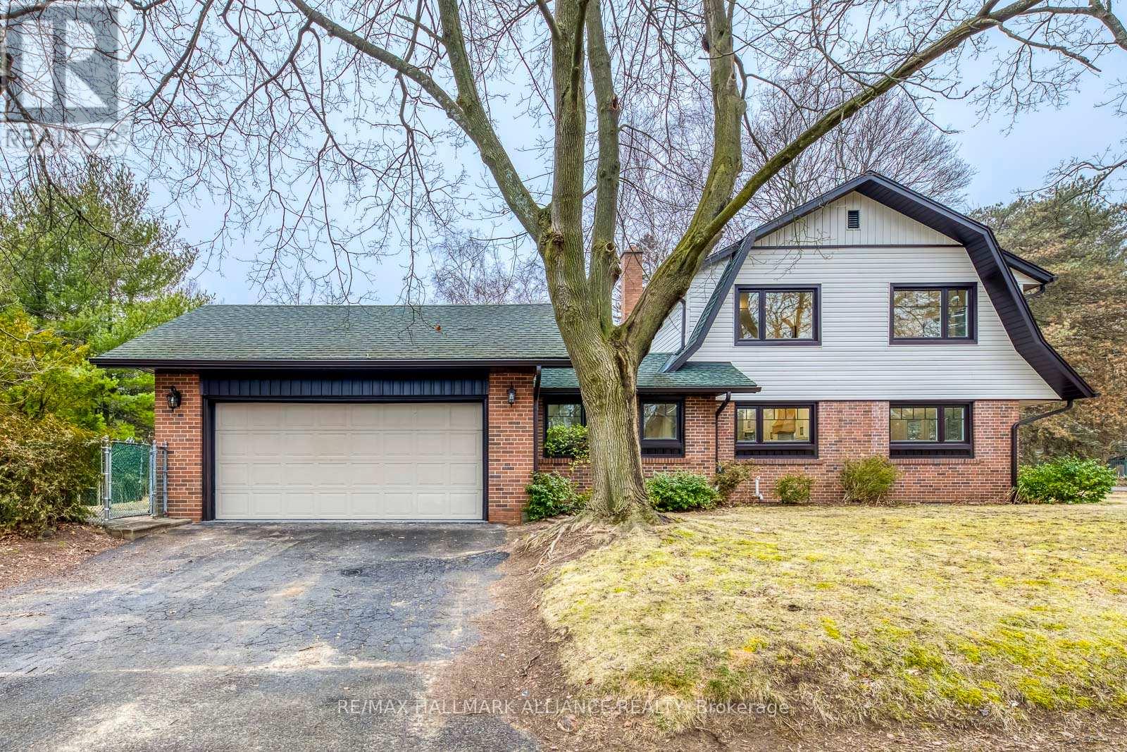231 Fowley Drive
Oakville, Ontario
Welcome to this exceptional Great Gulf-built 2-storey townhome, perfectly positioned on a premium ravine lot in the highly sought-after Glenorchy community. Offering a total of 2,572 square feet of beautifully finished living space, this thoughtfully designed home delivers the perfect balance of comfort, style, and functionality for todays modern family. From the moment you step inside, youll appreciate the attention to detail and the quality upgrades throughout. Soaring 9-foot ceilings create a sense of openness, while wide-plank floors and upgraded porcelain tile flow seamlessly through the main living areas. The heart of the home is the kitchen, featuring shaker-style cabinetry, a striking marble herringbone backsplash, and plenty of counter space for both cooking and entertaining. The kitchen overlooks the spacious dining area and family room, which walks out to a private deck with serene views of the ravinean ideal space for morning coffee or sunset dinners. Upstairs, you'll find three generously sized, light-filled bedrooms, along with a convenient second-floor laundry room and two full bathrooms. The primary suite spans the entire rear of the home, taking full advantage of the tranquil ravine backdrop. It includes a large walk-in closet and a private ensuite bath, offering a peaceful retreat after a long day. The fully finished walk-out basement extends your living space even further, featuring a bright recreation room, a stylish three-piece bathroom, and a versatile fourth bedroom, perfect for guests, a home office, or in-law potential. Tucked away on a quiet, family-friendly street, this home offers a rare combination of privacy and community, all within close proximity to top-rated schools, parks, trails, shopping, and major commuter routes. Dont miss your chance to own this stunning ravine-side gem in one of Oakvilles most desirable neighbourhoods. (id:59911)
Century 21 Miller Real Estate Ltd.
106 - 914 Ford Street
Peterborough Central, Ontario
Welcome to worry-free living at Belvista Estates! This charming 1-bedroom, 1-bathroom main-level apartment offers southern exposure for bright, natural light all day long. Walk out to your ground level patio. Nestled in a well-maintained, adult-only building, this unit is perfect for first-time buyers, retirees, or those looking to downsize without compromising on convenience. Enjoy low condo fees and a prime location within walking distance to Lansdowne Street for shopping, restaurants, healthcare, places of worship, and more. The building also features a laundry room for added convenience. This unit comes with one locker unit for extra storage and one designated parking space (right near the entrance). Whether you're looking for comfort, simplicity, or a fresh start, this is a must-see gem in the heart of Peterborough! (id:59911)
Royal LePage Proalliance Realty
1 - 2464 Lakeshore Road W
Oakville, Ontario
Welcome To 2464 Lakeshore Rd West (Unit #1) In Oakville Reasons To Lease This Retail Space: 1) Great Location At The Corner Of Lakeshore Road & Bronte Road West 2) Steps To The Lake & Bronte Harbour Marina 3) Surrounded By Mixed Specialty Shops & Restaurants 4) Trendy Upper Tier Residential Neighbourhood 5) Steps To Many High End Condo Residences 6) Great Space For Multi Businesses Such As Professional Office, Retail, Convenience Store 7) Unit Can Be Subdivided Into 2 Small Separate Units 8) Extremely Very Good Exposure On Busy Corner 9) Street And Underground Parking Available 10) Currently 1010 Square Feet Can Be Subdivided Into 2 Spaces 11) Minutes To Major Highways (id:59911)
RE/MAX Premier Inc.
13520 5 Side Road
Oakville, Ontario
Experience the pinnacle of luxury in this fully renovated, palatial estate spanning over 4,500 sq ft, with an additional 1,275 sq ft of finished basement. Set on a private 3+ acre lot, this home exudes sophistication and elegance at every turn.Step inside to a grand entrance featuring floating stairs and a spacious, light-filled layout. The home offers 4+2 generous bedrooms, 5 Bathrooms, including a lavish primary suite complete with hydronic heated floors in the bedroom, walk-in closet, and ensuite bathroom.Designed for both living and entertaining, this estate boasts two gourmet kitchens with custom cabinetry and luxury finishes. The expansive recreation room is the ultimate retreat, featuring an indoor whirlpool and custom wet bar.Outside, a gated driveway ensures privacy, leading to a heated 3-car garage, ideal for car enthusiasts. Every detail has been thoughtfully updated, including new HVAC, plumbing, and electrical systems. Enjoy comfort year-round with hydronic heated floors throughout the main floor and basement.Smart features include light automation, security cameras, and rough-ins for a full security system. A whole-home backup generator ensures uninterrupted power during outages.Zoning approval is in place for a 1,820 sq ft accessory building, offering endless potential for a studio, garage, or private retreat. The fully fenced property is also wired for an invisible pet fence for added safety.This estate is a rare offering for those seeking the perfect blend of luxury, comfort, and privacy a true oasis meticulously crafted for the most discerning buyer. Stripped to the bones and meticulously rebuilt, this property showcases a full-scale renovation with exceptional craftsmanship throughout (id:59911)
Sutton Group Realty Systems Inc.
299 Sherbrooke Street
Peterborough Central, Ontario
Affordable 1.5 storey home in the city featuring 4 bedrooms and 2 bathrooms. This home requires TLC. Consider it as a blank canvas to customize to your liking. A great option for first-time homebuyers or investors who would like to add some sweat equity. The property offers an extensive opportunity with endless potential. Updates include; new furnace (2024), new flooring on main floor (2023) new windows (2022), new roof (2019). Centrally located, providing convenient access to a wide range of amenities, including grocery stores, restaurants, bus routes & more. Private parking for 3 cars. Don't miss out on this exceptional opportunity. (id:59911)
Century 21 United Realty Inc.
257 Tobin Court
Peterborough North, Ontario
Welcome to 257 Tobin Court, a spacious and stylish townhome in one of Peterborough's most sought-after neighborhoods. Featuring 3+2 bedrooms, 2.5 bathrooms, and a finished walk-out basement, this home offers a bright and open-concept living, kitchen, and dining area perfect for entertaining or family living. Step inside to a high-ceiling entrance, an attached garage with insulated walls and direct home access, and a fully finished lower level with a walkout to a private backyard deck. Recent updates include a brand-new roof (2023), ensuring peace of mind for years to come. Additional highlights include a water softener, central air conditioning, gas heating, and an owned water heater. With a paved driveway, updates and modern finishes throughout, this home is move-in ready! Conveniently located in Peterborough's north end, close to schools, parks, and all amenities. Don't miss this fantastic opportunity book your showing today! (id:59911)
RE/MAX Hallmark Eastern Realty
707 - 3005 Pine Glen Road
Oakville, Ontario
Welcome to the Bronte! Sun filled 2 bed/2bath NE facing suite with parking and locker. Higher floor with unobstructed views. Spacious unit with high end finishings plus 9 ft ceilings, stainless steel appliances, tiled backsplash, upgraded flooring, upgraded primary bedroom stand up shower, large open balcony and lots more! (id:59911)
Royal LePage Credit Valley Real Estate
28 - 1250 Marlborough Court
Oakville, Ontario
Welcome to the perfect combination of nature and modern living. Nestled in the picturesque Treetop Estates, this Frank Lloyd Wright-inspired townhome offers a personal oasis. Imagine starting each day with a peaceful walk through the lush gardens or a jog along the McCraney Valley Trail. Natural Light pours in from the skylight and through the open staircase filling the home with radiance. With four sunny levels, 3 spacious bedrooms, and 3 bathrooms this home is designed to cater to your family and busy lifestyle.The open concept main floor features a living room with a fireplace, built-in bookshelves and a balcony. The kitchen is complete with stainless steel appliances, quartz countertops and ample storage, while the walkout lower level provides extra space for family gatherings or a cozy movie night. The large rooftop terrace is perfect for entertaining or simply soaking in the view. A home is more than just a place to live; it's where your story unfolds. (id:59911)
Exp Realty
17100 Highway 41
Addington Highlands, Ontario
Introducing our classic waterfront recreational home, situated on the breathtaking Mazinaw Lake. As you step inside, the panoramic windows will greet you with stunning views of the lake, creating a seamless connection between nature and your living space.This 4-bedroom+, Tudor-style retreat offers the perfect blend of luxury and functionality, making it an ideal choice for both year-round living and unforgettable getaways. With three levels of live/work/play areas, there is ample space for you and your extended family to create lasting memories together and is perfect for both relaxation and productivity.With 400 feet of pristine waterfront right at your doorstep, you'll have endless opportunities to spend your days swimming, fishing, or simply basking in the serenity that waterfront living offers. One of the highlights of this property is its breathtaking view of "The Rock" - a landmark known for its awe-inspiring beauty. The property also features an attached private two-car garage, ensuring convenience and security for your vehicles. With year-round access, you won't have to worry about seasonal restrictions or limited accessibility - your dream home is available whenever you desire an escape from the hustle and bustle of everyday life and you'll be able to appreciate the changing seasons and engage in various seasonal pursuits such as hiking through colorful autumn foliage or ice skating. A classic waterfront recreational home nestled on the picturesque Mazinaw Lake. (id:59911)
Royal LePage Proalliance Realty
1010 - 3200 William Coltson Avenue
Oakville, Ontario
Welcome to this Gorgeous Luxury 820 sqft 2 Bdr, 2 Bath unit in State-of-the-art Brathaven condo. 80 sqft balcony w/ Stunning unobstructed views of Oakville. Lots of natural light w/ large windows in living space and bedrooms. Open concept kitchen/living space w/ 9 ft high ceilings. Features SS appliance, ensuite laundry, quartz countertops, modern finishes. Condo includes spacious furnished rooftop terrace w/ amazing sunset views and BBQs. Smart One system w/ geothermal system, keyless entry and leak detectors. Amenities include: Social Lounge, Party Room W/ Entertainment Kitchen, Gym & Yoga Room, Furnished Terrace Garden w/BBQ, Visitor Parking, Automated Parcel Management. Comes with 2 parking spots (1 w/ EV rough in). Mins away from 403, 407 and QEW, GO Stations, Grocery store, CDN Tire, Walmart, Banks, Restaurants, Oakville Transit. SS fridge, SS stove/oven. SS Dishwasher, SS Range Hood, Washer/Dryer, ELF and window coverings. 2 Parking spots (1 parking has EV rough in) / 1 Locker. **Note Maintenance Cost = $801.73 = $739.63 + $28.20 (Internet) + $33.90 ( Smart One system)** (id:59911)
Sutton Group Realty Systems Inc.
303 - 1155 Goodfellow Road
Peterborough West, Ontario
Welcome to 1155 Goodfellow Road, perfectly situated in central Peterborough. This spacious 2 bedroom unit is located on the 3rd floor and offers an abundance of natural light through large sliding glass doors, creating a bright and welcoming atmosphere into your open concept living and dining area. The updated kitchen features sleek stainless steel appliances and the bathroom has also been thoughtfully modernized. Enjoy outdoor space with your own private balcony while benefitting from convenient in-unit storage and individual heat control. The building offers excellent amenities, including two elevators, visitor parking, a green space, and a shared laundry room on the 4th floor. Boasting an unbeatable location, you'll be within walking distance of local amenities, and minutes away from everything you need with easy access to public transit and the added peace of mind of being close the the PRHC Hospital. Heat and water are included with hydro billed separately. Parking is available for $75 per month per spot. During the warmer months you can enjoy the option to install a window or floor A/C unit. Plus, this building is also pet-friendly. Don't miss out on this fantastic opportunity to make this beautiful, well-located unit your new home! (id:59911)
Century 21 United Realty Inc.
134 Abbey Court
Oakville, Ontario
Top to bottom completely renovated 4+1bdr family home in sought-after Morrison S/E Oakville, situated on a 103x150ft large premium lot, steps to the lake and Gairloch gardens, minutes to downtown Oakville, walk to top rated schools(EJ PS, St Vincent PS,OT HS). Open concept living/dining/kitchen area, main floor office.New hardwood floors and iron railing staircases, wainscoting paneling walls through-out, pot lights in all rooms of all 3 levels, new crown moulding and baseboards, high-end chandeliers and accent lighting fixtures.Brand new kitchen cabinets with large quartz waterfall centre island, top-of-the-line appliances, main floor office. Generous size 4 bedrooms in 2nd floor, 5 piece luxurious primary ensuite and 4 piece main bathroom with porcelain tiles, glass showers, large LED mirrors. Newly finished basement boasts a large rec room with fireplace, exercise room and a guest bedroom ensuite. (id:59911)
RE/MAX Hallmark Alliance Realty
